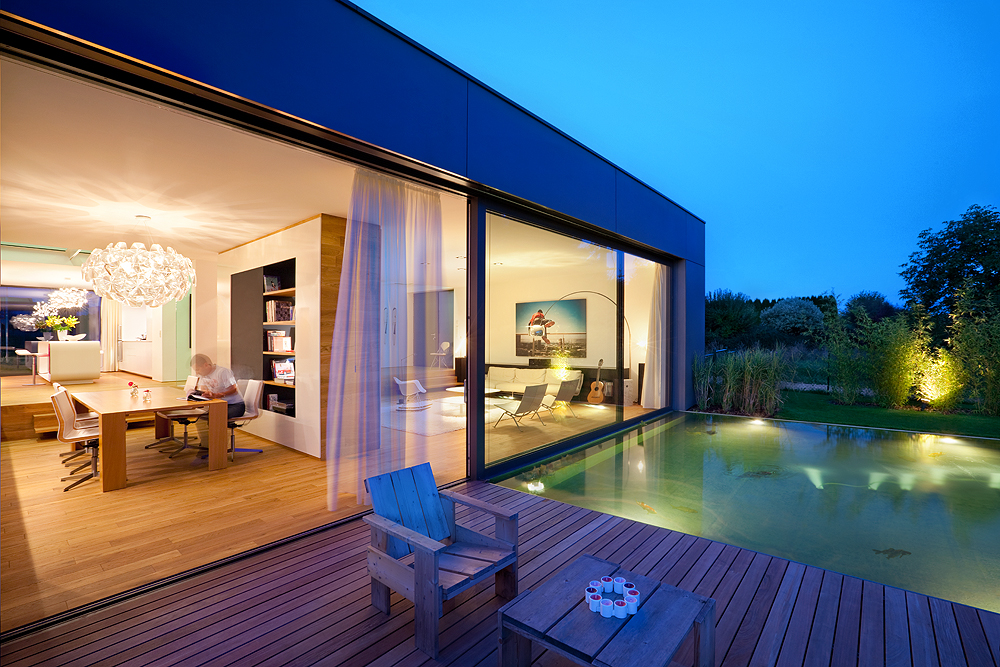2 Row Houses In Goeblange was designed by Metaform Architects. The circulation space and they way the house has been divided is characterized by the glass slab on the first floor. It helps to penetrate the overhead light from skylights down to the entrance in the ground floor.

