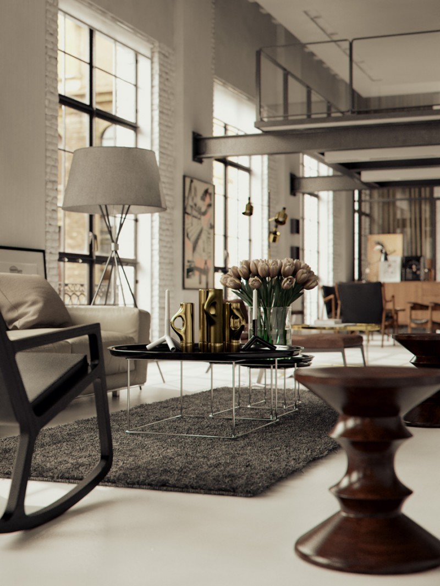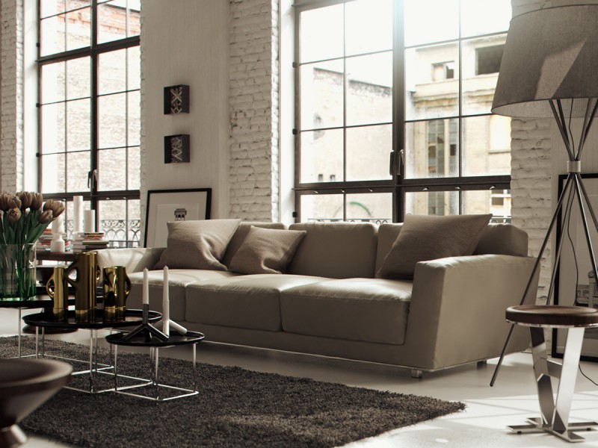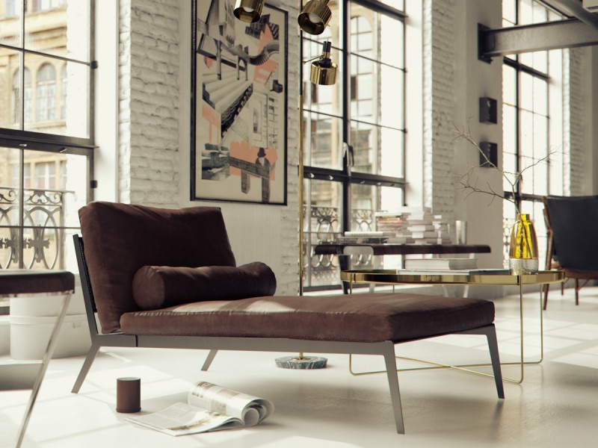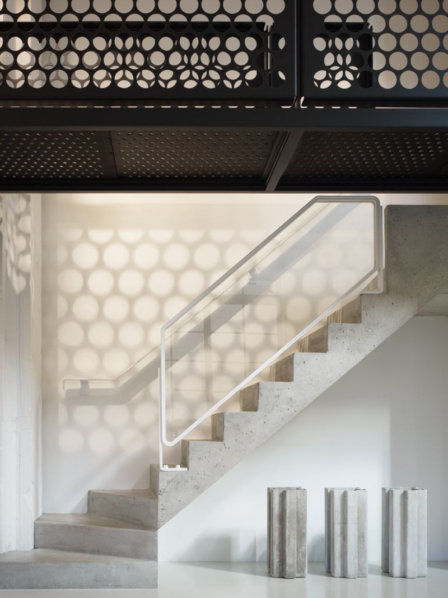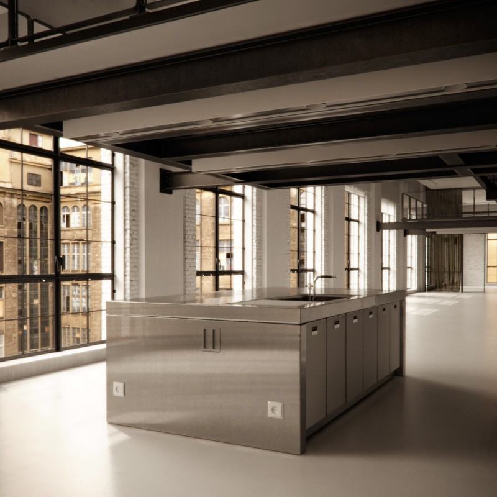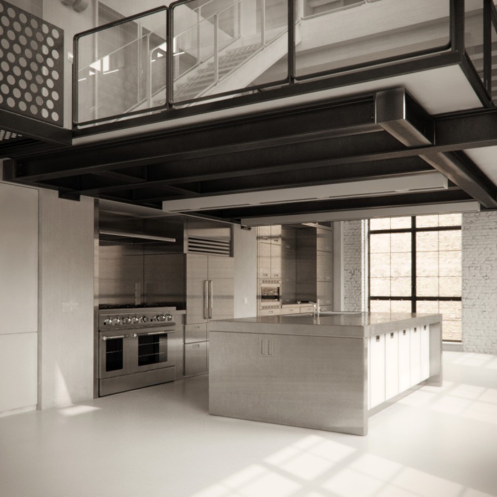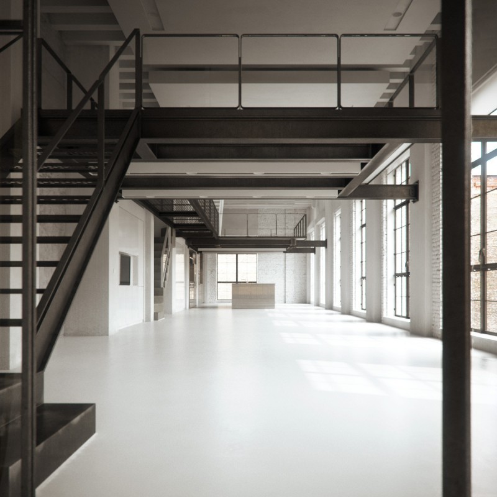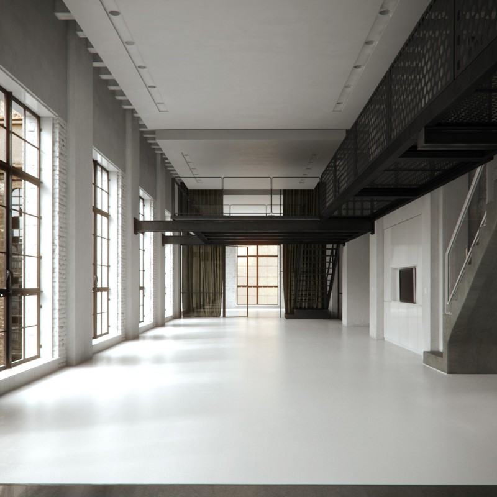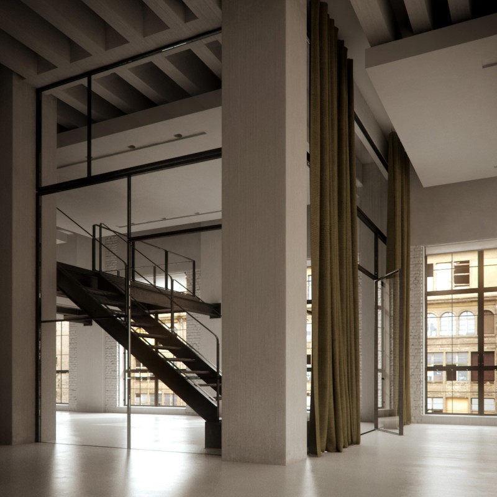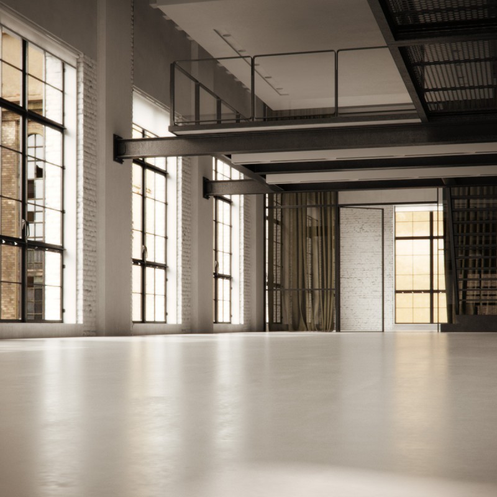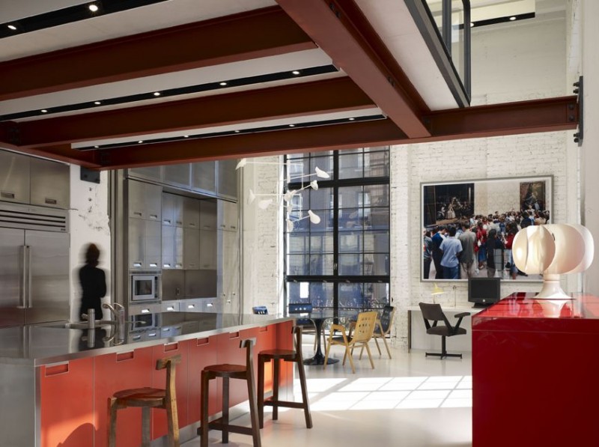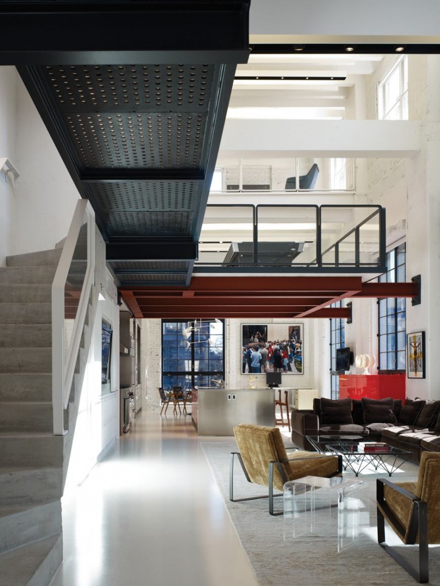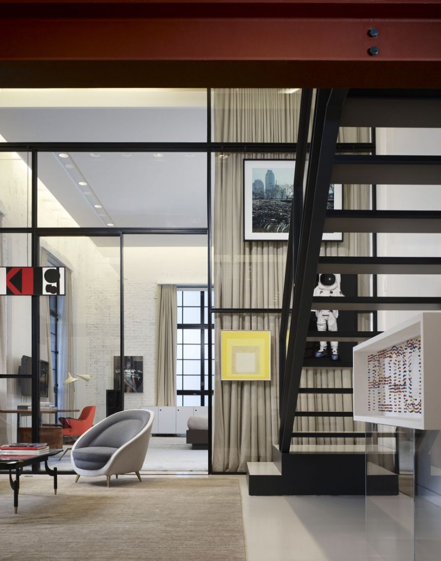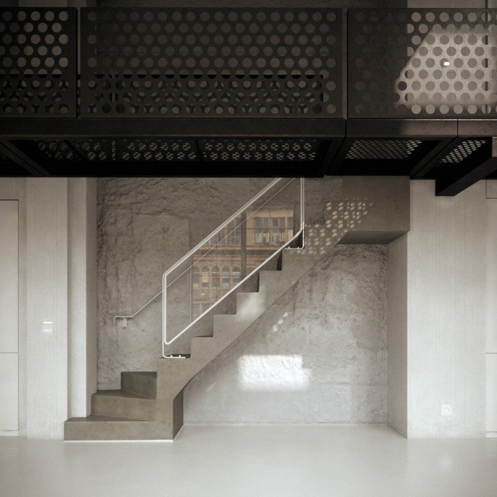Inspired by the Maisonette project from Chicago-based architectural firm Studio Gang, designer and artist Benoit Bertrand has created stunning renders of a virtual Chicago loft interior, using 3ds Max and VRay softwares.
Here you find pictures of the real house, with 3D rendering and fully furnished.
“The design for Maisonette transforms a former ballroom of the Ambassador West Hotel into a modern apartment. Two ascending platforms linked by a narrow passerelle expand the ballroom space to the second floor, where additional bedrooms are located. A large void cut away from the second floor slab creates a dramatic vertical space in the center of the apartment. The void establishes visual connections between the living levels, office-platform, game-platform and passerelle, dematerializing the traditional boundaries that characterize domestic space.
Roughly-hewn masonry walls and concrete columns retain their texture in the final design. Contrast is highlighted between the rough structural components that define the enclosure and the new design elements that define the interior spaces of the house. In its material deployment, the project highlights steel’s malleable qualities and its ability to be formed. Glass bordered with bent metal bar form the sides of the floating platforms. Steel plates perforated with large holes create the handrails for the passerelle, while plates with small holes form a series of acoustic doors for storage areas. New technical insertions located between structural bays meet the modern needs of contemporary living and provide space for kitchen appliances, audiovisual equipment, acoustic absorption, and storage.” By Studio Gang Architects.
