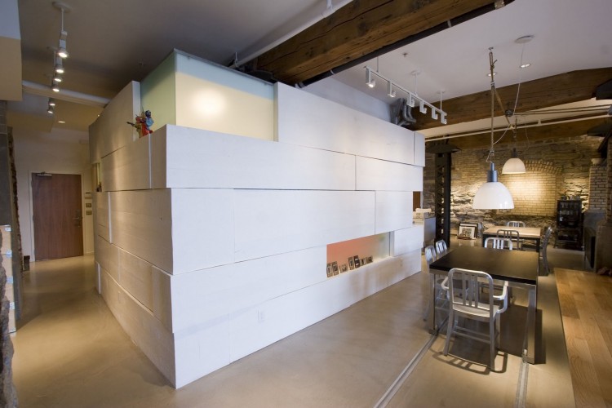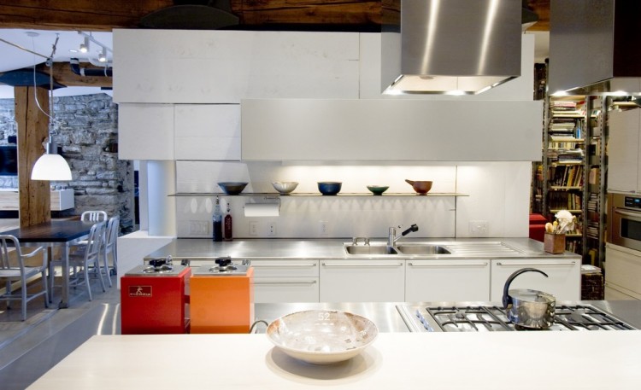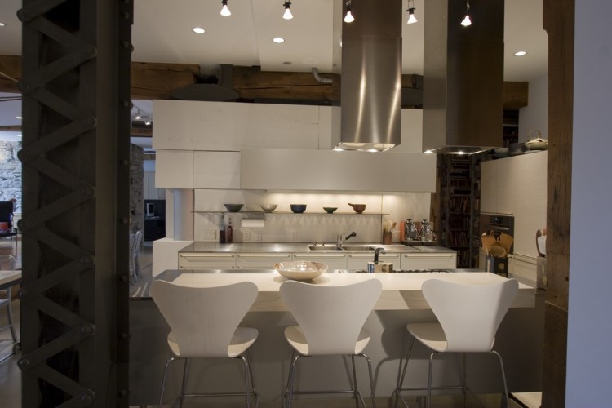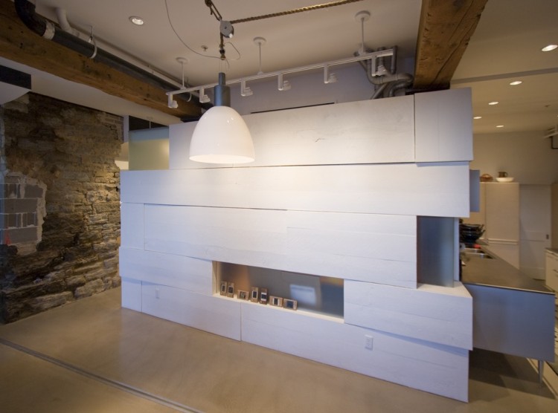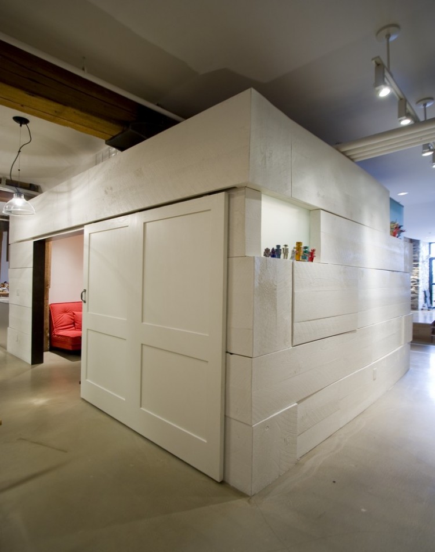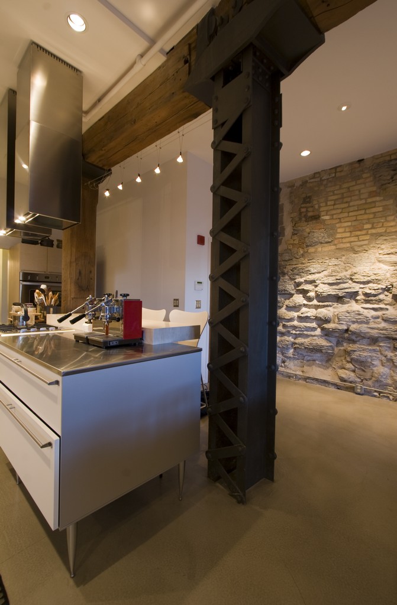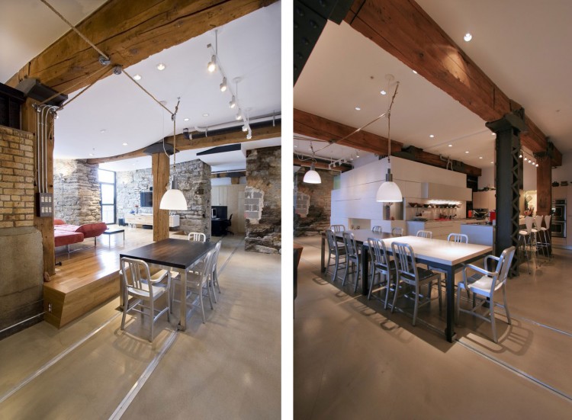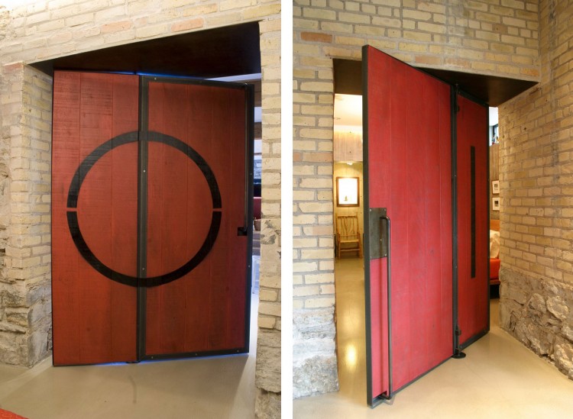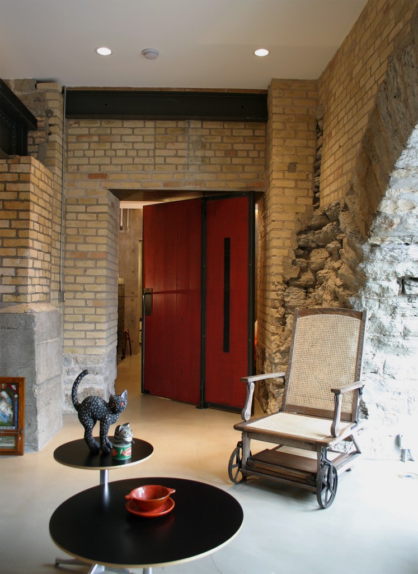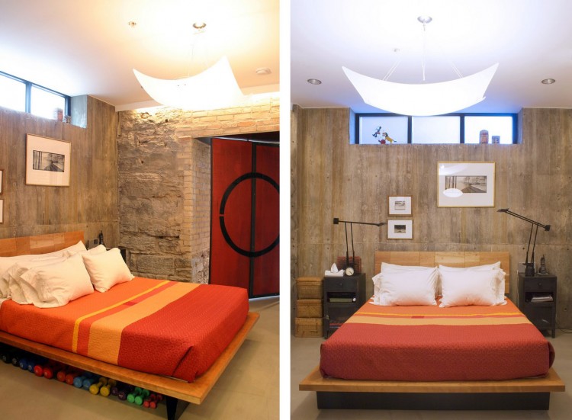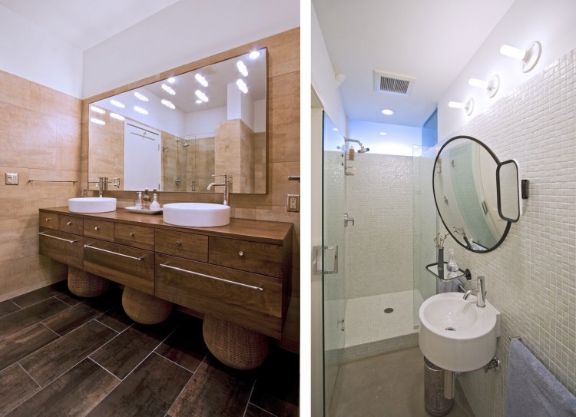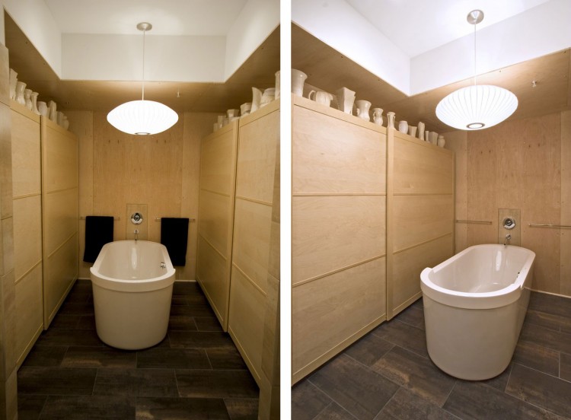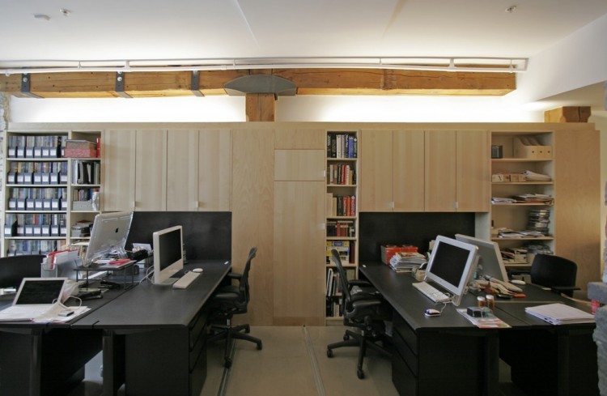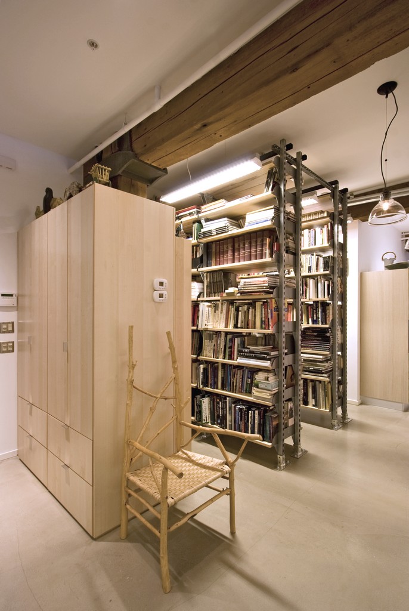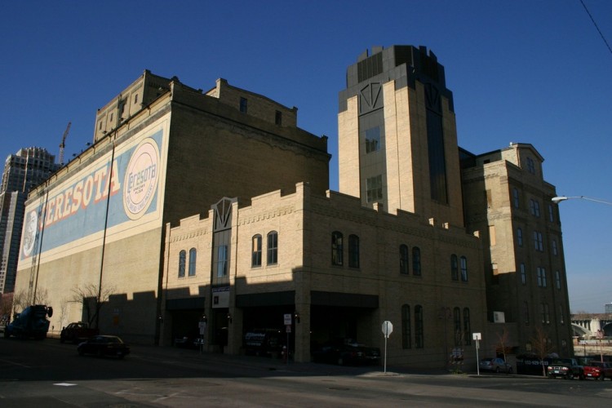Alchemy Architects designed for their customers Will Hopkins and Mary K. Baumann The Whitney loft Renovation in Minneapolis, MN.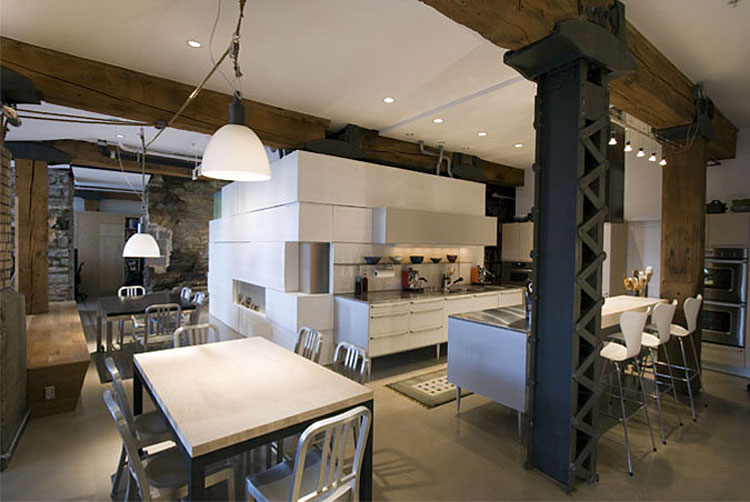
“Light + White Space The strategy to combine the designers’ white-page palette for the space with a sense of light by creating visual pathways between grand columns. An 11′ x 15′ white “house” serves as a guest room with bath as well as an understandable interruption of the open floor plan. Owned by relocated New Yorkers who are also award-winning graphic designers, this live-work space was especially chosen for its historical roots. Previously it was a hotel kitchen as well as the old head-race/turbine room within the renovated Standard Mill. Recessed tracks glide kitchen/conference tables along a similar path that coal carts took many years before.”

