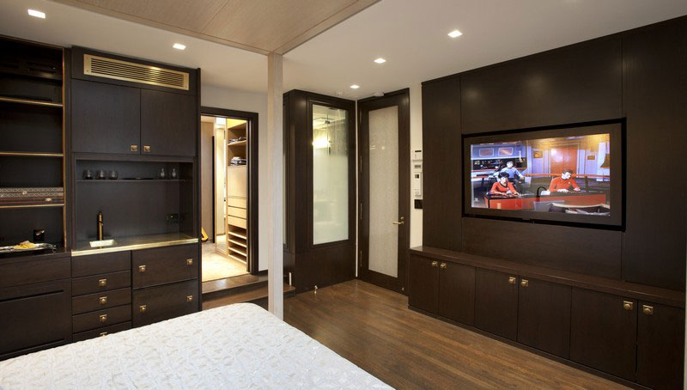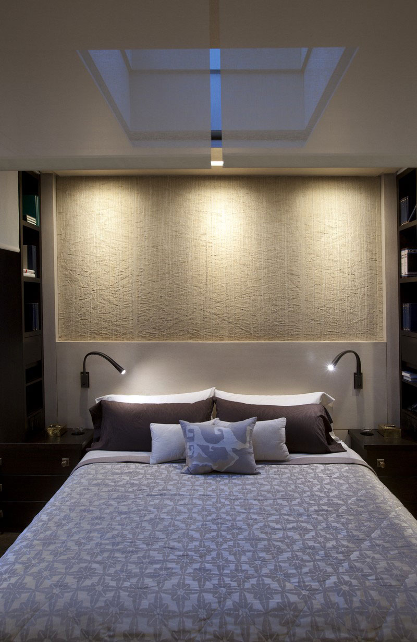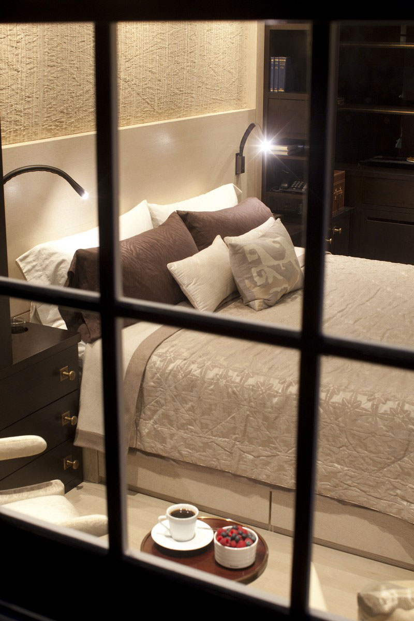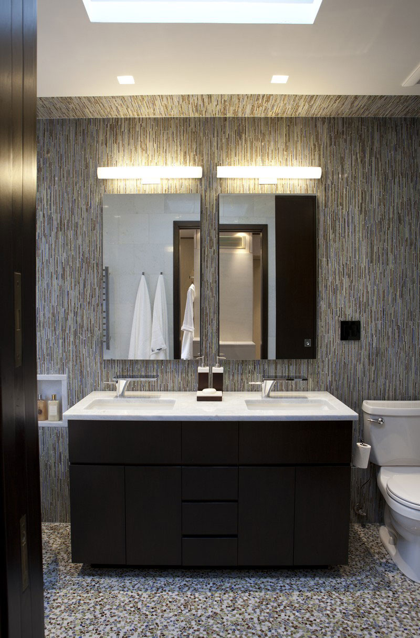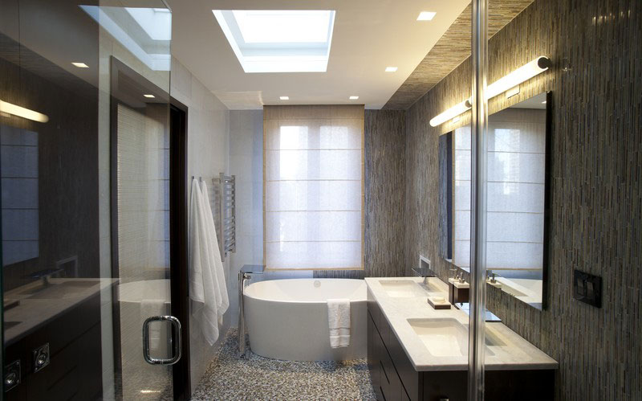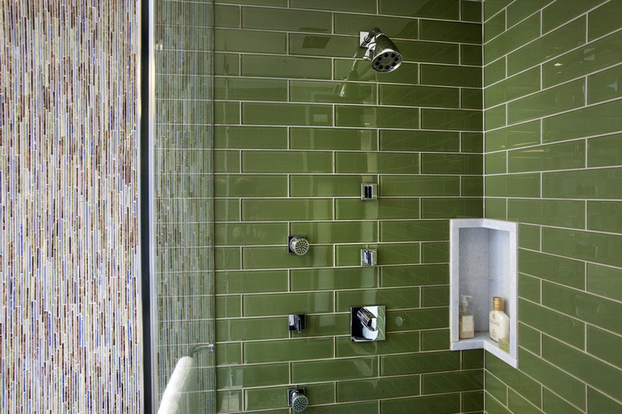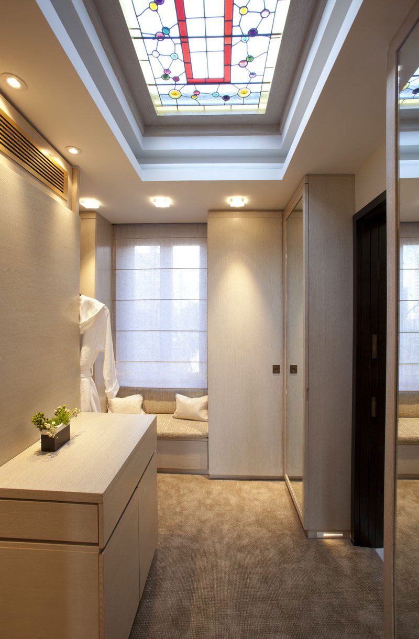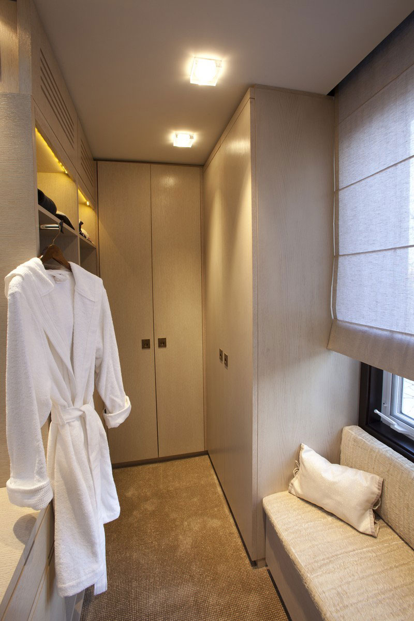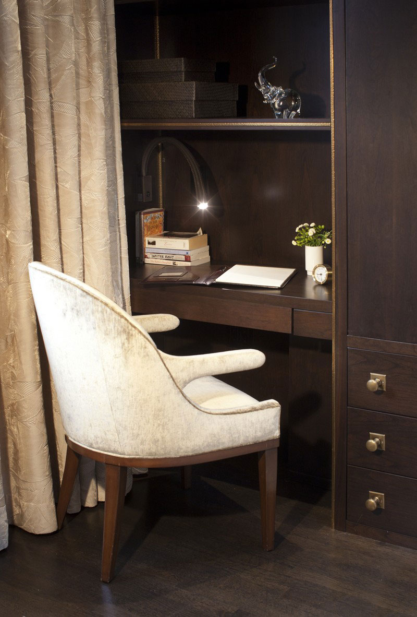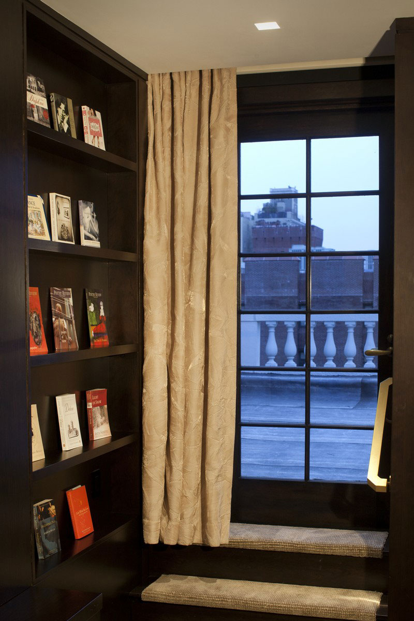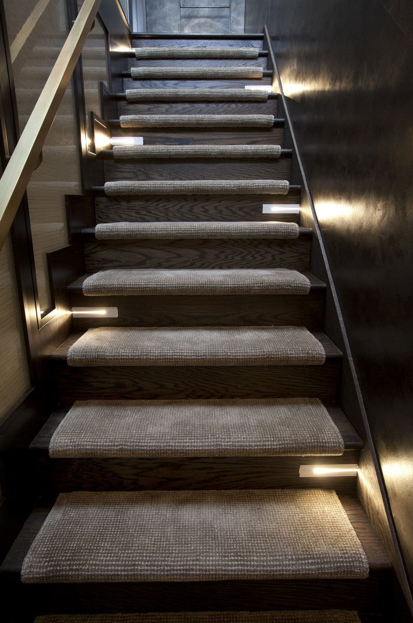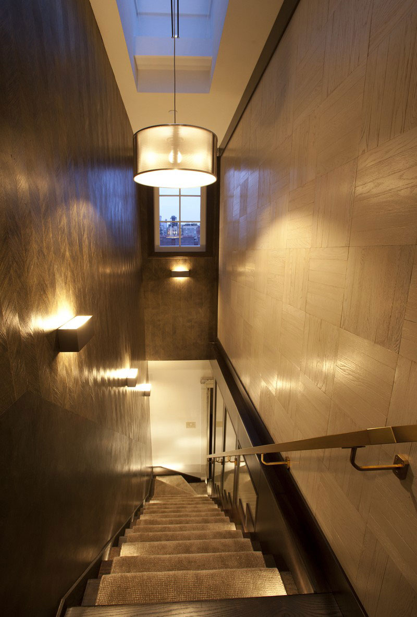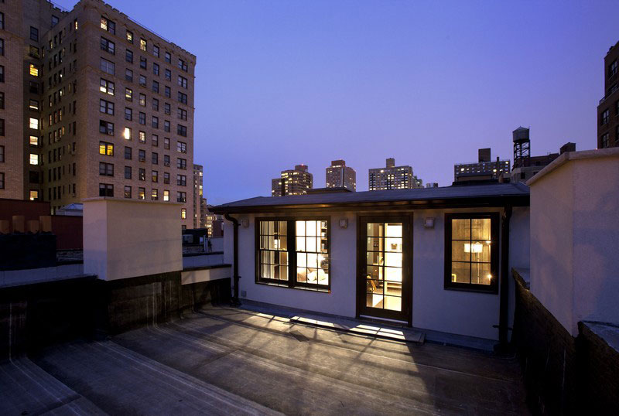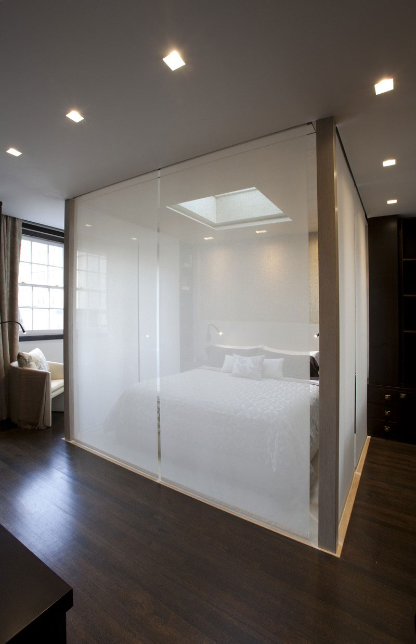After completing the design and installation for their Boy’s Bedroom, the client asked Perianth to design the interiors for their new Master Bedroom Suite, which would be a new structure added atop of their Park Avenue townhouse. After learning the parameters of the project from the architects, Zaskorski and Notaro, Perianth designed everything from the placement of windows, doors and skylights down to the final finishing touches.
Every inch of this space was considered and mattered. The requirements for the 650 square foot space were the “his” and “hers” Dressing Room, Bathroom and Bedroom to encompass a coffee bar, sitting area, desk area, television, storage, access to the outdoor terrace and, of course, the bed. Photos by: Michael Falco.
