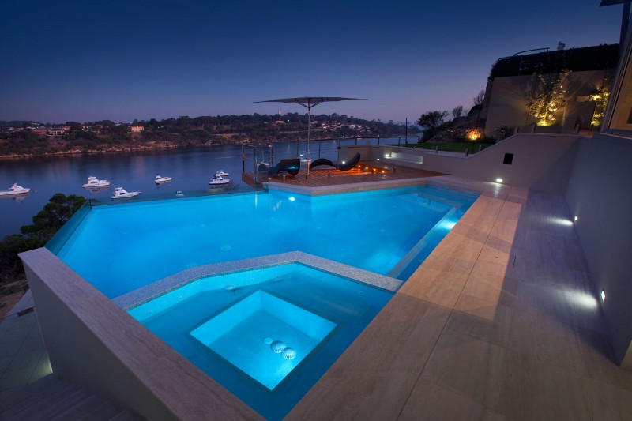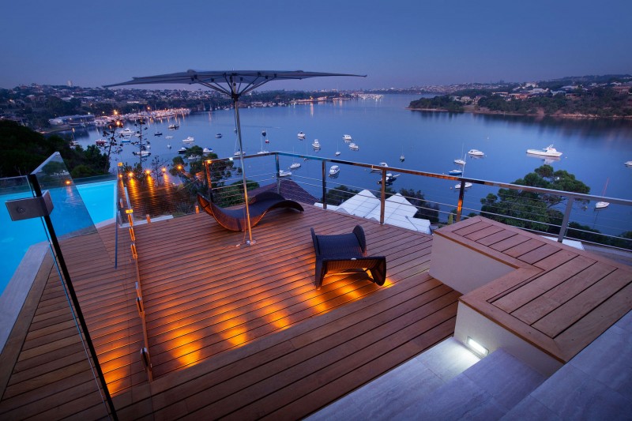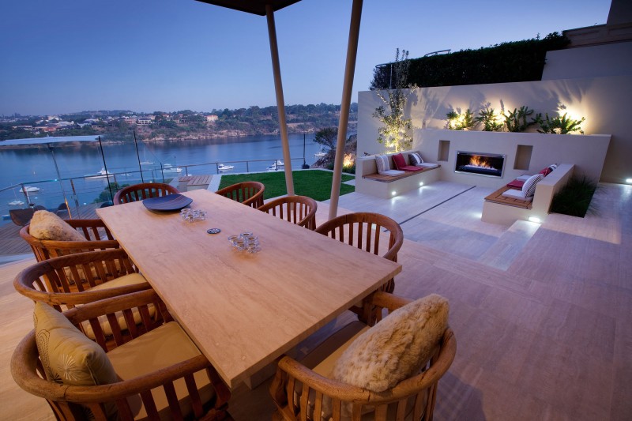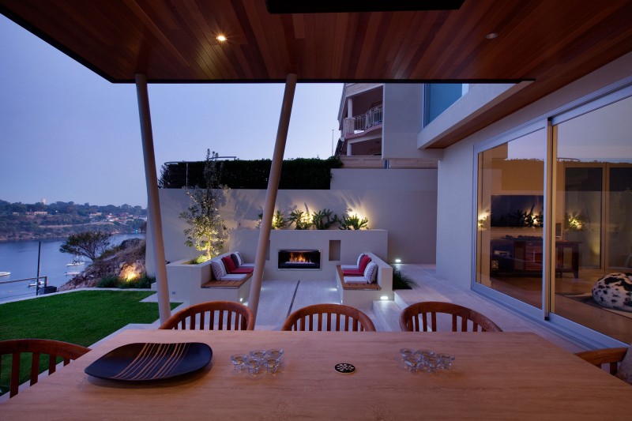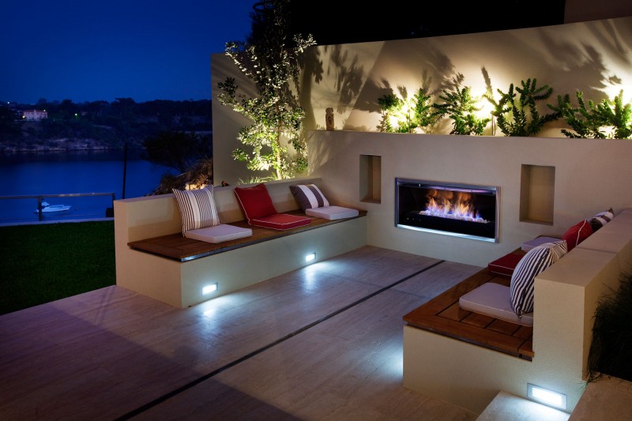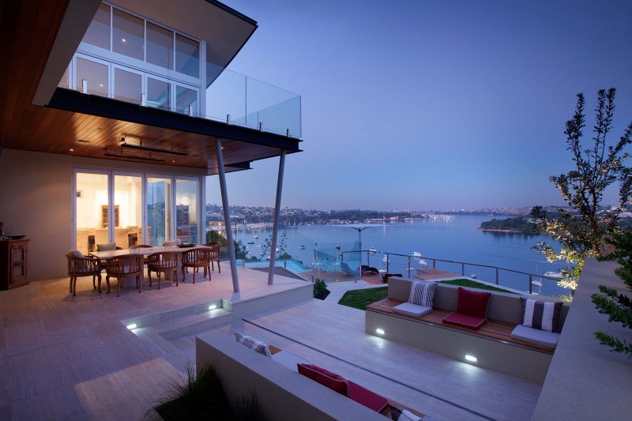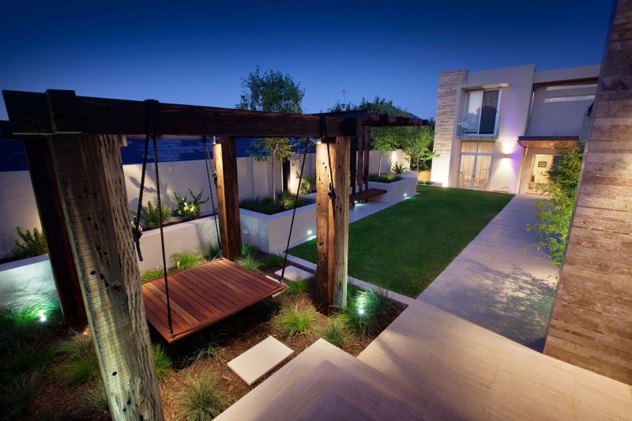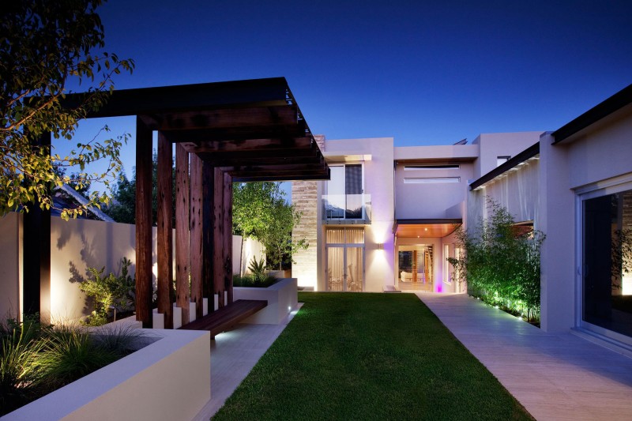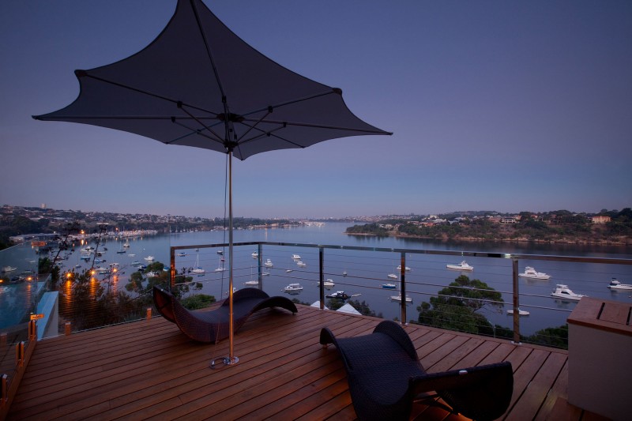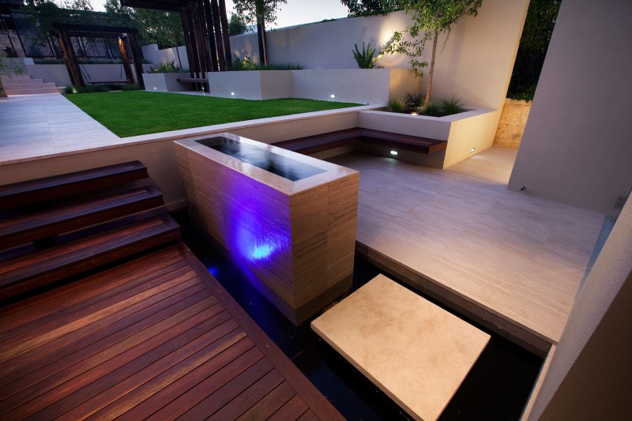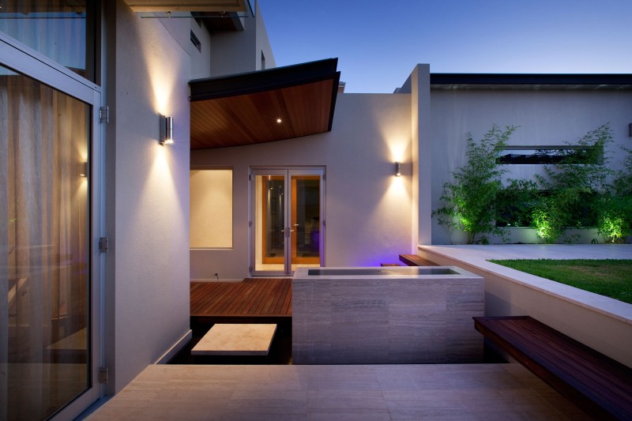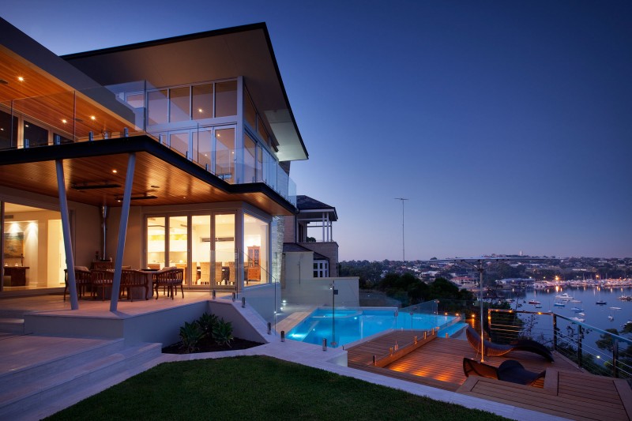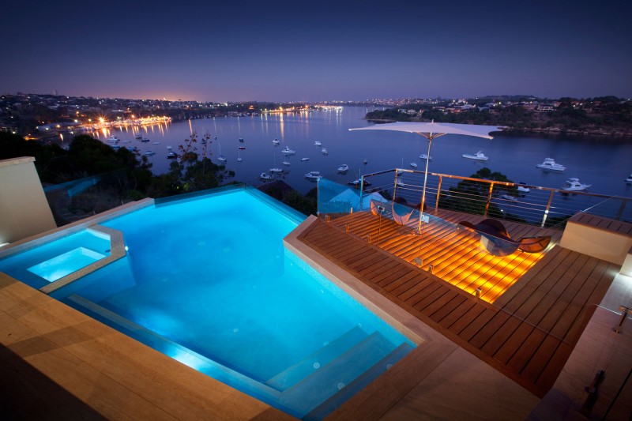Bicton was created by Ritz Exterior Design and is located in Perth, Australia. The front landscape leading to this stunning riverside property is a both a bold statement and an entertaining conceptual space that’s fun and inviting without dominating the architecture of the house.
The cantilevered structures form a repeating L-shape that’s visible from the balcony. Rather than a solid wall, laser cut screens soften the fence and brighten the facade.
At the rear of the property, open angles and humble design ensure that the grand view of the Swan River is allowed to take centre stage. Organised as a series of tiered spaces, visitors to the rear garden walk first past the alfresco dining space and into a private oasis – an outdoor fireplace surrounded by built-in seating. Below this, the pool and spa area leads to a large timber deck overhanging the cliff, offering a stunning uninterrupted view over the river.
A strong connection to the house was a key consideration in the design of the garden Water provides a thematic link from the front of the house through to the view across the river. A suspended ‘bridge’ deck that sits over the main water feature brings the movement of the water into the house. Though steps were required to provide access to the tiers of the design, limited steps between each space were used so as not to cut off any of the areas from each other.
The planting is deliberately subdued, low maintenance and water conscious. Lomandra Tanika and Seascape are used as a mass planting grass beneath the striking formal silhouettes of Ornamental Snow Pears. Raised planter beds along the southern boundary at the front of the property feature the brilliant orange flowers of Leucospermum cordifolium, complementing the lone Banksia tree – an enduring and wind resistant plant.
