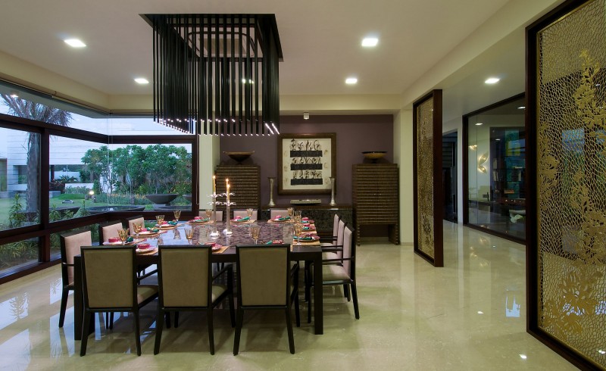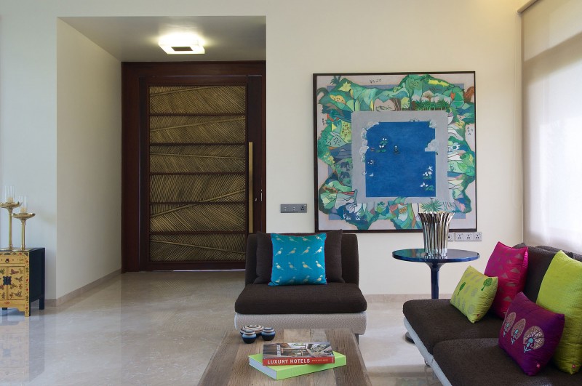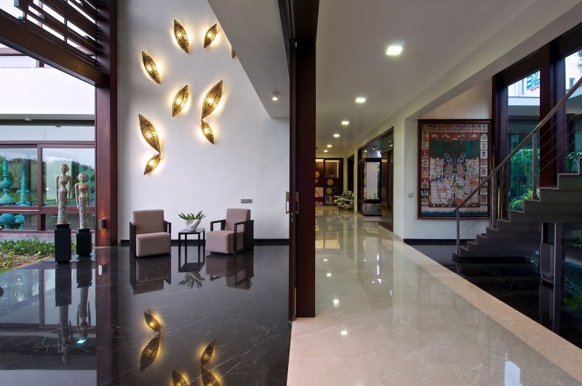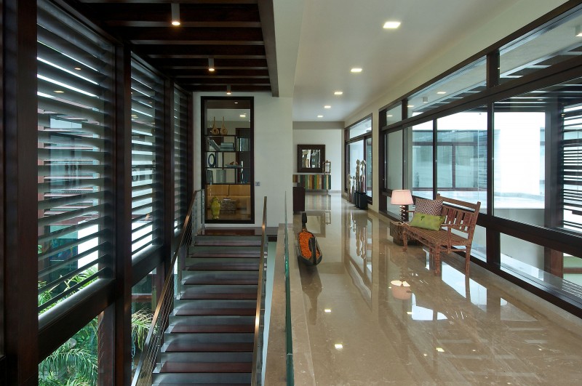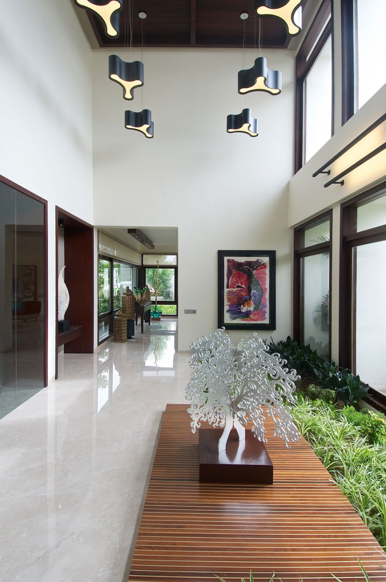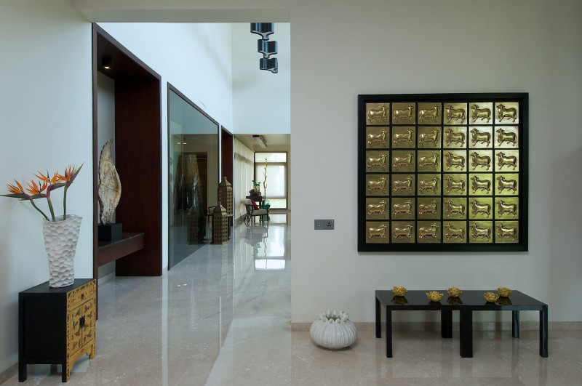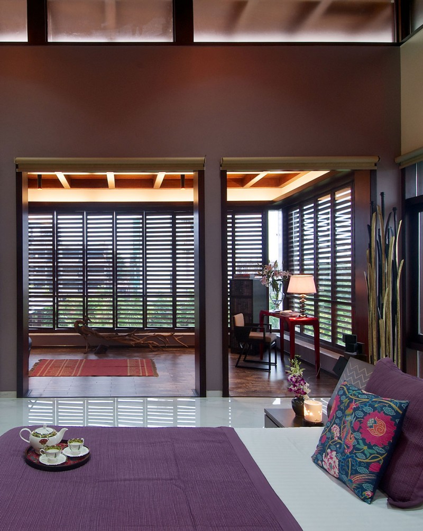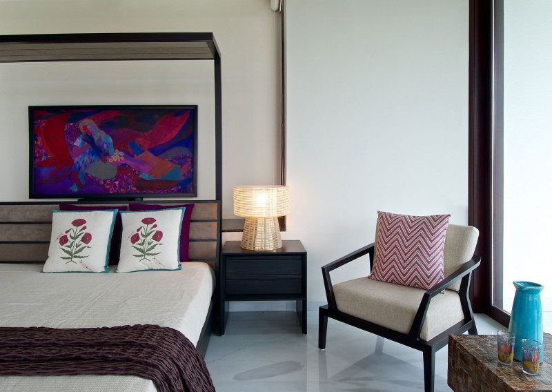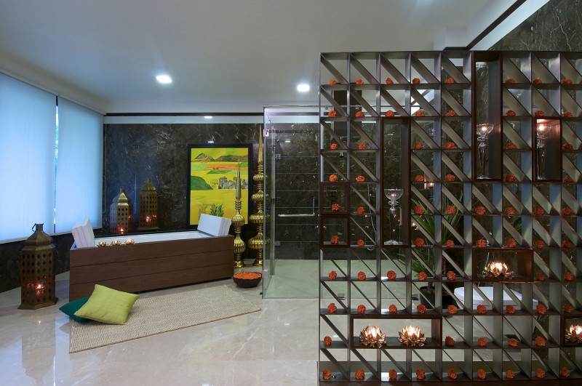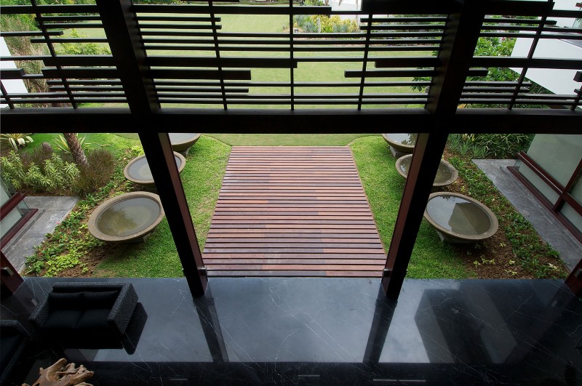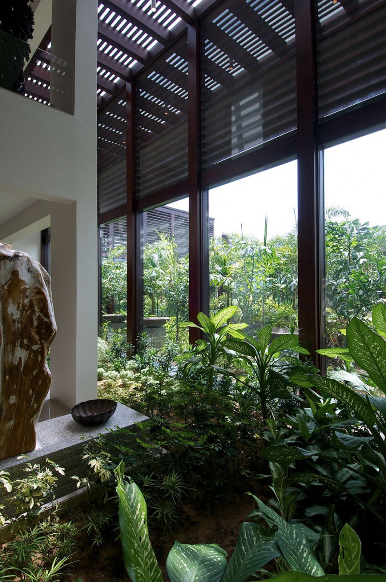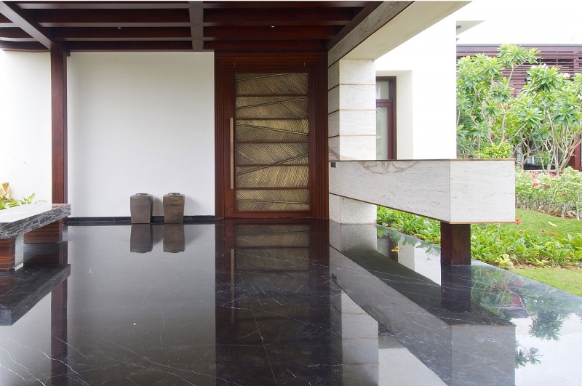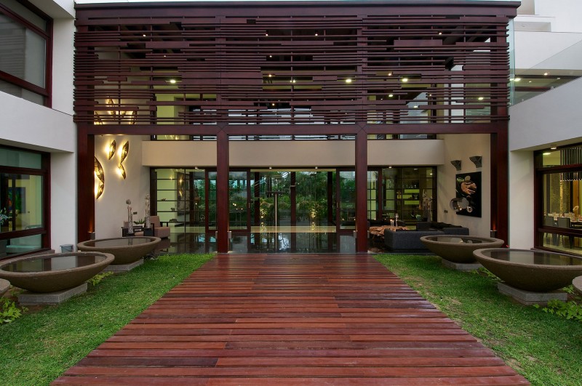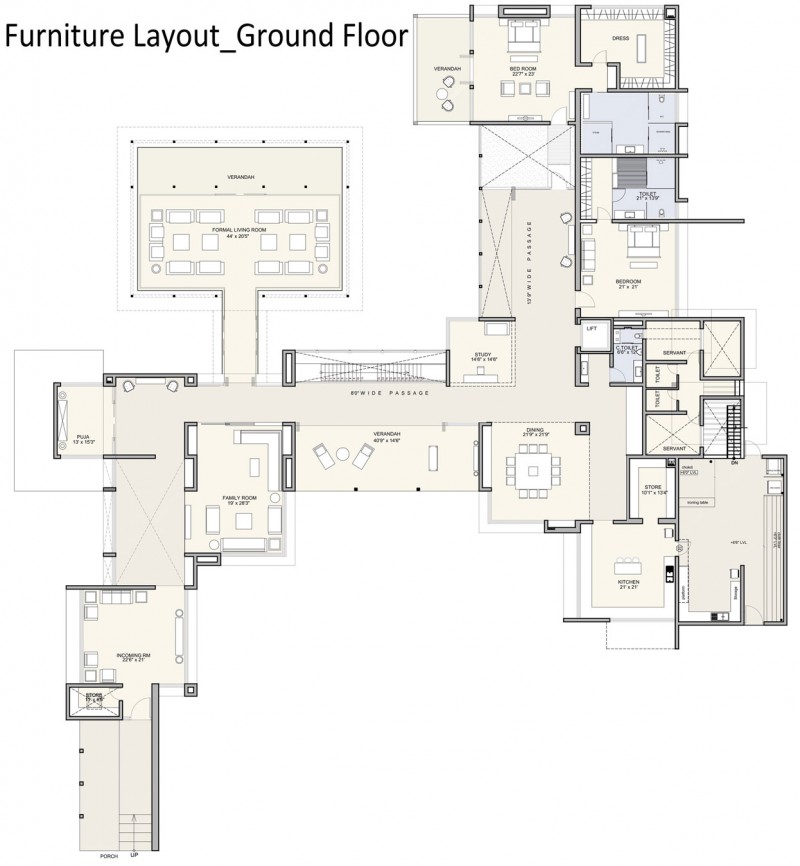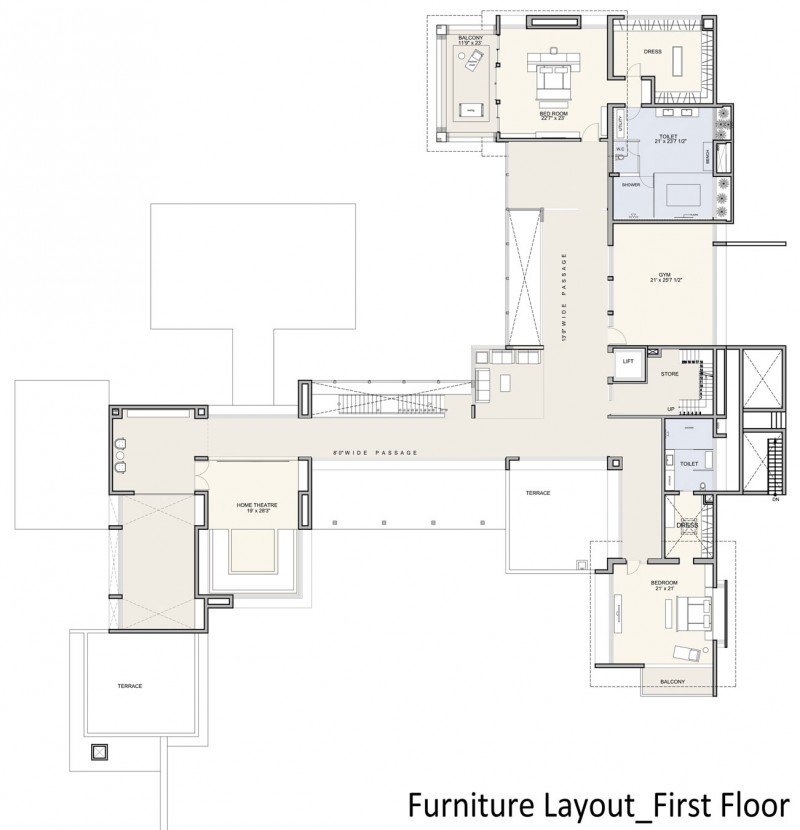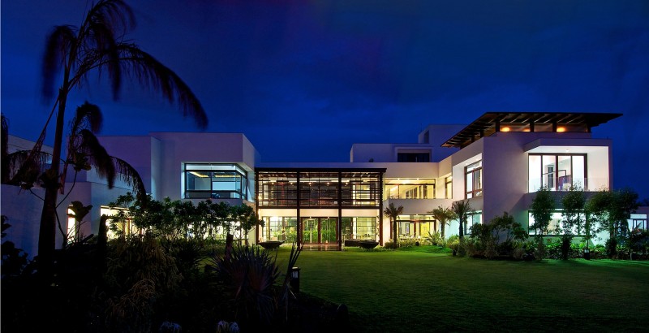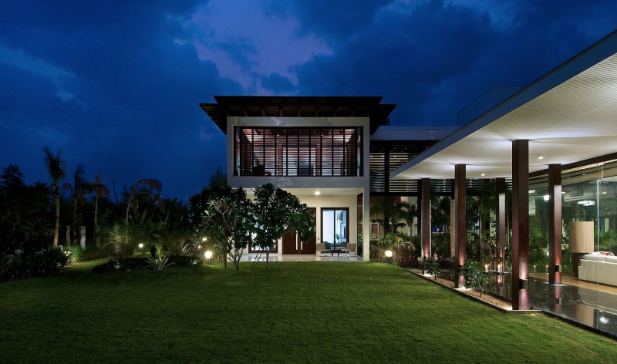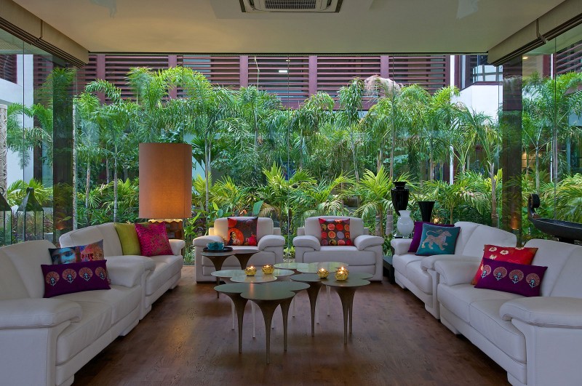The Frill House was designed by Indian architectural firm Hiren Patel Architects, and is located in Ahmedabad, India.
Spreading over a surface of 630 square yards the house tries to combine the modern architectural principles with the natural environment that surrounds it and also takes inspiration from the local trends. It features high ceilings and plenty of glass walls that offer a wonderful view from the areas that aren’t flooded with plants. The interiors are rich in furnishings and offer a large palette of colors that make each room feel unique. The garden features a neem tree and a luxuriant garden with a verandah where you can enjoy the peace and quiet of the tropical relief without having to stay in the sun and with very diverse vegetation at your disposal. Photos by: Sebastian Zachariah.
