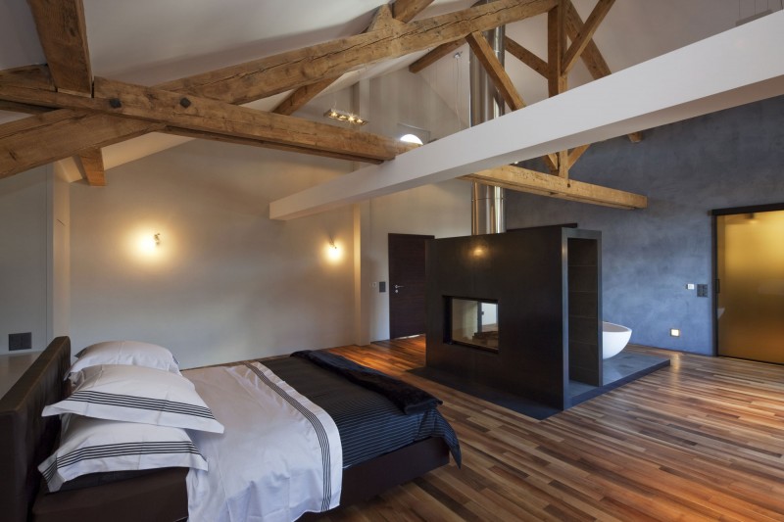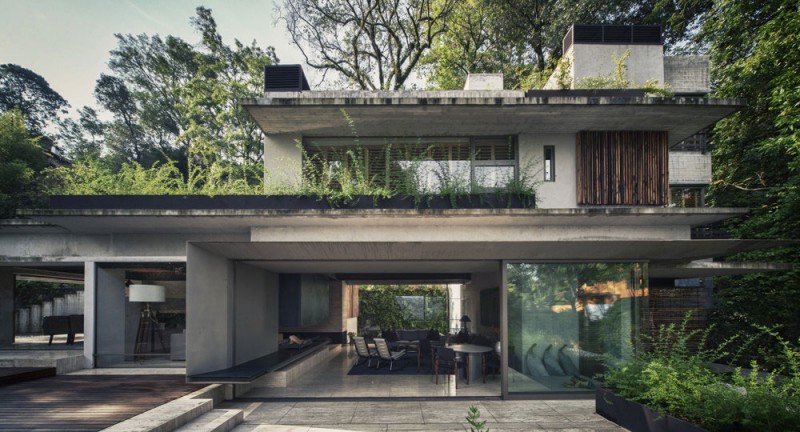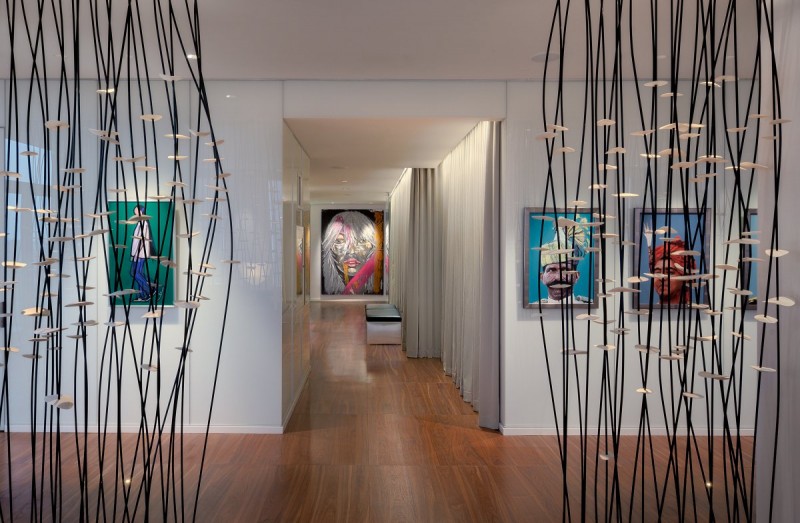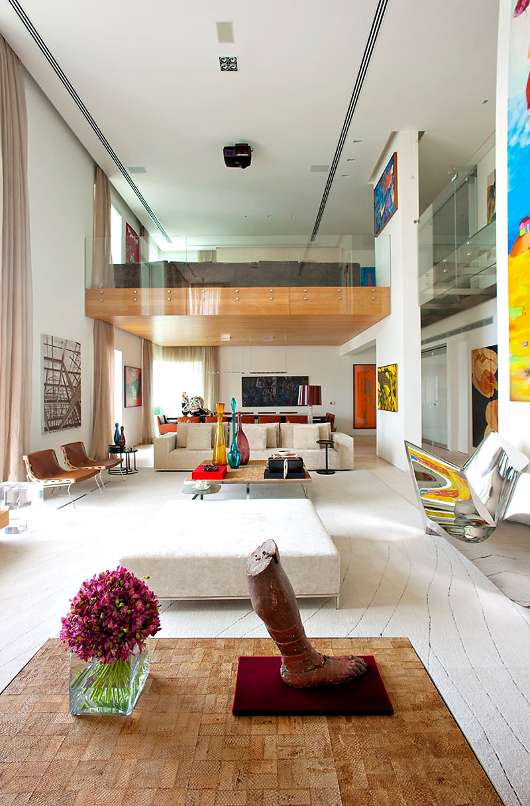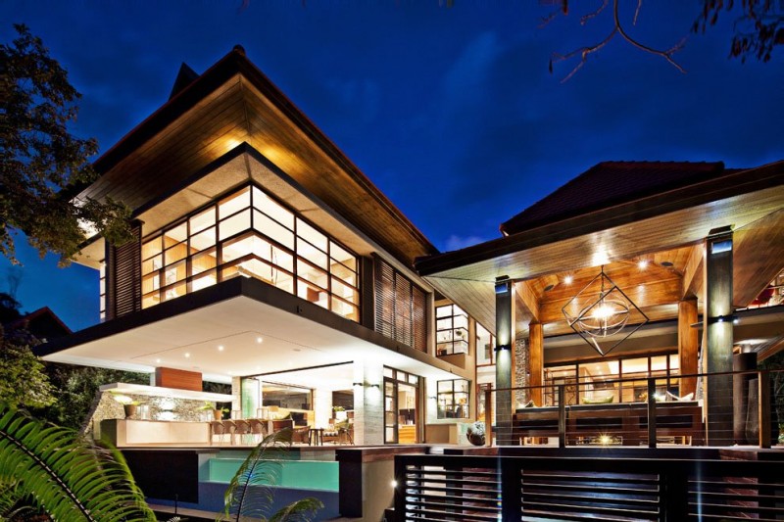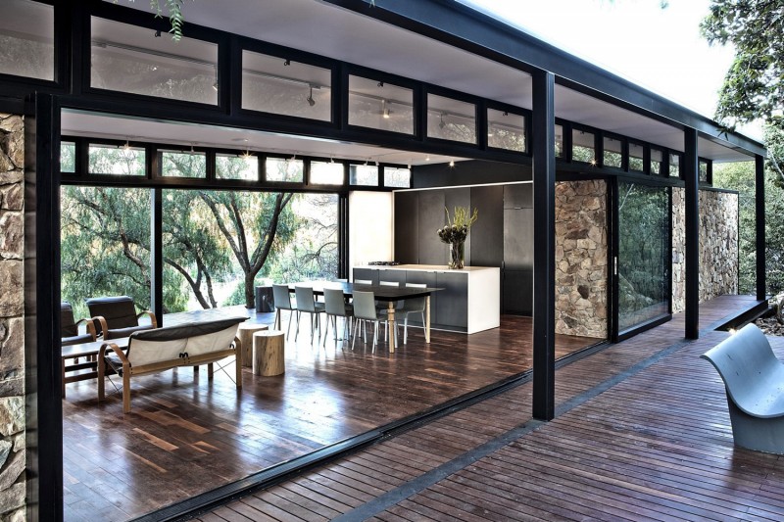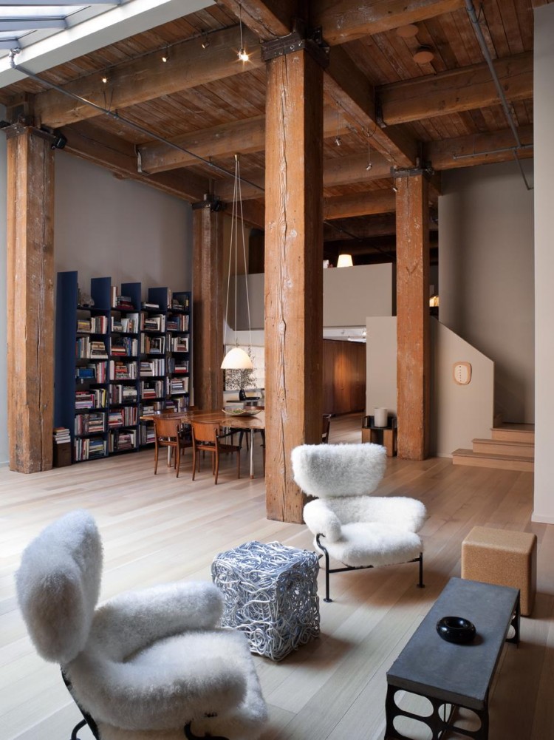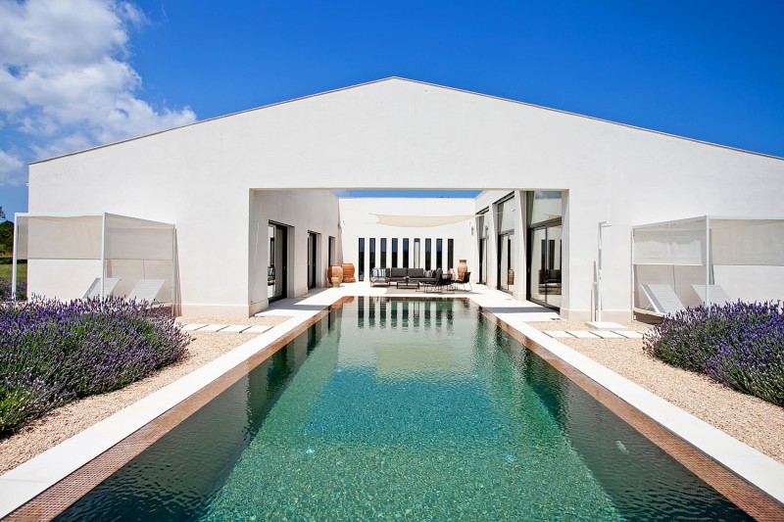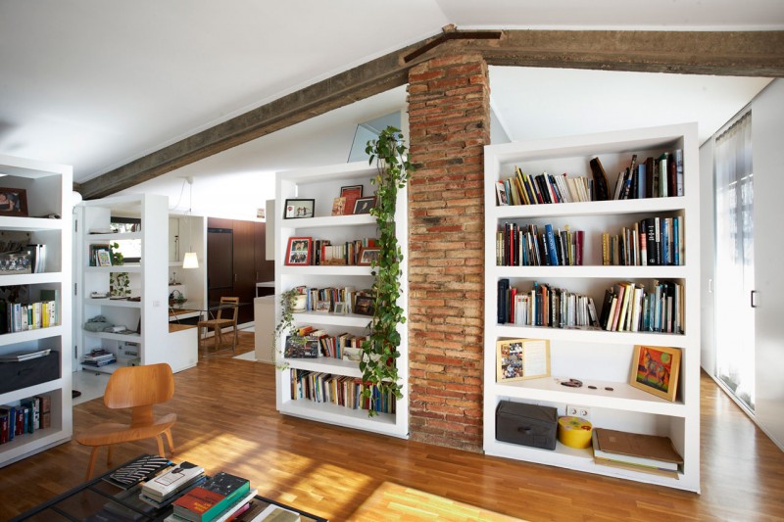This farmhouse’s conversion located in Genf, Switzerland was created out by arttesa interior design. The interior is a multi-level space with living room opens up to the ceiling of the three story home that offers up so much more than your average renovation.
Monthly Archives: August 2013
MZ House by CHK arquitectura.
MZ House was designed by CHK arquitectura and is located in Valle de Bravo Lake in Mexico.
Built with concrete and stone walls, brick dividers, glass panelling and steel and wooden beams, the house is a complex interplay of weight and levity.
Yorkville Penthouse by Cecconi Simone.
Yorkville Penthouse was designed by Cecconi Simone and is located in Yorkville, a district in Downtown Toronto, Canada.
Malibu Residence by Fernanda Marques Arquitetos Associados.
Malibu Residence is a luxury duplex apartment designed by Fernanda Marques Arquitetos Associados and is located in Malibu, California, USA.
SGNW House by Metropole Architects.
SGNW House was designed by Metropole Architects and is located in Zimbali, South Africa.
Westcliff Pavilion by GASS Architecture.
Westcliff Pavilion project was designed by GASS Architecture and is located on the Westcliff Ridge in Johannesburg, South Africa.
Warehouse Conversion in San Francisco.
This 2,100 square-foot loft is situated on 355 Bryant Stv in San Francisco, California, features exposed brick walls, 18-foot ceilings and eight, giant redwood support columns made from timber logged at the turn of the century. the loft have one bedroom, two bath loft located in a publisher’s print shop built in 1910, was designed and is owned by well-known designer Steven Volpe.
Top of the Hill Residence in Melbourne.
This Circa 1886 double fronted Victorian home was meticulously restored to the highest European standards. Located in Richmond, a suburb in Melbourne, Victoria, Australia, this three bedroom plus study family home has been renovated to “its former glory and a breathtaking contemporary extension has been integrated to suite a cosmopolitan lifestyle.”
Holiday Home in Mallorca by ecoDESIGNfinca.
This holiday home was designed by ecoDESIGNfinca, and is located in Mallorca, Spain. This designer country house was built on a 17,000 m² plot and absolutely quiet. When building large emphasis was placed on the processing of high-quality materials and the latest technology. The villa was built in H-shape on one level. Large picture windows provide a view of the beautiful interior courtyard with pool.
Barn Home by Sauquet Arquitectes.
Sauquet Arquitectes turned this old barn into a cozy modern countryside home, located in a small town of Castellar del Vallés, near Barcelona.
