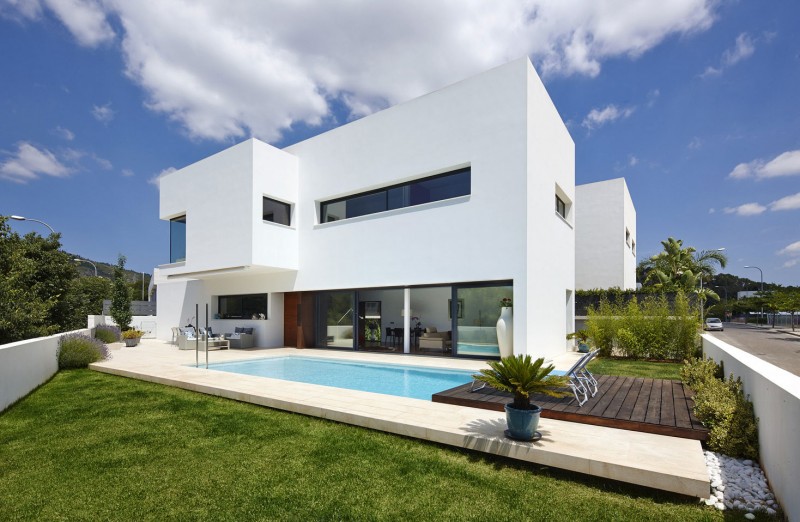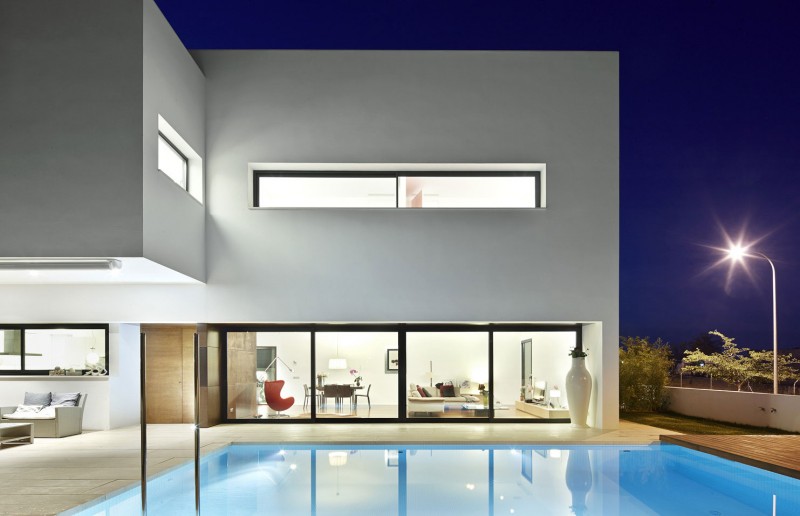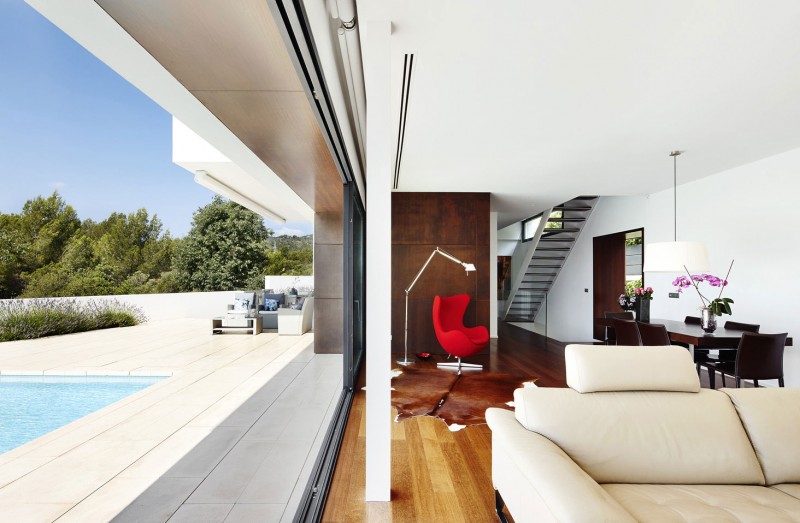212 House was designed by Alfonso Reina, and is located in Son Puig, a residential area near the city center of Palma de Mallorca (Balearic Islands, Spain).
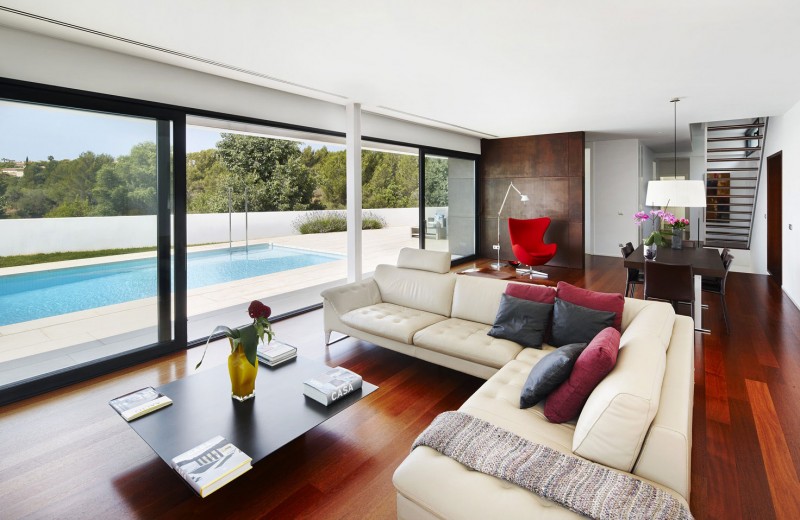
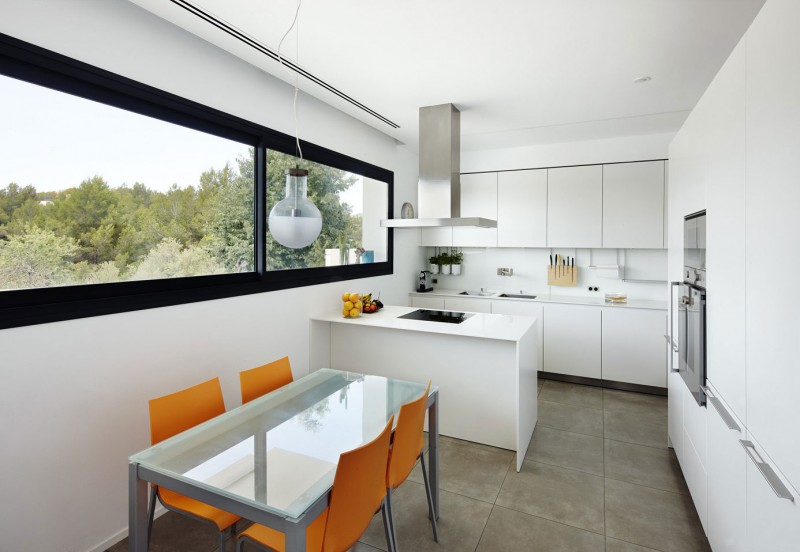
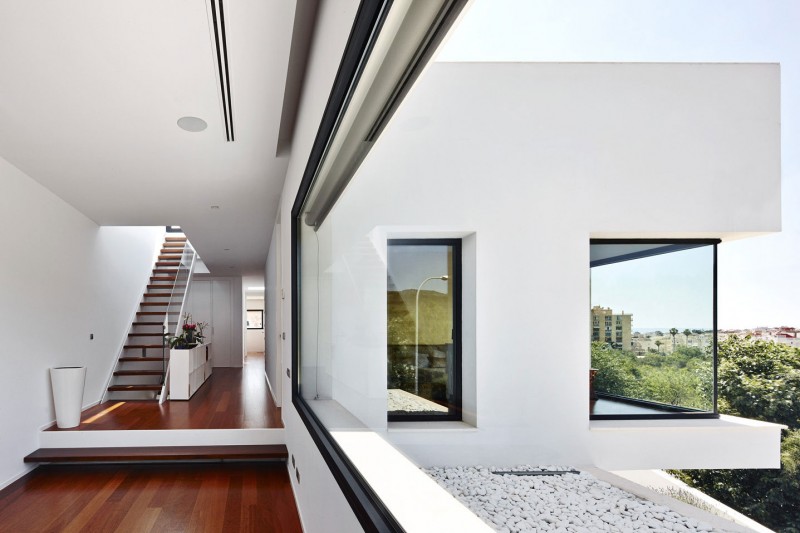
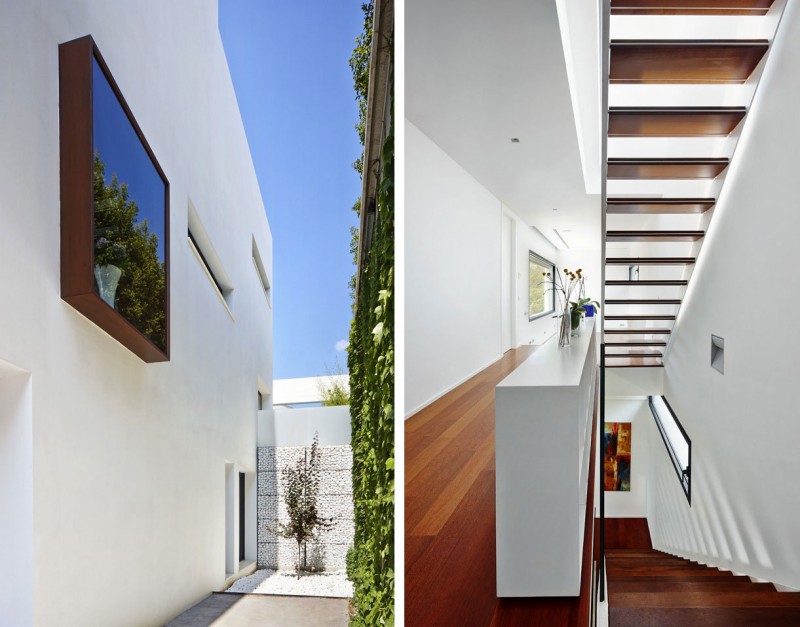
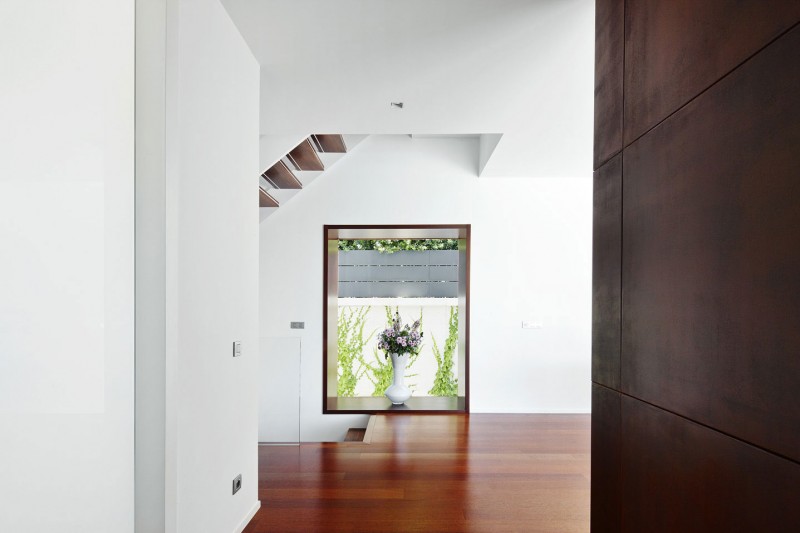
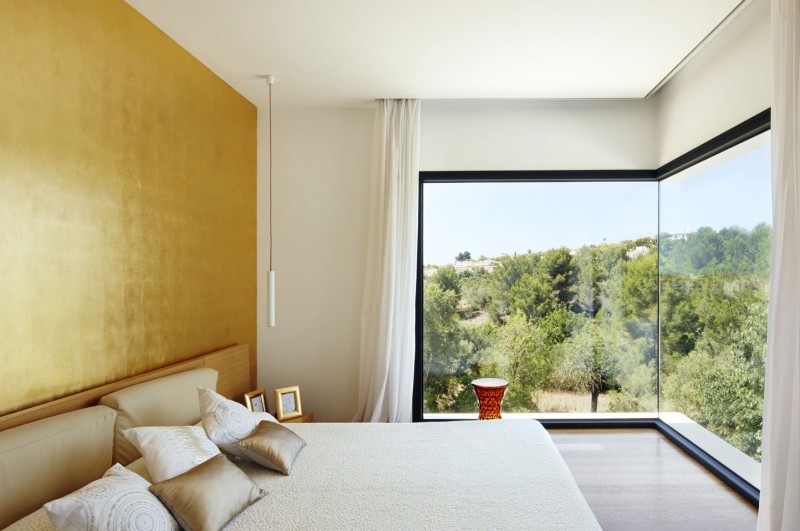
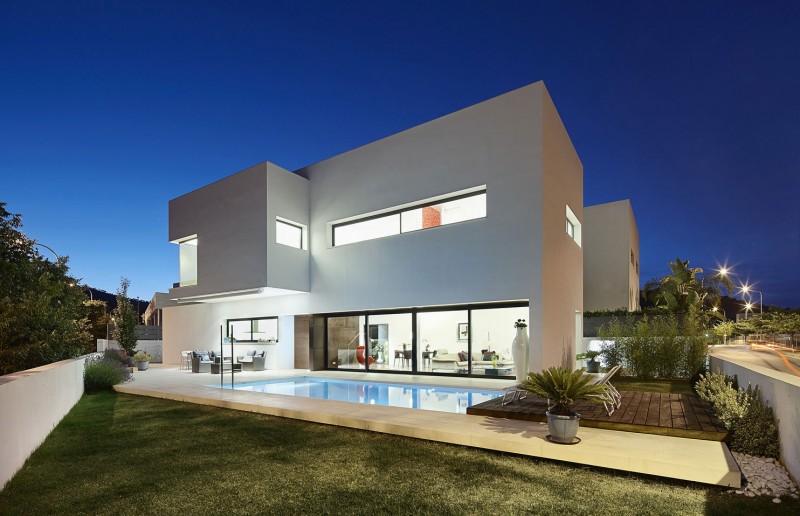
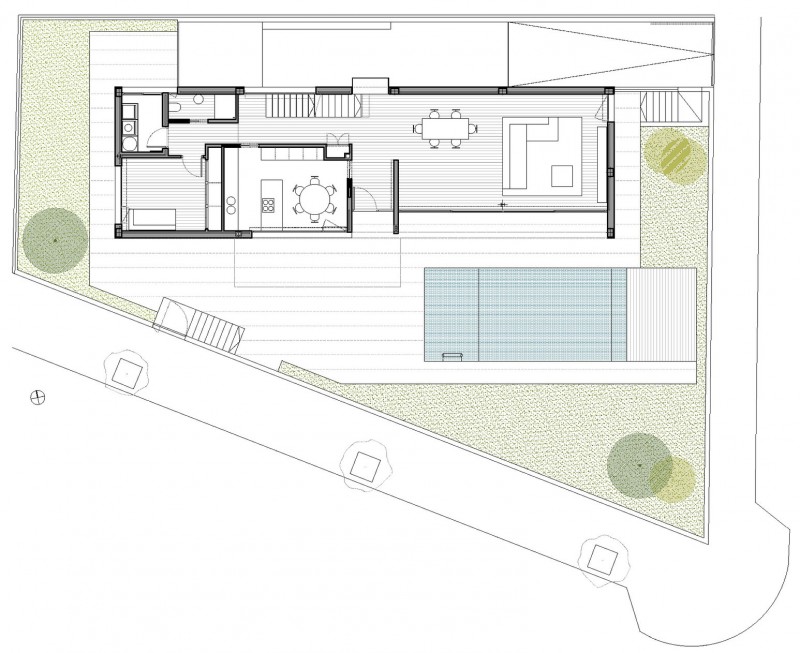
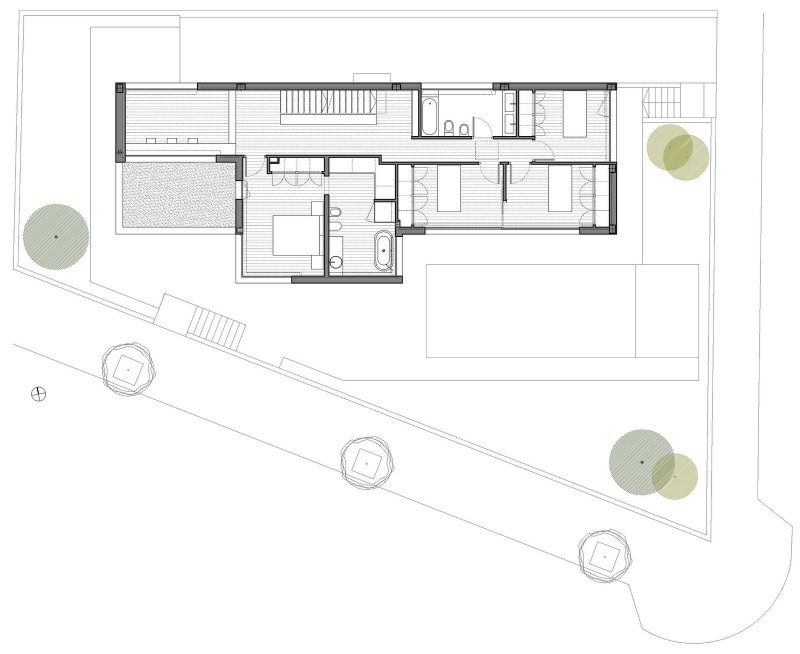
From the architect: The house is on a trapezoidal corner plot, which determines from the outset the complex insertion of the program. A good orientation towards the south, and views to the Son Puig forest, finally determined what would be the “face” of the house. The proposal sets back the building as much as possible towards its northern boundary, to generate a bright and spacious void that houses the pool, terraces and garden. The valley of pine and almond trees which the house faces without any obstacles, and the decision to raise the ground level eight feet over the street level, give this home good views and a luminosity that bathes the interior of each of its rooms.
A house with clean and concise forms sits on a capri limestone platform. The main facade of the house is rendered unique by a cubic body that turns onto the forest views, as a privileged balcony. The architect has placed the master bedroom of the house in this space facing south. Behind it, facing east, is the bathroom, from which a large window allows one to contemplate sunrise and the lines of an antique Majorcan dependency, which contrast with the contemporary architecture of the house.
The geometry of the plot causes a longitudinal development of the program, in which the different rooms are intertwined. The ground floor is unified by a single aperture on the facade that includes the kitchen, dining, and living room. On the first floor are the bedrooms and a versatile area, adaptable to the needs of the family at different times. A white longitudinal staircase, made of steel, glass and wood, acts as a connector between the different floors of the house, leading to a solarium, from which one can see the Son Puig forest and the Palma bay. The many windows and a skylight located on the second floor flood the project with light.
The color white, present in the entire house contrasts with the warmth of the merbau wood floor. The orientation and arrangement of the window apertures allow cross ventilation in summer, and low emissivity glass reduces energy loss in winter.
The exterior of the house has white stone terraces, and a swimming pool made of white rectangular tile topped by a wooden deck that cantilevers over the water. On both sides of the pool, gardened areas provide freshness and enhance the luminosity that the white color gives the exterior space. In the western boundary of the house, covered by the shade of a poplar over white pebbles, the architect has designed a children’s play area.
In the back of the house there is a garden with white pebbles, which continues on the wall with the use of gabions as a backdrop of a prunus. Next to the tree, several vines climb over the concrete wall creating a beautiful play of colors in the form of a vegetable skin on the hard material.
Photos by: José Hevia
