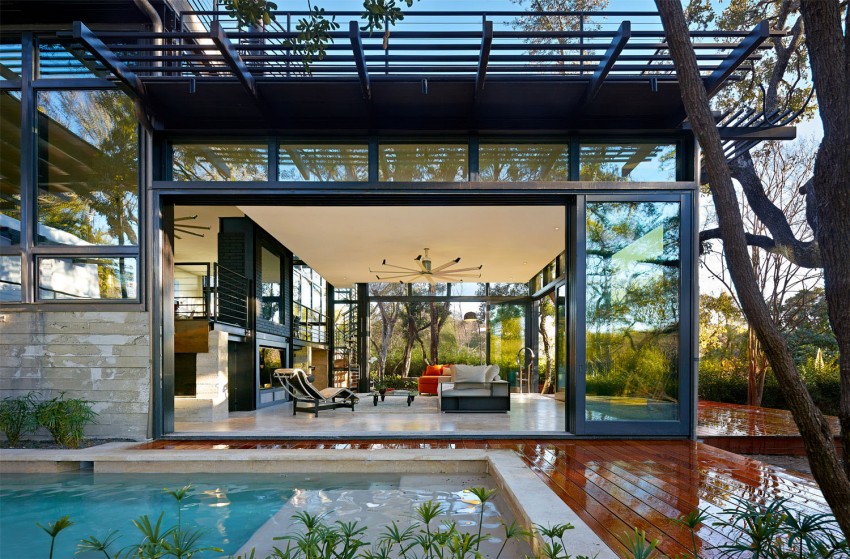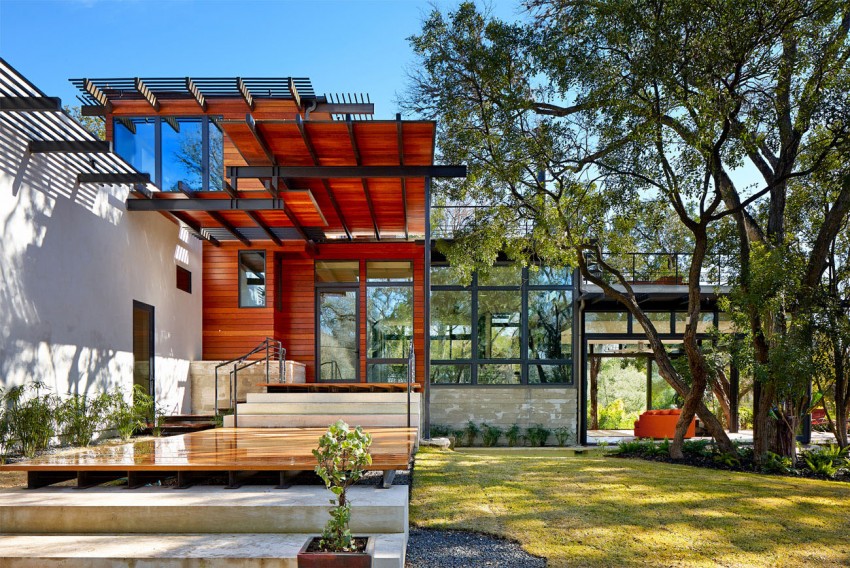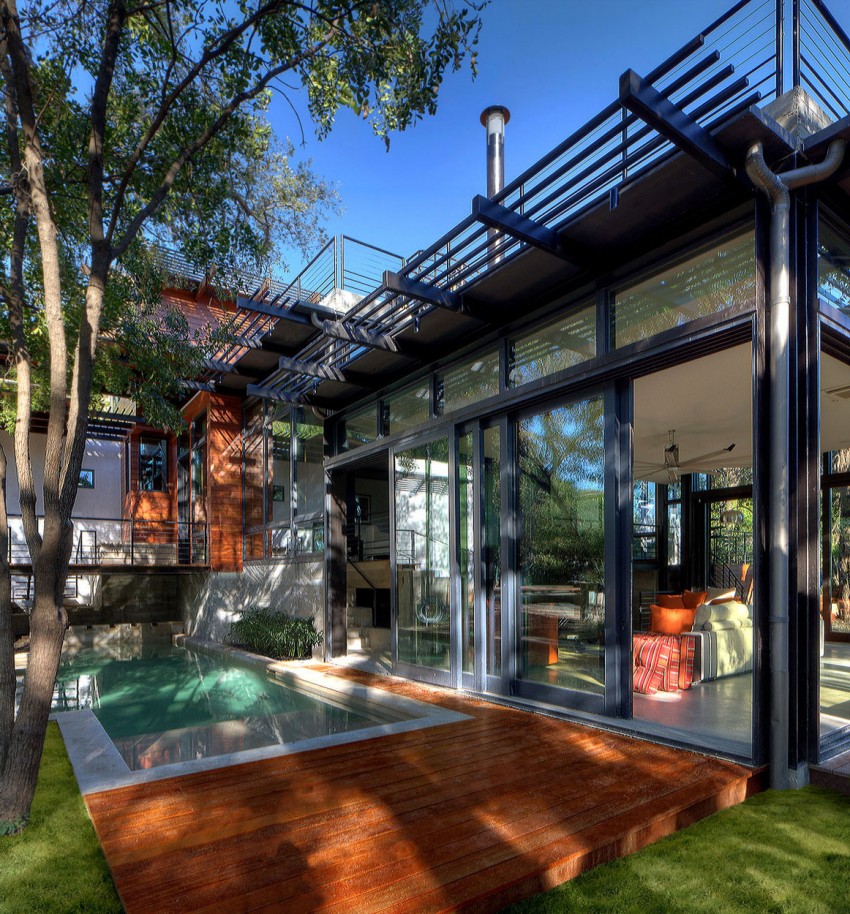Brushytop House is single family residence designed by John Grable Architects and is located in Alamo Heights, an affluent neighborhood in the midtown of San Antonio, Texas, USA. This 4,000 square foot contemporary house was completed in August 2013.
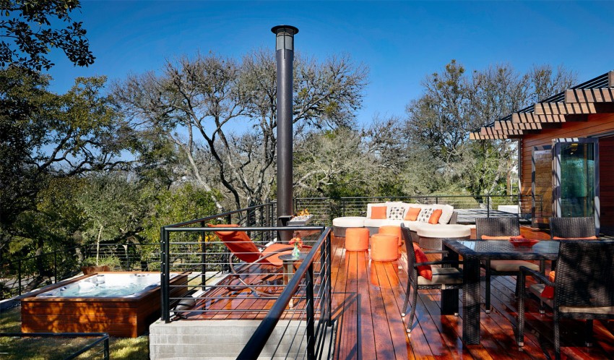
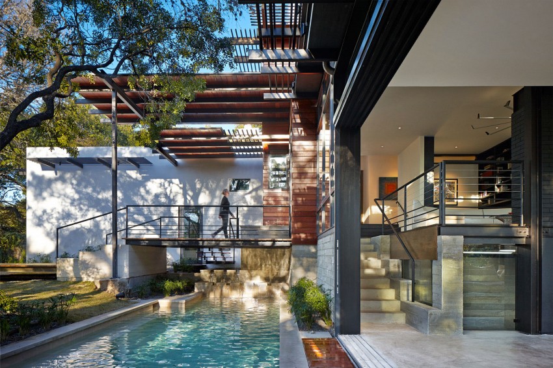
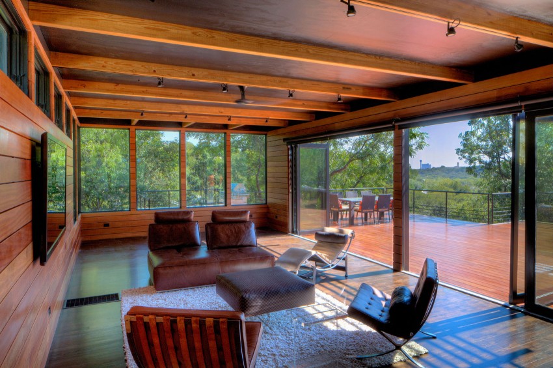
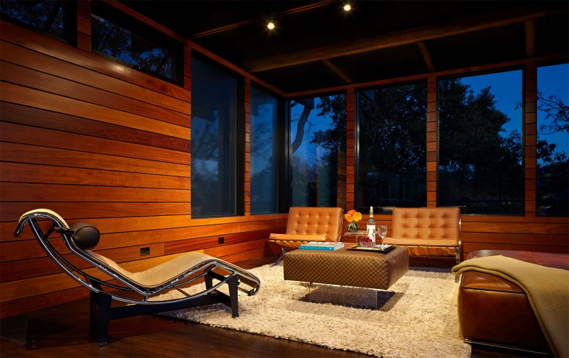
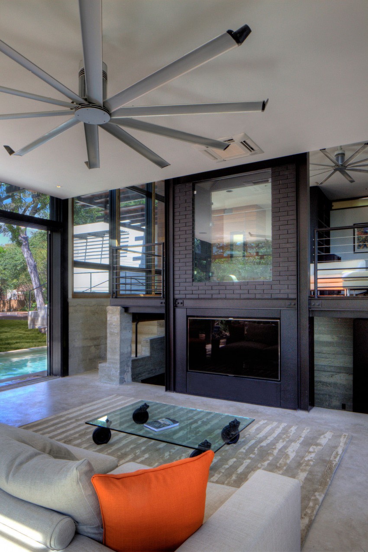
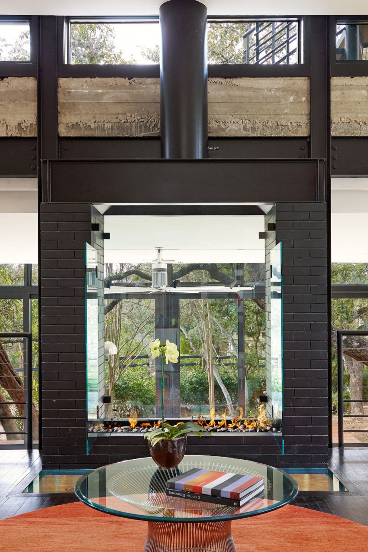
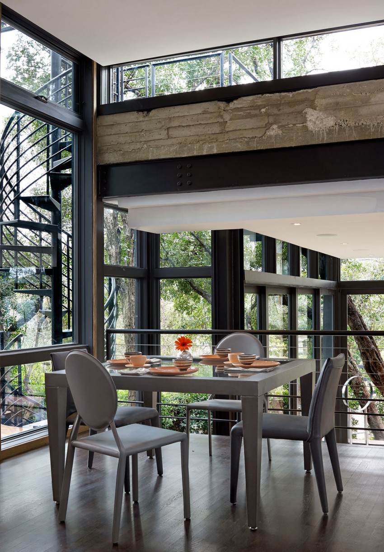
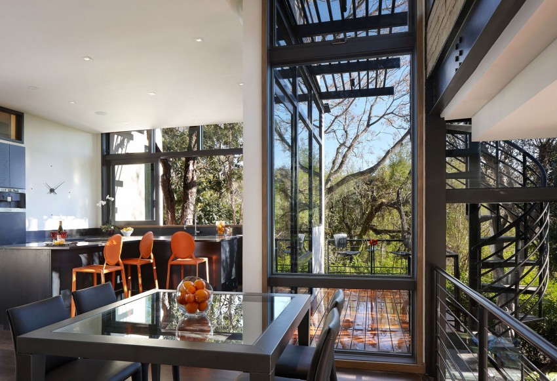
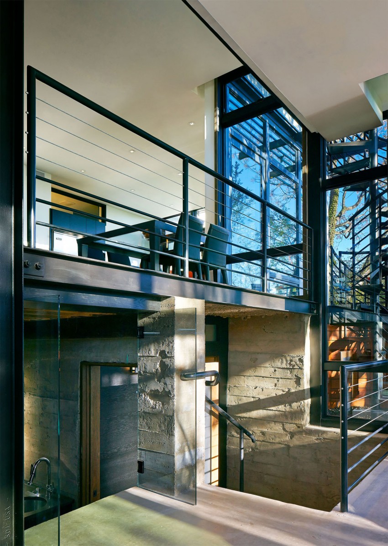
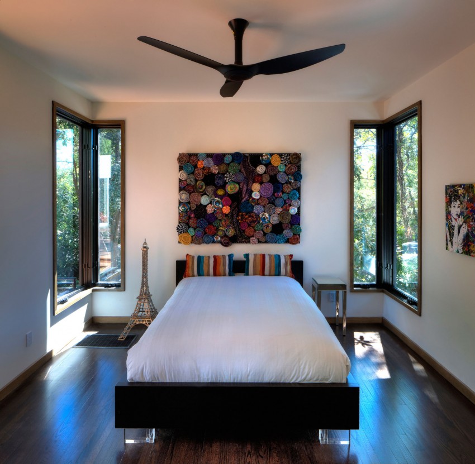
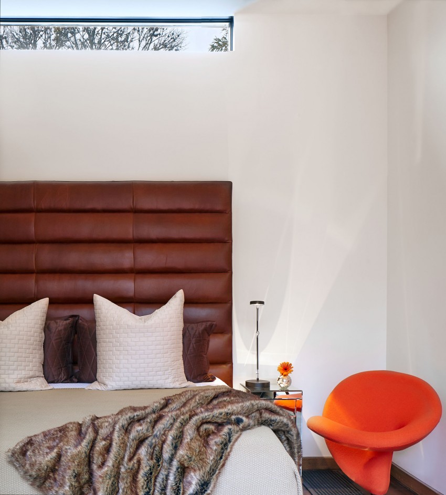
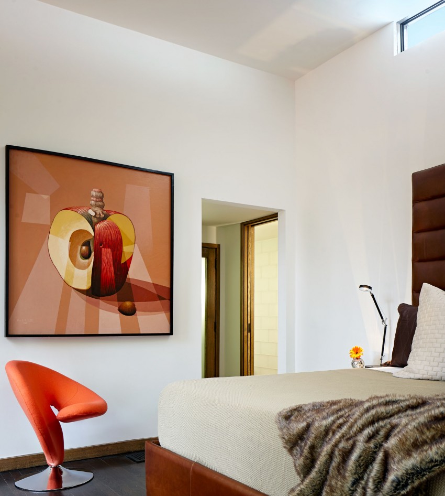
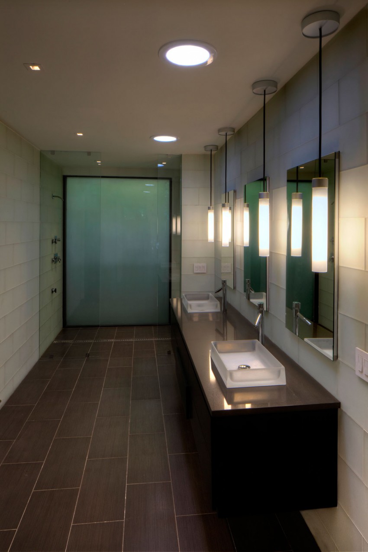
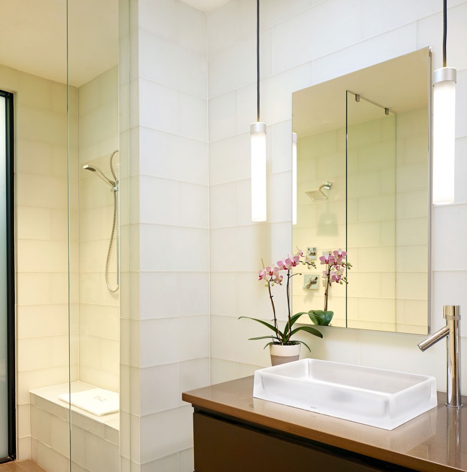
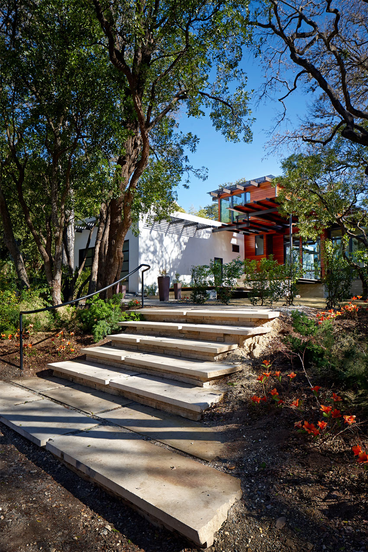
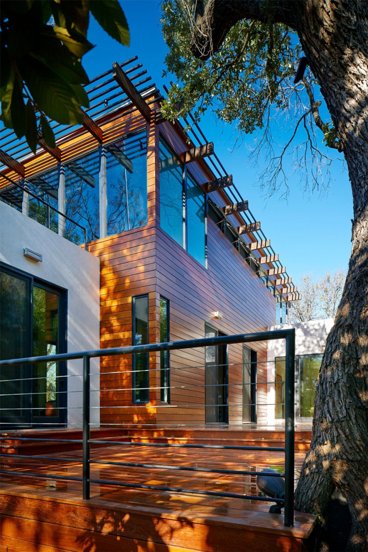
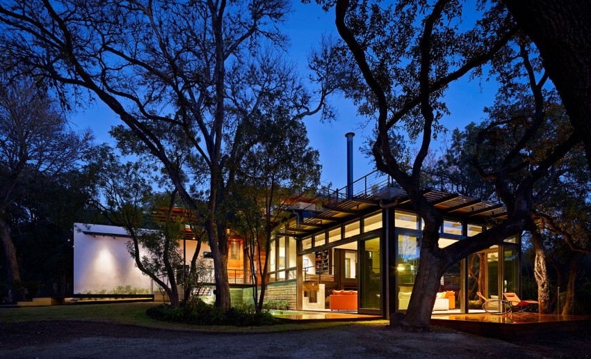
Sited on a corner lot of the Alamo Heights neighborhood, overlooking the Olmos Basin with views of downtown, this innovative single family residence was built upon the architect and client’s mutual respect for the environment. With the foundation of sustainability as a responsible and moral obligation of built form, the challenge was to balance innovative sustainable technologies with time honored techniques while also drawing from and integrating with the historic context of the neighborhood. The single story bedroom portions of the original 1948 ranch style home remained and were encapsulated with new one and two story public space additions.
While the project incorporates systems such as photovoltaic panels, a green roof system, grey-water harvesting, and LED lighting; there was also an effort to reduce impact through careful planning and consideration of the site and its surroundings. The new construction was designed to re-use the existing foundation, and wood from the previous structure was recycled and re-used. Passive systems such as arbors and overhang structures were implemented to produce shading and reduce solar gain, while the entire project was sited to protect the number of existing heritage oak trees found throughout the site during construction.
At the ground floor changes in level, stepping up over the pool along the main entry bridge and back down again from the kitchen to the living area, provide a playful dialogue and transition between public spaces, even as a largely open floor plan and generous windows act to connect these spaces to each other and the outdoors. Additionally, wall-to-wall sliding doors in the living area open up to expand the room out into the pool and landscape that provides additional outdoor space for entertaining and gathering of friends and loved ones. The entry bridge spanning the pool enlivens these outdoor spaces with a grotto waterfall niche that compliments the cool shade of the heritage trees that reside throughout the yard. This rhythm is mirrored at the second floor as a series of folding doors in the ‘party room’ open to a large out-door terrace in the tree canopies, which again steps down to its own ‘landscape’ green roof garden with hot tub that takes in distance vistas of downtown.
These forms not only provide elegant spaces for entertaining, but also provide a stage for discussion and promotion of the core principle of sustainability that produced it. Meeting and exceeding standards for green certifications; such as Energy Star – Gold, NAHB Green Building – Emerald, Build SA Green – Level 3, and LEED – Platinum; act as a catalyst to encourage sustainability and responsible building practices in future projects with-in one of San Antonio’s oldest neighborhood, and through-out the city.
Photos by: John J. Grable, Dror Baldinger
