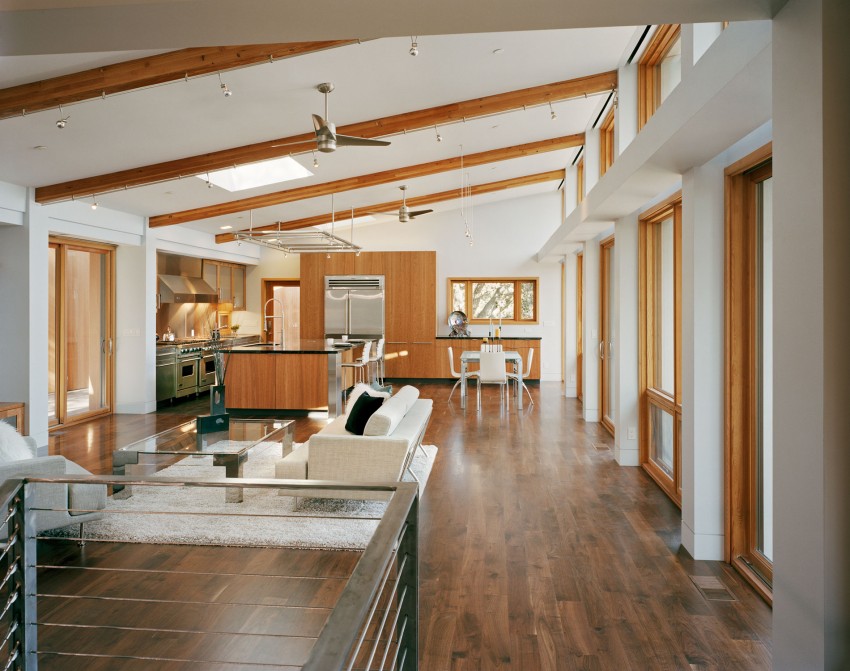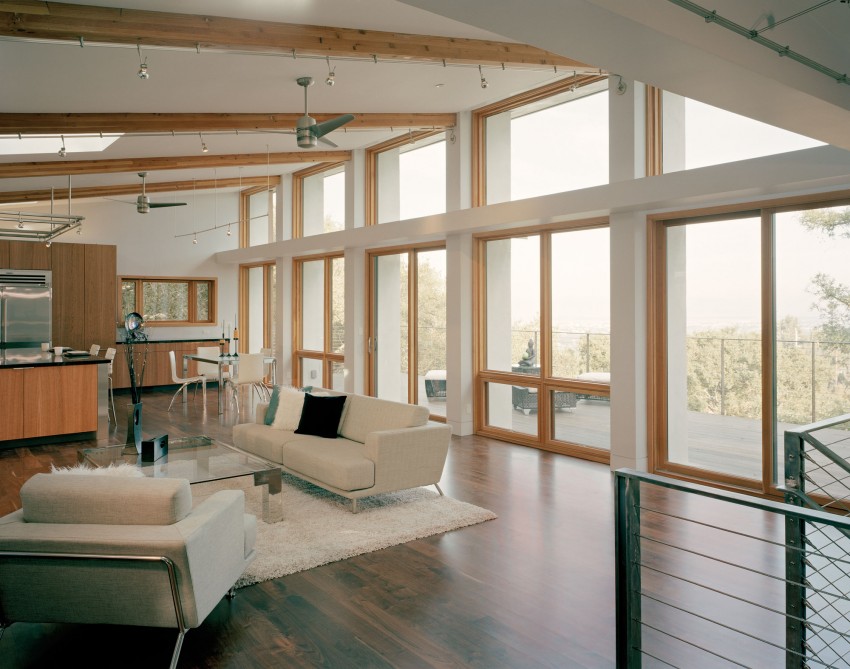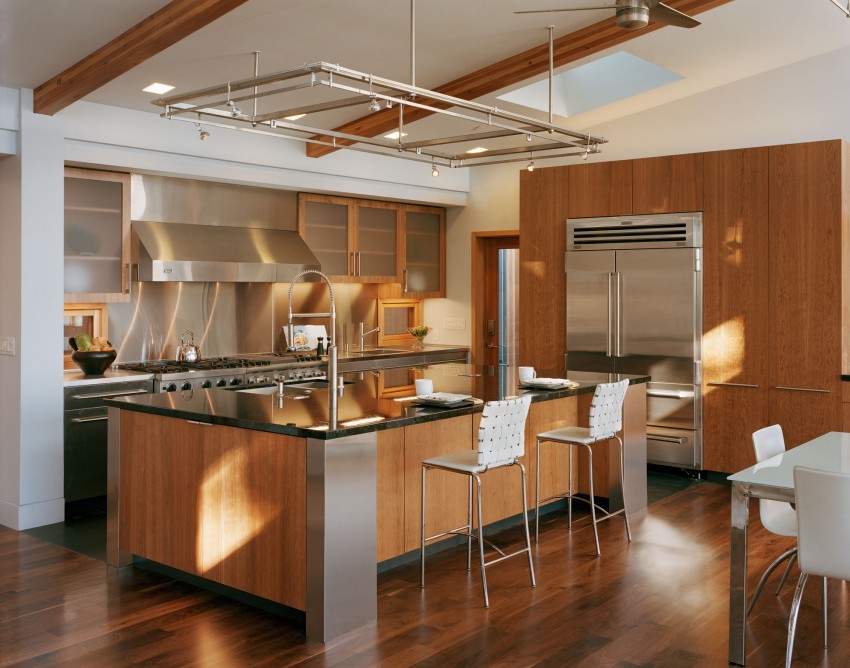Jones Residence is a contemporary residence designed by Kaplan Architects, It covers an area of 4,200 square feet and is located in Redwood City, California, USA.
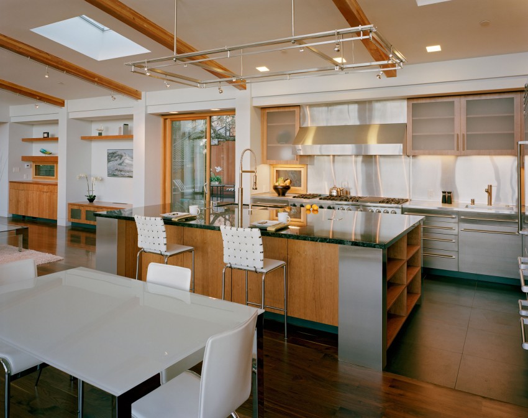
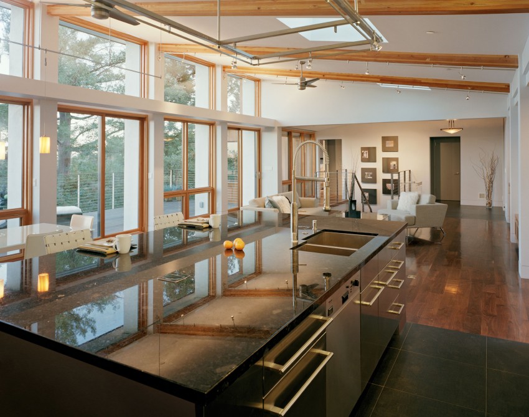
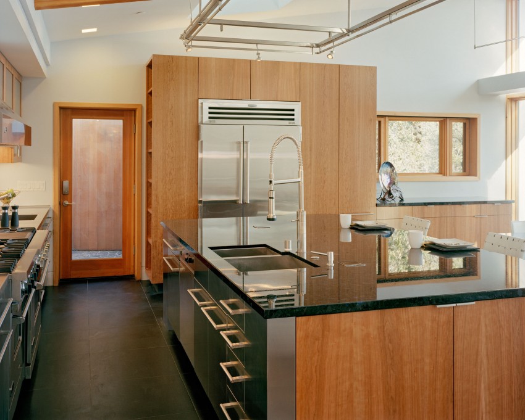
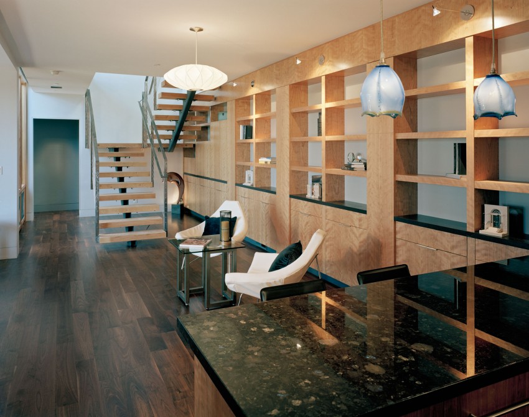
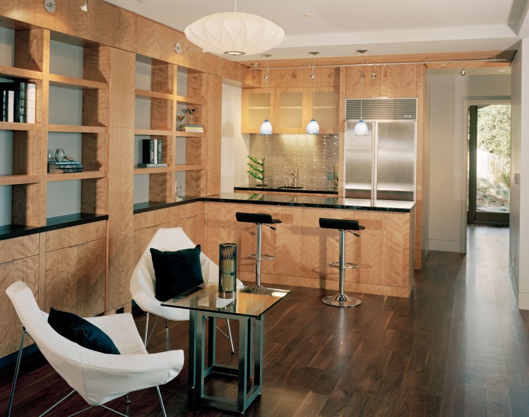
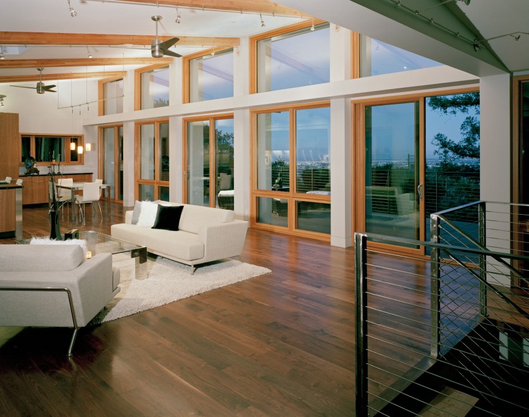
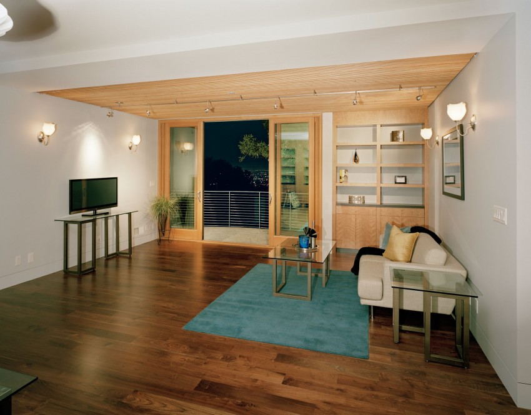
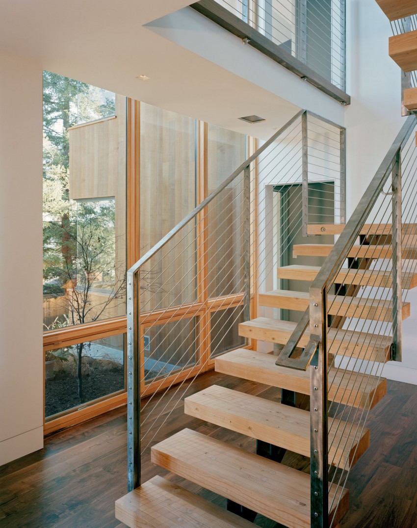
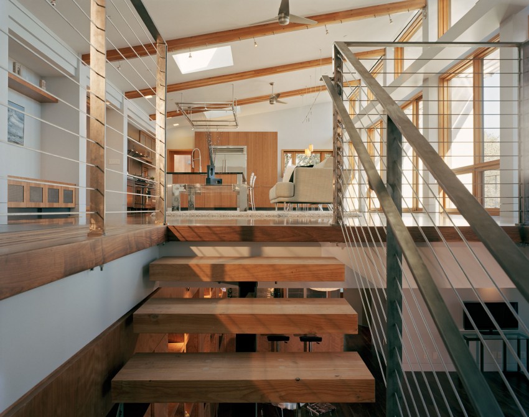
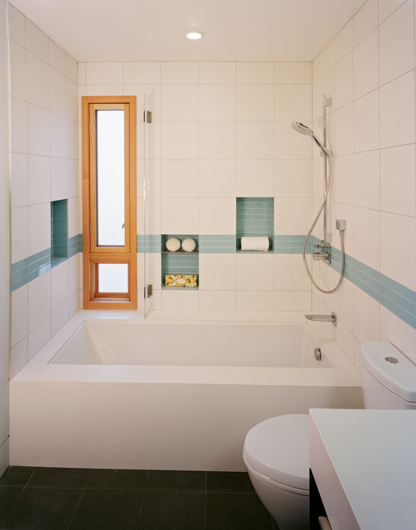
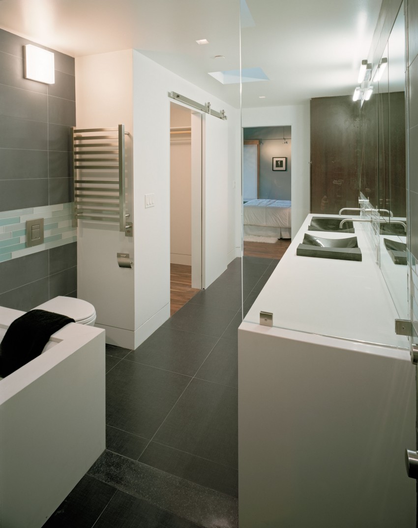
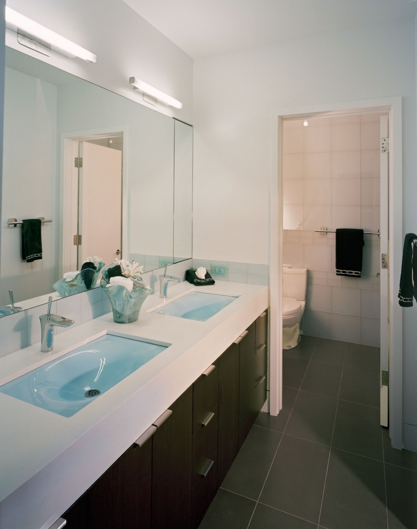
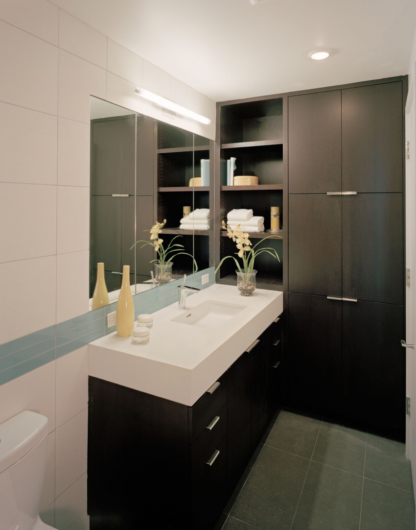
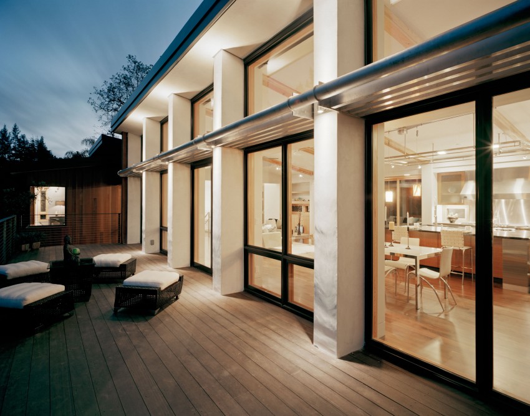
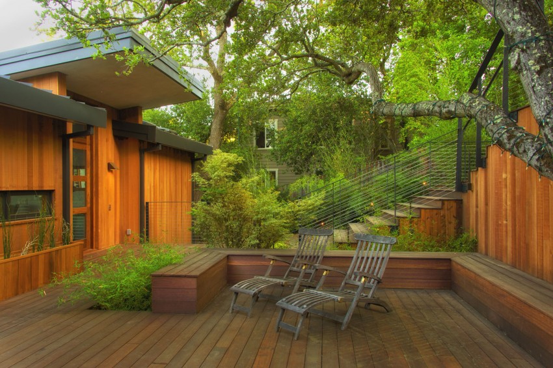
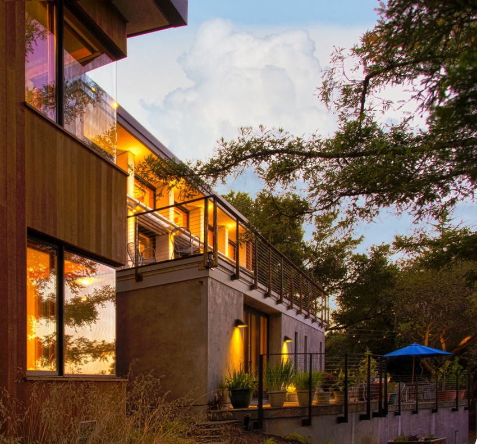
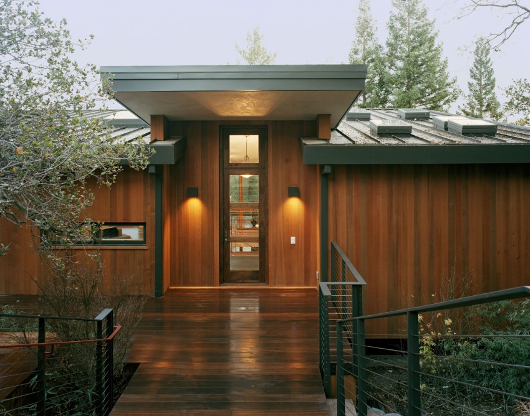
New 4,200 square foot custom designed contemporary residence recently completed construction is located on a wooded lot on the San Francisco Peninsula. The client originally approached us to remodel her existing house. The existing structure was in very poor condition and structurally failing in a number of locations. The house was deemed unsafe and it could not be altered cost effectively. It was decided to deconstruct the existing house and then donate the usable extracted materials to nonprofit housing agencies to be used for other projects, and build a new home.
The owner wanted the new house design to have the capability to host large gatherings. She is a serious cook and she wanted to be able to cook both indoors and outside. She wanted to make sure there were edible plantings incorporated into the landscape design as she wanted to be able to grow some of her food. The original house, although in very poor condition, was private and it was well positioned to capture the views to the valley and bay and the surrounding wooded landscape. The client wanted these features to be carried through in the new house.
For the new house design, we set the main living area at the same elevation as the former residence to capture the view to the valley and bay. The new kitchen was designed to be opened to the main living areas so that the activity of cooking could be integrated into the social activity. The secondary bedrooms and family room were tucked under the main level to maintain a low profile and stay within the required height limit. We slid the lower floor forward to create a deck at the main level above. The main level has a very large outside deck area at both the east and west sides of the house. These serve as large outdoor rooms ideal for entertaining.
Exterior cedar wood siding is used to blend in with the natural environment. Large areas of decks and terraces flow easily between indoors and outdoors. Both and indoor and outdoor kitchens were provided.
All of the water from the roof areas and sub drainage is collected in a storm water collection basin on the north side of the property. During a rain storm, the water is routed into the basin and, as it fills up, it spills out into a dry creek created to channel the water into a storm drainage retention pond at the lowest portion of the property. The water then can percolate into the ground gradually as opposed to overwhelming the City storm drain system. This approach to the water management allows for it to be diverted from the treatment plant.
The new home has acheived a Greenpoint rating of 82.
