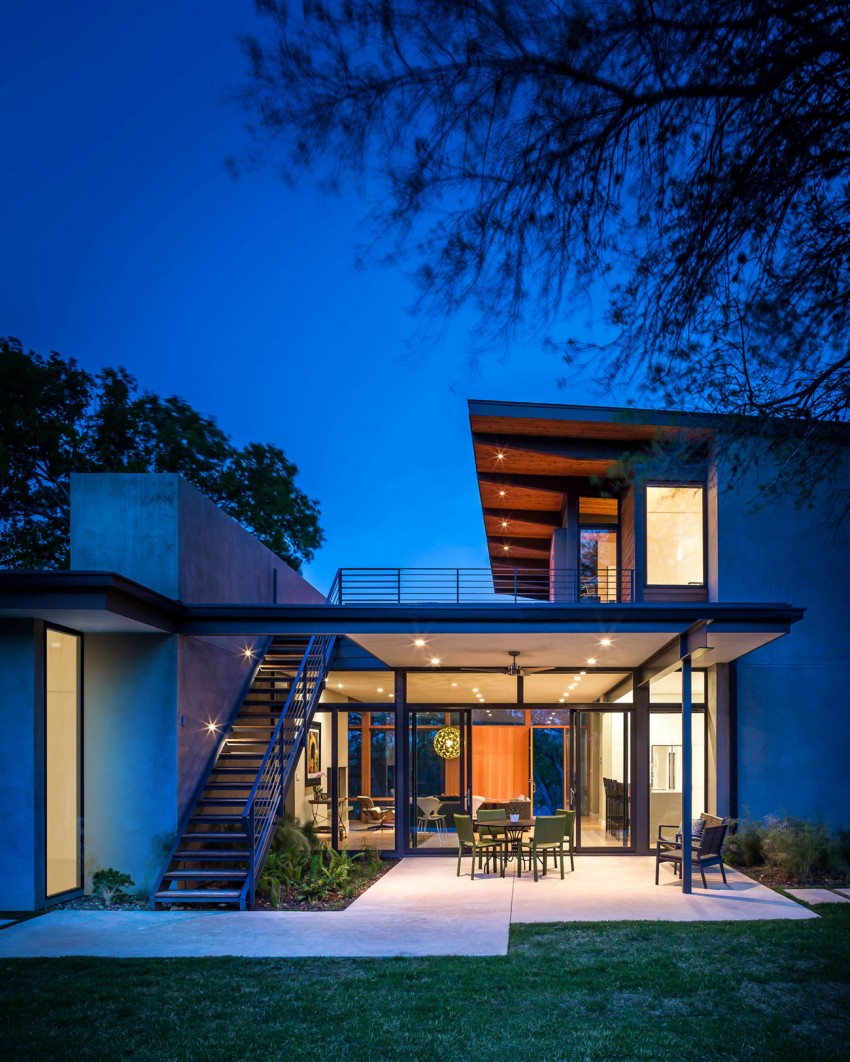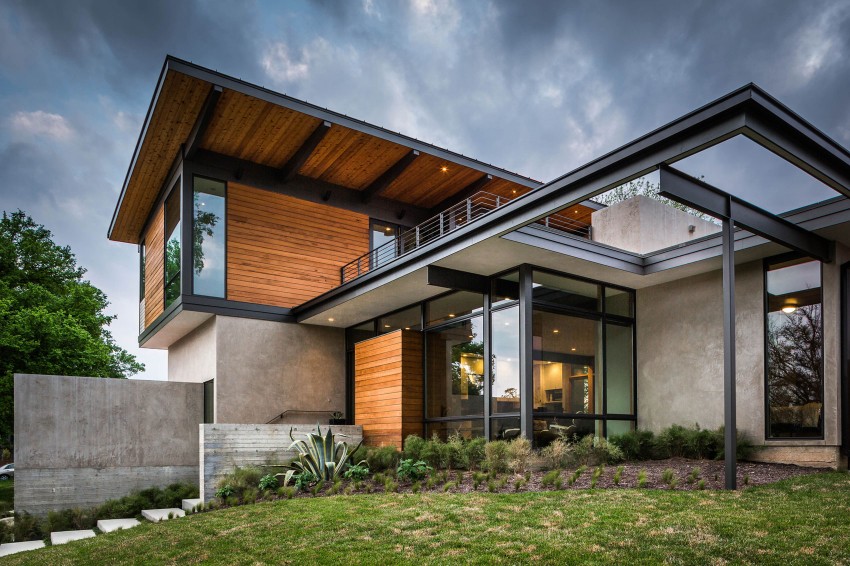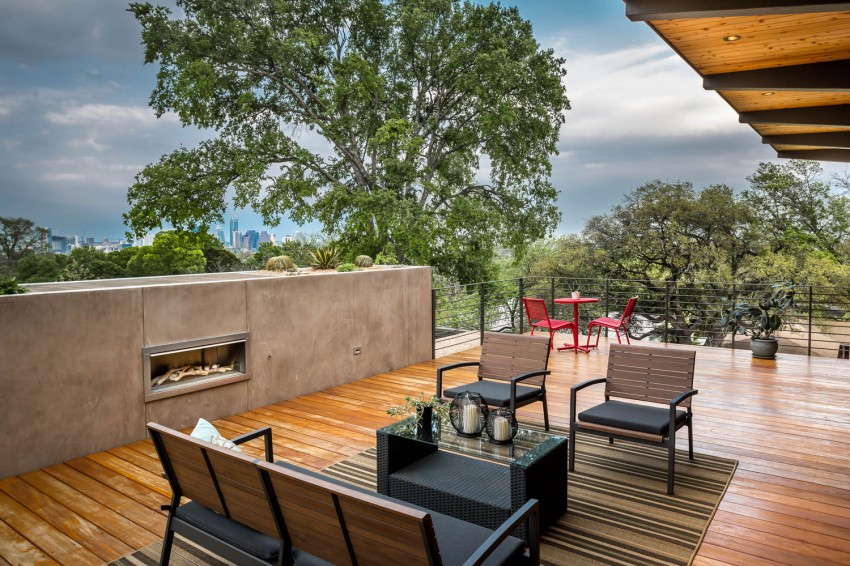Barton Hills Residence is a private residence designed by A Parallel Architecture and is located in Austin, Texas, USA.
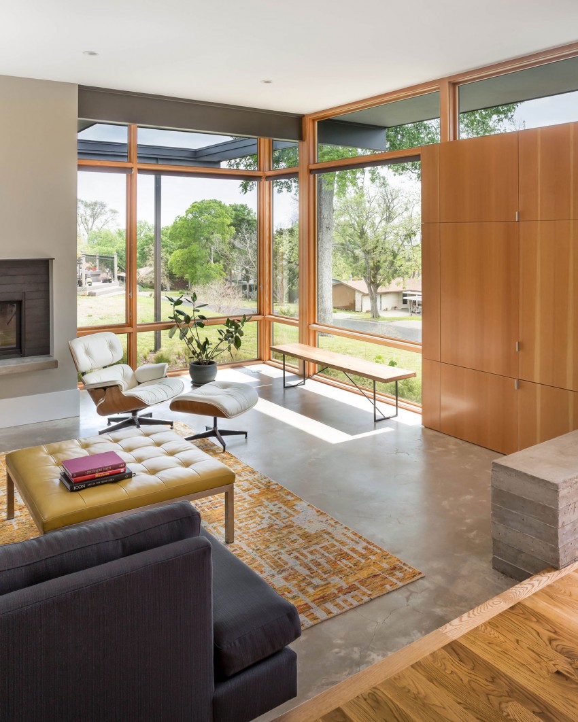
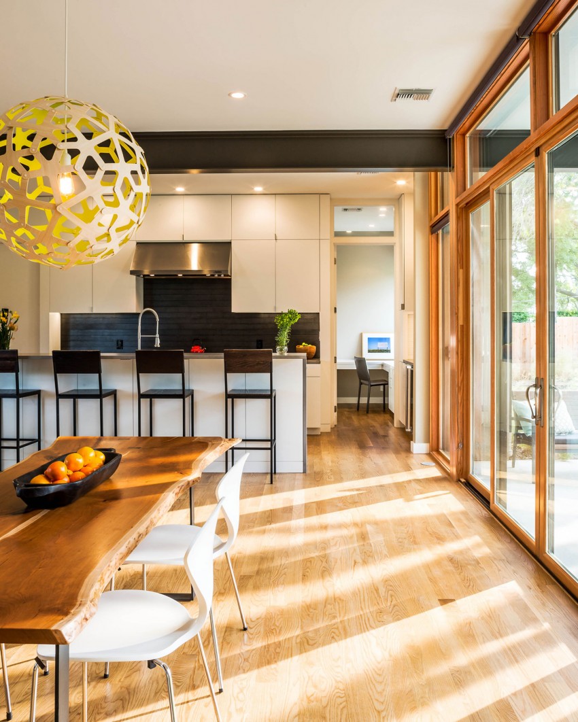
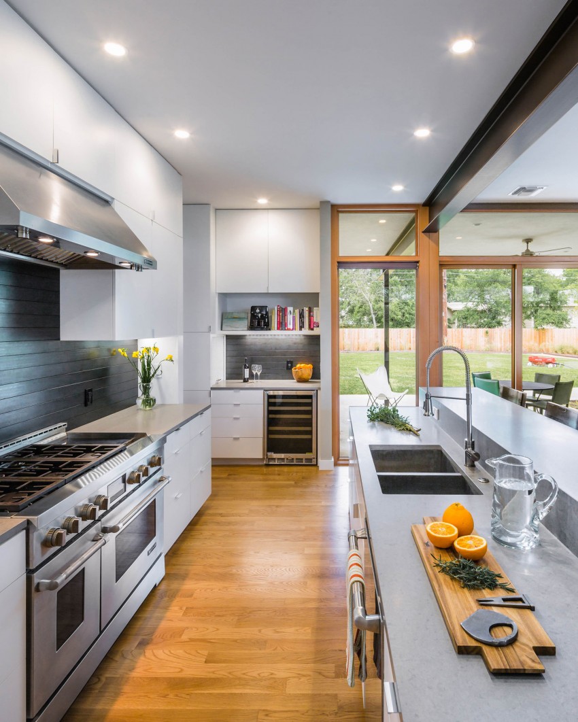
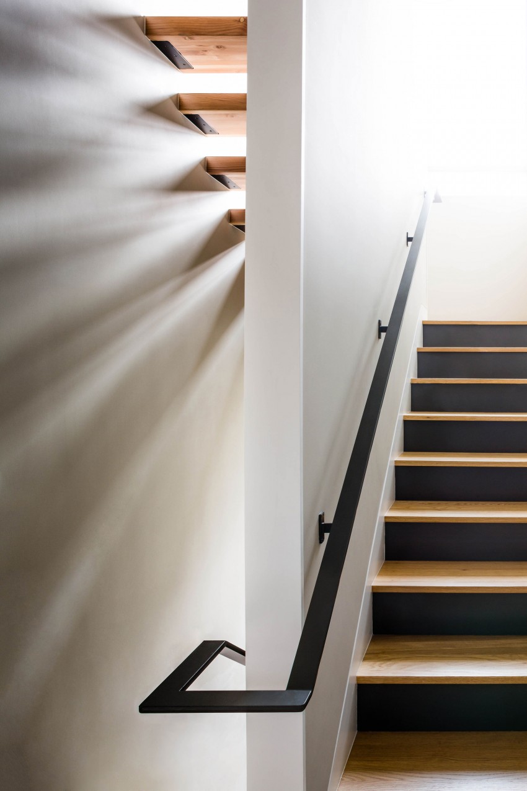
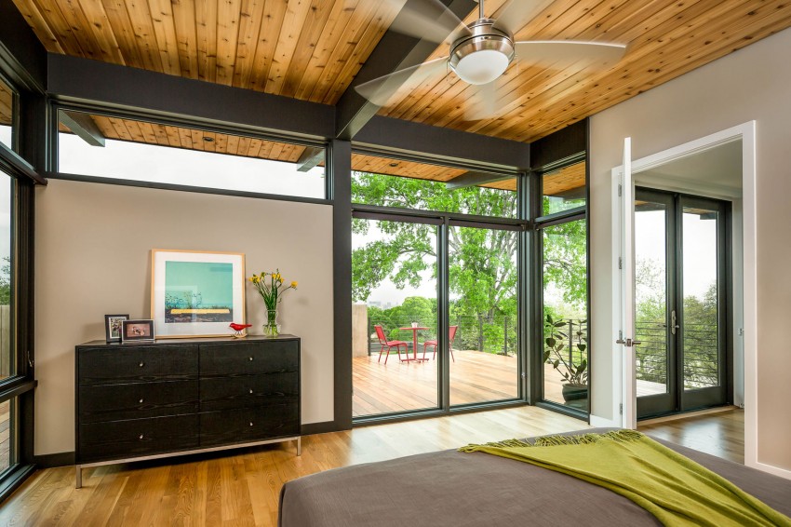
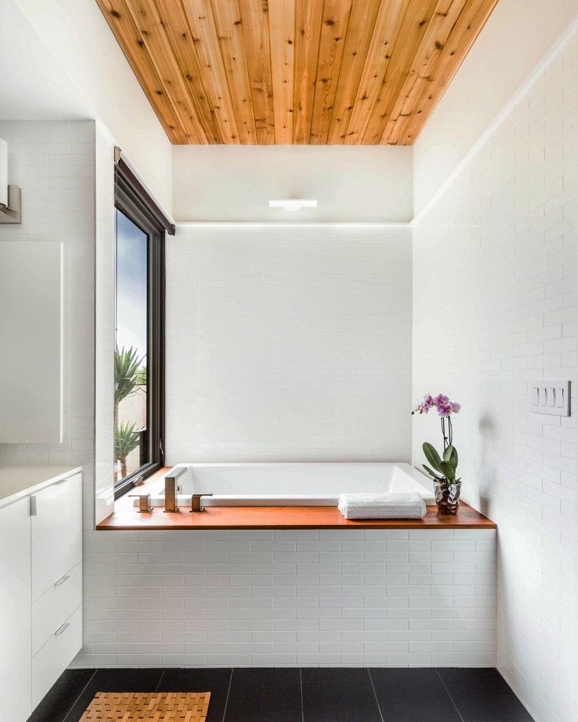
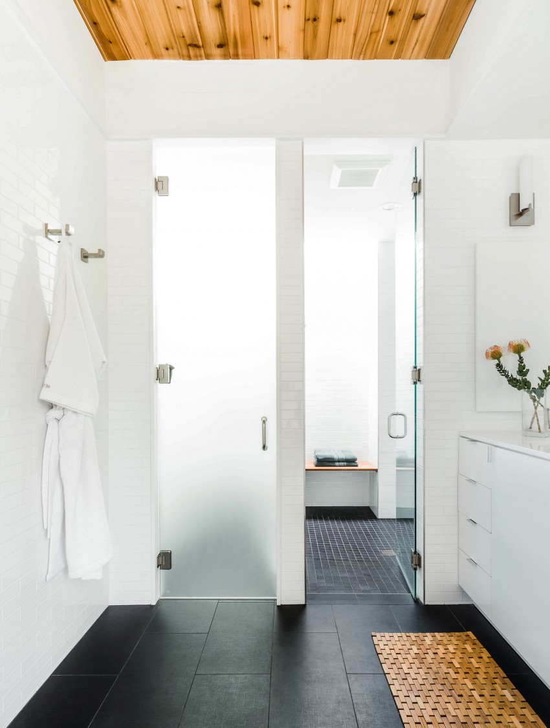
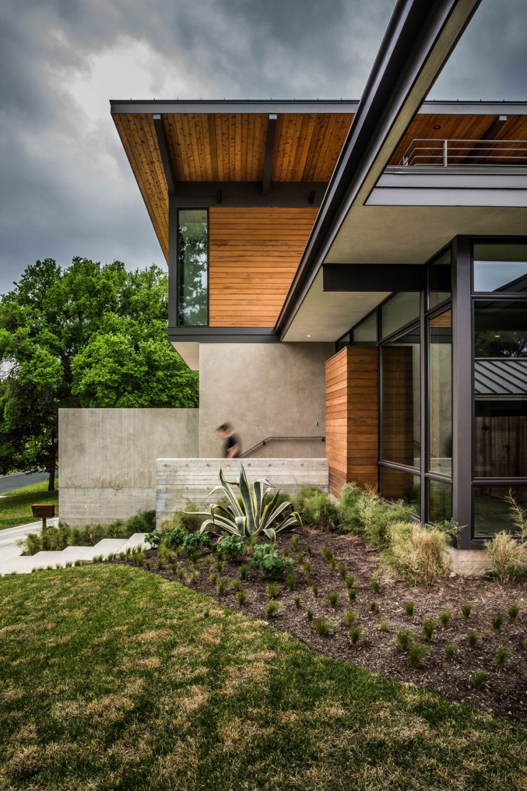
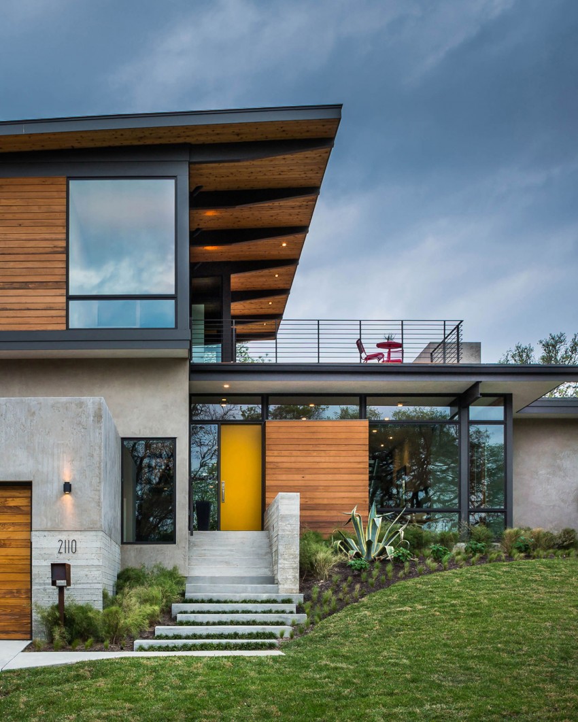
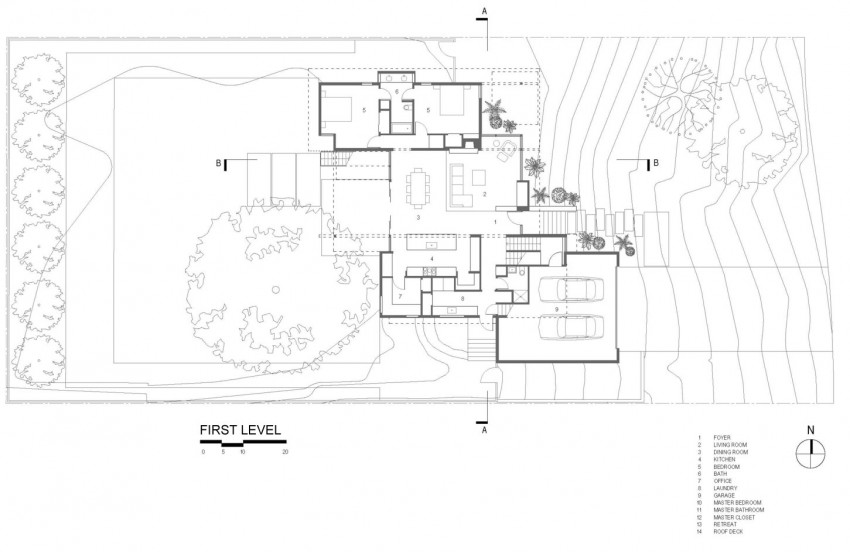
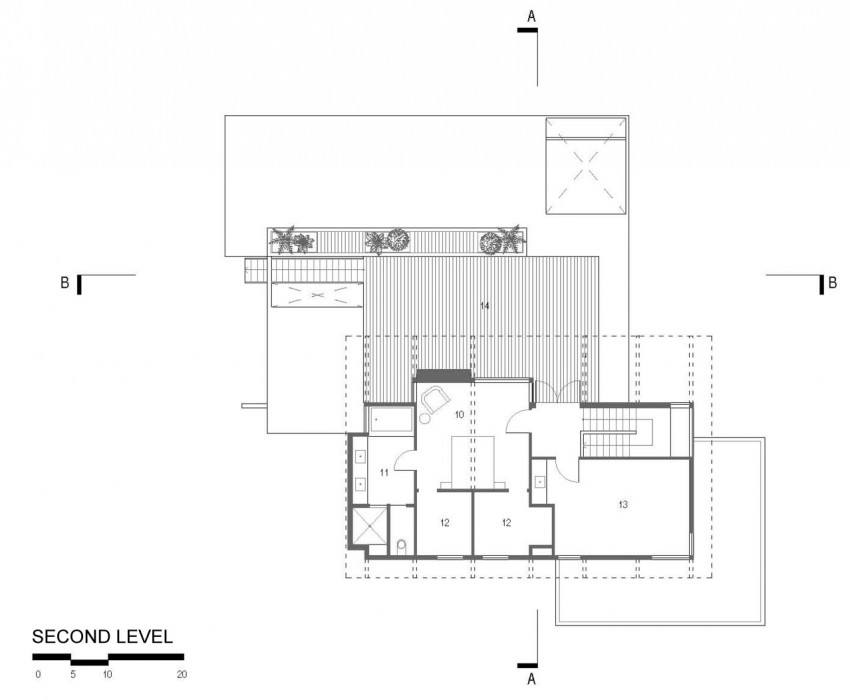
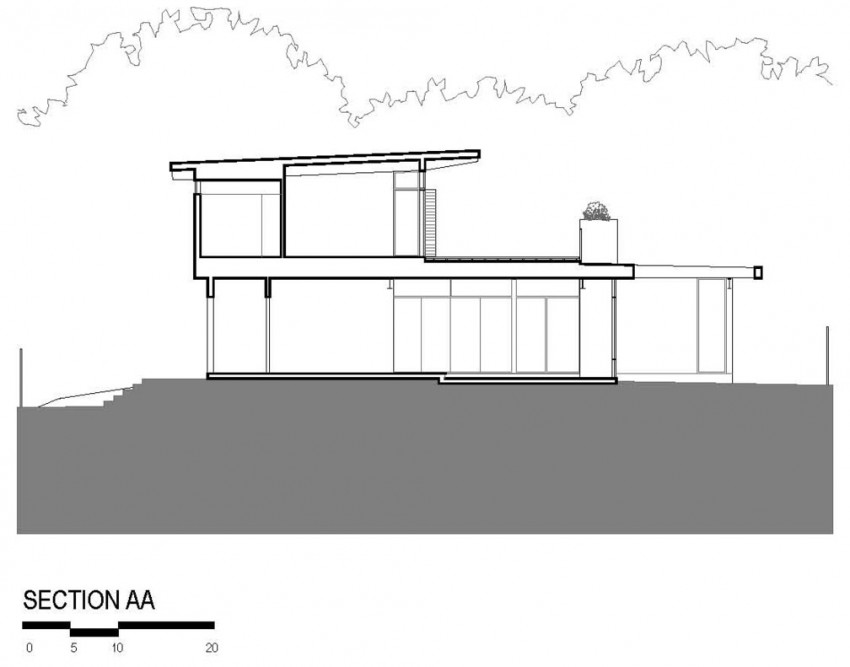
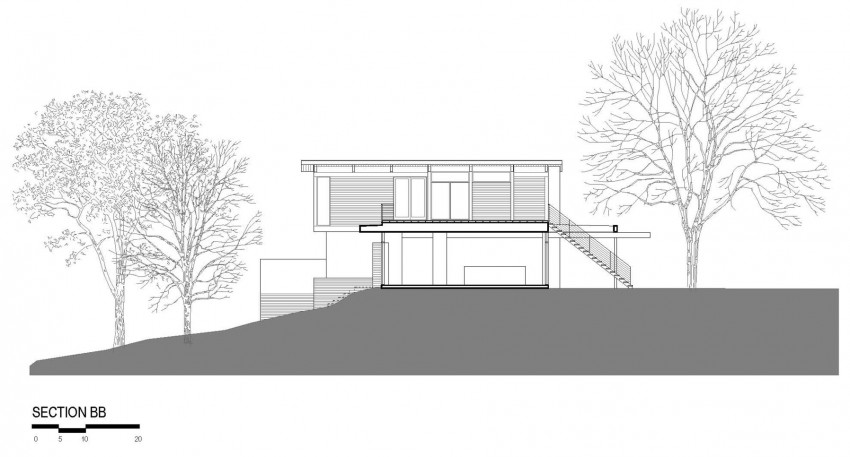
Nestled into a hilltop in Barton Hills, this 2700sf new-construction home boasts panoramic views of downtown and South Austin. A half-sunken concrete garage creates a plinth for the wood and glass home to perch above, maintaining a scale and character consistent with the mid-century-modern neighborhood. An open-plan living space enjoys the distant views as well as private courtyard views to the rear, reinforcing the indoor/outdoor character that the clients’ lifestyle demands. A second story master suite opens onto a large roof deck that further embraces the vista and creates a flexible outdoor living space. Passive green-building strategies and energy-efficient specifications ensure a low-impact, low-maintenance structure.
Photos by: Topher Ayrhart
