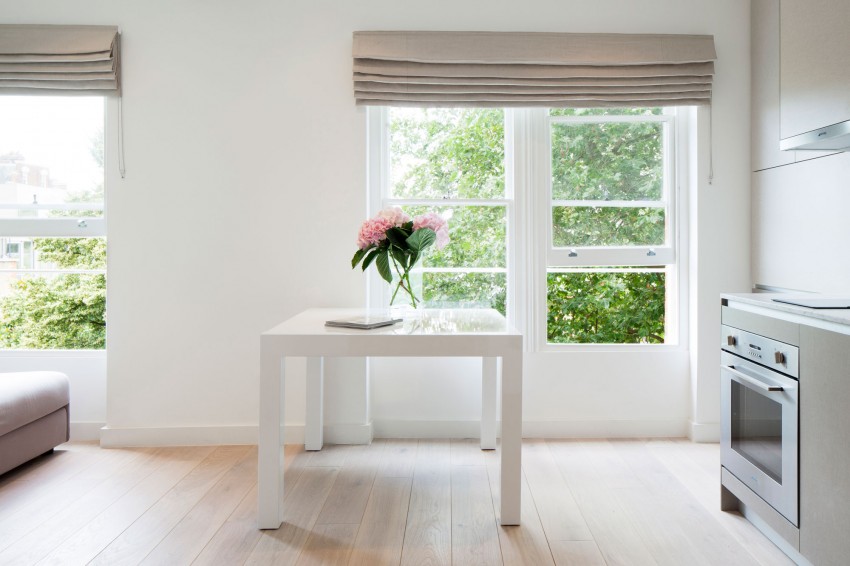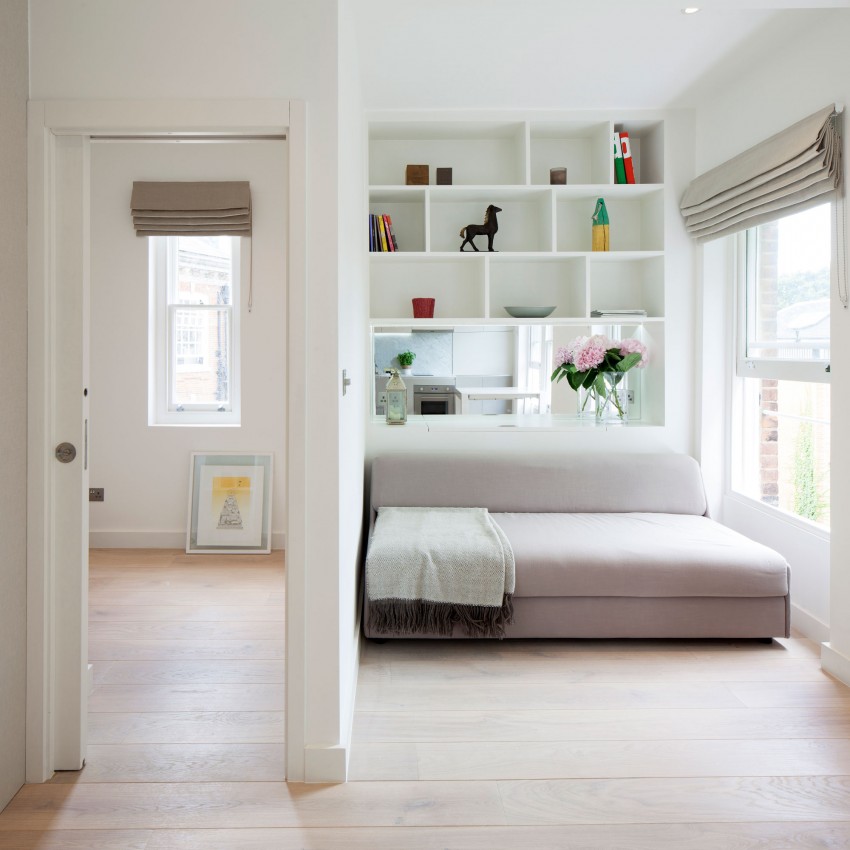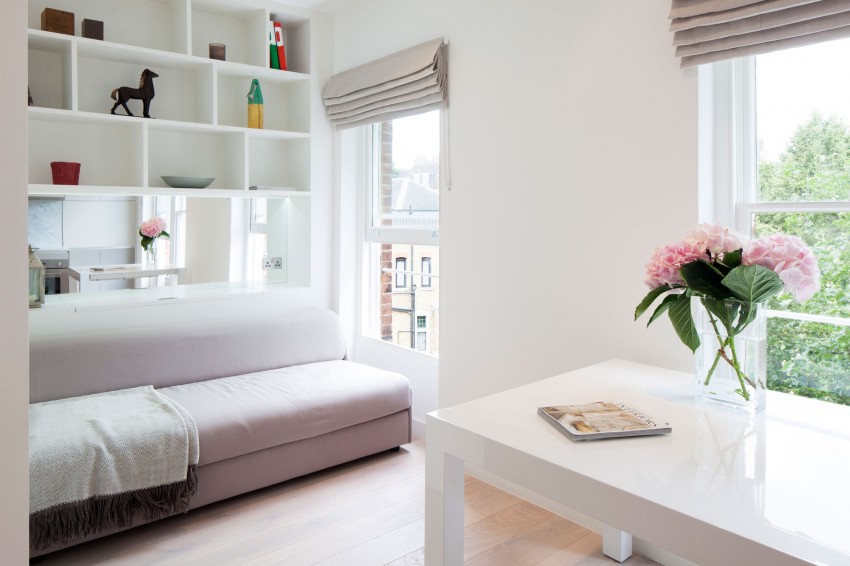Embankment Gardens is an elegant private apartment created by Ardesia Design and is located in Chelsea, England.
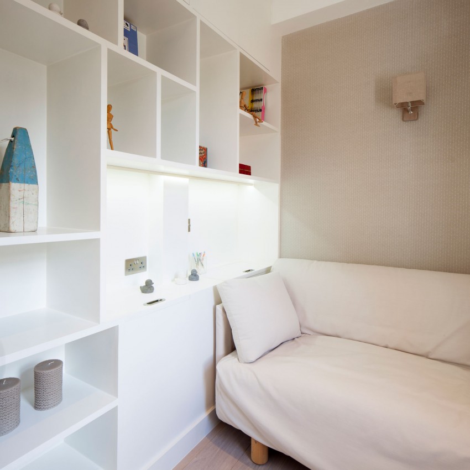
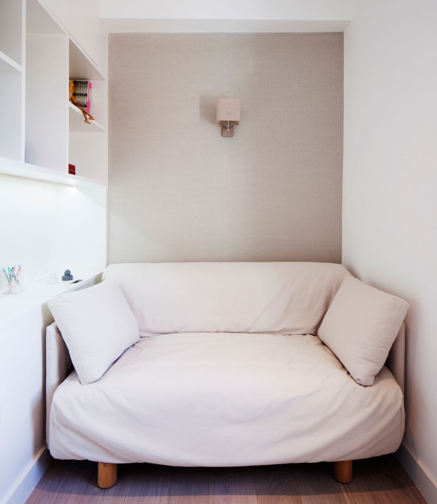
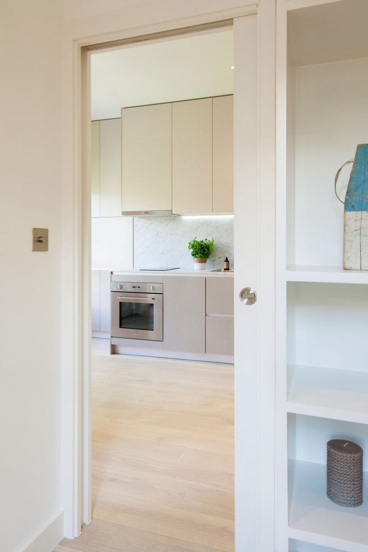
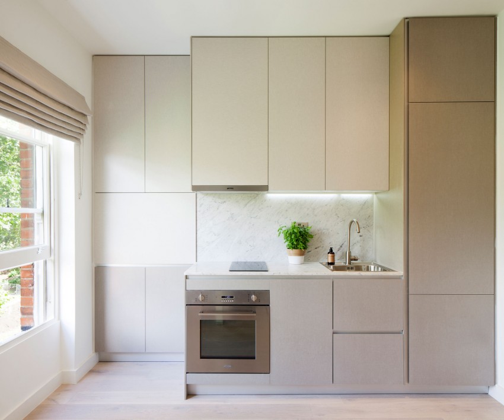
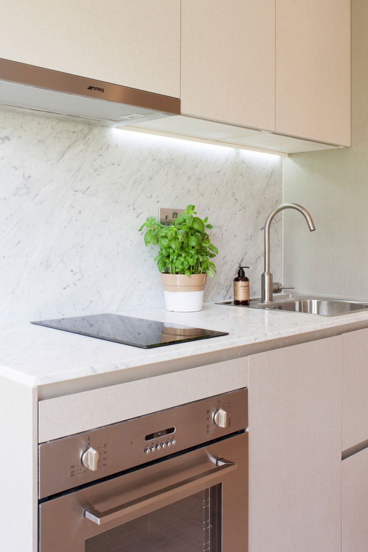
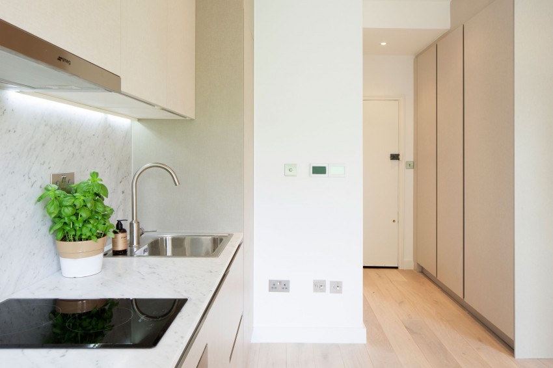
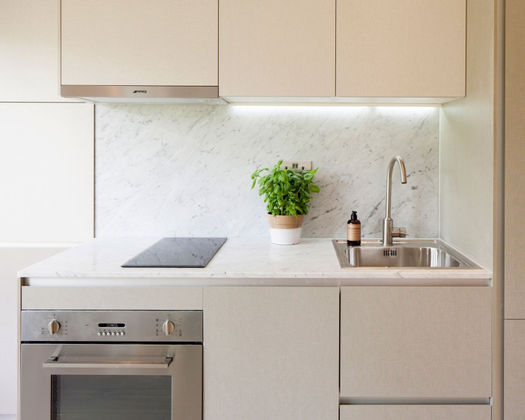
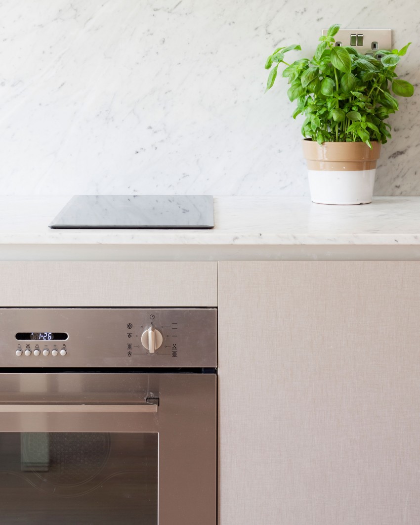
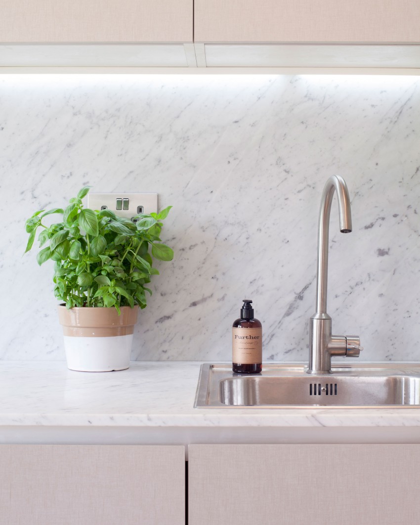
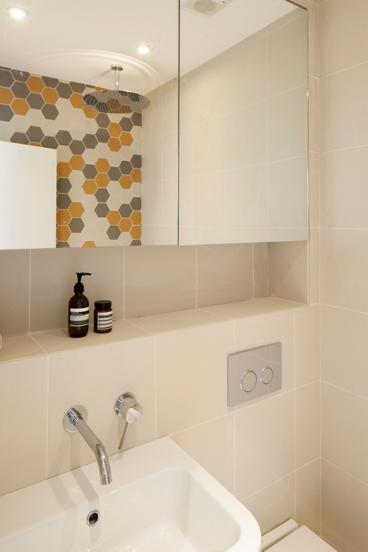
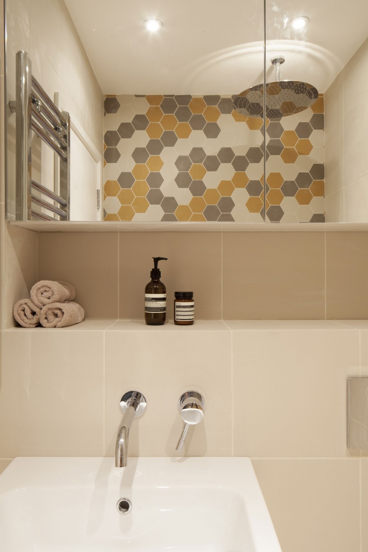
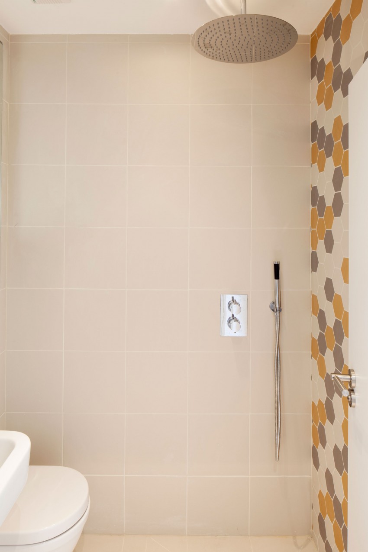
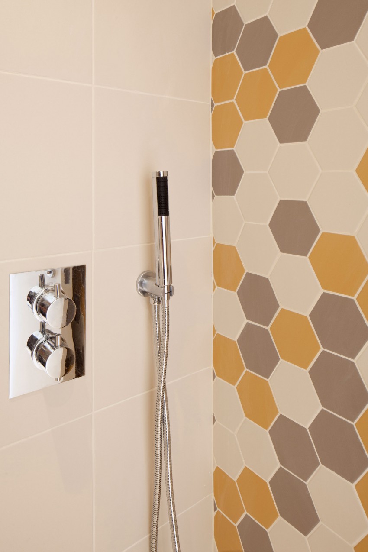
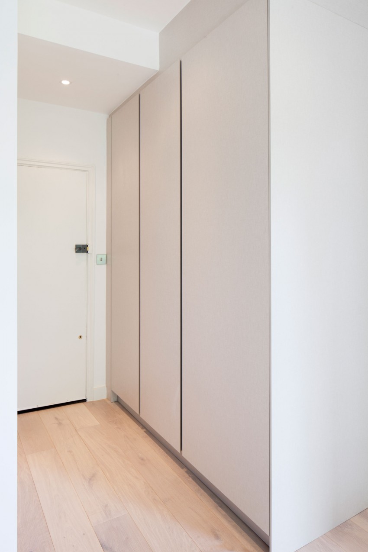
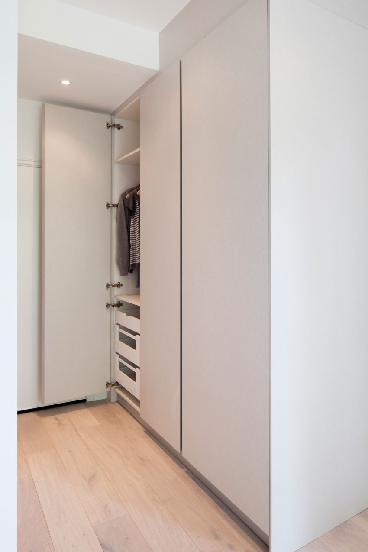
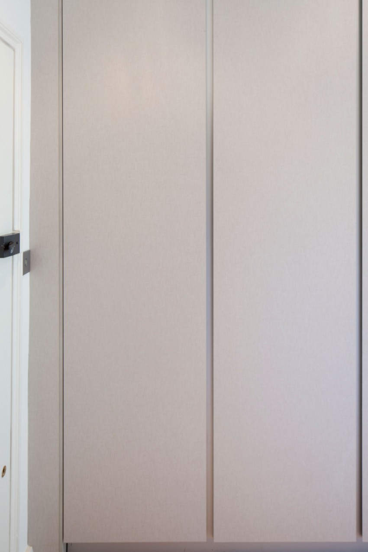
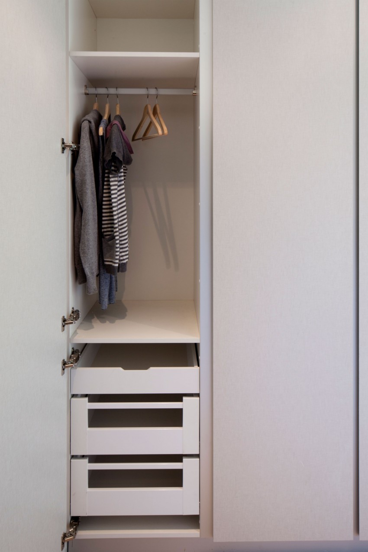
This lovely, characterful yet very compact flat on the fourth floor of a mansion block on Embankment Gardens exceeded our expectations in terms of storage and natural light.
The flat was in need of a drastic re-haul, with retrospectively fitted insulation in the floor which had resulted in an uncomfortable 15cm (15.9) step within the flat, a lack of storage and a very outdated bathroom. Additionally, the flat had only an oven and hob as a kitchen – not even a kitchen sink.
The brief was to modernise the flat and to maximise the natural light, making the space feel warm and inviting, and to improve the storage capacity while avoid making the 22sqm (236.8sqft) space feel cramped.
The client, who lives abroad, intended to use the flat as a weekend home for the family, so it was important to keep the separate bedroom for the children, rather than to try and open the space up to open plan.
We designed some joinery to be built on-site with clever integrated storage for bedlinens – the tops of the cabinets have ‘lids’, concealing an internal storage chest.
In the bedroom, the LED-lit workspace doubles as a drawing desk for the children, with irregular shelving above for displaying favourite toys and cabinet storage above to hide clutter.
In the living room, the joinery takes on a more sophisticated look, with a mirror fitted behind to create the illusion of more space.
The kitchen and hallway wardrobes were chosen with a ‘linen effect’ finish in two different colours to break up the colour, as the cabinets were sized to fit fully to the 2.7m (8.86ft) ceiling. The linen feel was continued throughout, to the feature wallpaper in the bedroom, to the lampshades and to the fabric of the blinds and the sofas.
To break up the linen feel, a carrara marble worktop and full backsplash were fitted, creating a bit of contrast to the texture and colour of the cabinets.
The walls and custom on-site joinery were kept white and the floor finish in a colour called ‘blanco’ (white) – to reflect as much natural light as possible.
Due to the size of the bathroom, we opted for a Scandinavian wetroom style design without a shower screen and to add some fun and colour to the otherwise minimal flat, we designed a feature wall using three different colours of hexagon shaped tiles.
Limited in size but full of potential, this is a project that needs to be seen in relation to the ‘before’ photos to truly be appreciated.
