Pepiguari House is a private residence designed by Brasil Arquitetura in 2013, covers an area of 295 sqm and is located in São Paulo, Brazil.
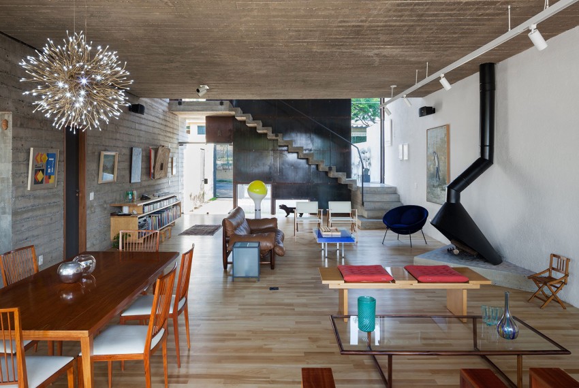
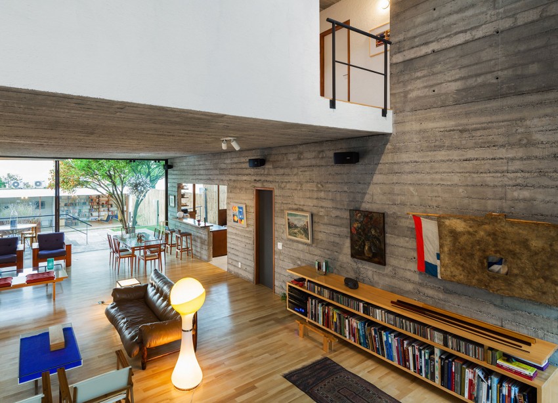

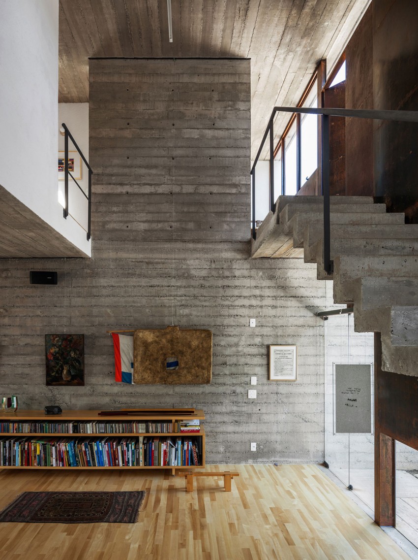
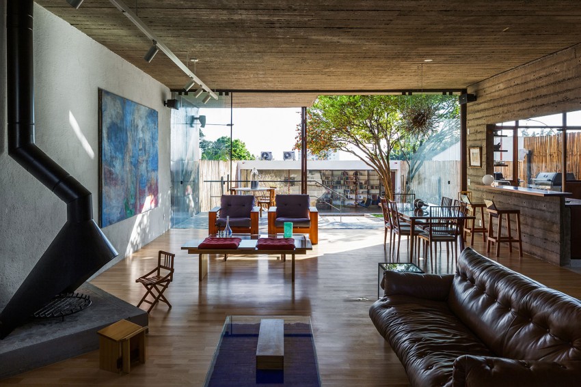
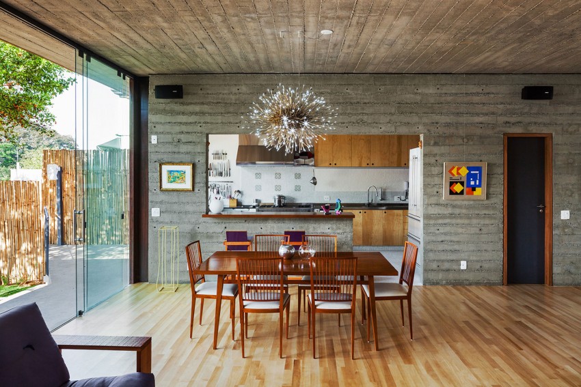
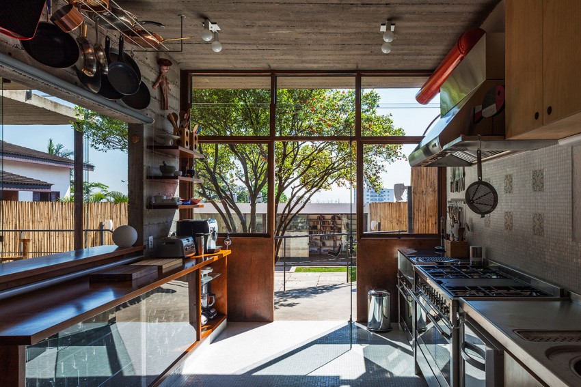
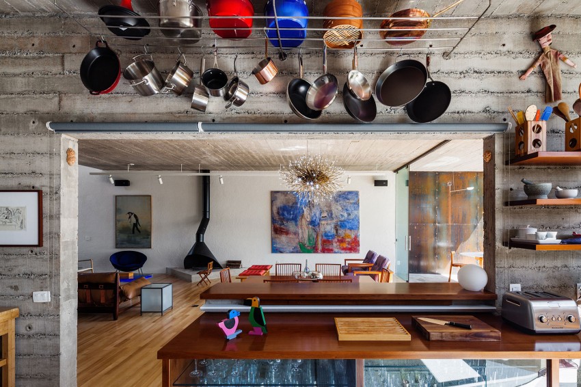
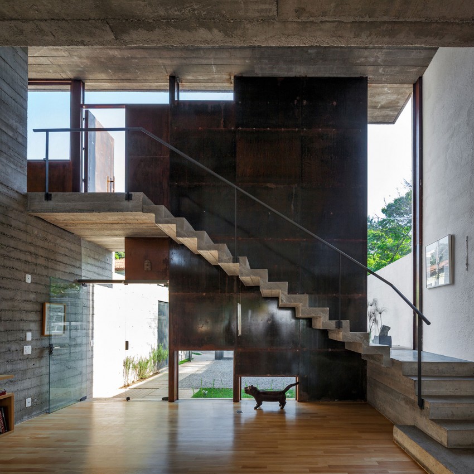
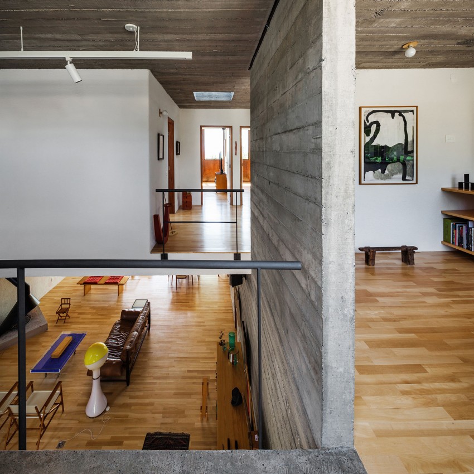
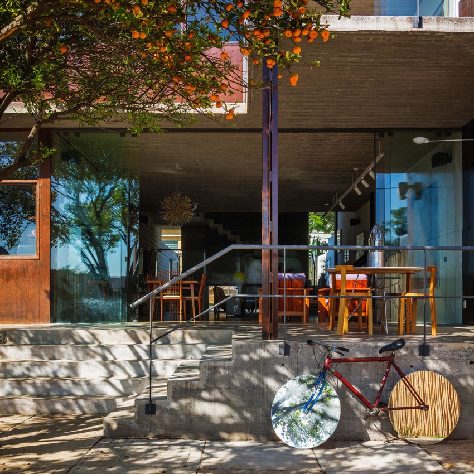
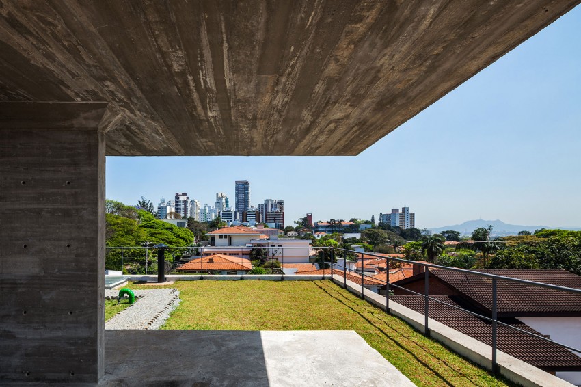
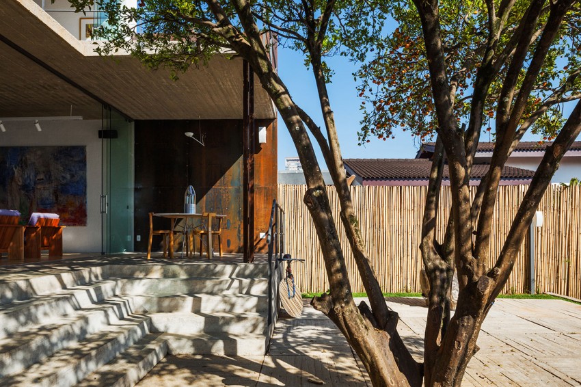
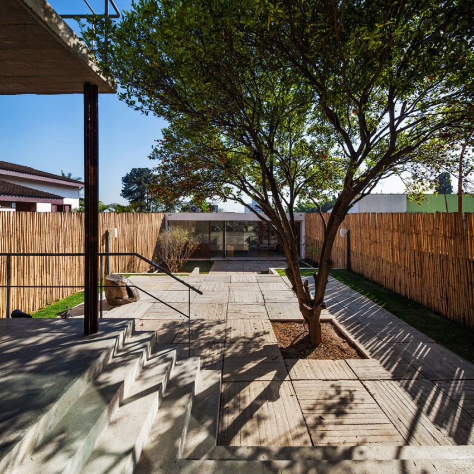
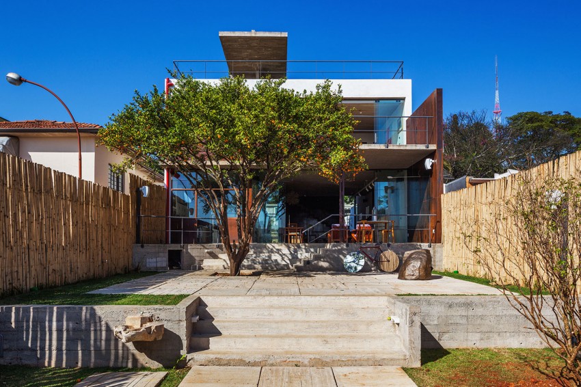
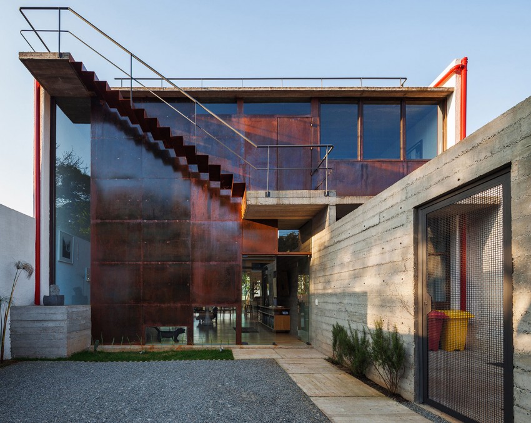
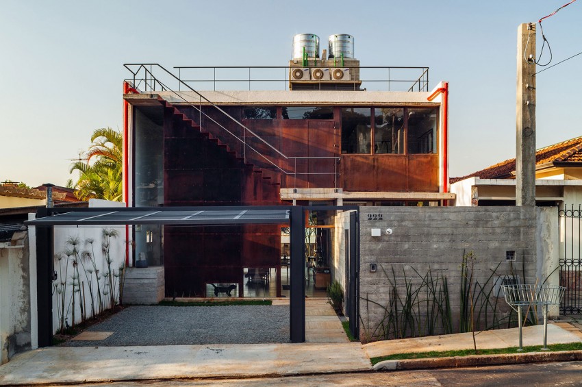
This house is characterized by its rational organization of the space.
It is structured by a concrete wall that cuts along the volume, separating the service side from the social side of the house.
All the window and door frames which connect the interior to the exterior are made of corten steel and glass.
There is also a corten stair, which can be seen on the front facade. It leads to the rooftop terrace garden that enjoys the urban landscape of the metropolis.
Photos by: Nelson Kon
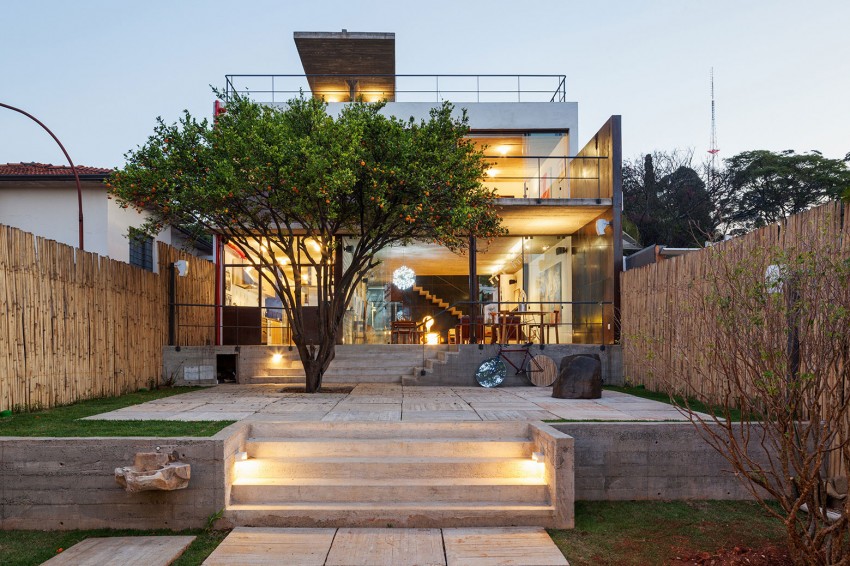

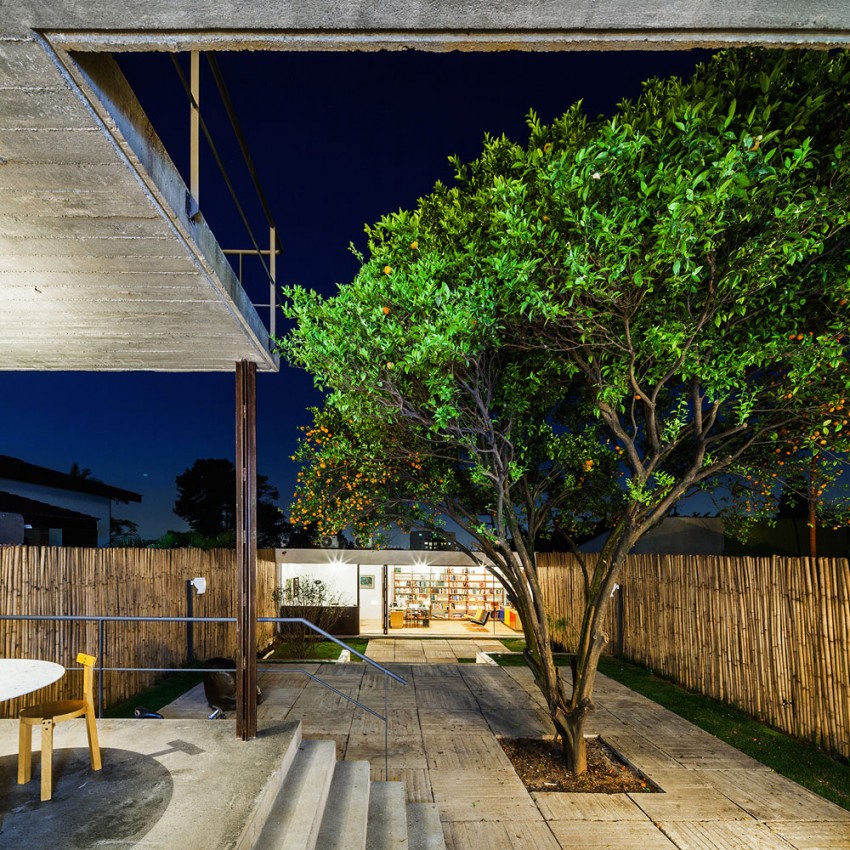
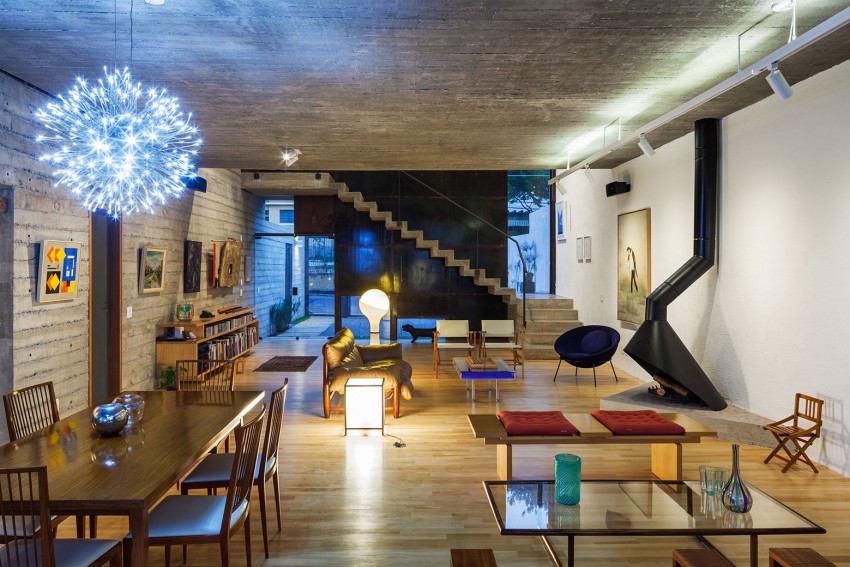
Beautiful house