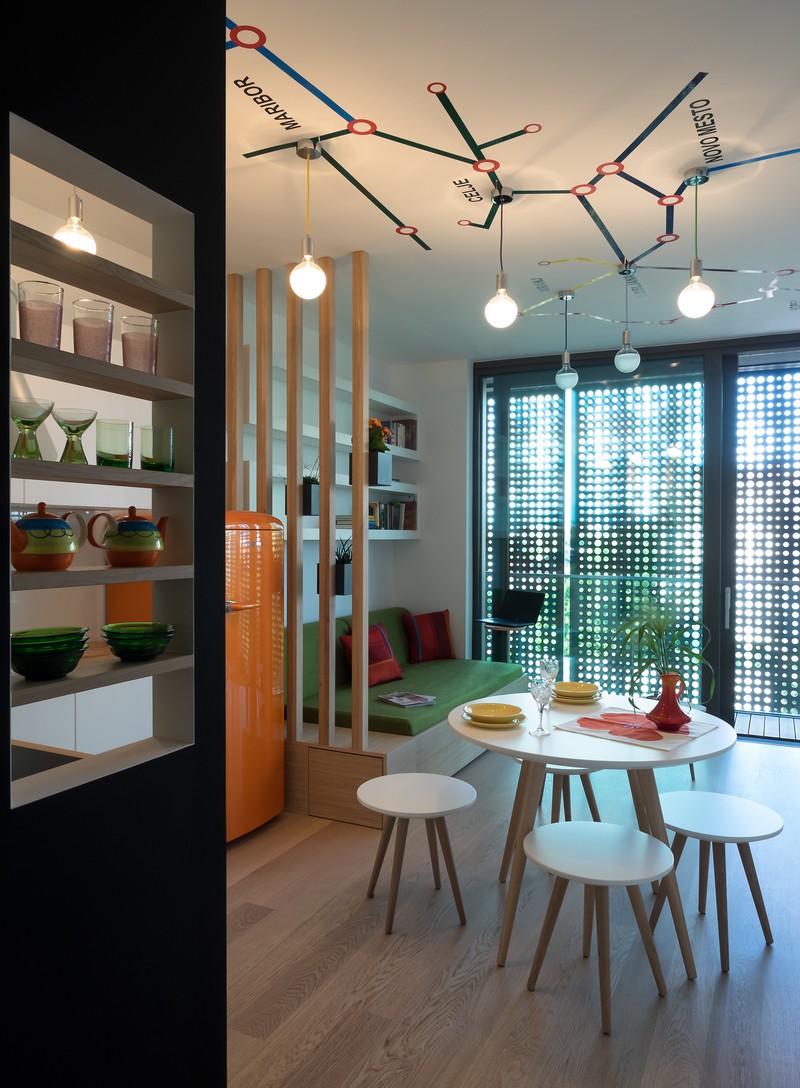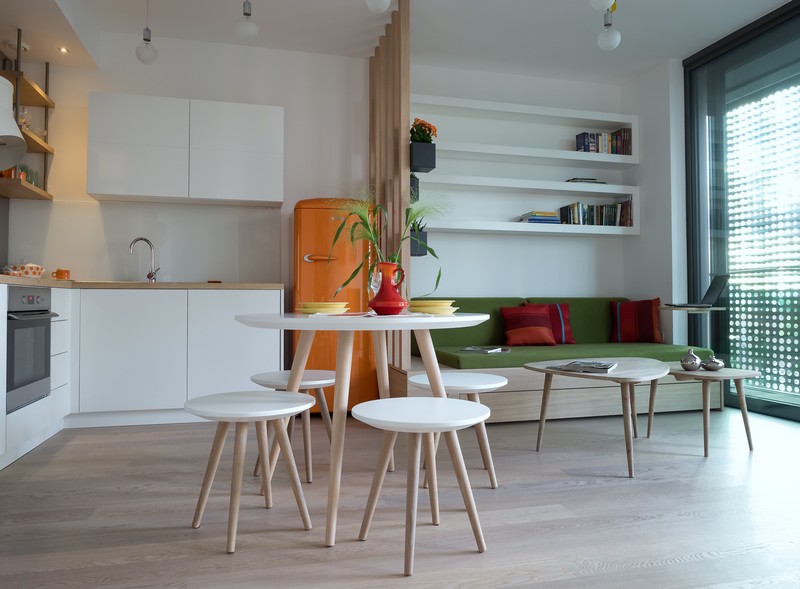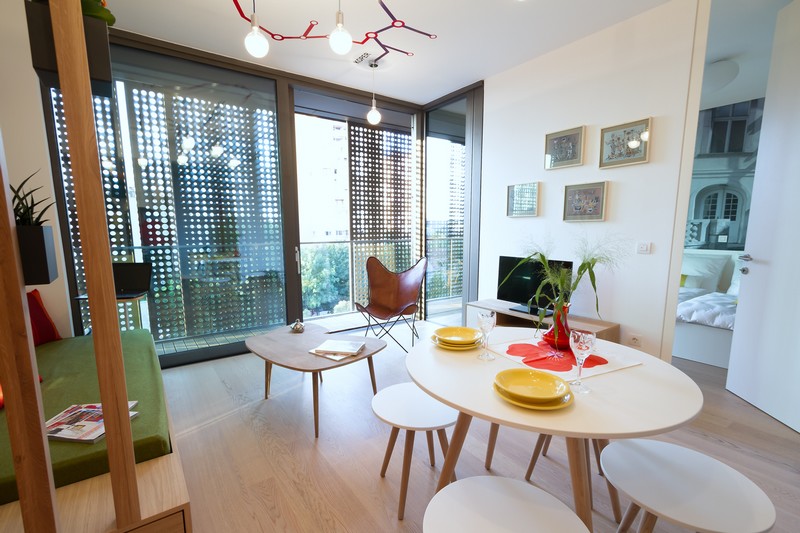This small apartment for rent was designed by GAO architects and is located in Ljubljana, Slovenia.
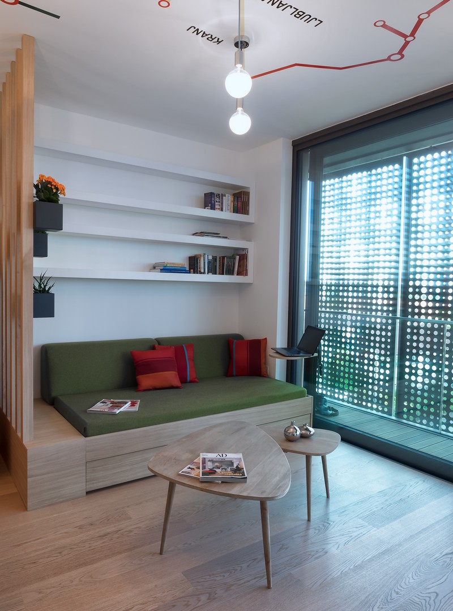
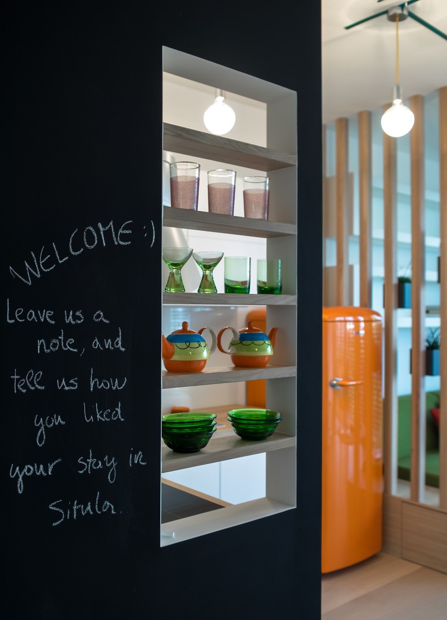
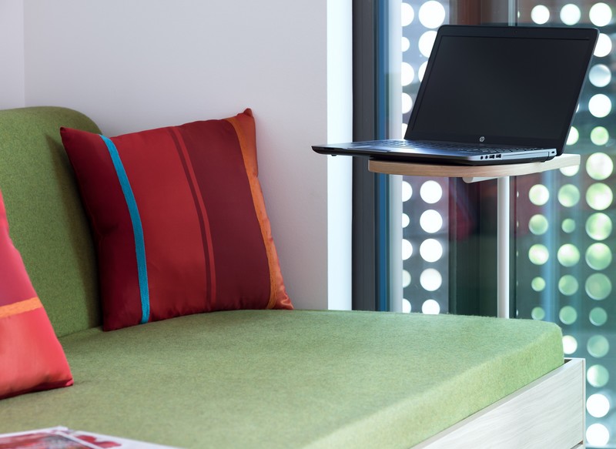
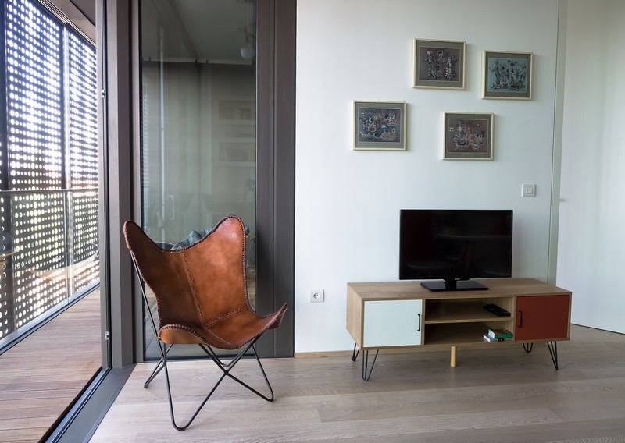
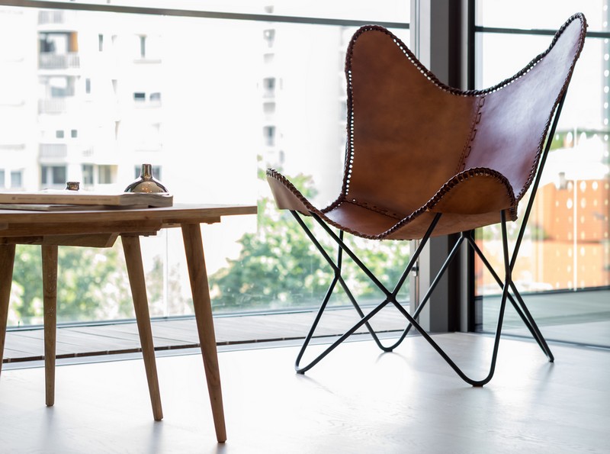
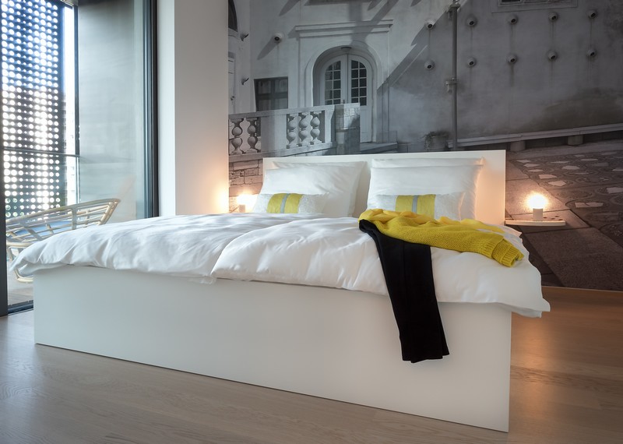
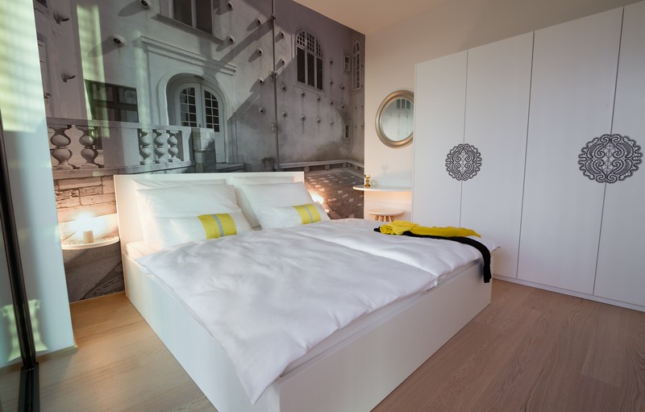
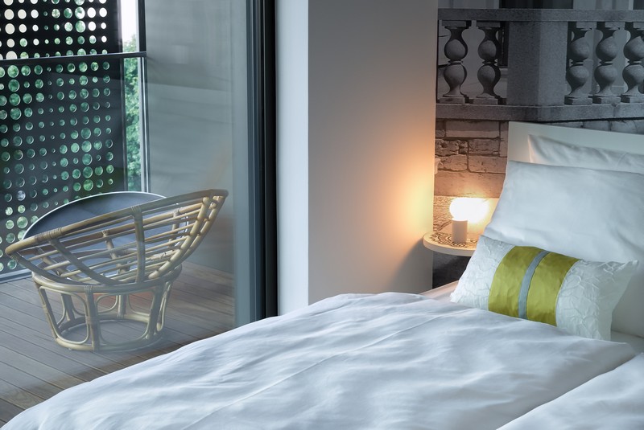
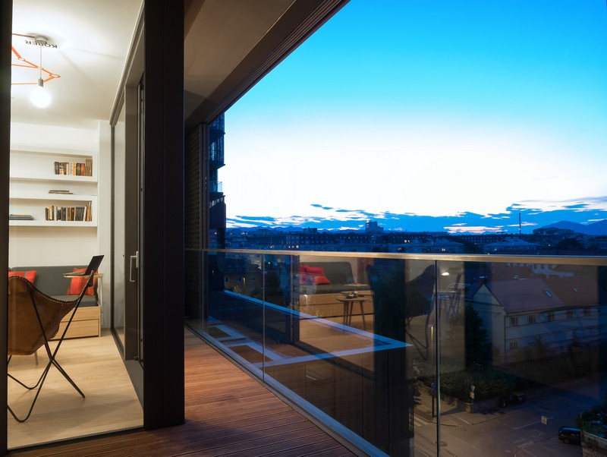
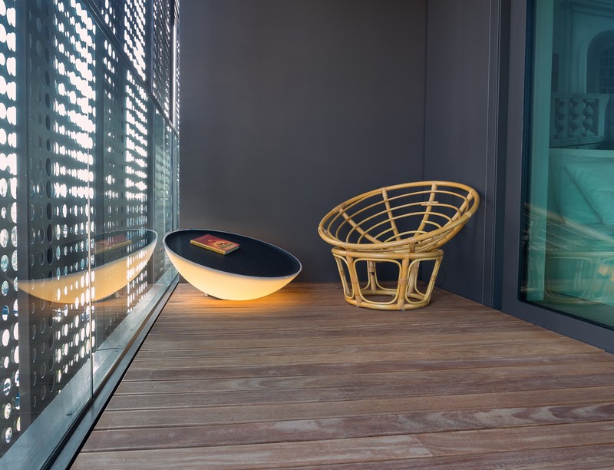
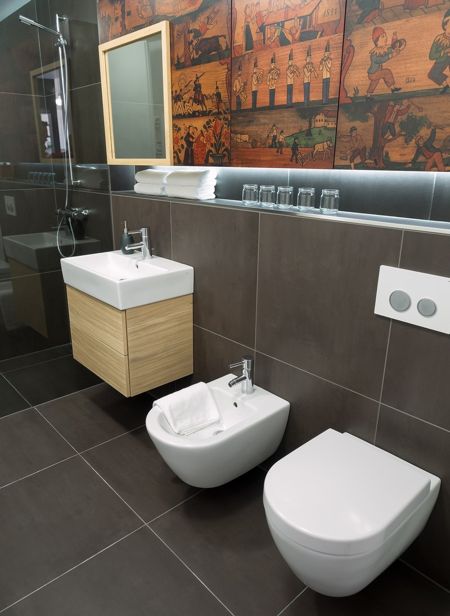
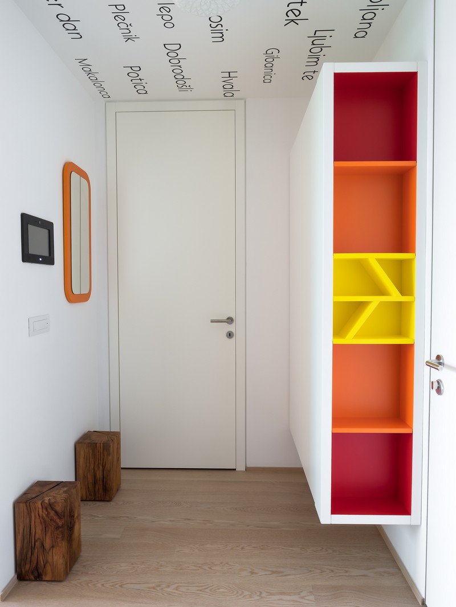
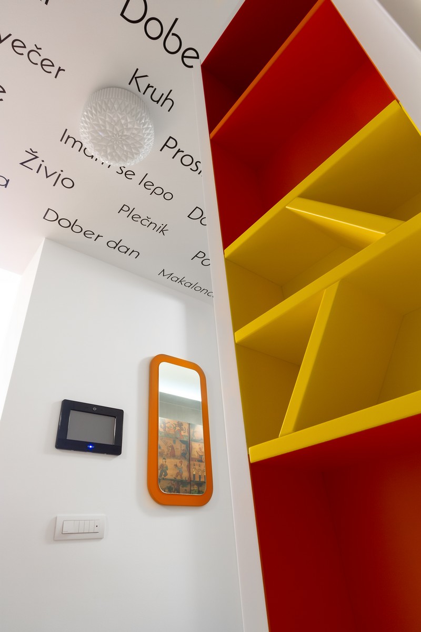
“Our vision emerged as an effort to figure out how to show Slovenian culture at its best advantage to the foreigners residing in the flat, introducing its ethical elements and incorporating them into the interior in a modern and pervasive way, thus showing an introduction to our cultural characteristics.
Firstly, the idea was to greet the new residents and acquaint them with our language. This was achieved by imprinting some of commonly used Slovenian words to the ceiling in the hallway, which is the first view one will encounter when entering. These words are: hello, thank you, hi, and so on. We also used the special Makalonca font which was first introduced by our well known architect Jože Plečnik.
The bedroom is decorated by a photograph of Jože Plečnik’s beautiful „Peklensko dvorišče“ (Courtyard of hell) in Križanke Outdoor theatre. The photo was taken by Stane Jeršič and we used it as wallpaper covering the whole wall behind the bed.
This creates a certain continuation of contents and becomes a pattern which ensembles the whole substantive motif of the flat.
The detail that further defines the bedroom is the motif of the Idrian lace designed by Vanda Lapajne and printed on the bedside tables and to the wardrobe doors.
The cupboard above the washbasin in the bathroom is designed as a visual resemblance with our internationally recognised beehive panels, making it a modern version of this traditional ethnological element of our culture. Firstly, we photographed the original beehive panels in Rustika gallery, located in Ljubljana Castle. After that we assembled different panels together, creating a sort of wallpaper covering the cupboard. The final implementation was executed by a technically qualified team from KD Projekt. The team who also was in charge of all implementation in the apartment.
Further on, we organised the living area, putting in a lot of thoughts, especially because of the small size of the space which also combines the kitchen and the living room. We tried to visually enhance the space by organising most of the furniture and the kitchen alongside the wall, creating an L shape. We then placed the dining table and chairs in the middle of the room, thus bringing everything together because of the dinning set’s curved shape and soft lines. But the main attraction of the living room is most definitely the special printing on the ceiling, representing the geographical position of the Situla complex, which is located next to our railway station, but also presenting the insight into our railway layout throughout the country. The capitals of the different regions are specifically marked, and so provide the foreigners the general picture of the whole country. The interesting thing is that this marking serves as a platform from which we hung all of the lights. The apartment provides a living space for four people because of the pullout sofa in the living room.
All of the decorative textile elements were designed by Vesna Javornik – Uva Dizajn.
In the end, the general idea was to introduce our cultural and ethical treasures to the residing foreigners, but to also incorporate artwork by Slovenian artists creating beautiful things nowadays. After all, who we are today, is a reflection of who and what we used to be. For today, we draw inspiration from our roots. From our past. And that is what remains.”
Photos by Uroš Podlogar.
