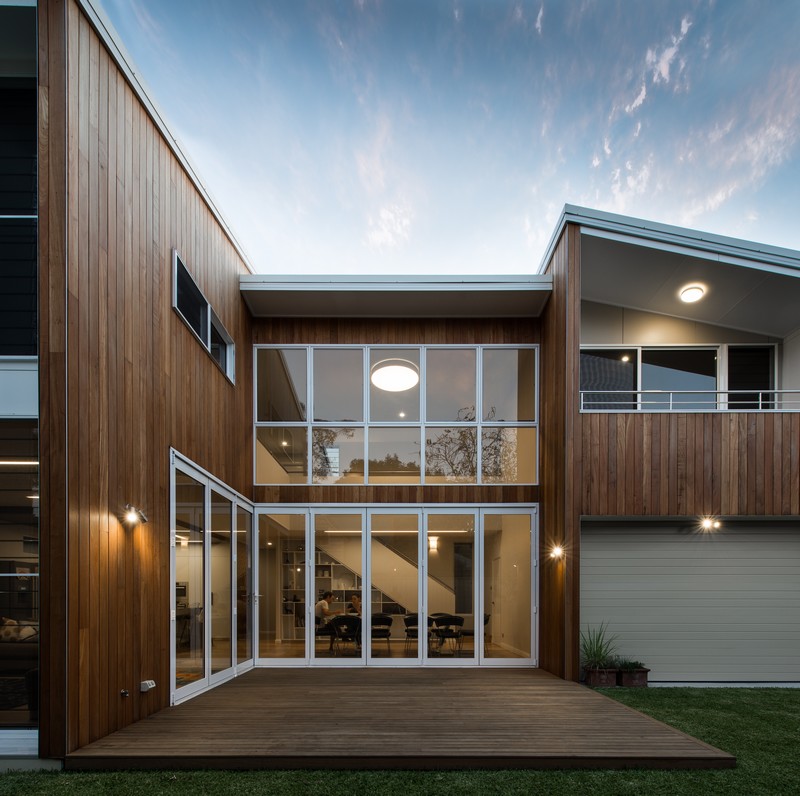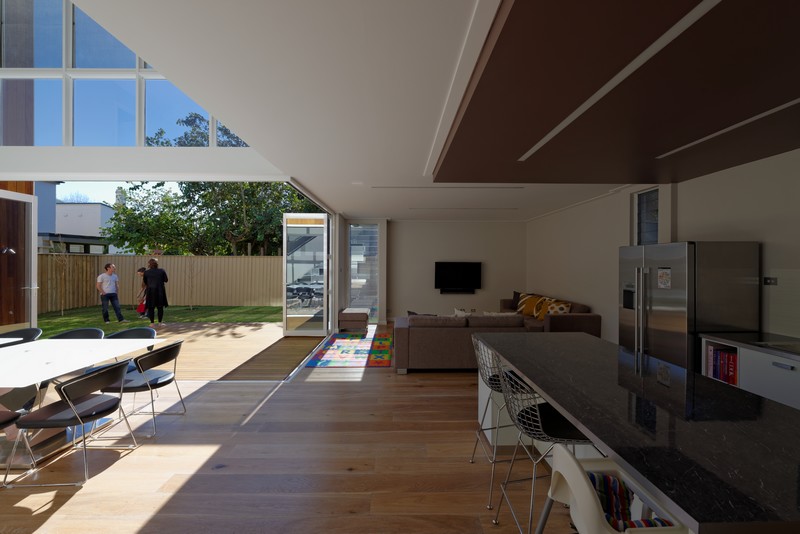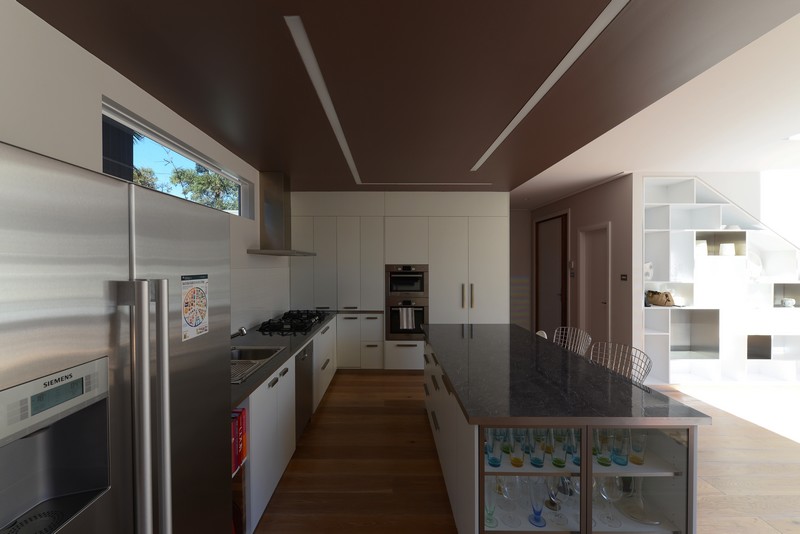Cooks Hill Residence was designed in 2013 by Bourne Blue Architecture, and is located in Newcastle, Australia.
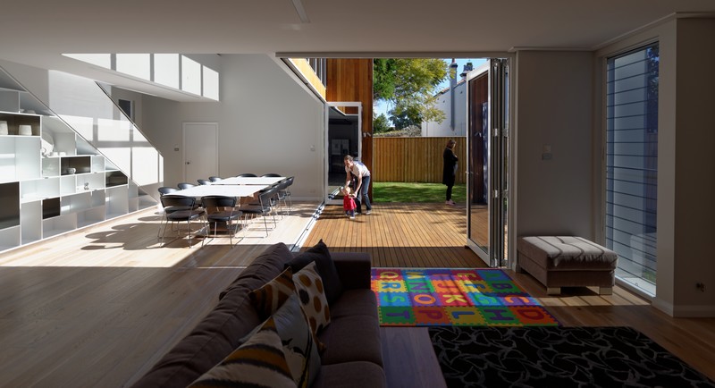
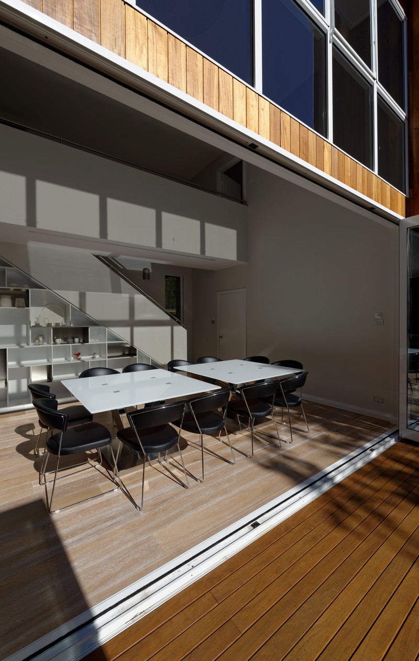
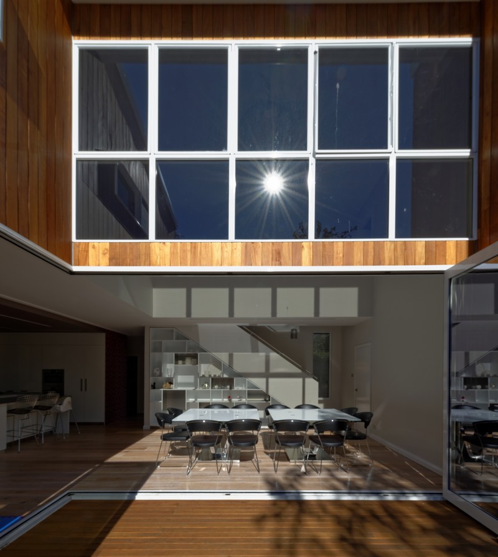
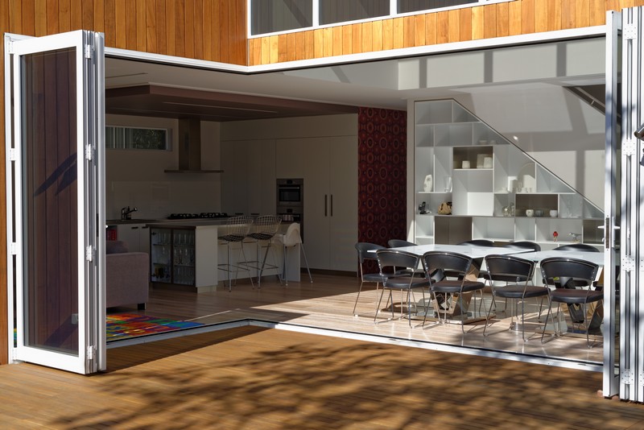
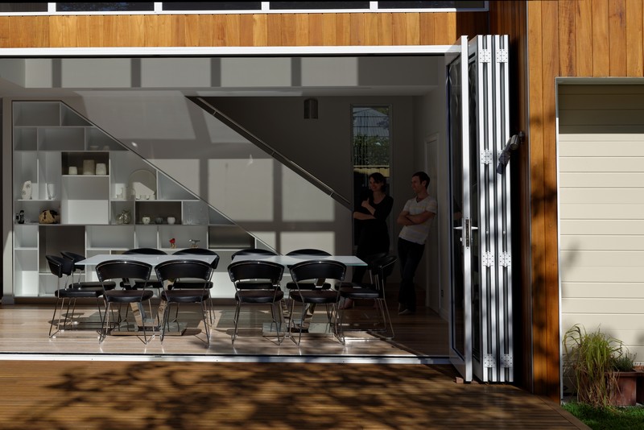
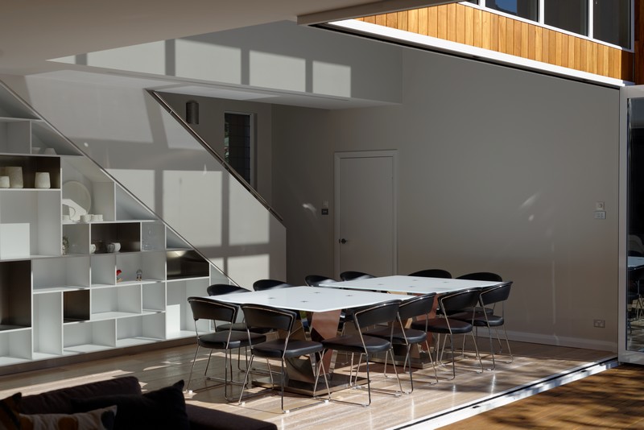
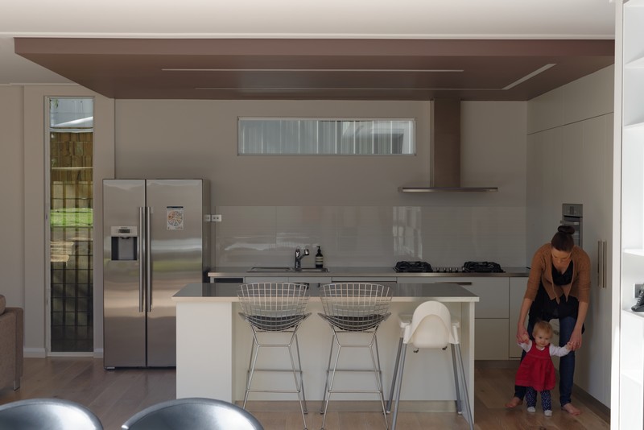
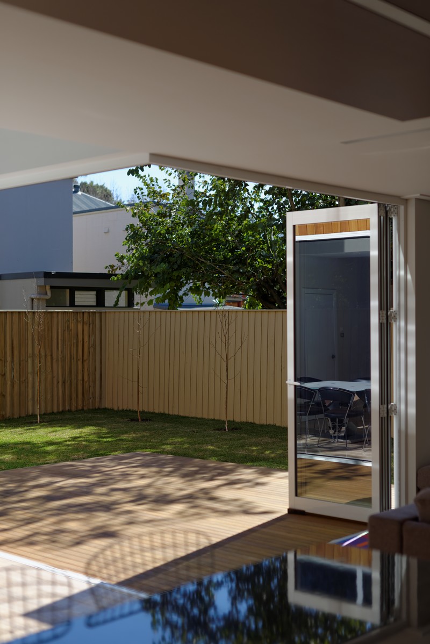
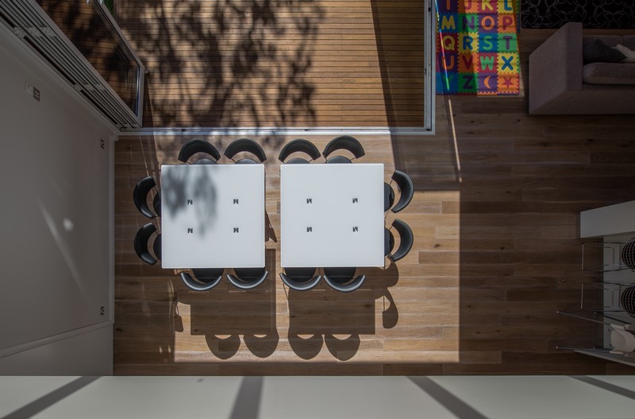
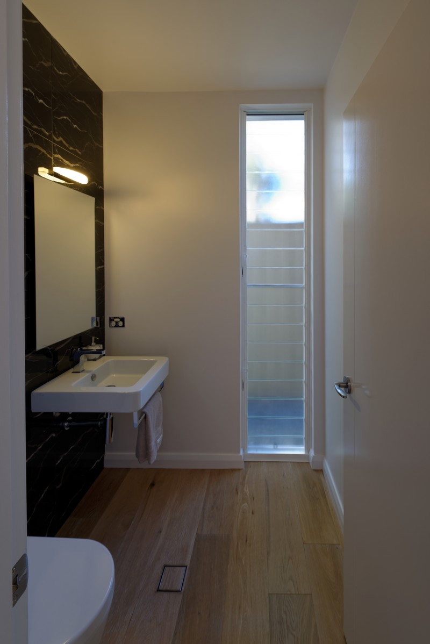
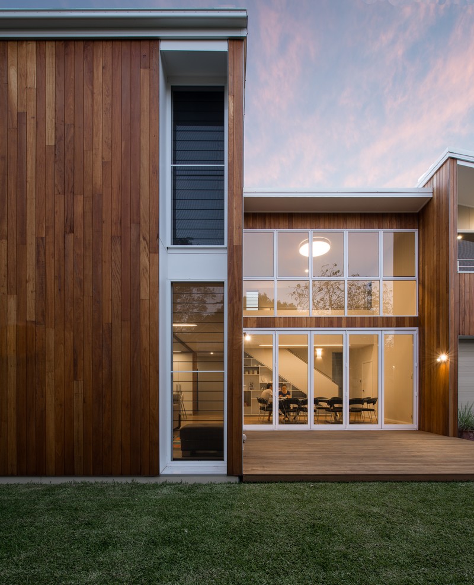
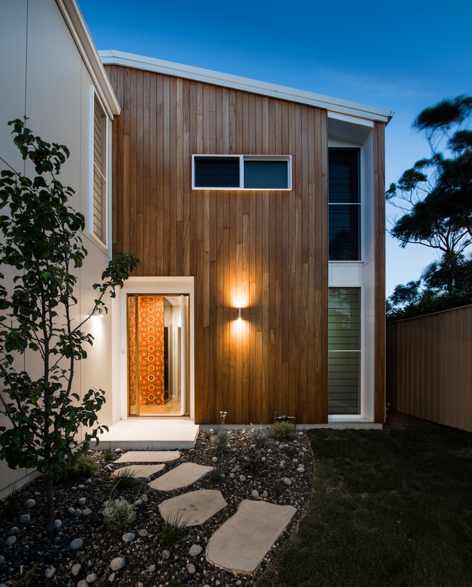
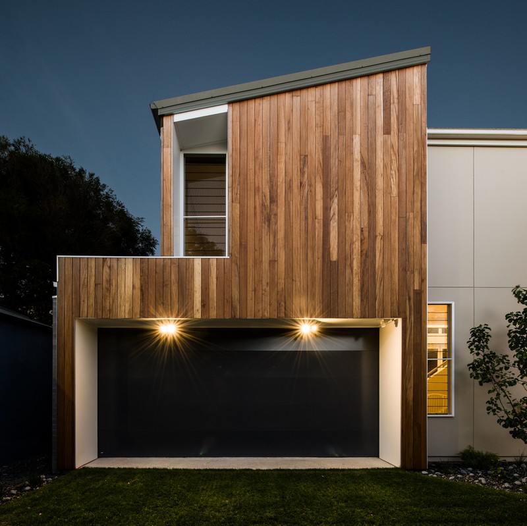
“The site has no street frontage and is nearly a compact square (16m x 20m). A significant issue was that council required cars to enter and leave the site in a forward direction, therefore a large portion of one corner is devoted to car movement. There are 10 neighbouring blocks that adjoin this property, so the design needed to avoid looking into it’s neighbour’s as much as possible, as well as achieve good solar access, a sense of space and a sense of privacy within. The house is for a young family and would also need to cater for extended family visits at times. To counteract the sense of a small site, a double height space was proposed to the living area. The bifold doors that open to the garden fold back away from a corner without a column, creating a diagonal view to the far corner of the block, also providing a generous sense of space.”
Photography – Shane Blue
Builder – Winspace
