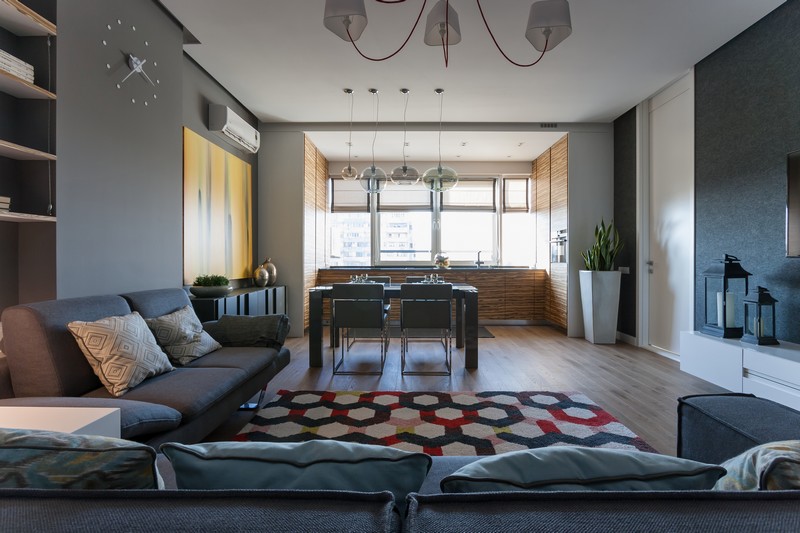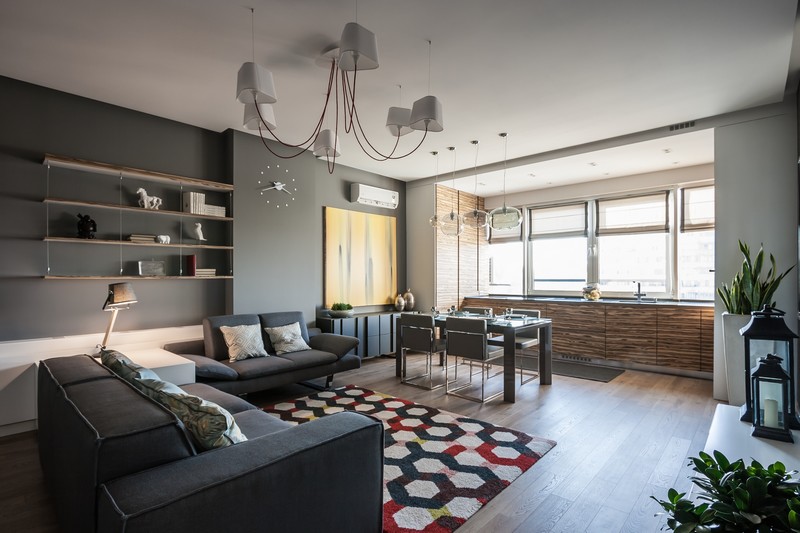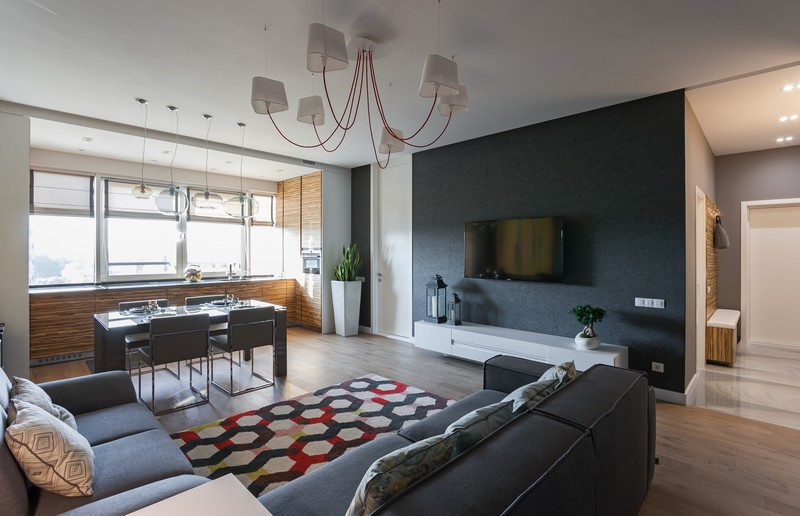This one-room apartment renovation was completed in 2014 by SVOYA Studio and is located in Dnepropetrovsk, Ukraine.

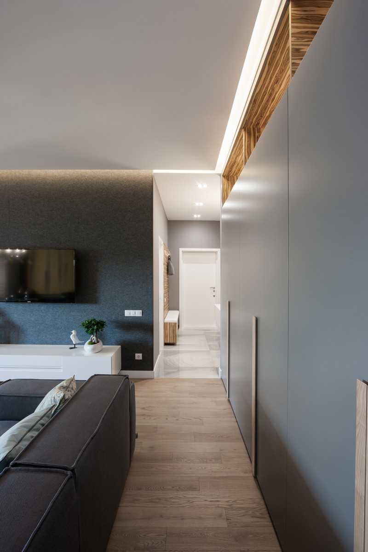
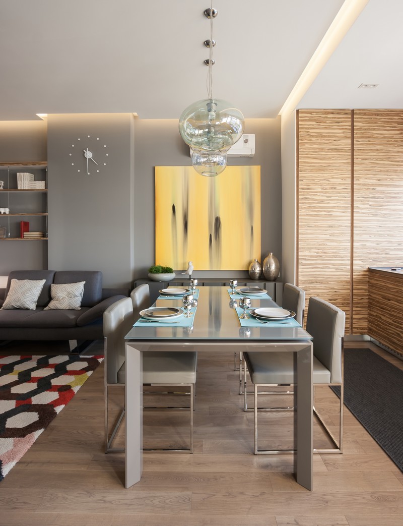
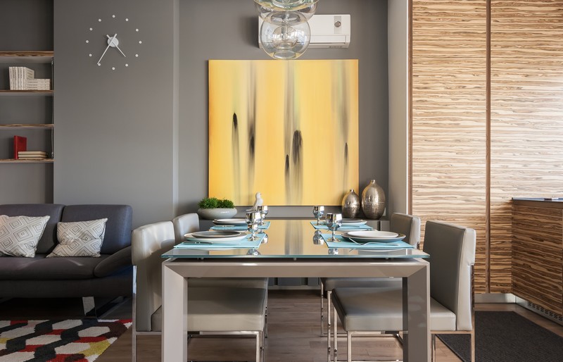
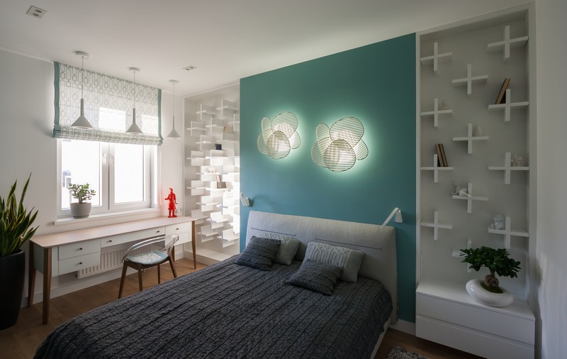
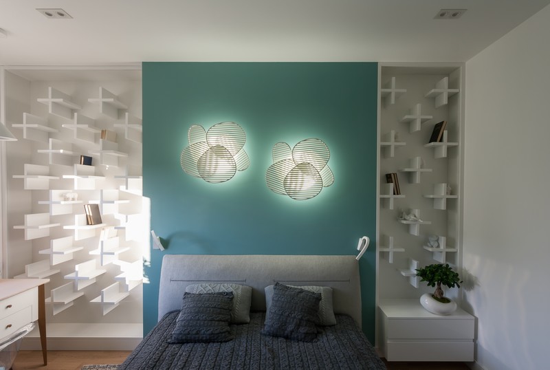
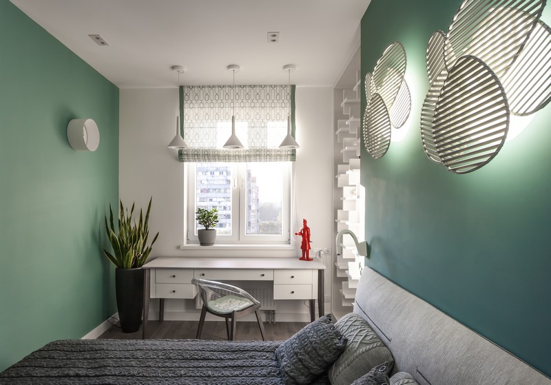
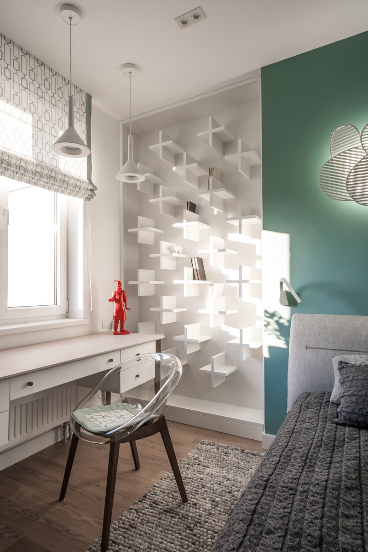
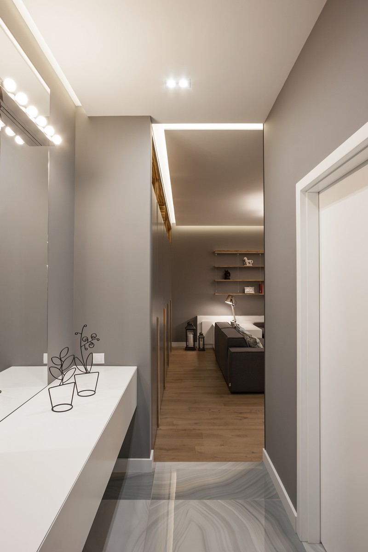
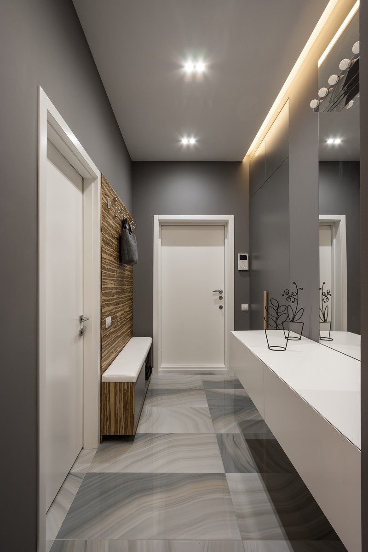
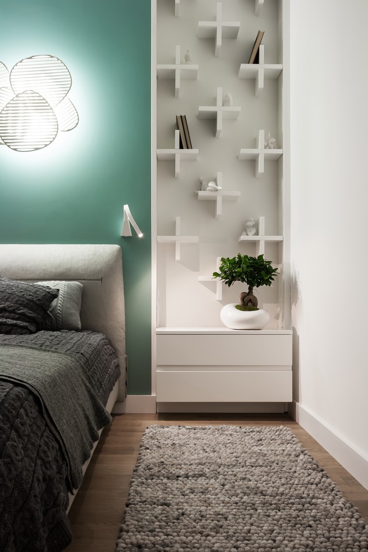
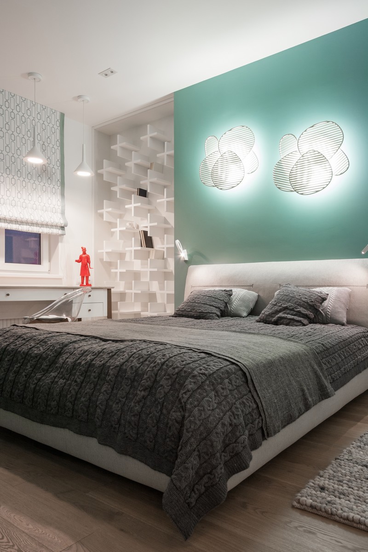
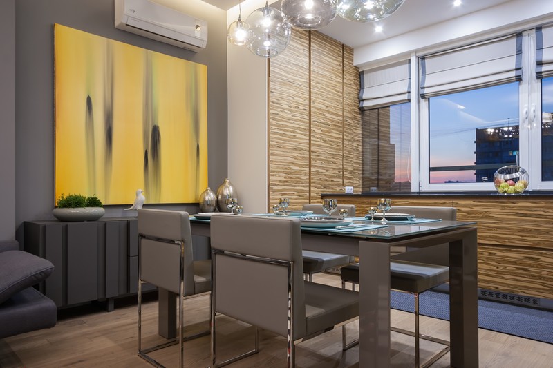
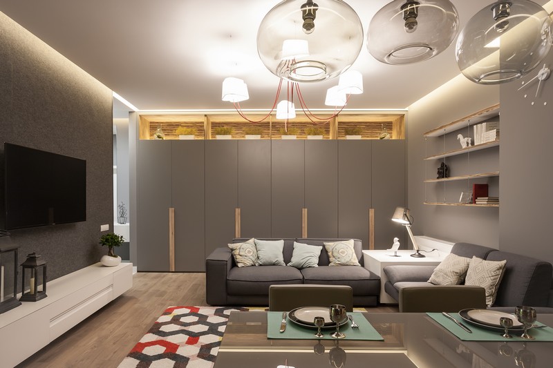
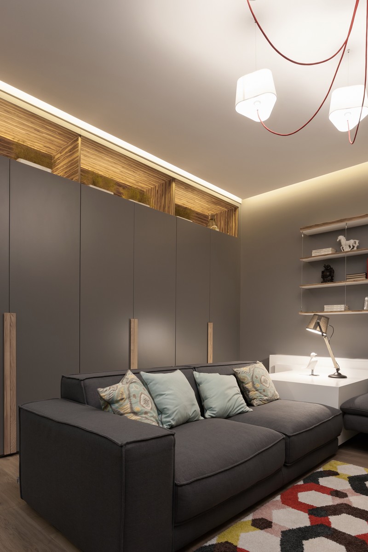
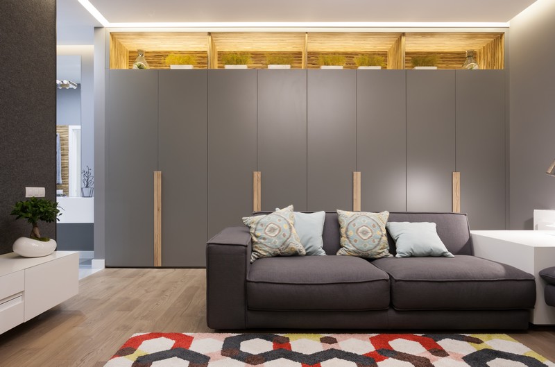
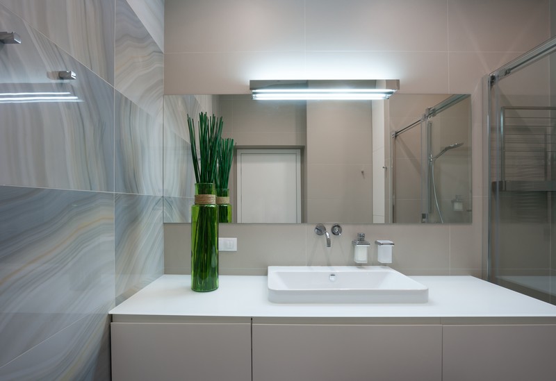
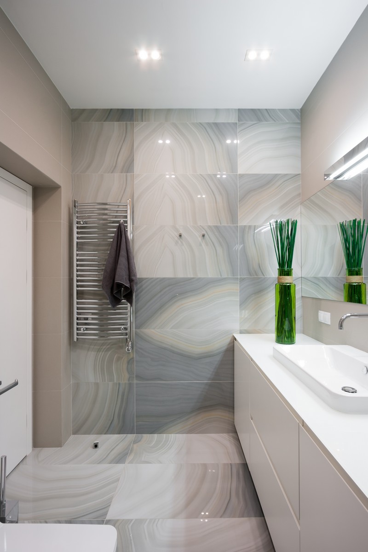
A spacious one-room apartment in Dnepropetrovsk has been successfully converted into a two-room apartment without losing the visual volume. The owners of the apartment are a charming couple who brought up and raised children and created a “cubbyhole ” with our help that combines cosiness with functionality and manufacturability.
– The idea of the planning of the apartment is to transform the kitchen into the bedroom with the necessary works and join the loggia to the living room with the kitchen. At the customer’s request the kitchen is located along the panoramic windows, the dining room is situated in front of the kitchen that can accommodate a lot of guests. The sofa area in the ensemble with built-in cupboard is situated at the entrance to the living room.
– Natural materials and the combination of textures of wood, marble and surfaces of grey walls in the living room and compound blue color in the bedroom were used in the interior finishing. The felt wall creates special comfort and warmth in the living room. The bright and rich coloring decor, lighting and the carpet brighten up the general moderation of space. But perhaps the most remarkable and valuable accent of the interior can be considered the painting by Anton Sokolov which creats warm atmosphere in the dining room. The bedroom looks fresh and crystal clear and the composition of the rack behind the bed gives peculiarity to the interior and reflect ideologically the positive attitude coming from the family of customers. Lighting plays an essential role in the interior. Design models of lamps transform the interior not only with the help of light but also with the help of color.
All furniture was chosen given both maximum comfort and pleasant tactile sensation.
Authors of the project: “SVOYA studio” Denis Sokolov, Valeria Sokolova, Tatyana Lazovaya Julia Martinenko Artem Martinenko
Photo: Tatiana Kovalenko
