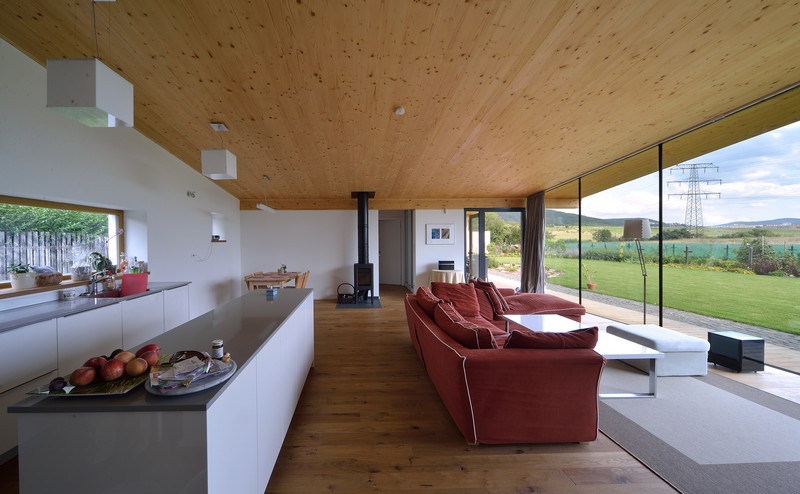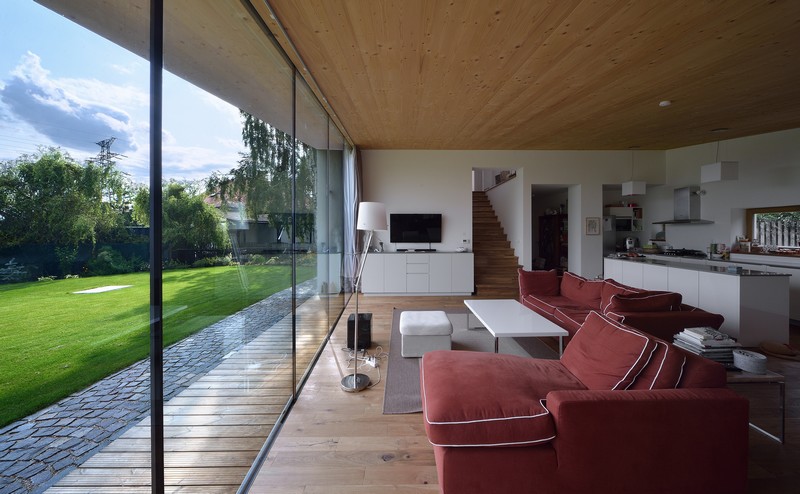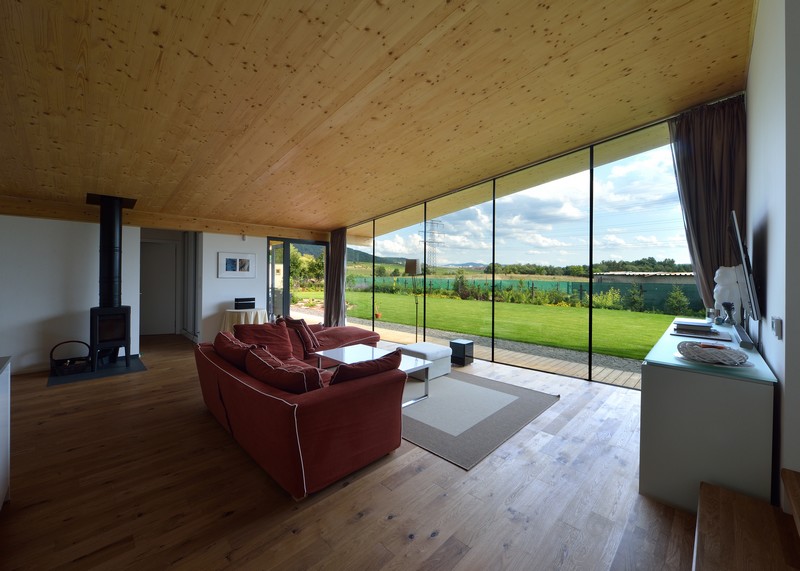House Habrovice is a single family house designed by 3+1architekti, was completed in 2014 and covers an area of 196 m2.

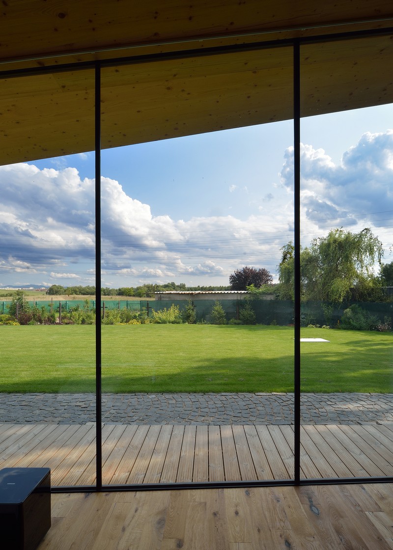
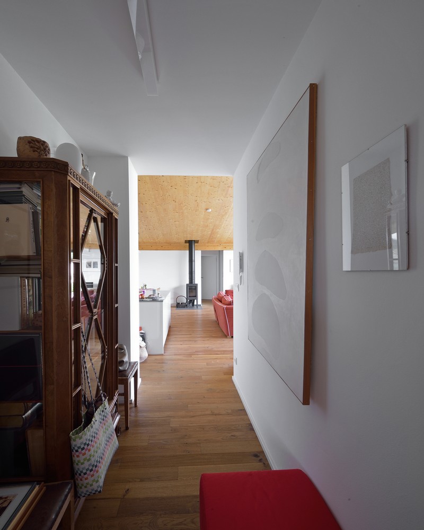
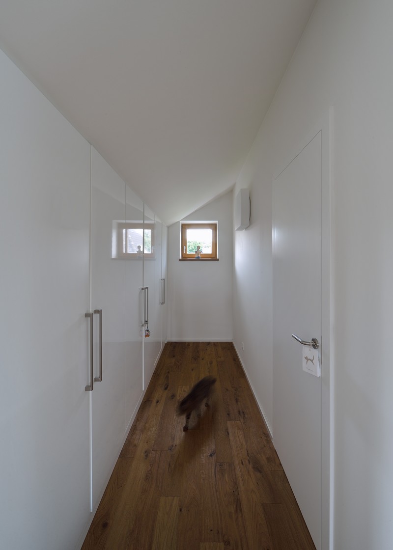
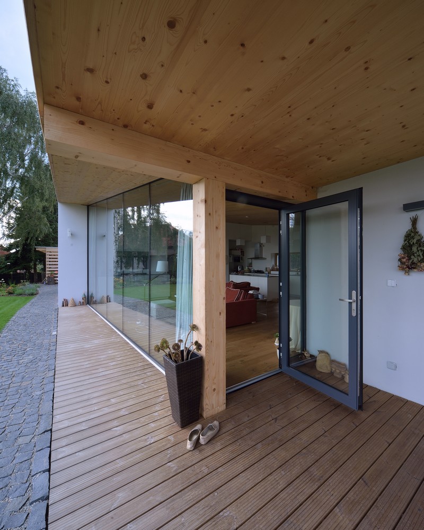
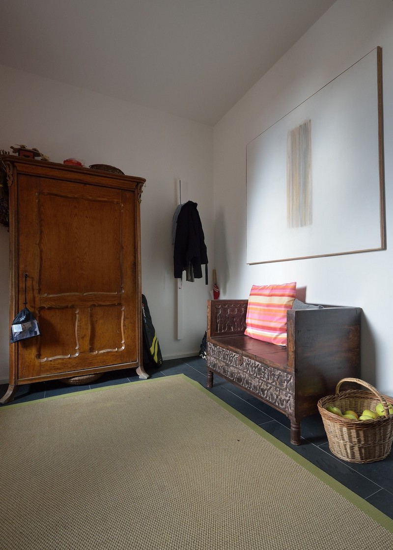
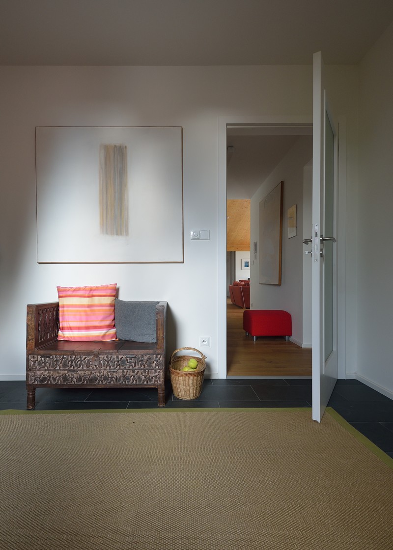

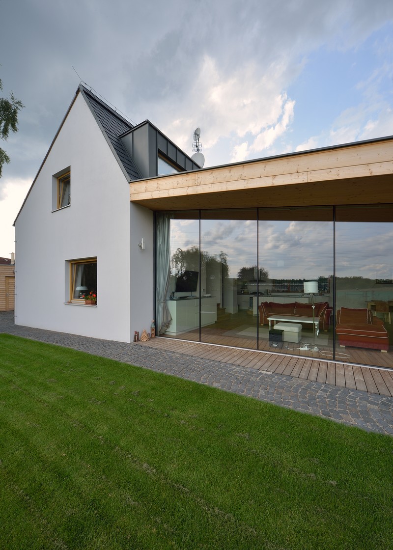
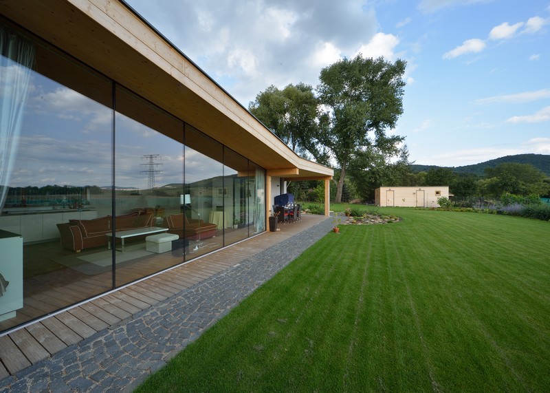
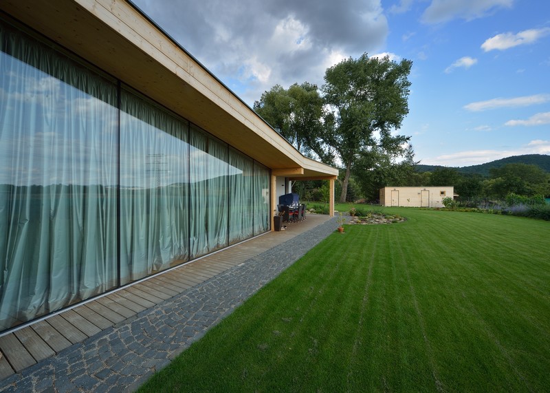


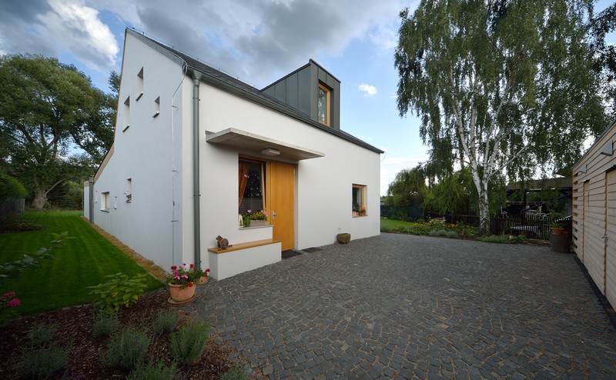
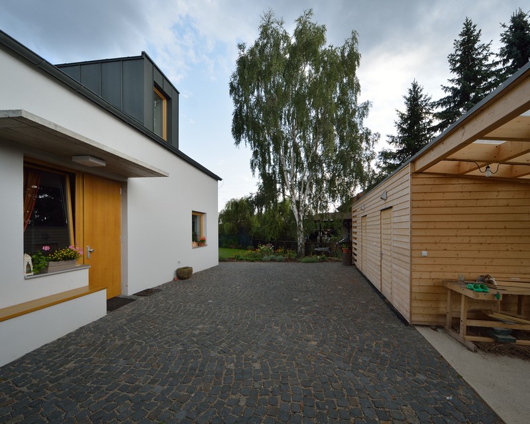
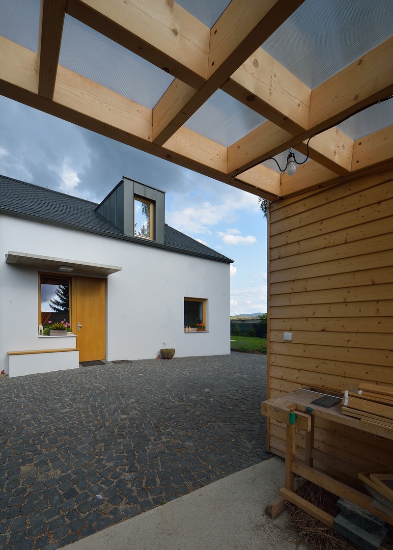
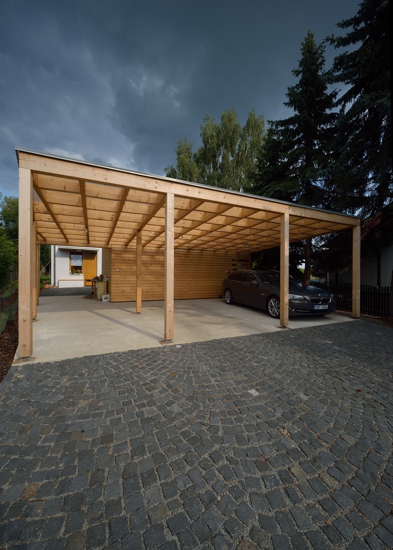
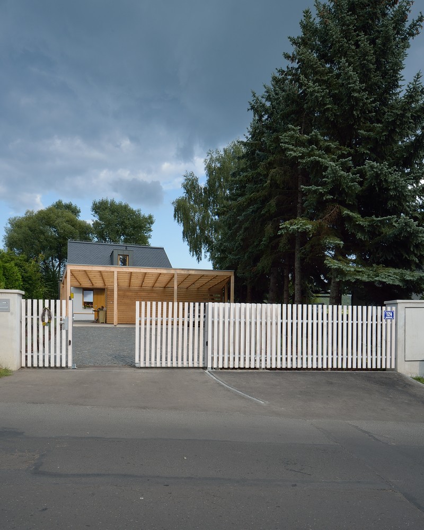
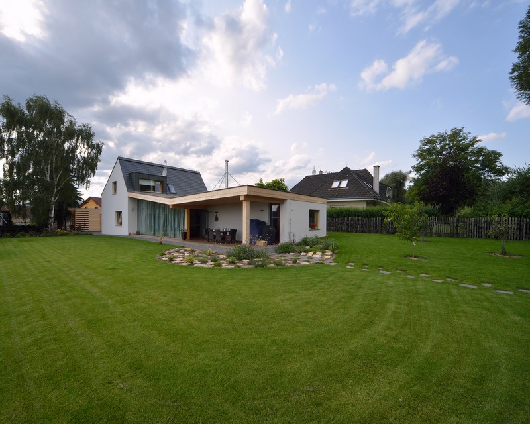
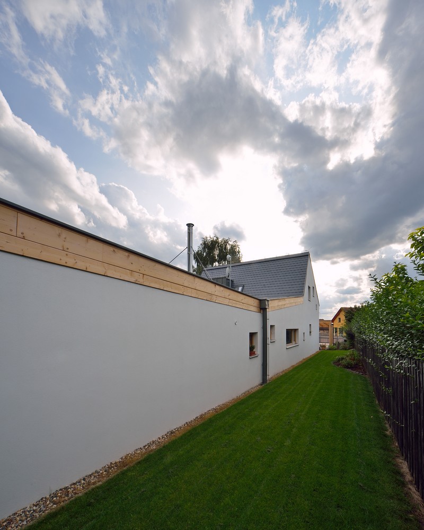

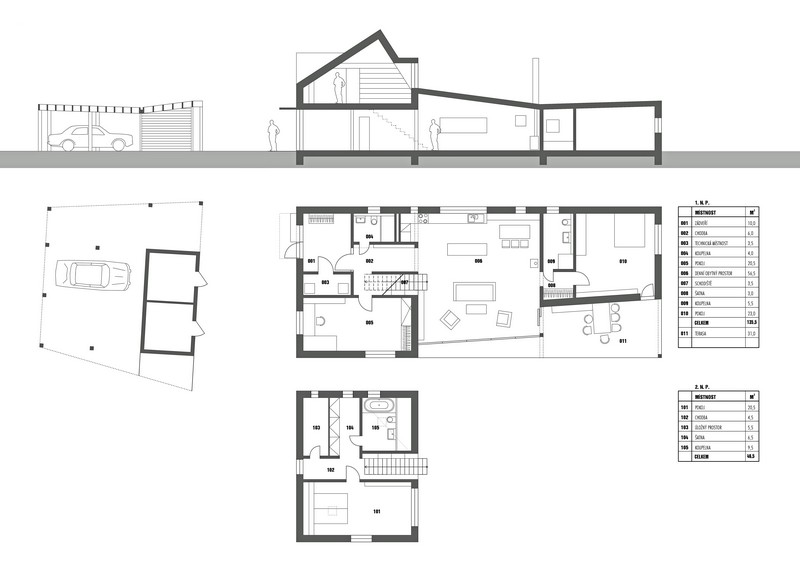
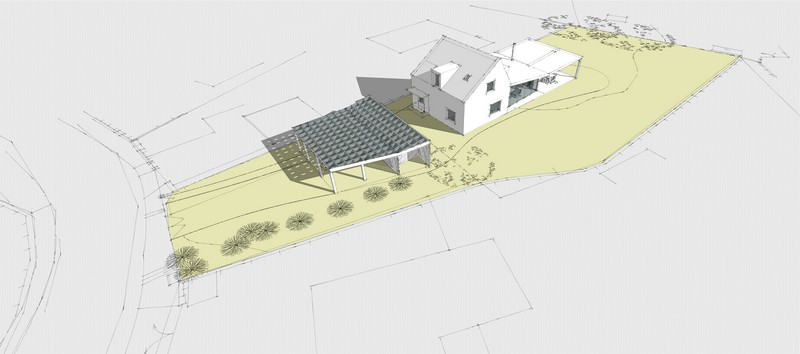
Location: Agricultural village spread around a municipal road. Original strong and confident establishment as well as neighboring generous farm houses are gone. Nearby natural swimming pool (widely used not long time ago) has been devastated (also due to lack of interest of local authorities). That is an unsettling image of the contemporary outside. Uncertainty, treading water… Now what?
Land: Although inside of the village, the builder´s land has its very own specific atmosphere. When crossing the edge of this land one enters country behind the mirror and boring dull character suddenly changes. There are sheep, two huge trees, close soft and open countryside and distant horizons.
House: We have tried to bring more hierarchy and logic into the area.
The narrow entrance placed in a difficult position, rising sharply left from the adjacent municipal road is followed by a paved area and wooden shed; towards the street is open parking space; a woodshed and warehouse face the garden.
Between the shed and the house there is a small stone courtyard. It is here, where -among other things- one can enjoy to relax in the summer evening sun.
The house itself is quite conservative in its expression towards the street and the village – we consider it necessary in order to balance crazy “TV novel like” new buildings and renovations in the immediate vicinity.
Eastwards, the house becomes a low pavilion connected with garden by a wall of windows and a covered terrace. Behind the house, there will be a small orchard.
Photography: Pavel Plánička
