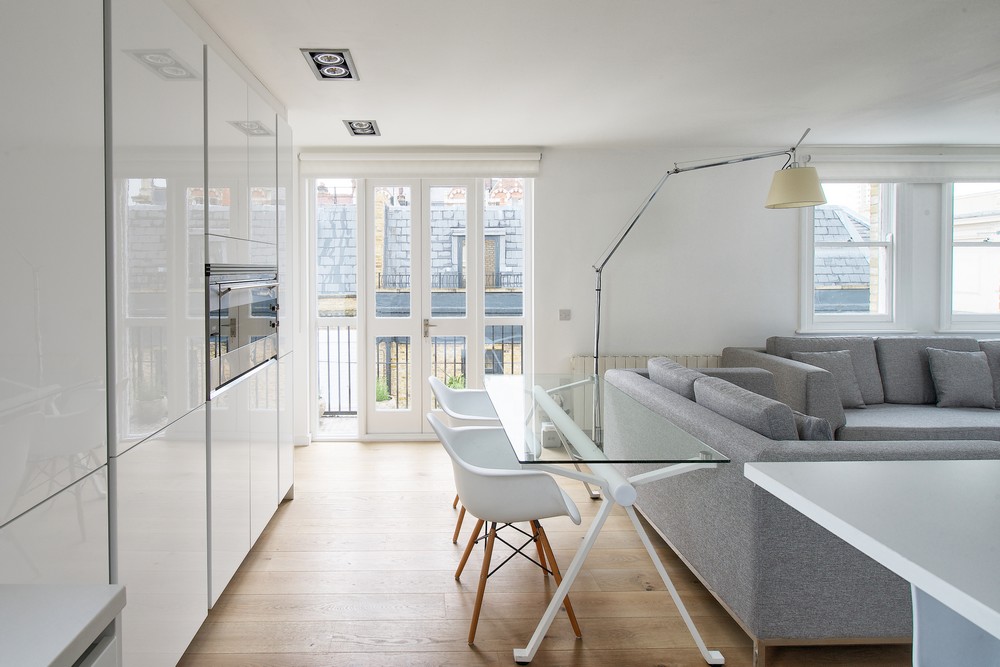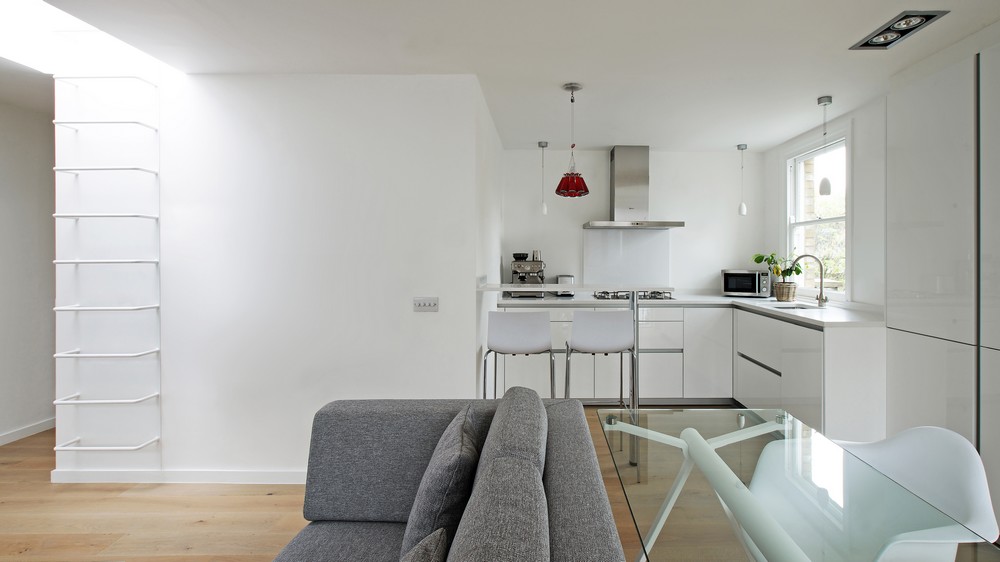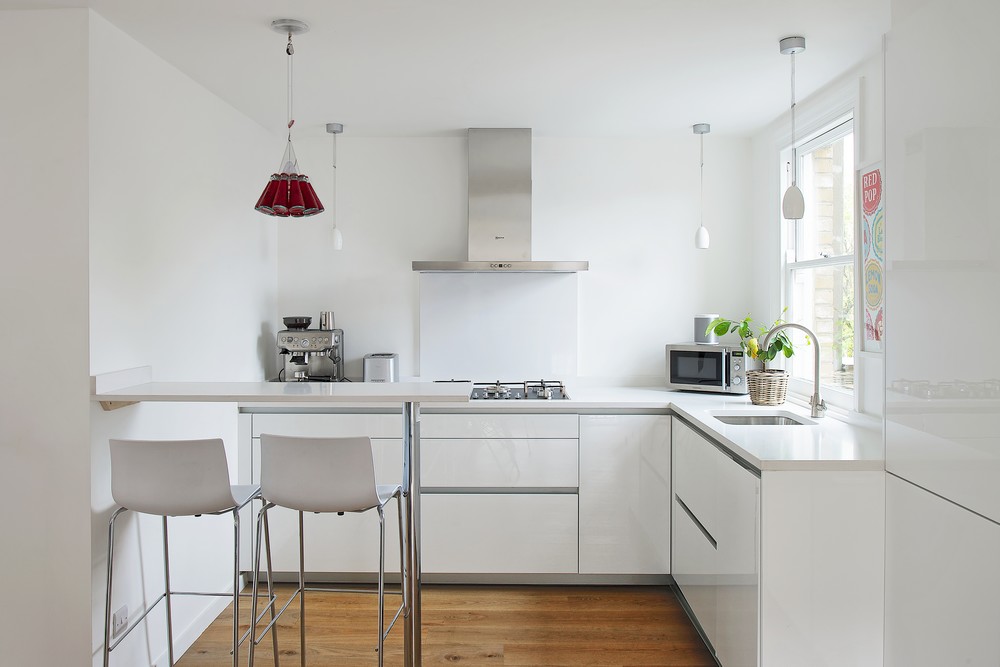Fulham flat refurbishment is a project designed by Dom Arquitectura and is located in London. It covers an area of 85 m2.


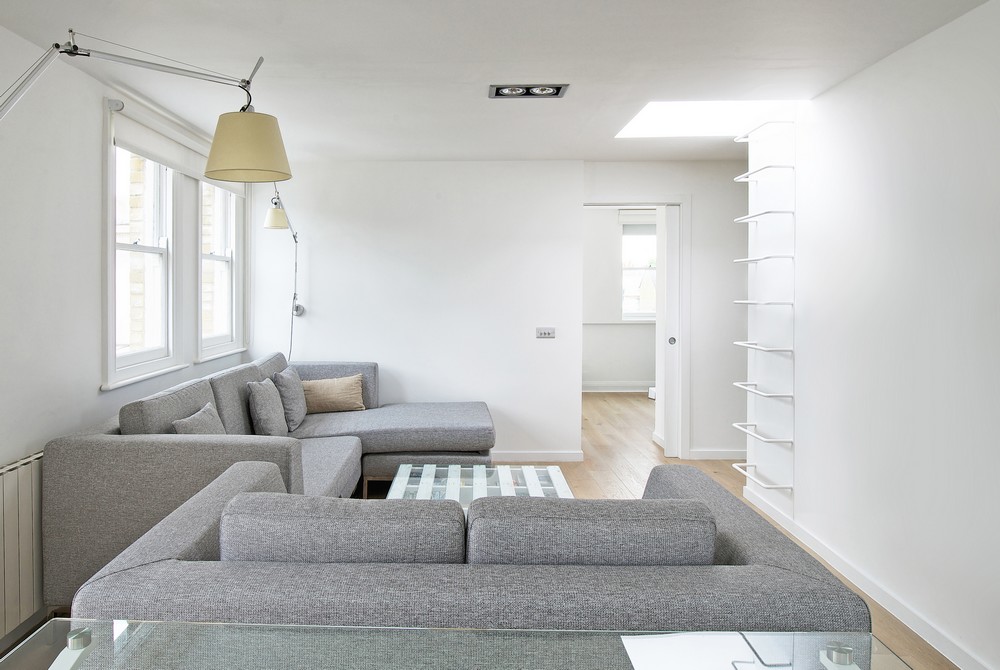
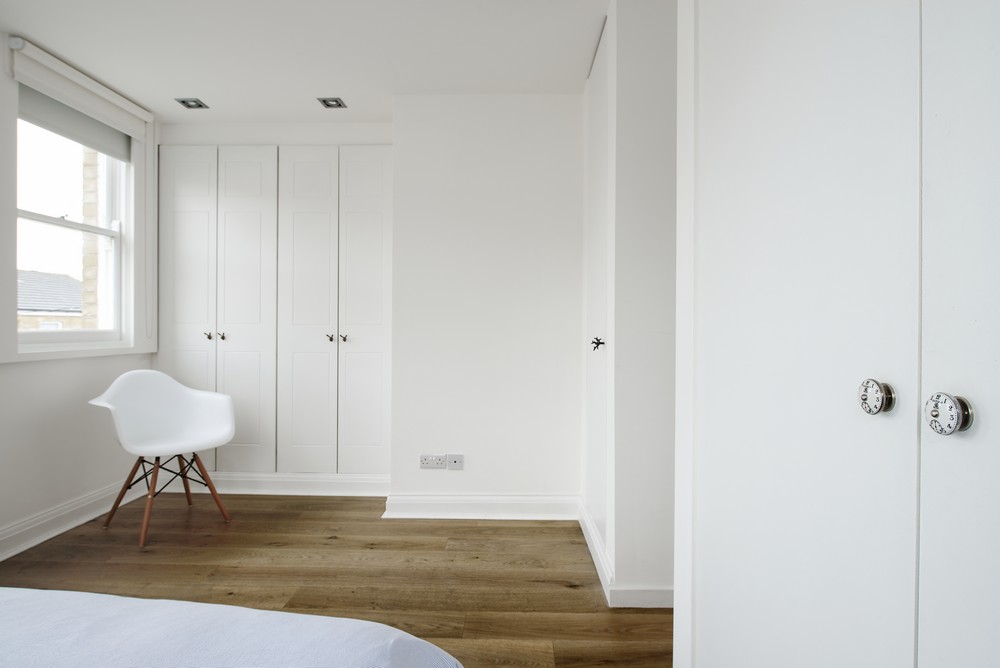

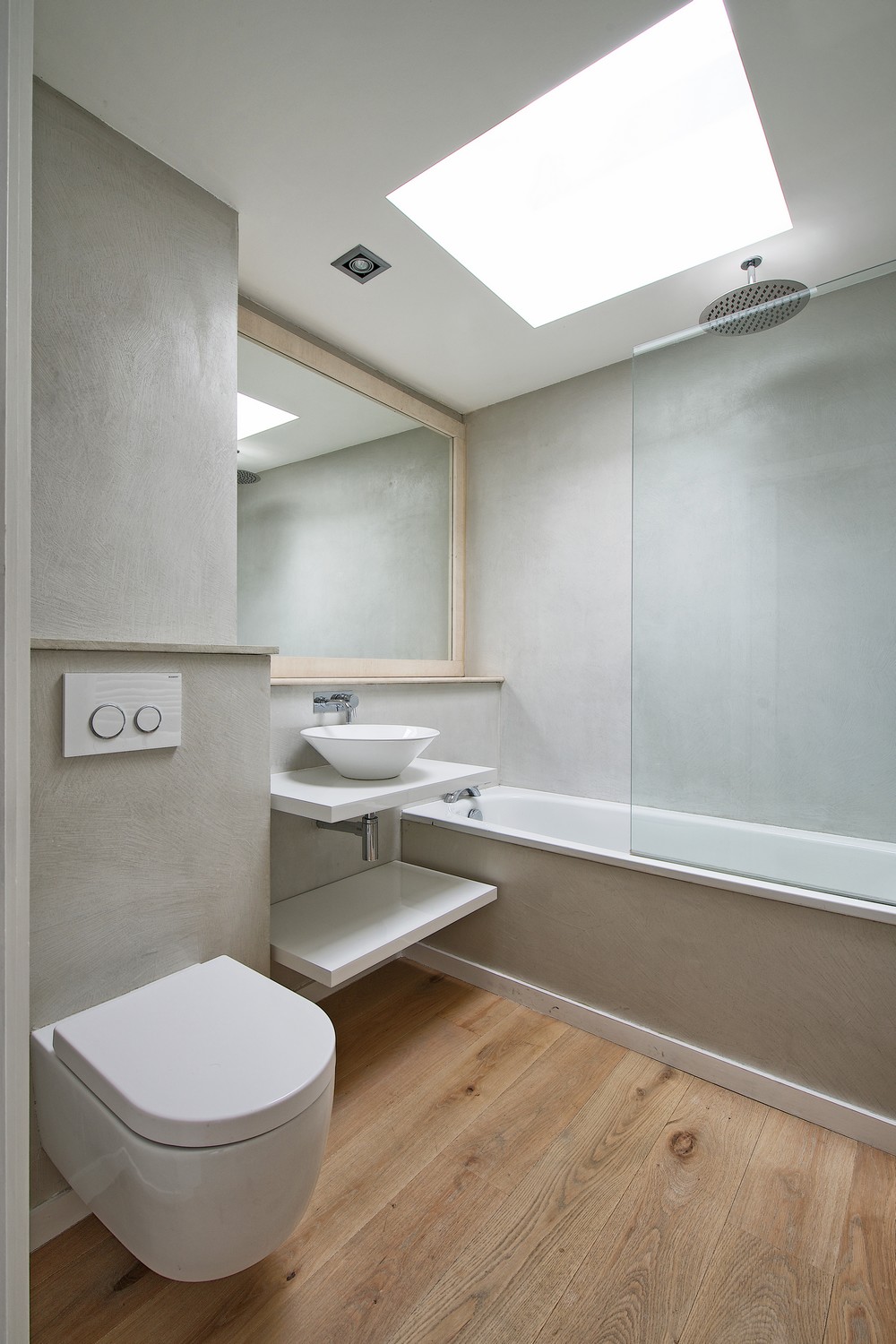

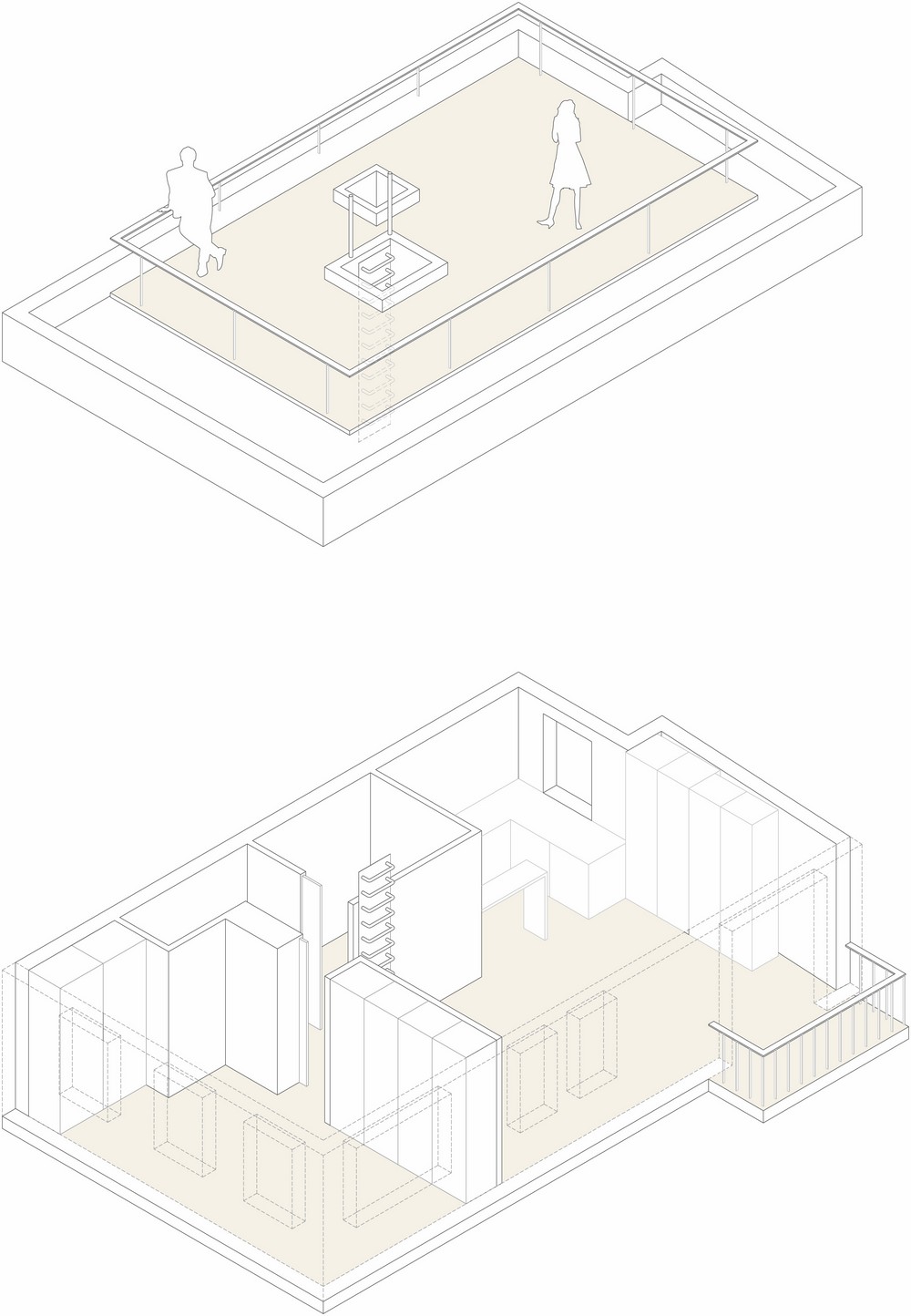
Located in Fulham, we founded this flat which had a very old-fashioned interior and needed of new electrics and decoration. We try to make a state of the art new maisonette out of an small space. Main access is by ground floor, where there is also a small garage. Walking up stairs to the second floor, main areas of the house are located.
Previously there were two small rooms but we decided to enlarge master bedroom and make a bigger living room, which also integrates into the open kitchen, at a cost of the second bedroom. The result is a bright and fresh open space that connects bedroom and bathroom by sliding doors being the last one the only enclosed space of the plant.
As a positive discovery, the roof was an unutilized space that is being utilized now taking advantage of an existing skylight access through an iron ladder, hence, owner is very happy now enjoying the London rooftops views having a drink.
Architect: Pablo Serrano Elorduy
Interior Designer: Blanca Elorduy
Photography: Ricardo Gay-Luger
