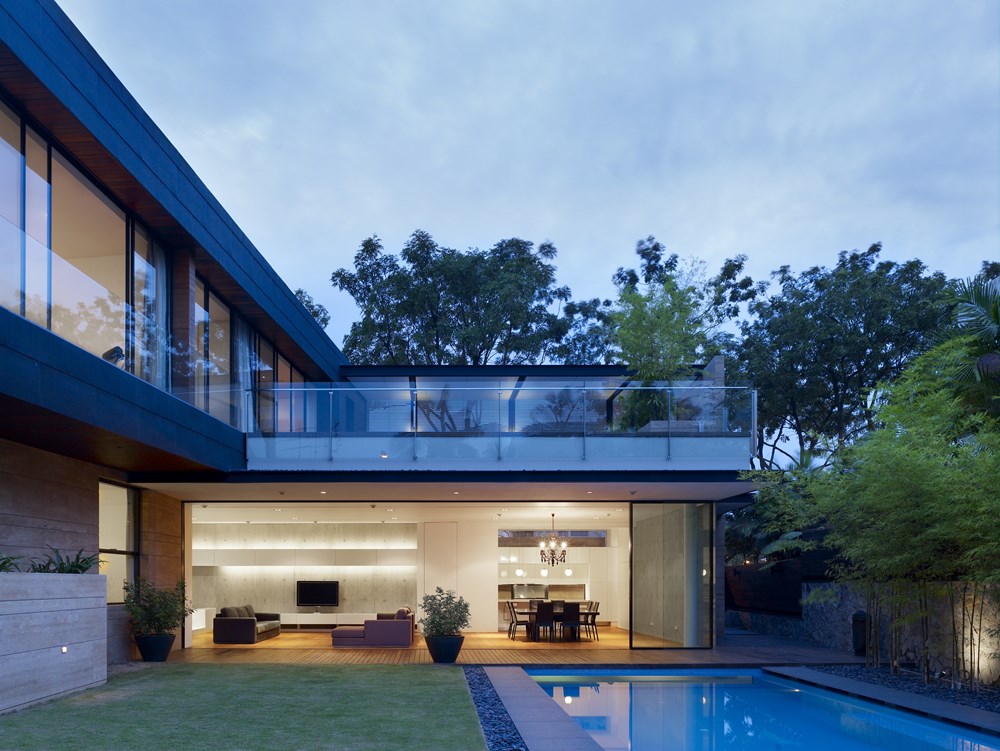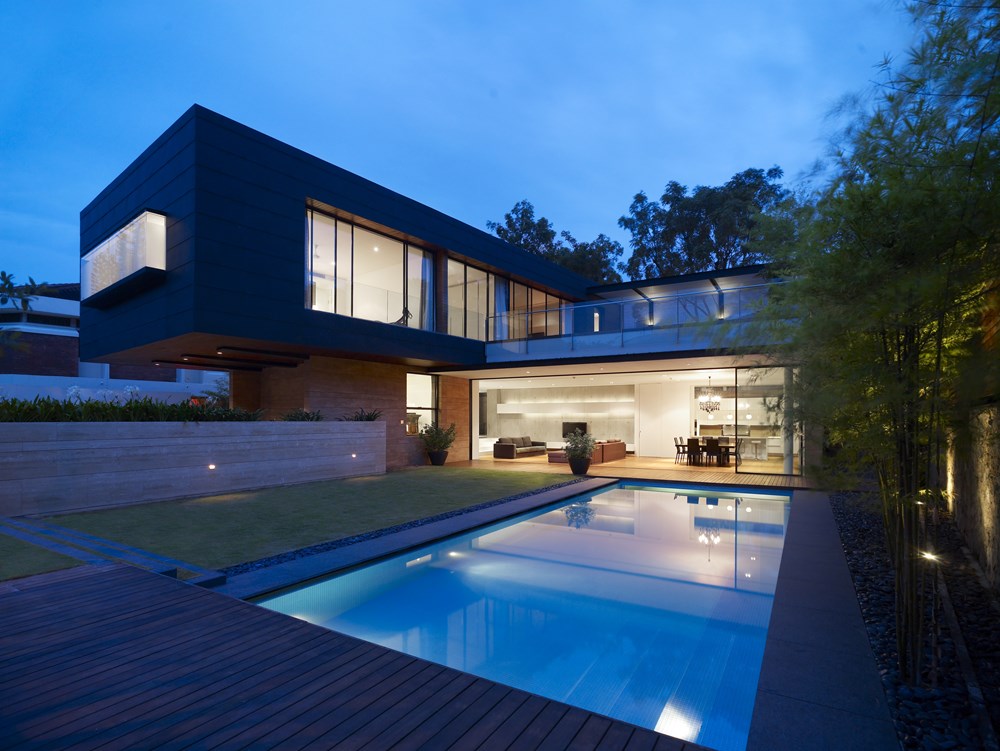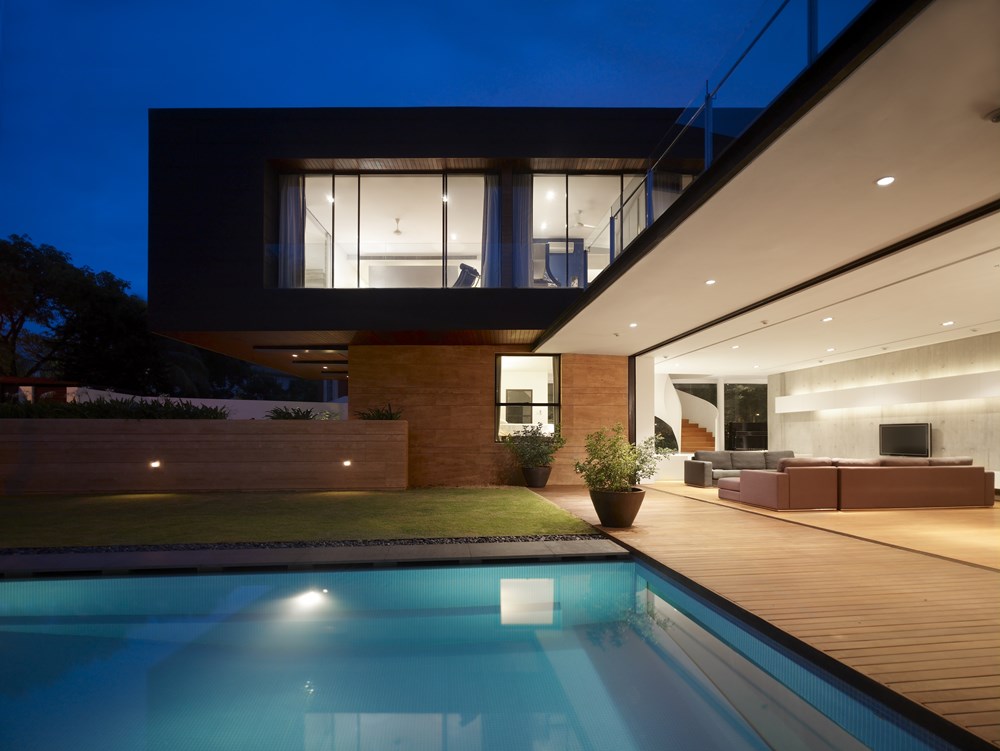45 Faber Parkl is a contemporary house designed by ONG&ONG Pte Ltd and is located in Singapore. It was completed in 2009 and covers an area of 592 sqm.
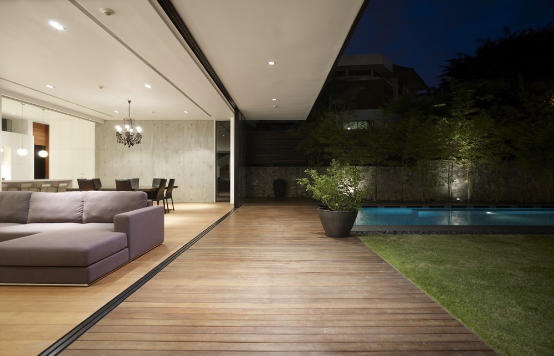
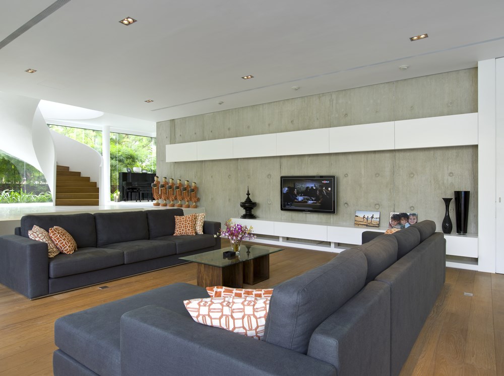
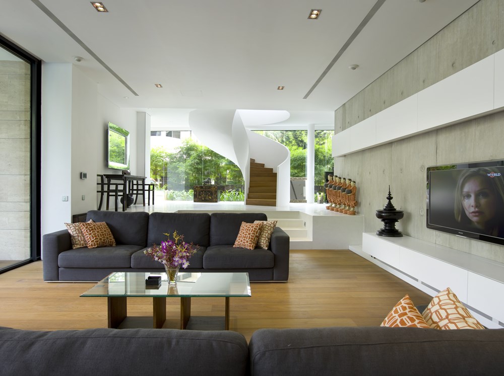
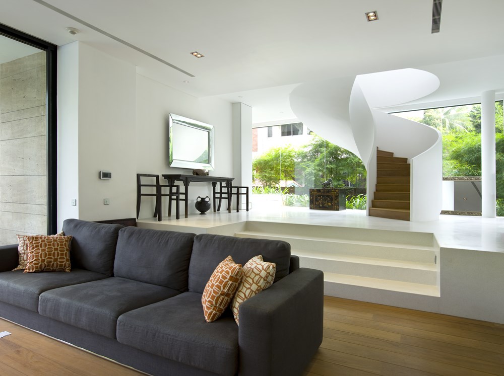
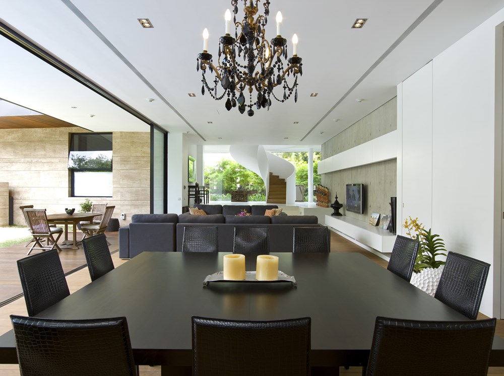
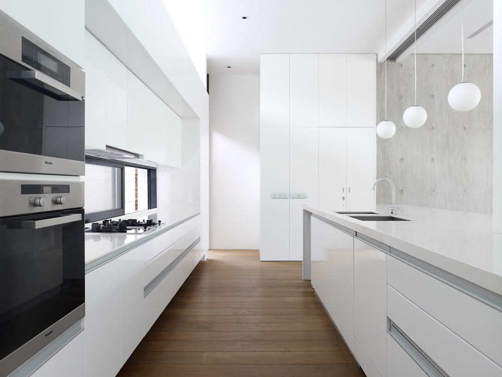
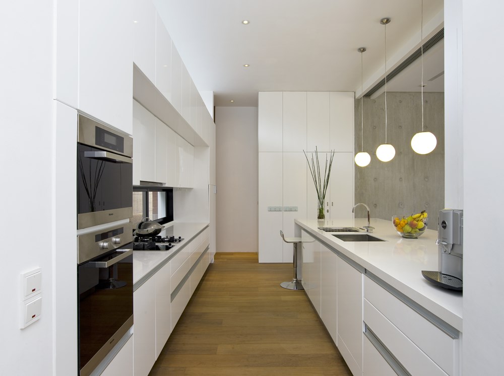
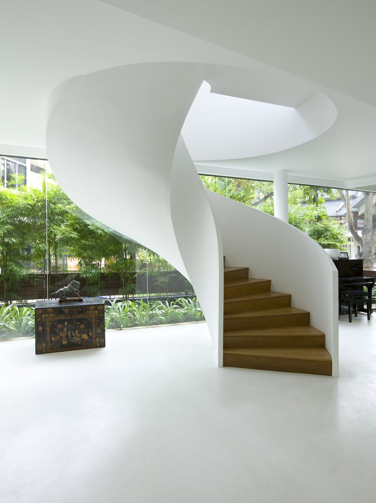
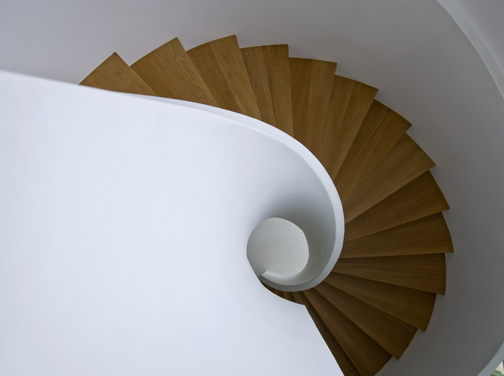
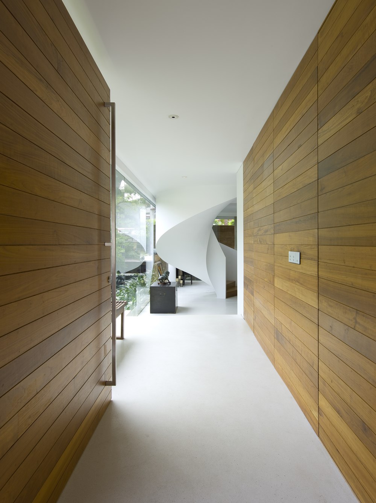
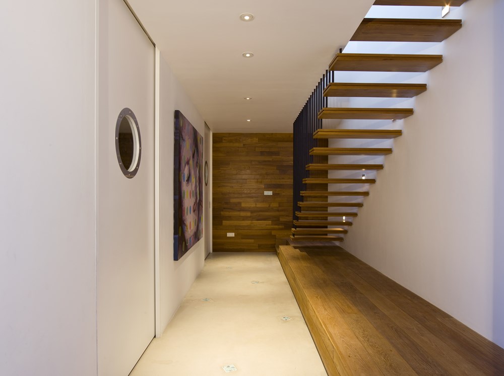
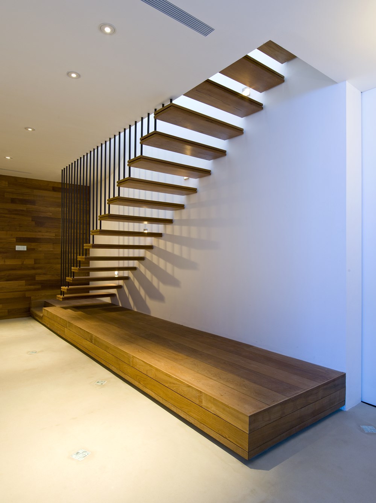
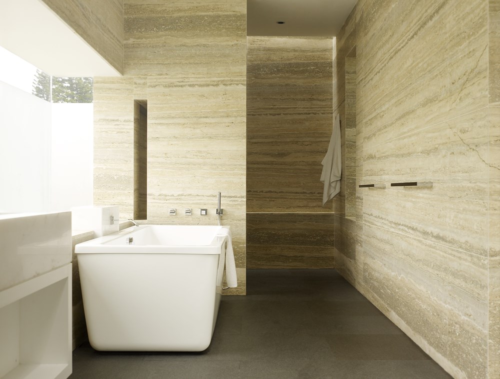
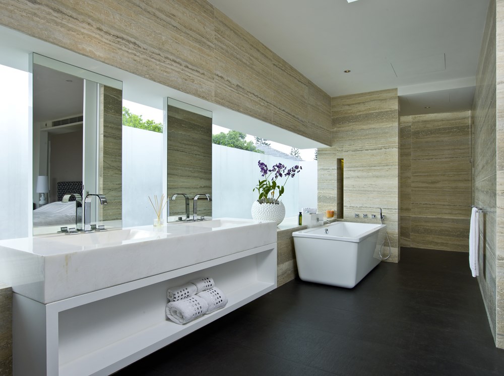
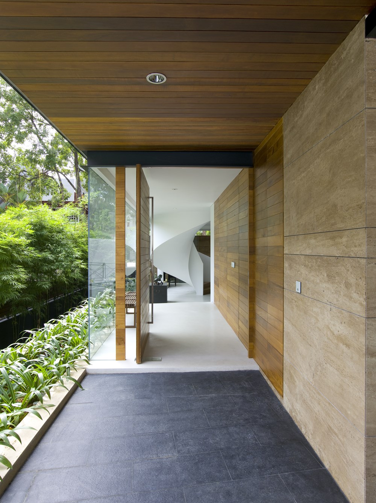
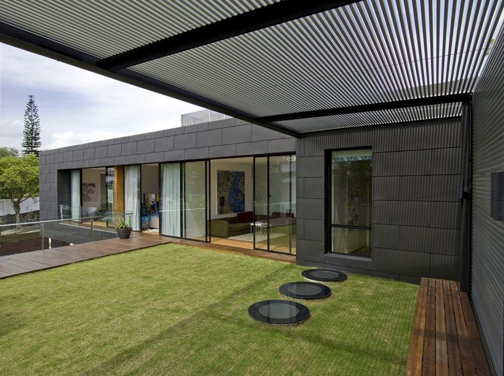
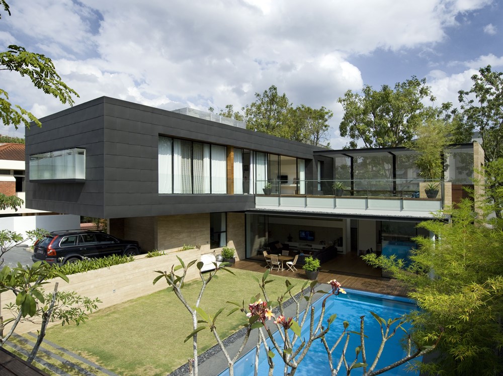
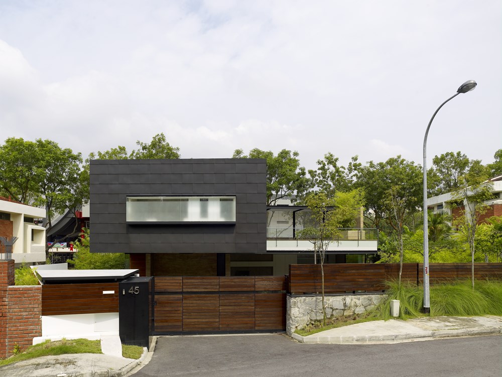
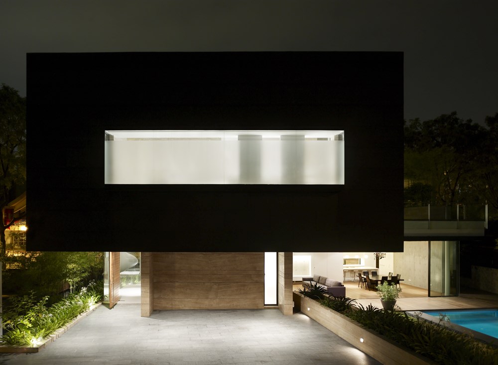
The most attention-grabbing detail of this project is the dark grey metal cladding used generously on the external facade, which oozes with modern, edgy vibes. To complement the edginess, plenty of natural materials such as timber-teak and teak strips were used liberally throughout the whole house.
A colossal, spiral staircase greets one in the immaculate interior, commanding a strong visual axis. This forms the focal point of the entire house. In line with the eco-theme, a skylight was constructed at the basement, which enables natural sunlight to stream in.
The client requested for as much greenery as possible, therefore, much of the landscape was left untouched except for a big lap pool with timber slabs on the sides functioning as the sun deck.
Overall the scheme is an expressive piece of architecture responding to the needs of a young family. With constraints of limited green space in Singapore, this design finds a solution that optimises inside and outdoor space while emphasising the relationship between the two.
Photographers Derek Swalwell and Tim Nolan
