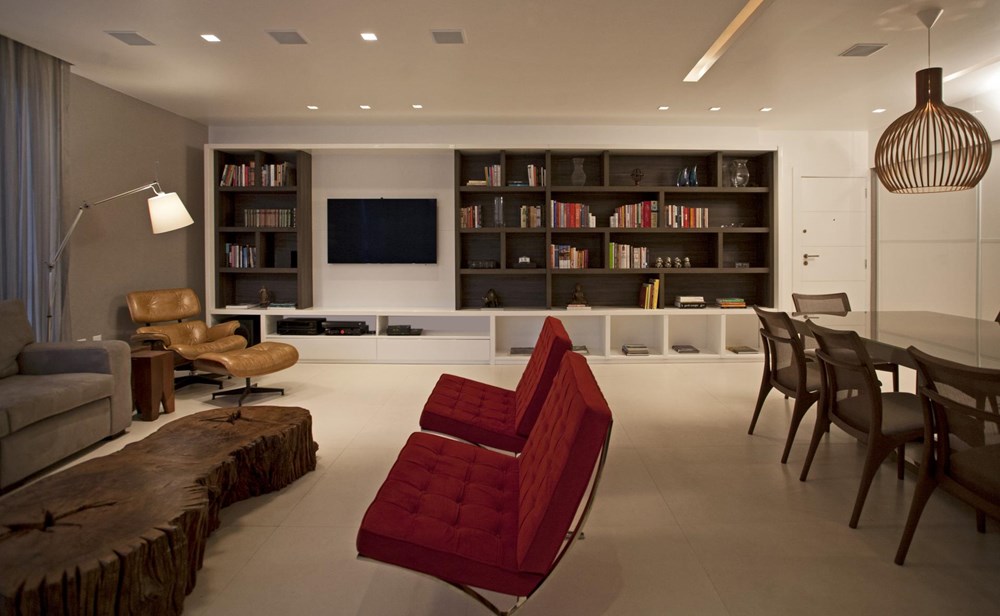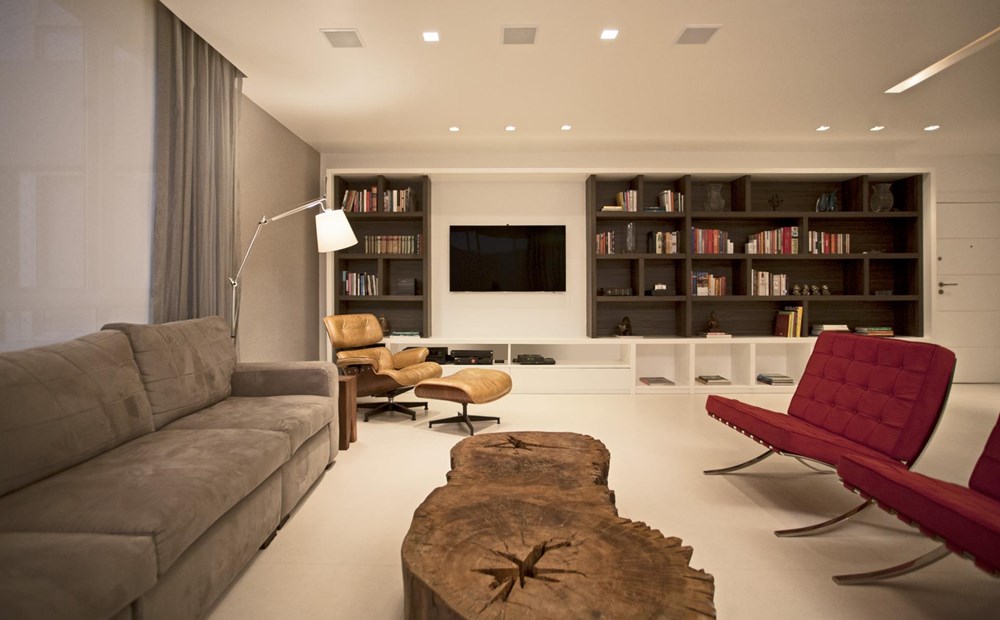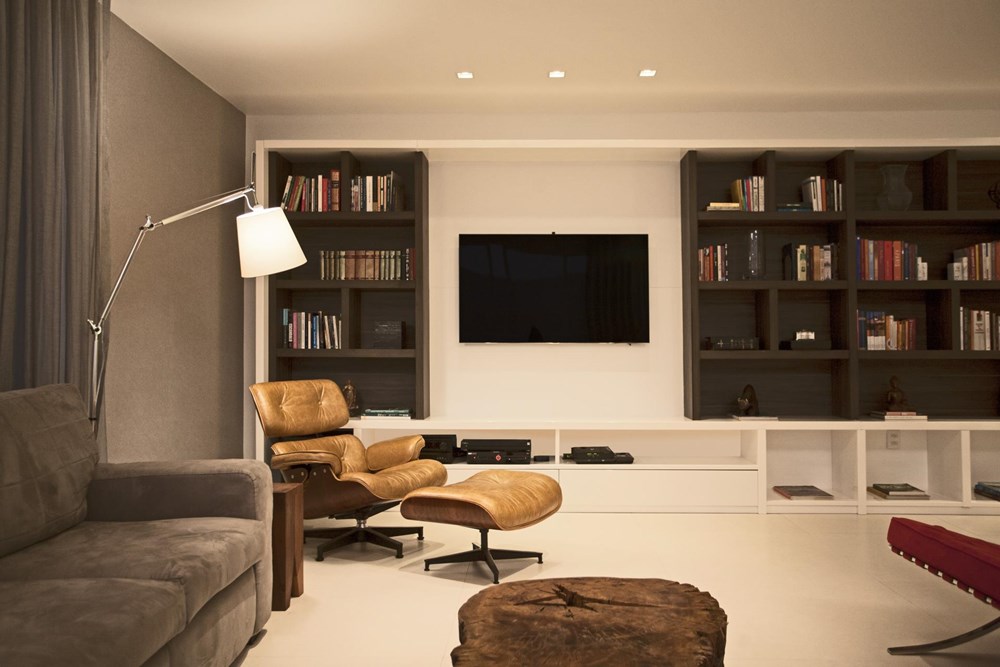The LRF Apartment is a remodeled project designed by Paula Martins Arquitetura and is located in Rio de Janeiro, Brazil.
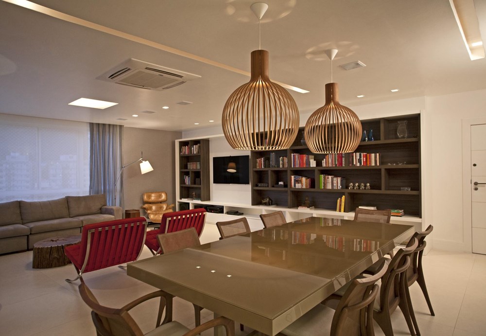
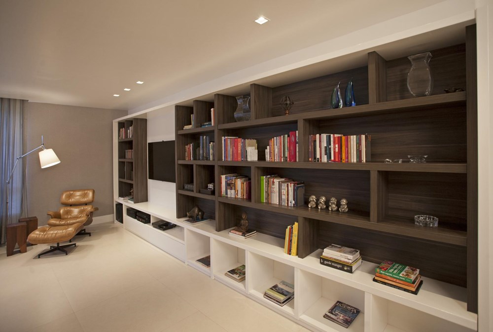
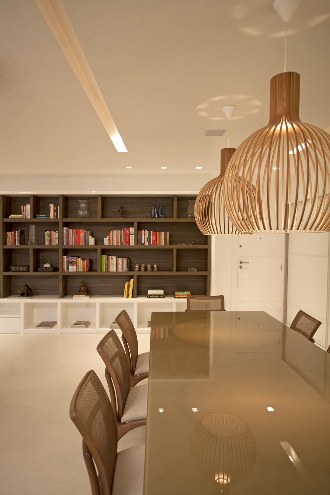
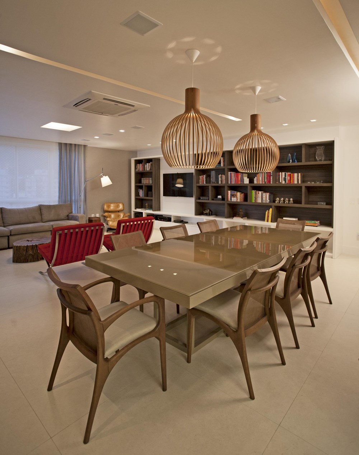
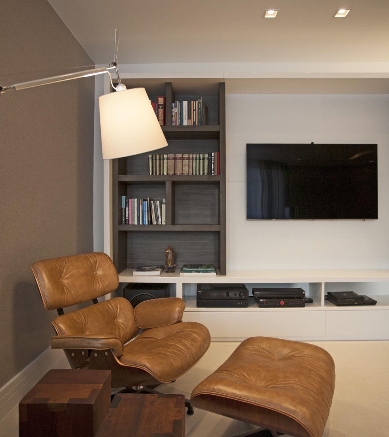

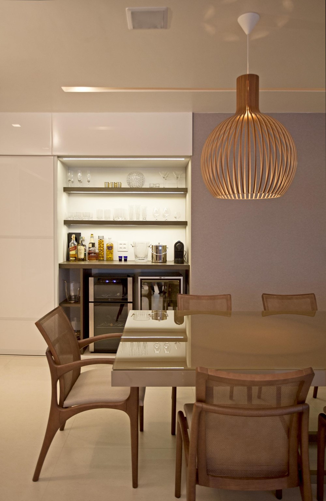
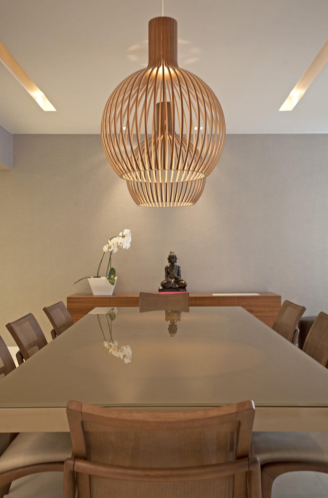
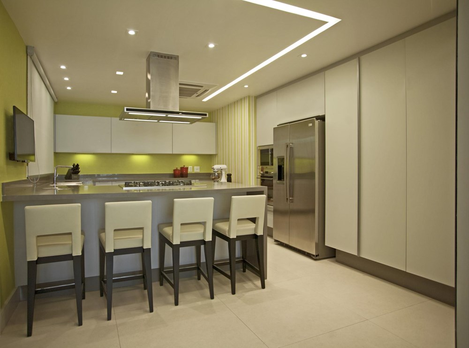
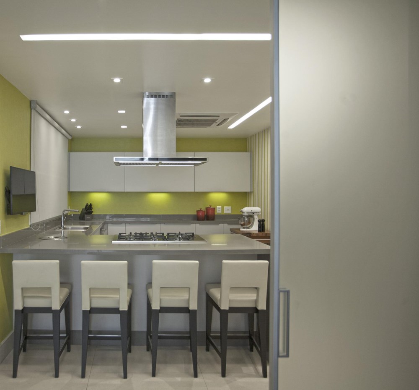
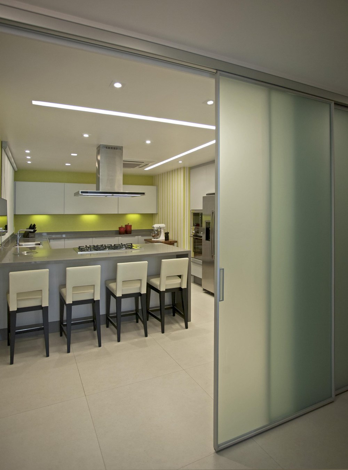

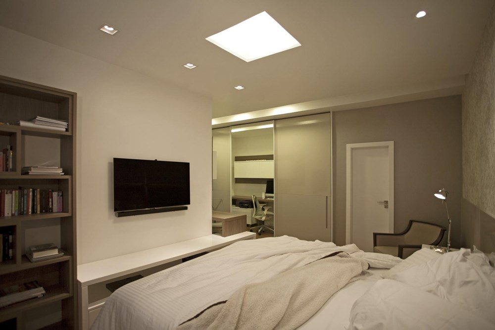
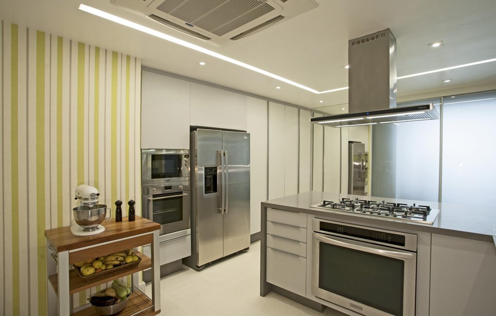
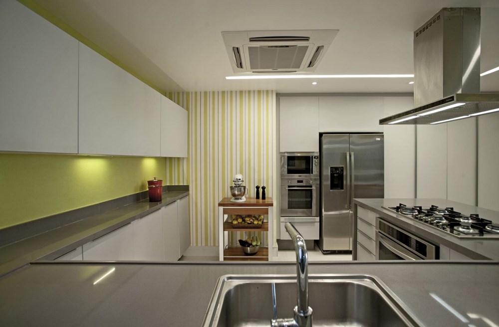
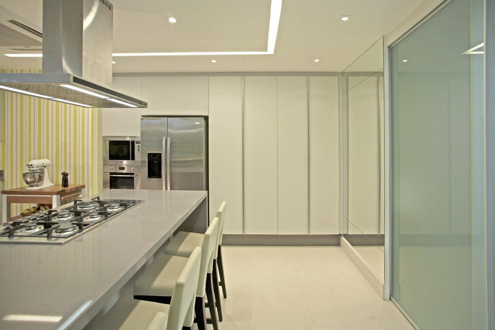
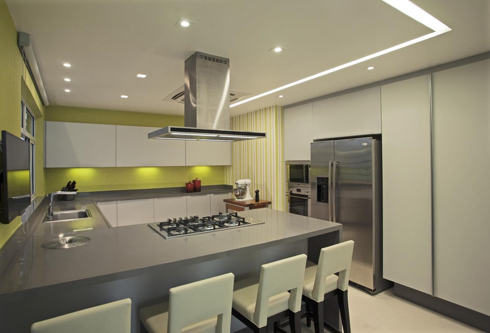

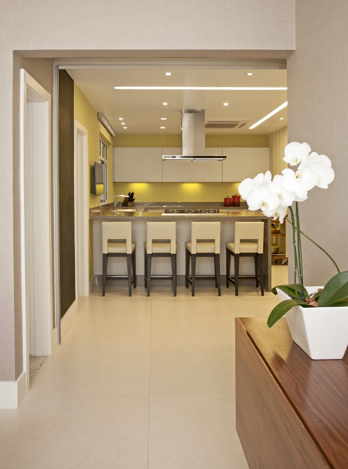
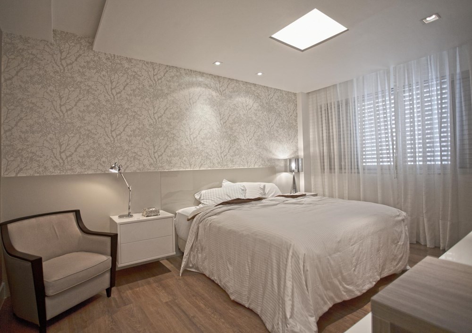
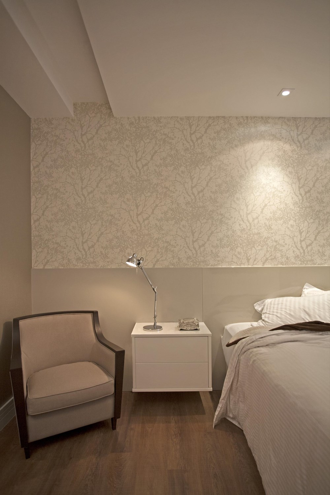
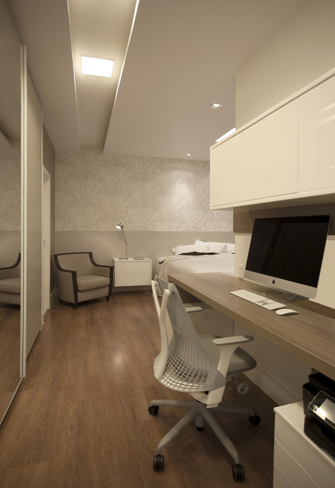
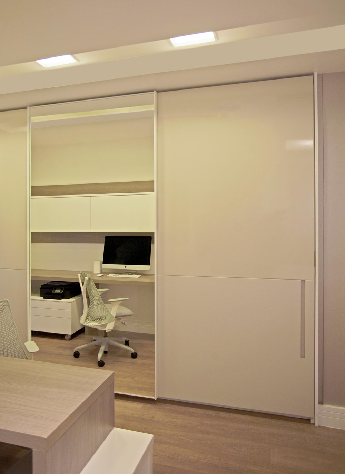
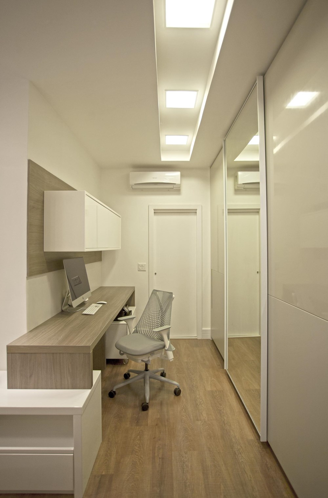
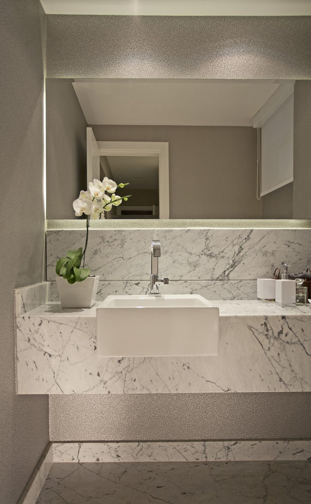
This old 4 bedroom apartment was completely remodeled according to the wishes of a family with two kids who loves receiving friends in a very informal atmosphere. To achieve this purpuse, the wall between the dining room and the kitchen was demolished. To make walls easy to maintain, most of then were covered with wallpaper. The wooded furniture in the livingroom adds a little cosiness, specially the coffee table make of a unique piece of trunk.
Wall paper was also used in the kitchen in a citric green striped pattern, what adds a nice contrast with the neutral colors of the other rooms. It´s the preferred owners’ room, who loves to cook. A mirror was added in one of the walls in order to give a sensation of a bigger kitchen. The glass sliding doors closes the kitchen to the dining room when necessary.
The bedroom has an integrated small office and also received wallpapers. The porcelanate flooring gives room now to the hardwood flooring with a very nice pattern.
Photographer: Pablo Nicolas
