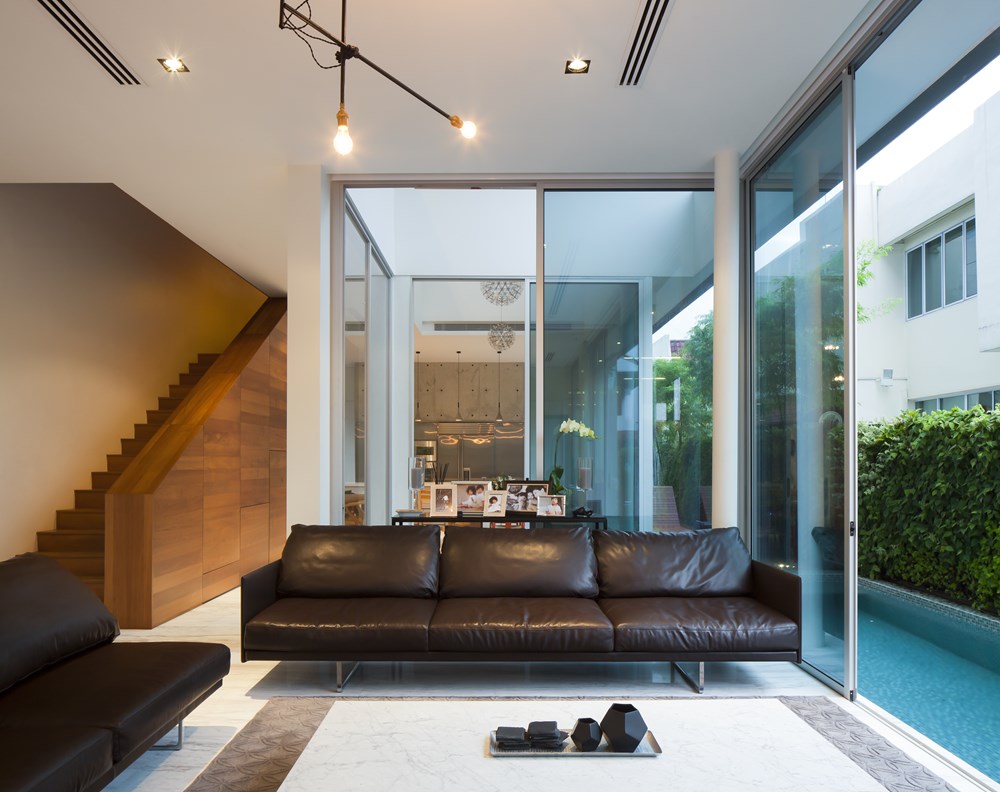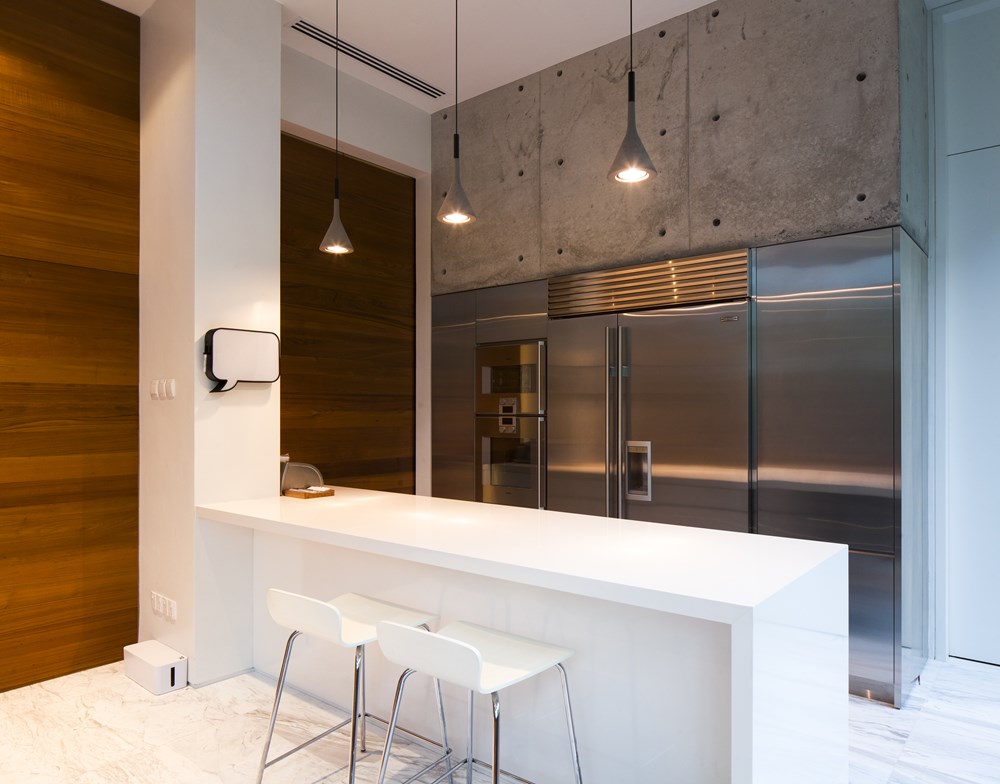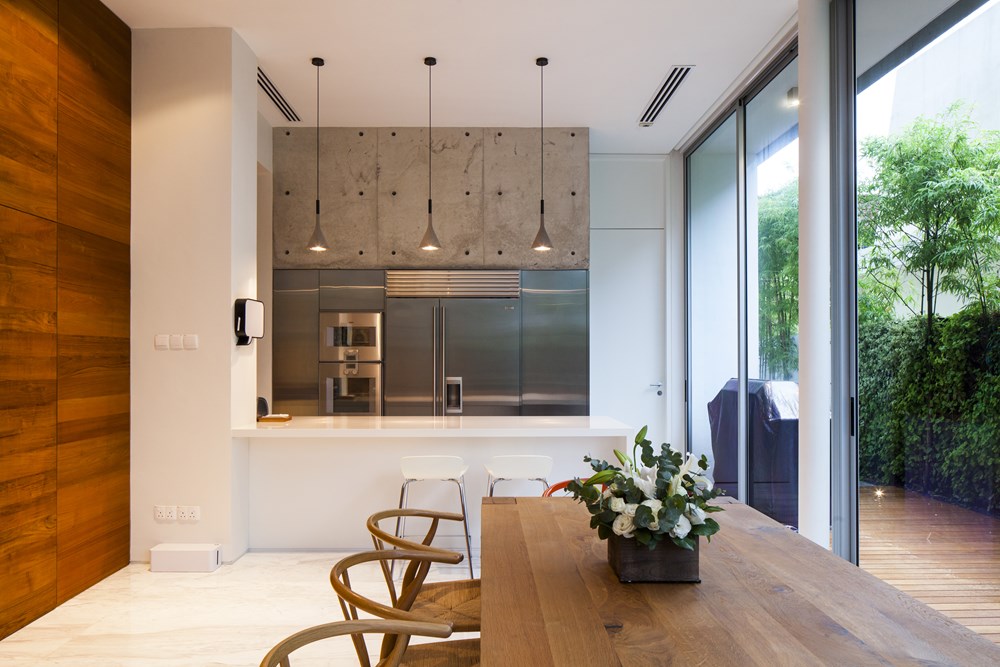87DCH-House is a contemporary house designed by ONG&ONG Pte Ltd and is located in Singapore.
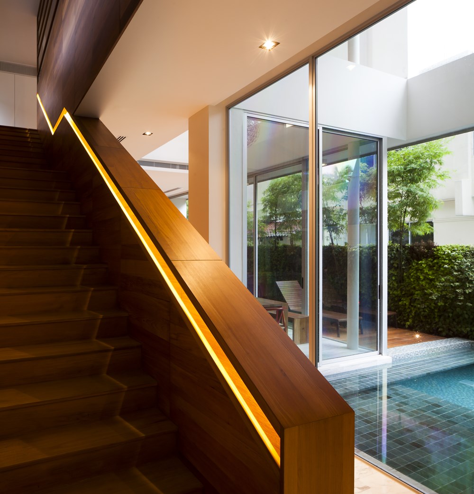
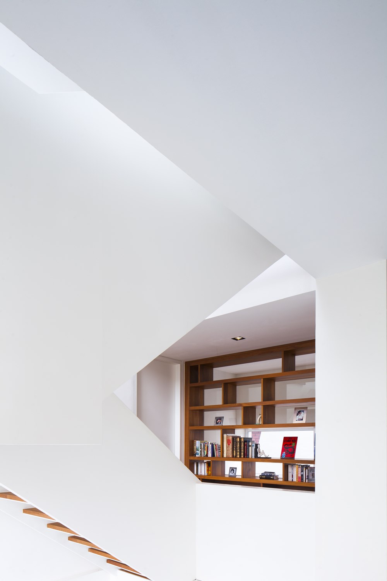
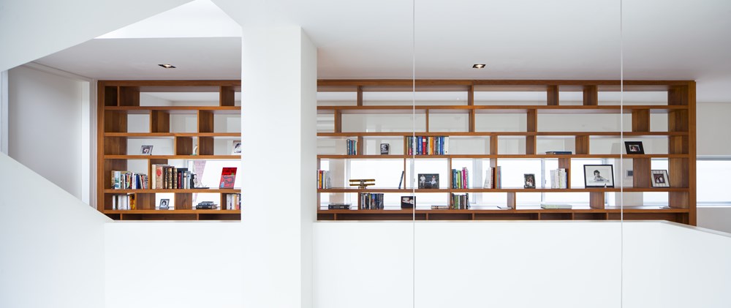
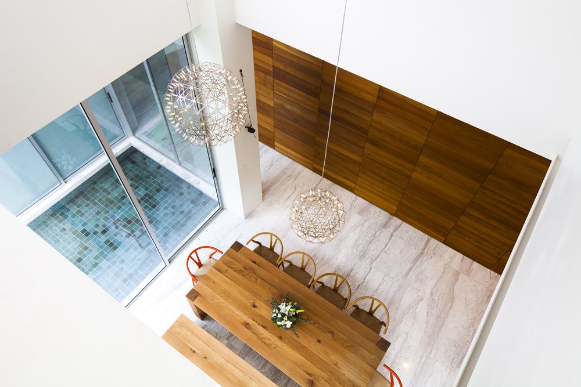
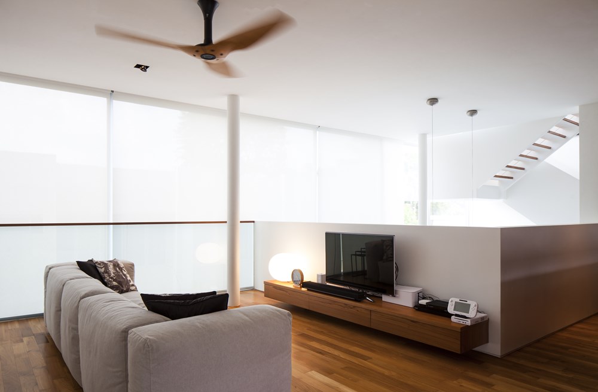
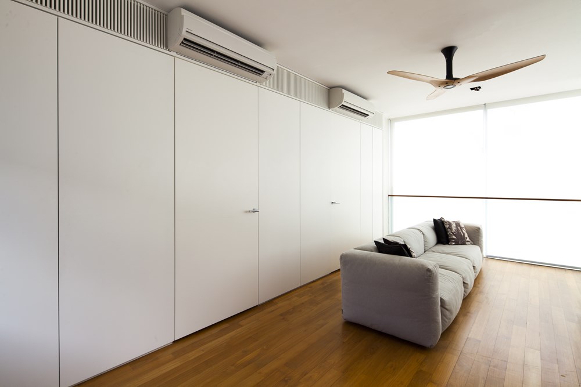
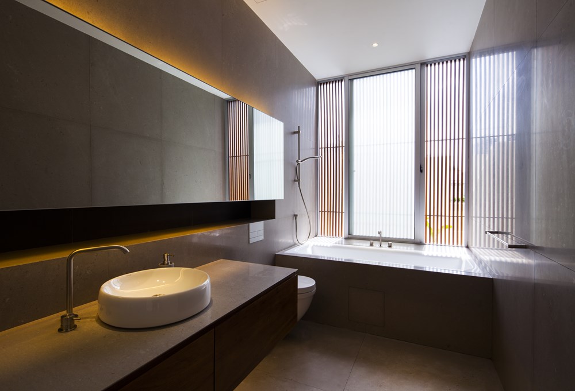
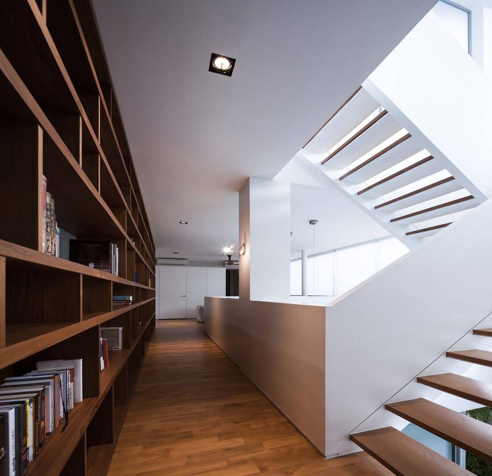
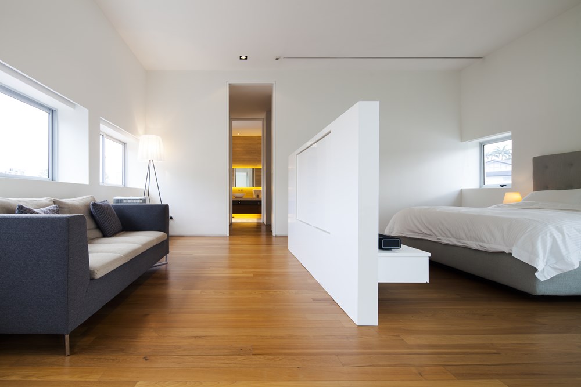
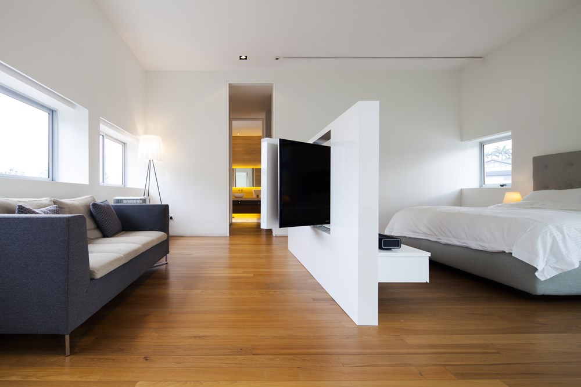
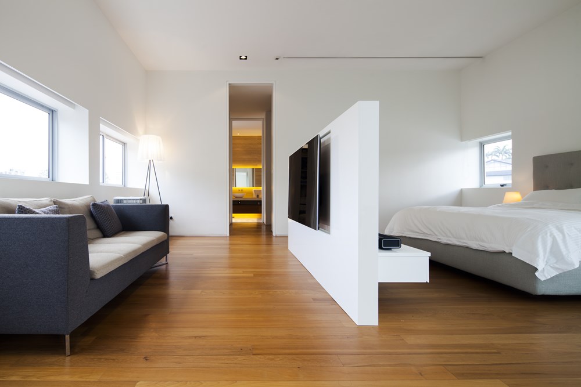
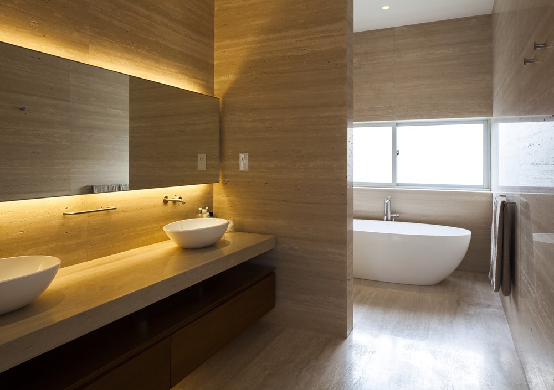
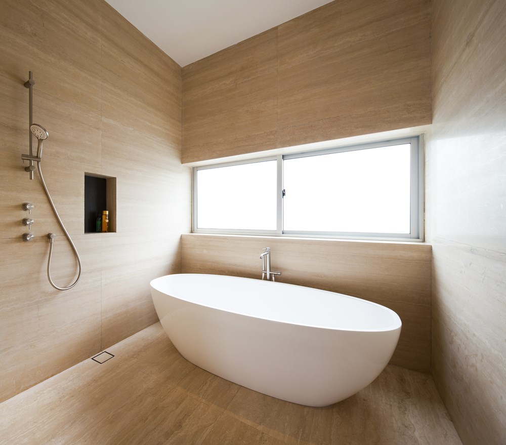
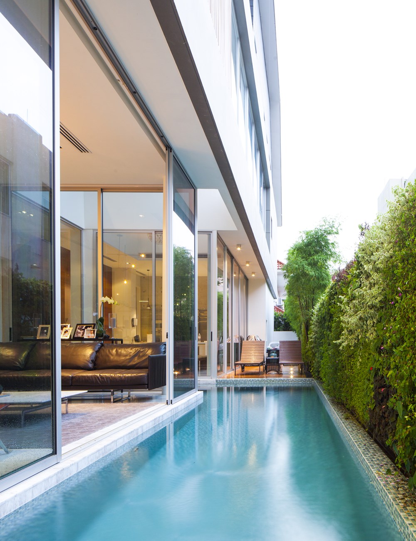
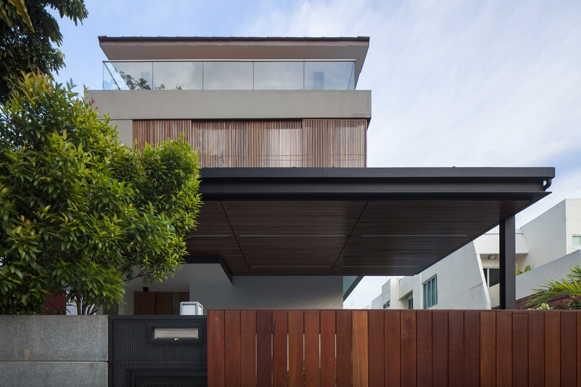
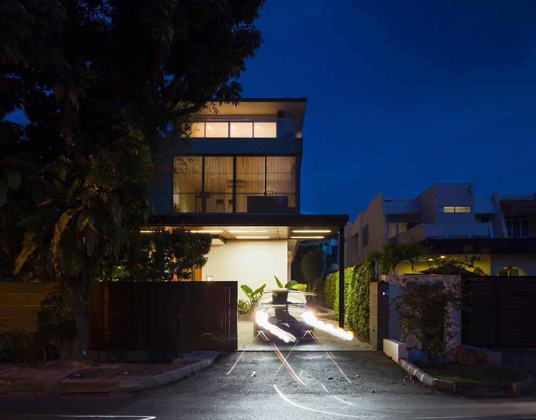
87DCH-House is an existing two-storey dwelling situated in Bukit Timah. In the process of refurbishing the house, the homeowners shared with us a clear vision of how their new home was to be. Their specific requirements were diligently realised through a careful selection of furniture and lights that would relate well to the space and the overall colour palette.
The consultative process yielded desirable results – a selection ranging from Eames, Hans Wegner to Moooi was tastefully put together, injecting the space with a dose of the 1950s and 60s and transforming the humble dwelling into a modest gallery of classic, modern furniture. Alterations made to the layout of the house further opened up the existing space and created a greater connectivity between the indoor and outdoor.
The architectural and interior modifications culminate in a more spacious home that is a genuine representation of the homeowners’ aesthetics.
Photography: Khoo Guo Jie
