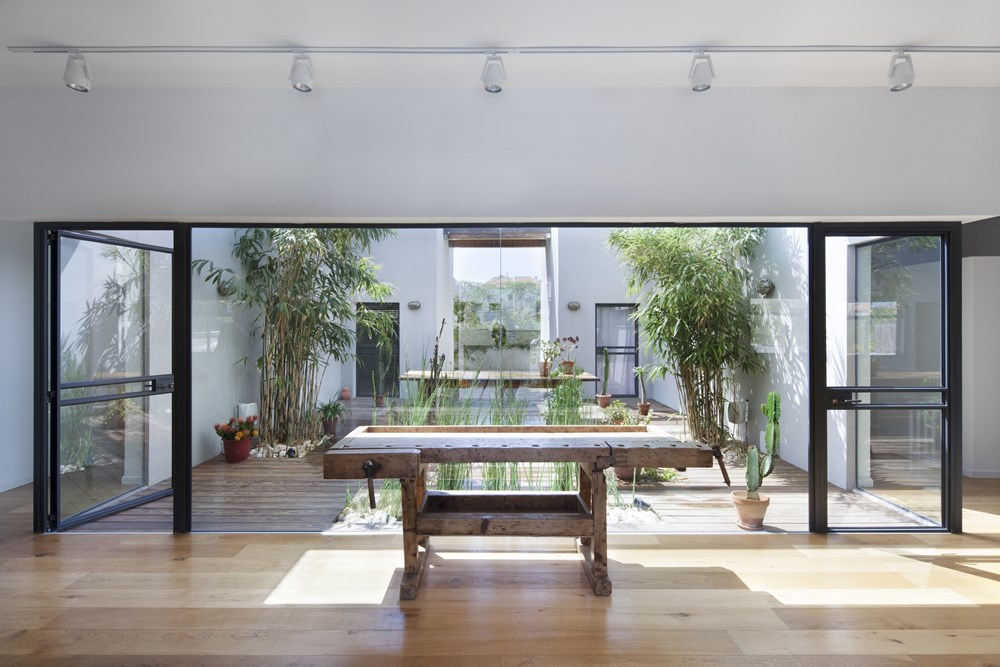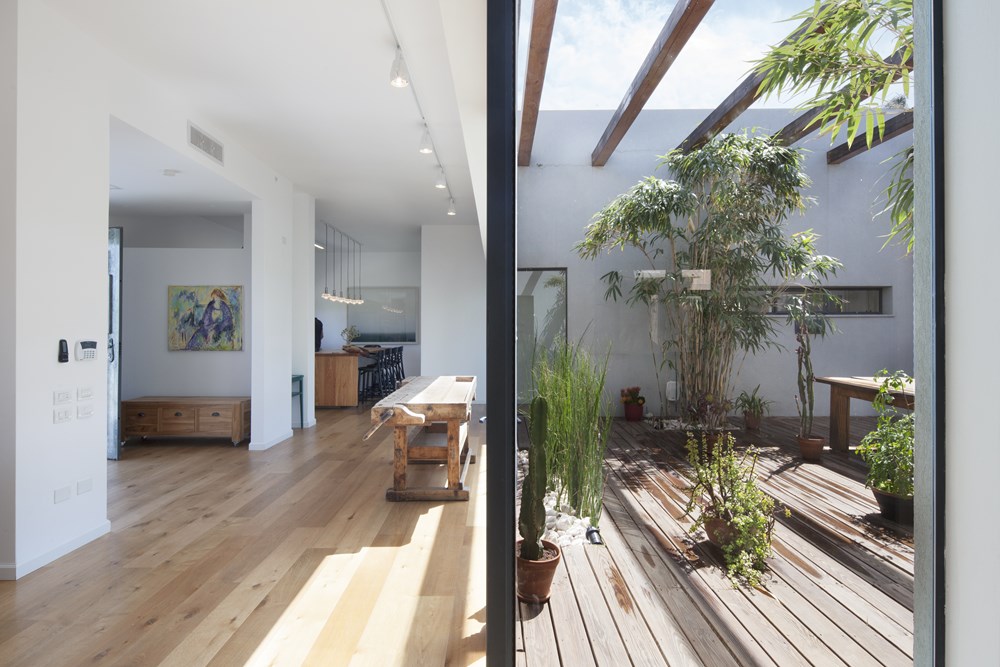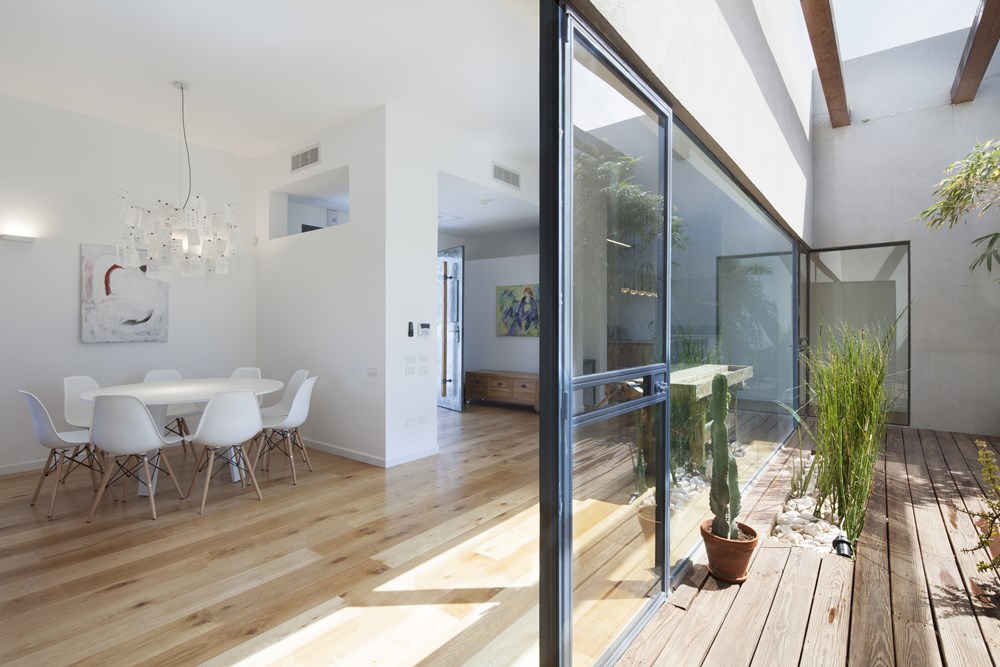Patio House was designed in 2014 by Henkin Shavit Architecture & Design and is located in Israel.
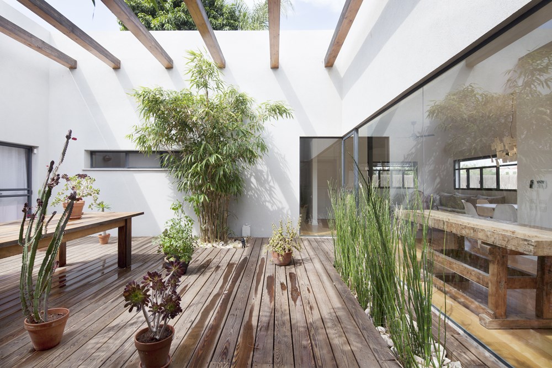
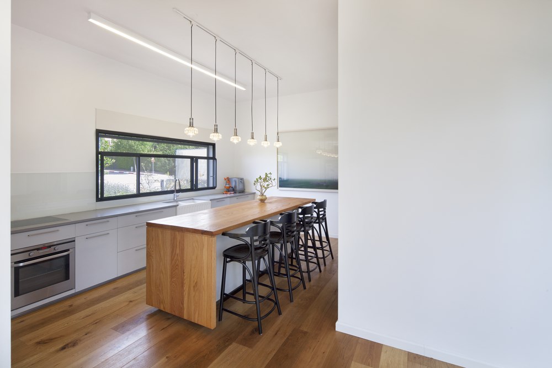
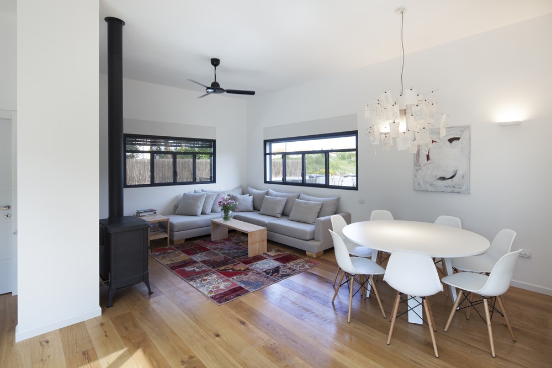
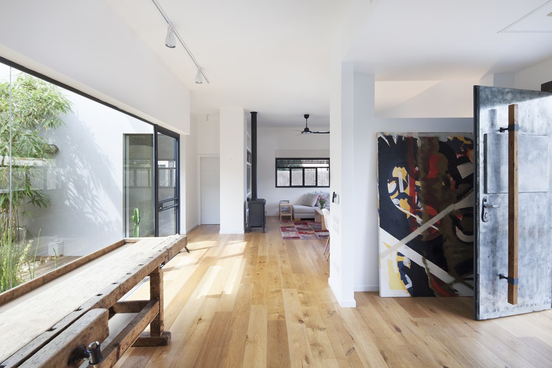
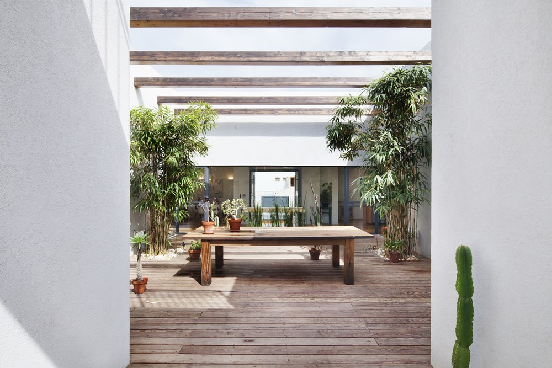
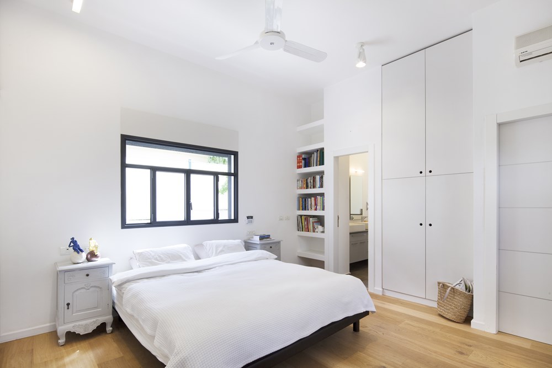
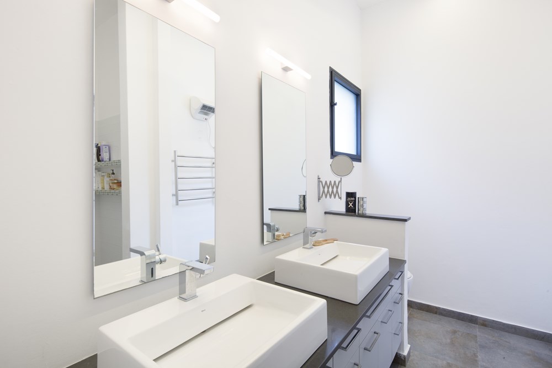
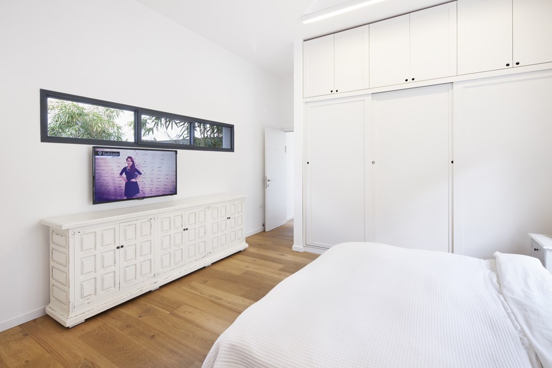
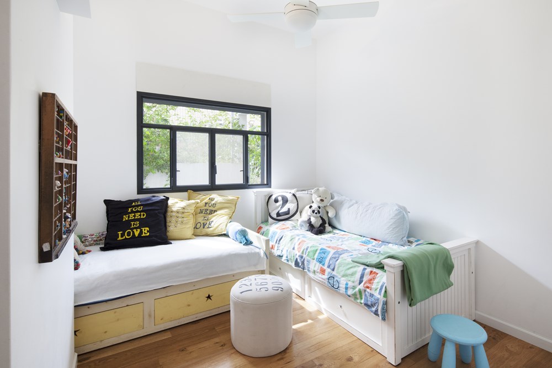
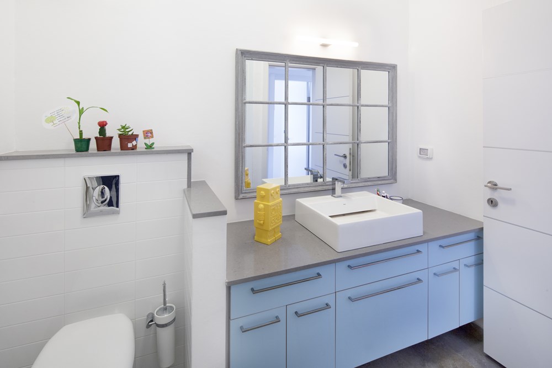
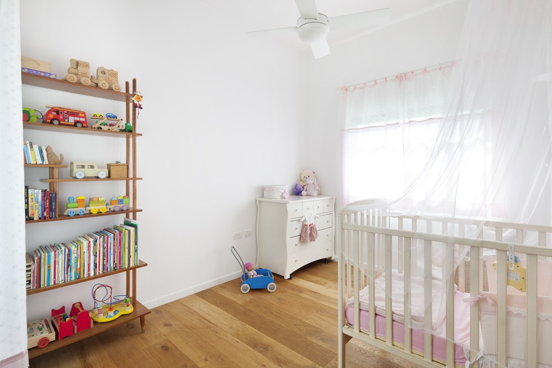
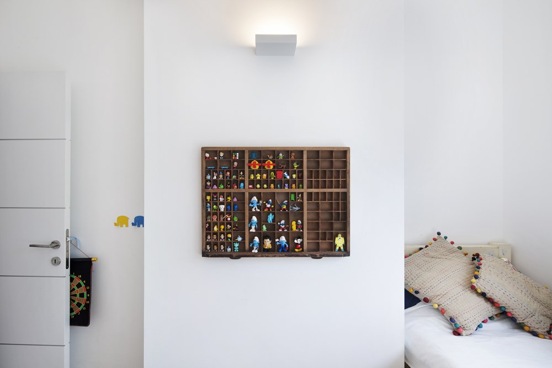
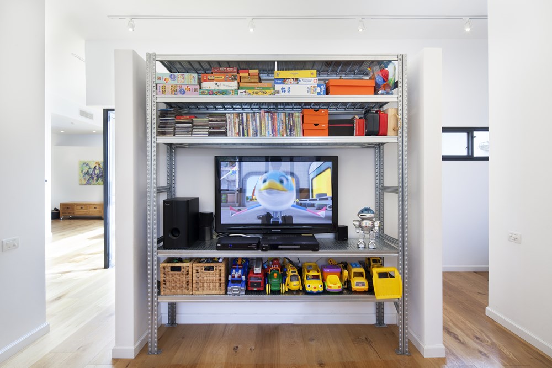
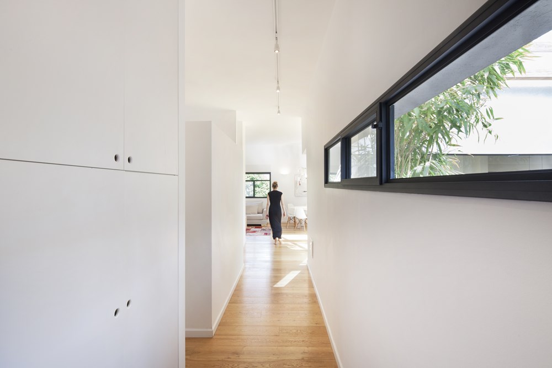
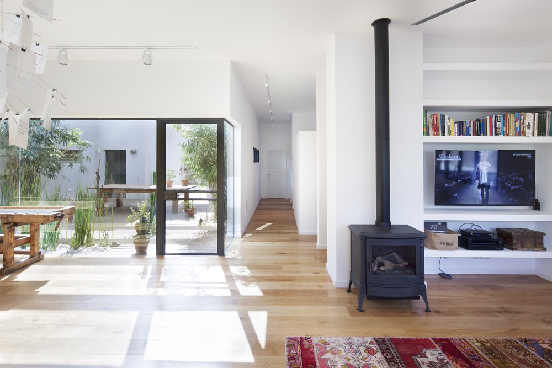
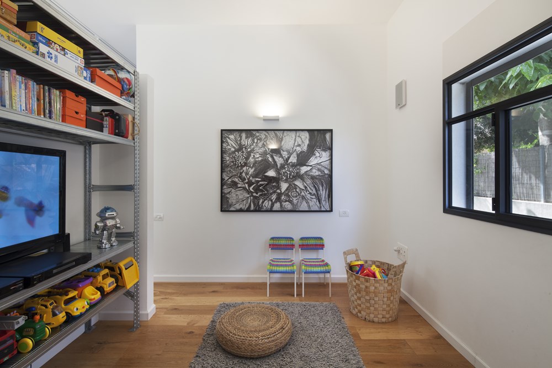
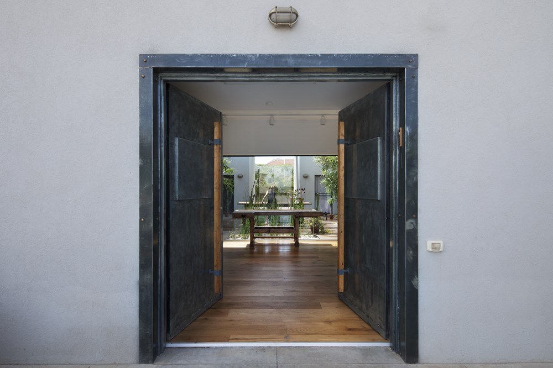
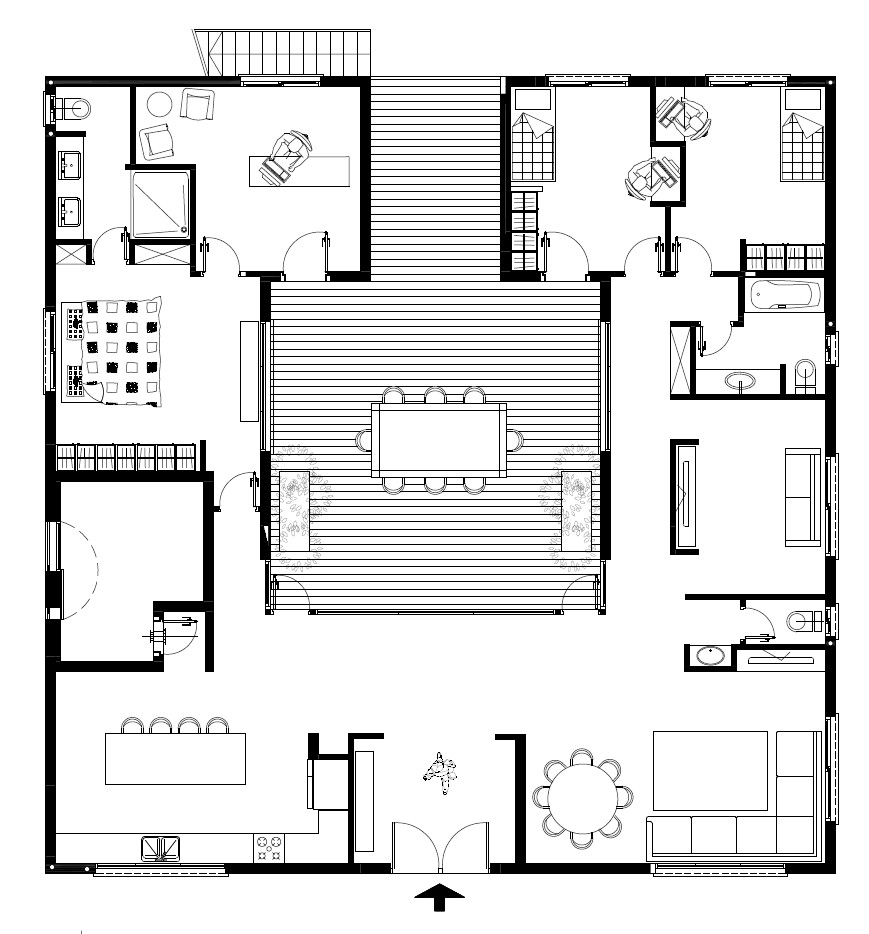
The house, which consists of only one floor, built on a 0.125 acre land, around 200 square meters, U shaped – space around a courtyard / patio, similar to the traditional Arab home spaces, contains a public space: kitchen, dining room, living room and a residential secure space, childrens wing includes: family room, bedroom and shower and parents wing includes a bedroom, shower and an office.
The renovation was headed by Henkin-Shavit office, managed by Irit Henkin, the house owner, and her partner Zohar Shavit. Due to their vast experience, they managed complete the work in a relatively short time, about a month, while emphasizing key ged their elements in interior design:
Finish materials, flooring and coating – starts at the front door, which consists of two wings that had the existing color peeled off and removed, hand polished and painted with shiny lacquer. The existing floor which was porcelain tiles, was covered with carefully selected wide boards of aged natural oak parquet and pasted onto the pavement. The kitchen isle was covered by natural oak butcher, 2 inch thick, with an oil finish to it.
Photographer: Aviad Bar-Ness
