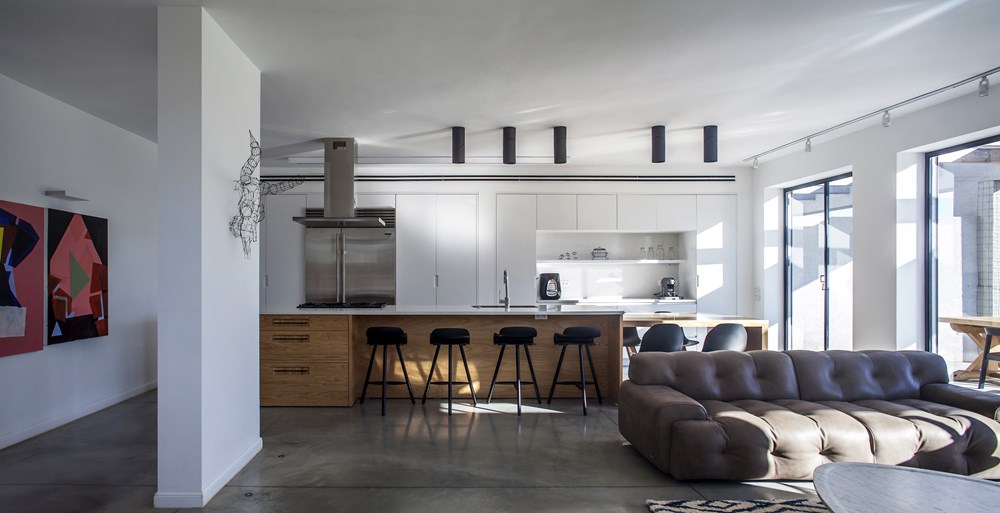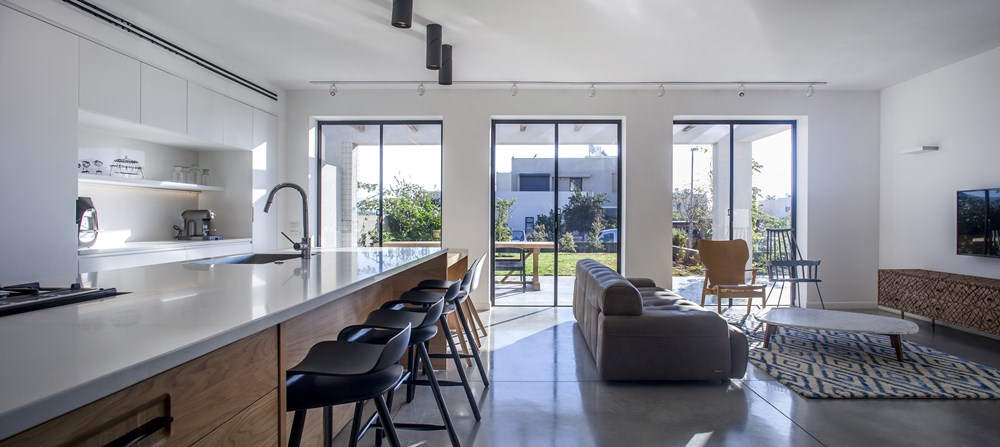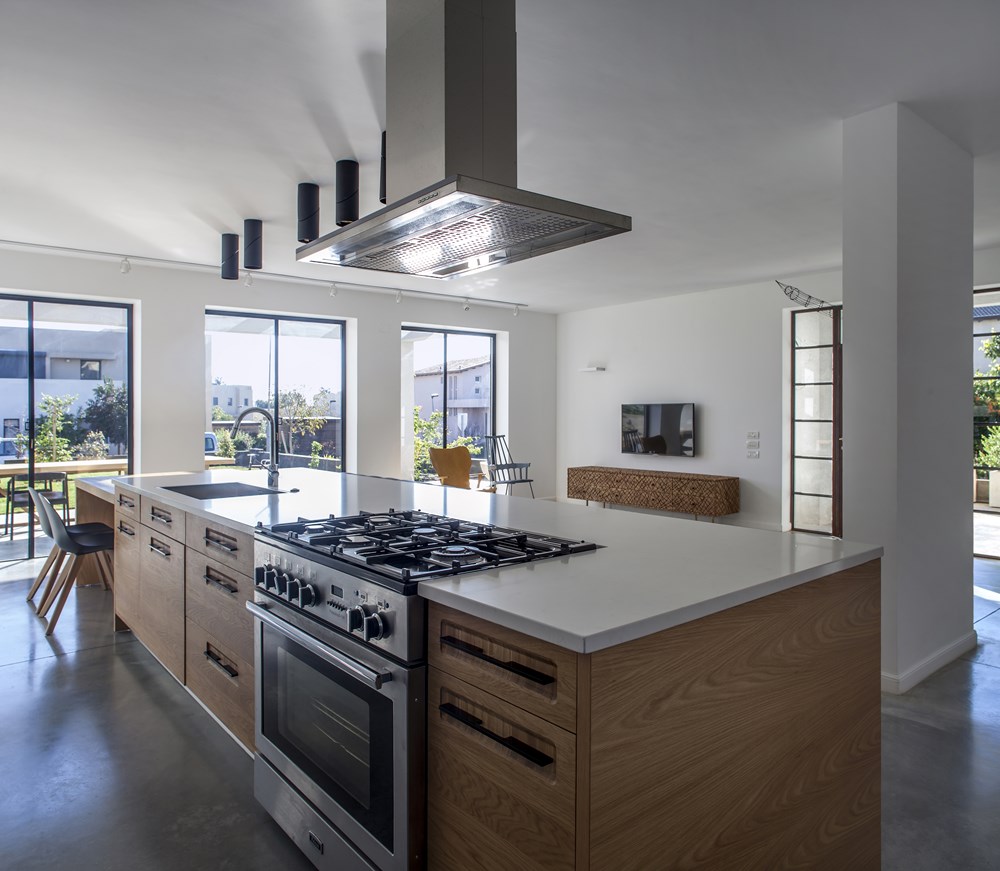A Kibbutz House was designed in 2014 by Henkin Shavit Architecture & Design and is located in Kibbutz Lohamei HaGeta’ot, Israel.
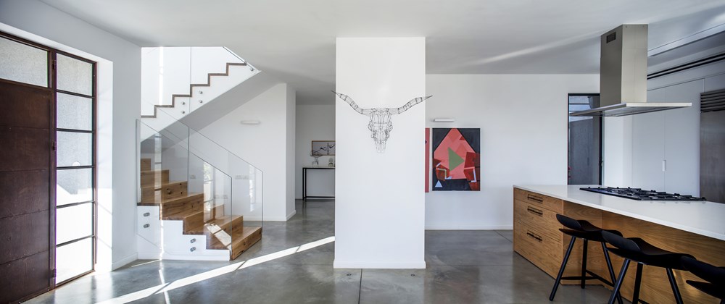
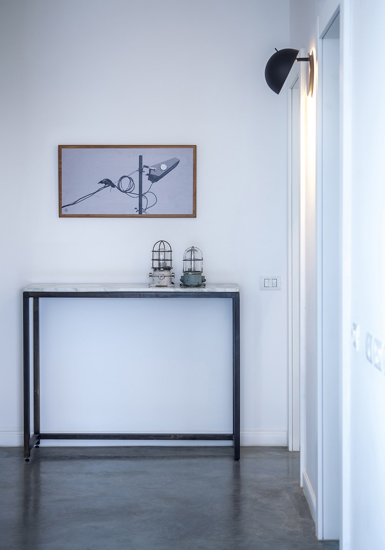
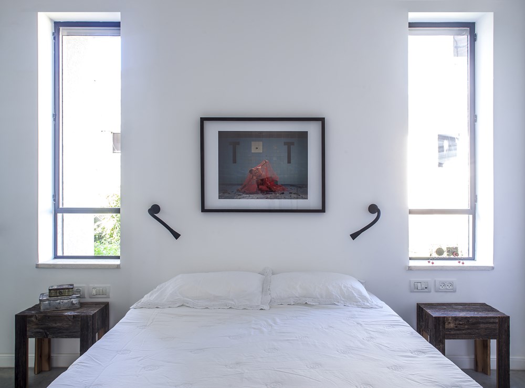
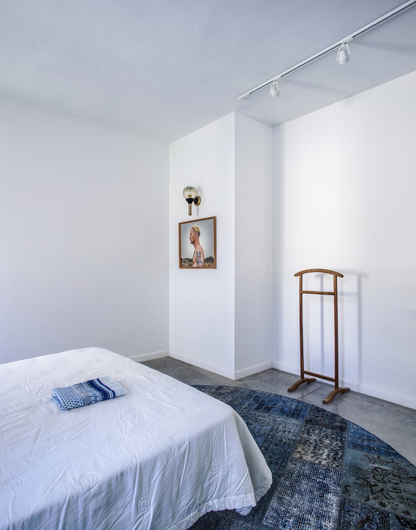
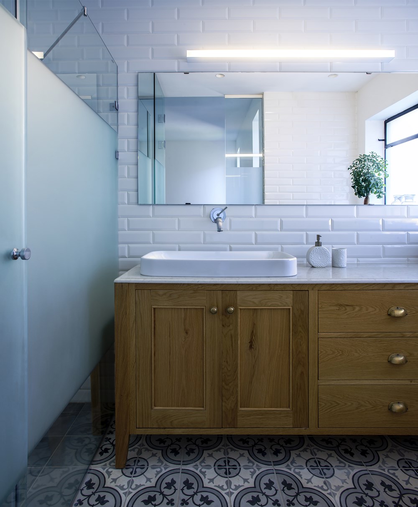
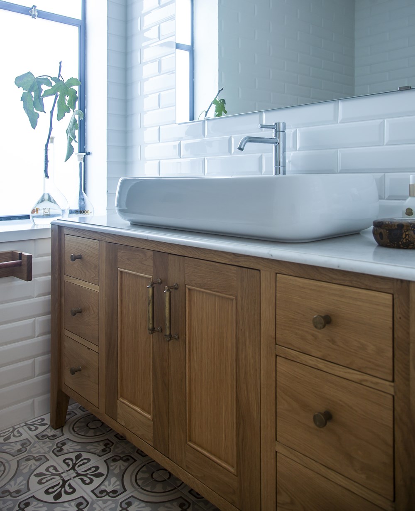
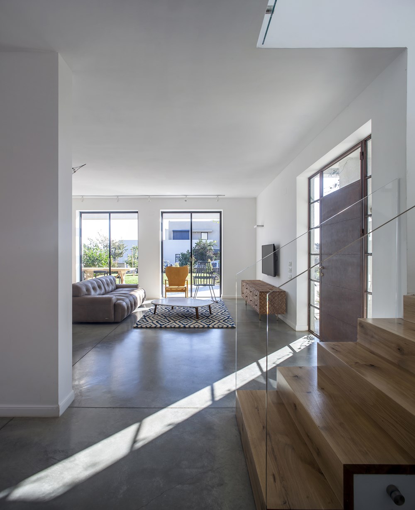
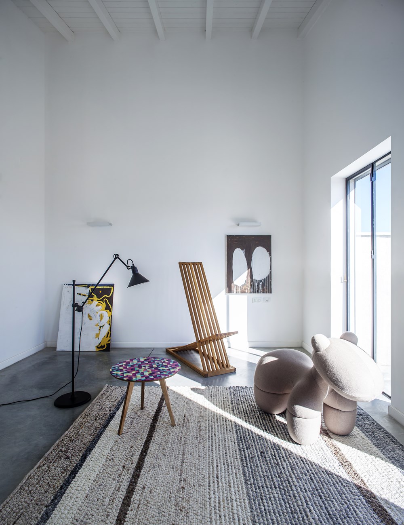
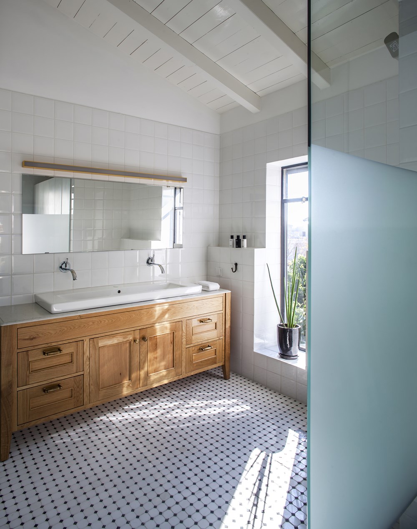
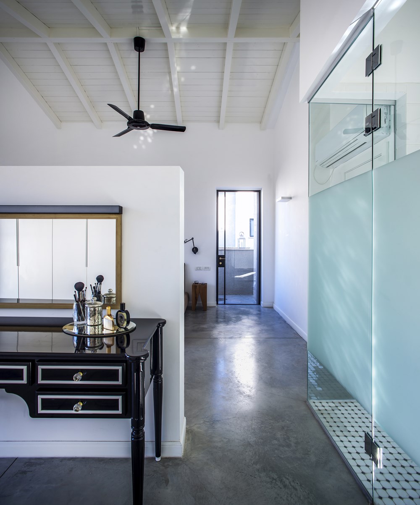
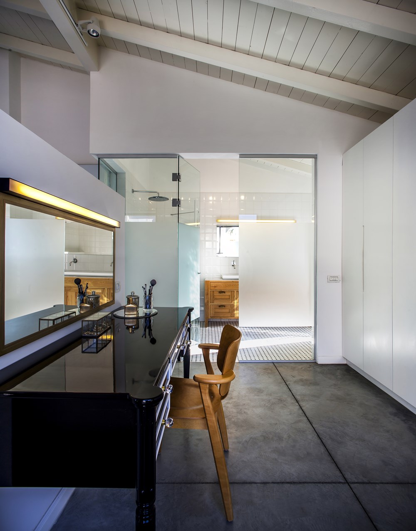
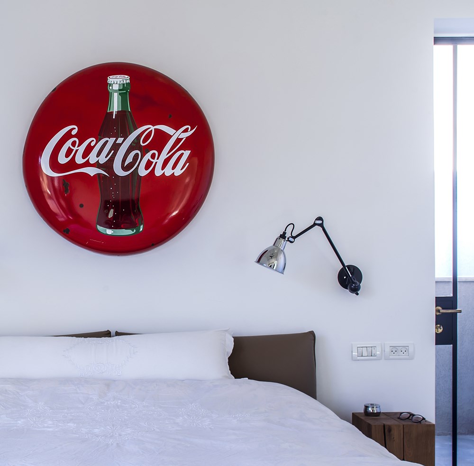
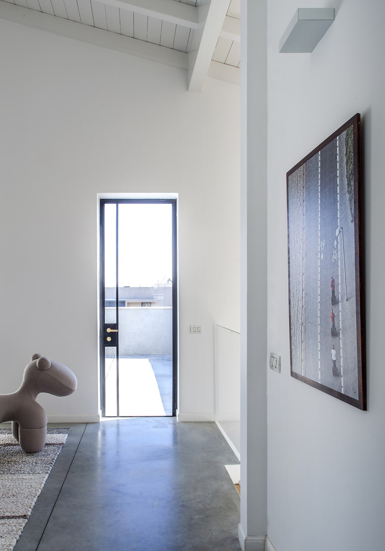
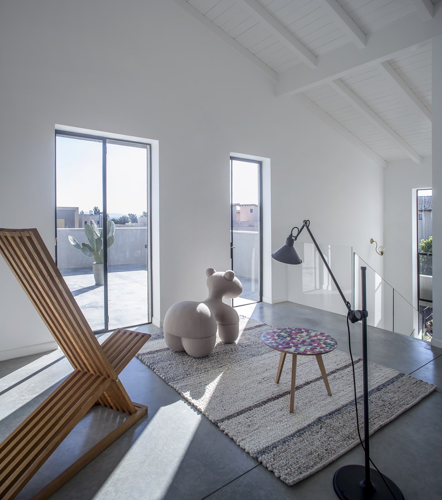
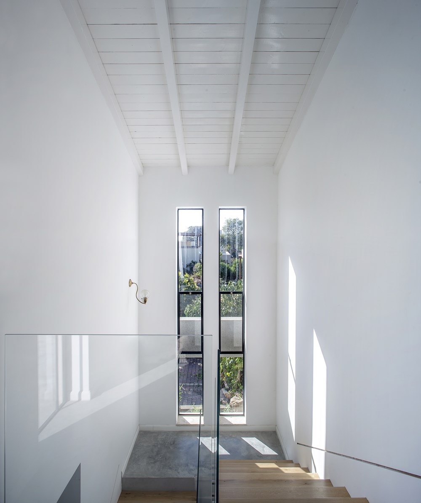
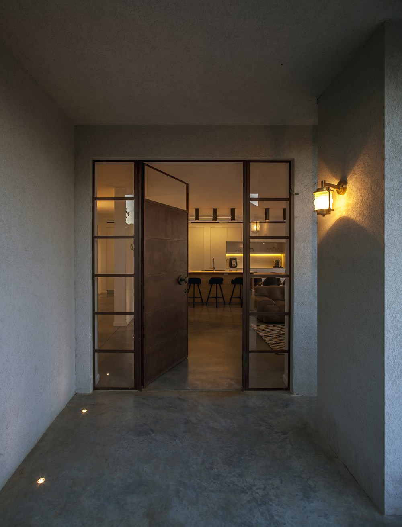
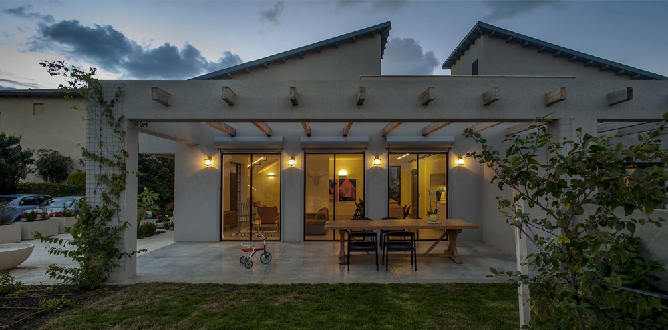
The project is planning a residential unit in a continuing generation neighborhood, planned as an extension to the kibbutz located in the northern part of the Israeli coastal strip adjacent to the Mediterranean Sea.
The semi-detached house was the chosen model out of a number of models presented to the customer. The selected model was not designed for a specific customer; it is trying to answer an anonymous architectural program.
The “Henkin Shavit” studio, headed by Irit Henkin and Zohar Shavit, conducted the planning and design of the project, with their vast experience managed in a relatively short period of time, to run this project with an emphasis on key elements in interior design. The project dealt with the issue of a makeover from an anonymous residential unit of 200 sq meters to a personal and specific residential unit that responds to the needs and loves of a young couple in transition for a small family.
Photographs: Yoav Gurin
