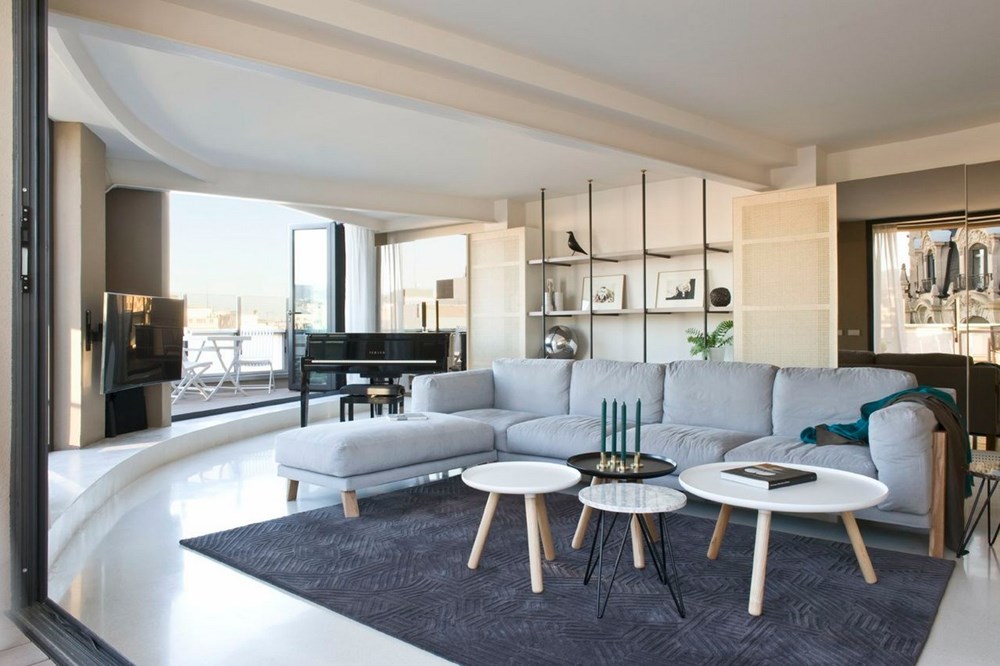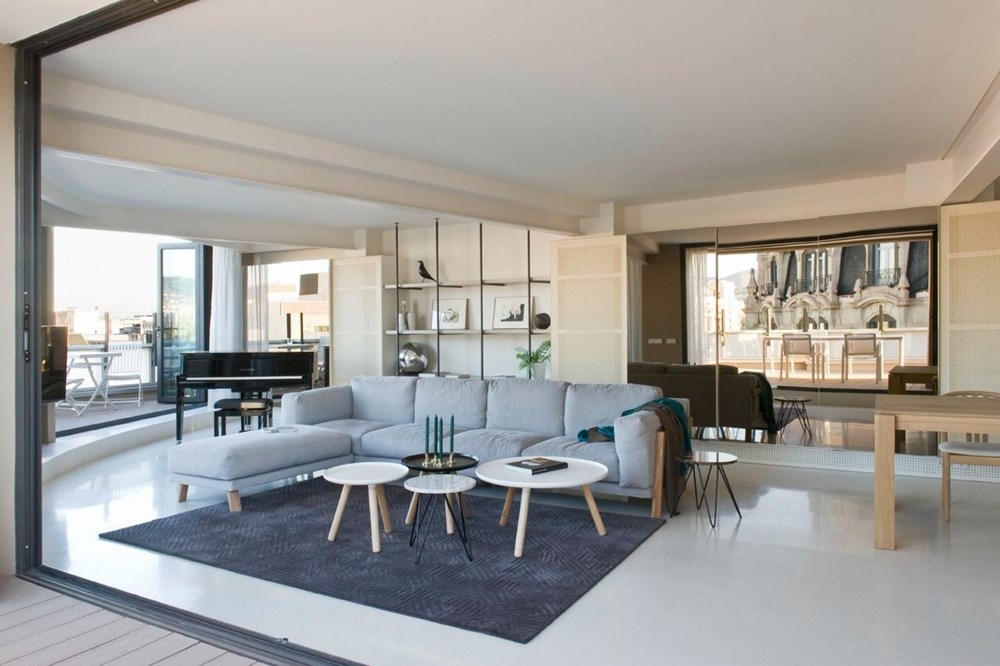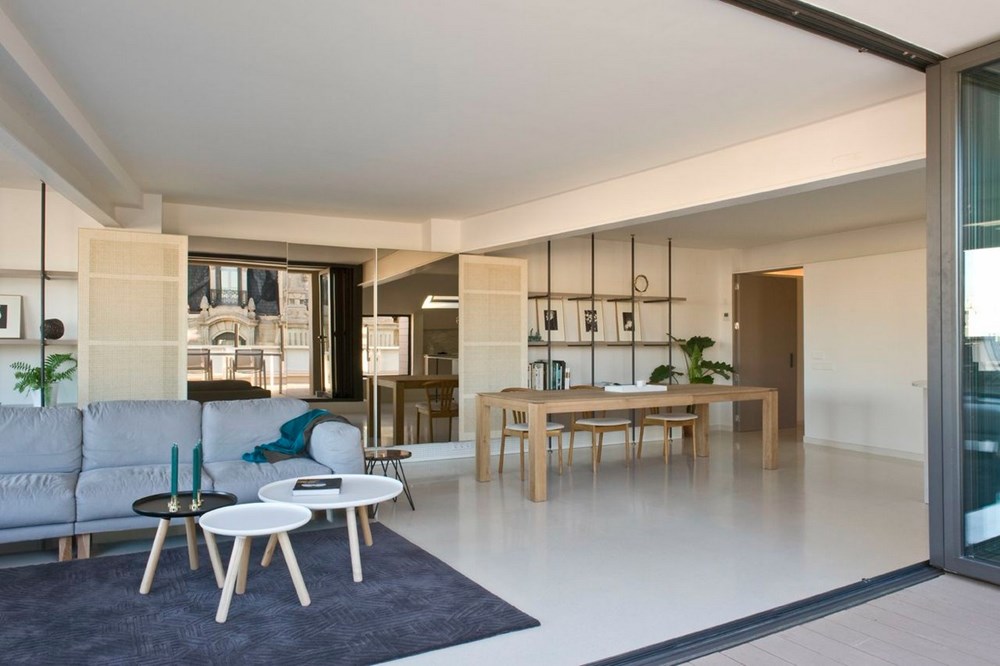Paseo de Gràcia is a penthouse with surface of 200 m2 + 102m2 terrace and was designed for a very big family of sons and grandsons by Colombo and Serboli Architecture.
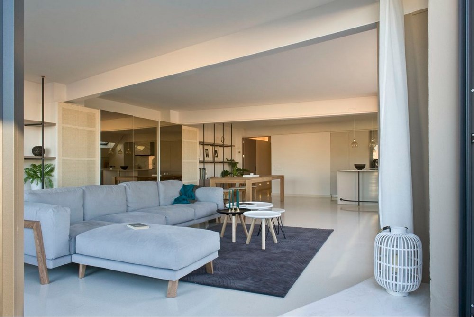
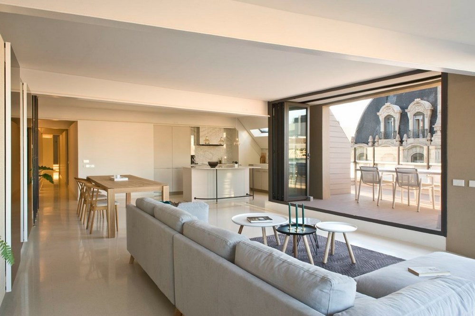
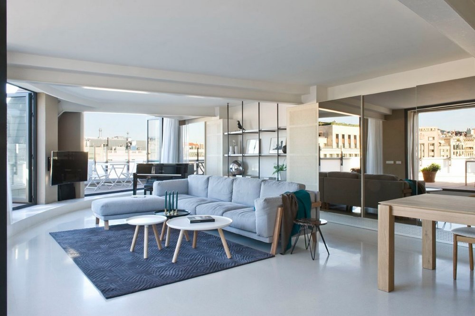
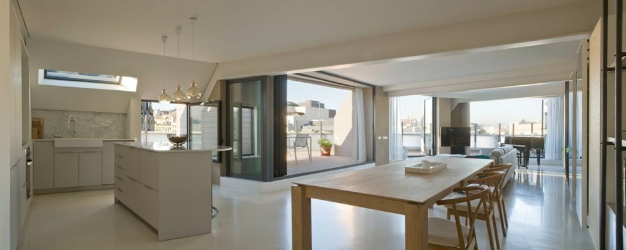
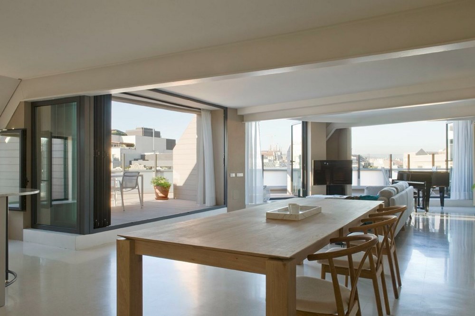
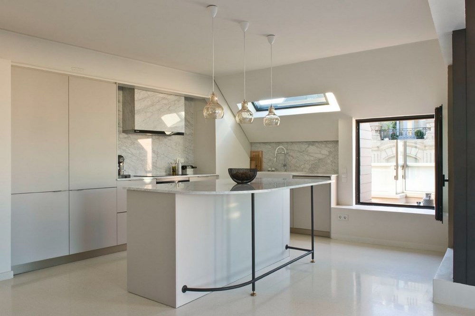
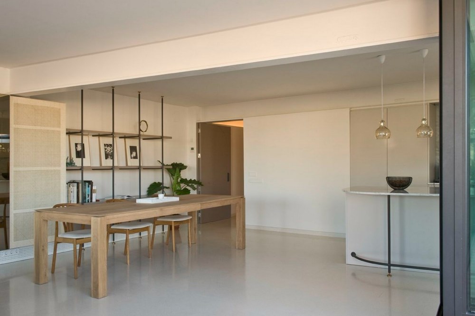
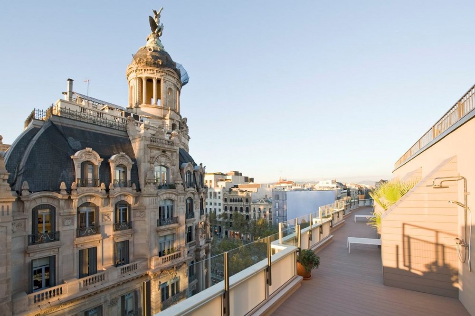
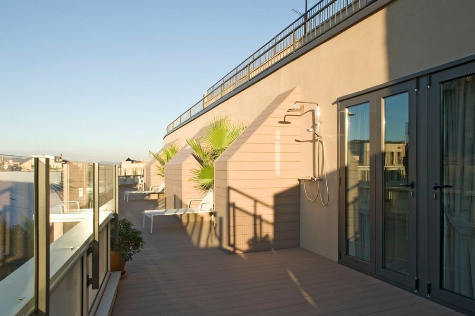
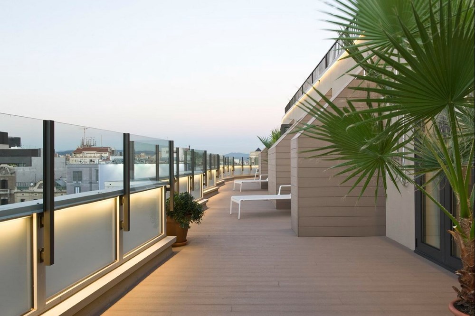
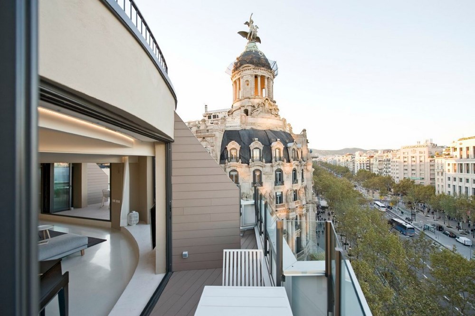
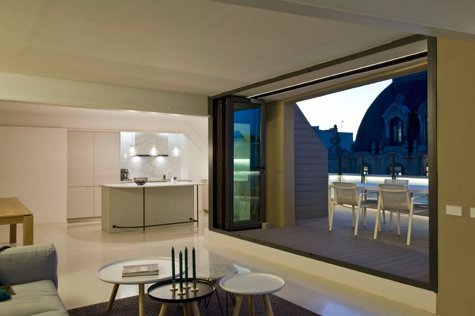
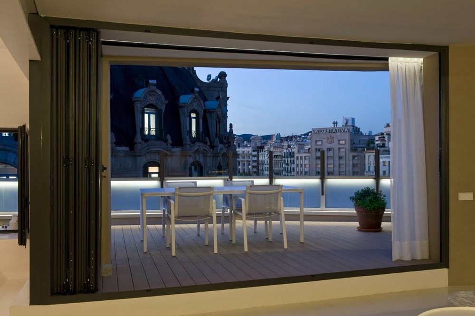
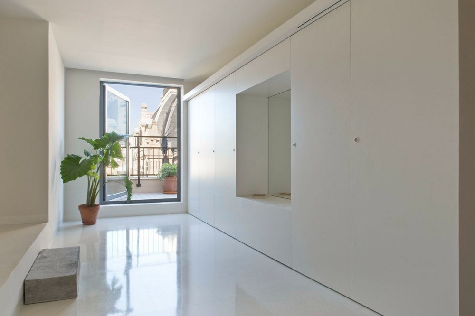
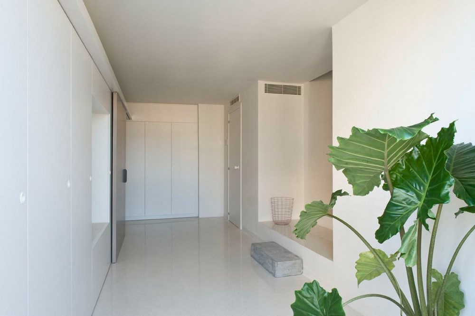
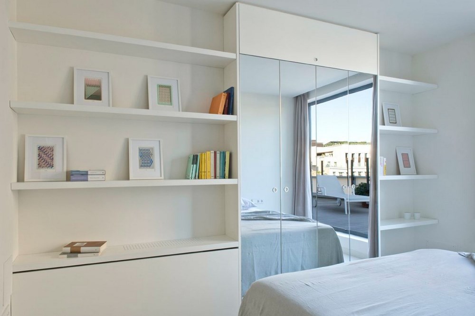
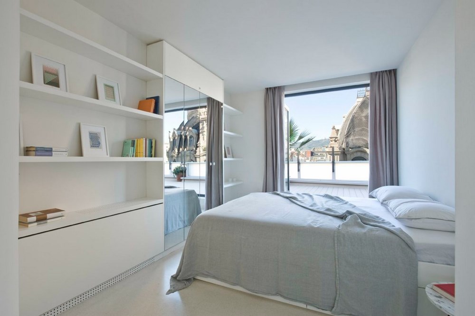
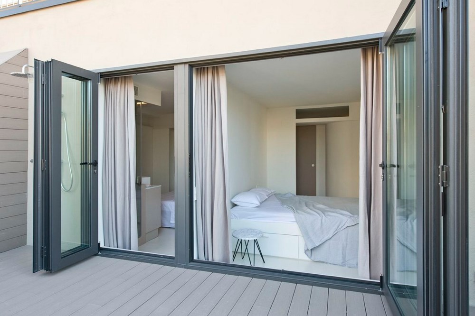
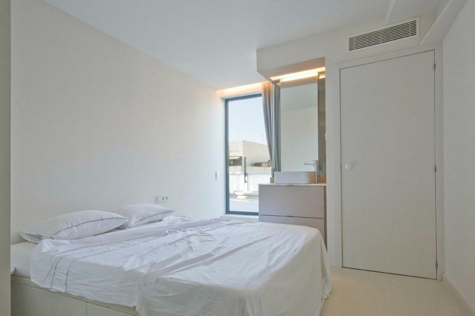
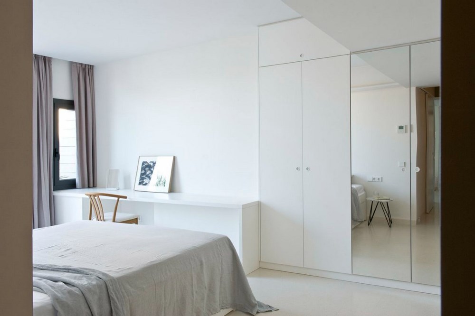
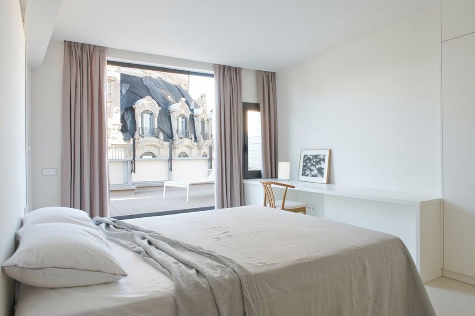
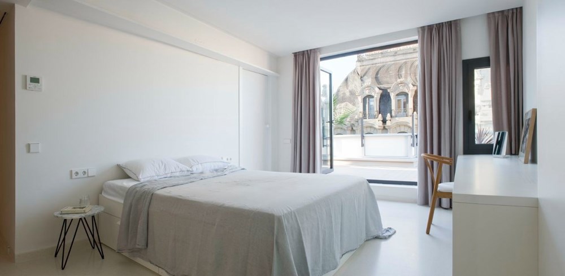
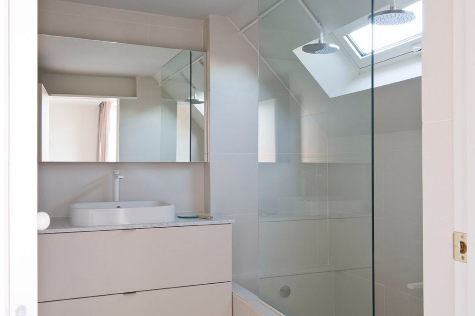

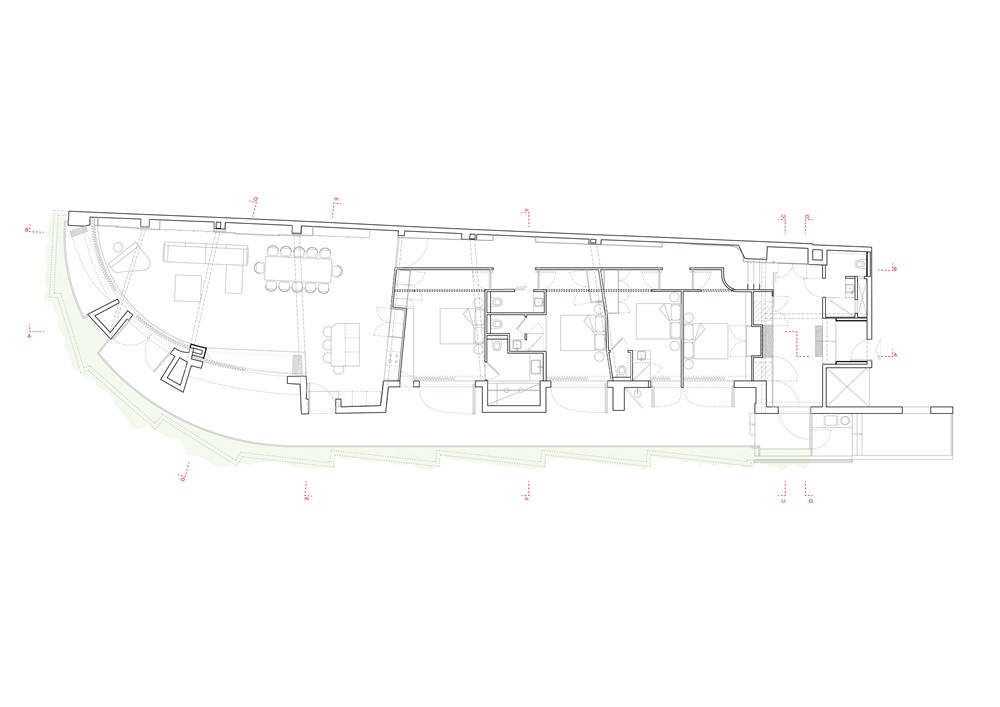
After complete demolition of the space we had to come up with a layout to host four bedrooms and four bathrooms (possibly en-suite), one big living space and take advantage of the great terrace.
The property had a big limit we had to overcome: low ceilings and big beams hanging below them. This implied a difficulty in passing ducts and installations and in how to divide the layout. In the end the rooms have been distributed by placing the walls along the existing beams, exposed. We opted to incorporate the beams, exposed, into the project and make them part of it.
One of the key points of the project was that the entrance is at one end of the apartment, and the desirable space for the living area (with the greatest views and the curved wall on Paseo de Gracia) is at the other end.
To avoid having to pass through the bedrooms area to reach the living area, we created a closed box for the private night area (that includes a corridor) and a second day area circulation by opening a doorway to the terrace that leads directly to the day area.
This night area box is visually placed below the thick and heavy beams that cross the apartment. Different heights were used to emphasize the feeling of a box below the beams and bring natural light into the corridor. Two lines of light are placed in the corridor: one is hidden in the volumes Mirrors • The property only has windows on one side, being the other side the boundary wall with the next building. The corridor and living mirrors have been designed to fool the eyes and open up spaces and
windows on the boundary side too.
The project restores the building’s curve facade by getting rid of roller shutters that cluttered the facade. This newly discovered curve becomes one of the guidelines of the project. To emphasise it on the inside, a white step covered in white Pandomo continuous coating is built around the living space, matched on the ceiling with it a curved line of curtains. The curtains pass from inside to outside, in the area of the
outside dining table, visually blurring the limit between indoor and outdoor. The same curve motif appears in the slot line drawn on the doors closing the “bedroom box” in the shape of the corridor towards the entrance, and in the rounded corner of the marble kitchen island.
Photos by Roberto Ruiz
