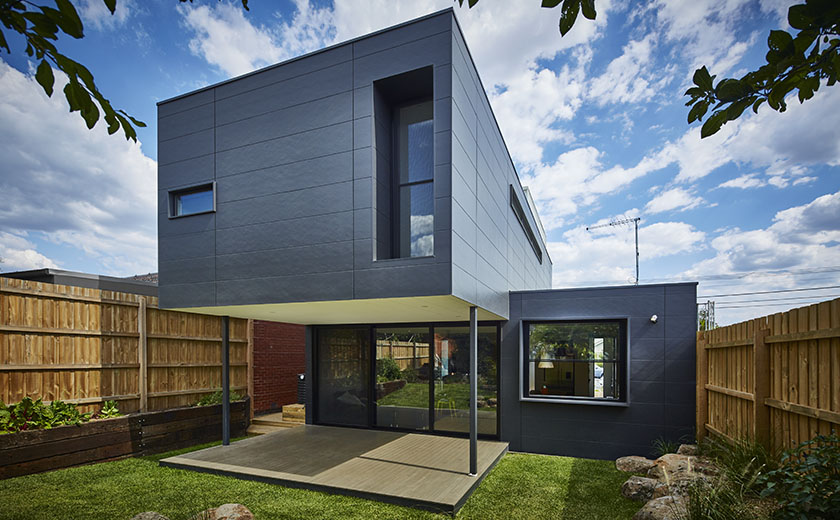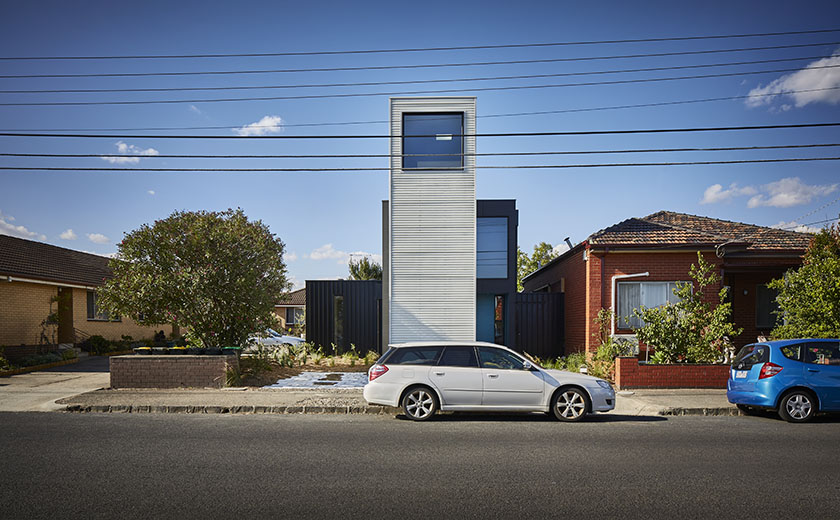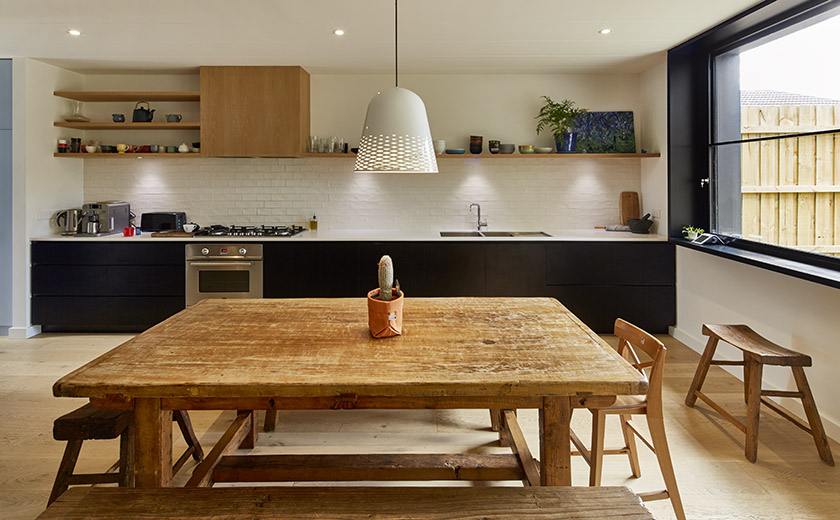This home makes a dramatic statement on a low-key street in the inner Melbourne suburb of Brunswick West and was designed by Modscape
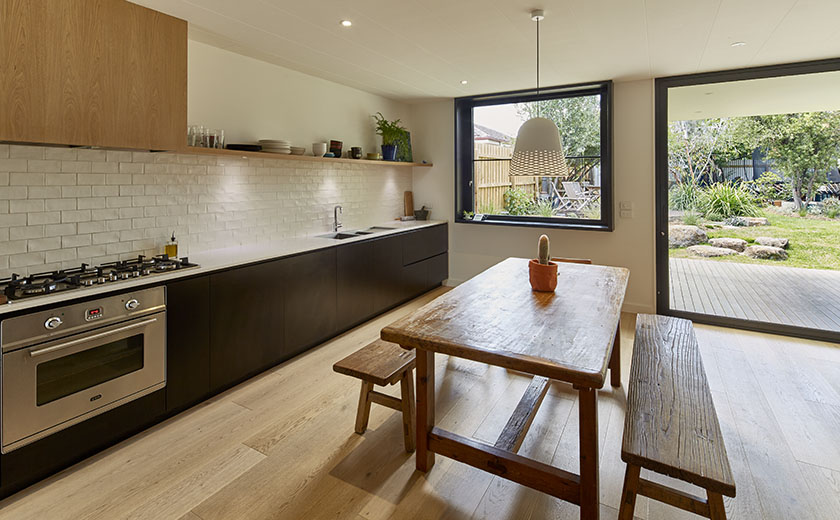
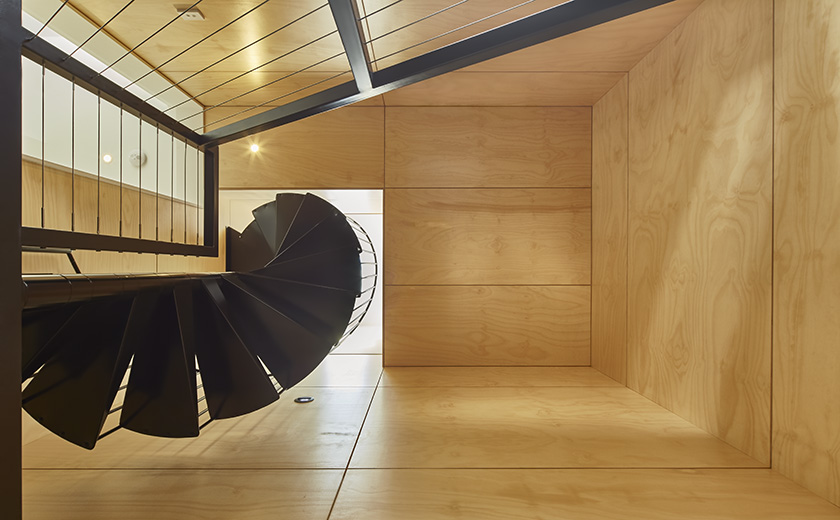
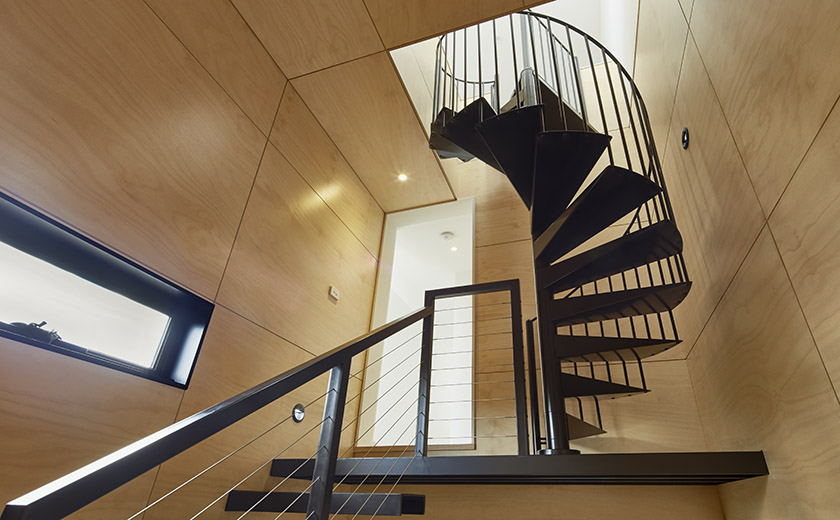
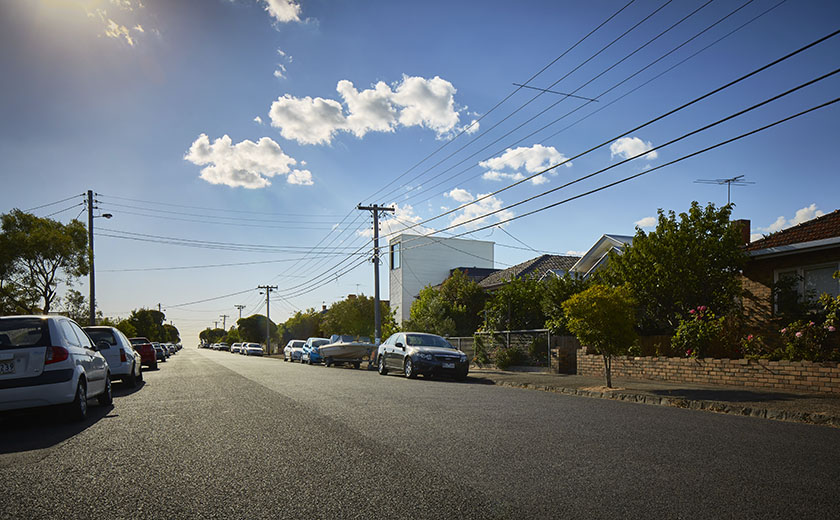
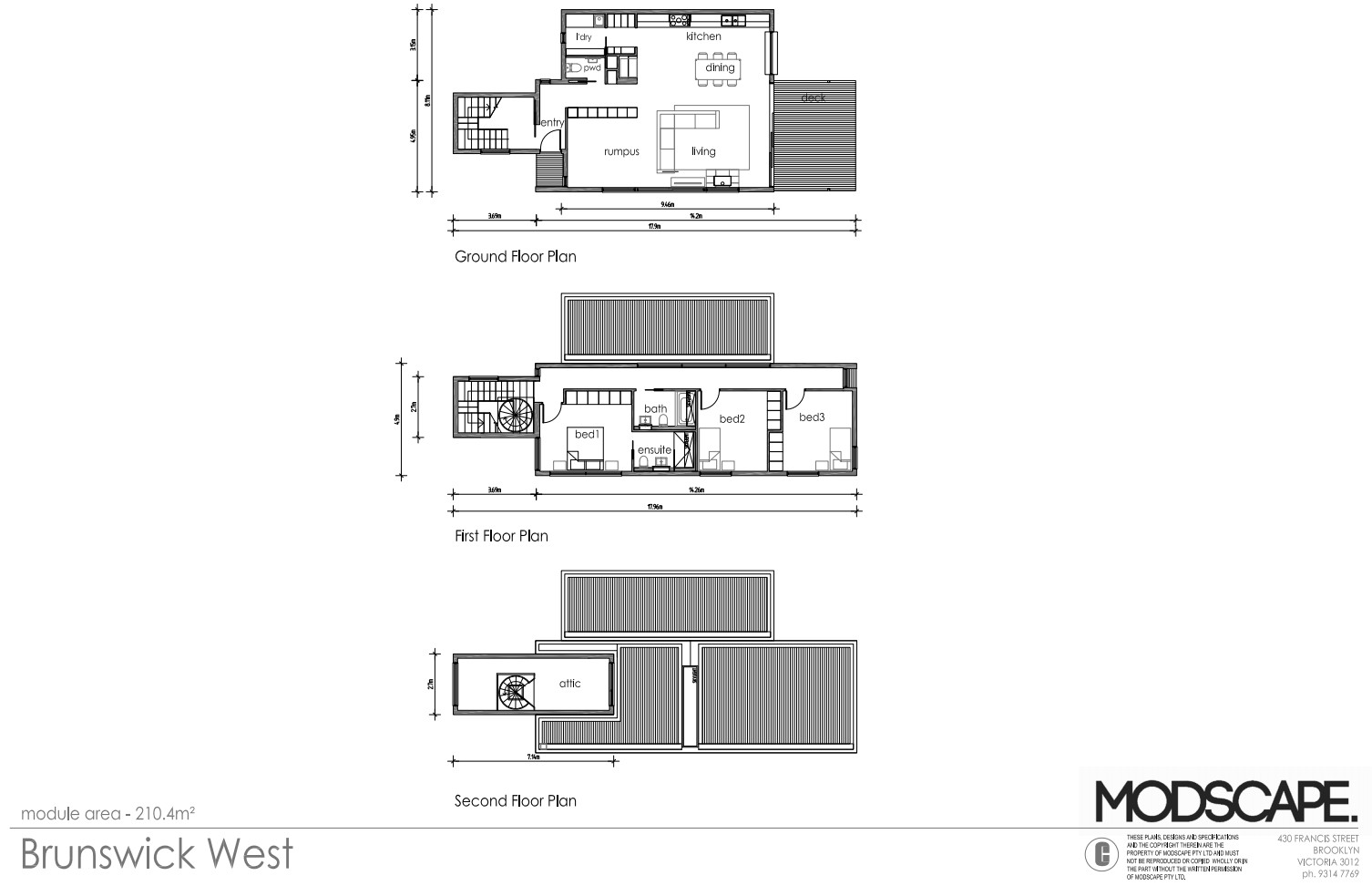
“Our clients had lived in an old house on the site for a number of years and found themselves at the point where they needed to either move or demolish and rebuild, as renovating the existing house was not feasible. They wanted a sustainable home that functioned efficiently for their young family – during the design development phase they were adamant that “everything has a place” – while also making an impact on the modest streetscape. Our objective was to maximise the available envelope by positioning the house close to the front boundary of the site, taking full advantage of the northern aspect and garden space at the rear. The open-plan kitchen, dining and living areas on the ground floor look out across the back garden and a timber deck, sheltered by the cantilevered first floor module, provides generous indoor-outdoor space. The first floor features the three bedrooms, bathroom and en-suite in a railroad layout, while a study and viewing platform occupies the top of the tower module and offers spectacular views of the city and surrounds. The ground floor of this visually stunning element also serves as the entry portal and a storage area for toys and equipment. A great deal of time and detail went into designing the tower to add a touch of drama to the otherwise simple layout of the home. Its cantilevered steel-tread spiral staircase forms the spine of the house, integrating the three floors via a bright, ply-lined vertical hallway. The youngest members of the family have put the tower to use as an extra play area, complete with a homemade bucket and pulley system for the efficient distribution of toys across all three levels.”
Photo Credit: Chris Daile
