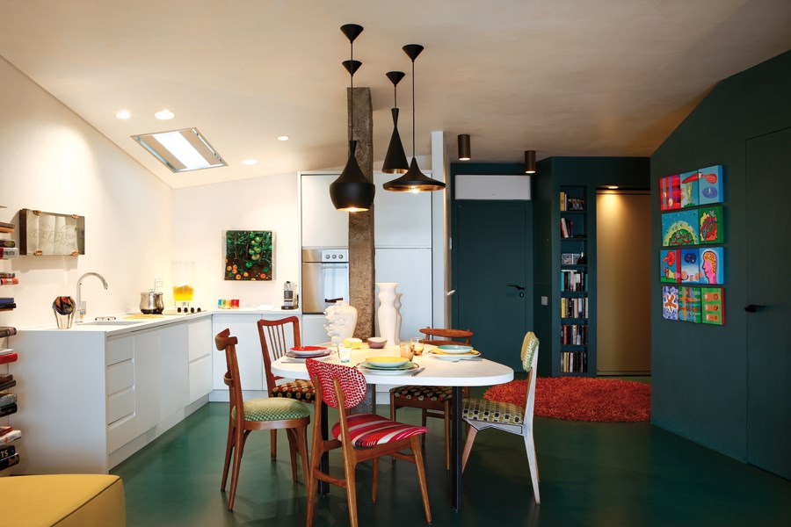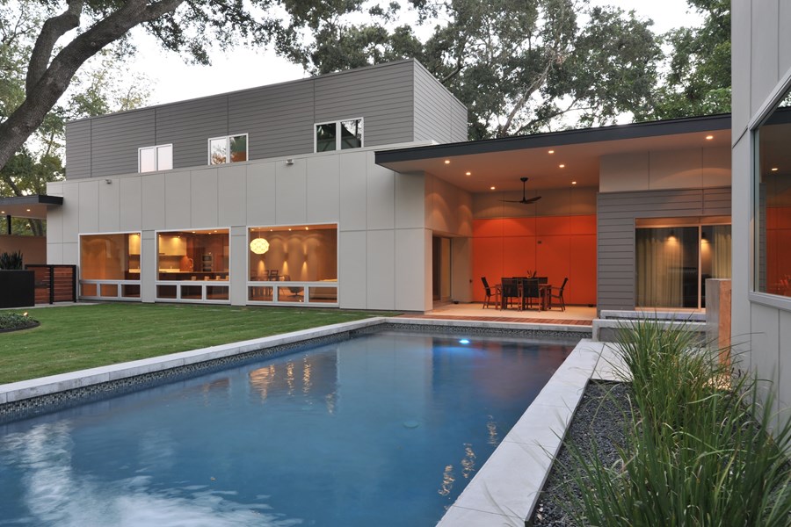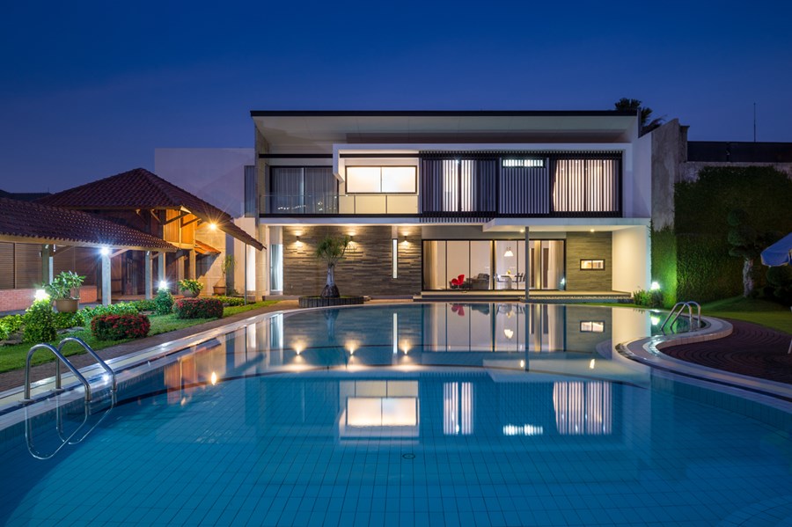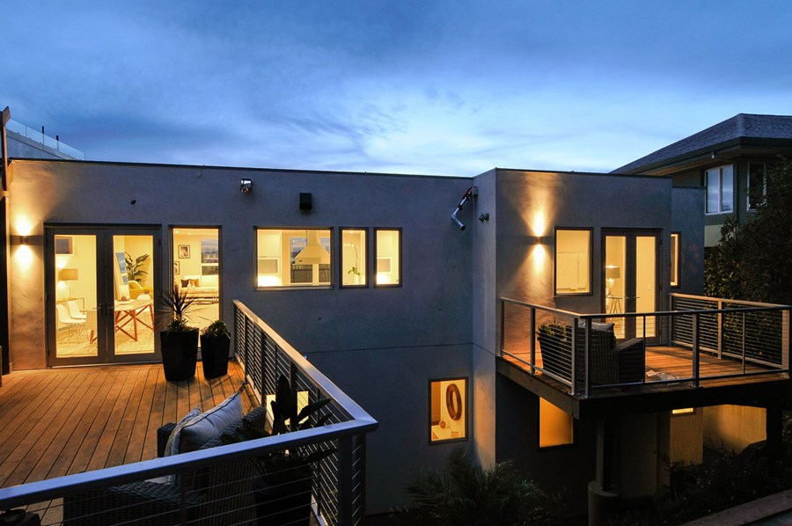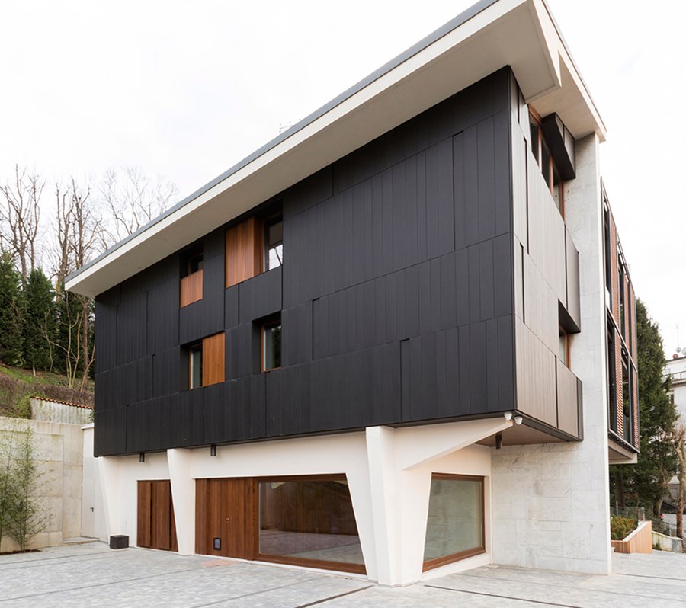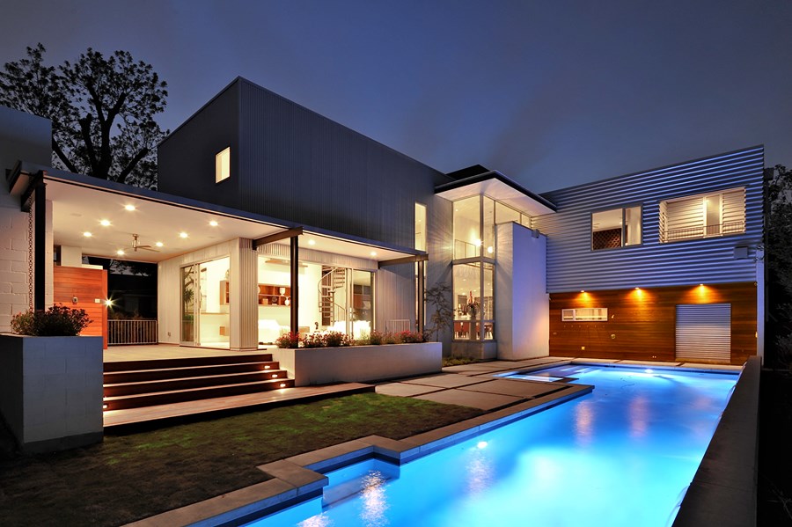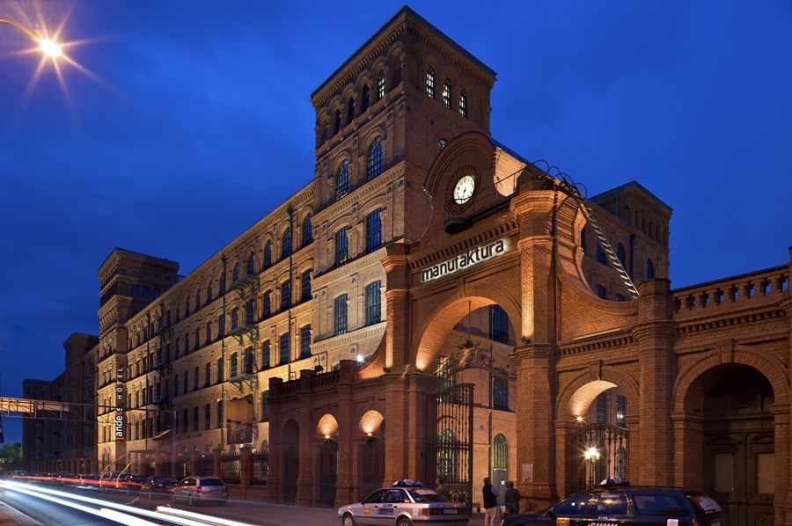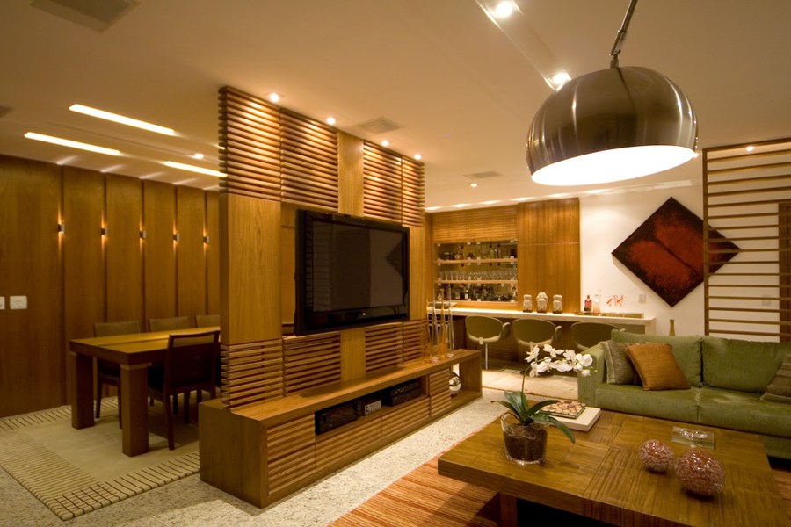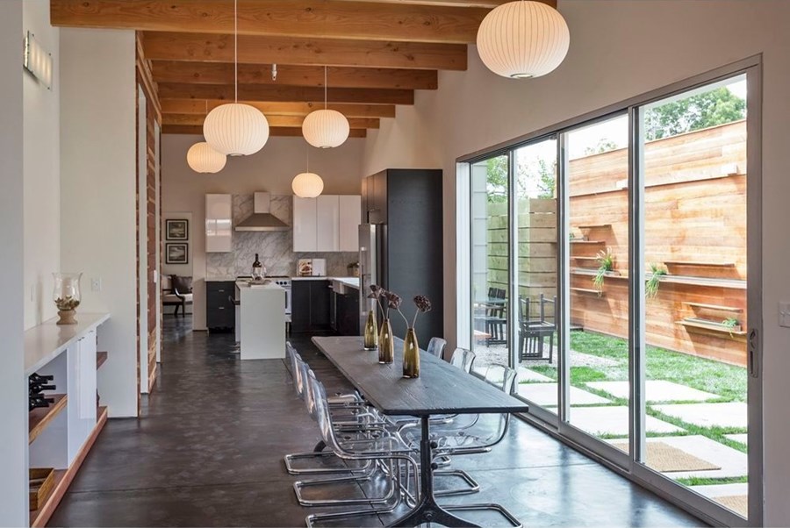Sliced boxes is a residential project designed by MG2 Architetture and is located in Villefranche-sur-Mer, France.
Monthly Archives: May 2015
Spring Valley by StudioMet Architects
Spring Valley is a single family residence designed by StudioMet Architects, covers an area of 5,300 sf and is located in Spring Valley, Texas, USA.
Aqua Shard by Jestico + Whiles
Working closely with Aqua Restaurant Group’s founder and creative director David Yeo, Jestico + Whiles have delivered a design that is unique to Aqua Shard and distinctive to this specific area of London. Photographer credit: Paul Winch-Furness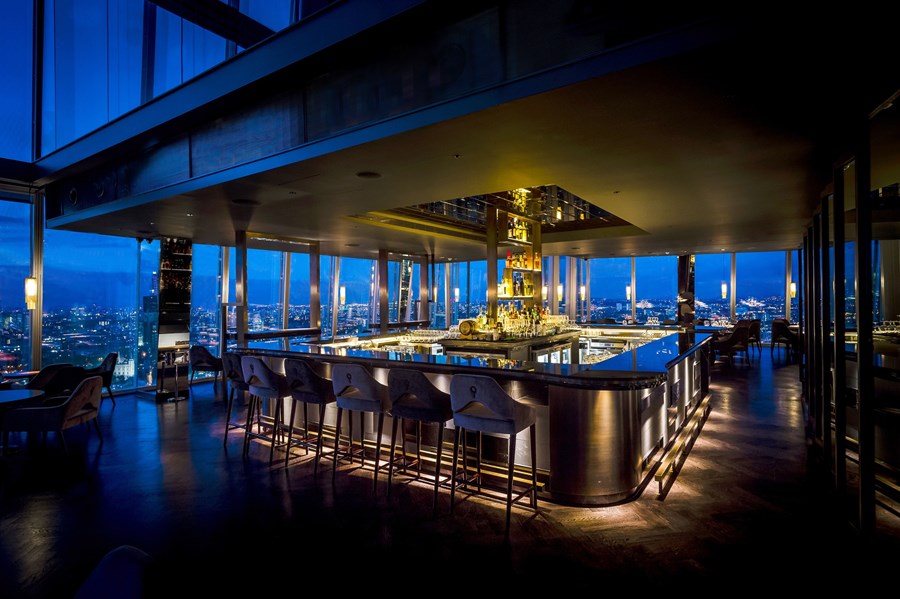
D+S House by DP+HS architects
D+S House was designed in 2013 by DP+HS architects, covers an area of 557 sqm and is located in Jakarta, Indonesia.
Manchester project by Baran Studio Architecture
Originally an outdated single-story ranch home, Baran Studio Architecture remodeled the first floor and added a second floor redesigning the rear, front, and roof decks.
Metal and marble by MG2 Architetture
Metal and marble house is a residential project designed by MG2 Architetture and is located in Turin, Italy.
Laurel House by StudioMet Architects
Laurel House is a single family residence designed by StudioMet Architects, covers an area of 5,300 sf and is located in Bellaire, Texas, USA.
Andels Lodz by Jestico + Whiles
Andel’s Hotel, Lodz is the fourth hotel of the highly successful Andel’s chain of hotels by Jestico + Whiles. Located in Lodz, Poland, the hotel is set in an elegant red brick and cast iron former Victorian textile factory of the renowned industrialist Izrael Poznanski. Photographer credit: Ales Jungmann
The Woodwork Apartment
The Woodwork Apartment by by Paula Martins Arquitetura, Interiores e Detalhamento was conceived for a client who is a big fan of woodwork,so each element was designed and handcrafted specifically and exclusively for this very unique room. The central element of this room is the pannel that holds a TV that can face either the living room or the dining room. The concept adopted reflects a contemporary style and despite of all the covered walls, the result gives you a sense of well-being.
62nd Street by Baran Studio Architecture
62nd Street designed by Baran Studio Architecture takes advantage of the land by spreading outand integrating into the landscape. Indoor and outdoor areas flow into one another, creating a singular and continuous space. Linkages between spaces are created through an adaptive wood element.
