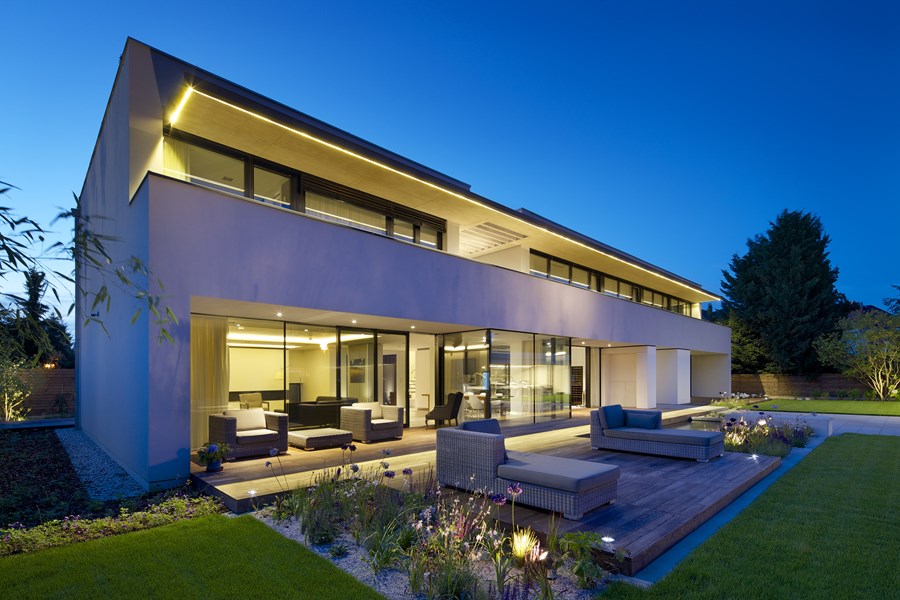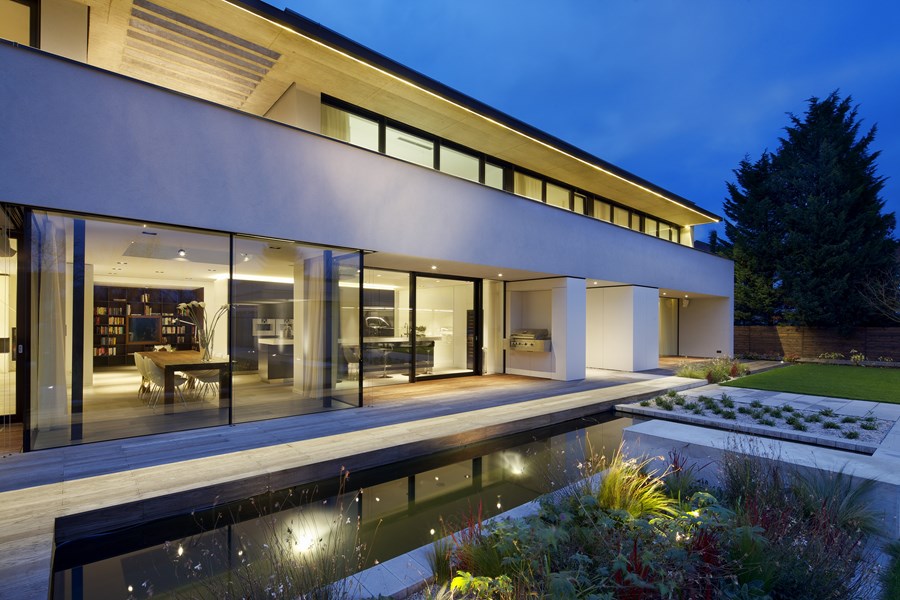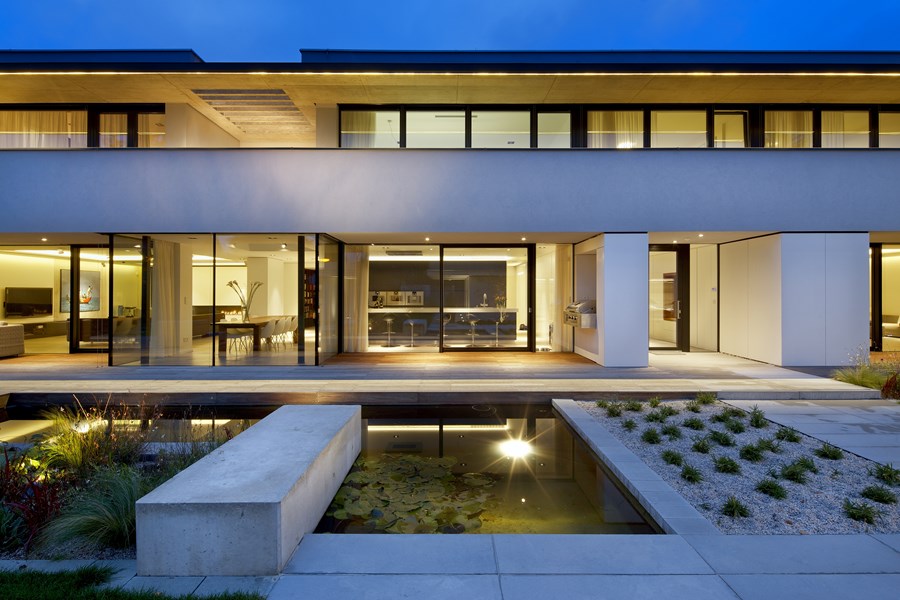Jestico + Whiles were appointed to design a luxury private villa in the heart of prestigious Pruhonice, near Prague. Photographer credit: Ales Jungmann
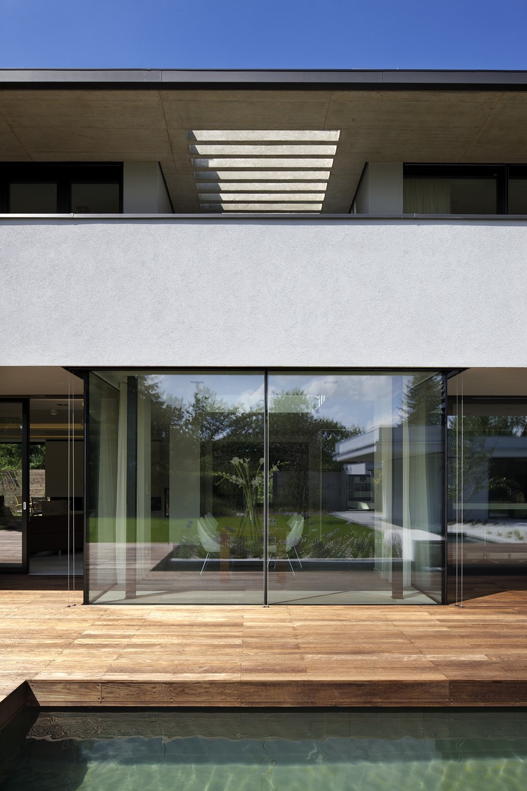
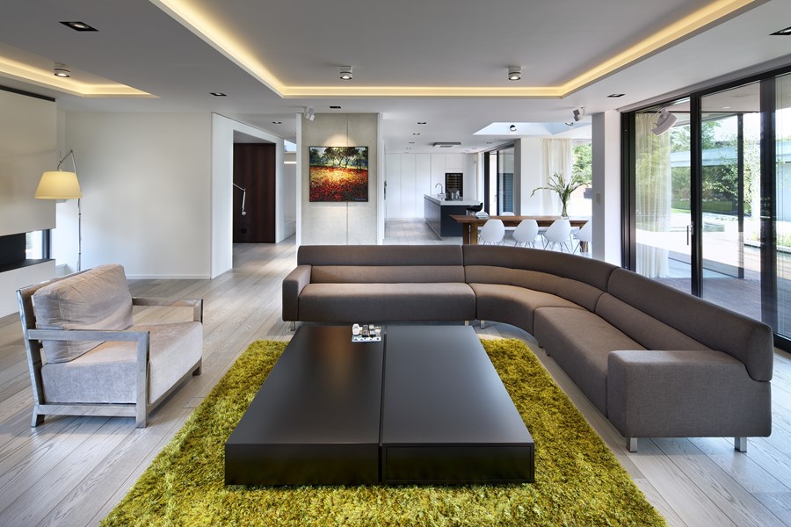
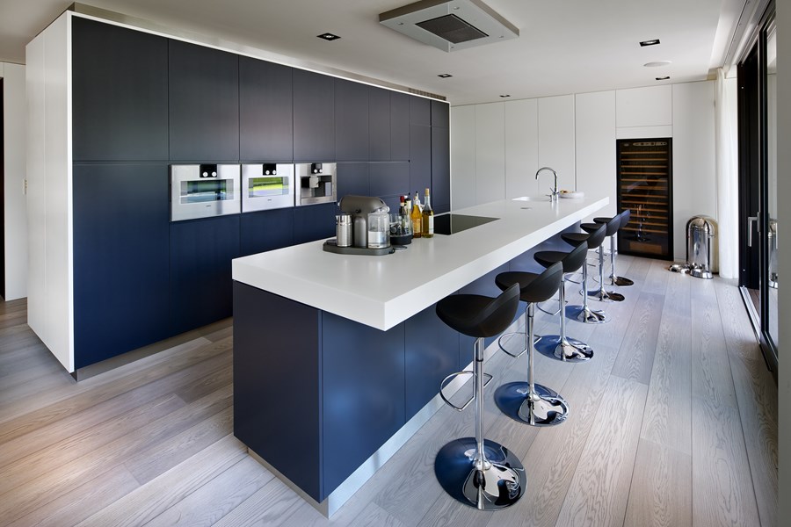
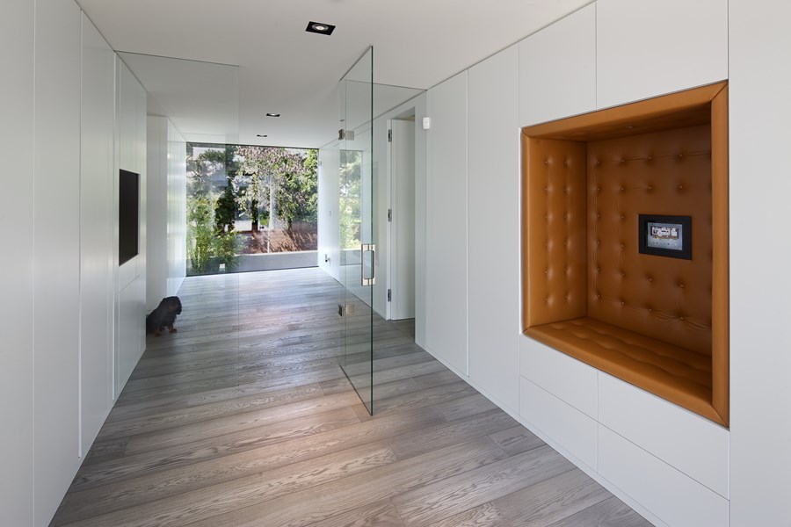
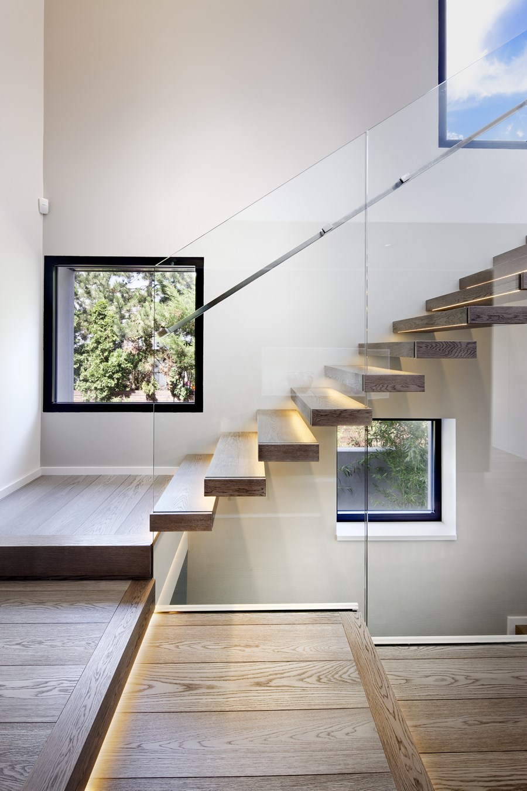
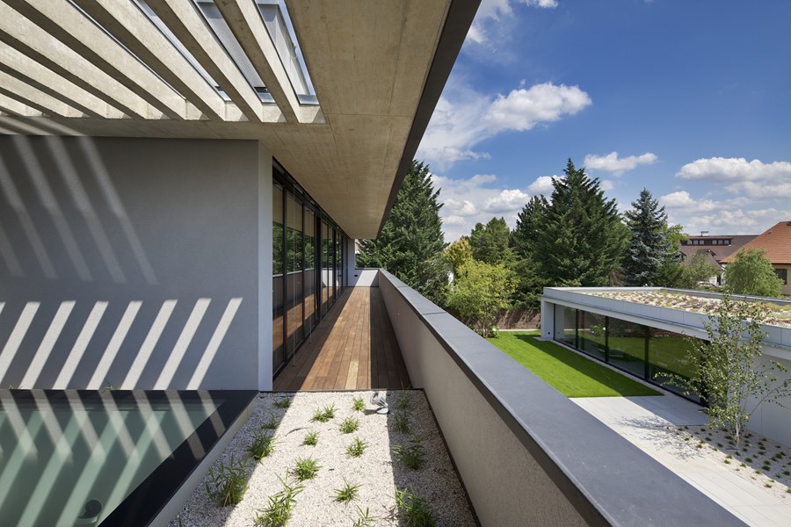
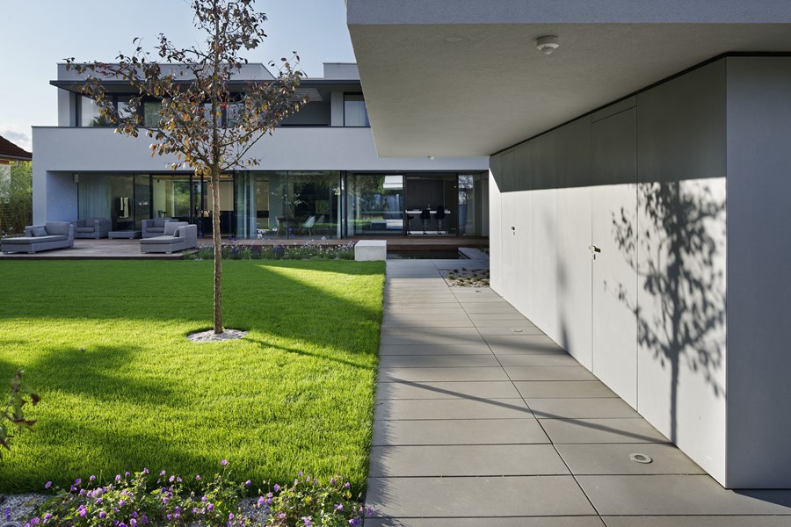
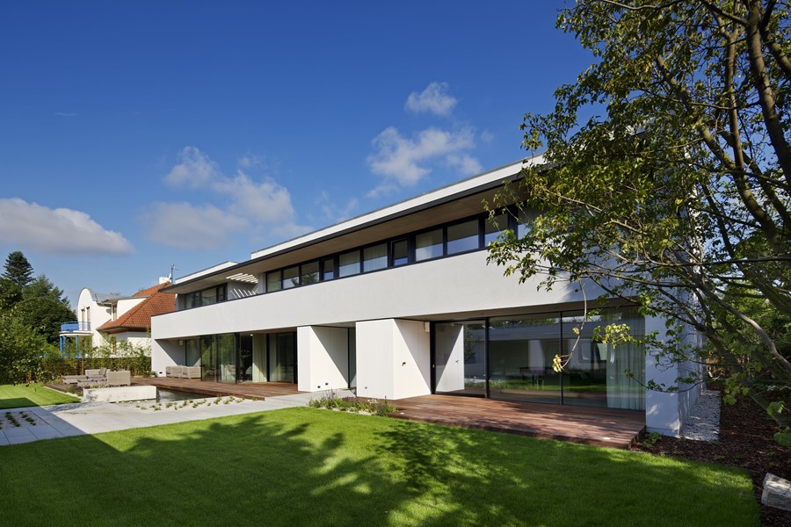
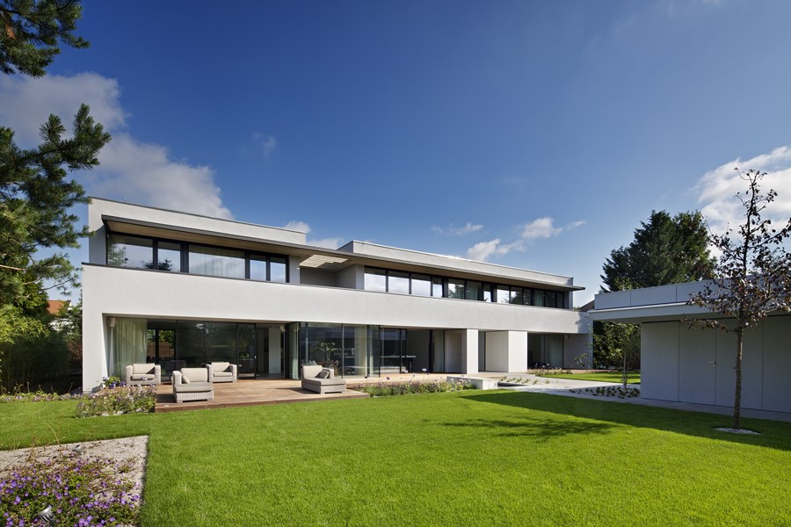
The client’s vision was to create a family home which fuses clean lines and minimalist spaces with a maximum visual and physical connection with the external landscaped gardens. The building is conceived as a landscaped artwork, where the whole south façade is transparent, allowing natural light to flood the whole living space. By contrast, the north façade is created from a series of living picture frames, each of which defines a particular view or object.
The whole building is designed as an intelligent home utilising the latest available technologies for lighting, audio visual, control, thermal comfort and security, and has achieved a high level ‘A class’ energy rating.
