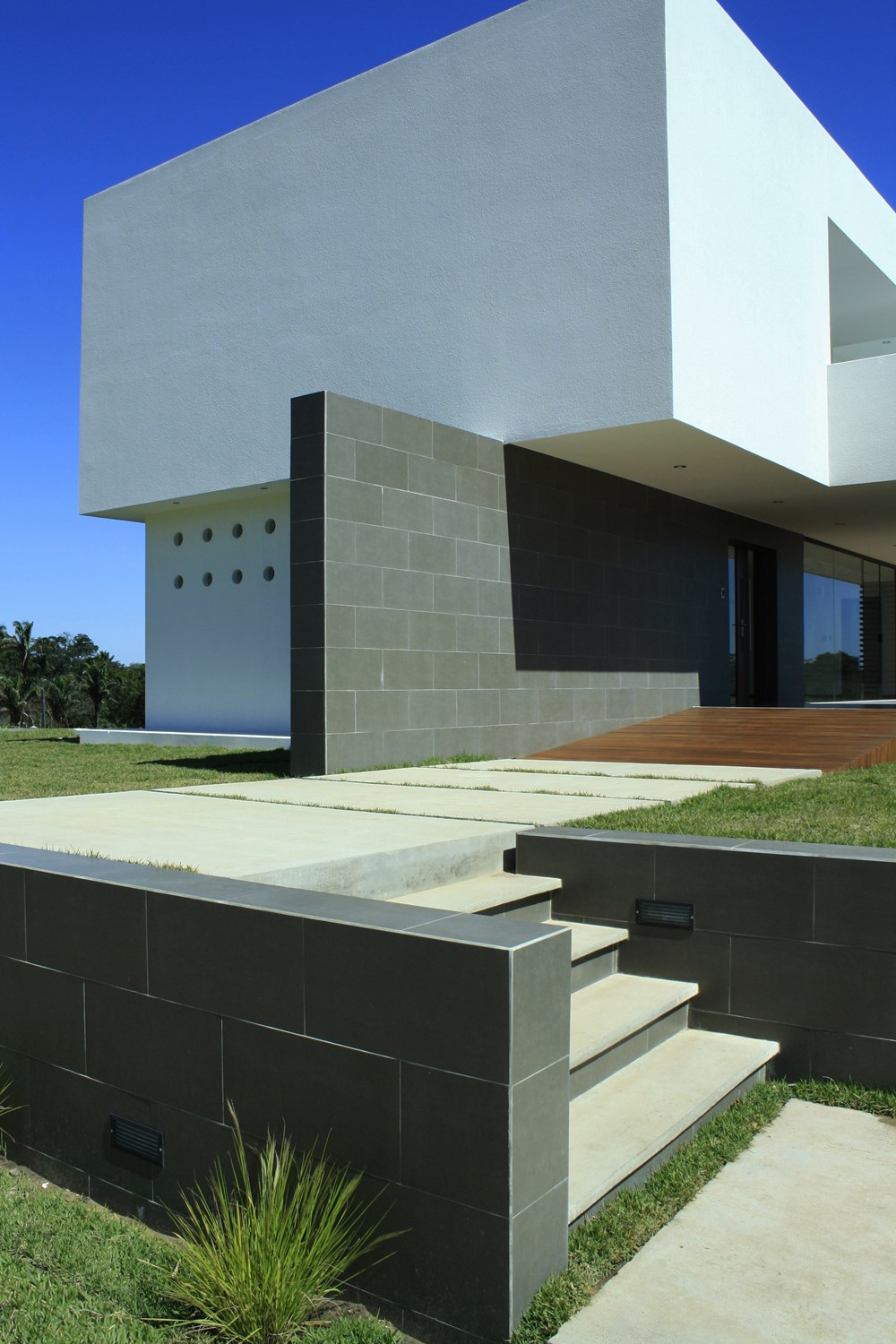Casa Colina is a contemporary house designed by Ricardo Ruiz in 2013, covers an area of 360m2 and is located in Colinas del Urubó, Bolivia.
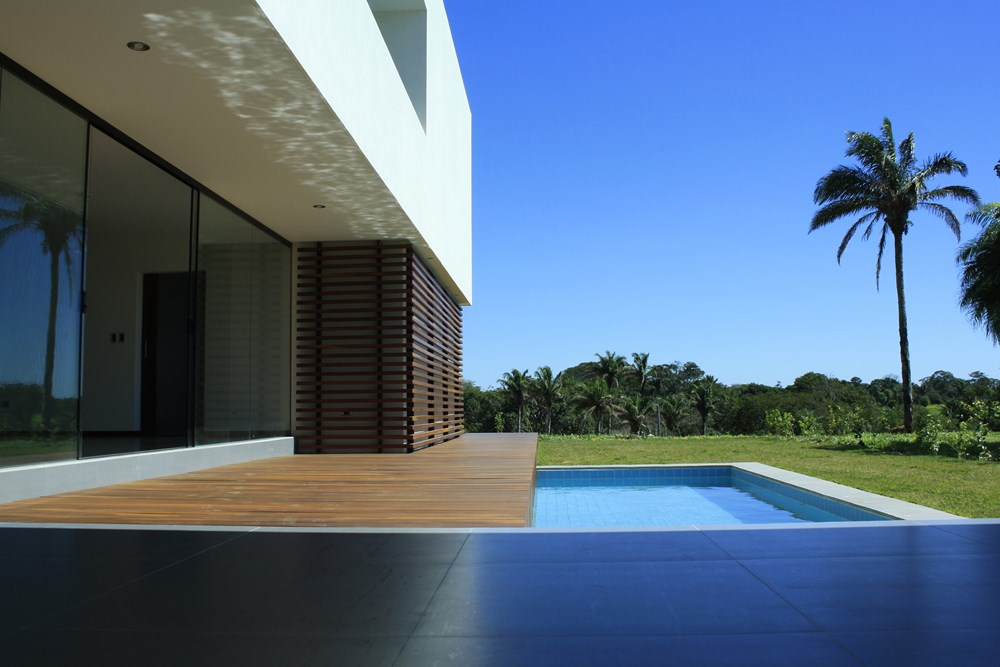
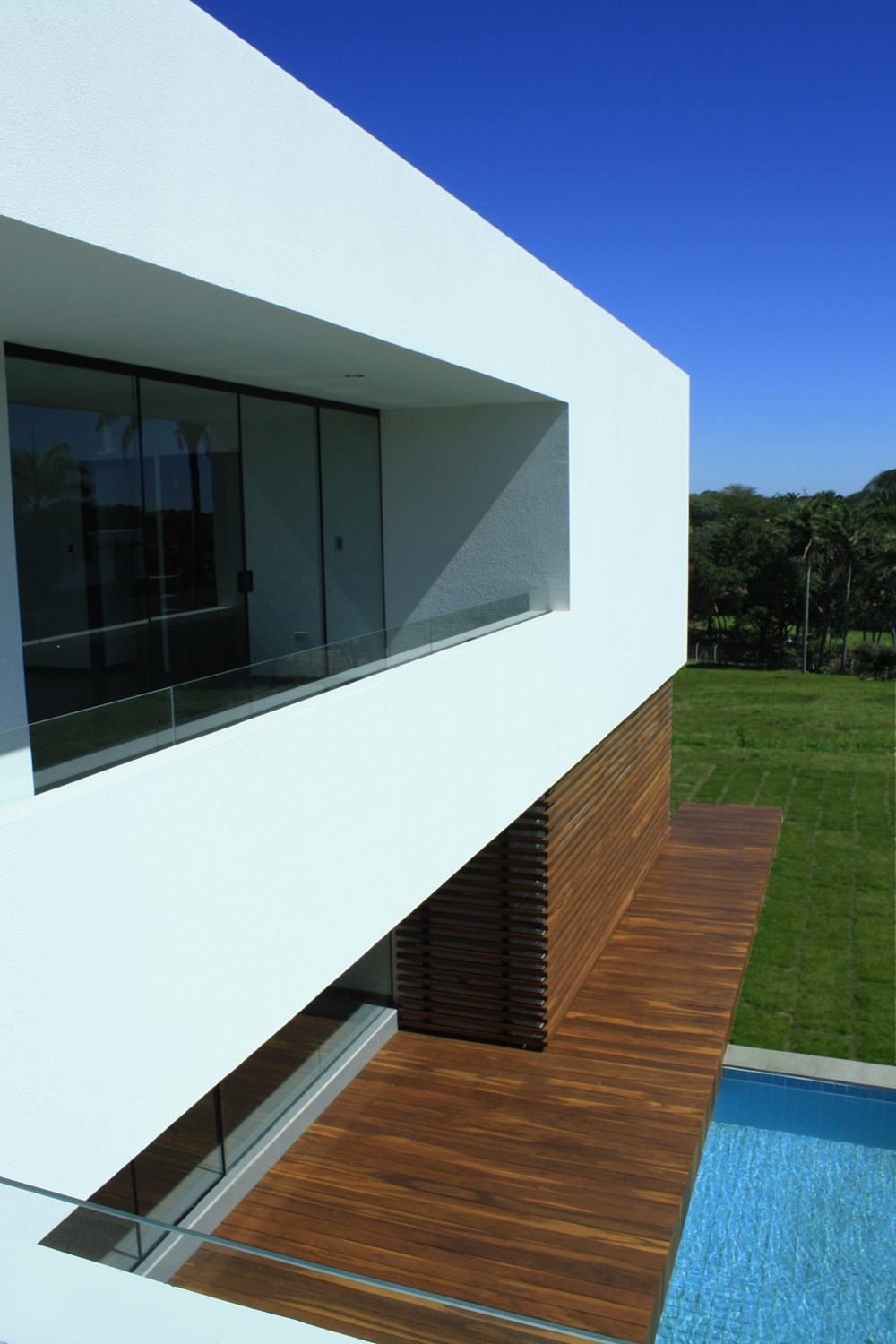
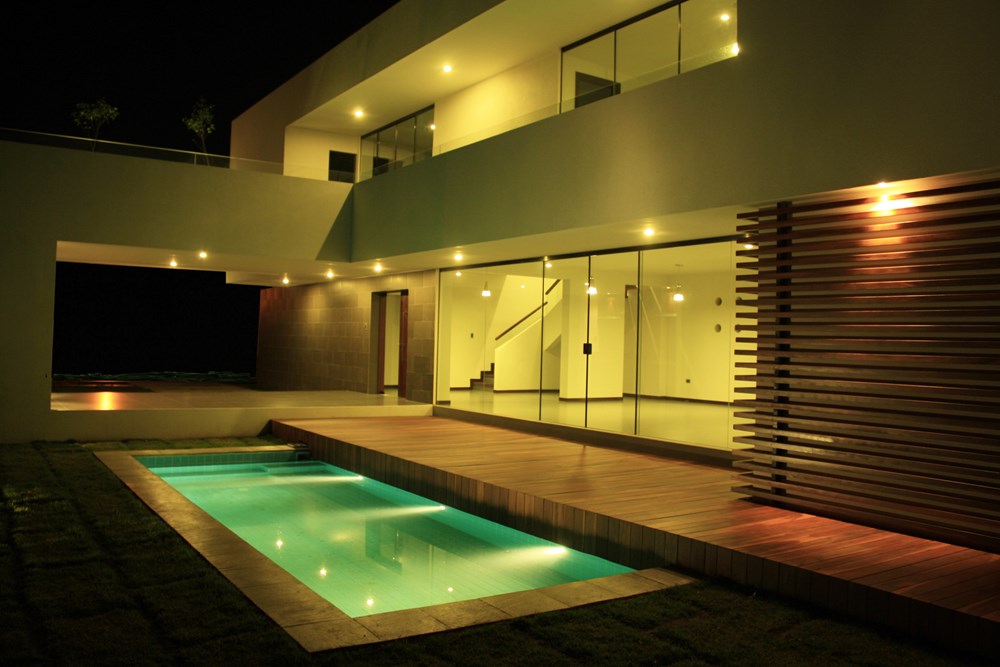
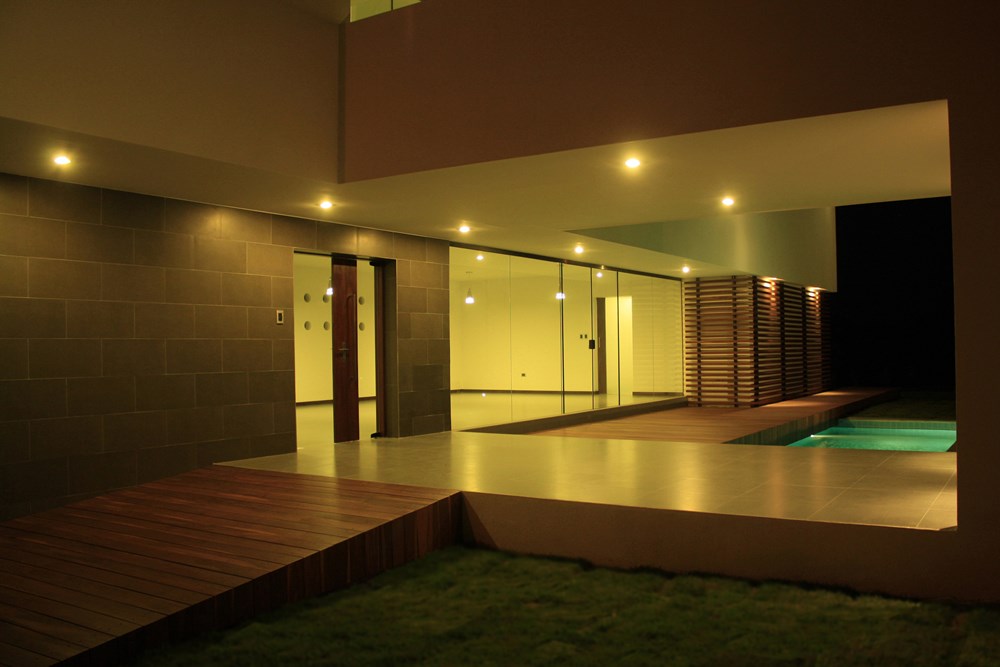

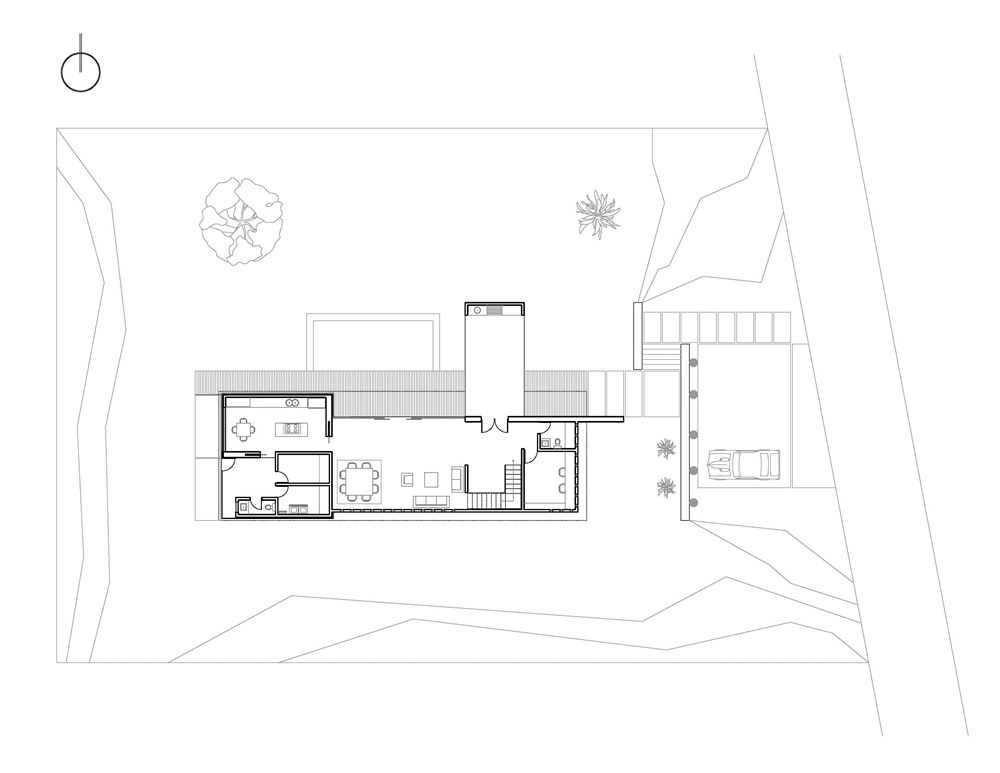
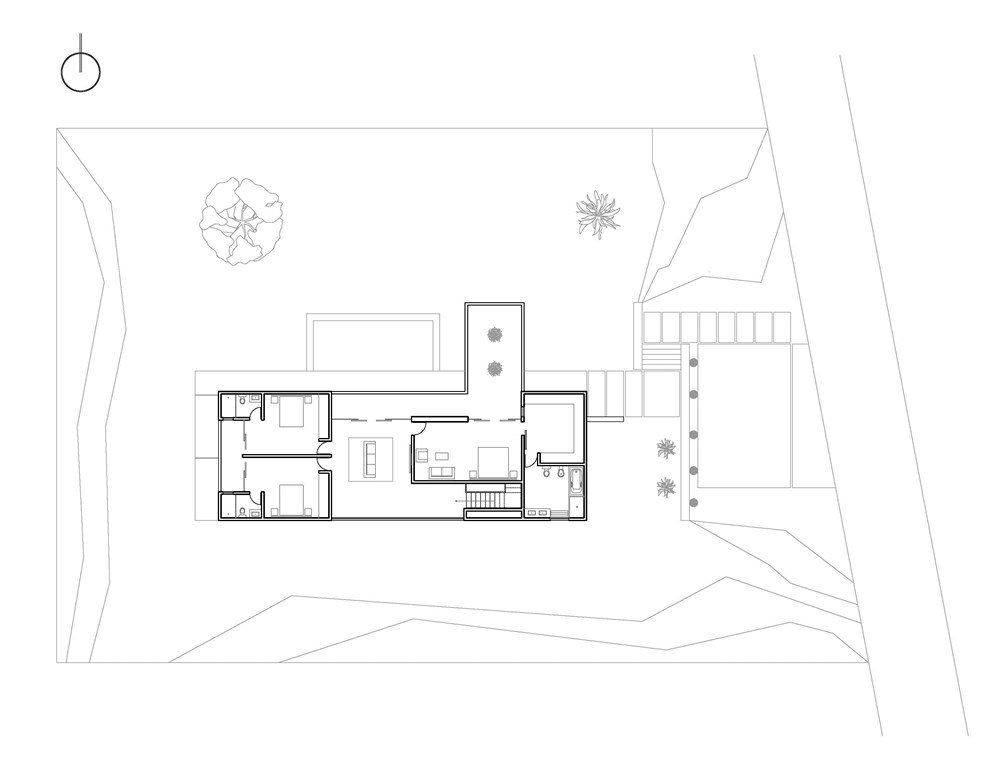

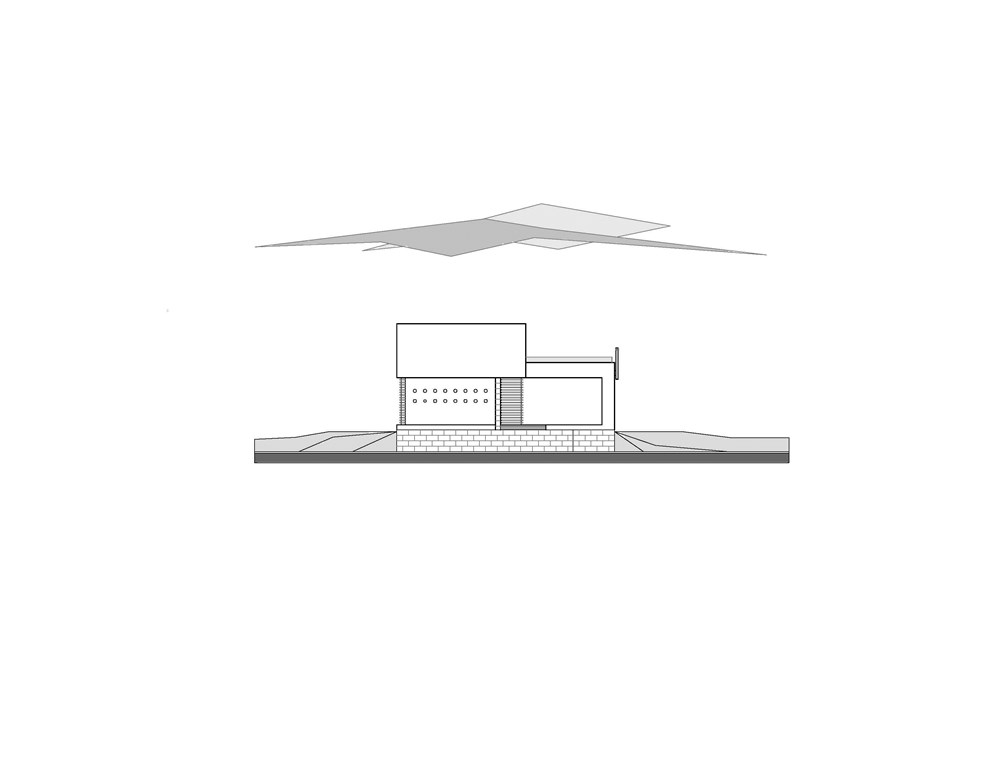
“In the beautiful landscape of “Urubo”, house Colina is located in one of the highest peaks of the zone. In 360 sqm of construction the house consists of two floors, the first contain the social area, recreation and services, giving the second floor complete privacy to the bedrooms and an entertainment area.
In an elevated site who offers views of Amazonian native forest, the composition of pure elements all of them subjected to an exercise of addition and subtract – full and empty, generates transitional flexible spaces indoor/outdoor and also increase the opportunity for greatest views.
The plan prioritizes a longitudinal scheme open to the northeast facade, in order to maximize environmental comfort, enjoy the northerly breeze, take control of the predominant warm tropical sunlight and also protectthe house of the short but sharp winter from the south.
This longitudinal shape is reinforced by the existence of decking made of Tajibo wood, which articulates social areas with entertainment facilities such as the swimming pool, barbecue and gardens.
On a figure white, solid and sober, materials such as glass and metal provide a suggestive cutting edge design in a continuous contrast presented with floors and fronts made in wood and stone textures.”
Photo: Ricardo Ruiz



