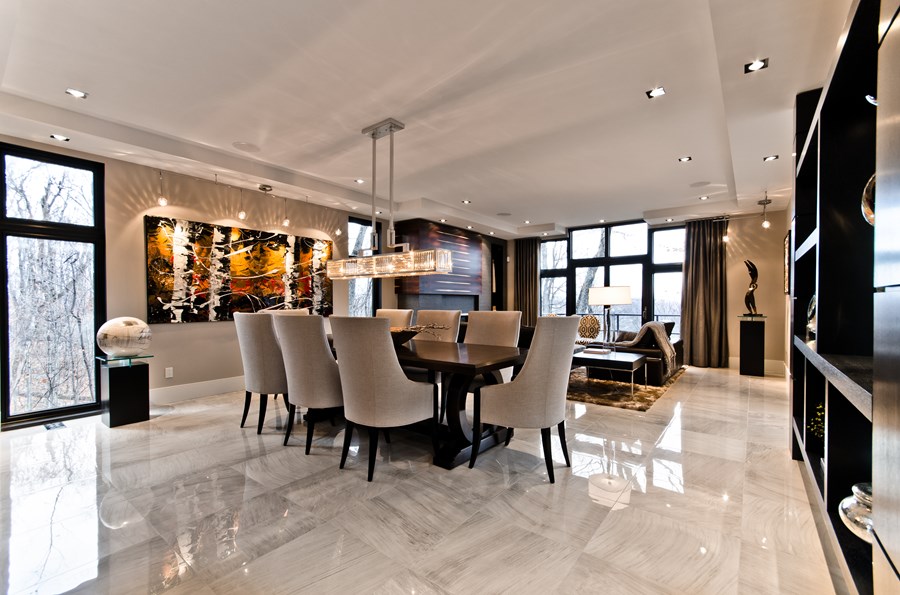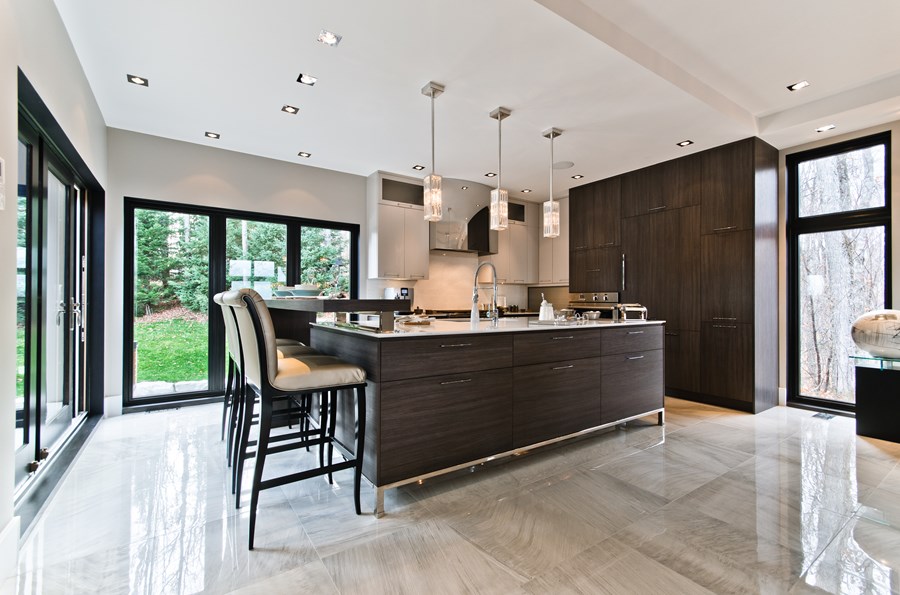St-Sauveur Residence was designed by ActDesign in 2012 and is located in Montreal, QC, Canada.
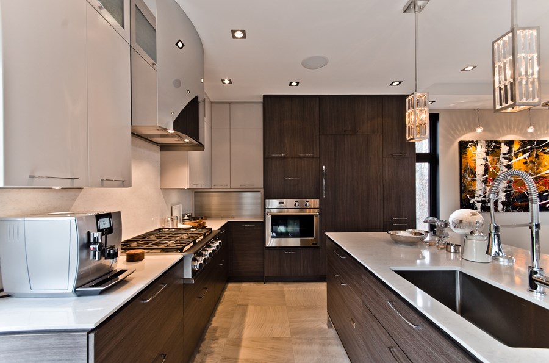
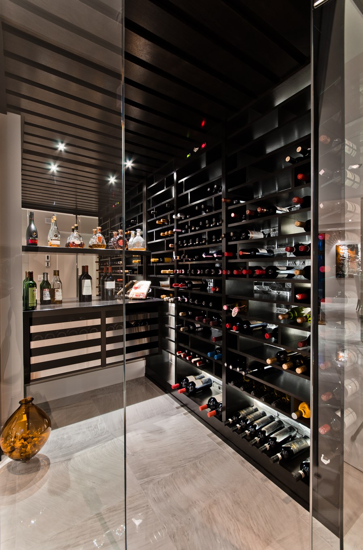
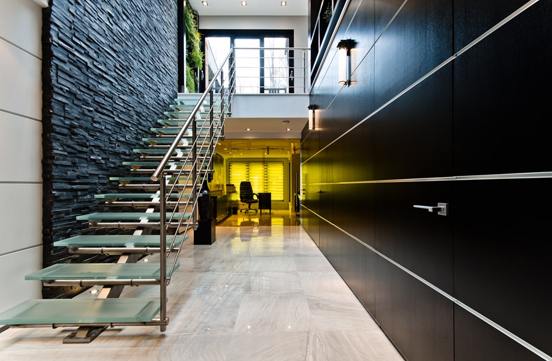
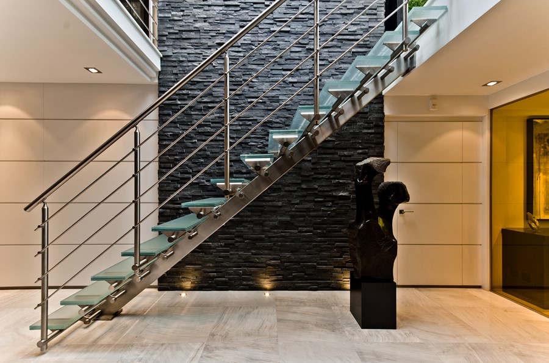
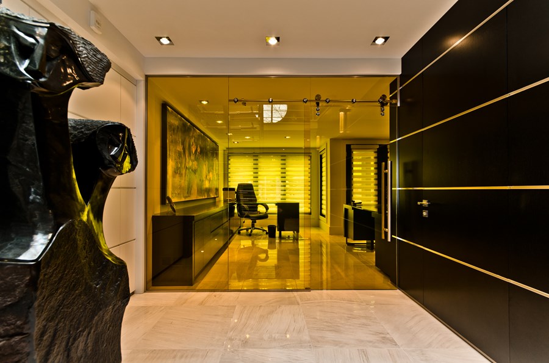
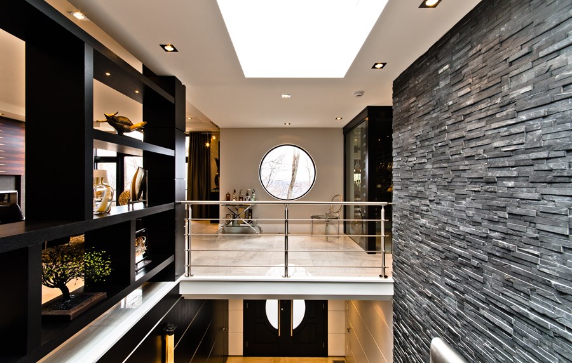
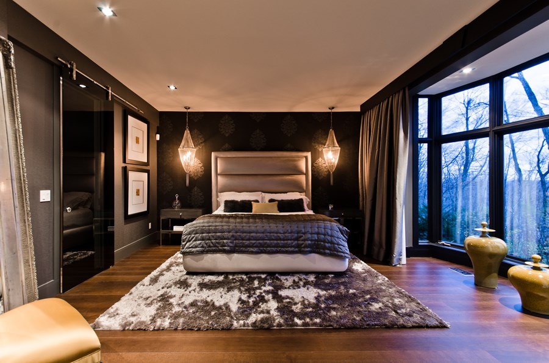

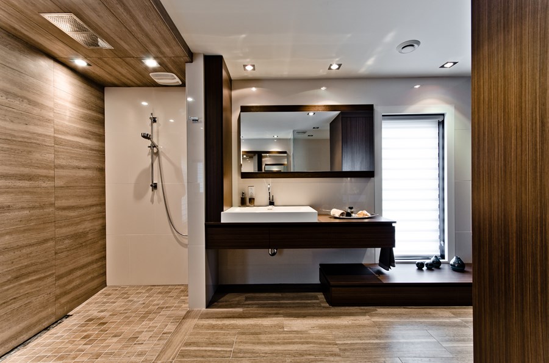
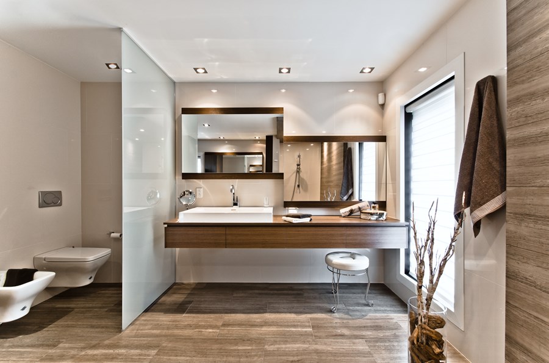
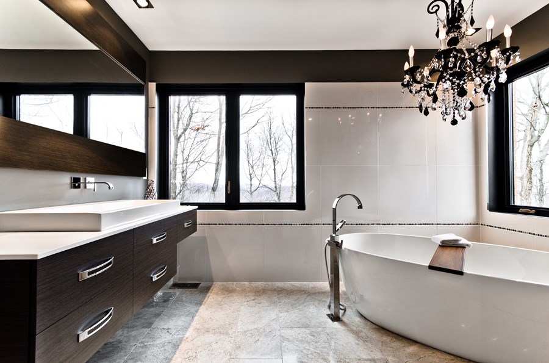
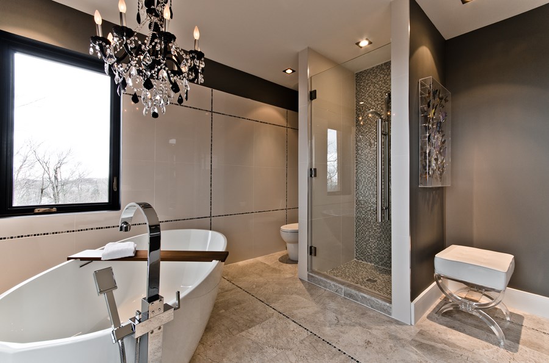
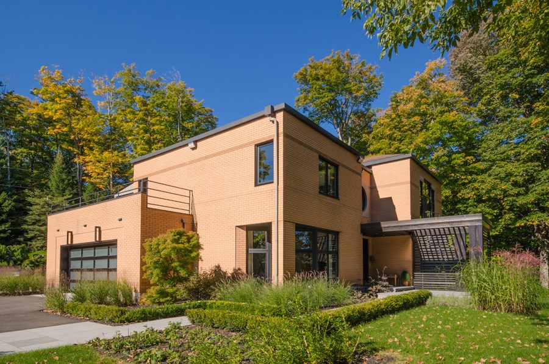
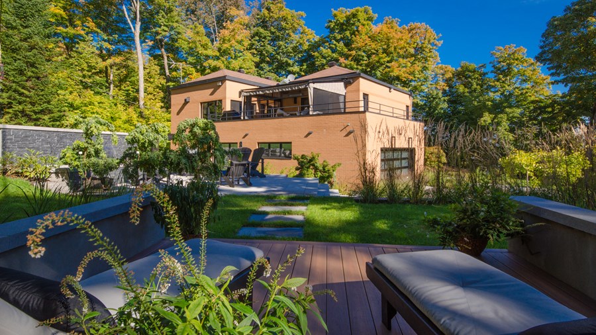
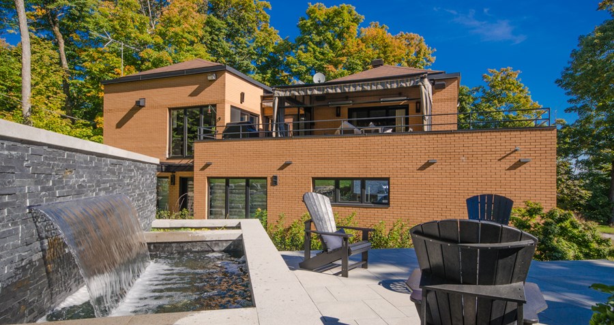
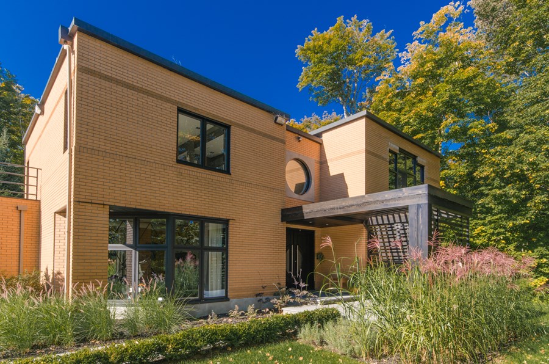
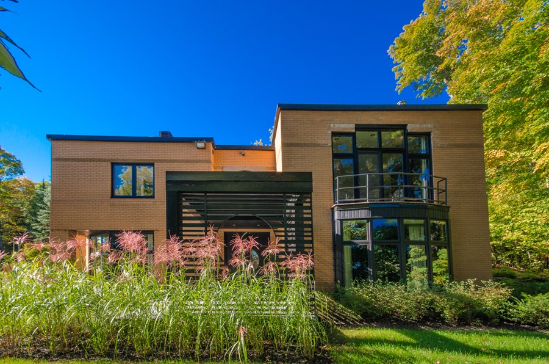
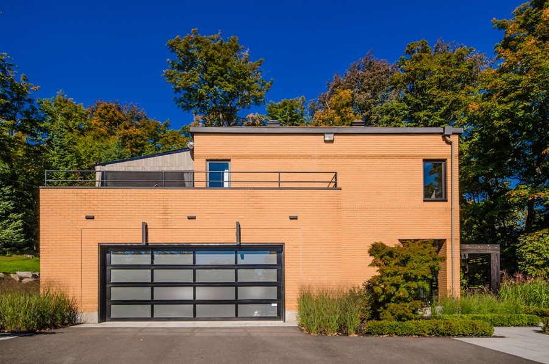
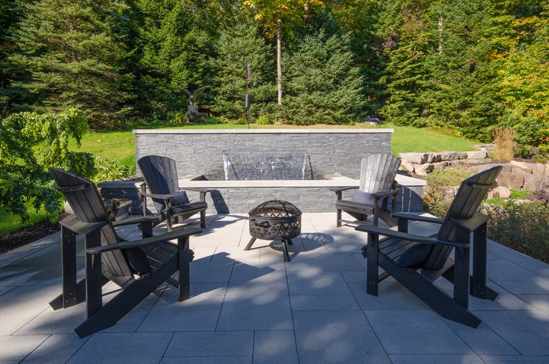
“Perched at the peak of an imposing rocky promontory, this residence, built in concrete in the 1980s by an architect based in the region, was the dream pied-à-terre for the original owner. The mandate for ActDesign was to update the interior design and the exterior envelope. The concept was to be based on the notions of modernity, high-end materials, and comfort.
The new owners, a couple whose children had grown and left home, wanted to have a mountaintop refuge that would meet all of the desires they had accumulated over the years in terms of interior design.
The first bold move was to invert the floors. Given the spectacular panorama offered by the unique site and to maximize the use of space, it was proposed that the living areas be placed upstairs so that the view above the treetops would be highlighted. To make this design attractive, particular attention was paid to the entrance hall and the circulation toward the house’s upper floor.”
Photographer: Alexandre Parent // Studio point de Vue


