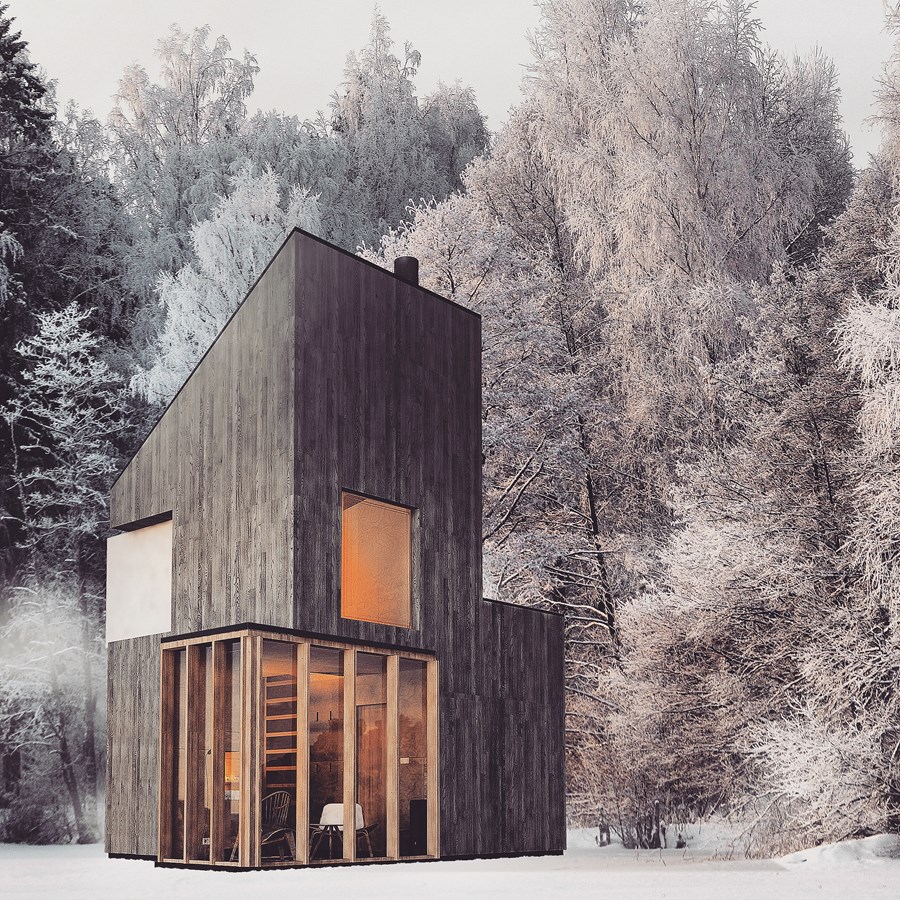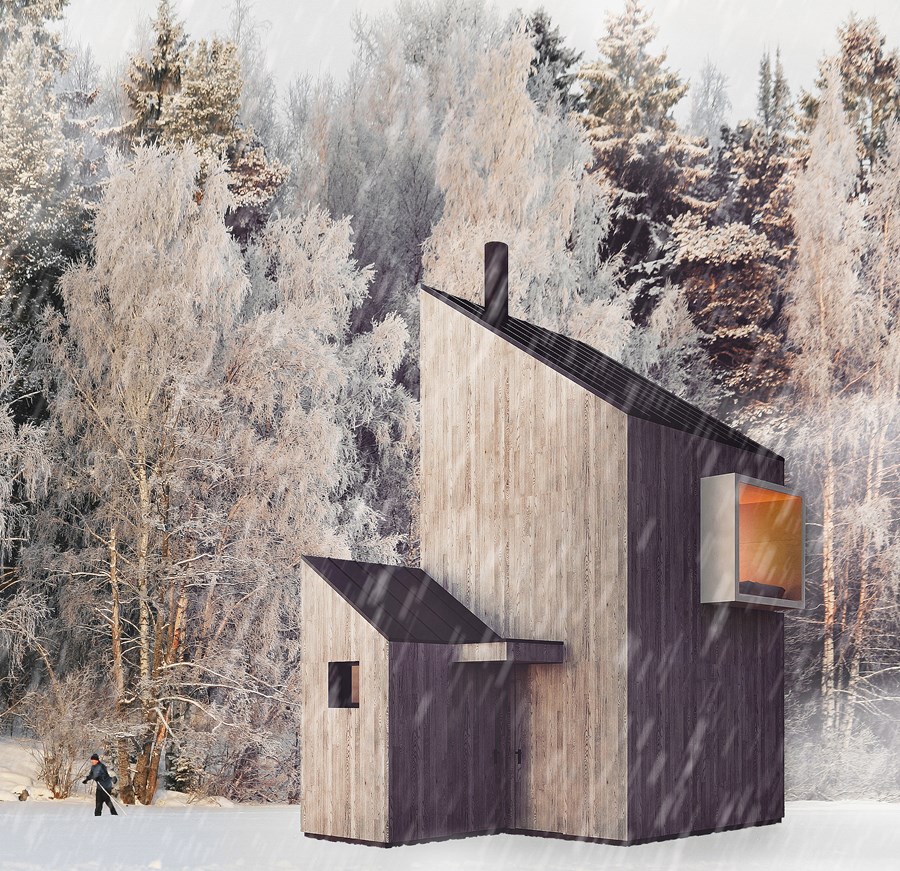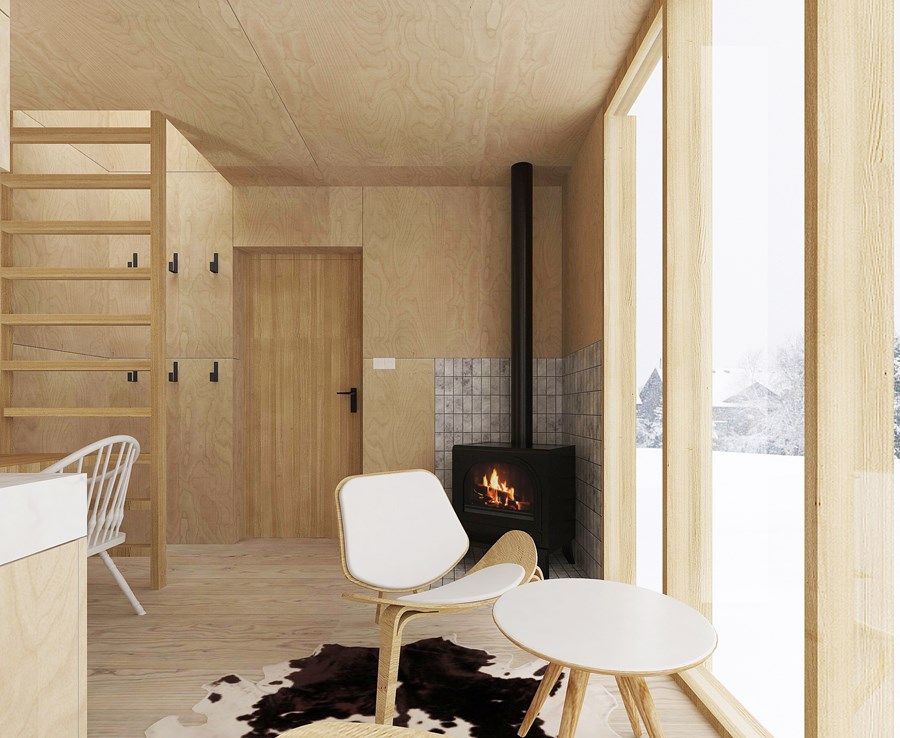Ski Hut is a project designed by Fo4a architecture in 2014 and is located in Bjelašnica, Bosnia and Herzegovina.
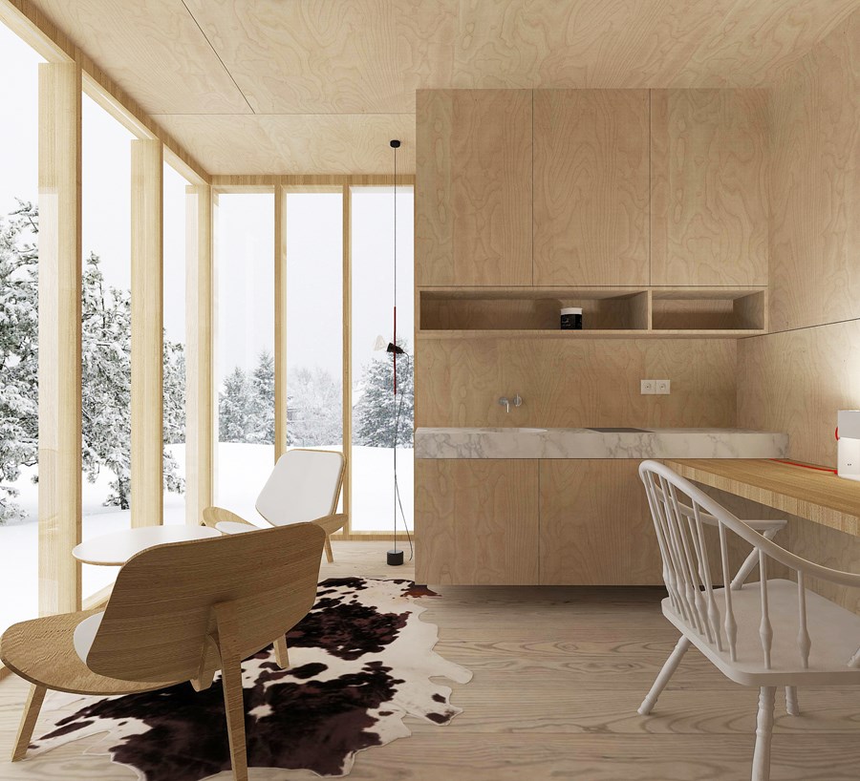
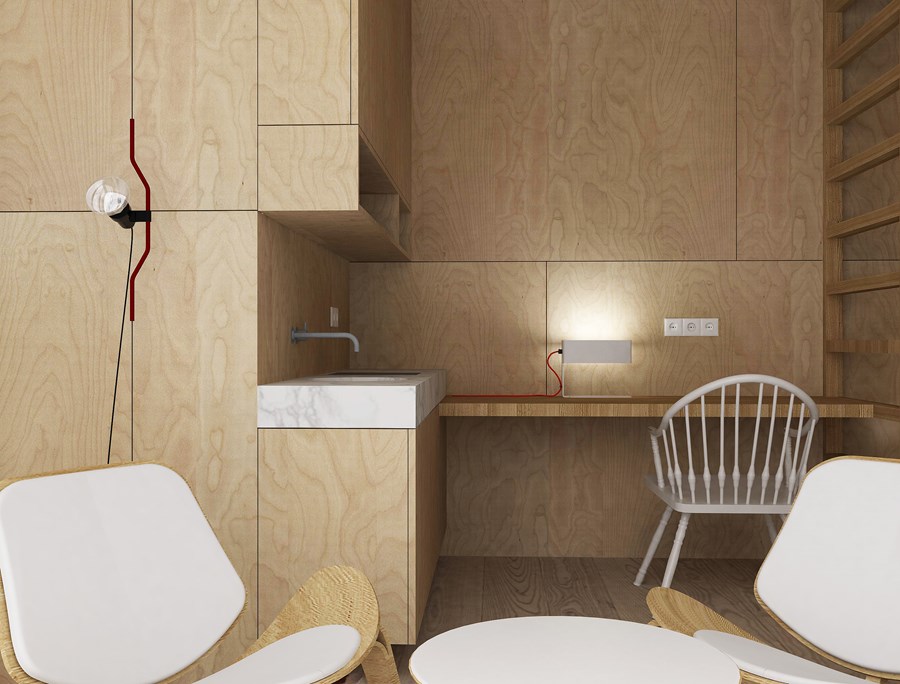
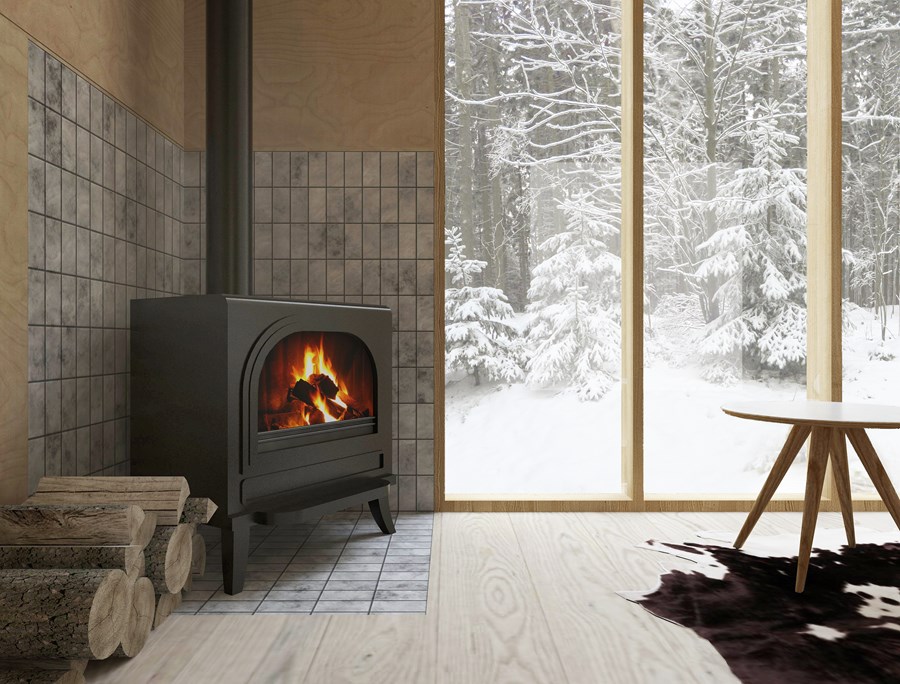
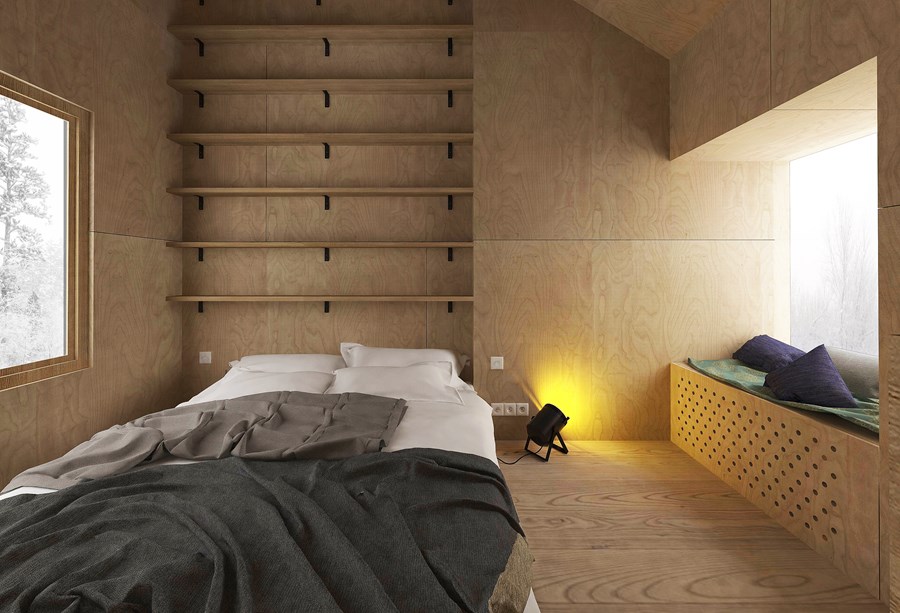
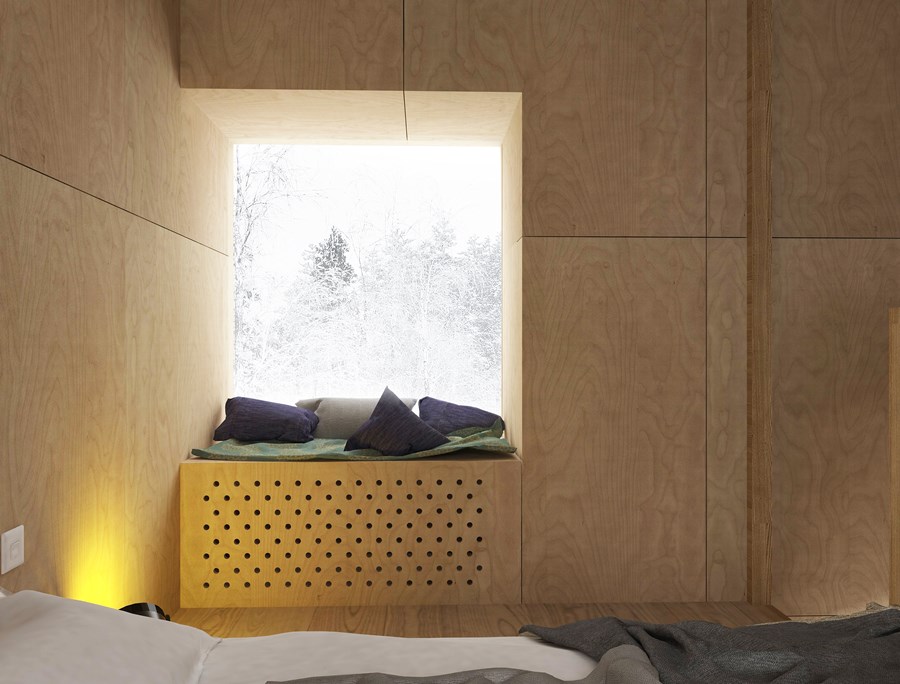
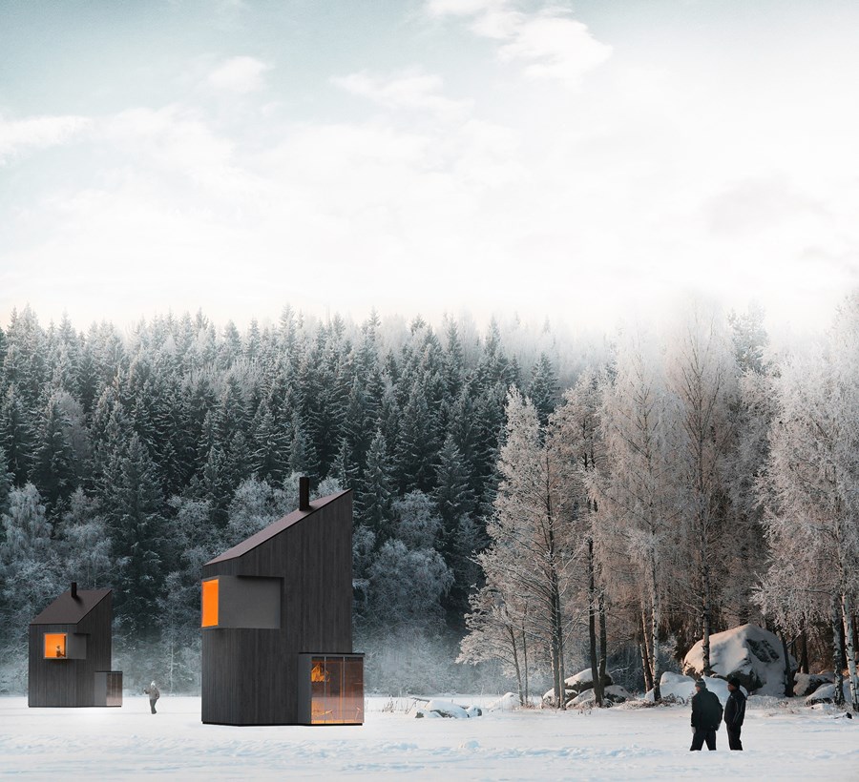
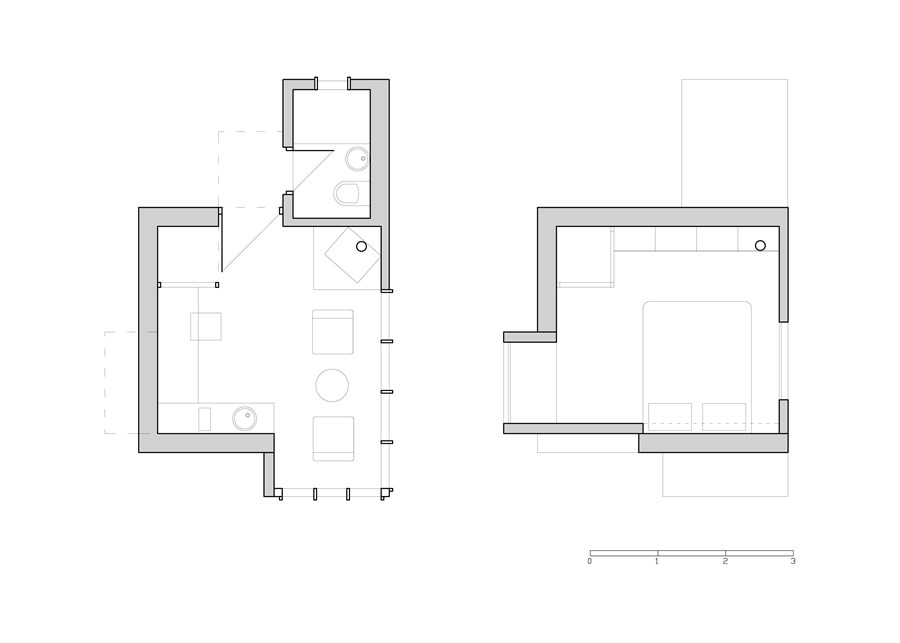
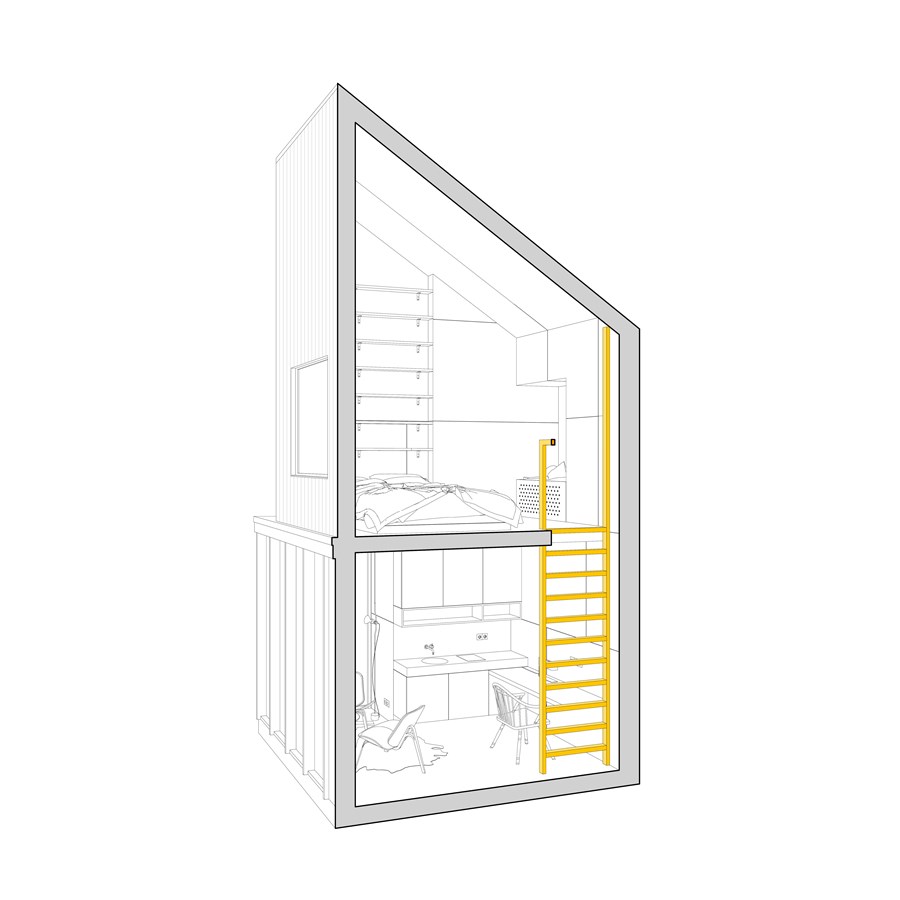
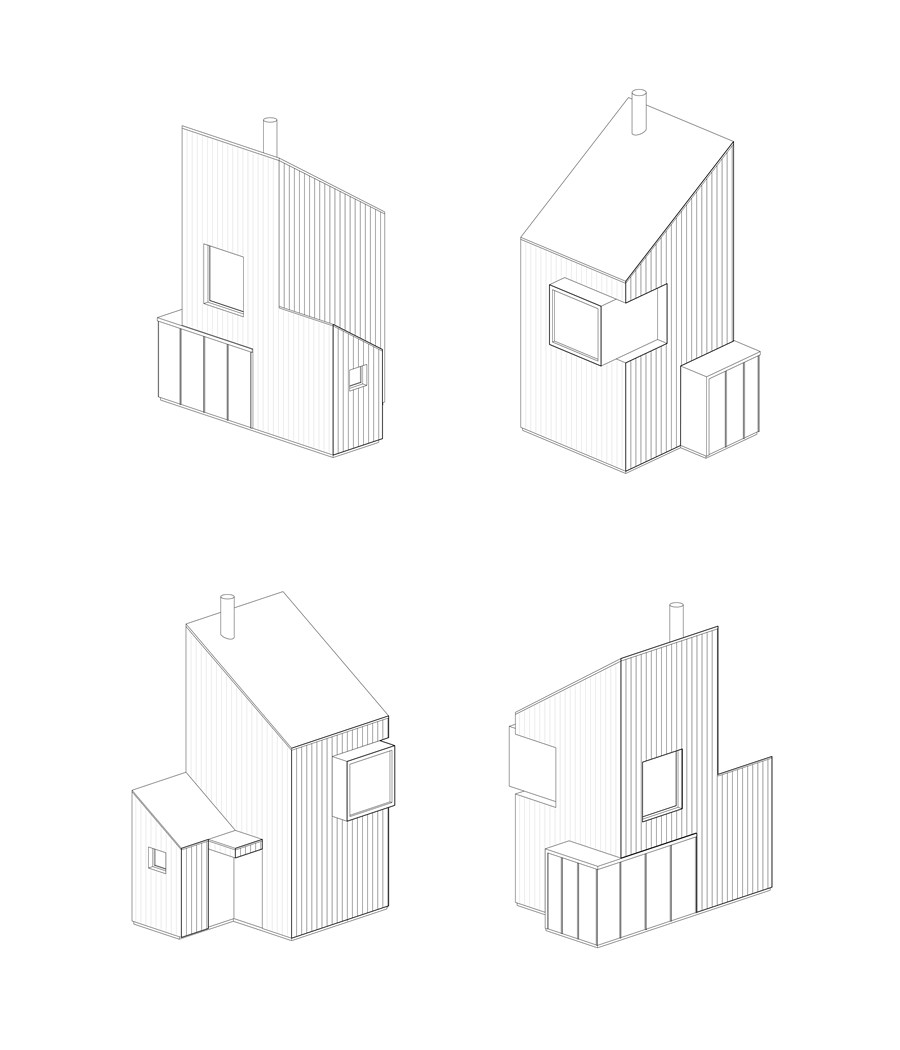
The main idea of the project was to design an object with minimum dimensions serving as both shelter from winter cold, ski hut or weekend retreat. Provided location for this object is on mountain Bjelašnica, Bosnia and Herzegovina near capital Sarajevo. Investor’s request was to design two identical objects that would be placed near ski resort with pleasant view of the mountain.
This simple wood framed structure is actually reproduction of one of the most cherished old Bosnian villages, Lukomir village, ”last Bosnian village” in the real sense of the word. Following the spirit of this place, 3 most representative motives of design were taken from its photos, namely photo of old women, old house structure and ”stećak” (stone tomb from Bosnian middle ages). Identity and ambient of shelter were reflected from the photo of old Lukomir women, materialization was chosen upon the photo of old structure while tombstone dictated its form.
On the ground floor area, small living room with kitchen, working area and fireplace is provided. A big glass portal represents a link between inside and outside in the same time allowing for huge amount of day light to come to the interior. In order to provide for unrestricted interior disposition and intimacy, toilet area is designed to be outside the object(that is tradition in old Bosnian village). Resting area is reached by ladder as vertical communication of the object. On this level, there is a bed, cabinet and view box.
Natural material were used both in construction and all other object elements.
Architectural concept is pure and simple, focused on the minimalistic design and minimal investment.
