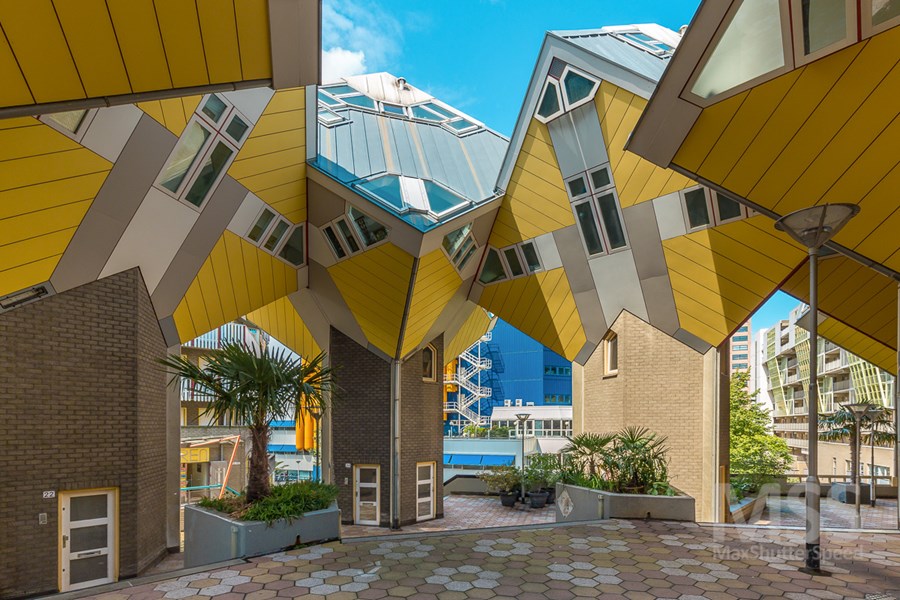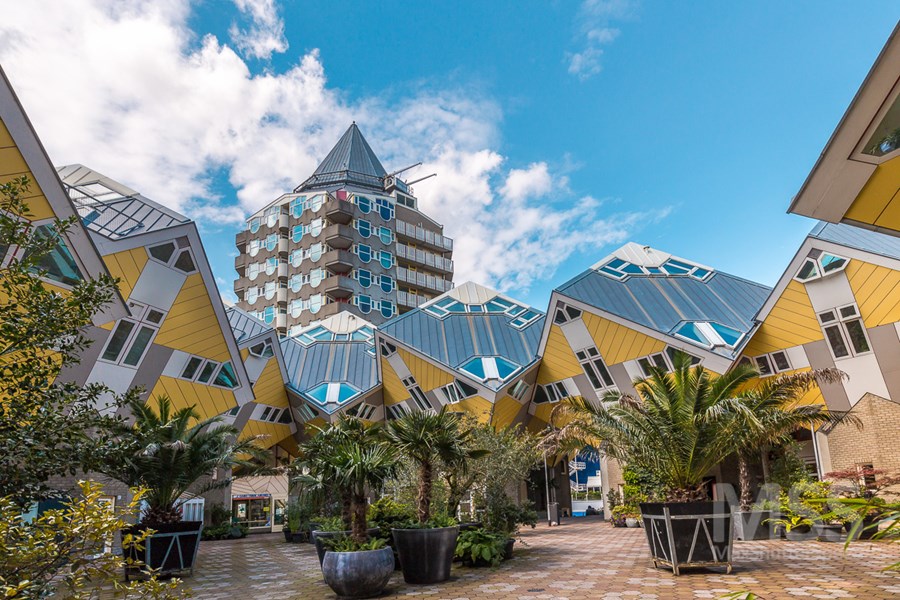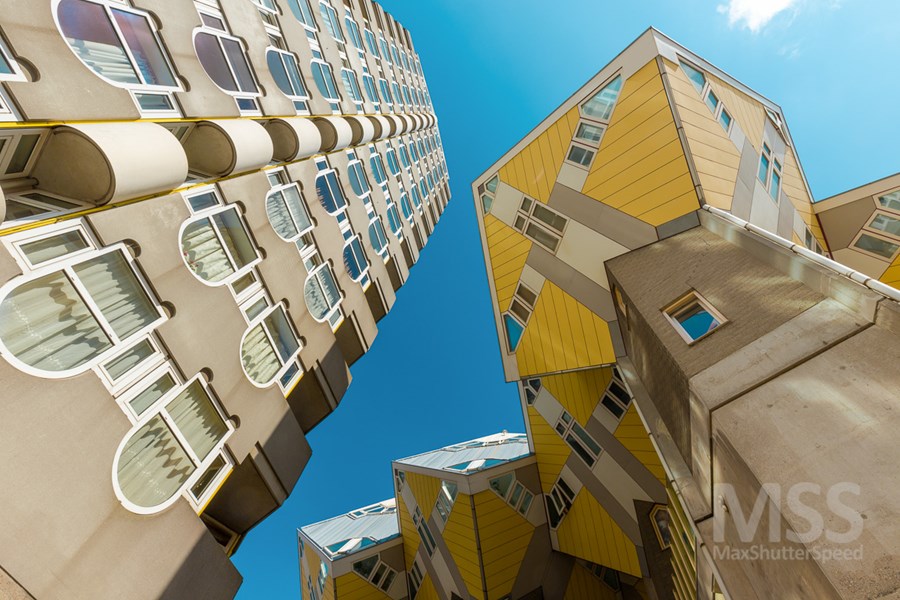Cube houses are a set of innovative houses and one of the most fascinating example of modern architecture built in Rotterdam and Helmond in the Netherlands designed by architect Piet Blom. Photographs by MaxShutterSpeed.
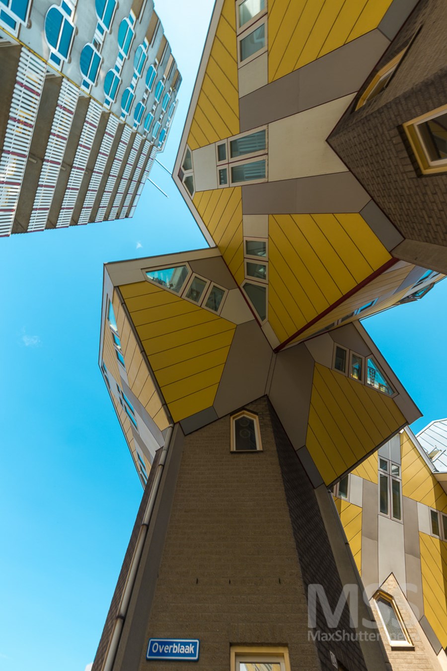
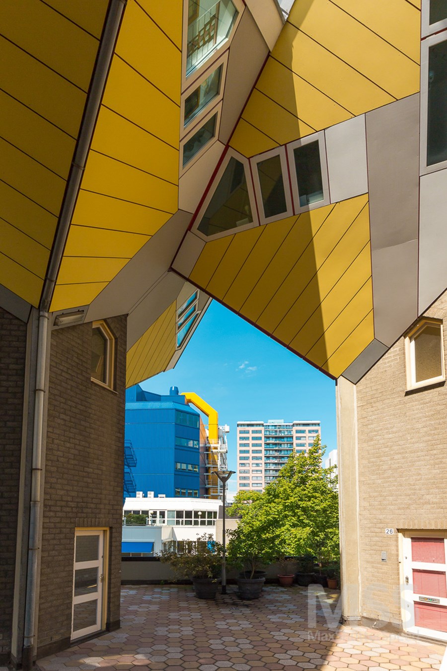
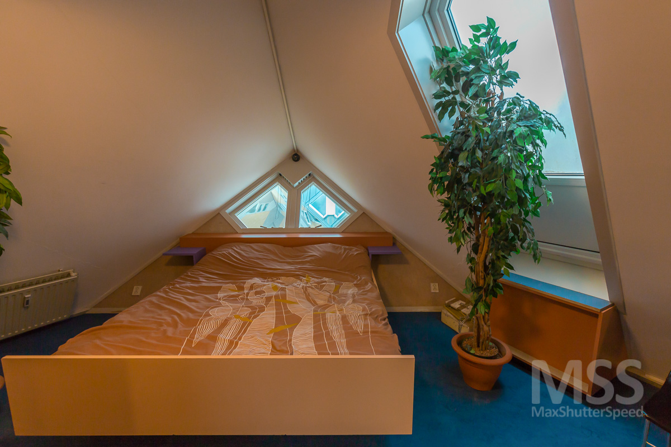
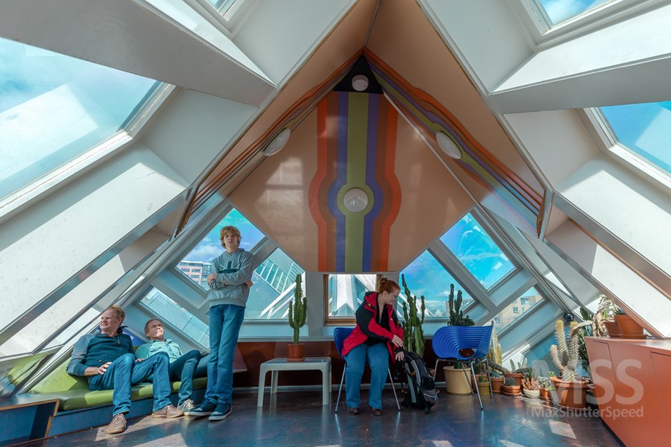
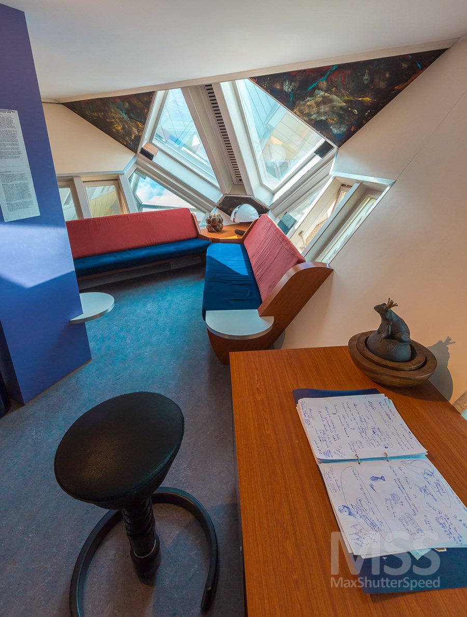
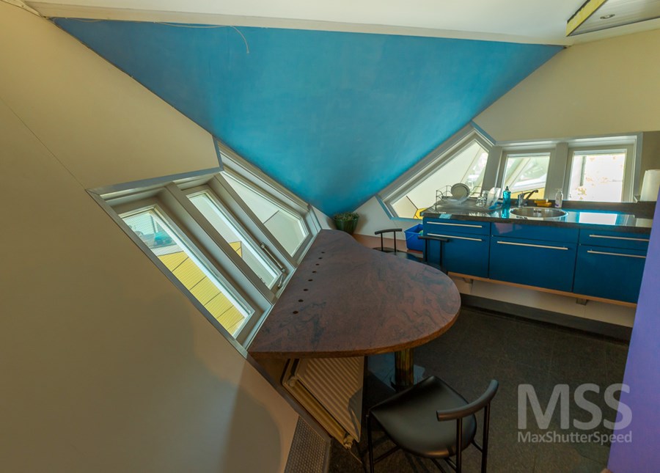
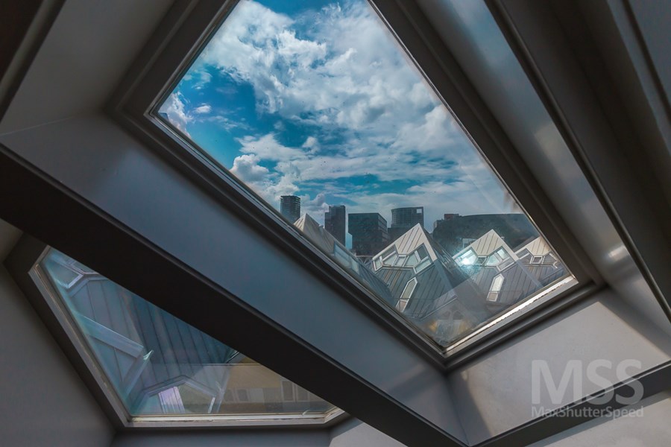
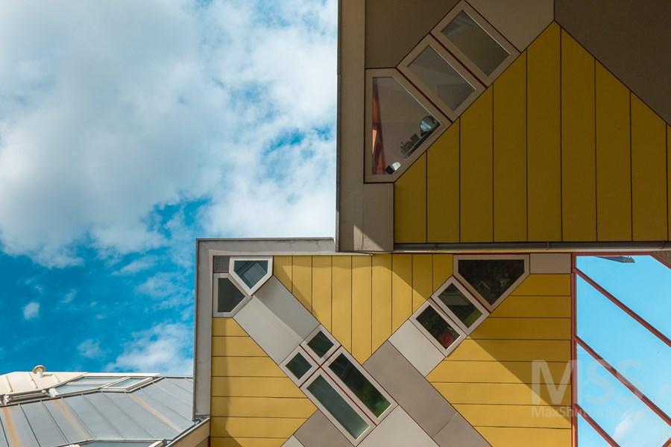
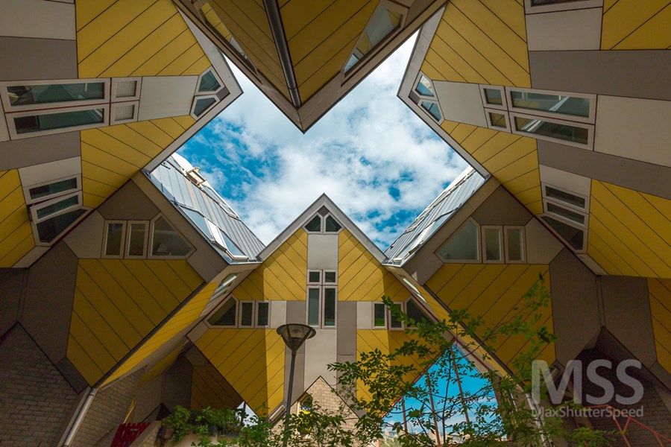

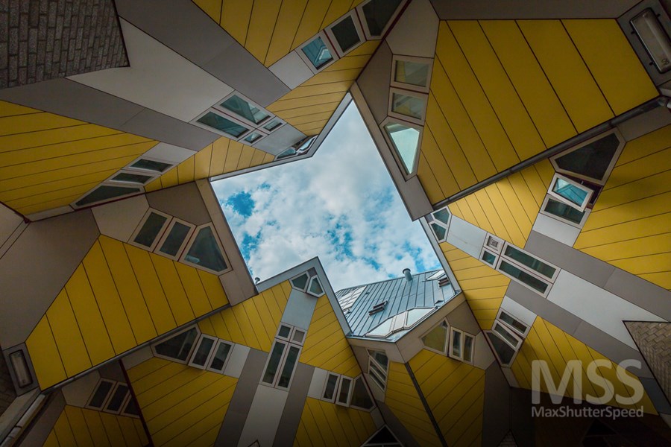
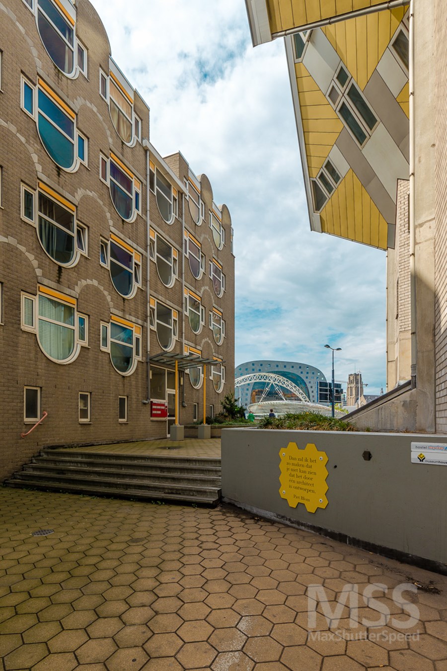
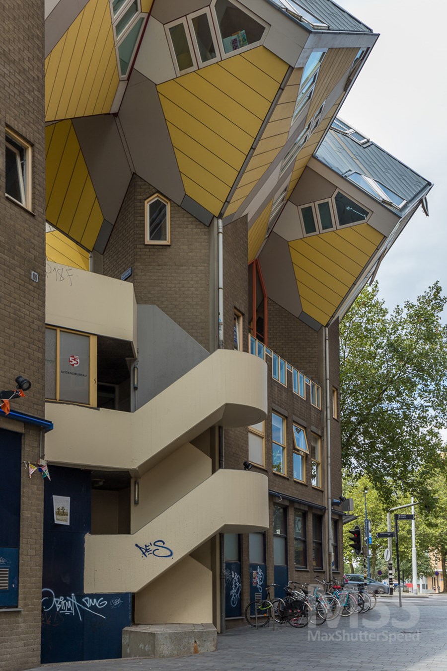
The city of Rotterdam asked at Dutch architect Piet Blom to design housing in the most historic section of Rotterdam’s port, so he decided to use the cubic houses idea, applying his earlier cube housing project in Helmond in 1970.
The concept behind these houses is that he tries to create a forest by each cube representing an abstract tree; therefore the whole village becomes a forest.
These cool houses are 100 square metres over 3 floors, and it was a bit extraordinary to see these houses fixed on one angle, and see a very different approach to living.
The cubic housing development endured various challenges and complications during design and construction. The cubes are tilted and sit on hexagon-shaped pole structures and contain the living areas, which are split into three levels.
The triangle-shaped lower level contains the living area.
The middle level contains the sleeping area and a bathroom, while the top level, also in a triangular shape, is used as either an extra bedroom or a living space.
The top level provides a great view since the apex of the room is a three sided pyramid with windows all around. Photos courtesy of MaxShutterSpeed.
