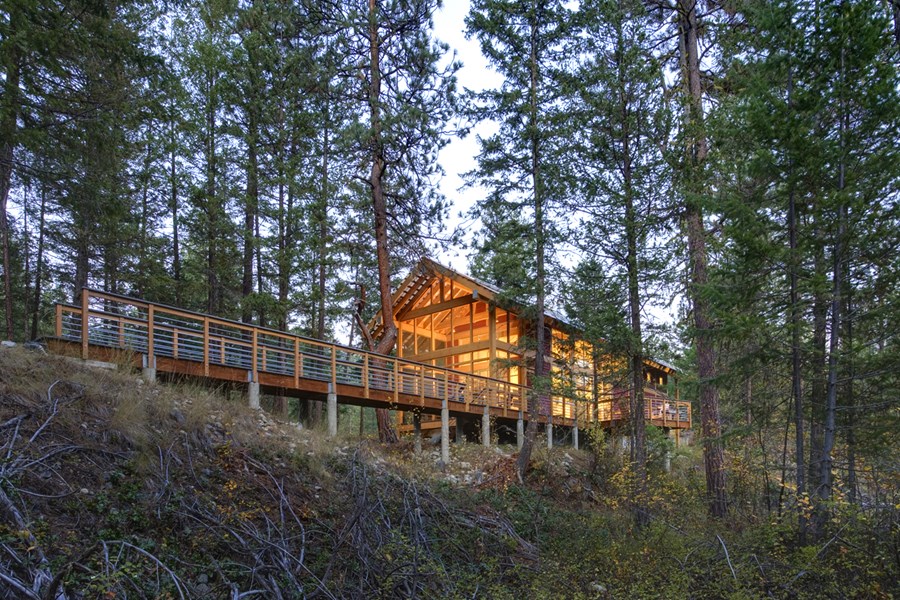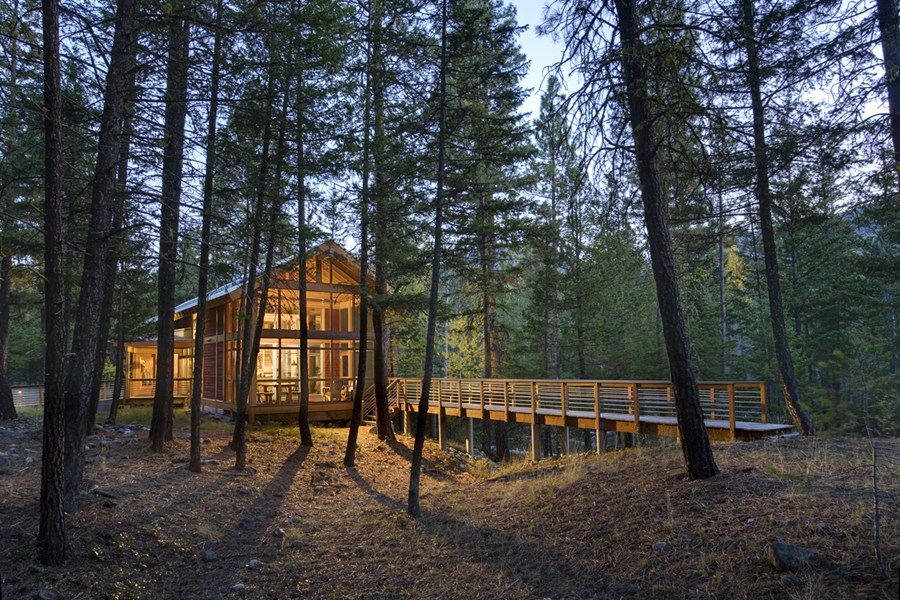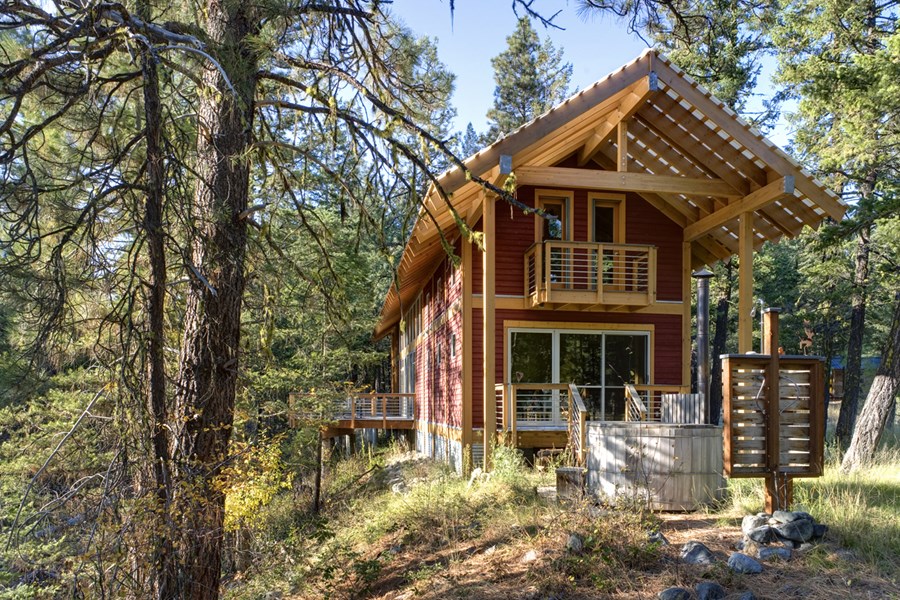Foster Loop was designed by Balance Associates, covers an area of 1653 sq. ft. (1143 main floor + 510 upper floor) and is located in Mazama, Washington.
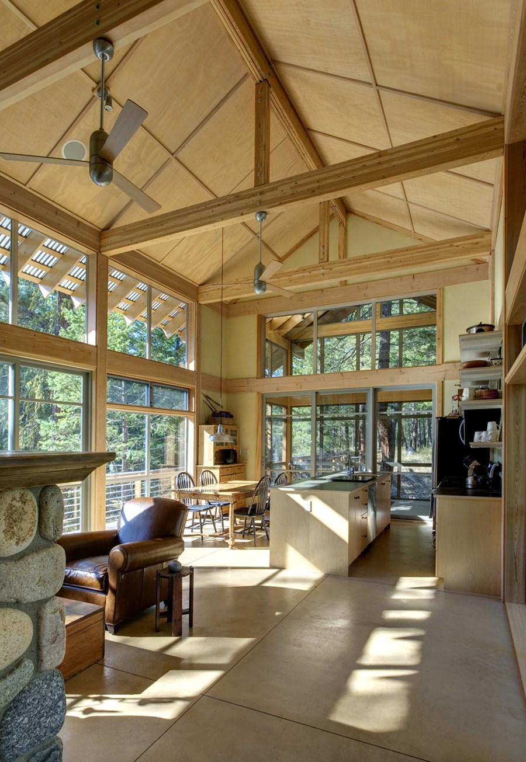
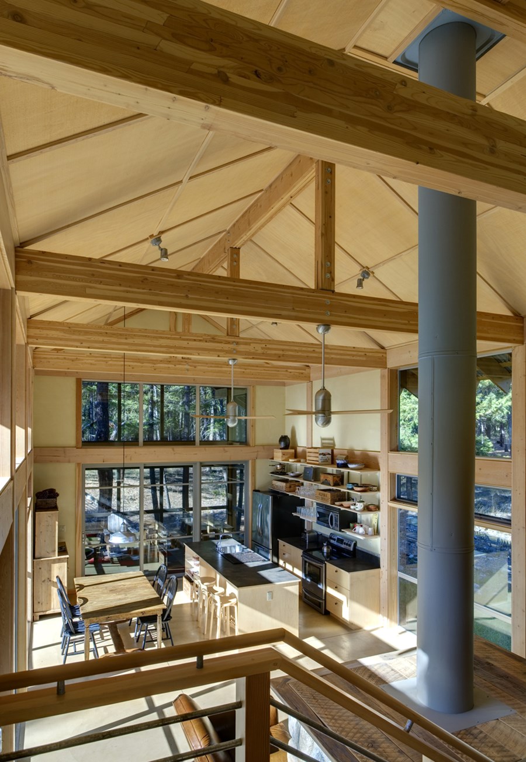
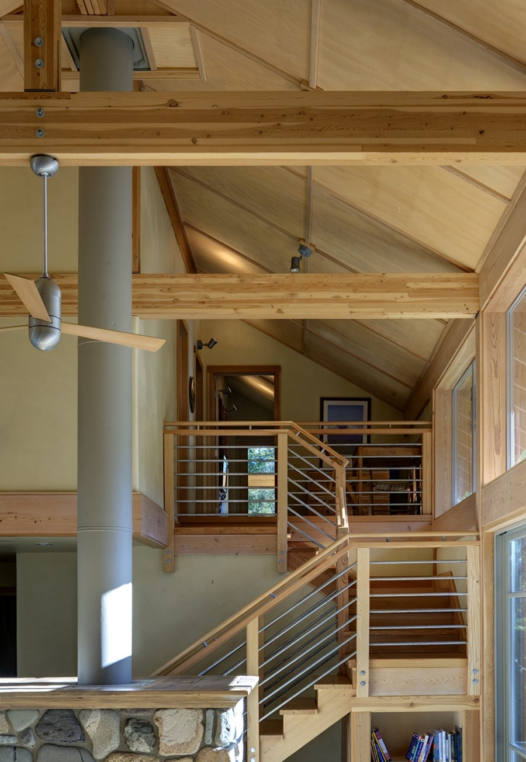

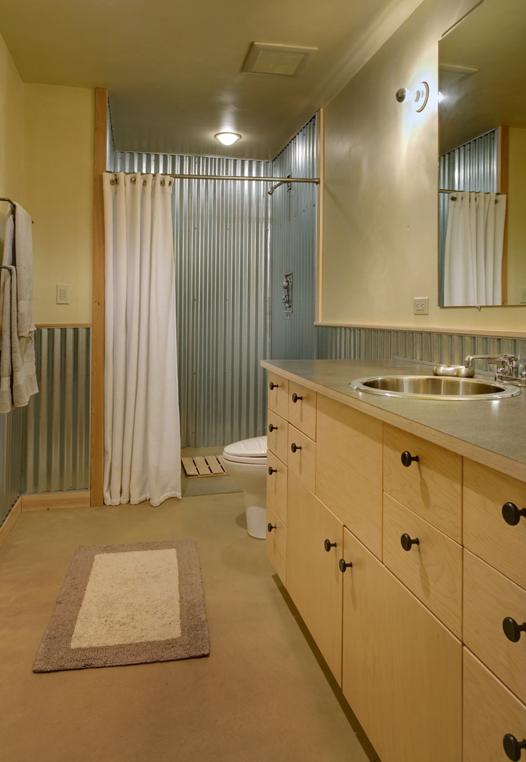
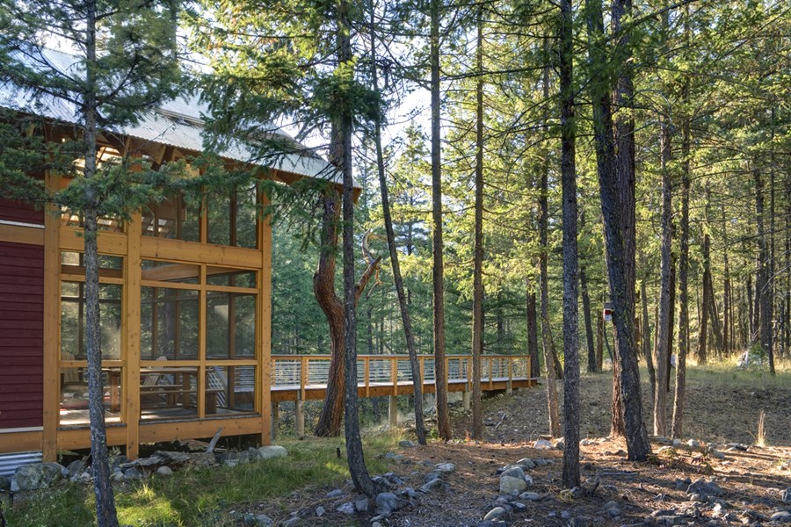
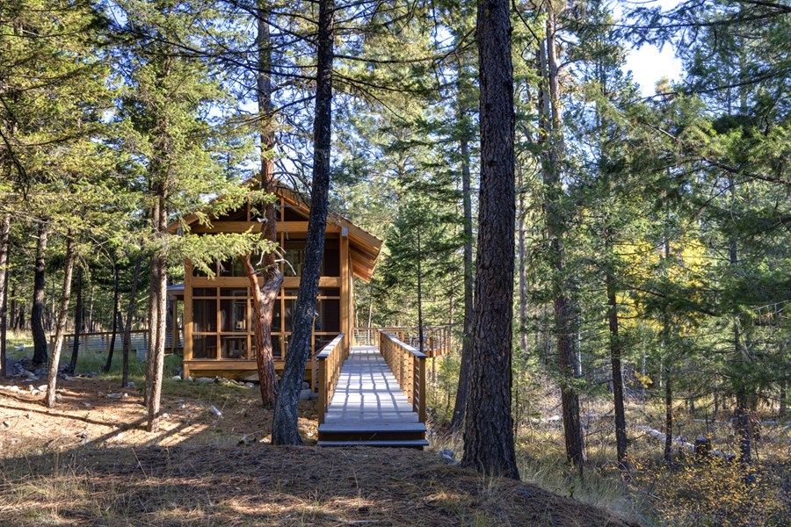
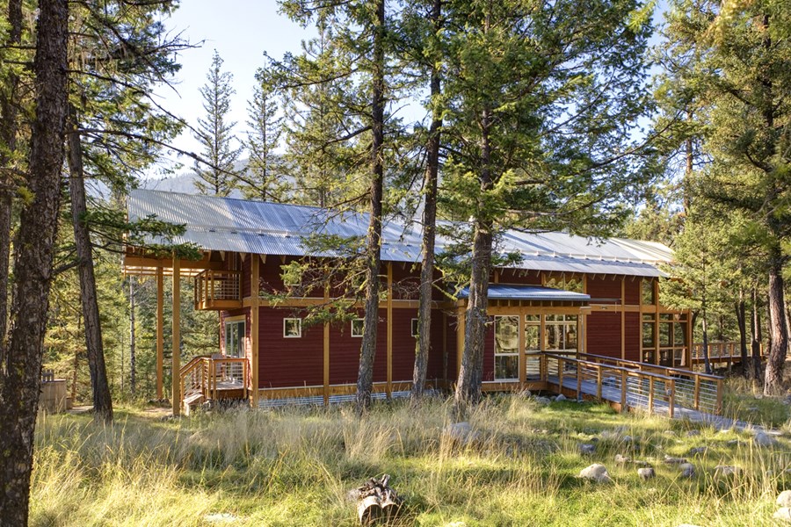
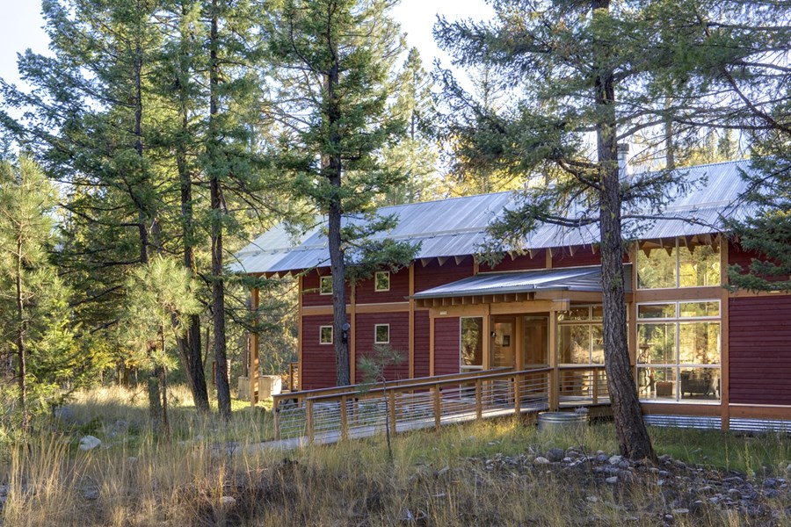
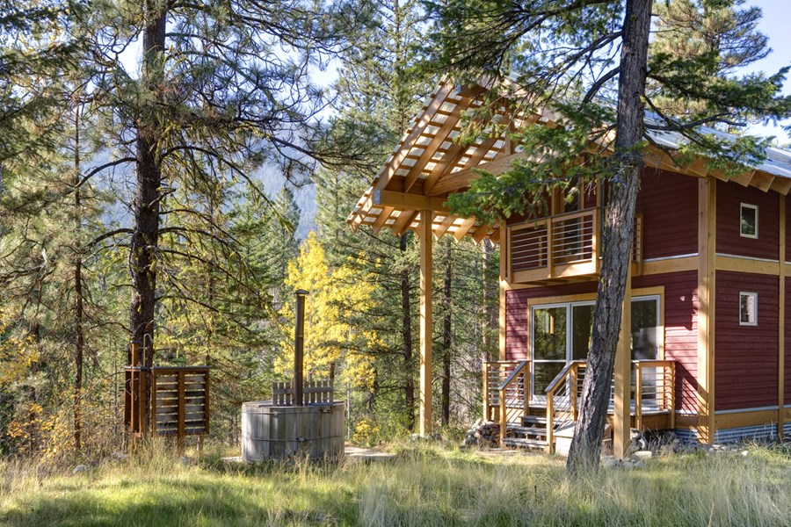
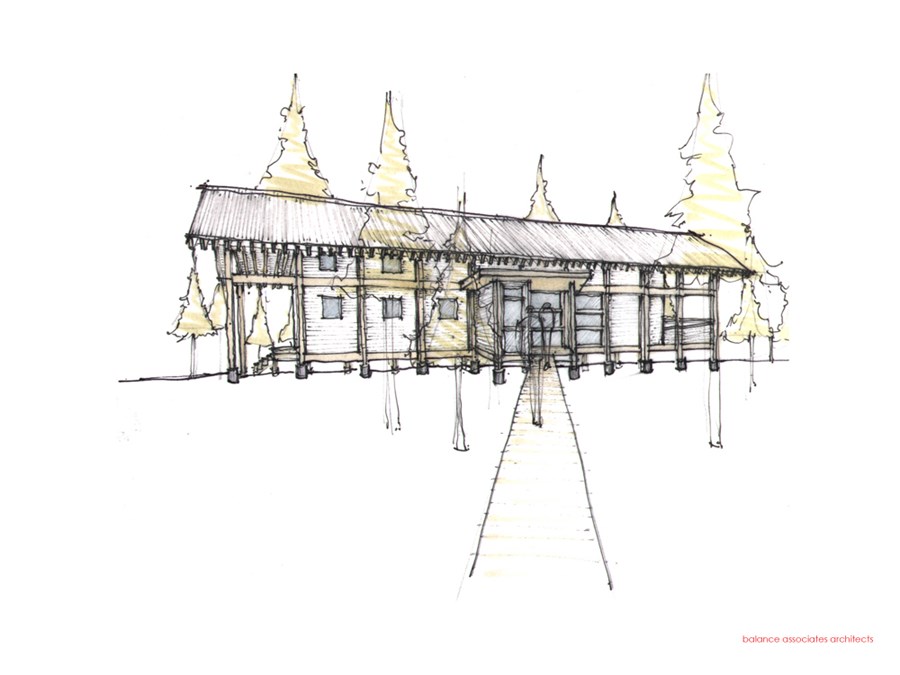
“Located in Mazama, Washington, the site was enjoyed for many years as a campground by the family. The design minimizes impact to the environment by raising parts of the residence off the ground with small concrete piers. The entry to the house is a slightly elevated walk that leads to the entry and stair. This entry opens up to a 1 1/2 story living space and kitchen which are anchored by a centrally located fireplace and the stair. This stair leads to the “tent like” bedrooms with low walls on the second floor. Both ends of the residence have indoor/outdoor spaces. There is also a deck and elevated catwalk that runs between the trees, across a small valley, and empties onto a grassy clearing in the woods where the family used to camp.”
Photo Credits: Steve Keating Photography
