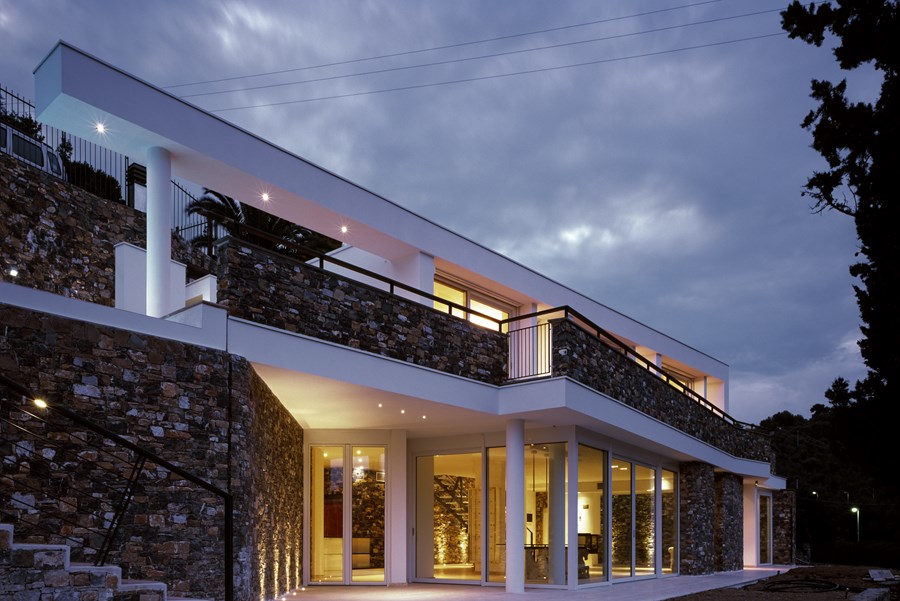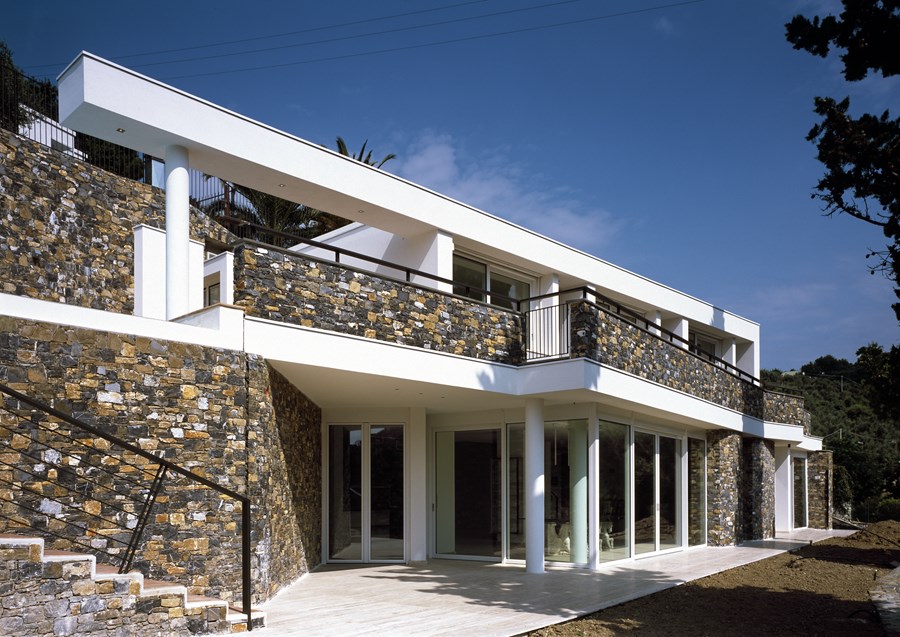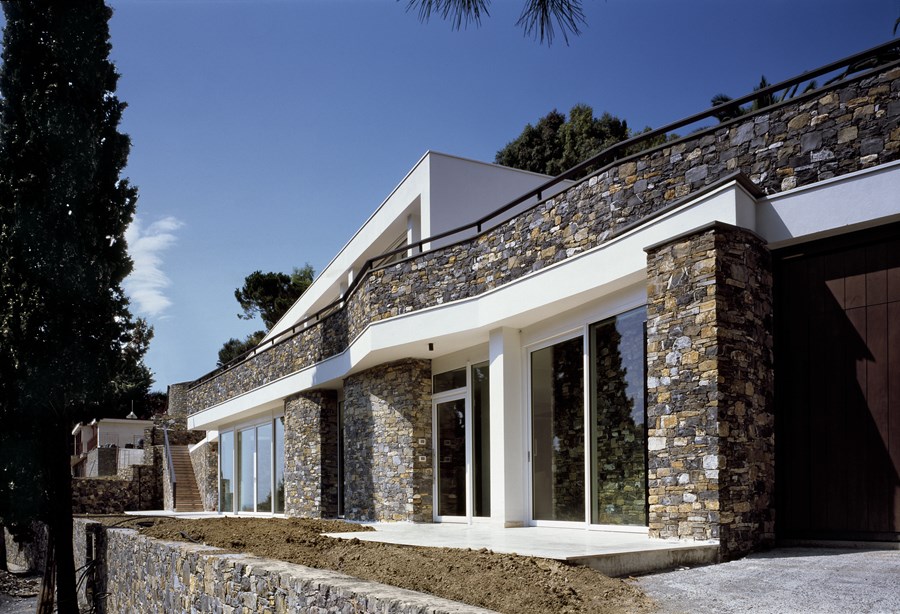Villa B. is a project designed by Studiorossi+secco, covers an area of 210 sm and is located in Cervo, Italy.
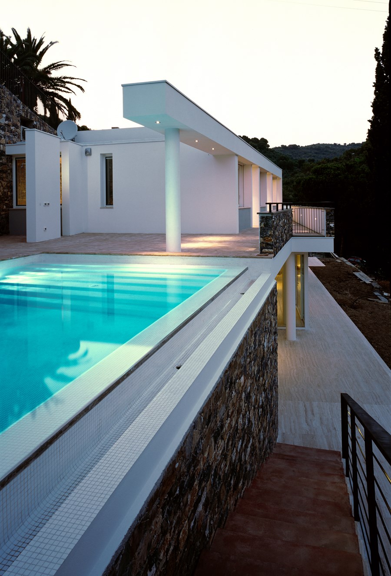
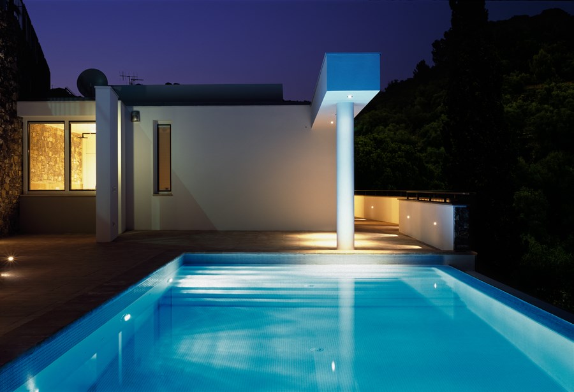


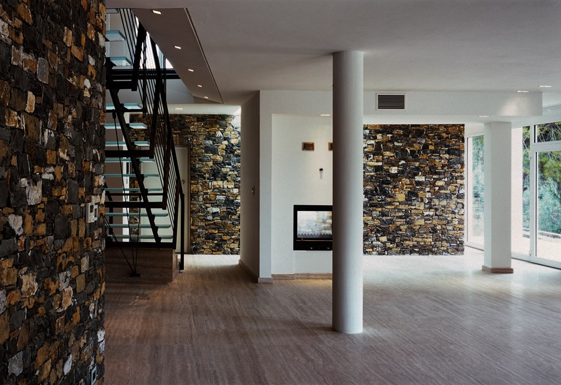
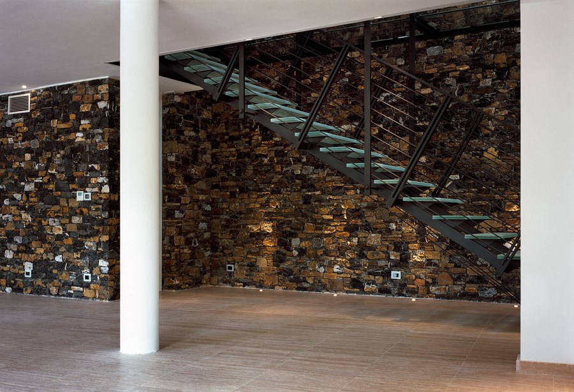
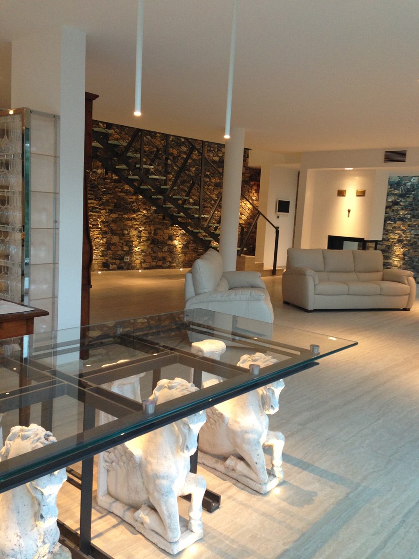
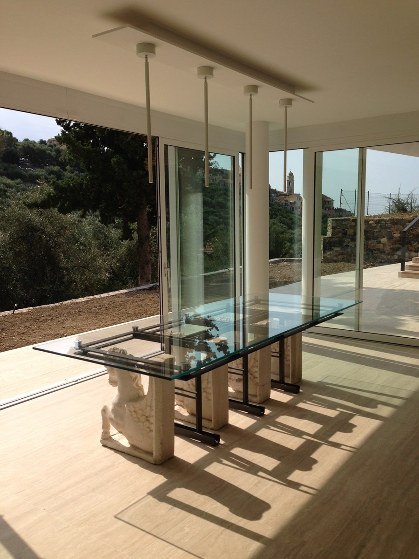
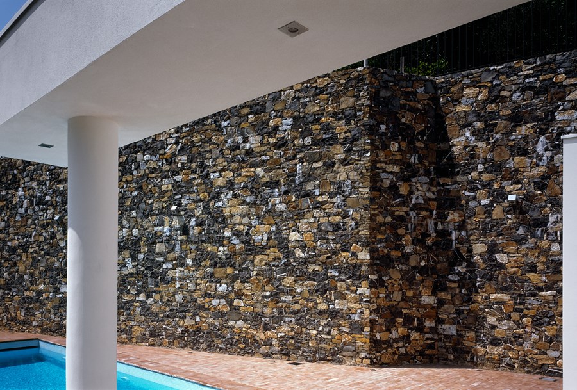
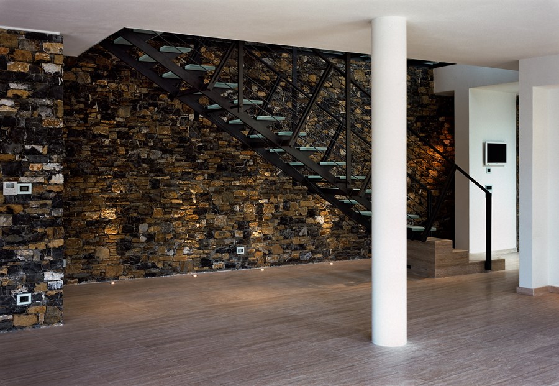
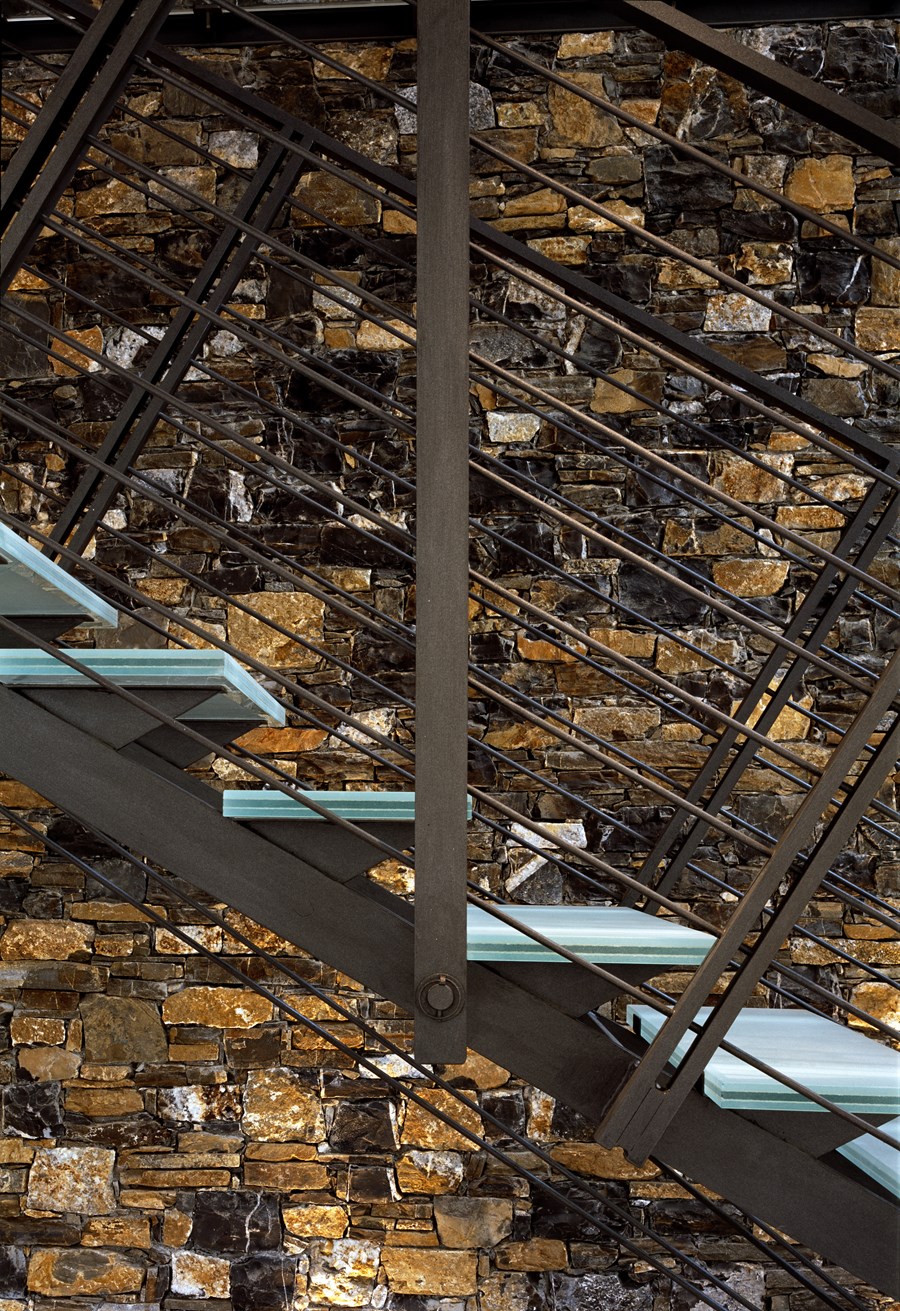
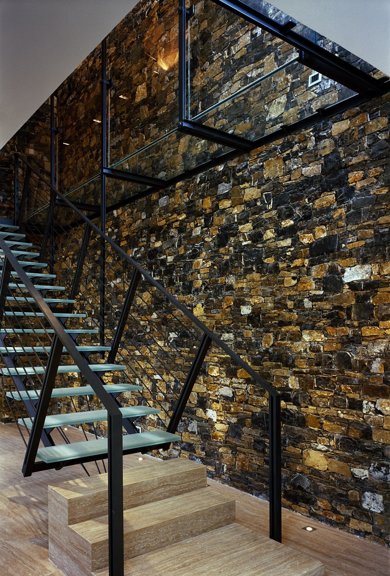
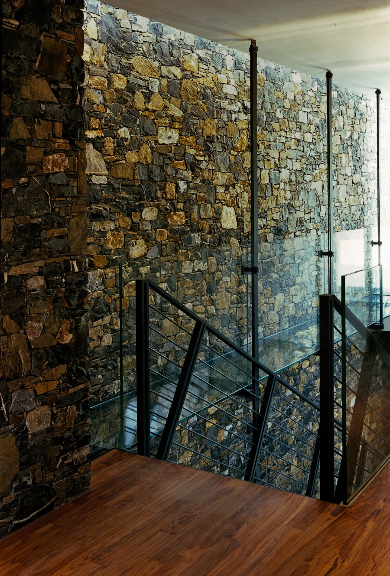

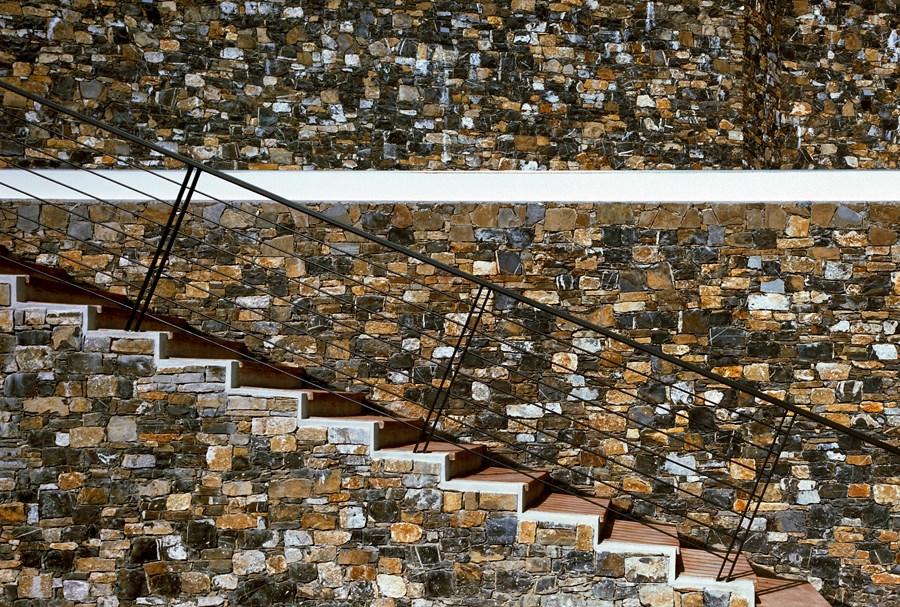
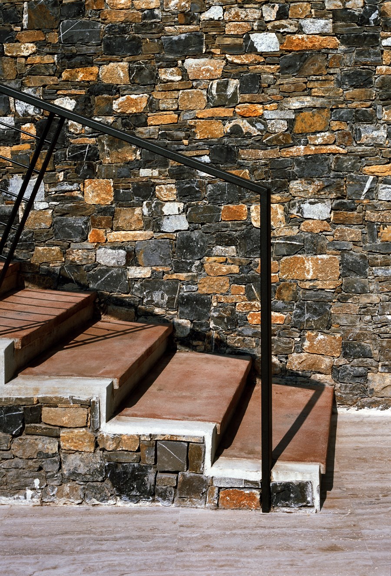
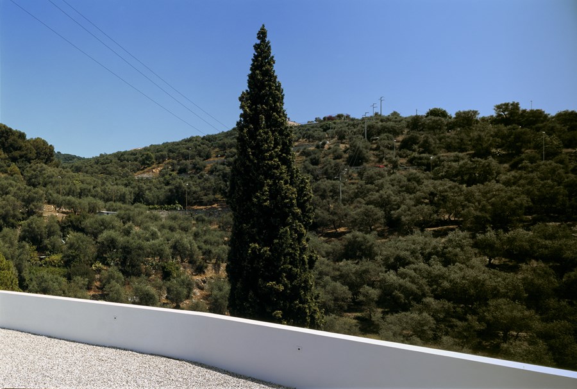
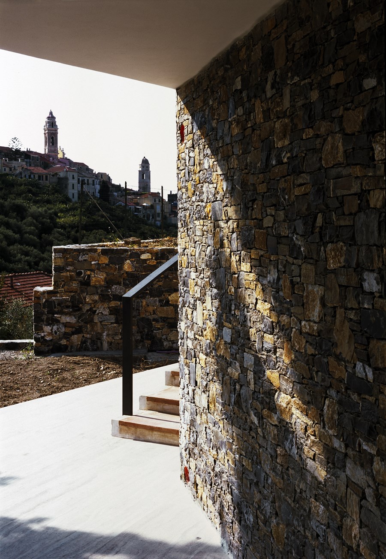
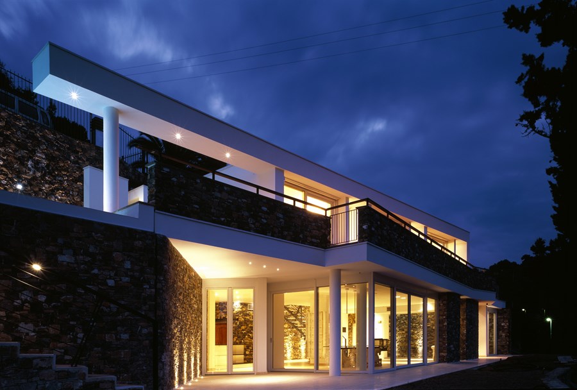
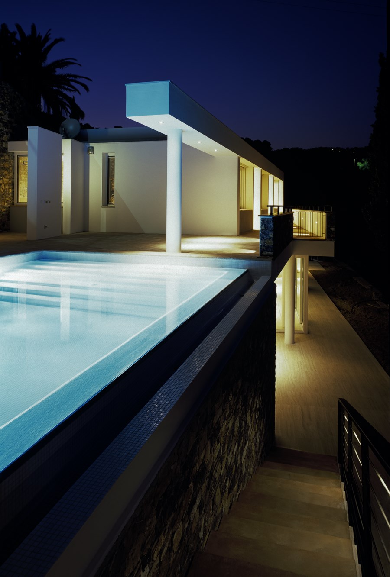
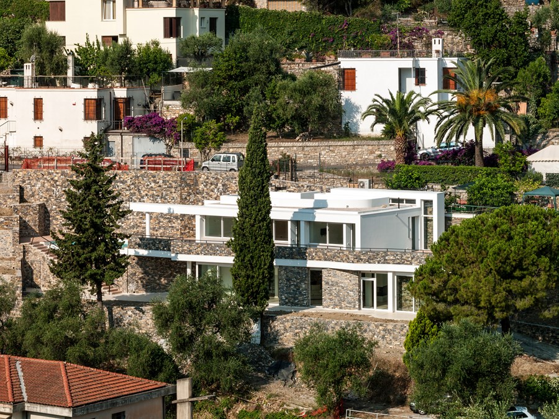
The main architectural feature is a construction organically integrated within the building framework, in harmony with the surrounding environment. The villa is projected in conformity with an architectural criteria coherent with its context, characterized by the presence of Leonardo Mosso’s buildings and by the interaction with the other villa (Villa A.) we designed. The project is not intended to emphasize the “height” of the house but to make it stand out as a one-story house, rooted on its preexisting terraced bulkhead. The main stone wall is therefore interrupted by a glass partition which defines the continuity of the façade. The morphological conformation is characterized by a neat, full and materic volumetry.
The lower level results completely embedded into the load –bearing wall which constitutes the structural matrix of the traditional terracing. The load-bearing wall extends through the house, proceeds into the terrace and emerges up the kitchen area shaping a “loggia”. The stair insists on a double height space surmounted by a cuffia, a glass section that allows natural light in from the top. The top level is designated for the sleeping quarters. Cement, stone, wood, iron, glass.
Photos by Alberto Piovano
