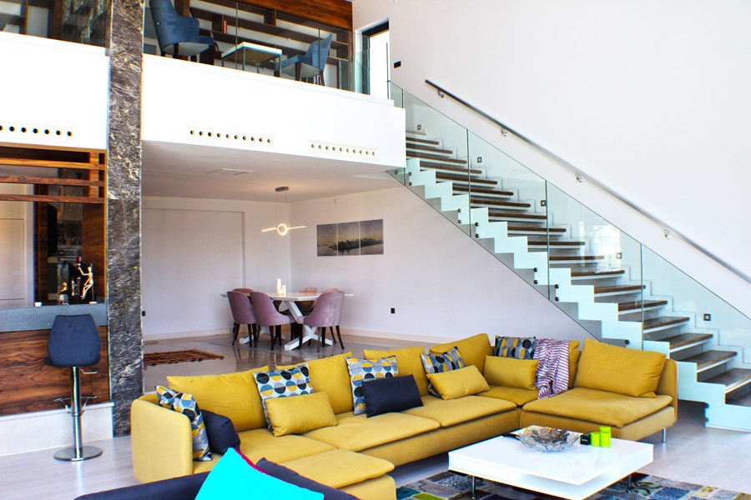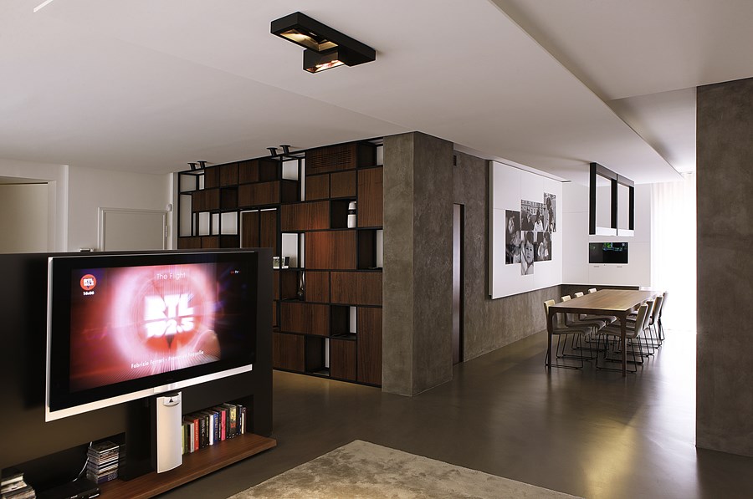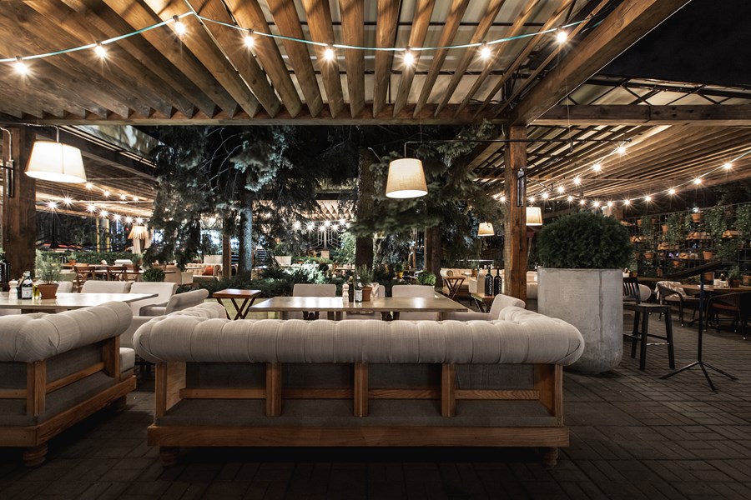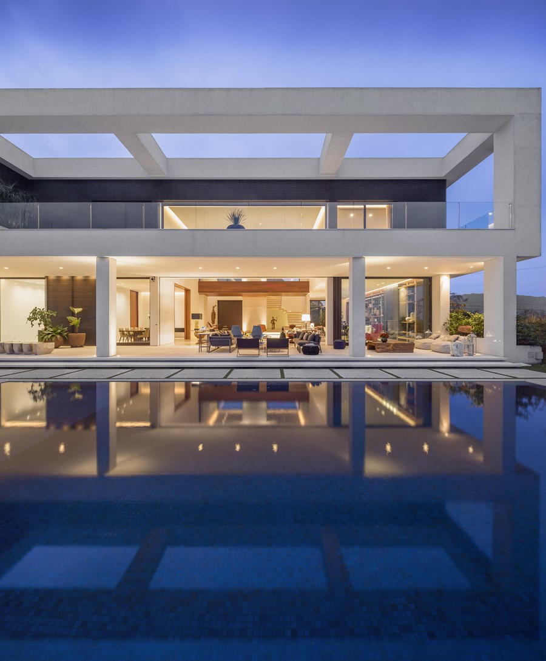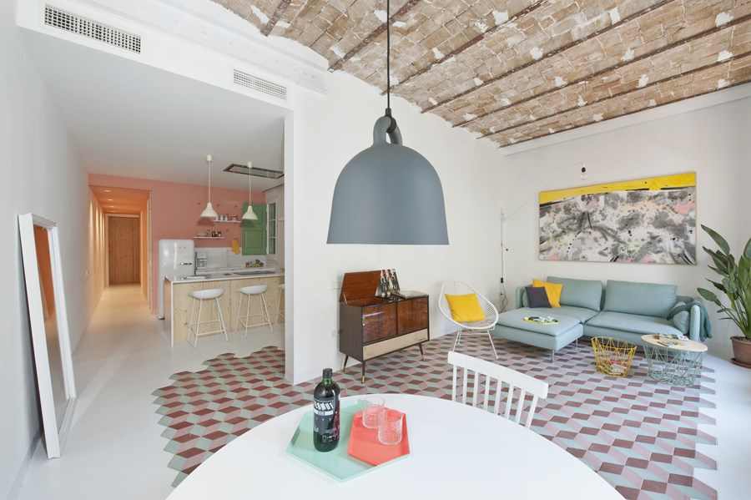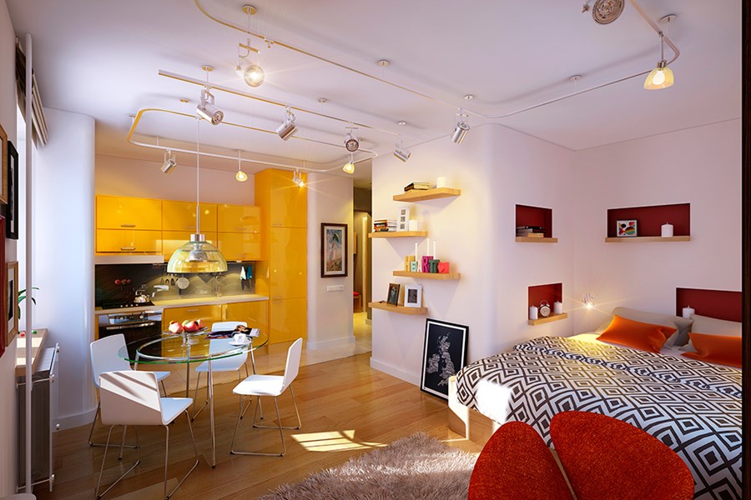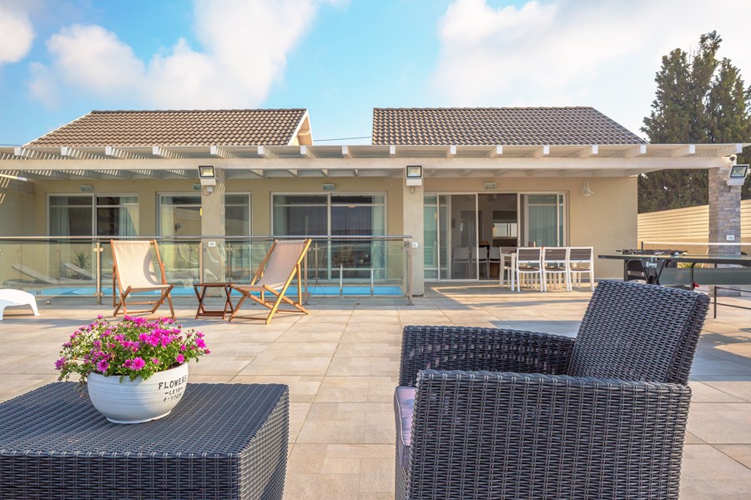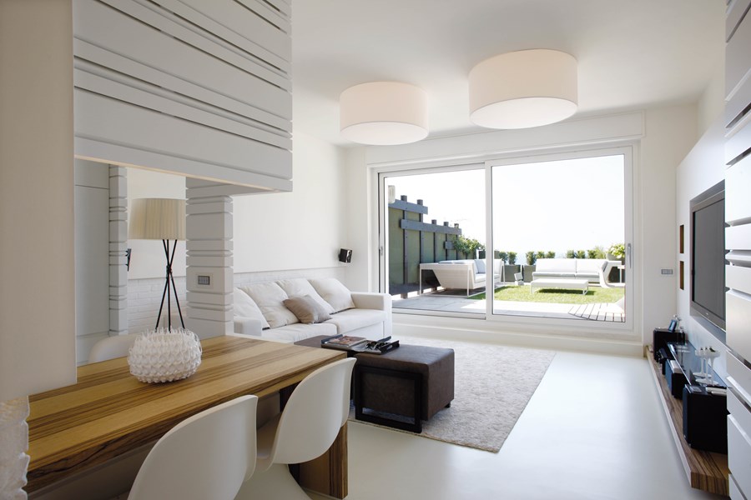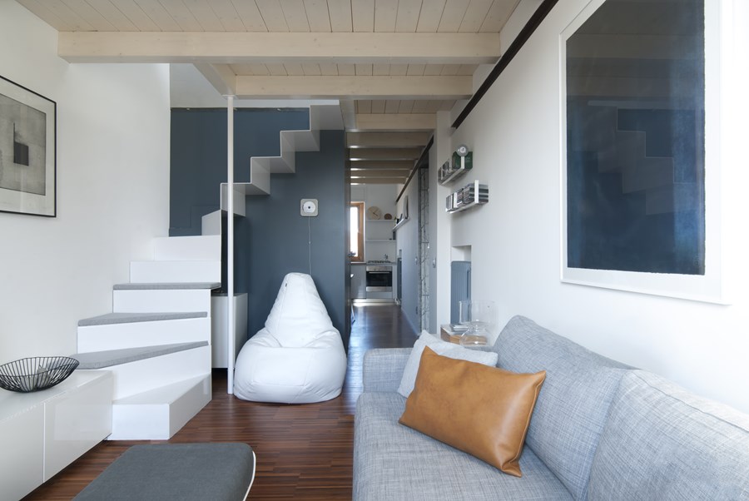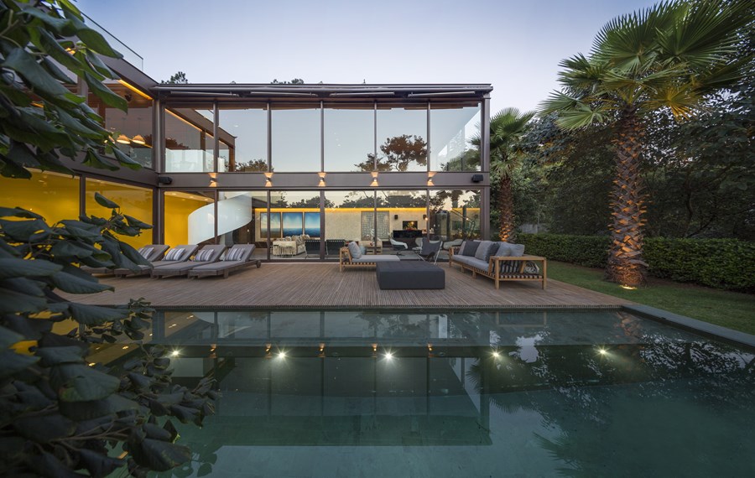Villa De Carpe Diem is a project designed in 2015 by Ayzen Design Architecture and is located in Ankara, Turkey near the Mogan Lake in 1,500 m2 plot area with total gross area of the building of 390 m2.
Monthly Archives: August 2015
Garizio by Fantolino
Garizio is a project designed in 2011 by Fantolino. This elegant apartment sees the use of resin floor , home to soft padded geometric volumes as opposed to the block library and TV stand , making the cozy, relaxing and at the same time present.
Vino&Cucina by YoDezeen
Vino&Cucina is a restaurant designed in 2015 by YoDezeen, covers an area of 540.00 sq.m. and is located in Kiev Ukraine.
Jaragua by Fernanda Marques
Jaragua is a project designed in 2012 by Fernanda Marques Arquitetos Associados, covers an area of 1,200m² and is located in Alphaville, São Paulo, Brazil.
Tyche Apartment by CaSA and Margherita Serboli
Tyche Apartment is a refurbishment project of CaSA Colombo and Serboli Architecture in collaboration with Margherita Serboli, covers an area of 97m2 and is located in Barcelona, Spain.
Lensovetovskij by Geometrium
This cheerful apartment was visualized by Geometrium (Alexei Ivanov and Pavel Gerasimov). It is located in Lensovetovskij, the village near Saint Petersburg, Russia.
Exclusive villa by Studio Shirley Lauber
This exclusive villa accommodation was designed by Studio Shirley Lauber Interior designer and is located in the Galil /Moshav Goren. Photographer: Sharon Tzarfati
Casa Pina by Fantolino
Casa Pina is a project designed in 2010 by Fantolino. White and very lightful, that’s how everybody imagine a perfect flat by the sea. So it’s “Casa Pina” in which resin, walls and white wood panelling, highlight the “Frakè”, wood with numerous contrasts of dark and bright veins, used for all the house furniture.
CPR attic refurbishment and extension by Piùerre
CPR is a attic refurbishment and extension designed in 2011 by Piùerre, covers an area of 60 sqm and is located in Milan, Italy.
Limantos by Fernanda Marques
Limantos is a project designed in 2012 by Fernanda Marques Arquitetos Associados, covers an area of 830m² and is located in São Paulo, Brazil.
