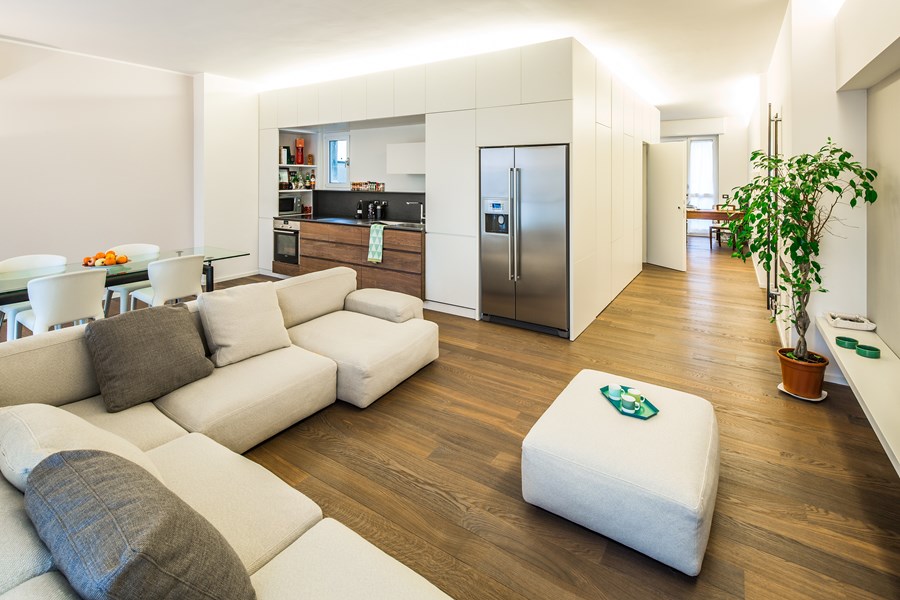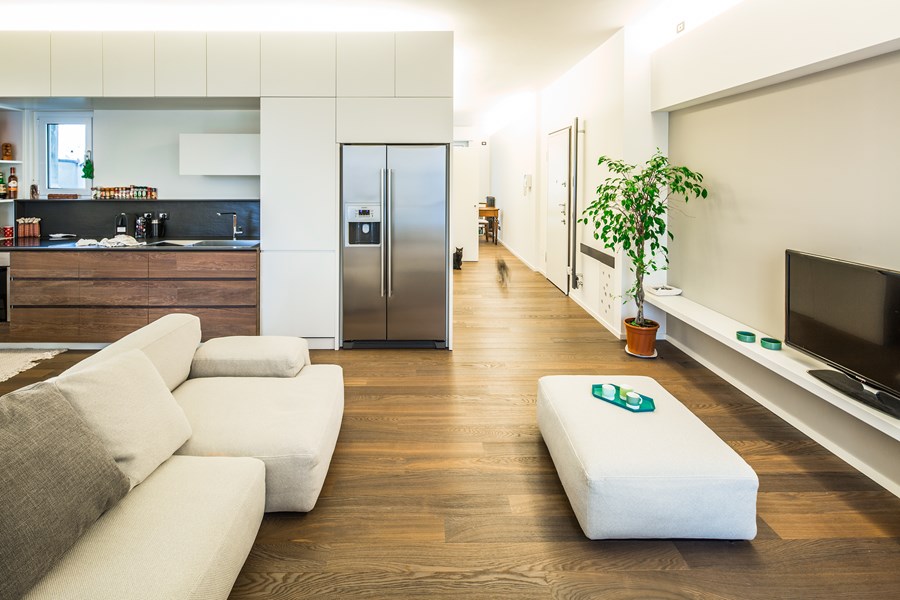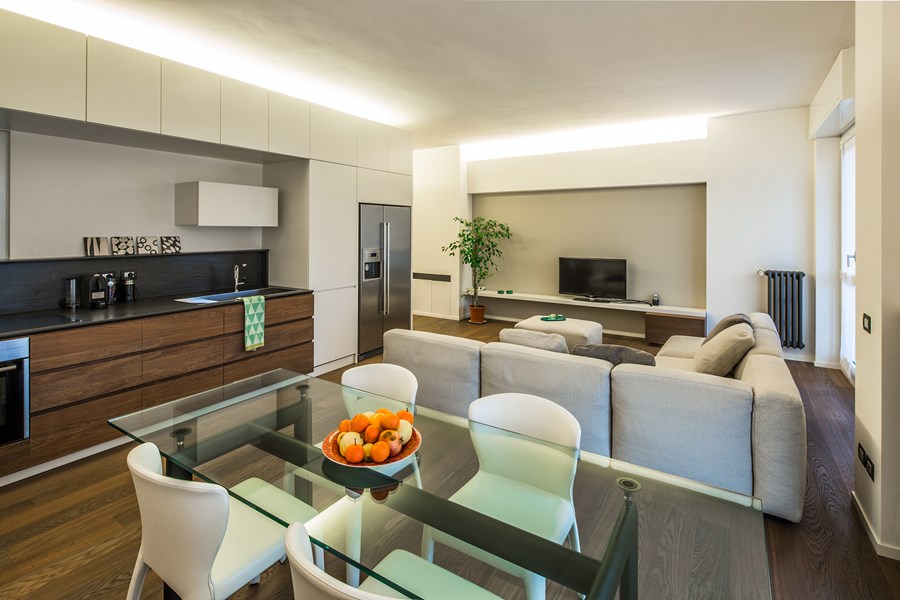CST White Box apartment is a project designed in 2013 by Piùerre, covers an area of 90 m2 and is located in Milan, Italy.
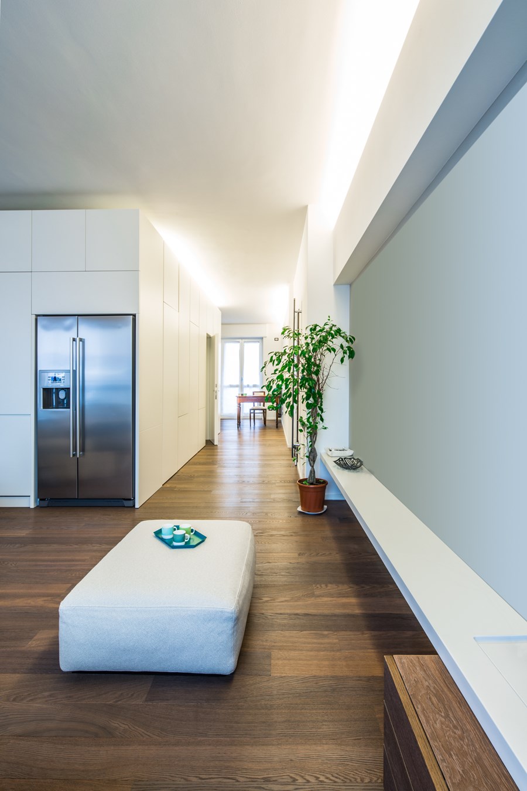
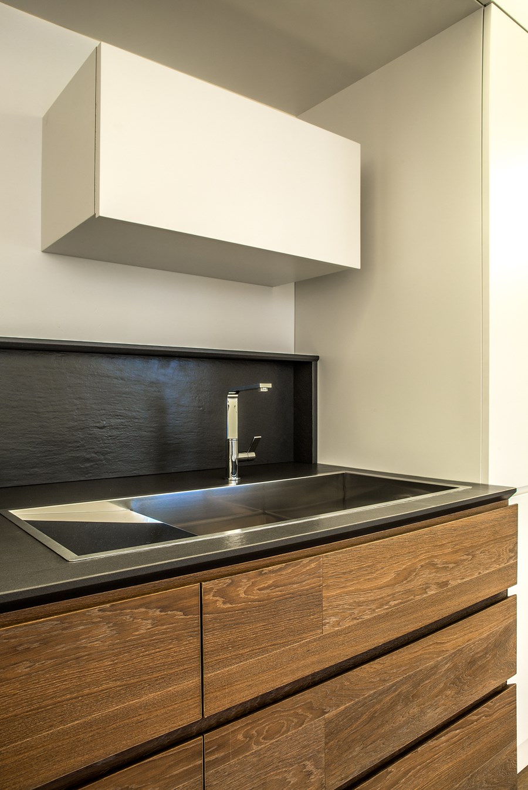
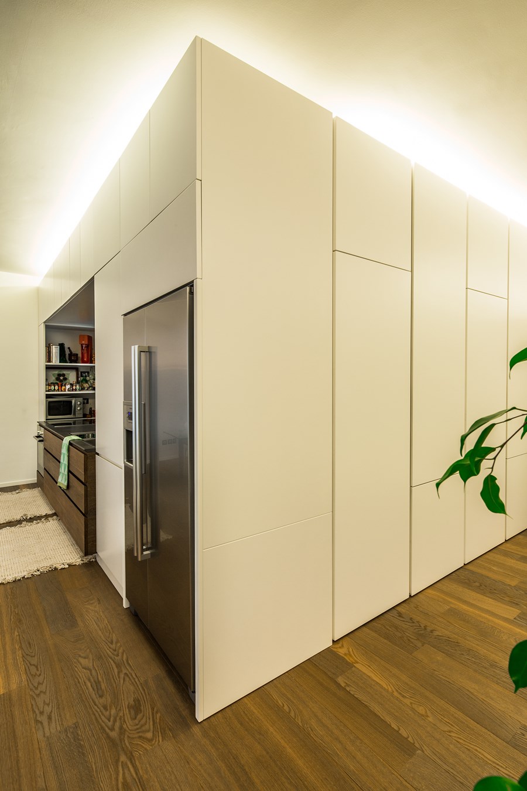

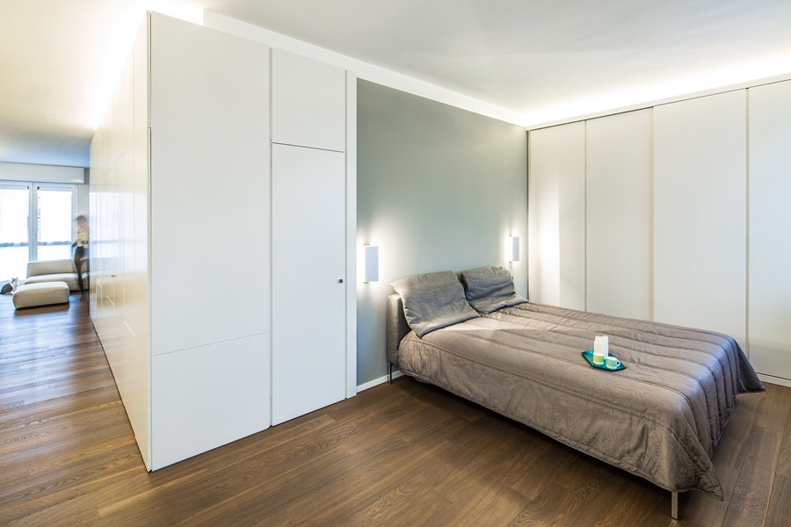

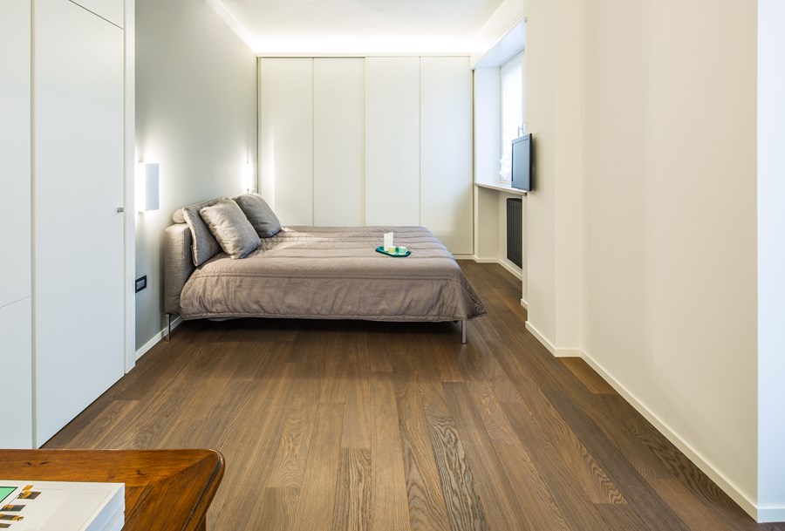
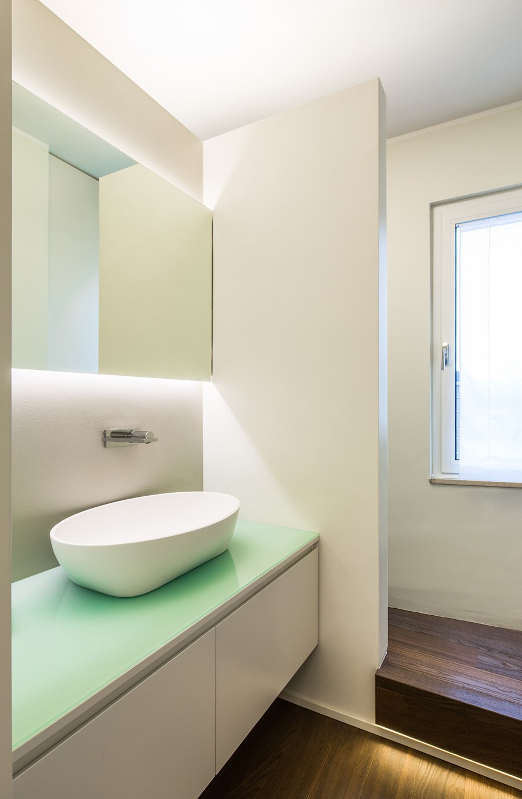
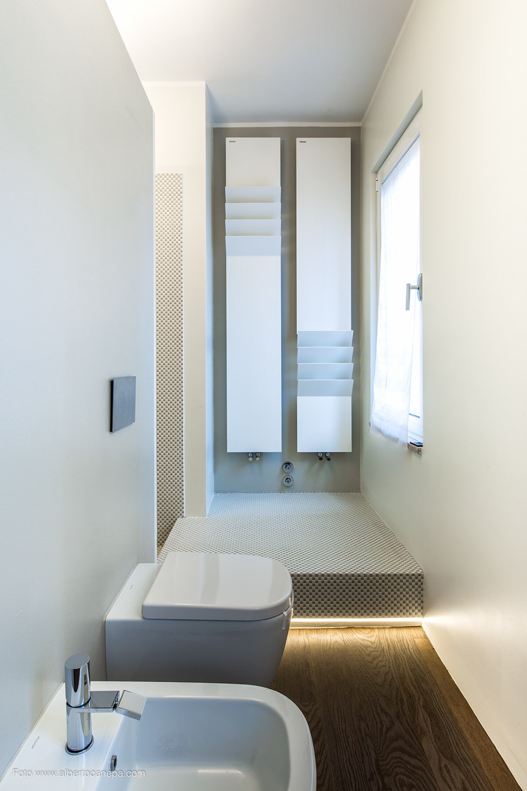

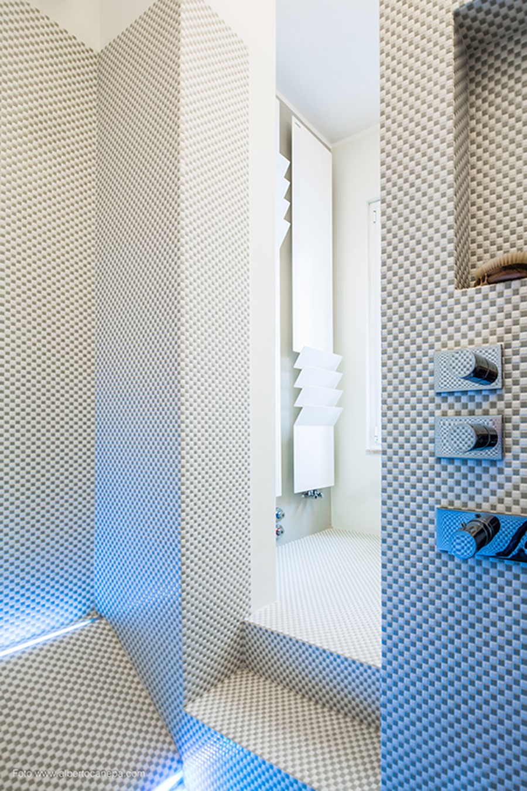
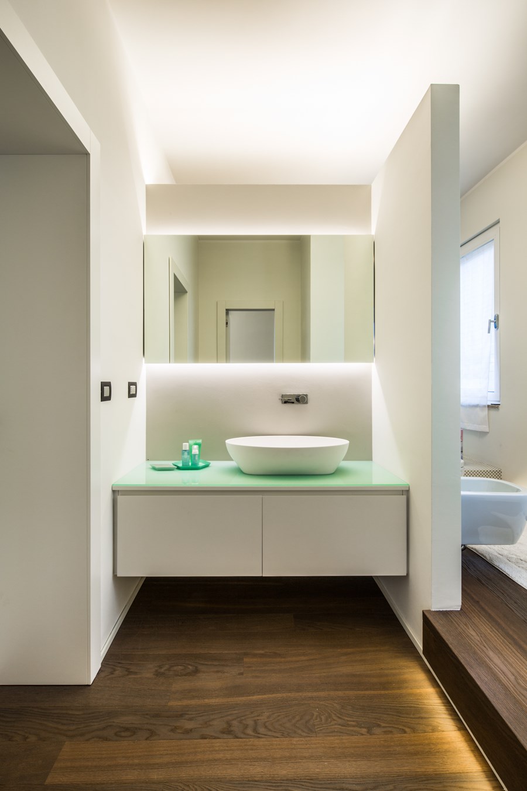
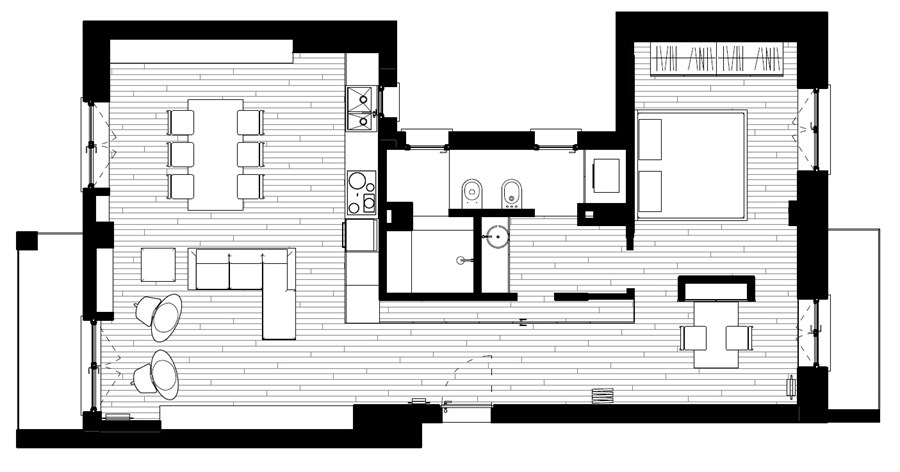
“The original program asked for the total refurbishment of a 2 bedroom apartment in a building from the 1970s in Milan. The clients, a young couple, asked a big ‘salle de bain’, accessible both from the bedroom and from the living area, and equipped with a wide tub. The project optimises the diffusion of natural light and aims to avoid narrow corridors or hallways, trying to make usable all the space at disposal. The double exposition allowed to lay out the living area towards the street, and the bedroom on the courtyard. The central block, containing the bathroom, is equipped with fixed furniture and is the fulclrum around which all the rooms are organised. The bathroom is divided in three spaces: the first one with the washbasin, which functions also as vestibule for the bedroom, the second one with the toilet, and the last one which is the shower box and bath tub.Some sliding walls allow different spatial configurations, making the flat extremely flexible.
Concerning the materials, the central equipped block is a pure and smooth geometric volume with alternating doors in opaque white lacquered wood. The bathroom’s doors are camouflaged in the block, and they are recognisable by a minimal doorknob. The flooring in thermal pressure treated oak planks is a continuum in all the rooms, including the first part of the bathroom. The flooring of the bathroom is made out of a ceramic checked mosaic with white and pale greengrey tiles. The “shower-tub” is conceived as a sunken monomateral space, which is accessible climbing down a couple of steps. This space is completely cladded by mosaic and has an integrated “chaise-longue” and a system of led lighting system.”
Photos by Alberto Canepa Photography
