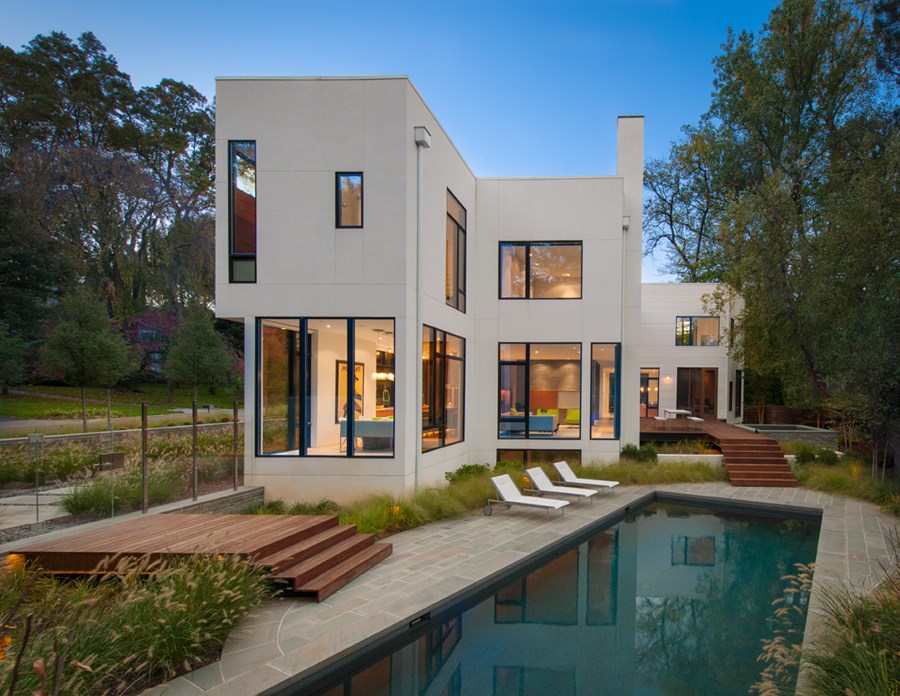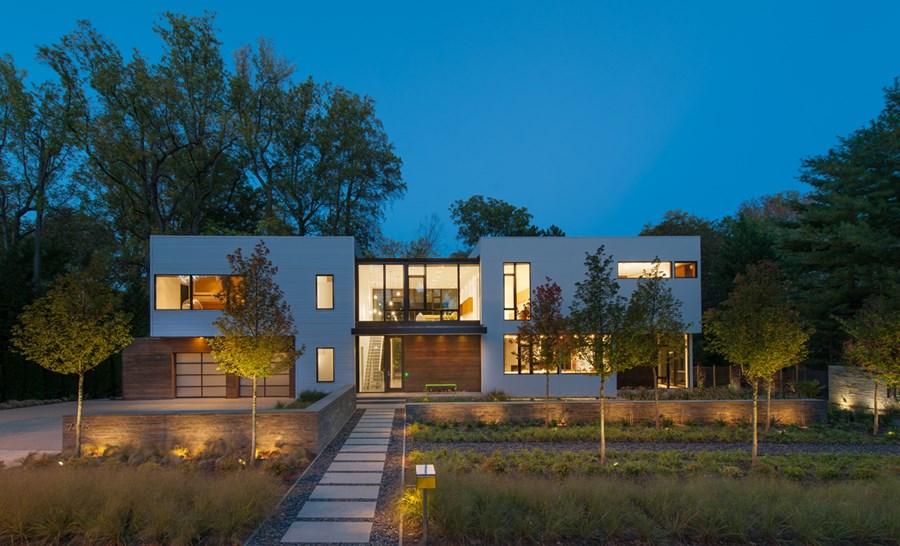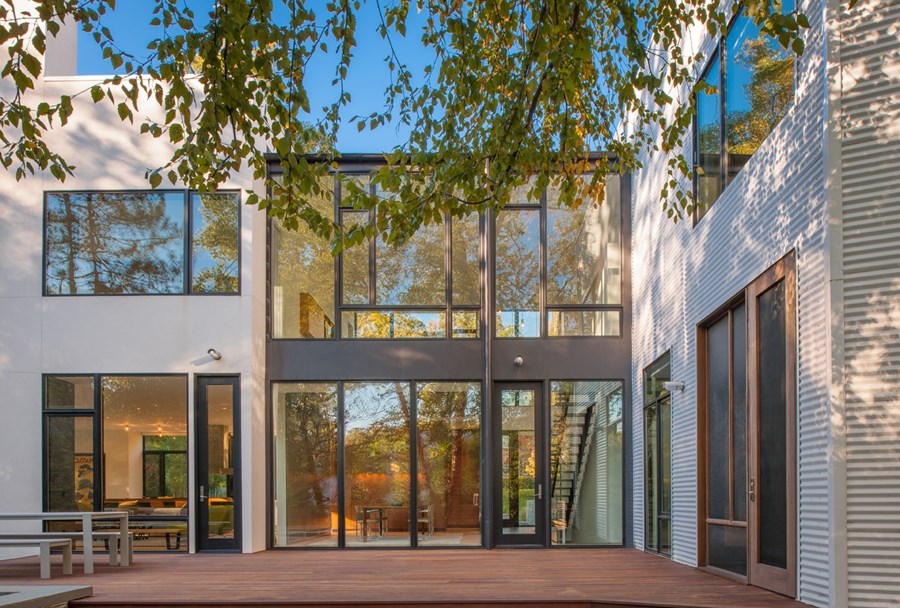BM Modular One is a project designed by Robert M. Gurney, FAIA Architect. It’s composed of thirteen modules and was constructed in two weeks in a plant in southern Virginia. It was then shipped to the site on flat-beds and assembled on-site within two days.
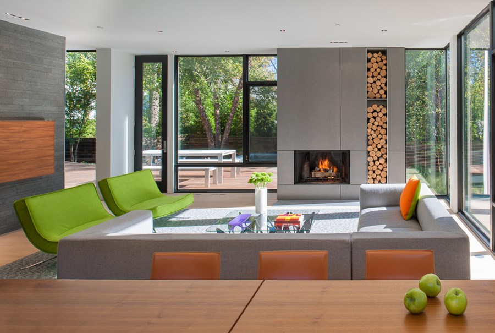
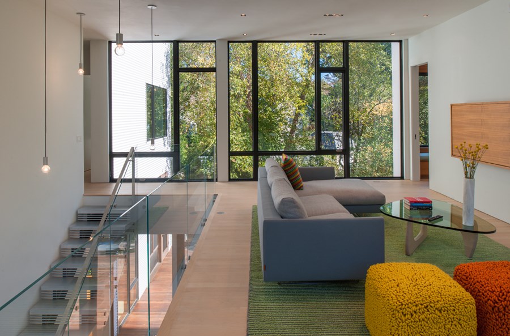
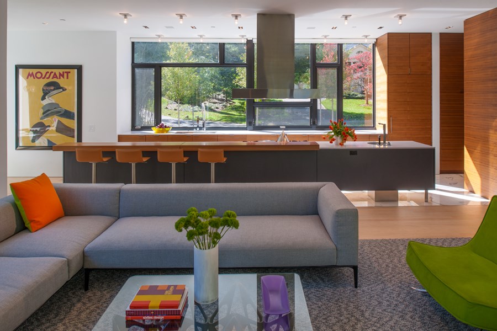
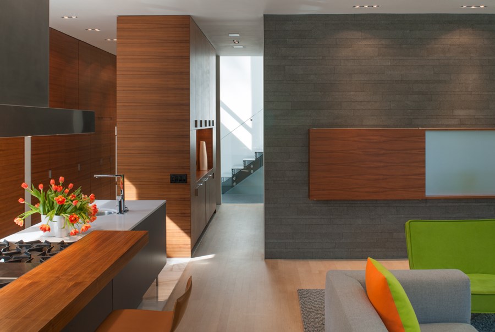
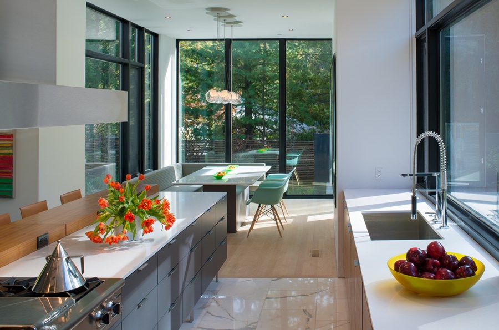
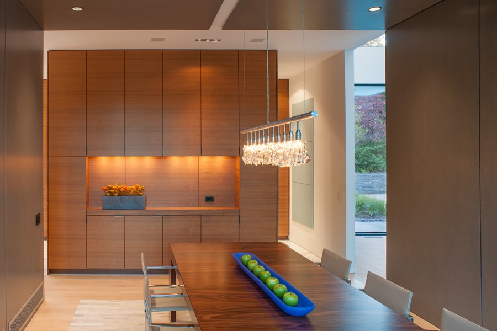
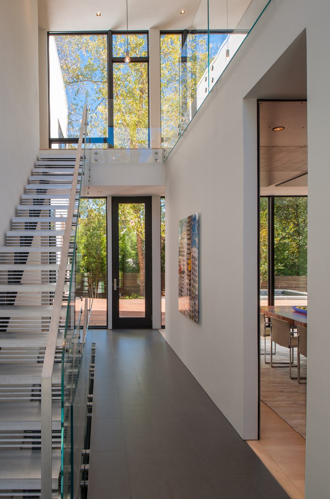
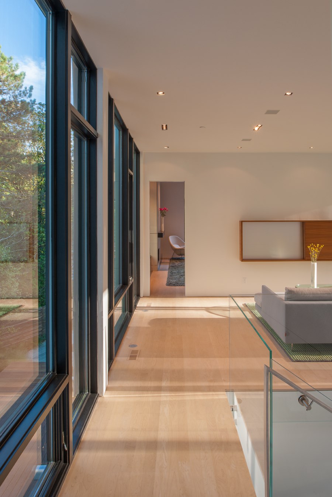
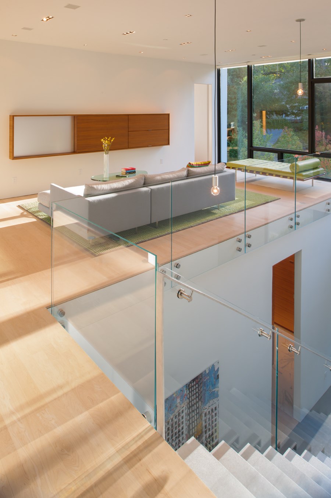
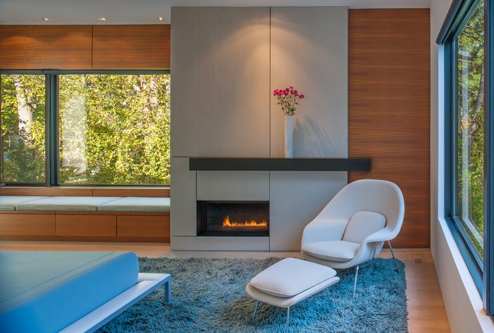
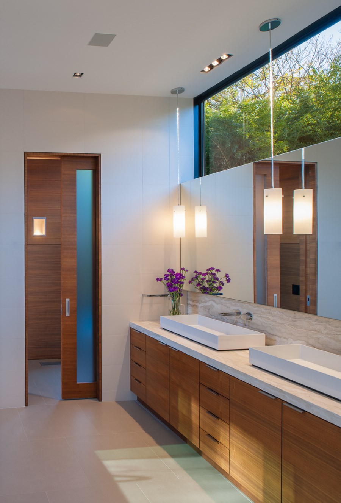
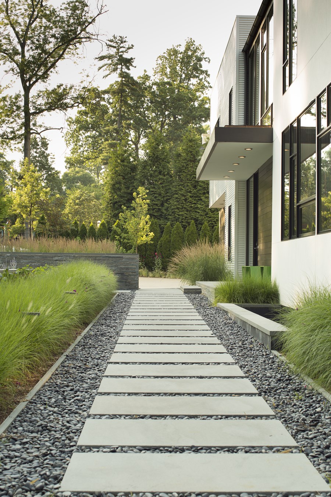
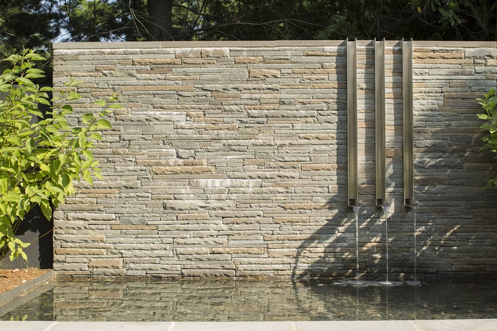
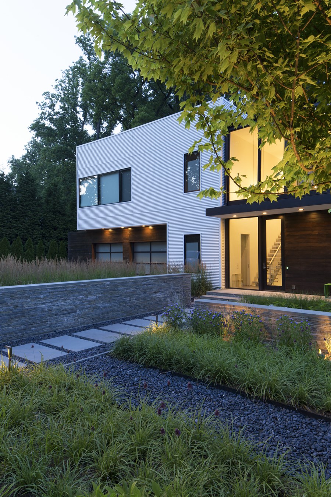
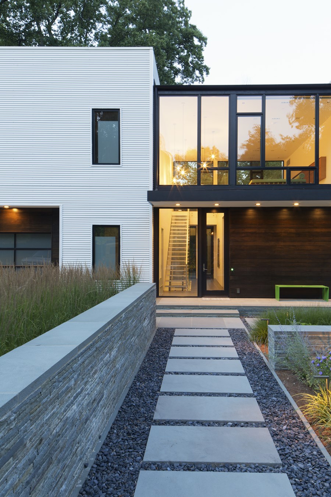
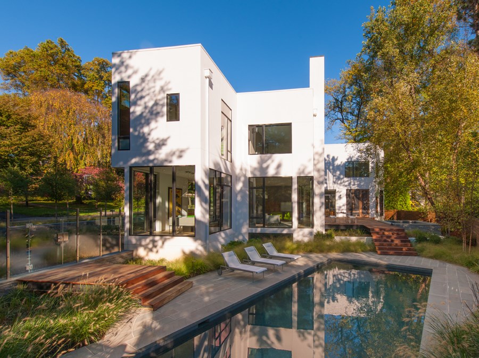
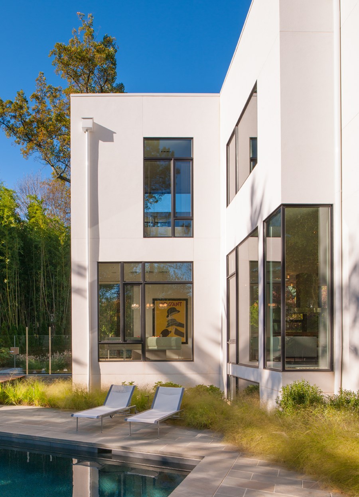
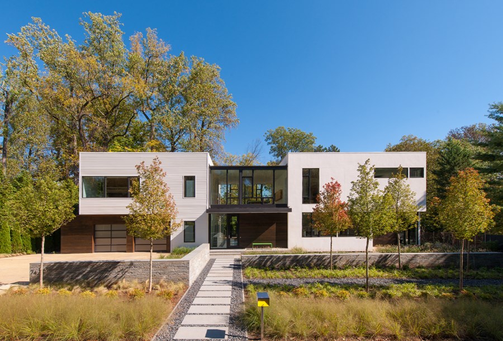
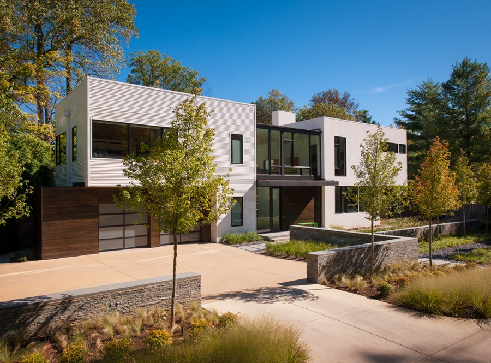

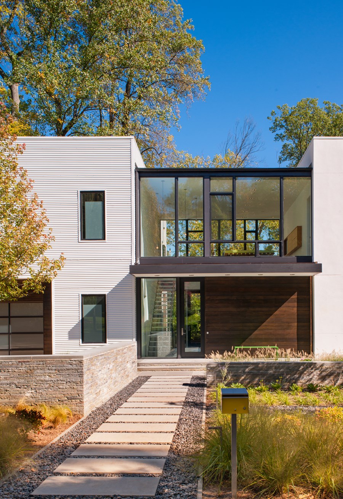
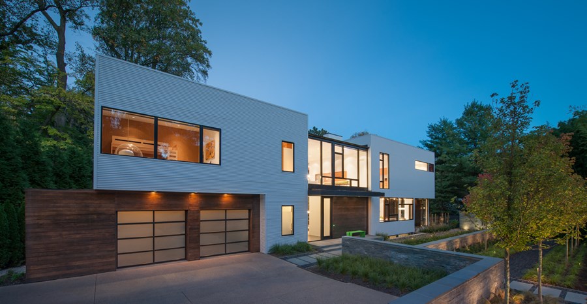
Energy efficient shells arrived to the site with windows, plumbing, electrical and HVAC ducting in place. The interiors were dry-walled and primed, ready for finishes. The foundation and basement were constructed with polished concrete floors on-site, while the modules were being fabricated off-site. High energy-efficient goals are further enhanced as a result of a geothermal HVAC system, and tight, super-insulated, exterior floor, wall and roof systems.
This house can be modified to meet differing client’s needs and varying sites. Both Modern and filled with light, the house employs all of the intended benefits of modular building without compromising proportion, light, scale and texture.
Photographer: Maxwell MacKenzie Architectural Photographer and David Burroughs Photography
