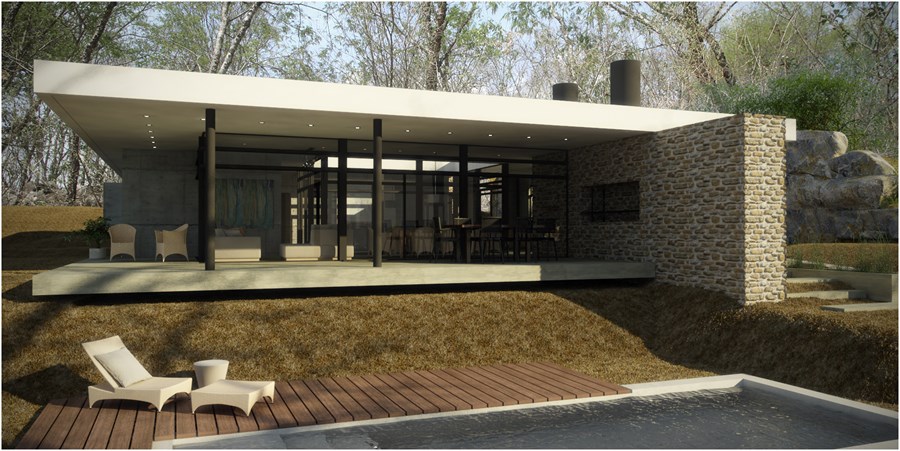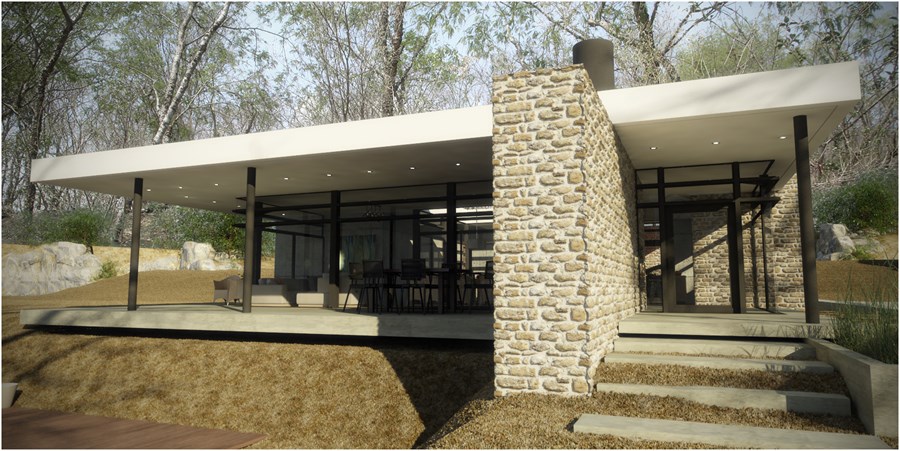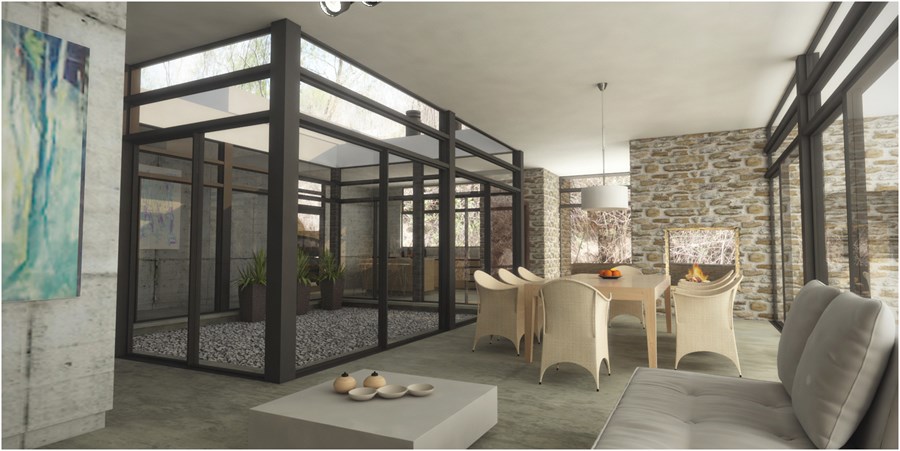This project designed by architect Dardo Molina is located in the city of Salta, Argentina. It is set on the side of a mountain at 1,300 m. above the sea. The land has a slope of 30 degrees and has a leafy tree vegetation.
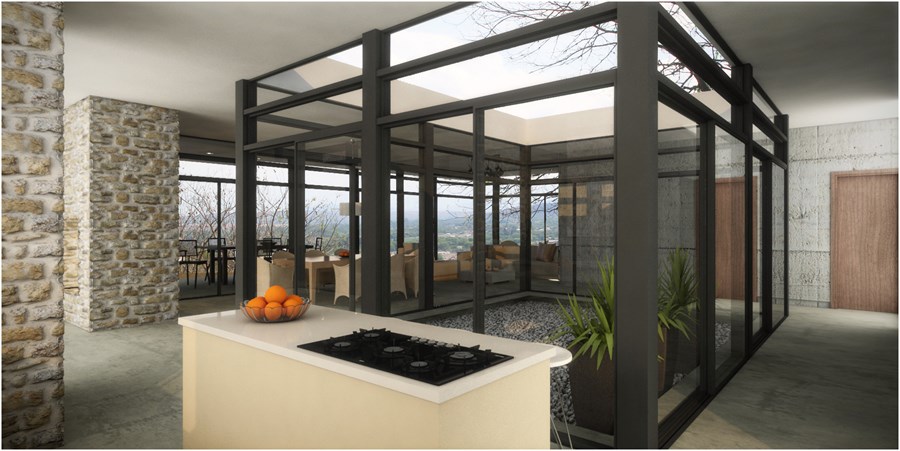
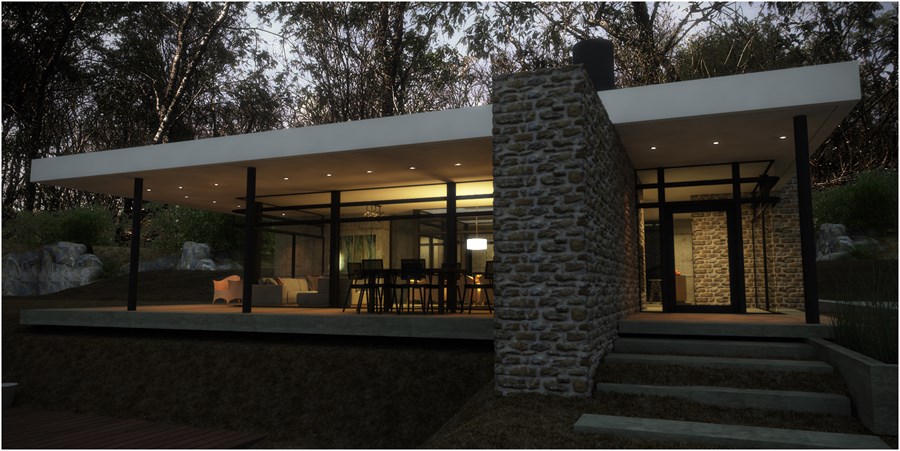
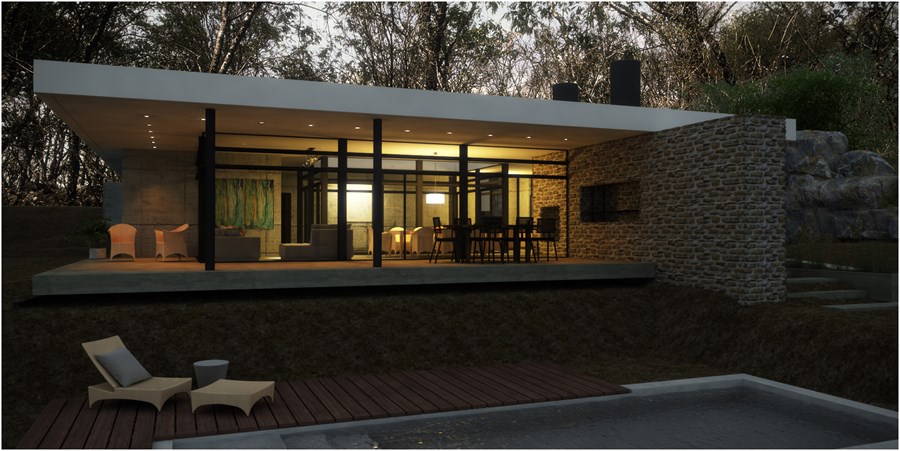
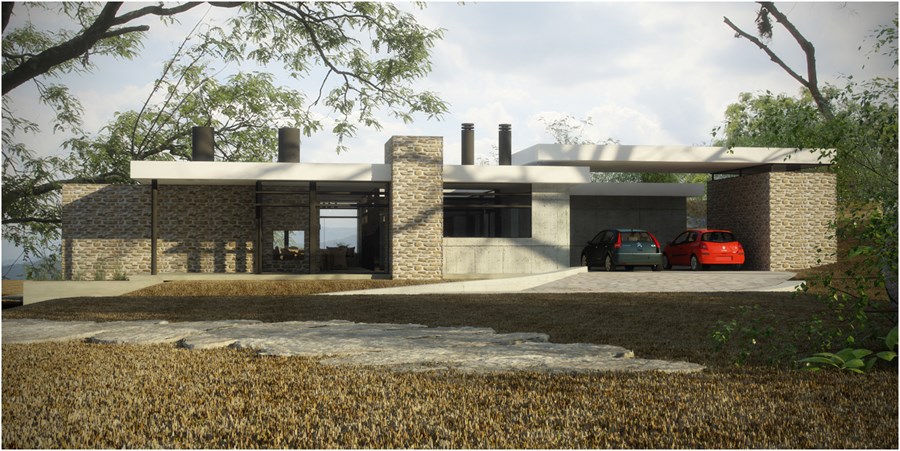
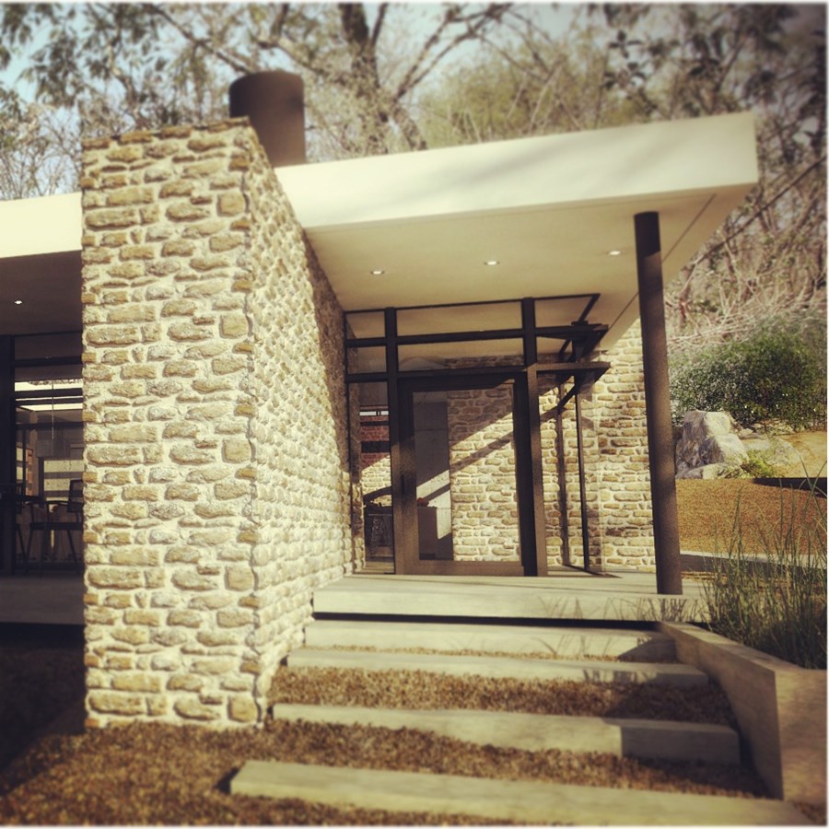
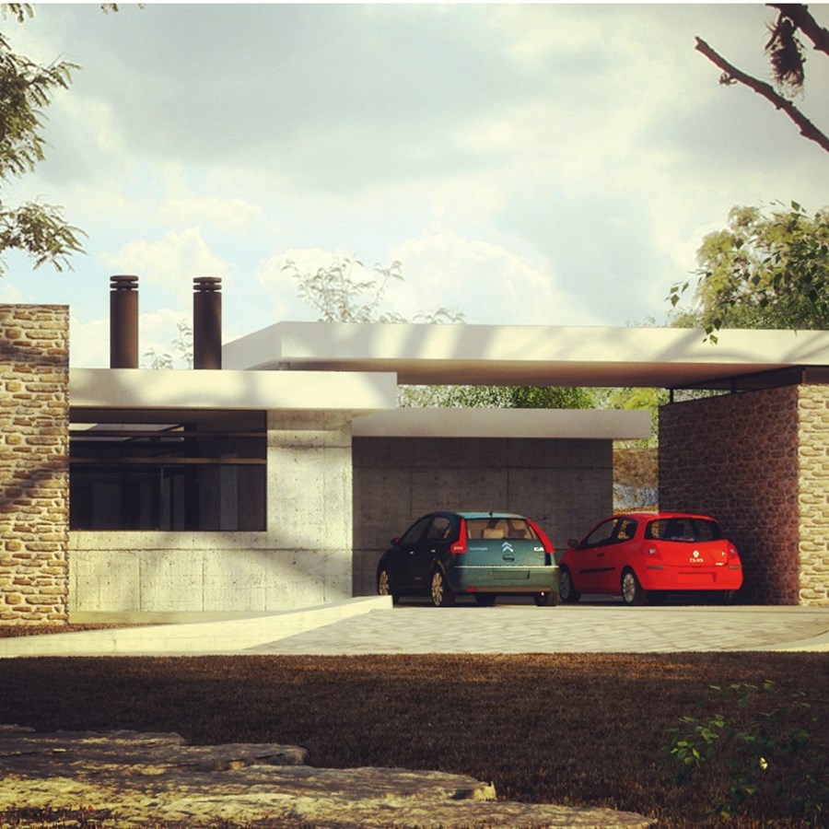
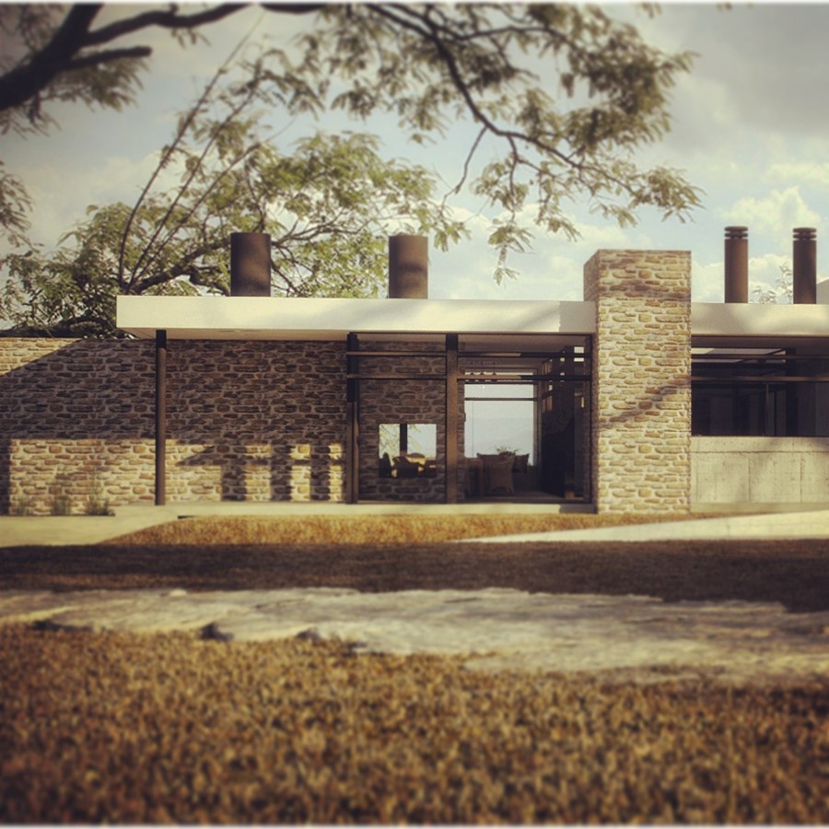
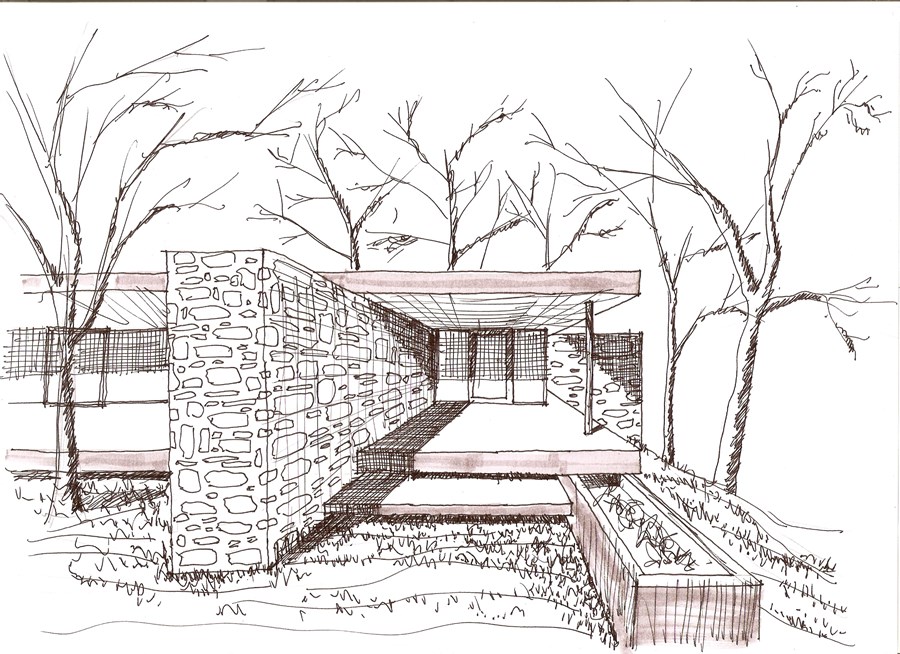
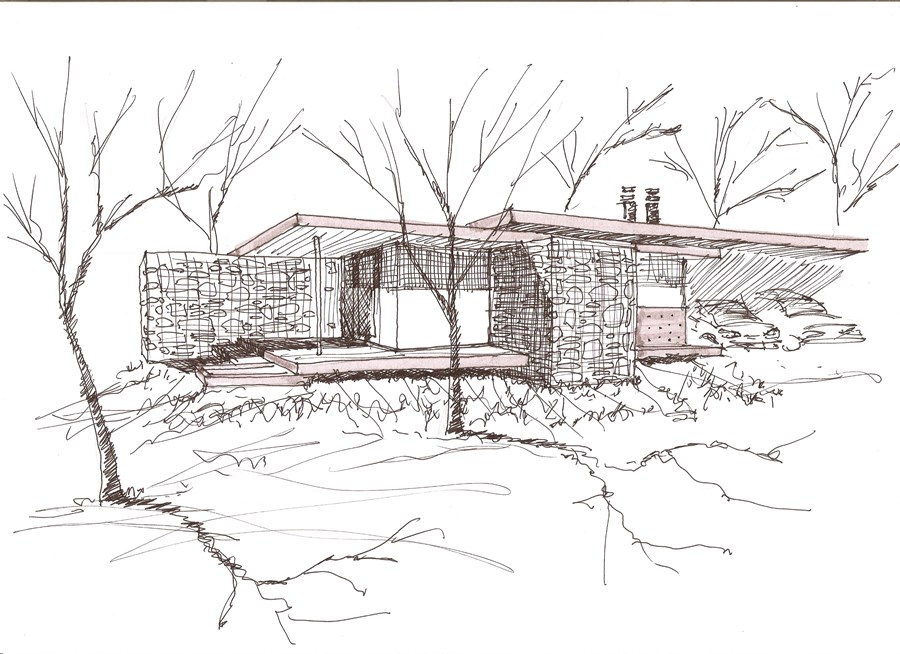
The compositional idea of the project stems from the intersection of two light planes with a sturdy stone wall , which , in turn , marks the entrance to the house.
The focus of the project is to the west, so I will work with the dimensions of the gallery to manage and achieve enlightenment ideal thermal comfort.
The front faces the Vaqueros draft River , located about 300 m . below. Vehicle access is the service area of the project, thus entering the kitchen.
The stone wall is embedded between the two planes has a wood-burning fireplace facing both the foyer and the living . It also has a glazed courtyard to allow natural lighting in unfavorable areas looking south .
Structurally, the project was a challenge because Salta is located in a seismic zone and receives the thrust of the Nazca plate located on the Atlantic Ocean , which responds to earthquake standards .
The materials used were the reinforced concrete , stone, glass and iron. Inside boasts smooth cement floors .
Photographer: Dardo Molina.
