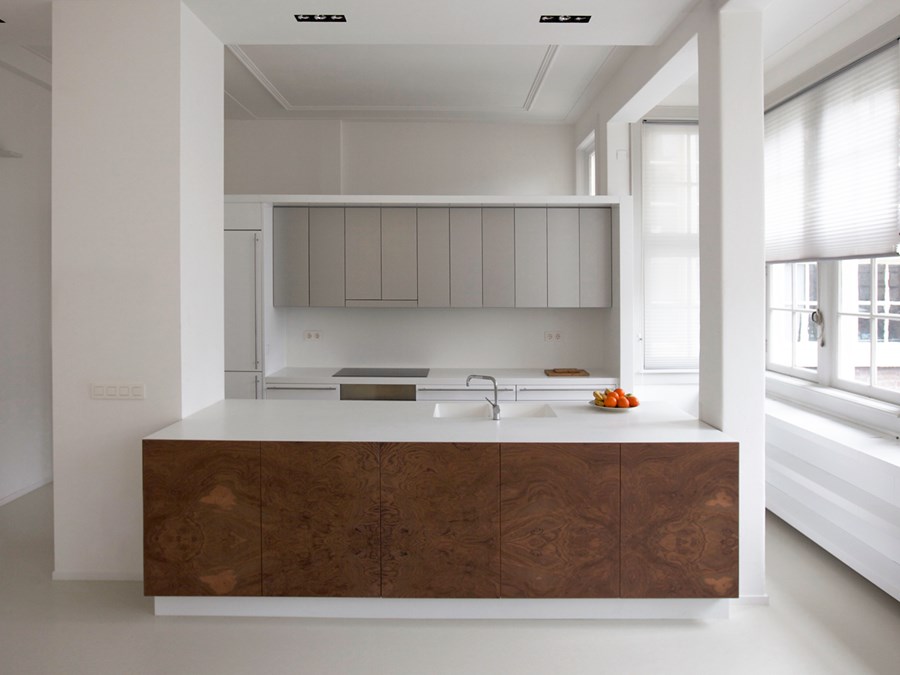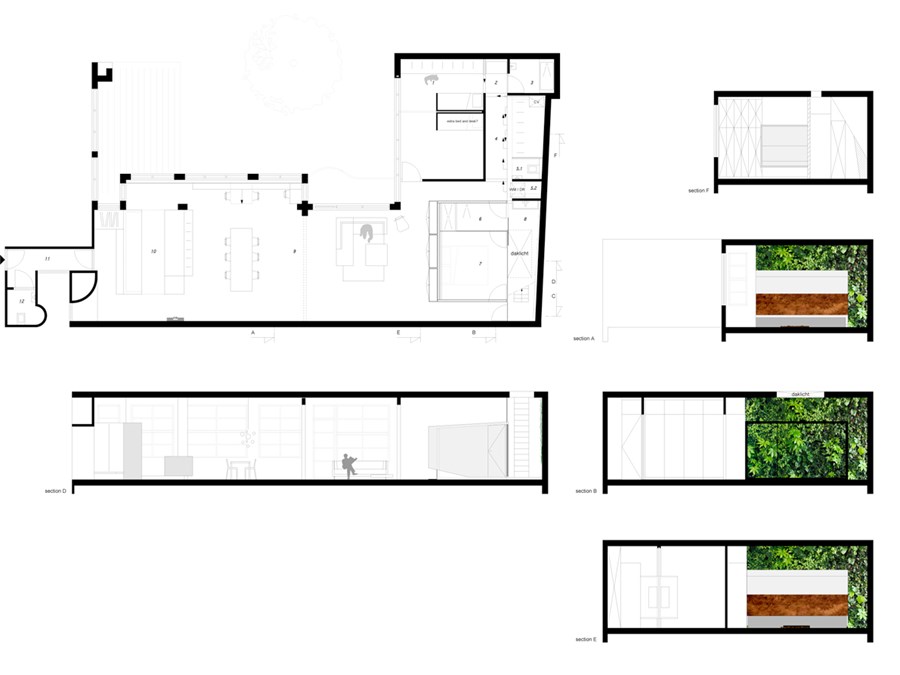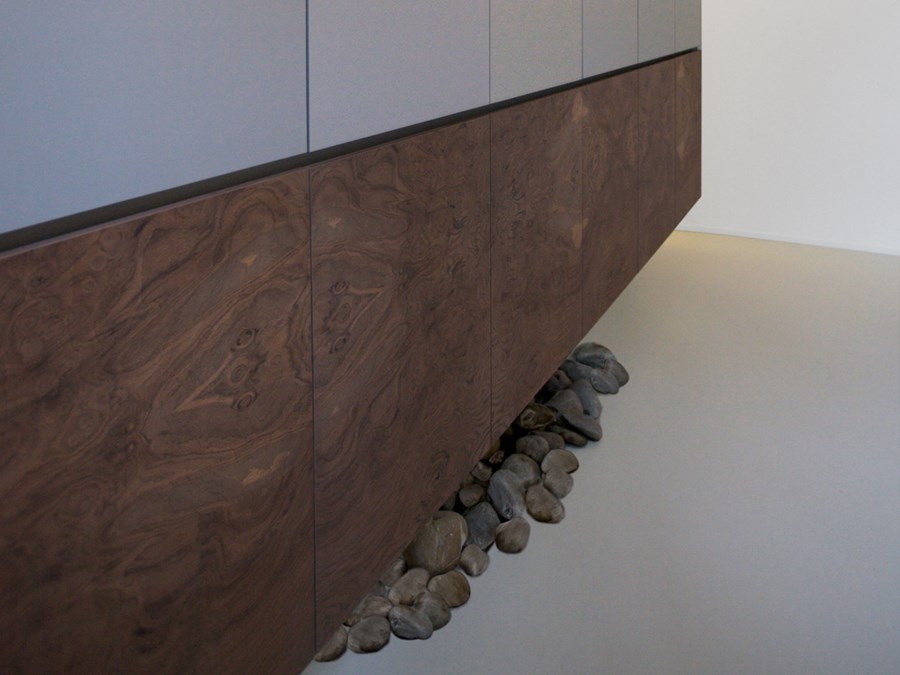Home 06 is a project designed by i29 interior architects, covers an area of 140 m² and is located in Amsterdam, NL.
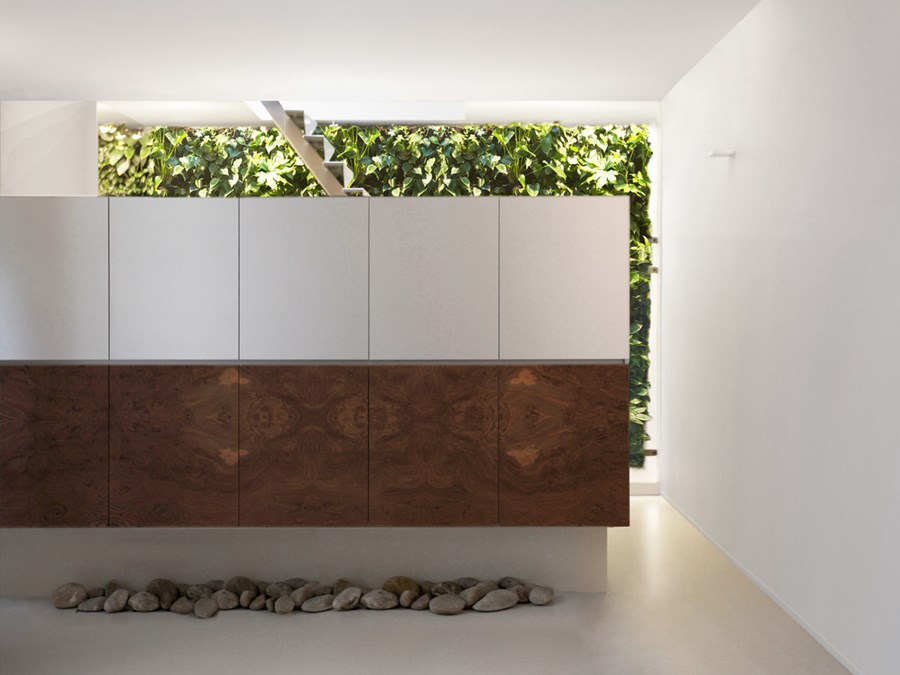
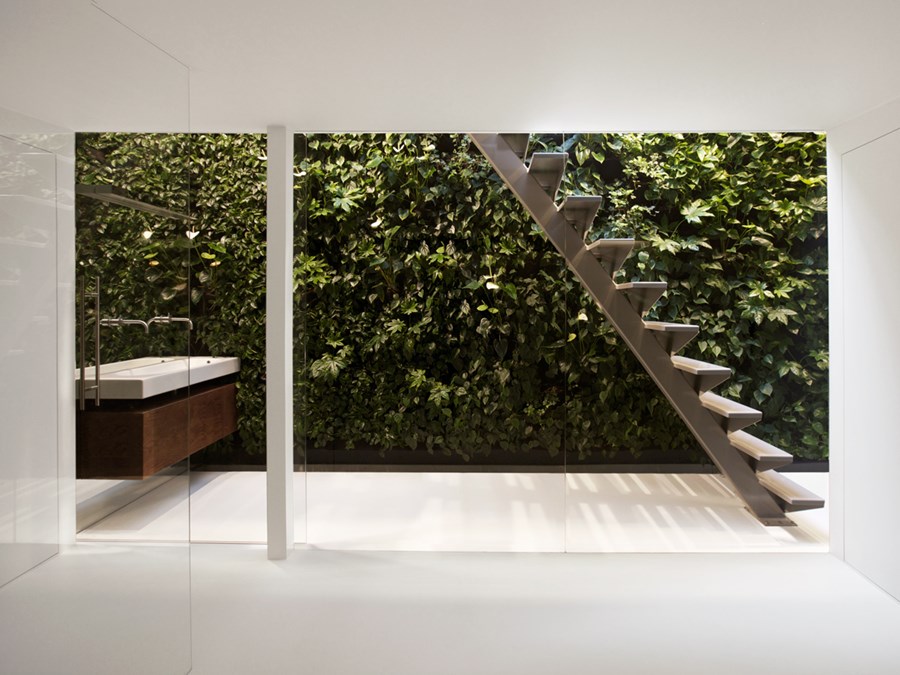
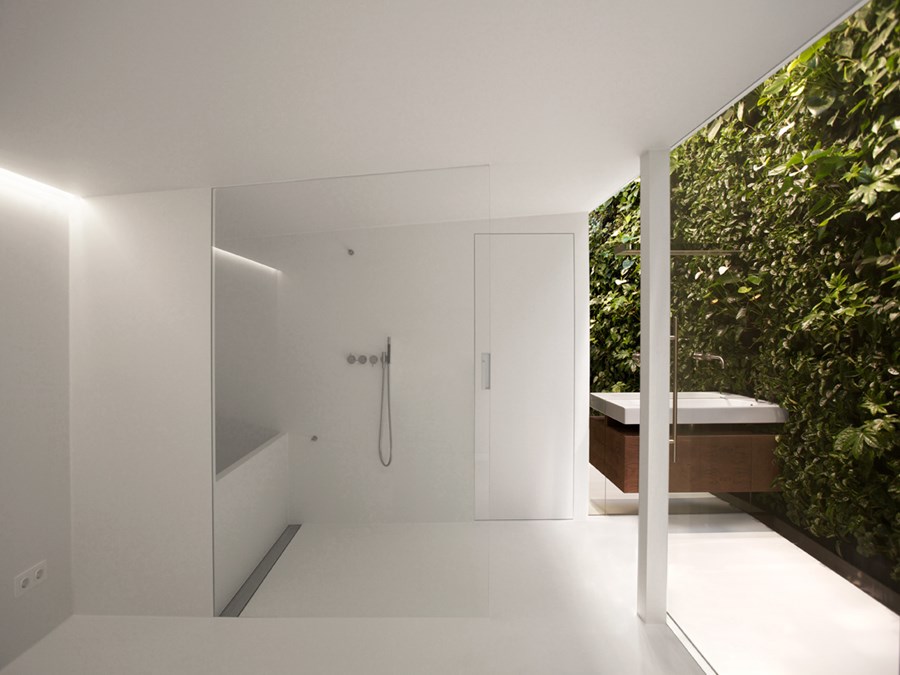
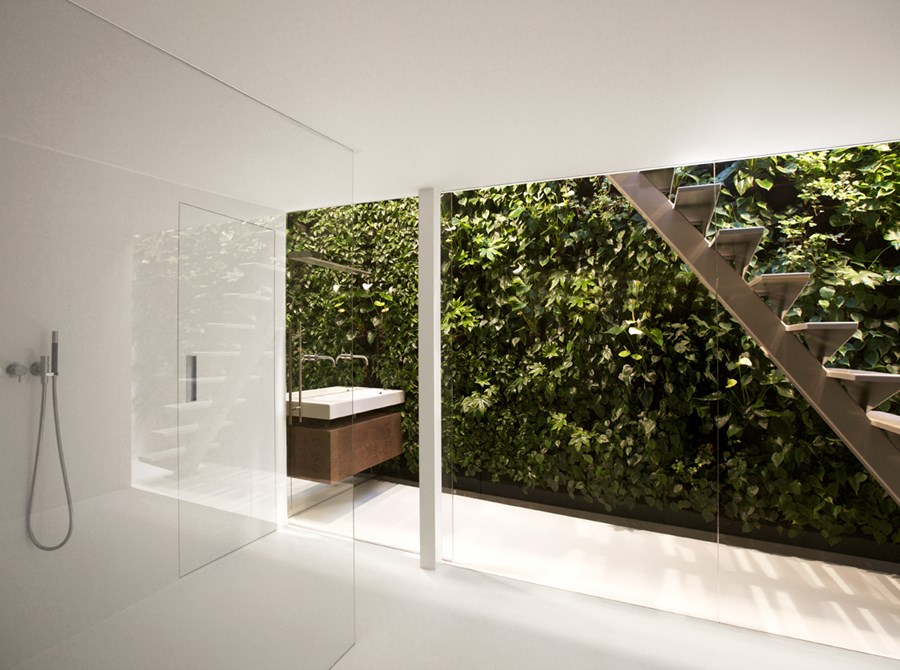
This residence at the Singel, Amsterdam (NL) exists from one open space where several functions have been put into freestanding objects. The kitchen and wardrobe are placed near the entrance and combined into one single volume.
The bath- and bedroom is hided into a volume which is placed at back of the house. From the open living area you look alongside the volume towards the vertical garden and the entrance stairs to the roof terrace. The view on the green wall holds a promise in itself which will be redeemed once you enter the bed/bathroom. The small measurements of this combined bed and bathroom are in contrast with its spacioucesness, while containing a private and personal feeling.
The panorama on the overgrown plantwall and the contrast with the minimalistic white bed/bathroom provides an intense experience. Integration of nature is an important aspect of traditional culture in Japan, the homeland of the client. The integrated in-house vertical garden is an example of this. Other features where simplicity and minimalist details.
Photos by i29 interior architects
