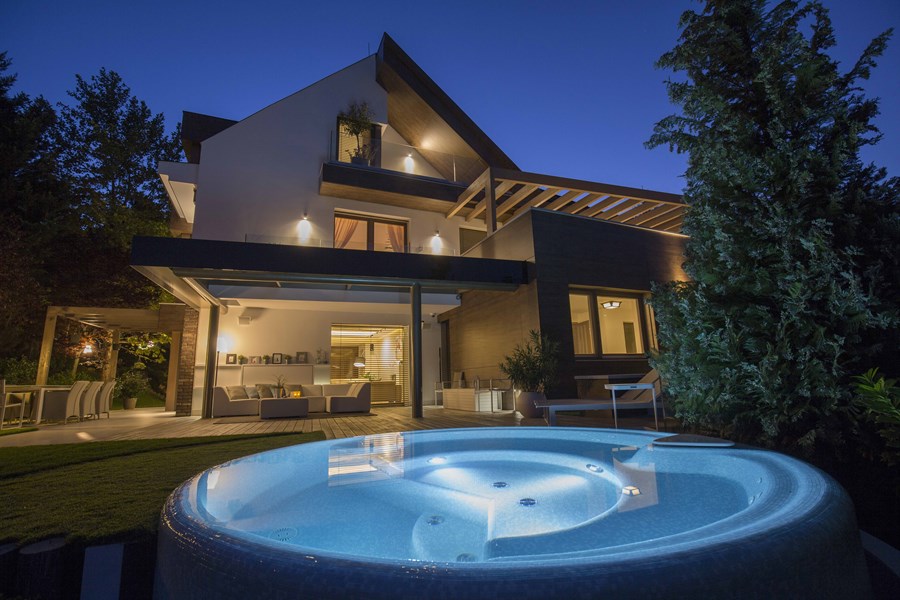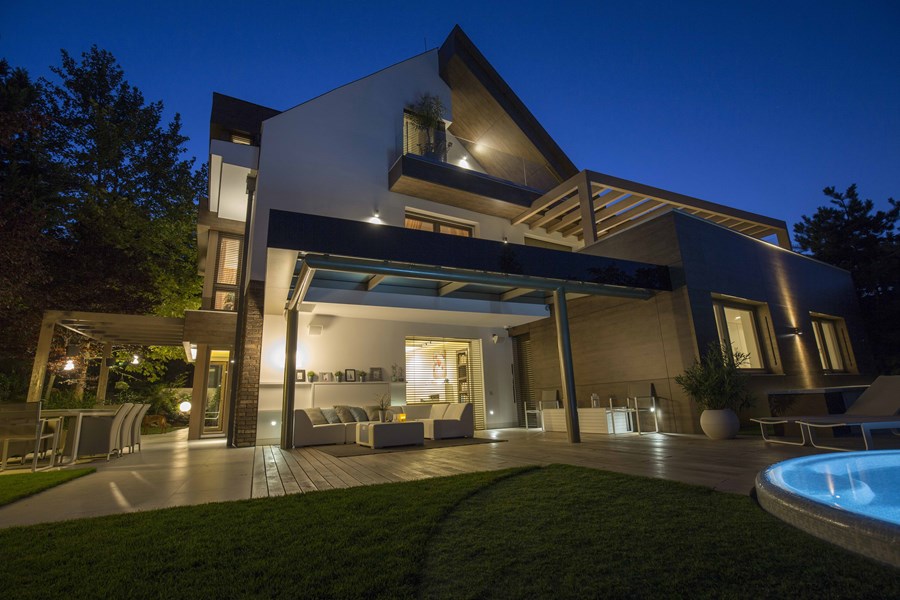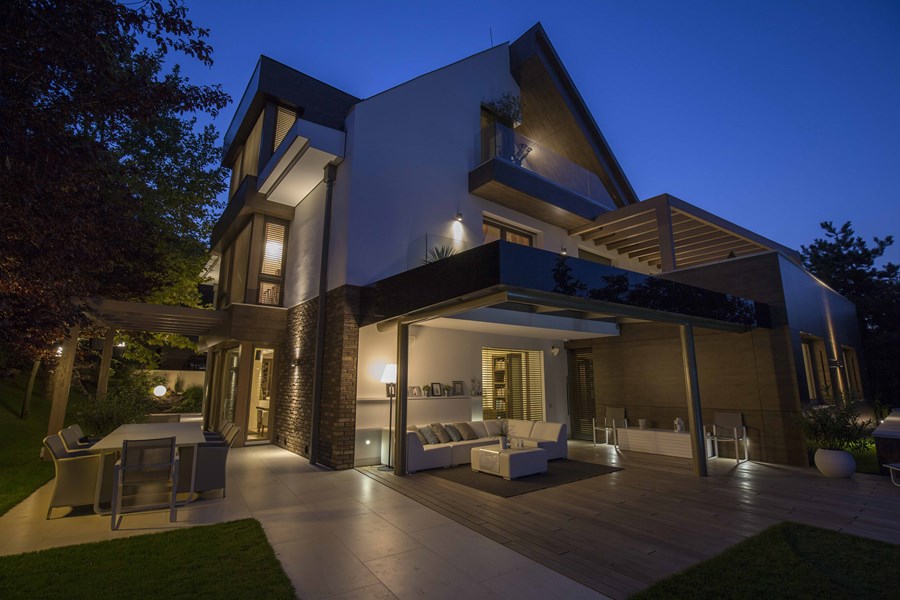Rebirth of a family house for 3 generations is a project designed by ARX Studio in 2015, covers an area of 820 m2 and is located Budapest, Hungary.
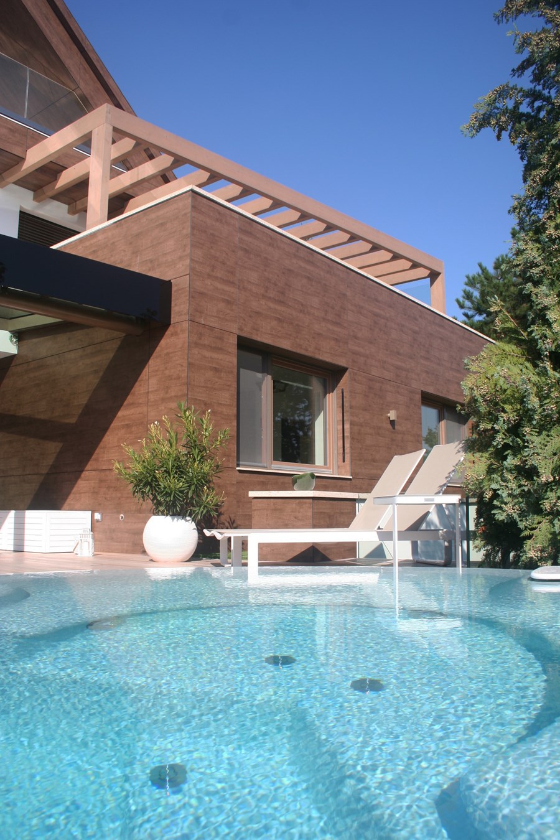
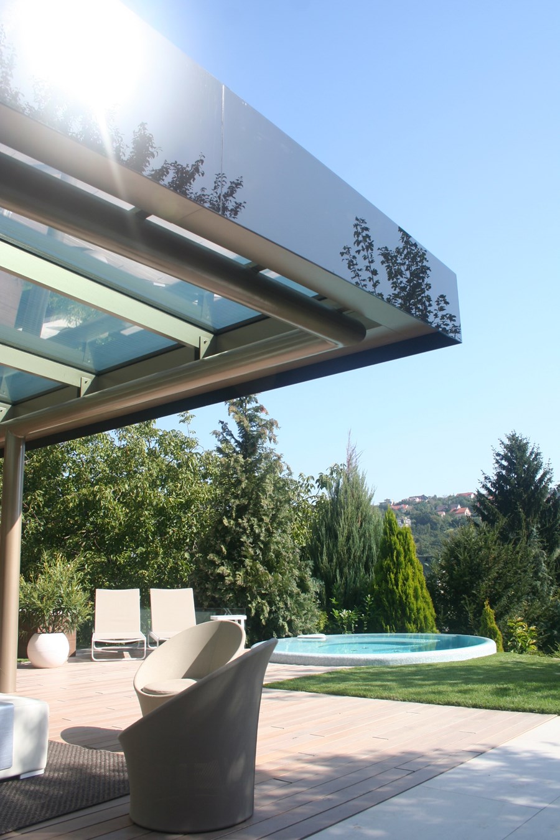
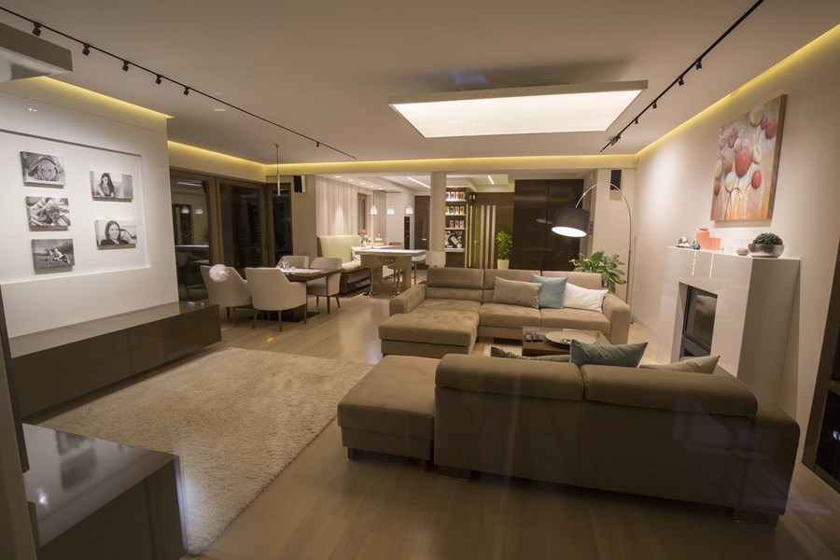
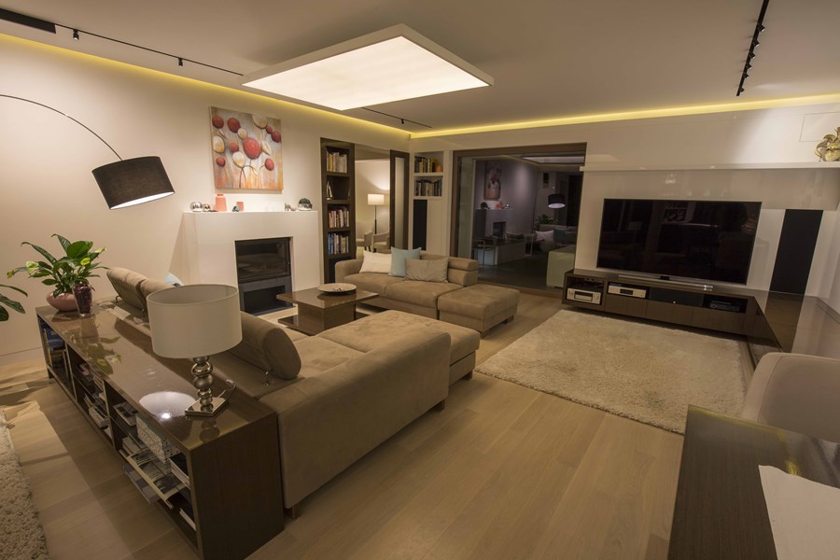
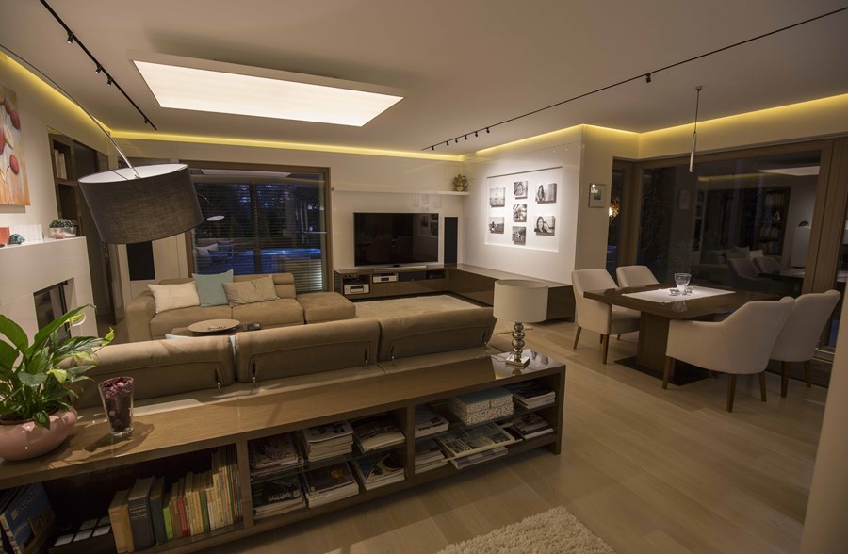
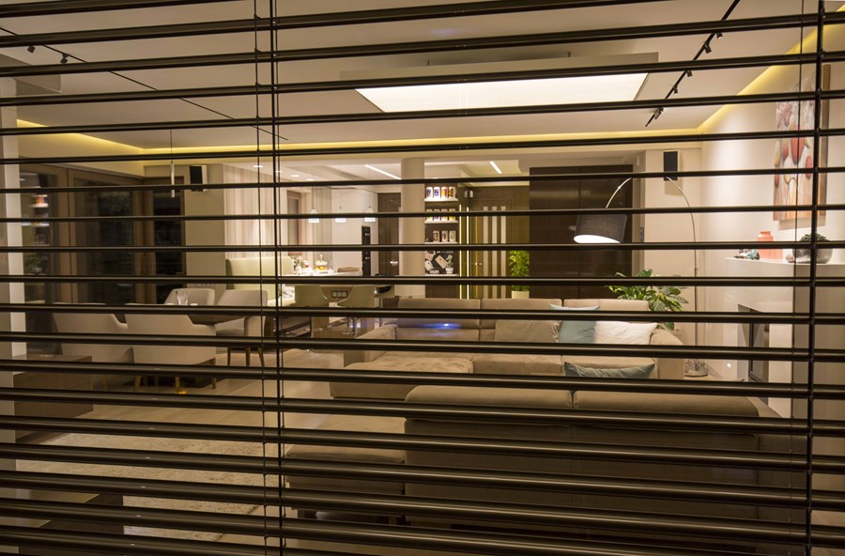
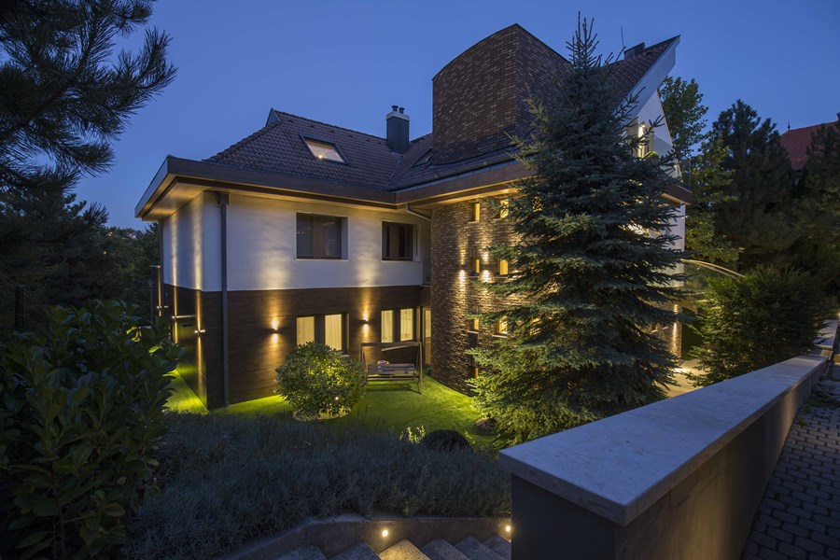
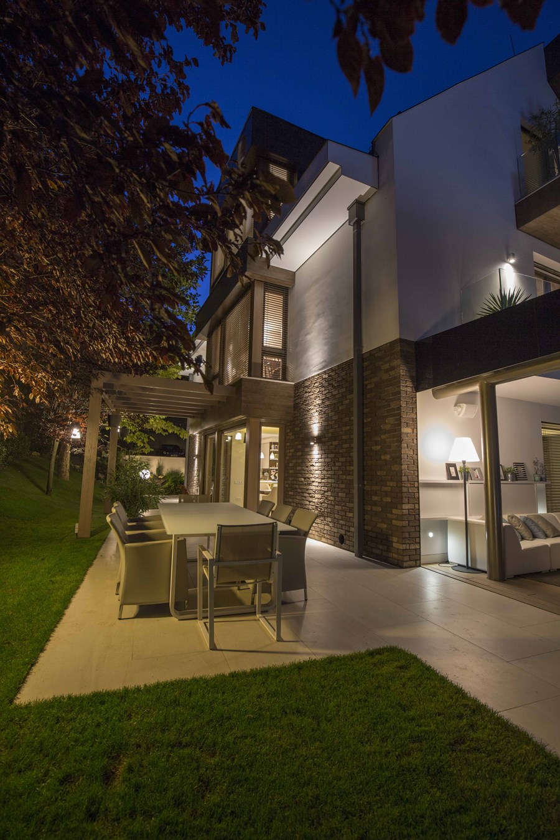
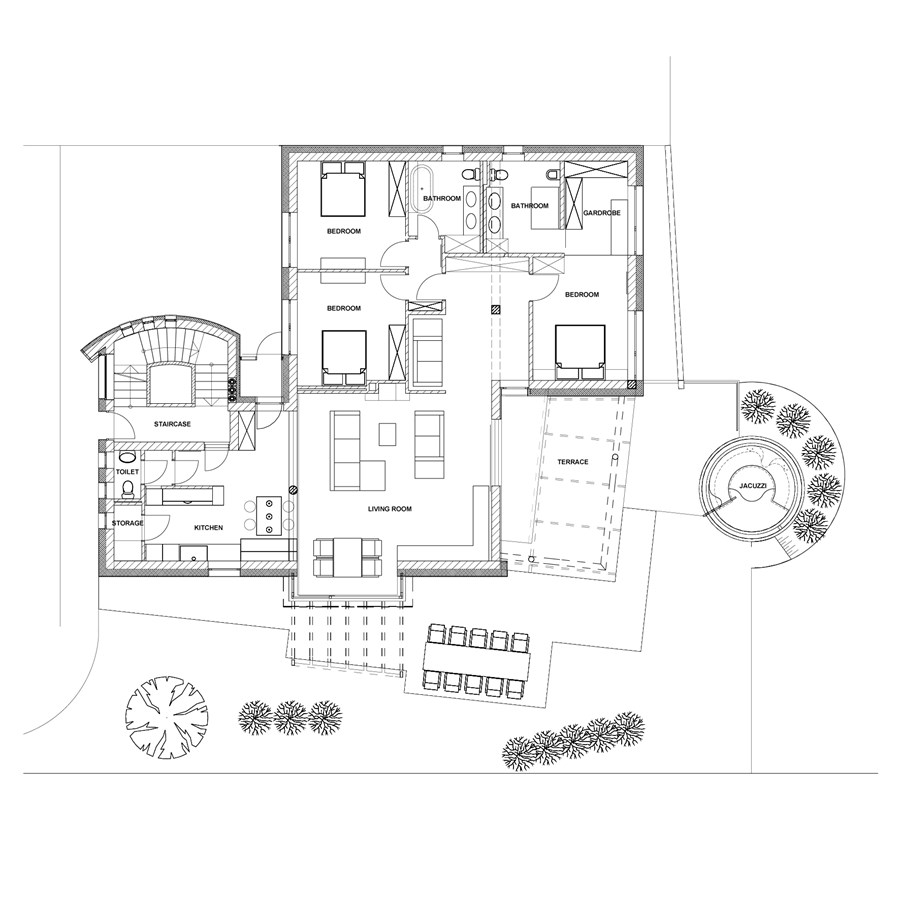
The four-level family house with a panorama completely transformed in natural consciousness was built 12 years ago on the Budapest hillside. Besides the completely new interior design of the apartments the building pulled down to structure got restored with applying the latest electrical installation and power system. As an extension of the living area the combination of living room – terrace with glass roof, ending in an infinity Jacuzzi and dining terrace was designed. The garden-level basement accommodates the sauna world of hotel standard, the attic is turned into an apartment for the guest.
In addition to re-designing the layout the building facades were also completely redressed. The facade part of the ground-floor with representative function received a rustic brick cover, the ‘box’ part of the bedrooms received generous building plate cover, while the upper parts got completed with a light plaster surface. The cover of the balconies, sills and roof edges reflect the ground-floor wooden building plate. The garden around the building is the outdoor extension of the interior living area. The level shift around the Jacuzzi terrace allow the direct garden connection of the ground-floor and the basement, too.
The interior spaces represent the organic extension of the exterior areas. The use of three different materials on the facade, the quite world of colours are transmitted to the interior as well. The floor of creamy unites bright and dull, brown, white and ochre surfaces. In each of the proportionate spaces there is an accessory of bright colour.
Photographs: Tamás Hévizi
