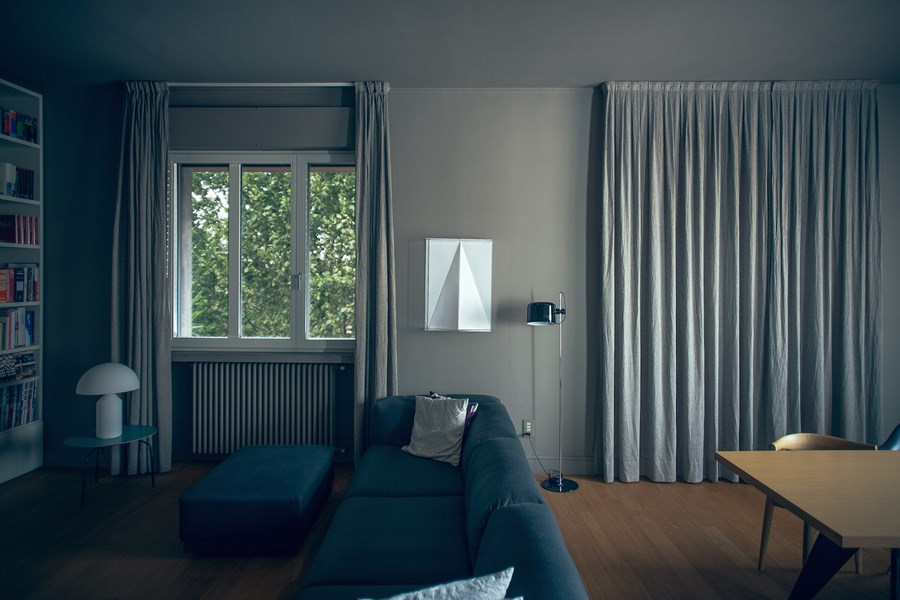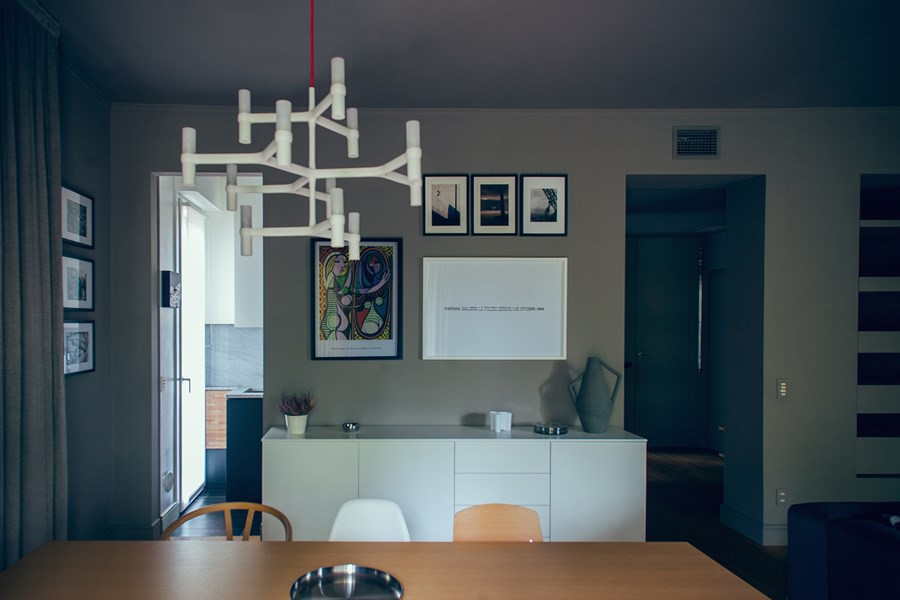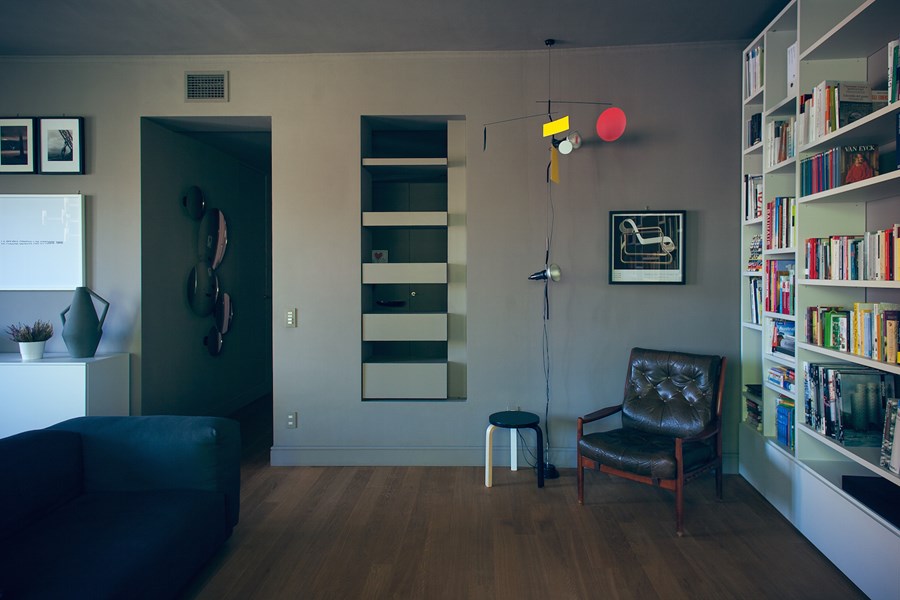Project house#01 designed by Andrea Rubini architect is the result of a 80 square meter apartment (end 1950s) renovation in Vigevano, Italy.
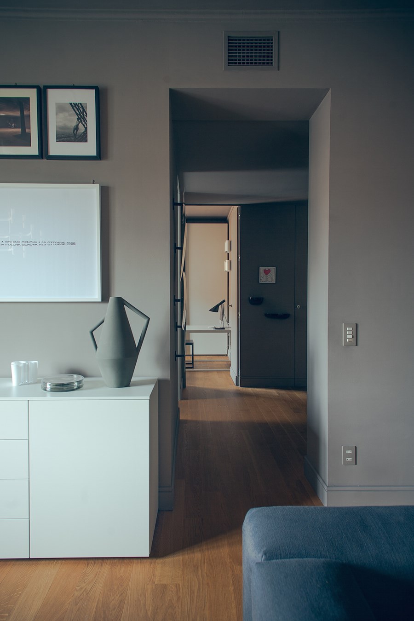
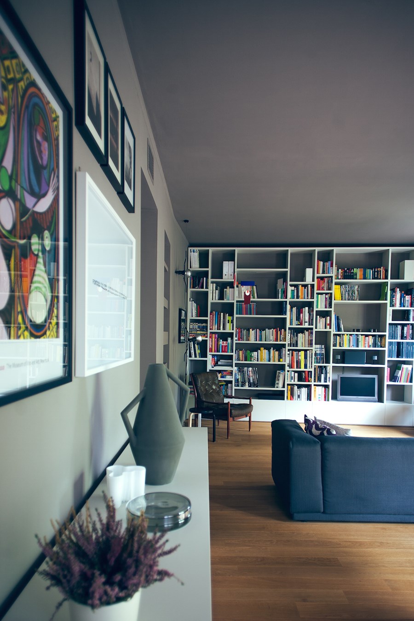
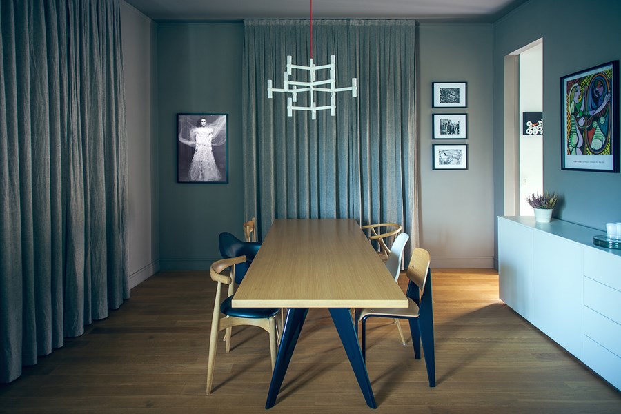
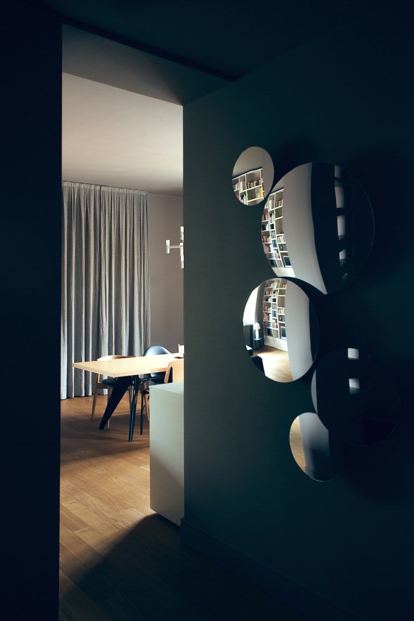
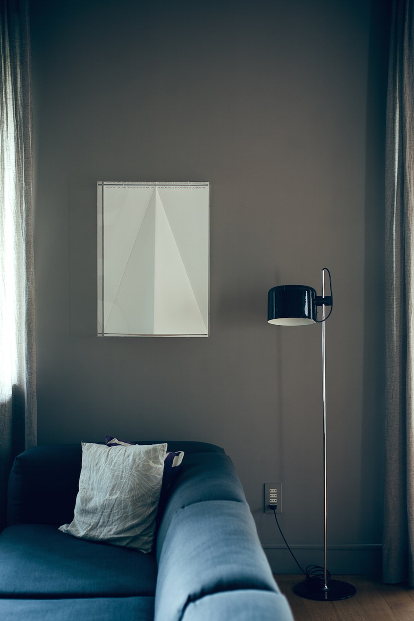
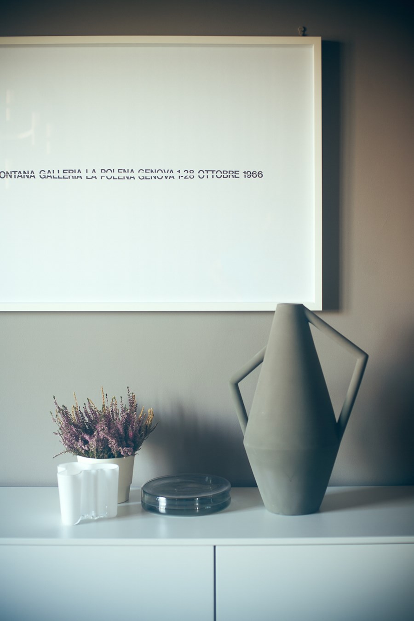
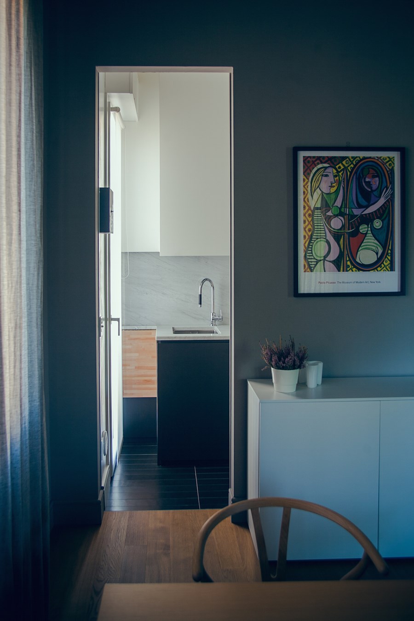
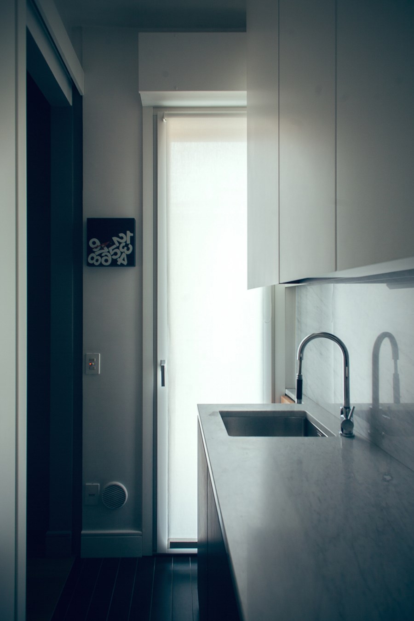
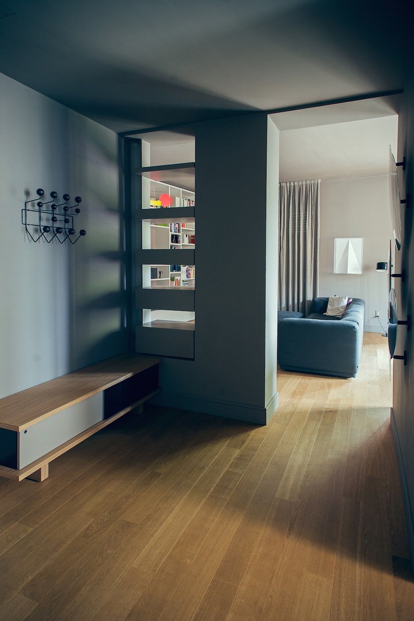
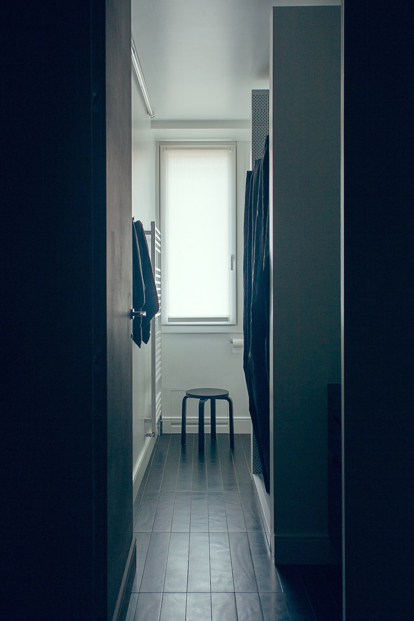
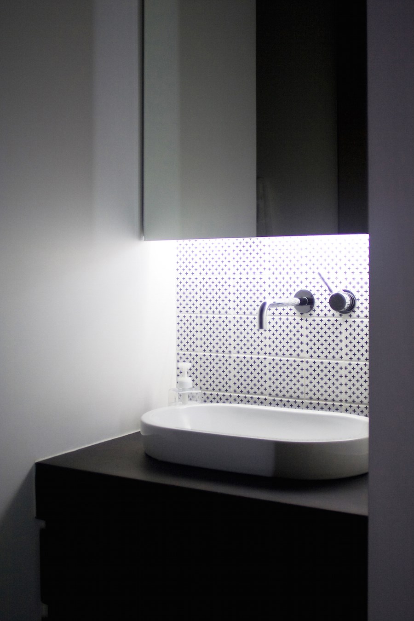
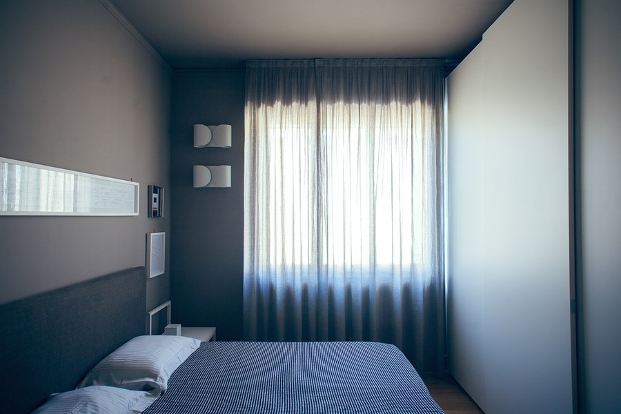
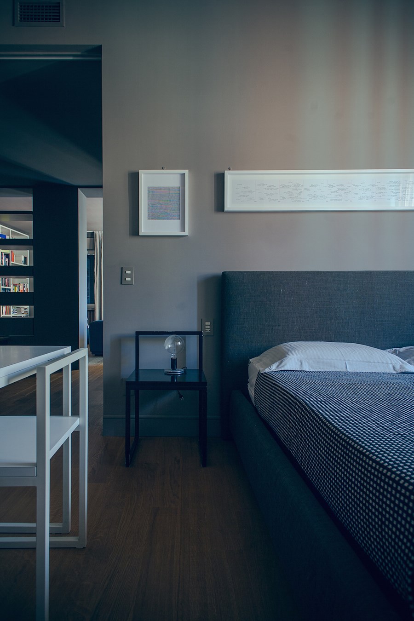
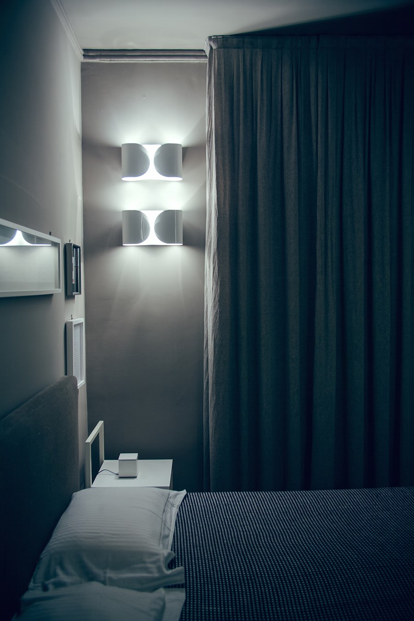
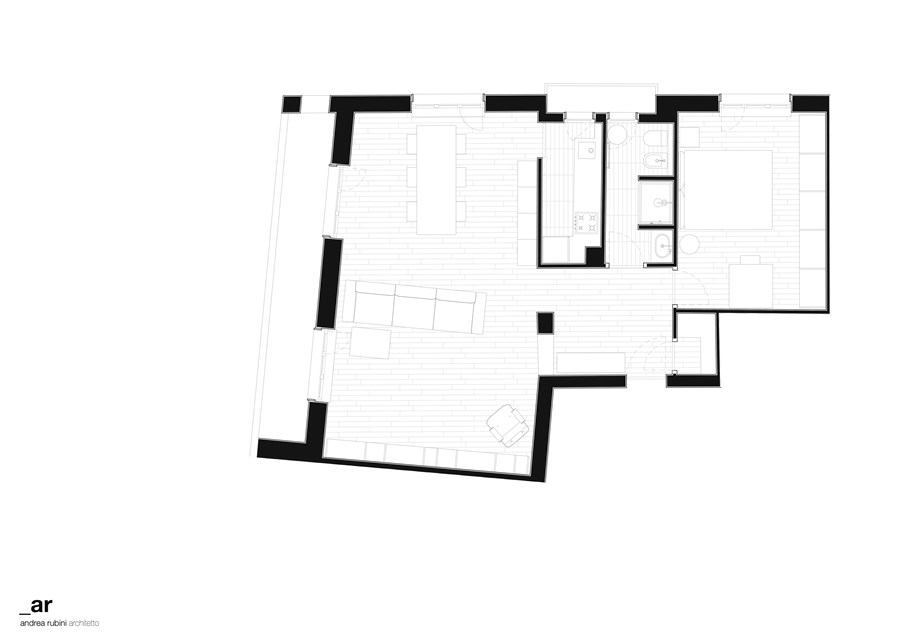
I tried merging different cultures, from the love for designers AG Fronzoni and Prouvè on the one hand and my wife’s Scandinavian influence on the other. The outcome is a mix of contemporary elements – tied to our chronological age – accompanied by items from the ’50s/60s that are linked to the age of the building we live in.
The choice of the materials was pretty straightforward. The oak parquet on the floor and neutral grey tones on the walls were aimed at resetting the place and making the furniture speak for itself in a game of black and white contrasts’
Photos by Andrea Rubini architect
