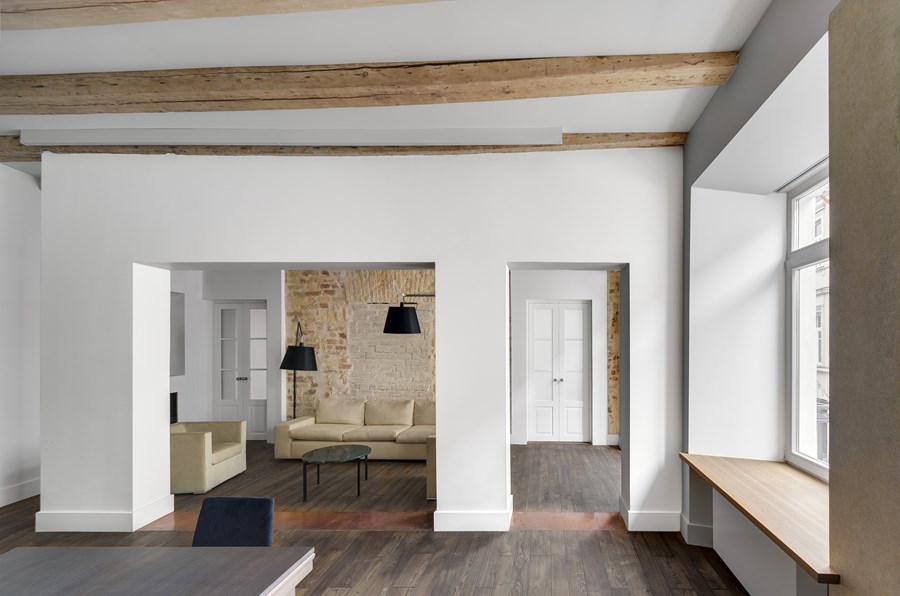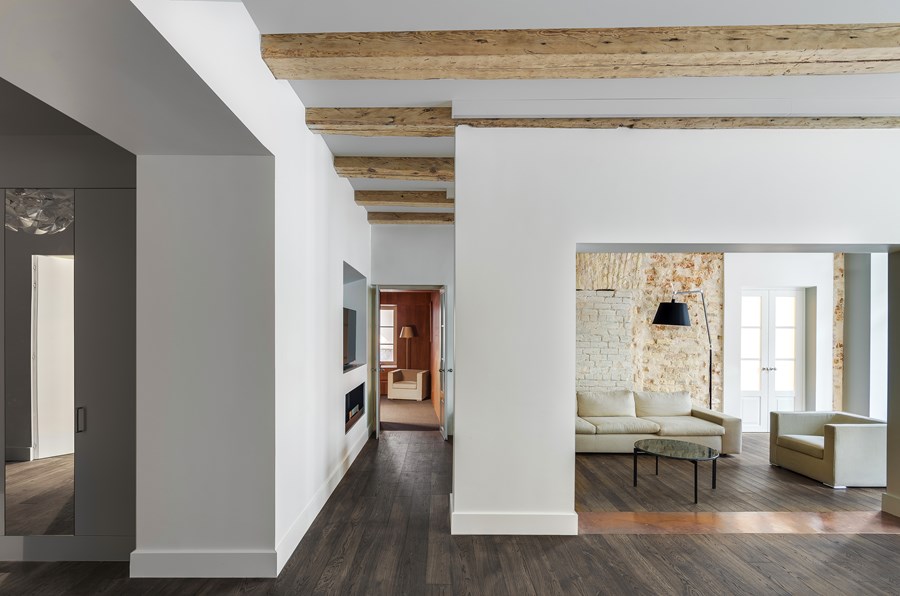Benedict’s House – Museum is an apartment interior project designed in 2014 by DO ARCHITECTS, covers an area of 115 m² and is located in Vilnius, Lithuania.
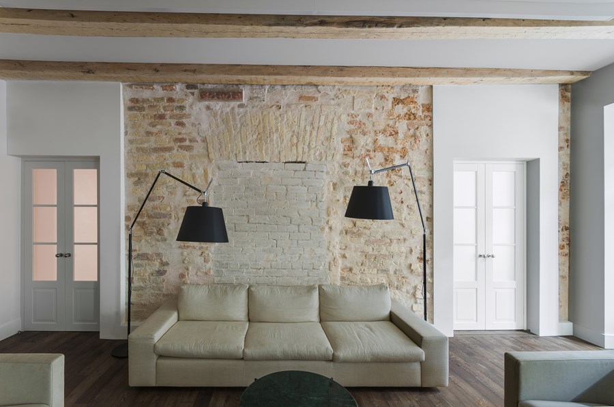
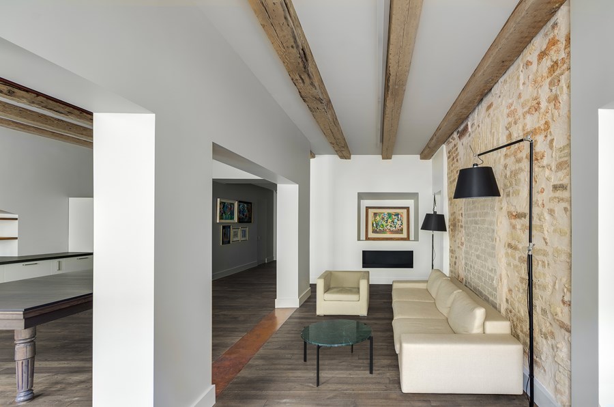
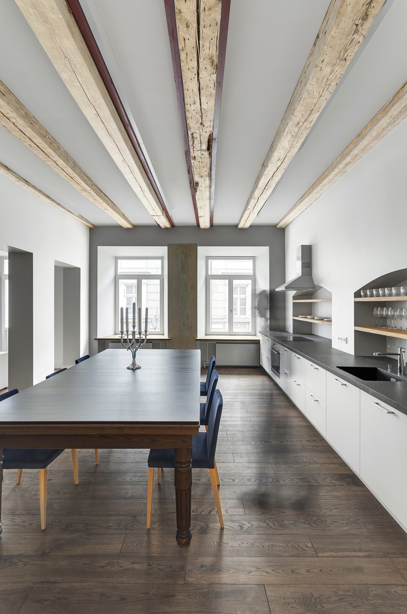
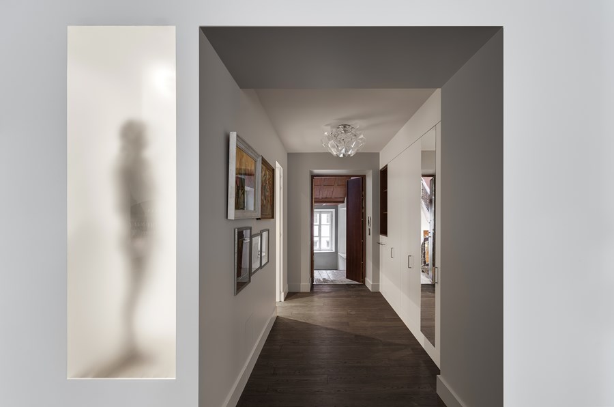
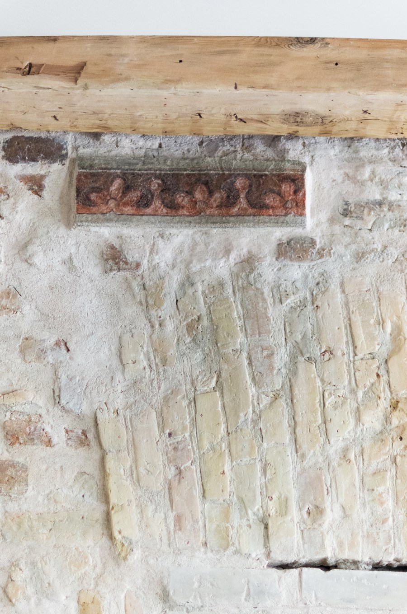
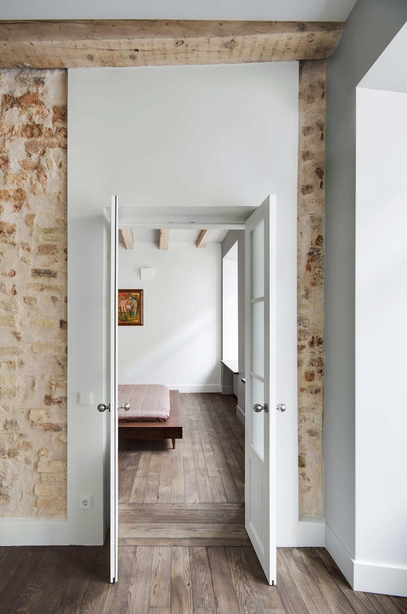
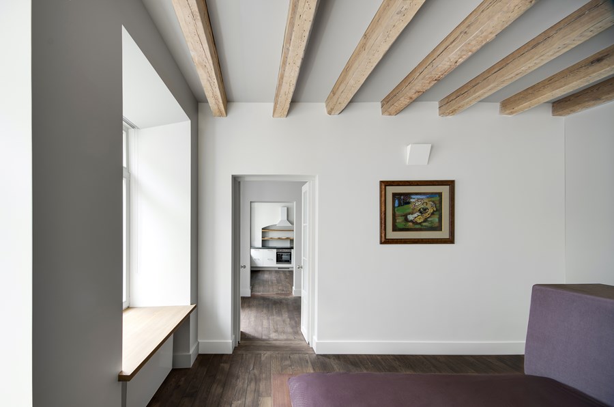
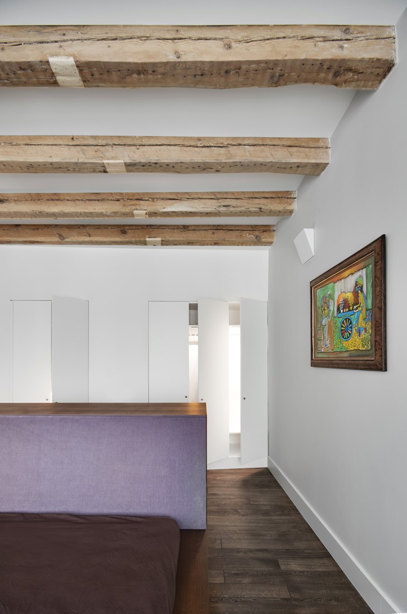
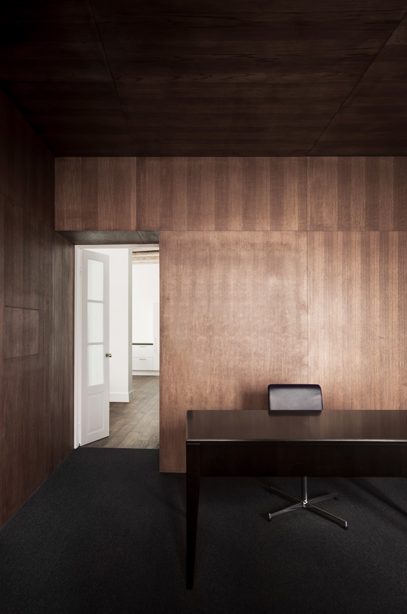
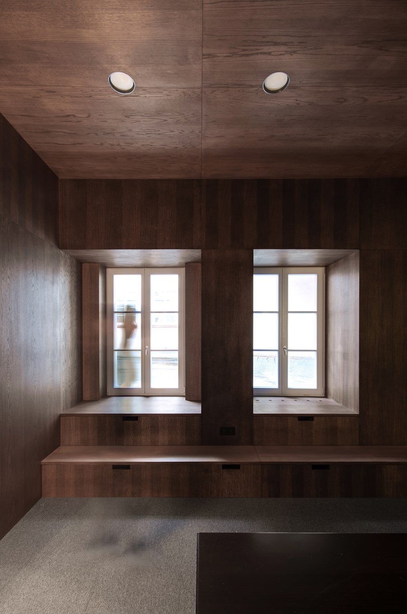
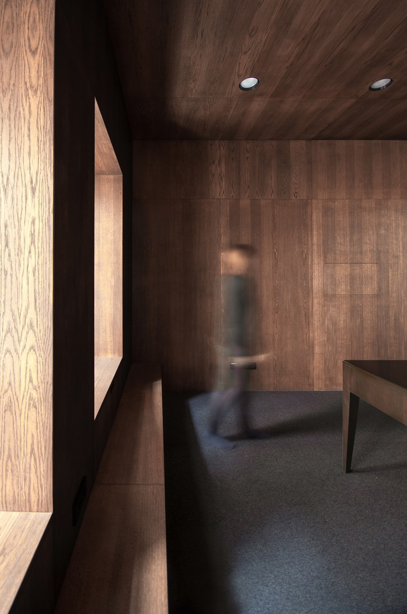
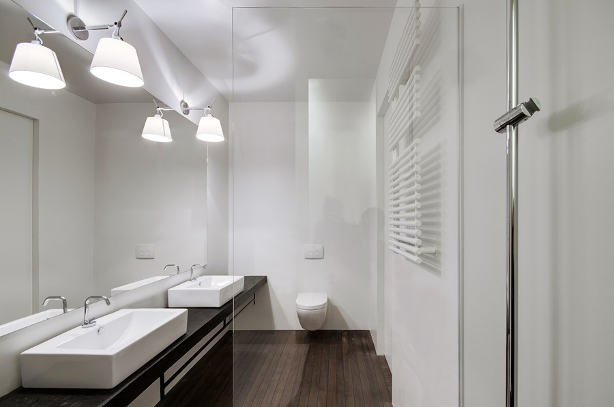
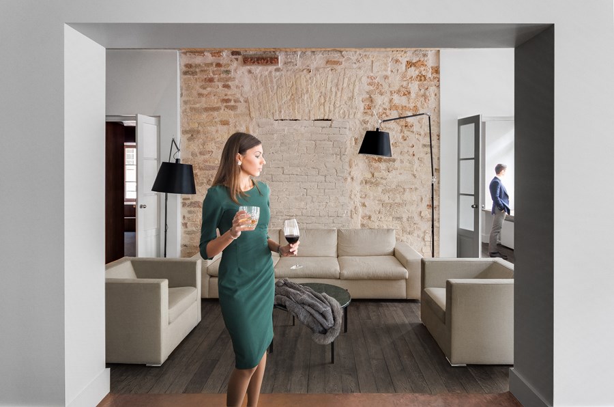
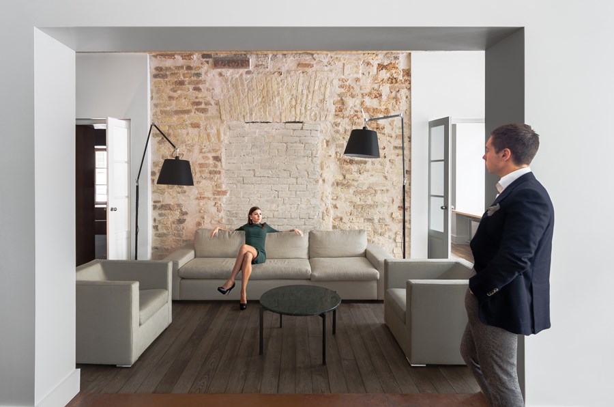
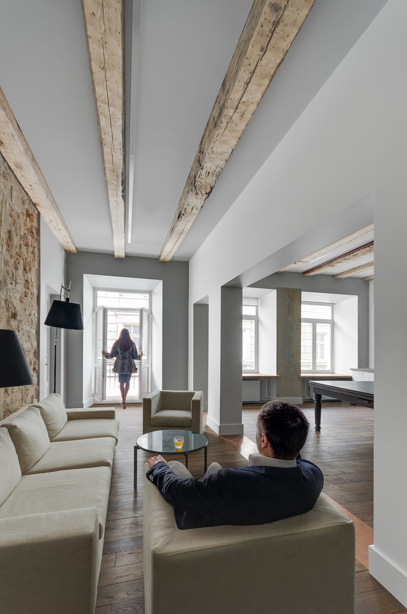
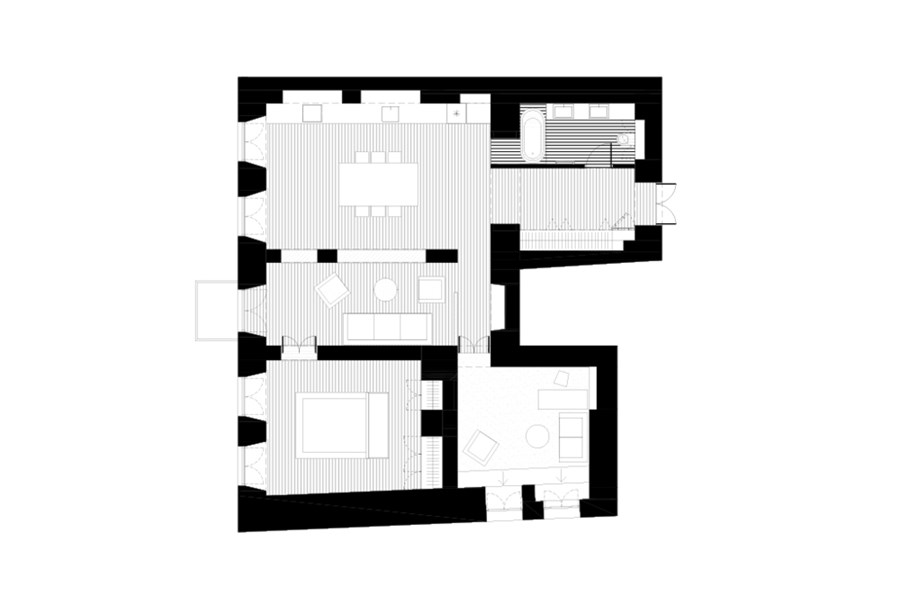
The walls inside Benedict’s house-museum echo the harpsichord sounds of times long past. If only they could talk – well, here they do!
The aristocratic space tells many stories through its classical frescoes, multi-layered brickwork and insect riddled beams, all uncovered, exposed and meticulously restored to reveal refreshing and delicately detailed rooms. A collection of works by known Lithuanian artist and painter V. Kasiulis inhabits the apartment, adding to the tale.
The apartment’s dimensions define its intrigue. New perspectives and curious angles reveal themselves as one moves through the spaces, noticing their subtle details. Life buzzes in the heart of the apartment – the kitchen designed for entertaining with its large dining-cumbilliard table and adjoining living room. The exposed masonry wall frames the space and defines the beginning of the private part of the home – the bedroom and office. The office is the most dramatic and unique room in the apartment. Its walls and ceiling are finished in luxurious timber panelling, while a soft carpet covers the floor. A delicate and precise interconnection between furniture and the walls allows them to become one. The stairs, which conceal a generous storage space, lead out to the roof terrace and provide a cosy place to sit and unwind. In the bedroom, the master bed defines the room. The bed head is connected to a large chest of drawers as a single piece of solid furniture, creating a separation of functions within the space.
Daylight in the apartment is naturally pale, so artificial lighting illuminates the spaces from invisible sources. The few accent lights that are exposed are the delicate final
accomplishment in the overall spatial composition.
Photos: Norbert Tukaj, Margarita Kaučikaitė
