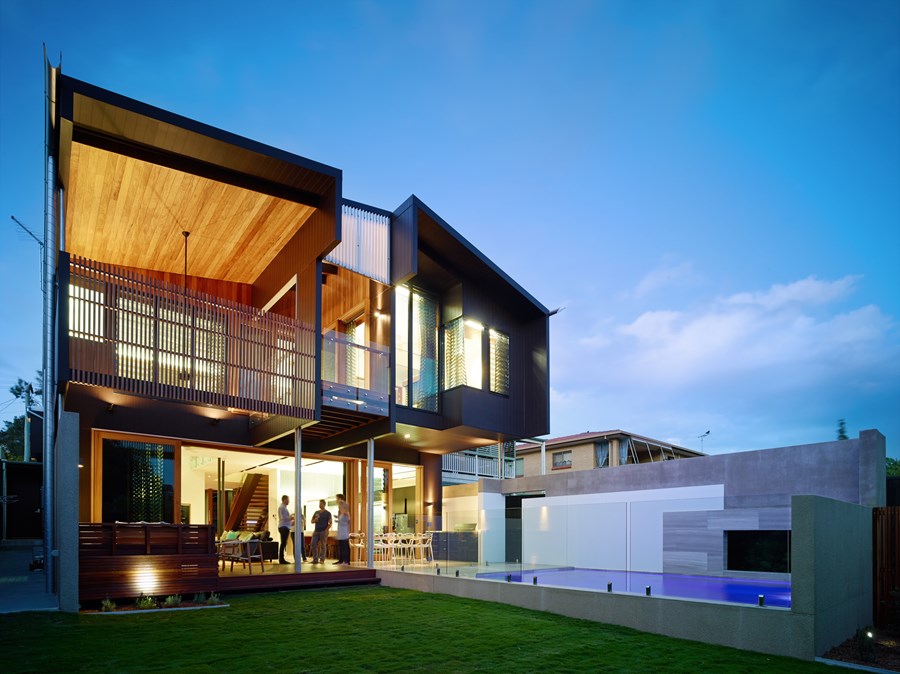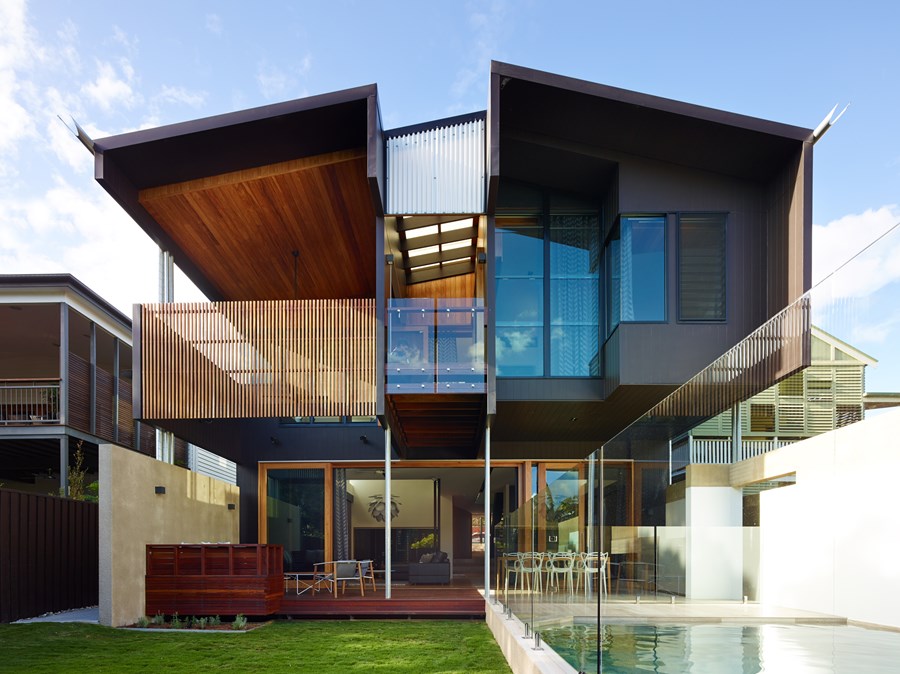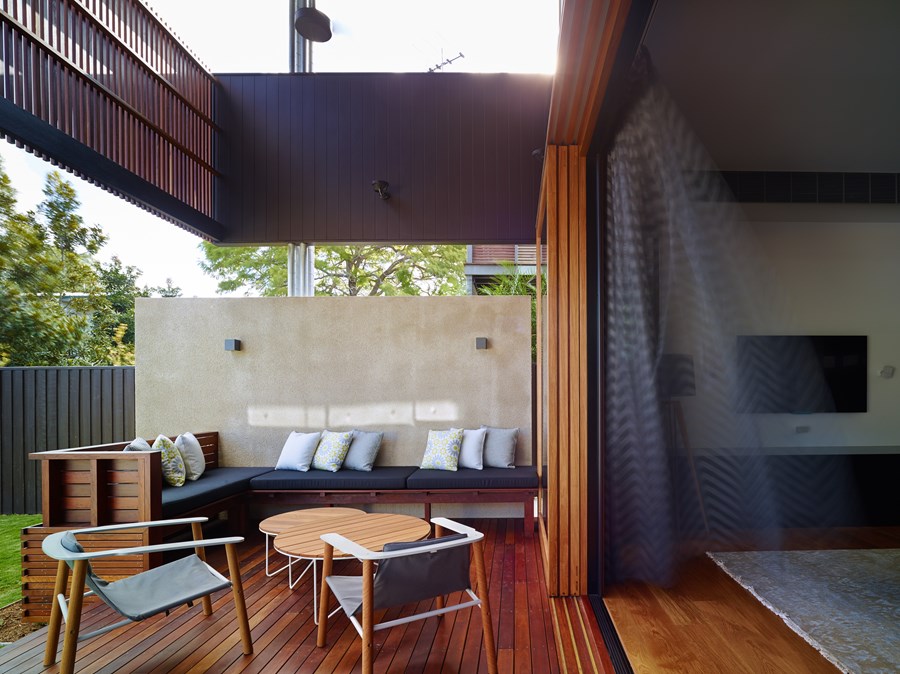Palissandro is a contemporary two-storey house in New Farm designed in 2014 by Shaun Lockyer Architects and is located in Queensland, Australia.

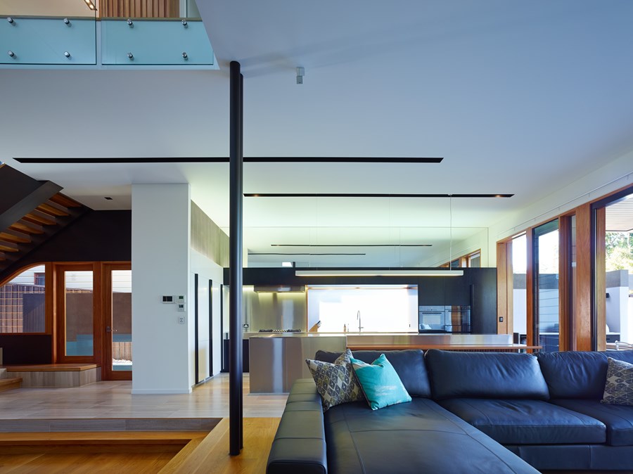
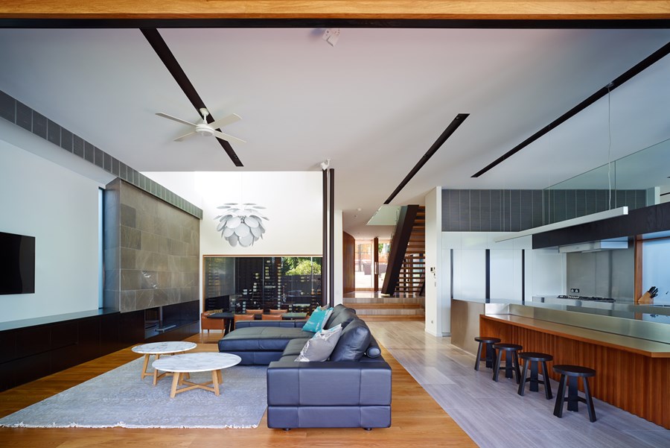
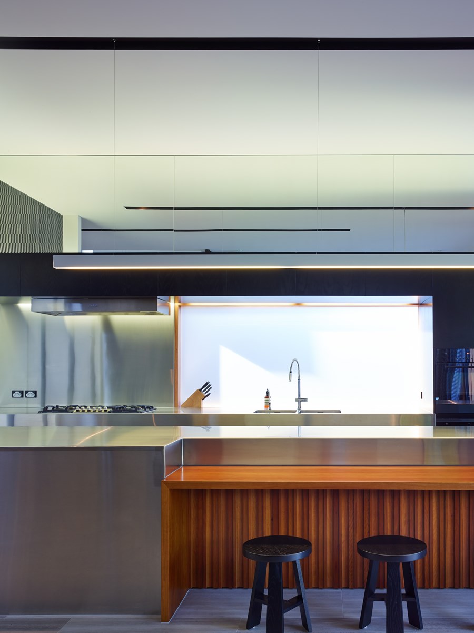
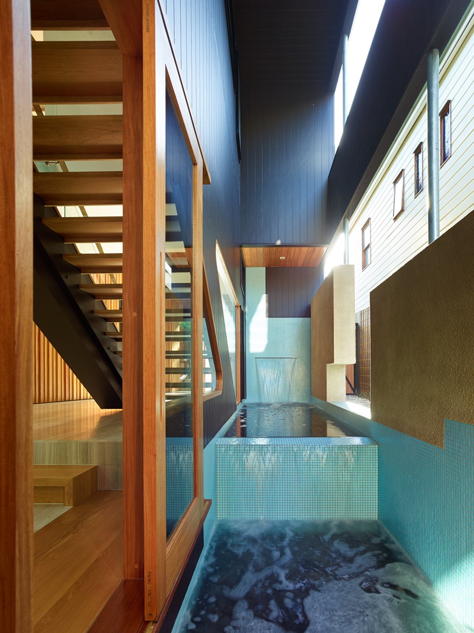
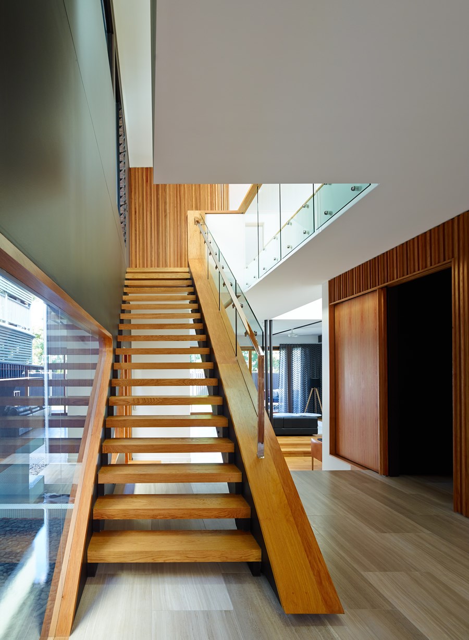
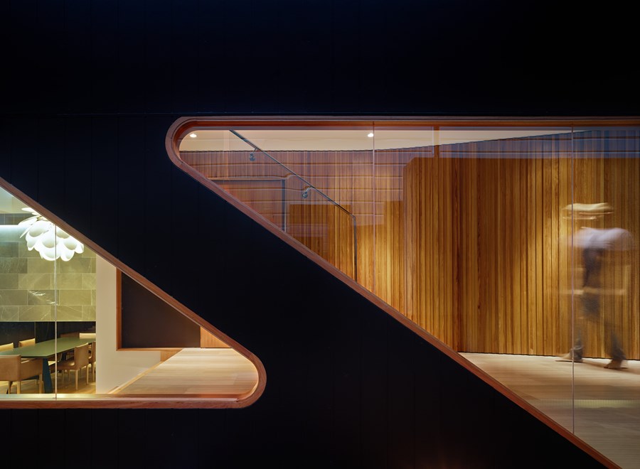
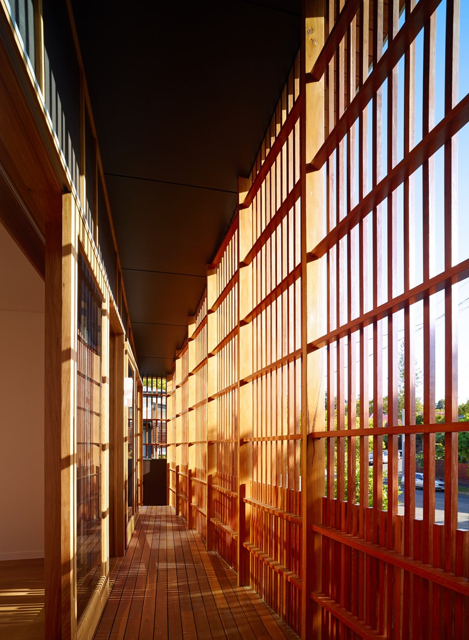
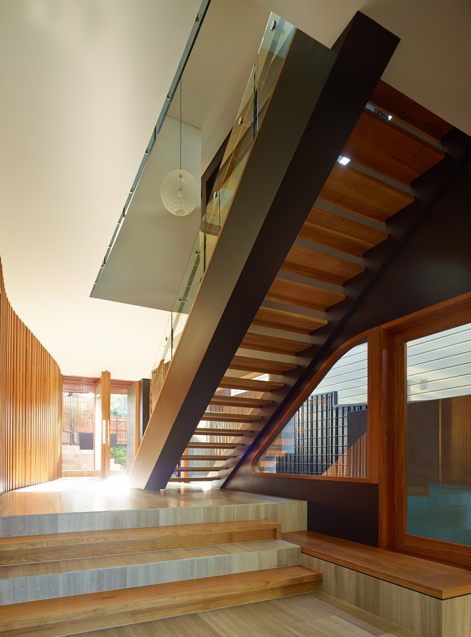
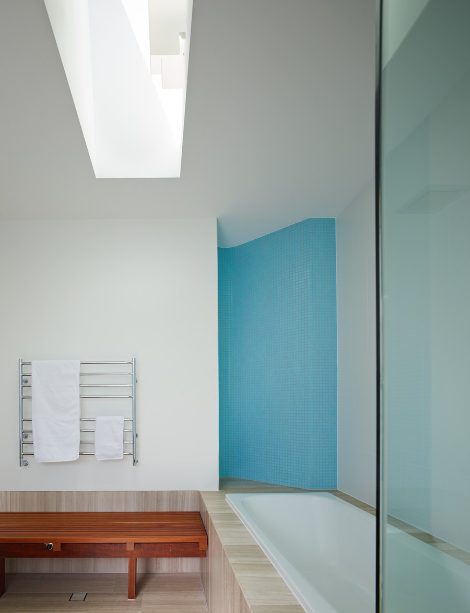
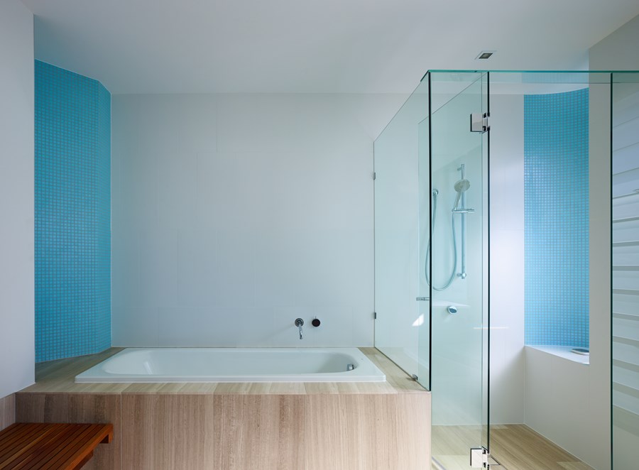
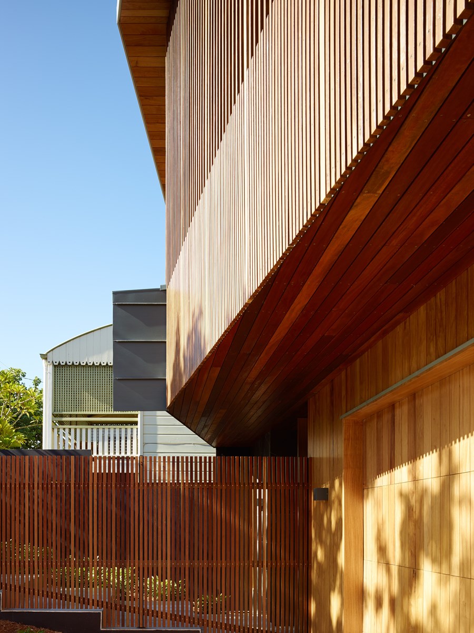
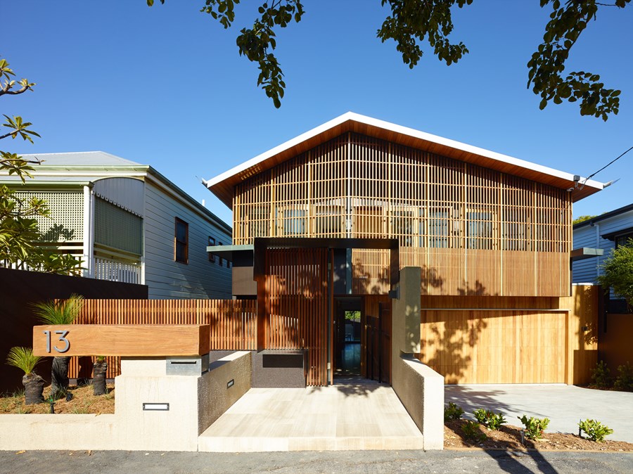
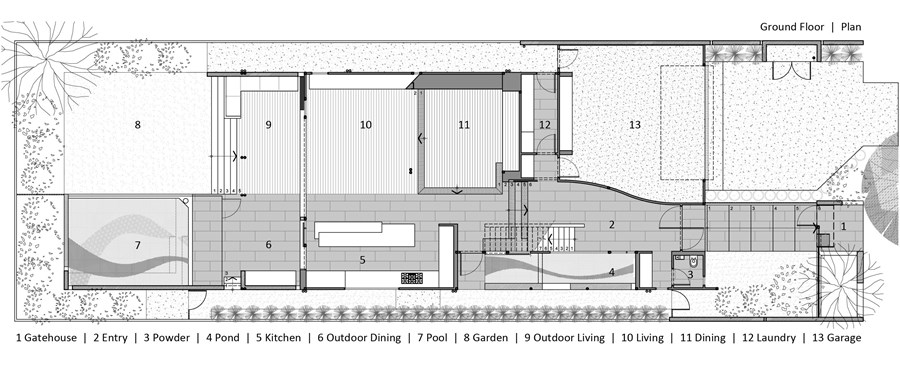
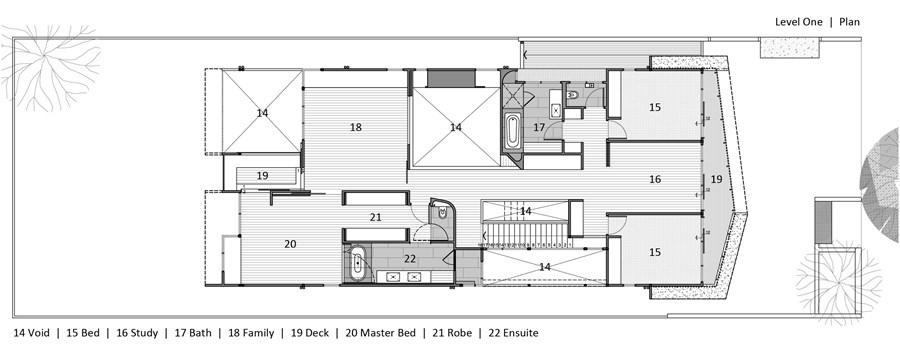
The design creatively addresses the constraints of the character code, acknowledging its historical context while still achieving a progressive outcome. The building was conceived as a pure form, chiselled out to reveal apertures and fenestrations which capture light, breezes and views. Through this process of manipulating the architectural form, the internal environment has been shaped to ensure constant comfort is obtained by the inhabitant.
Materiality was a clear focus for this project with the inclusion of natural products, such as timber, stone and marble adding depth and detail to the overall design. The striking rosewood façade is one of the defining features of this project, providing an ever changing play of dappled light and shade.
Photographs: Scott Burrows Photography
