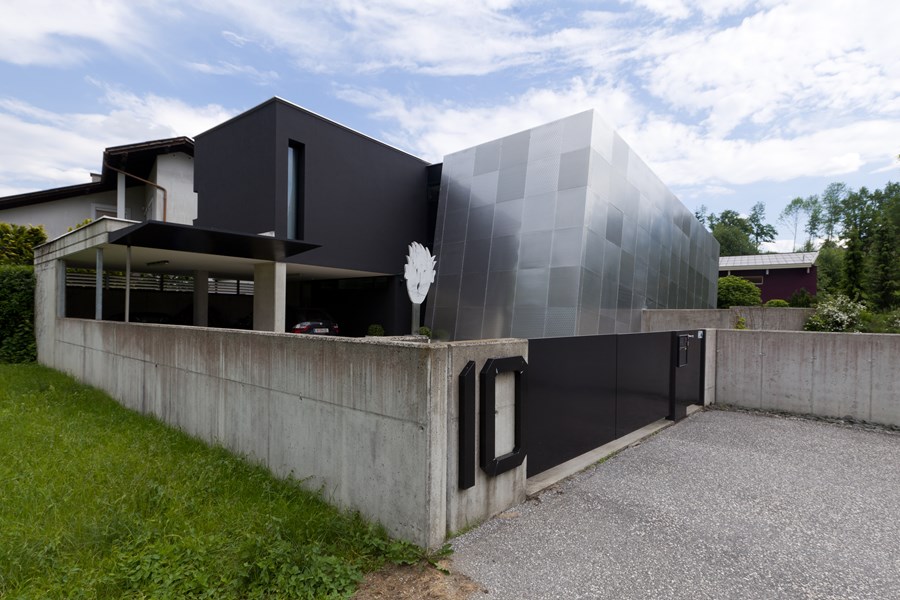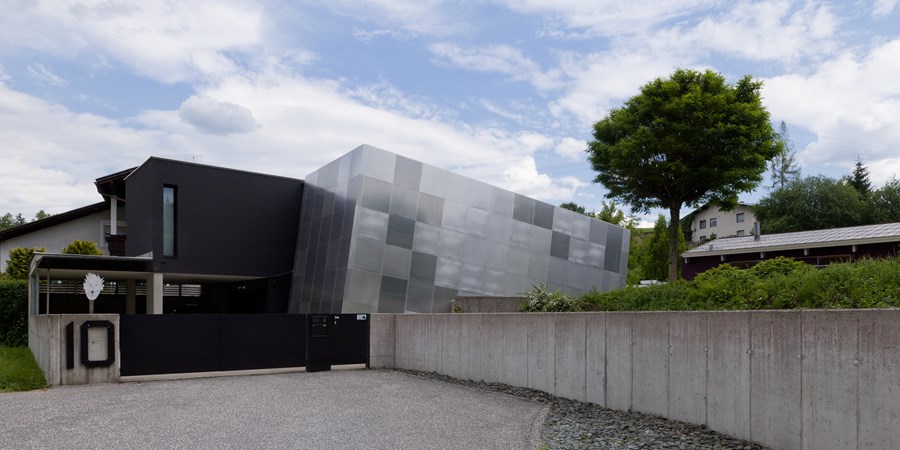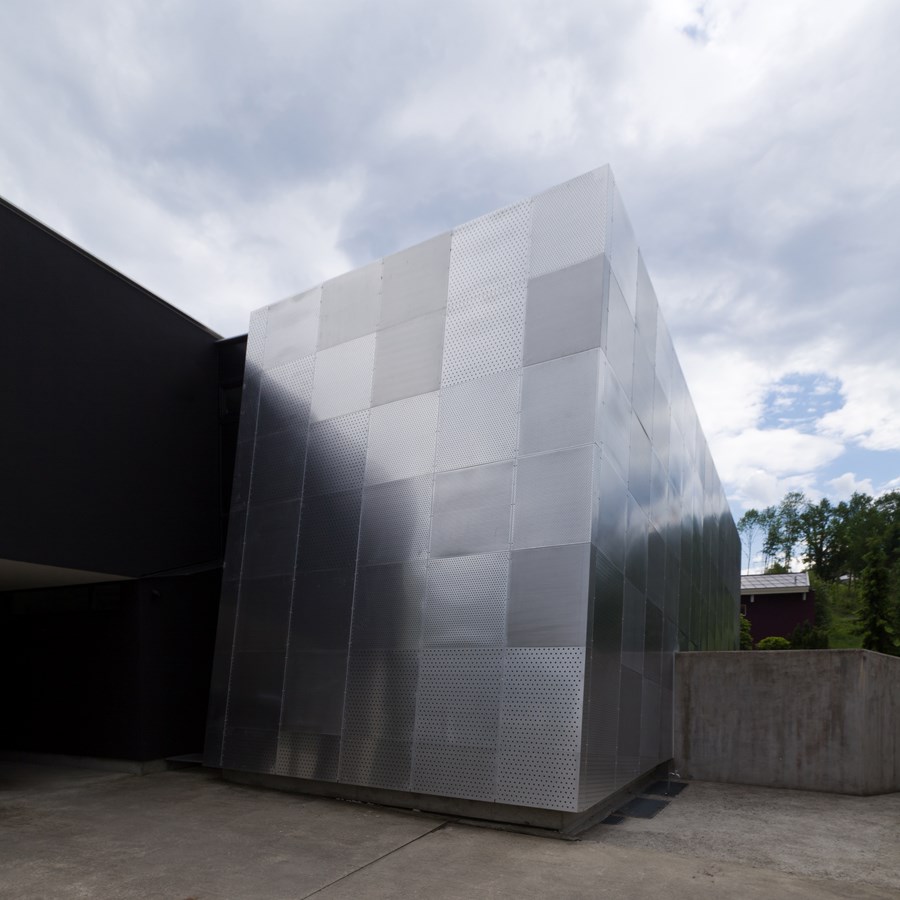The architecture studio heri&salli from Vienna conceived for one part of an already existing house in Austria/Klagenfurt a façade design made of perforated sheets of aluminium.
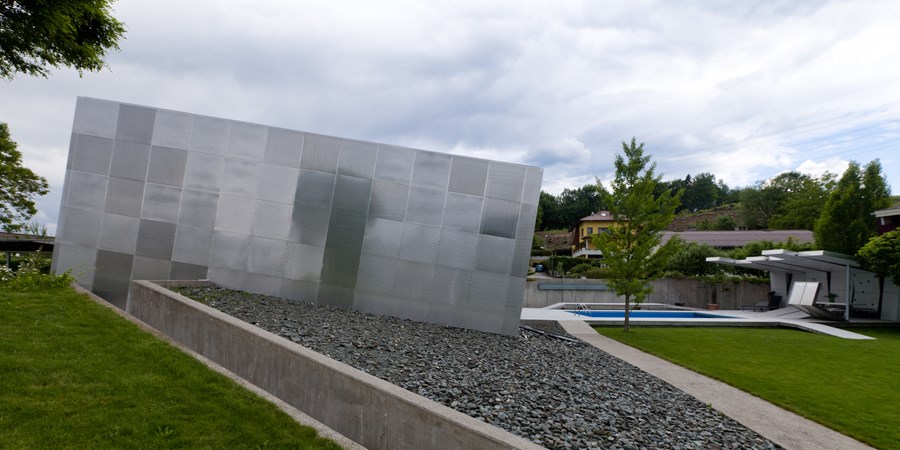
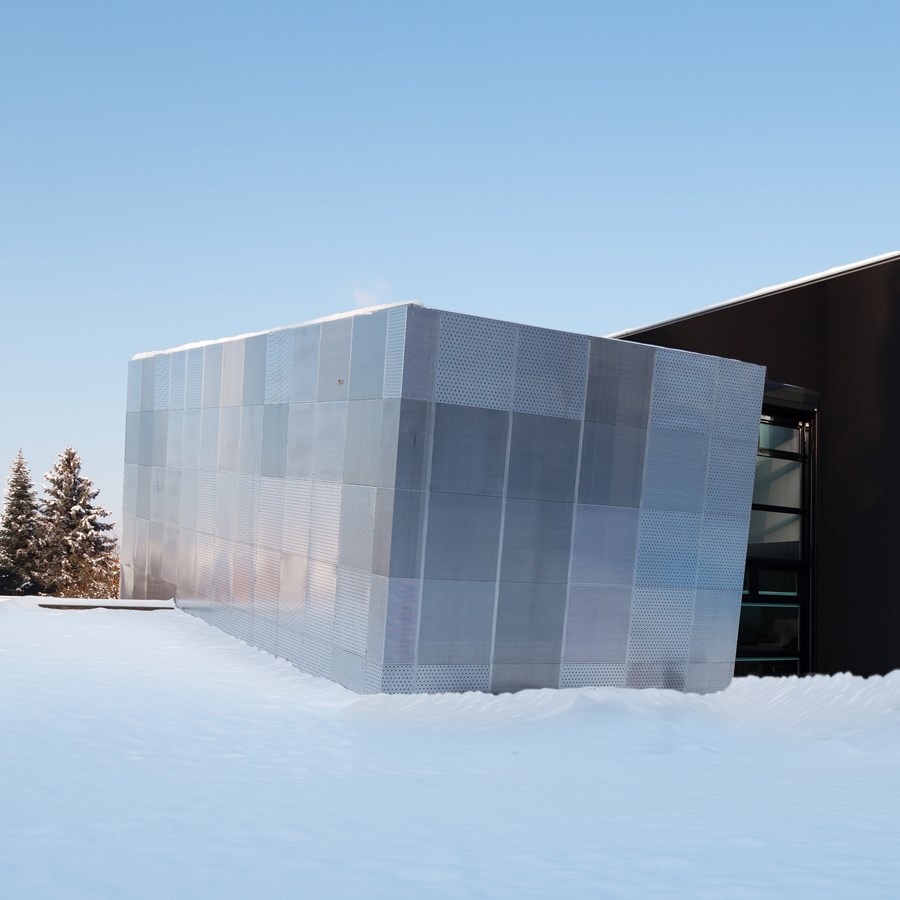
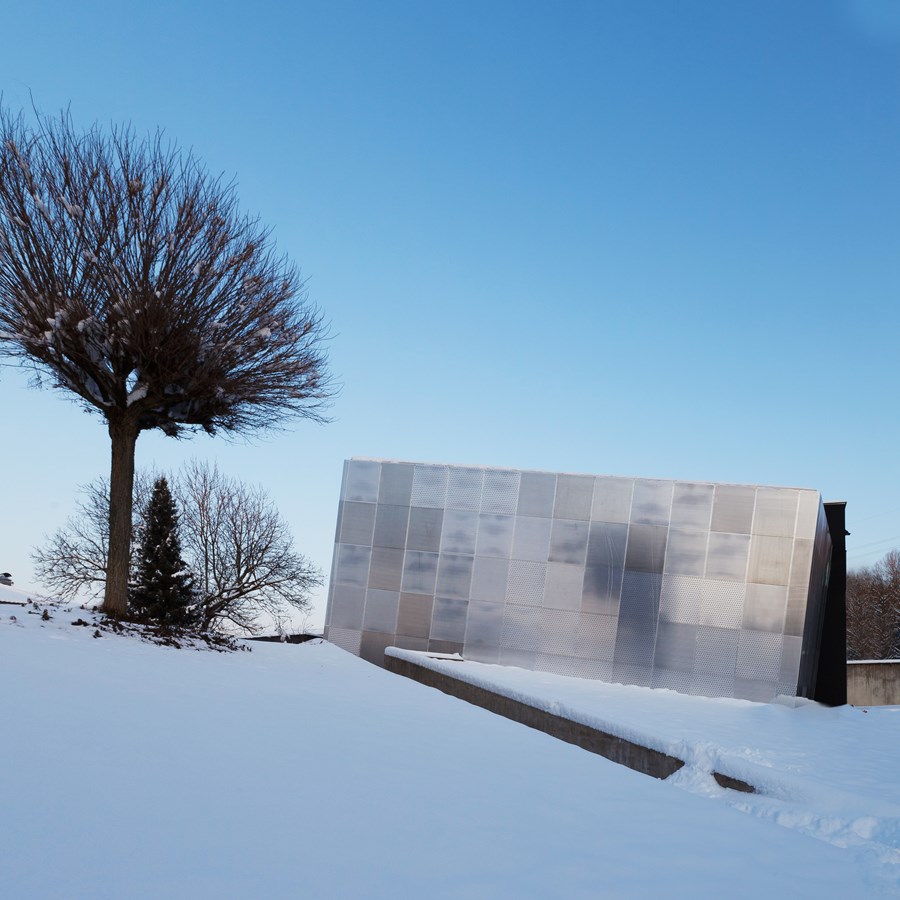
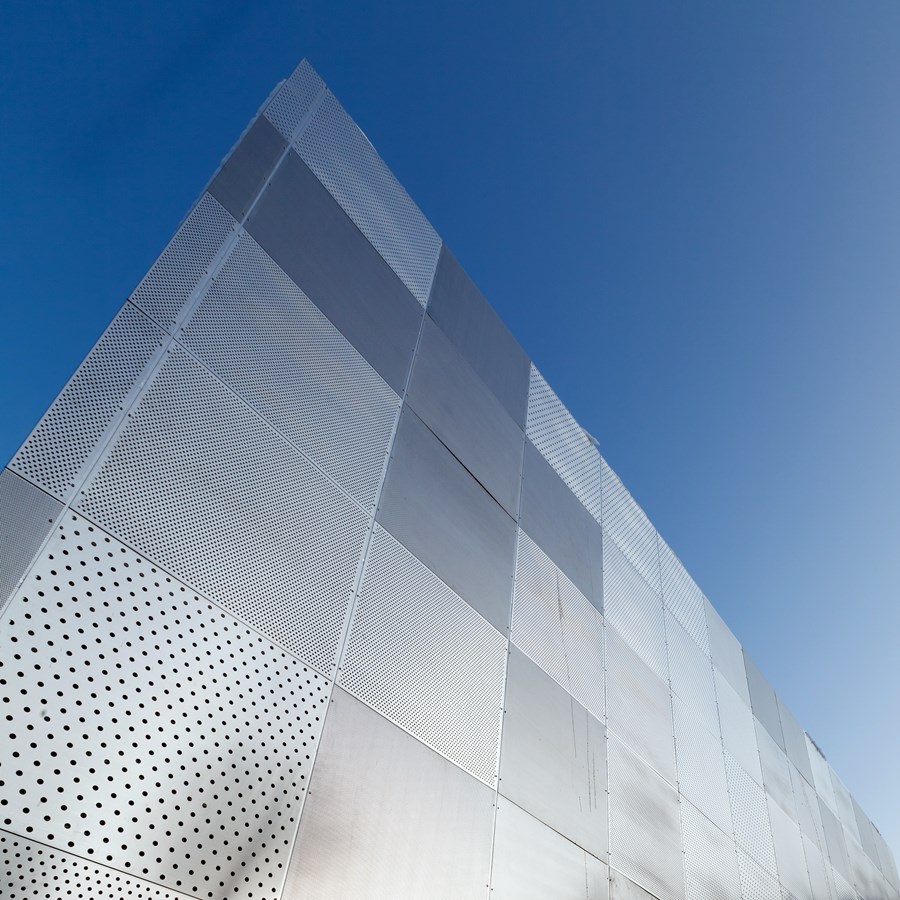
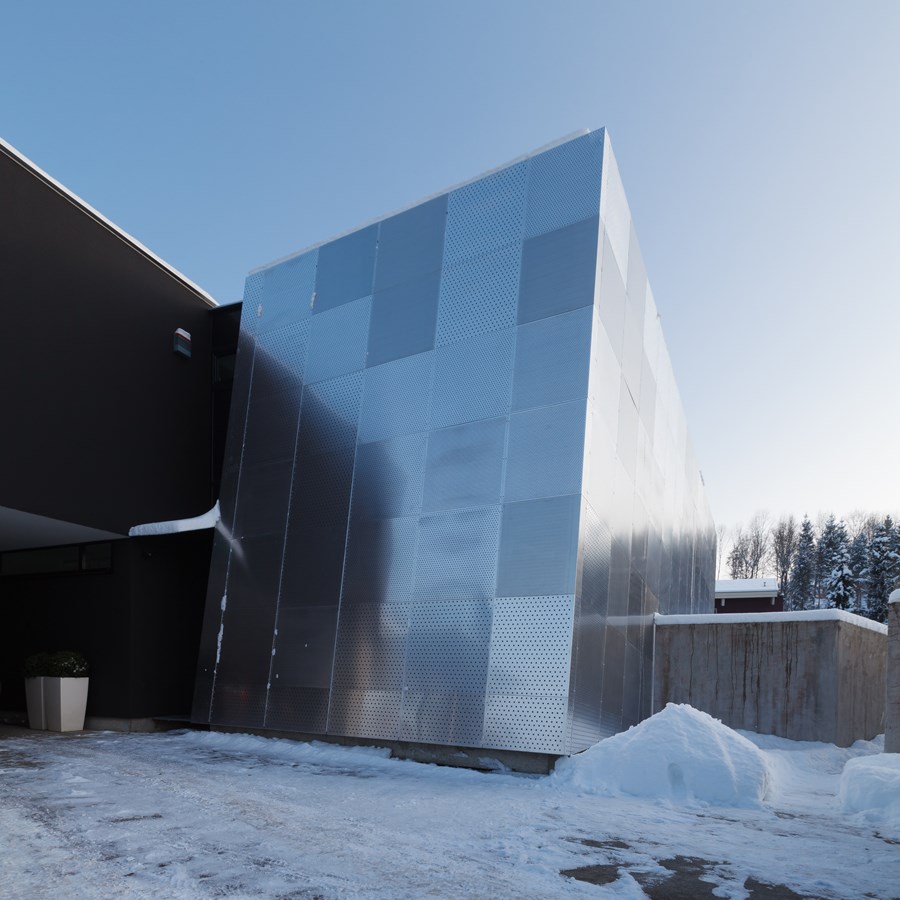
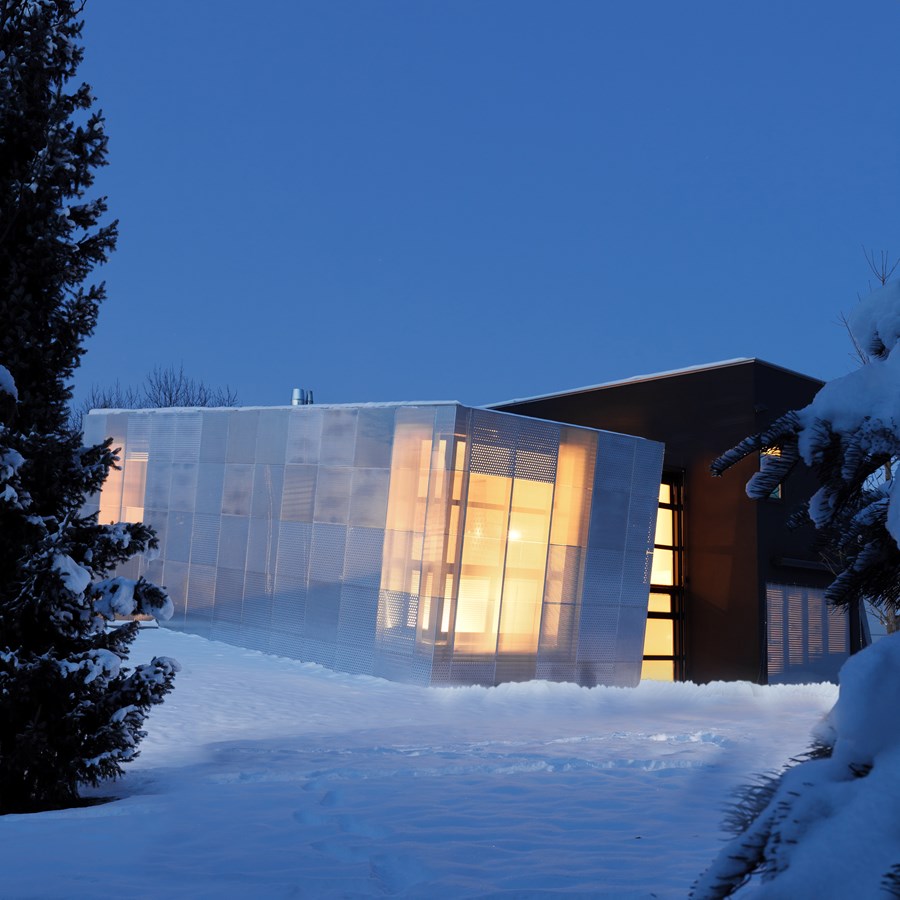
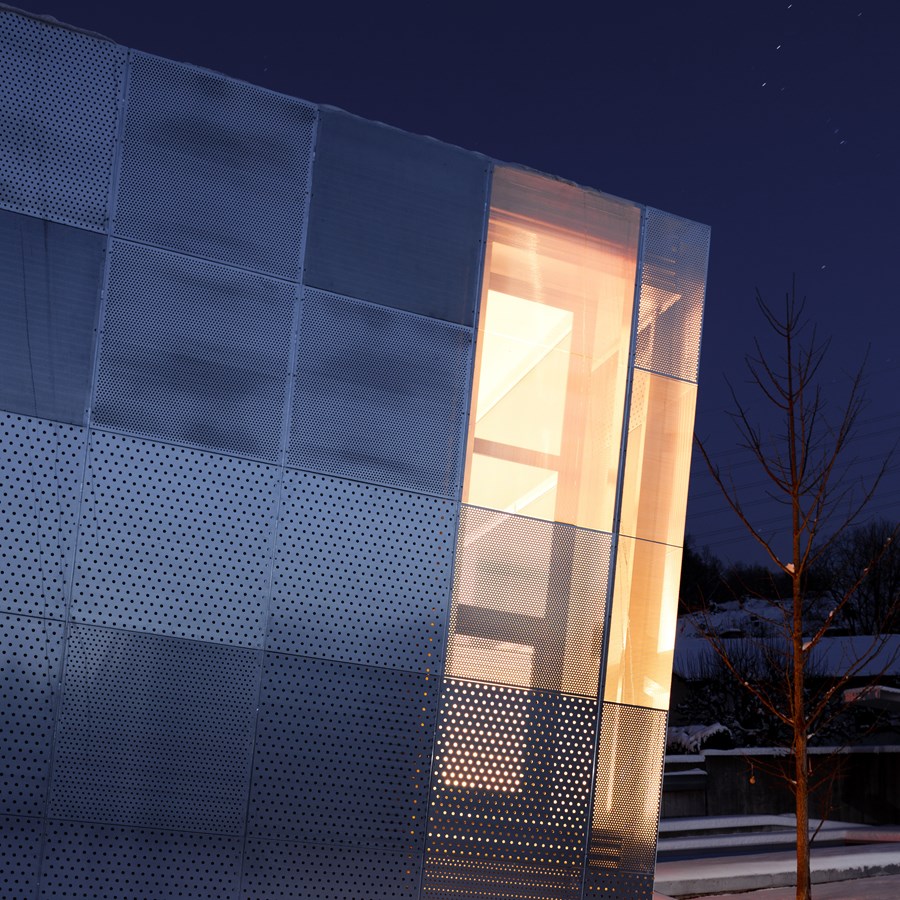
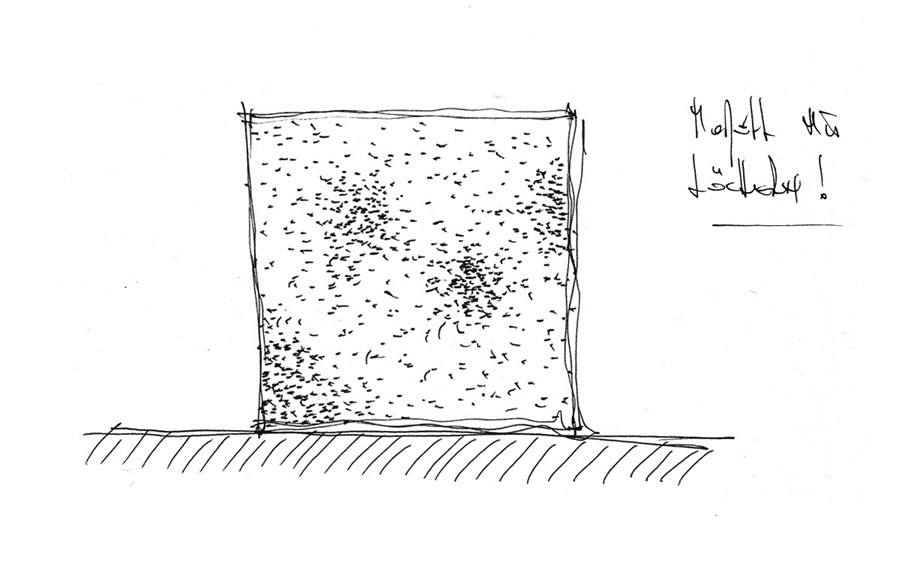
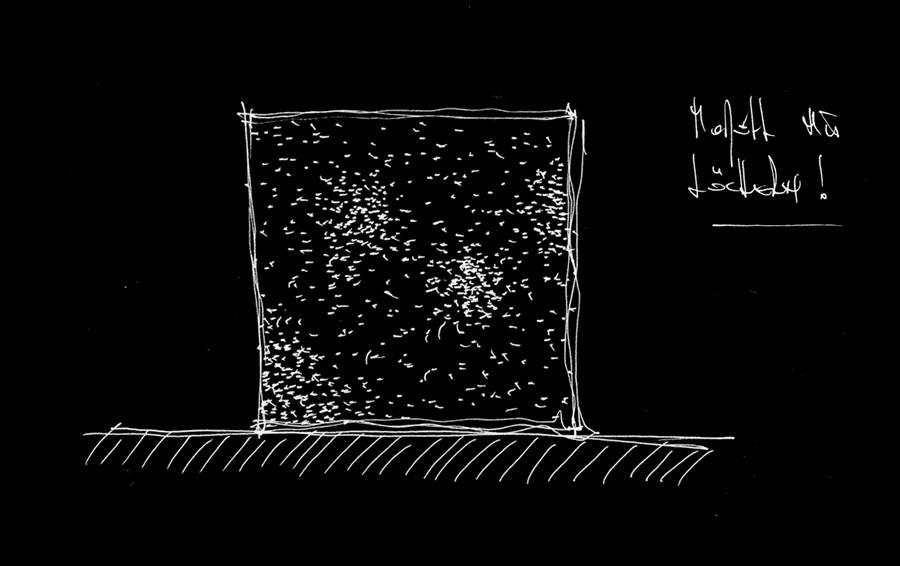
Already existing views were picked up and subjected to a dynamic appearance. The object was to create a homogenous appearance, to reinforce and underline the presence of the existing cube and at the same time conserve functions like the view to the outside through the façade. To create a dynamic interaction between different views to the outside and movements in the inside of the building they employed aluminium sheets with different perforations, that remind of a clouded sky.
(Perforations and light)
Thoughts and functions are the essence of a created image- of a reduced surface.
Construction:
Already existing corrugated sheet metal walls were provided with an aluminium support structure and perforated sheets of aluminium.
IMAGES: © RainerWührer
