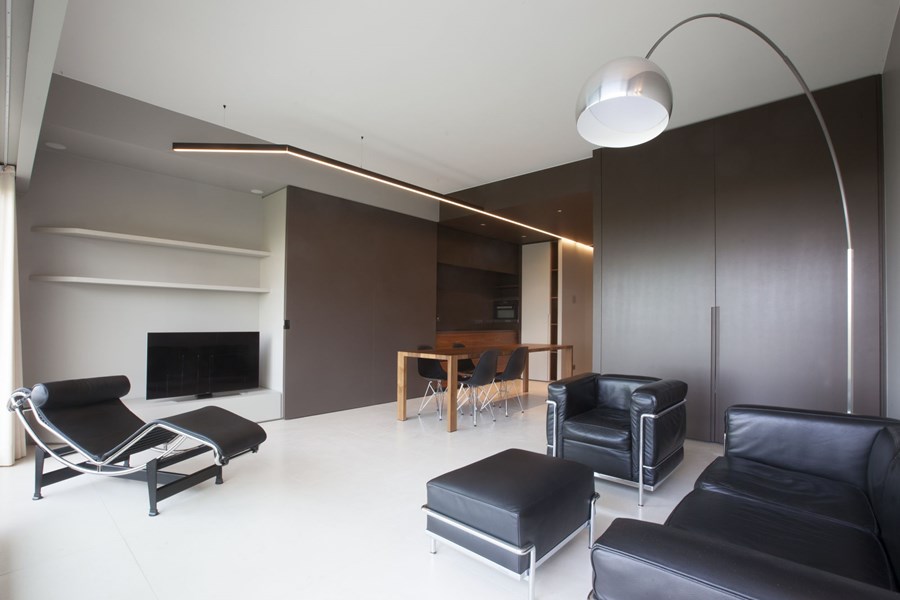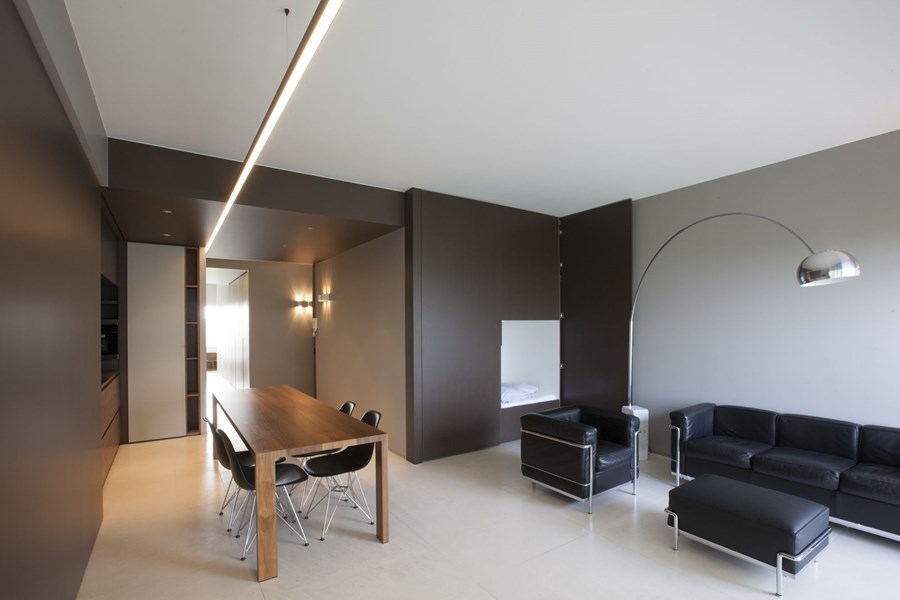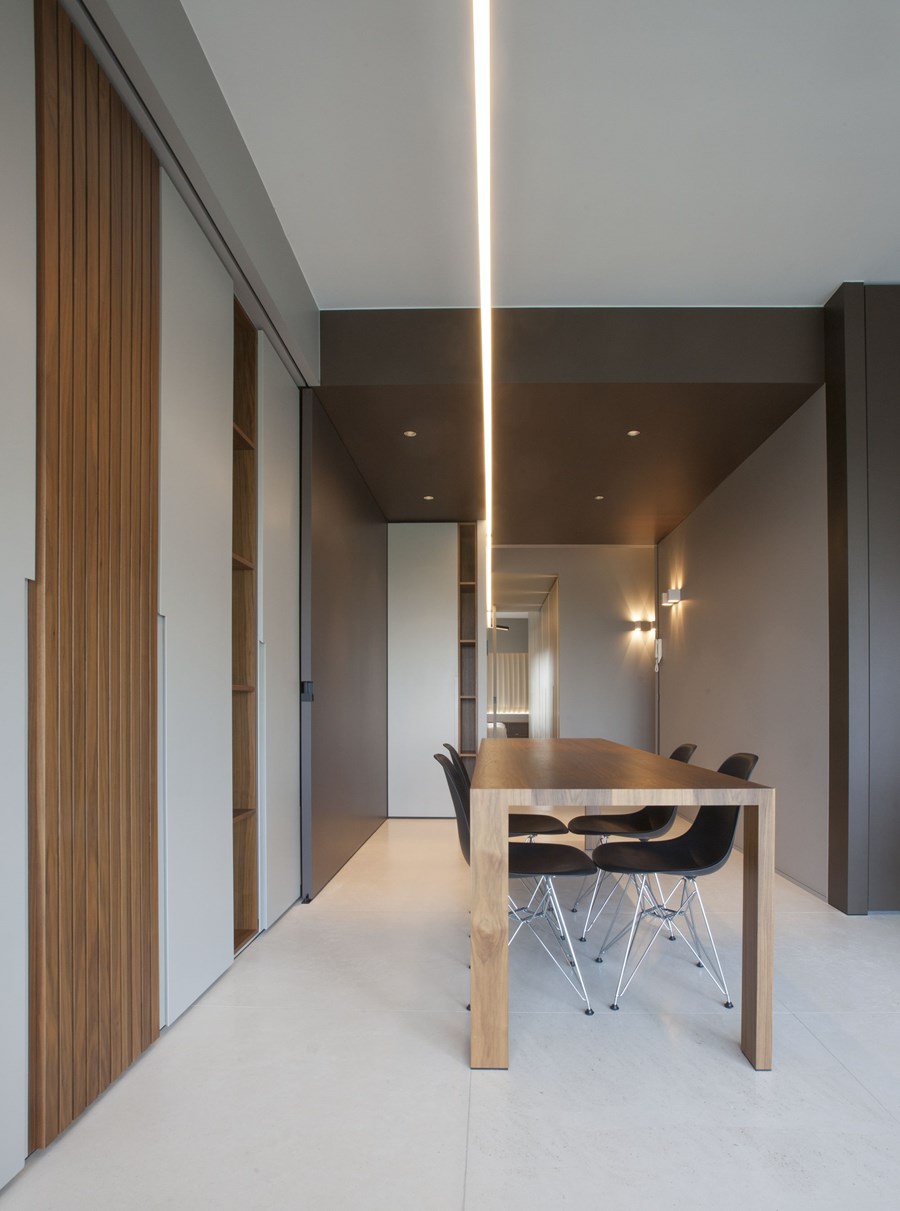Loft S Knokke is a project designed by UAU collectiv, the existing apartment with sea view was internally fully opened for a maximum spatial experience and see-through effect. Starting point for this compact design was creating an open loft feeling by smoothing away the secondary functions.
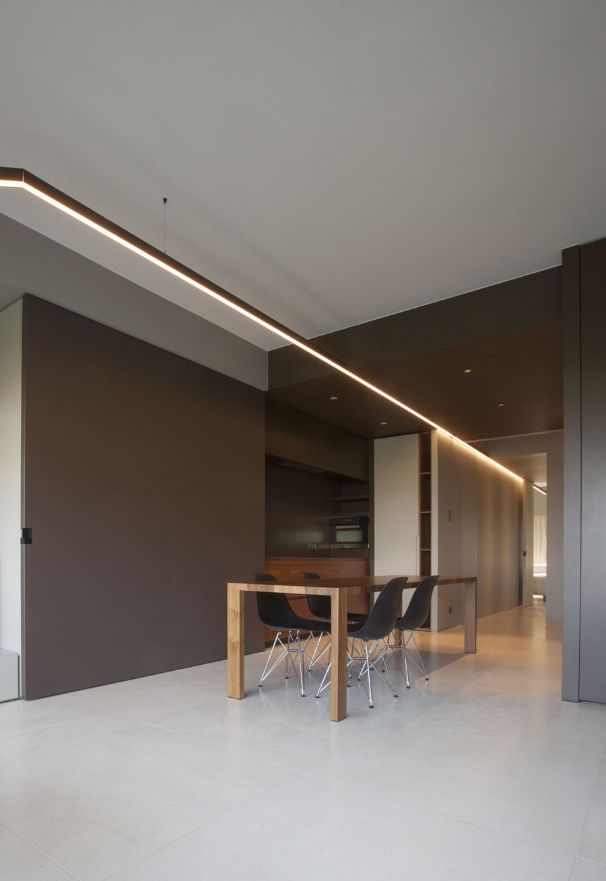
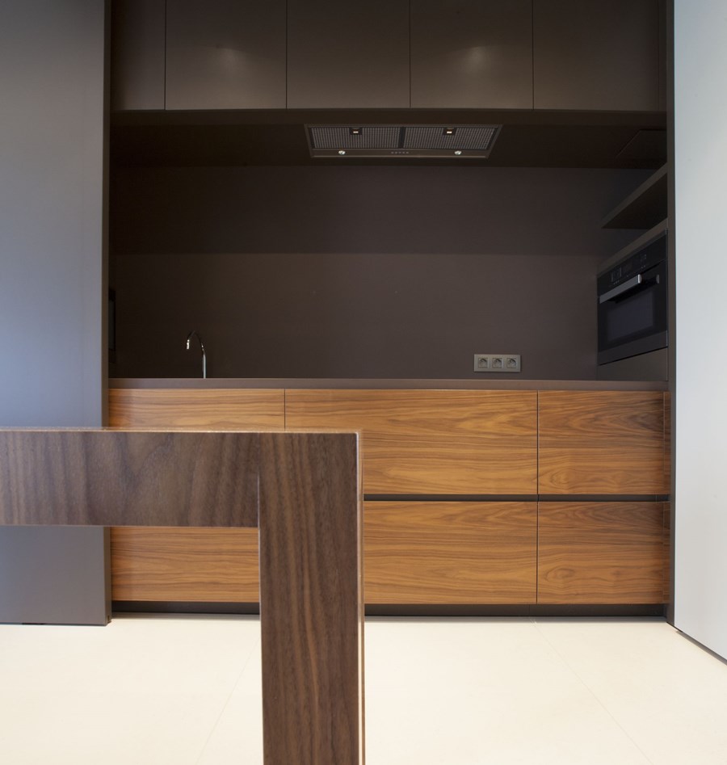
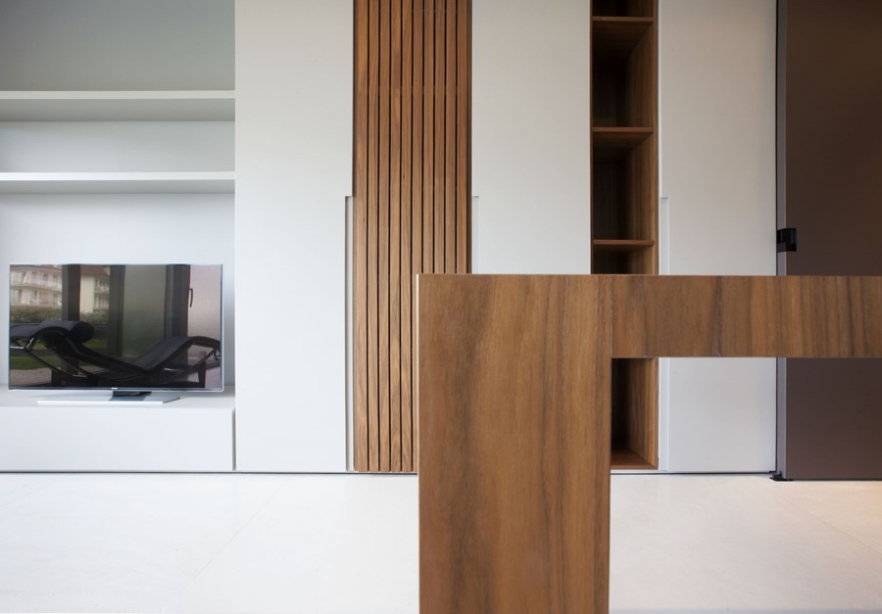
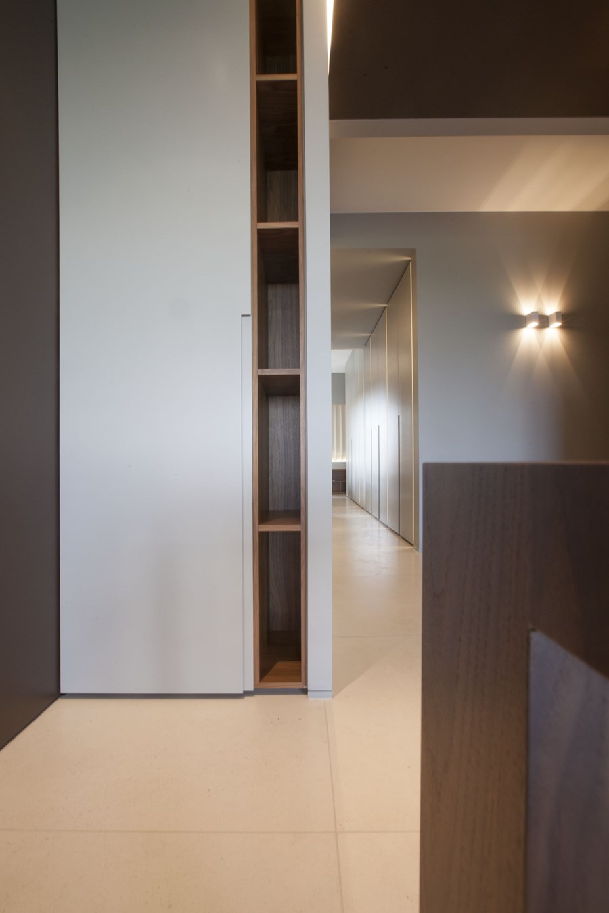
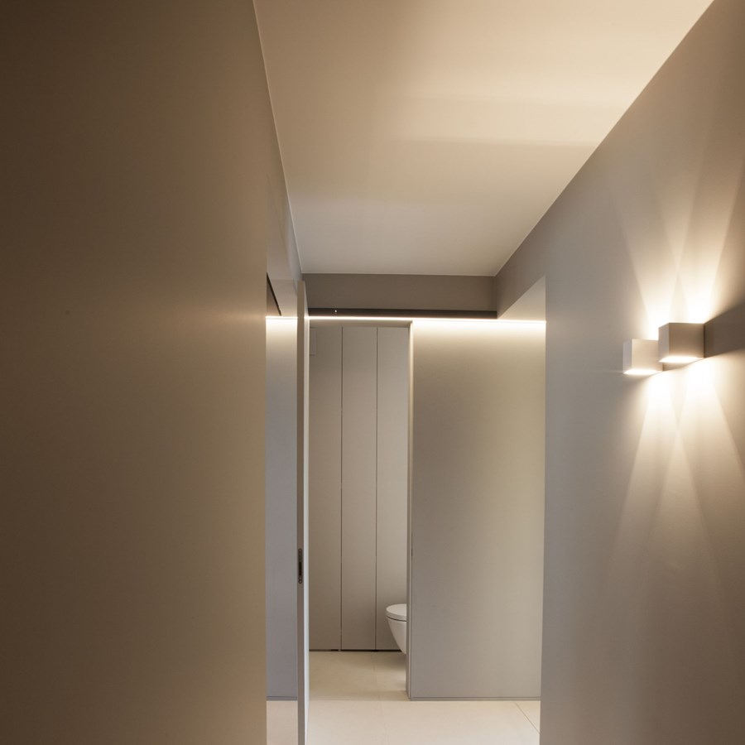
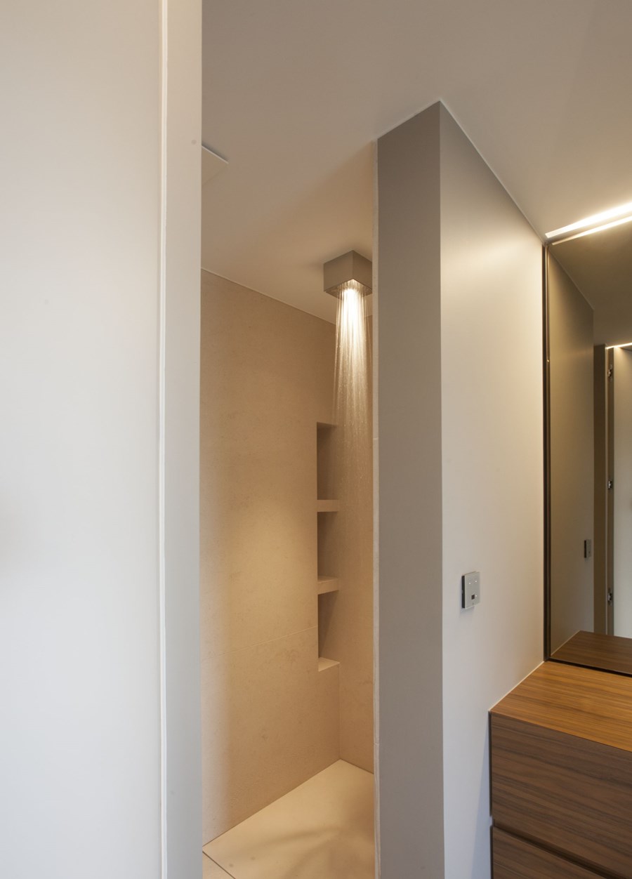
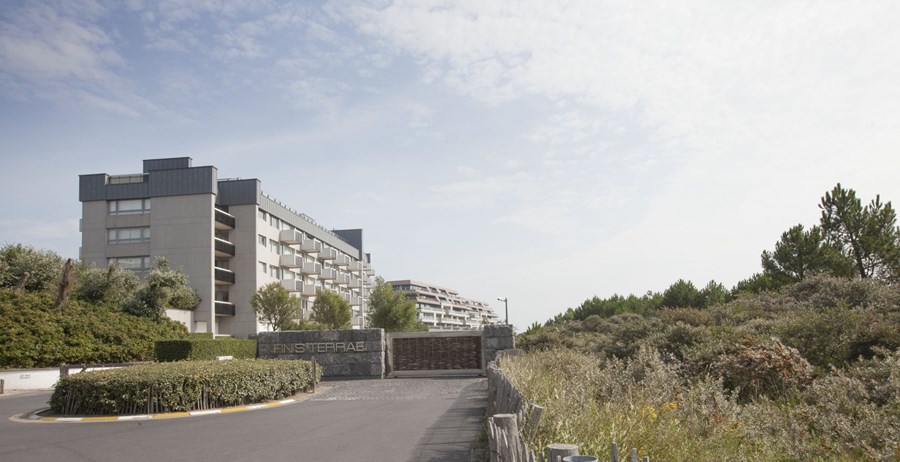
This way the kitchen is hidden behind a folding door and a second sleeping area is integrated in a wall closet. In the continuous area, zones are identified by working with contrasting colours and materials on floor, wall and ceiling. The consecutive living areas can also be divided by means of folding doors. A light line was integrated to intensify the visual connection between living room and bedroom. In this way the loft has become a strong interplay of creating openness and security in a framework of warm colours and materials, inspired by the sea and the beach.
Photos by UAU collectiv
