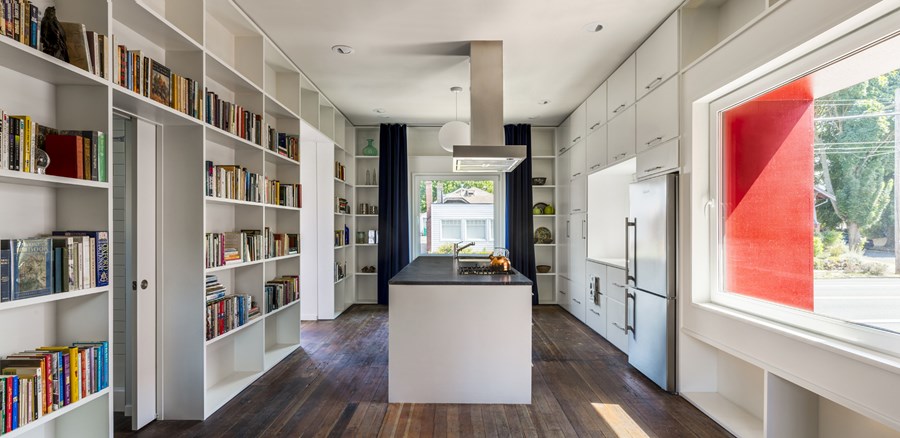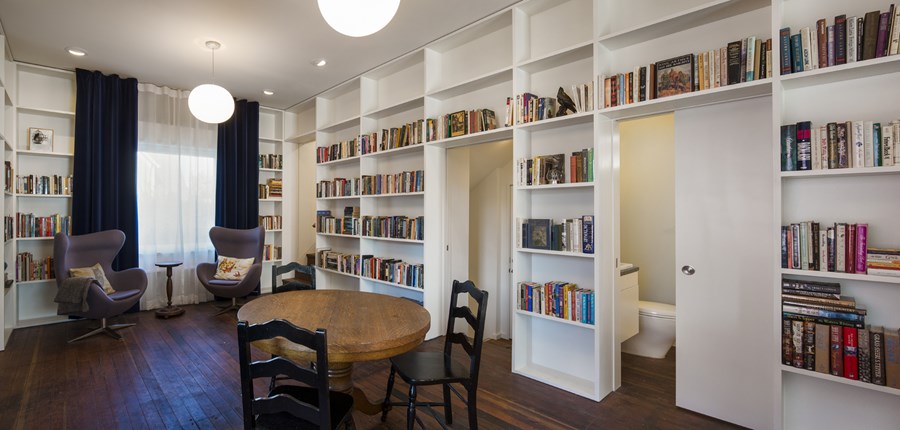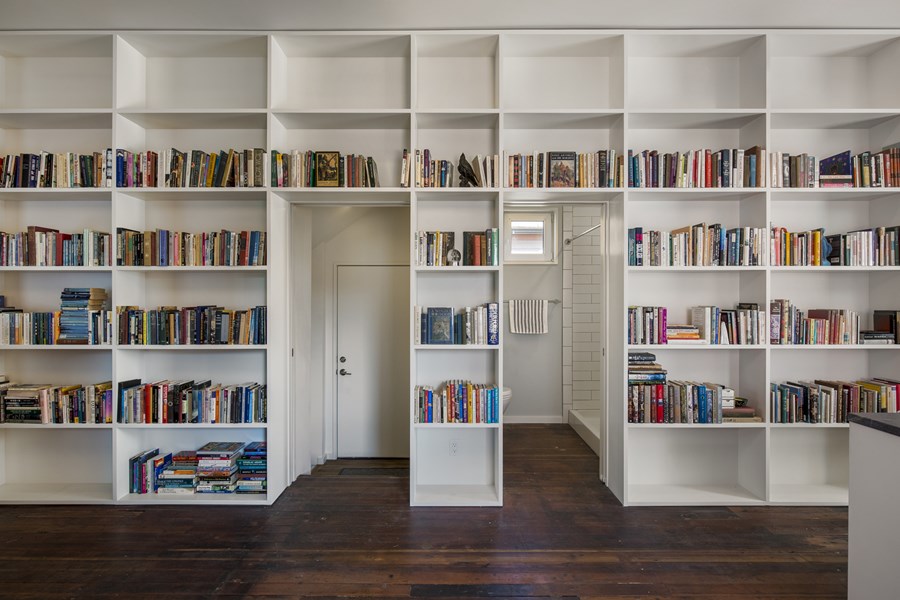Red House is a project designed by Waechter Architecture and is located in Portland, Oregon, USA. Construction was completed in August of 2015 and covers an area of 2,200 square feet.
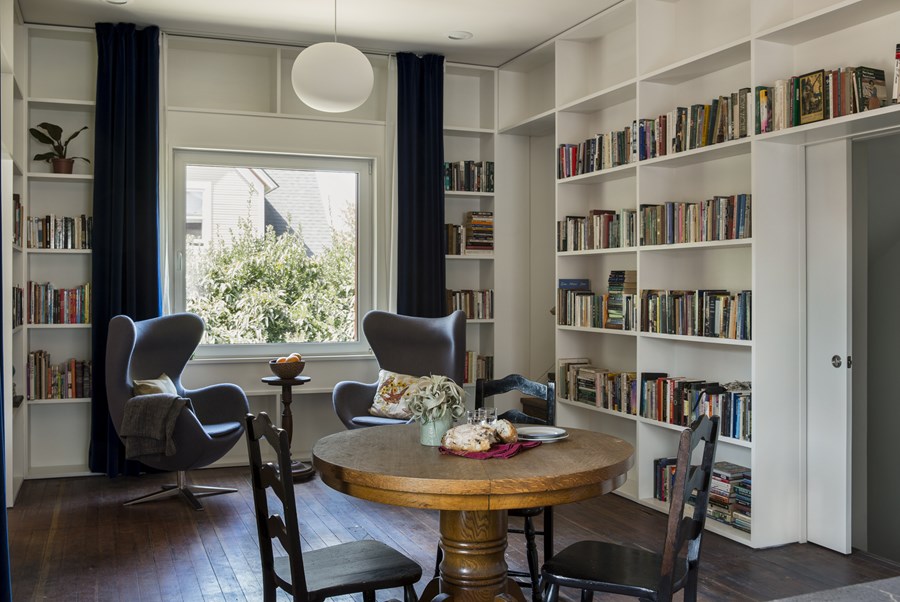
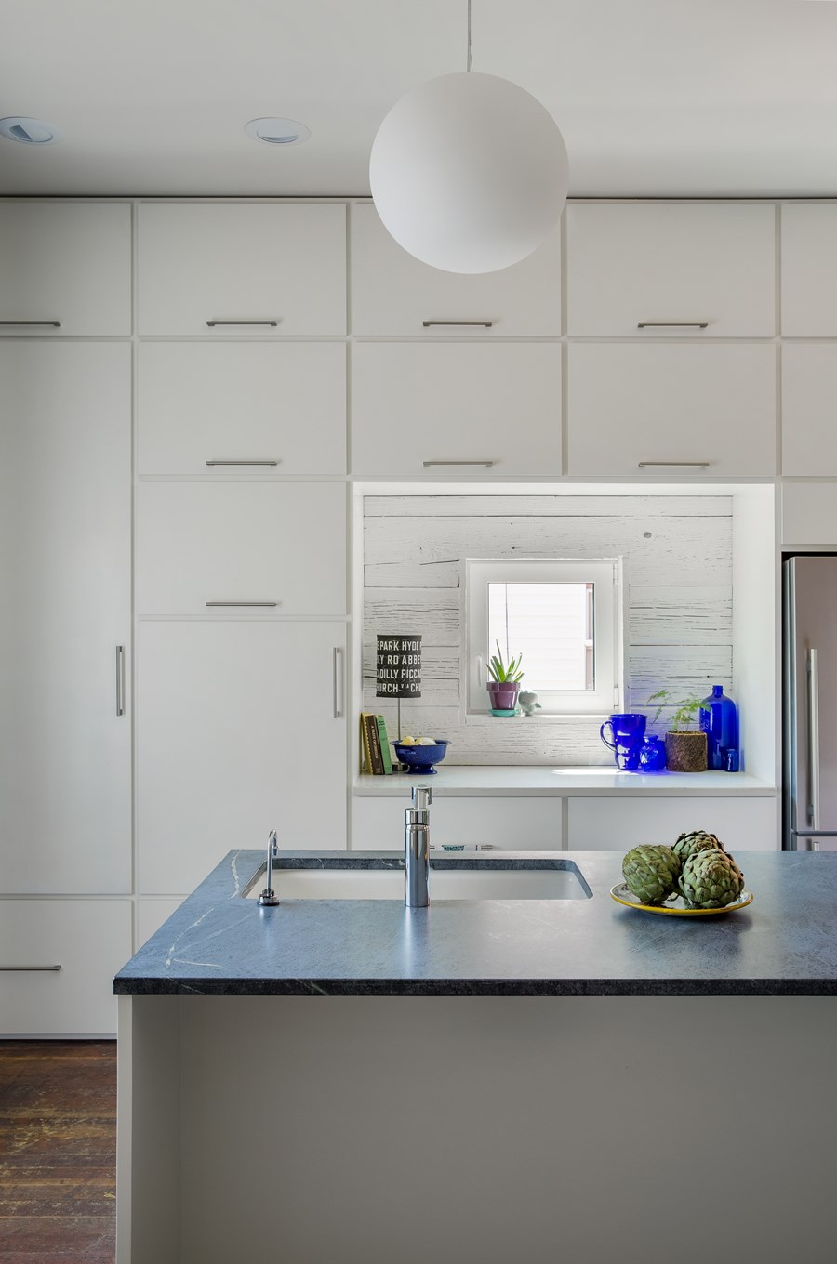
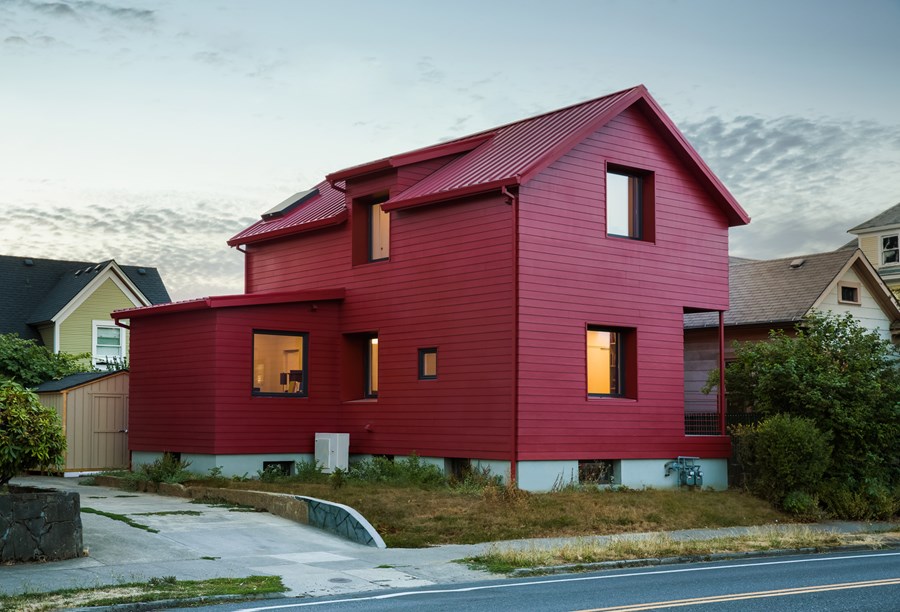
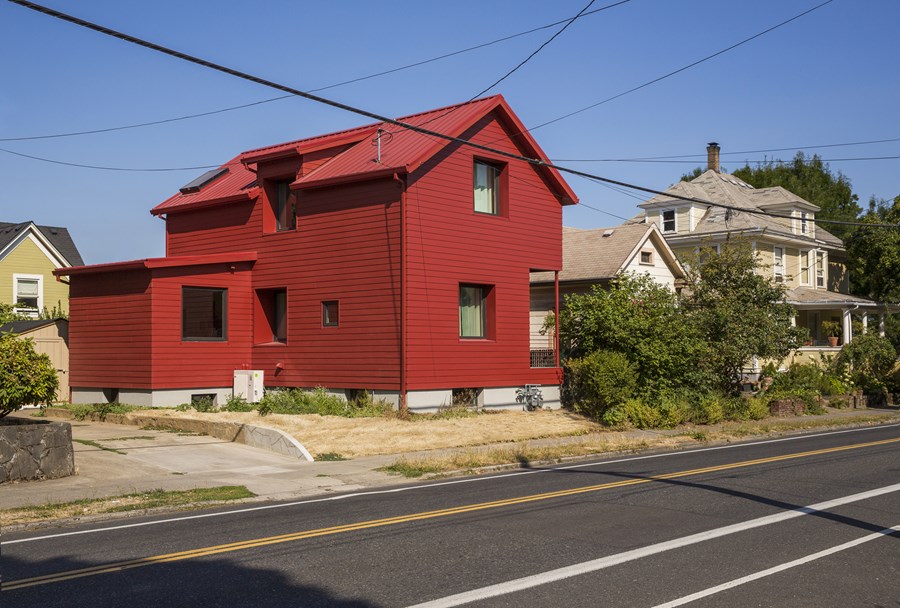
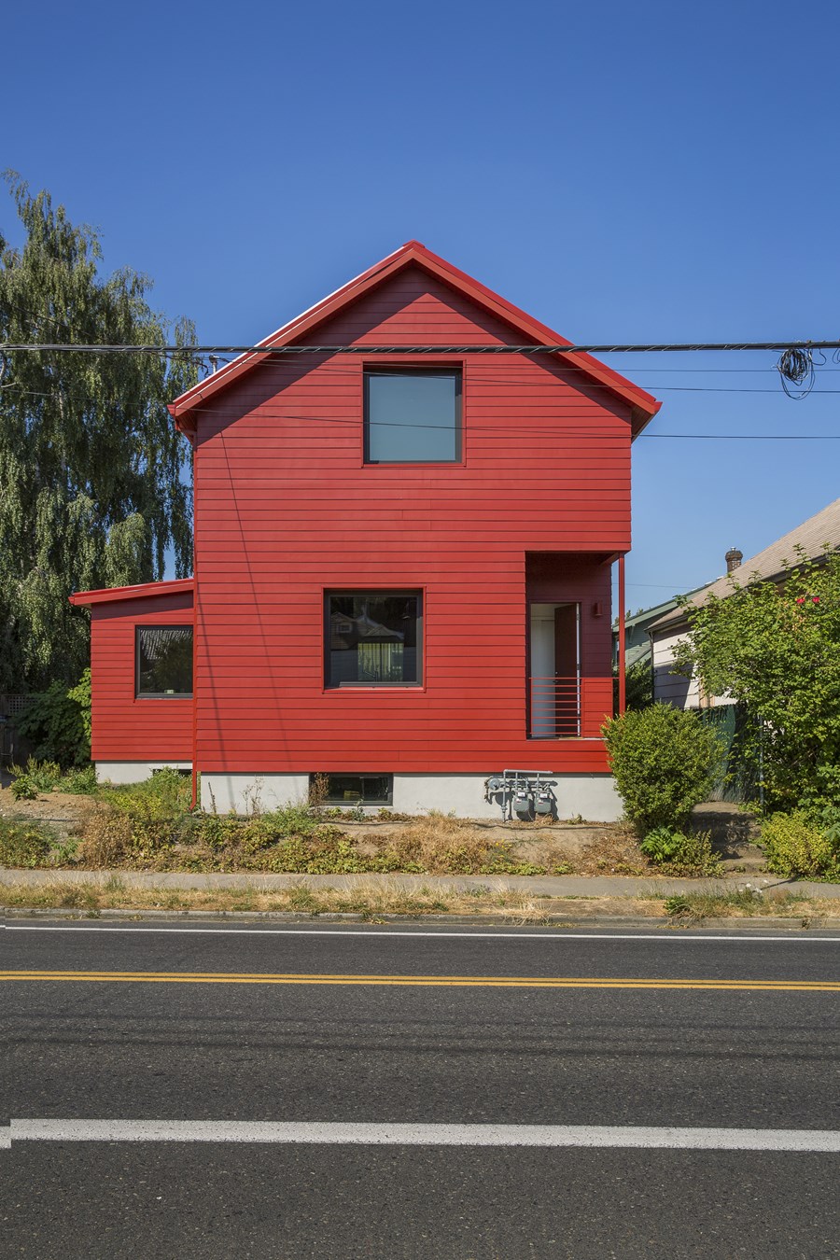
Award-winning Waechter Architecture was given the challenge of breathing new life into an existing 1910 farmhouse-style building located in an urban SE Portland neighborhood. A balance between new and old was desired; memory of the original balanced with freshness and vitality of the new. The solution was to maintain the original form of the house but abstract it into a modern sculpture.
Additional solutions were to reimagine the interior as one main room per floor with support spaces surrounding it. This created a “thickened edge” around each main room. New windows were cut into this thickened edge with the glass set to the inside.
From the outside, the two-foot deep windowsills give a carved out and sculptural appearance to the house. The exterior is painted a monochromatic red further giving the house an abstract sculptural quality.
Photographer: David Papazian
