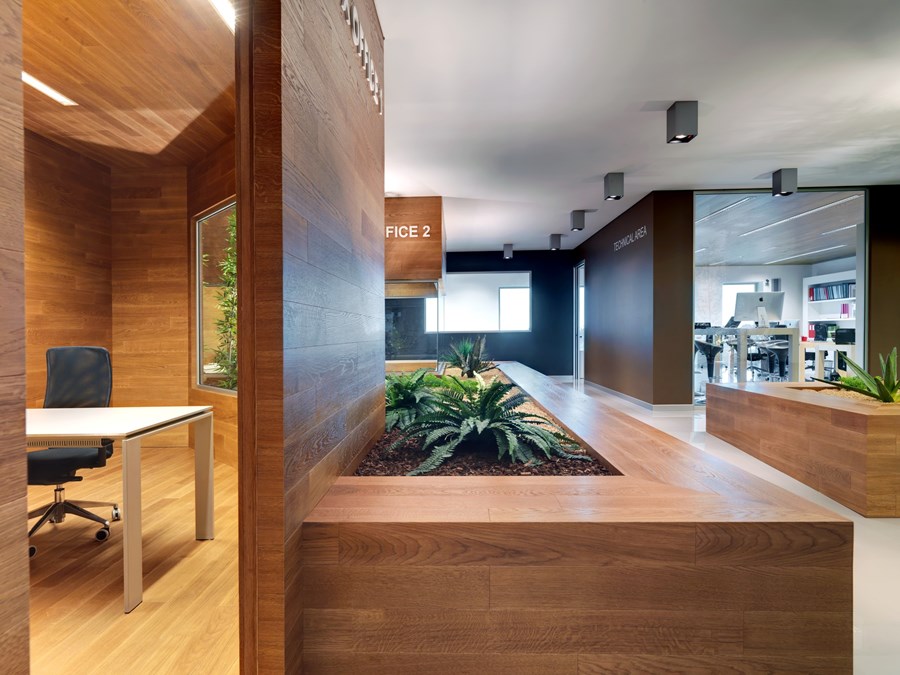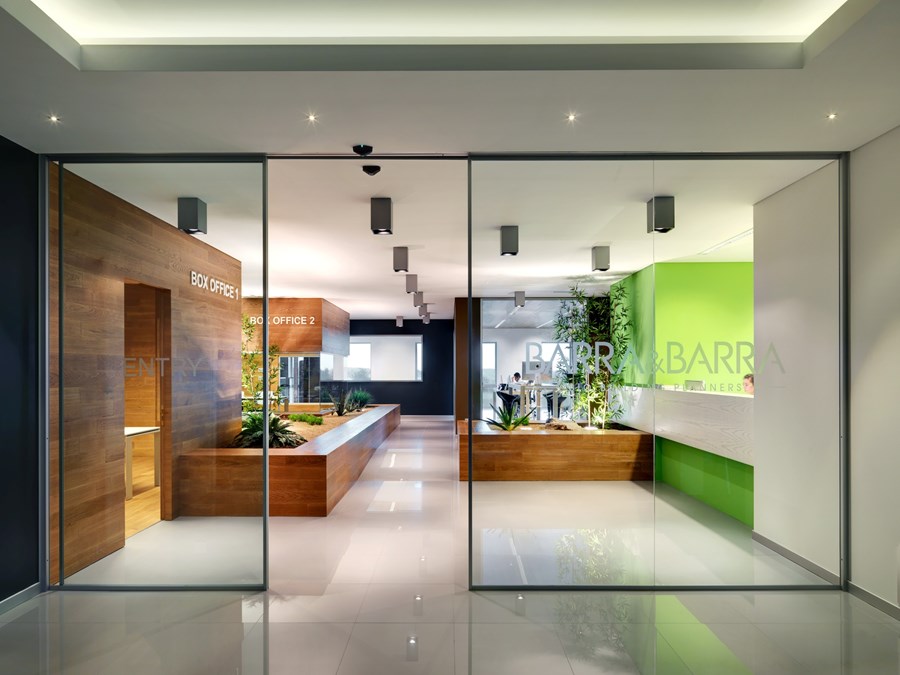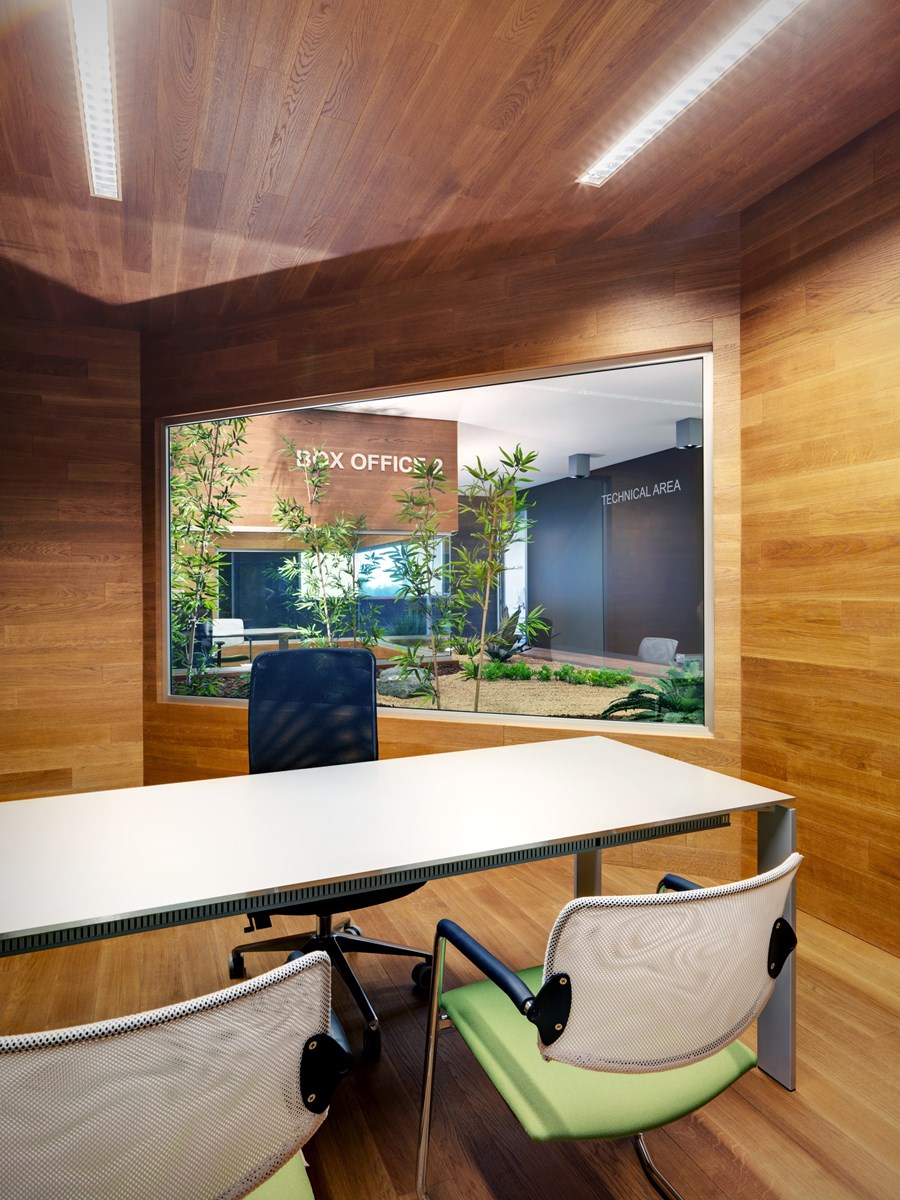Barra&Barra Office is a project designed by Damilano Studio Architects, covers an area of 490 sqm and is located in Centallo, Piemonte, Italy.
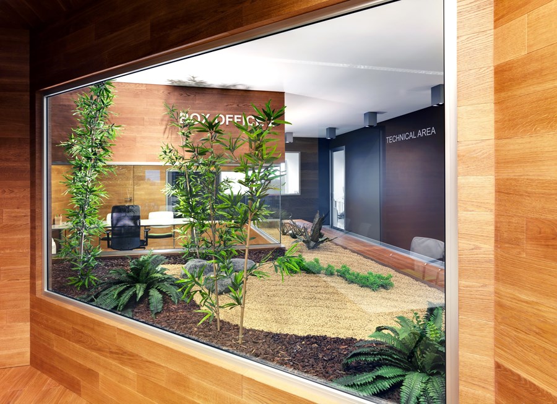
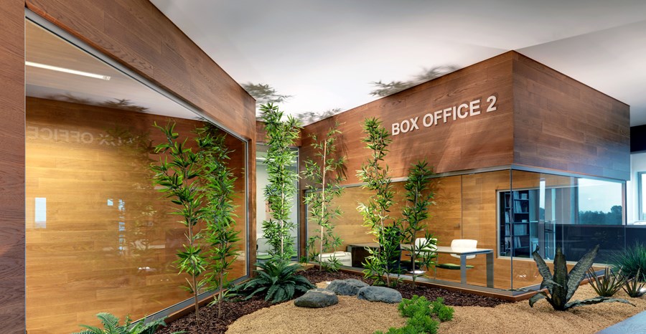
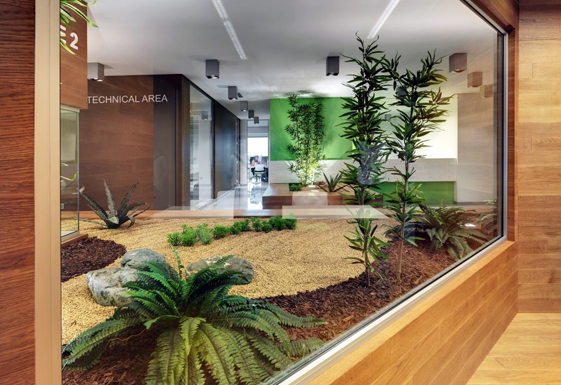
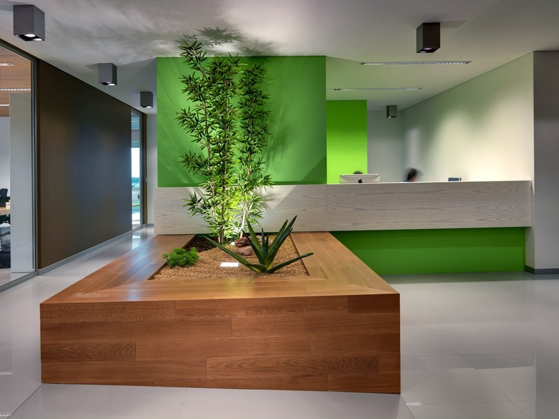
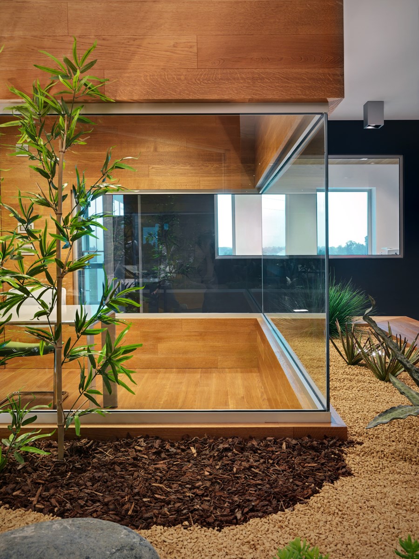
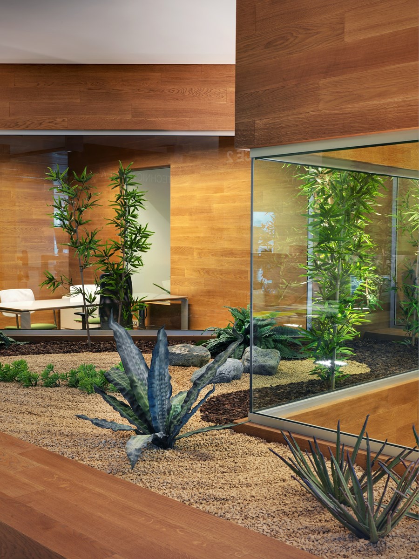
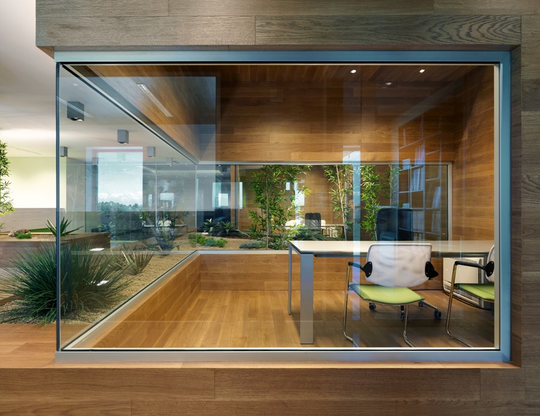
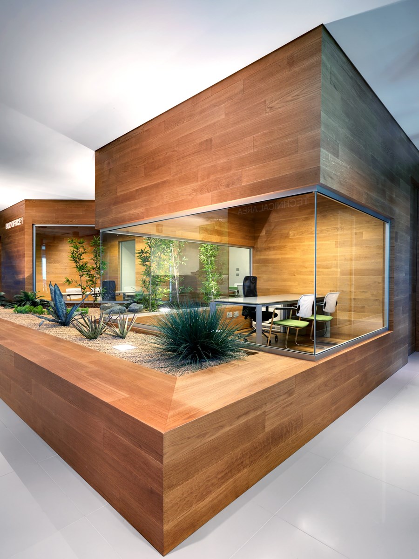
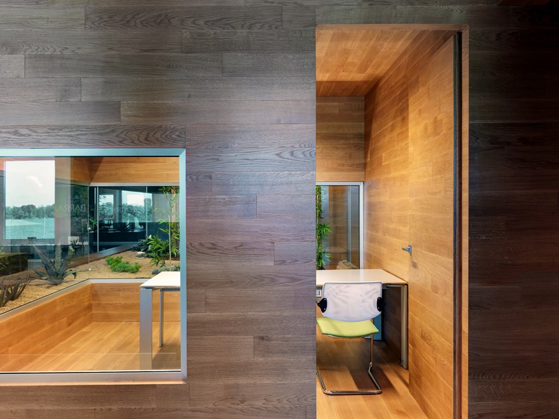
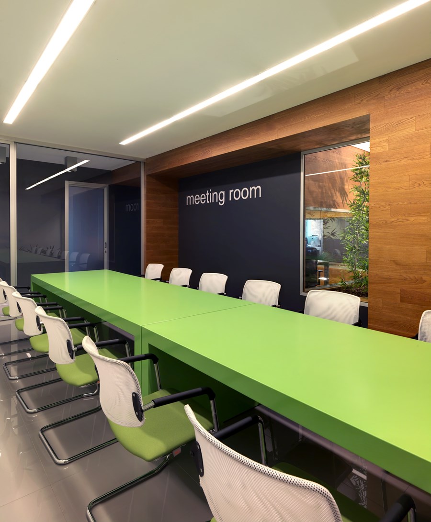
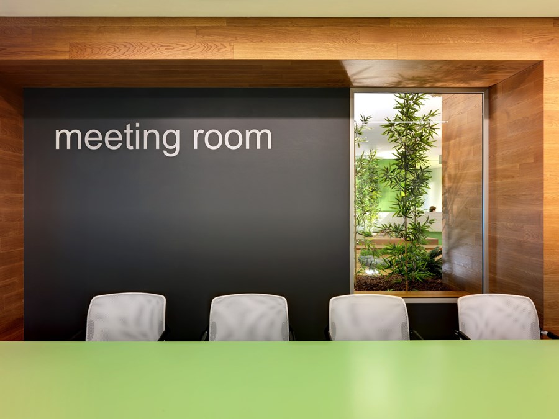
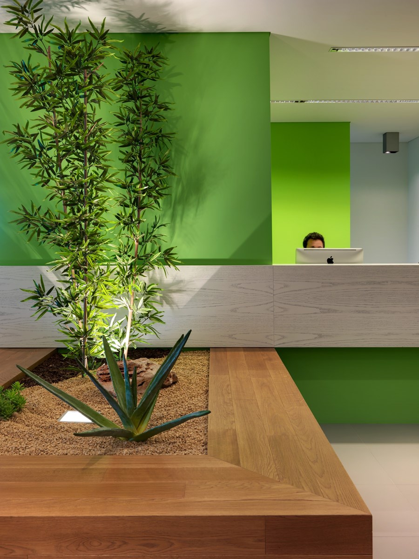
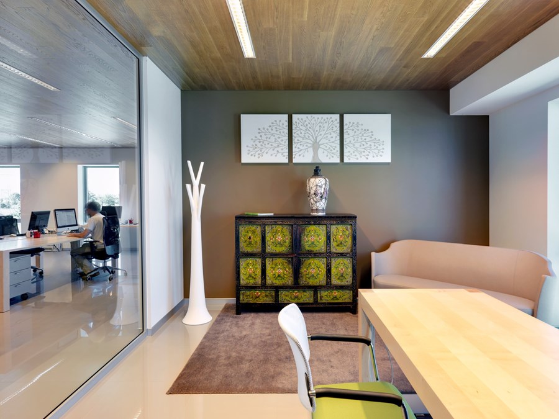
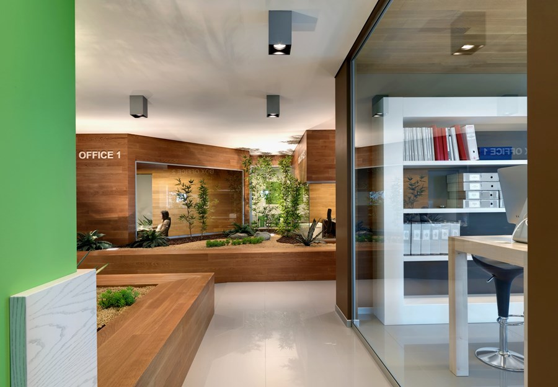
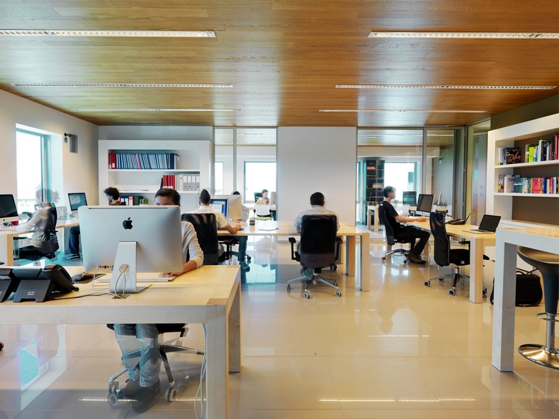
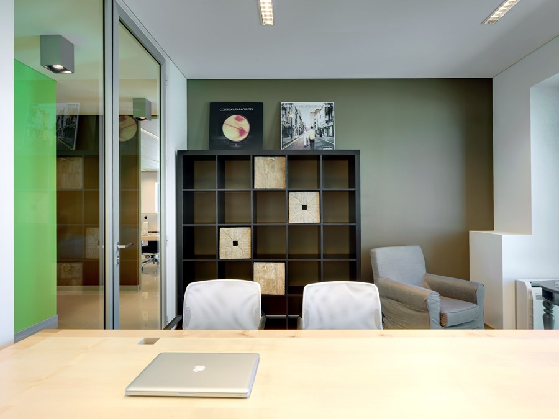
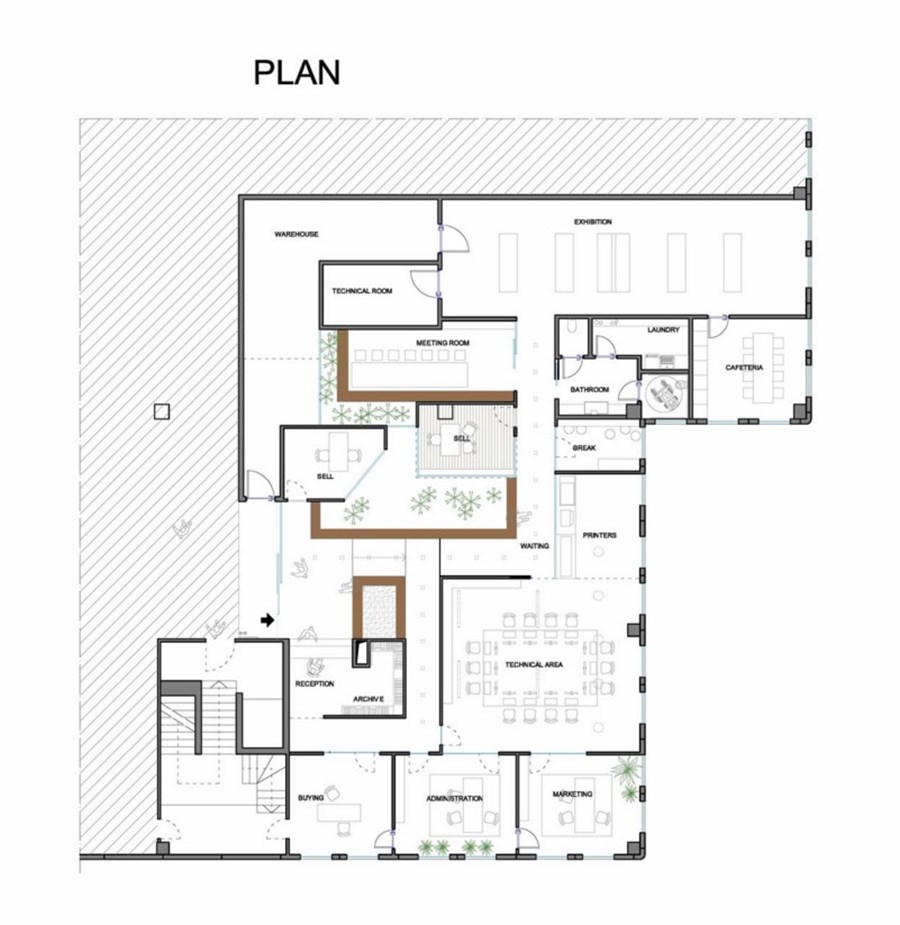
The “Barra Barra & office” was born as an expression of the spirit of the company at your side that cares about the eco-energy saving and new philosophy and technologies in construction and business management.
The result is a space, which despite being in an industrial building, relate to nature. A young and dynamic environment characterized by vegetation that grows in beds raised so as to give the feeling of find immersed. In this place of the green jersey are executive offices, sales offices, technical offices, relaxation areas and then report and an exhibition hall.
The choice of materials, chrome and transparent walls widens her eyes to the concept of office as a space is transformed resulting in a closed space where the gaze is lost over the walls to the green lawns.
The building, given the inability to work on the façade was insulated with a coat inside. The energy optimization is ensured by an advanced home automation system with systems interfaced to the web server allowing full remote management of systems through tablets and smartphones.
Photographer: Andrea Martiradonna
