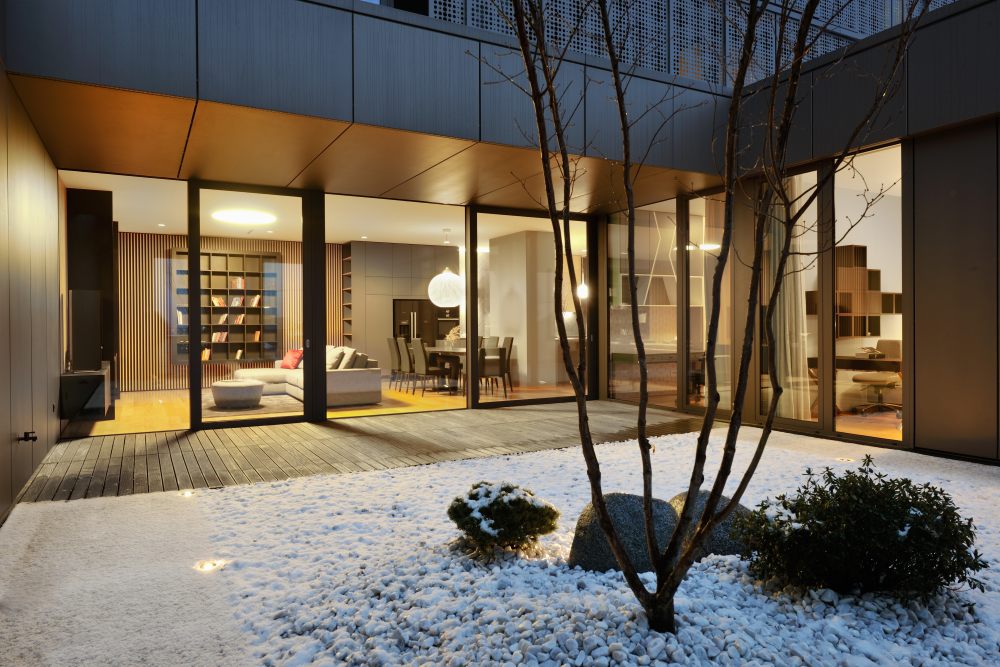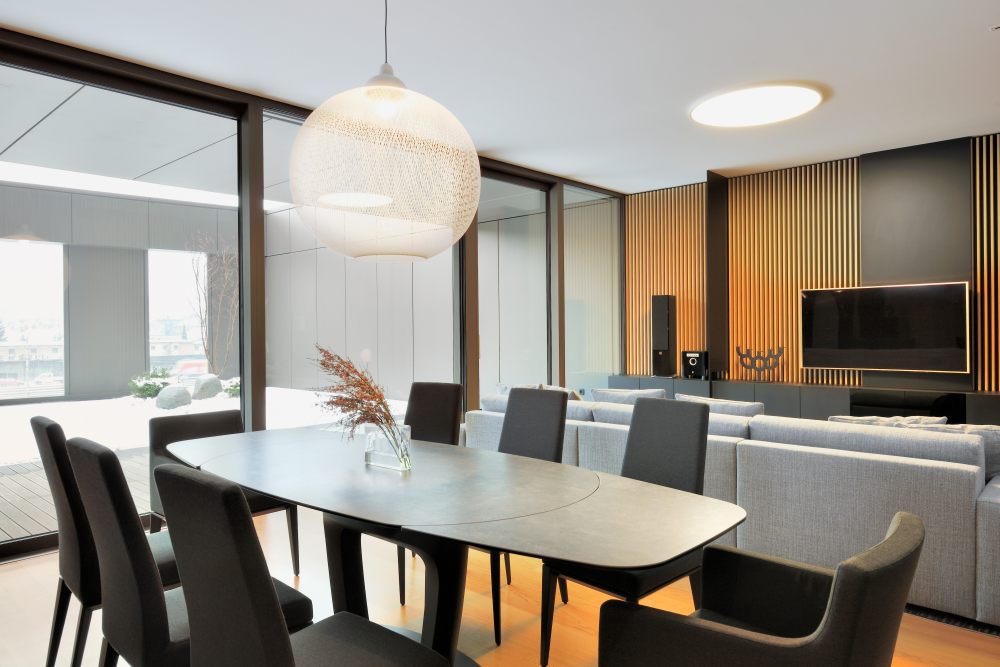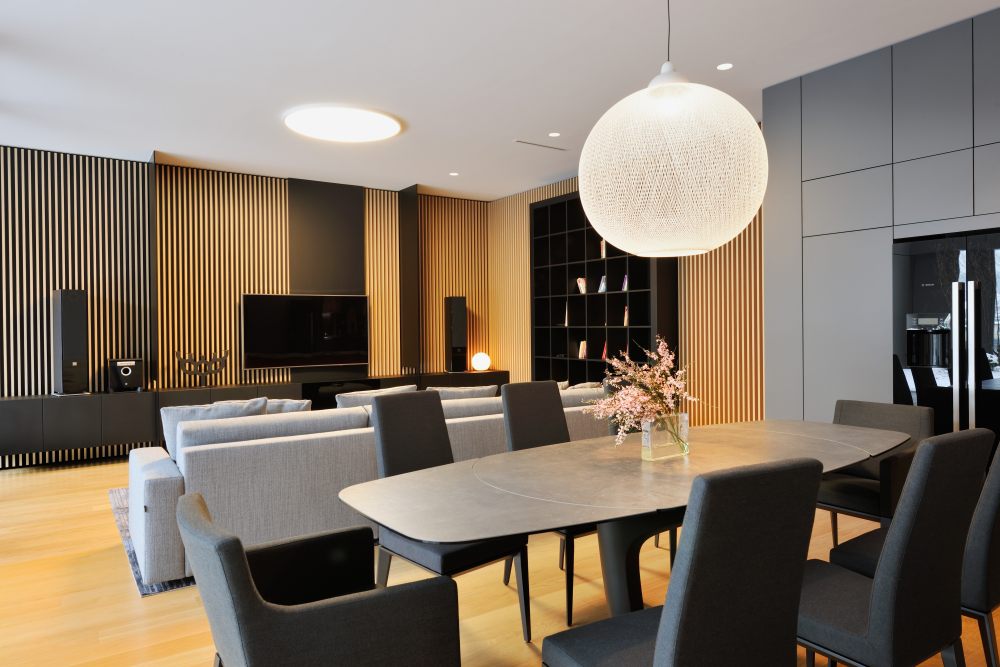This beautiful flat designed by GAO architects in the heart of Ljubljana, comprising of an atrium as well, has a rather interesting layout, that, concerning the main living area, fully resembles the one of the Situla Show Flat we furnished and styled a while ago. Our clients really loved this certain layout, this being a reason they decided to hire us. We used the same grayish colour palette as a key element of the interious design, which was introduced also in the Show Flat. But for us, the main challenge, creativity¬wise, was creating a completely different atmosphere in this appartement than the one in the Show Flat and to adjust it’s design, so as to comply with our client’s needs and wishes.
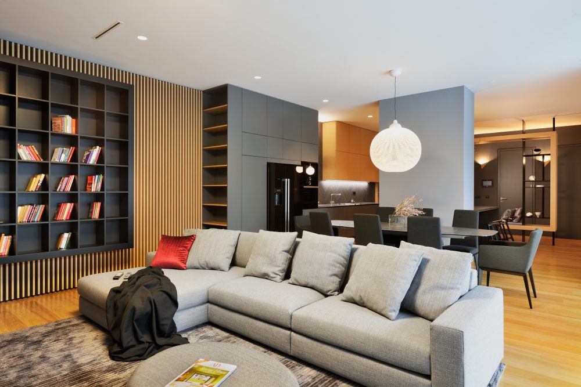
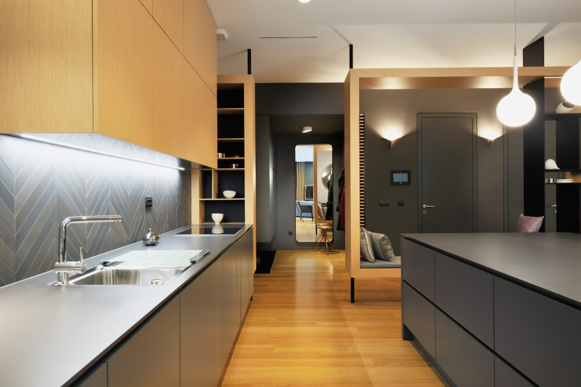
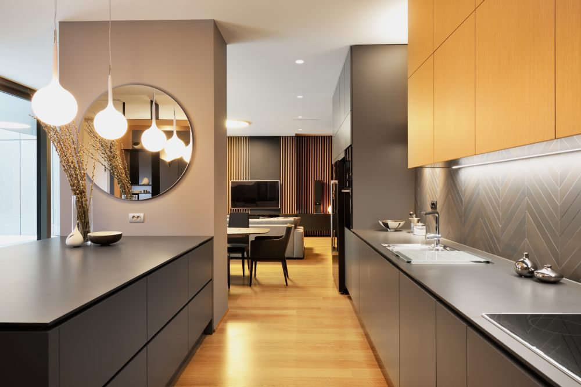
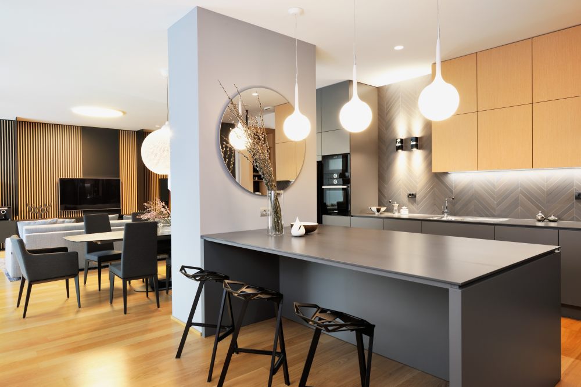
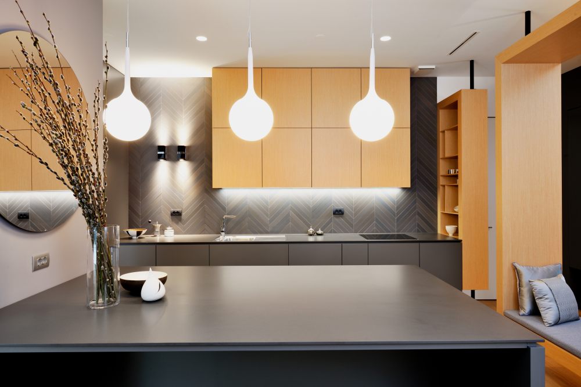
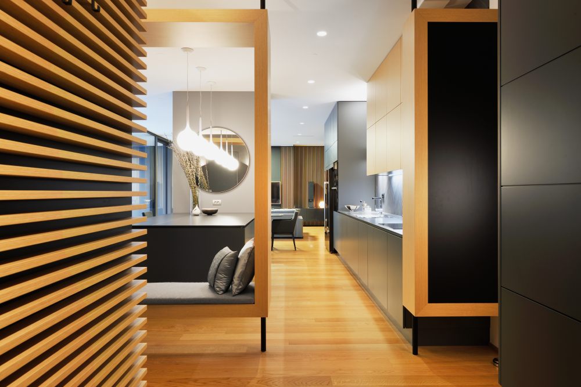
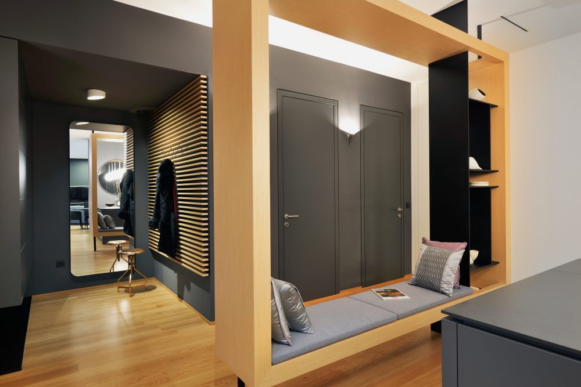
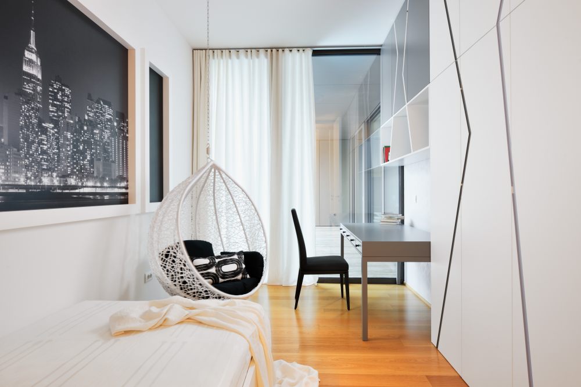
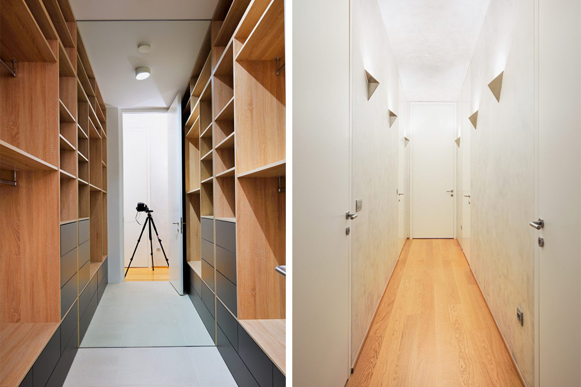
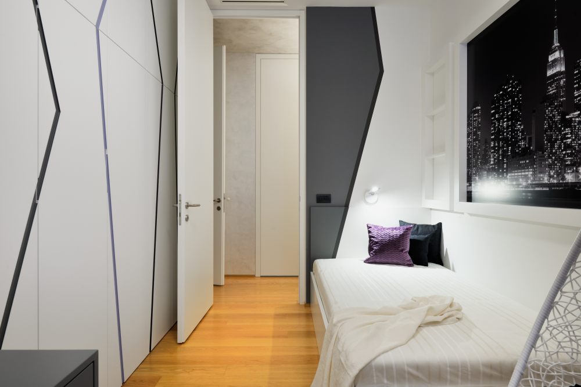
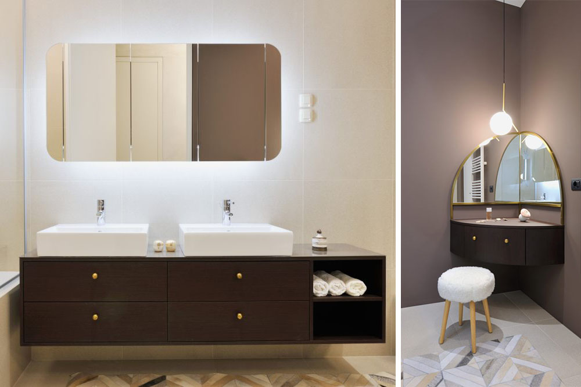
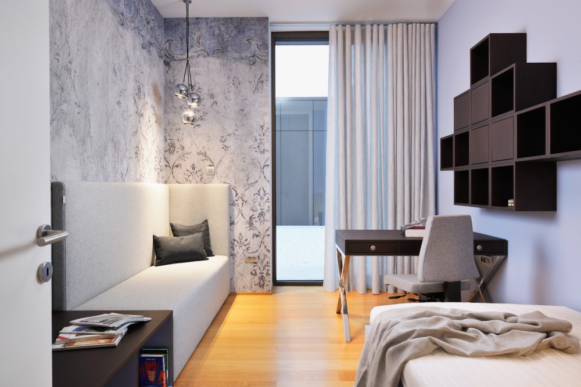
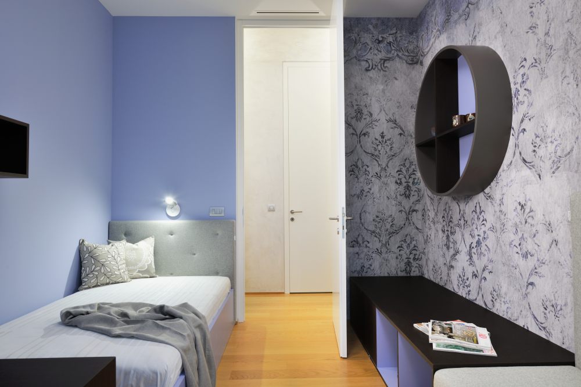
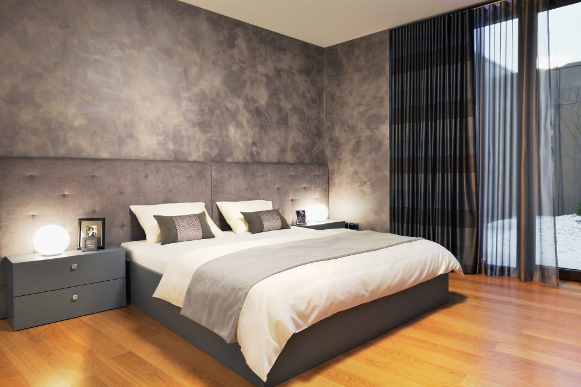
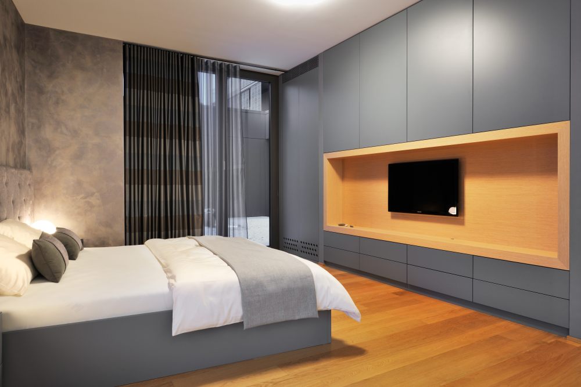
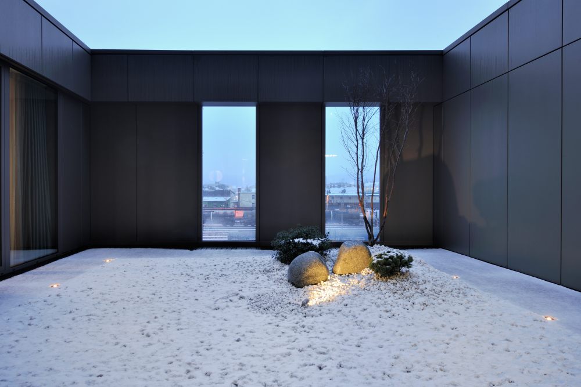
“Our inspiration while designing the interiour of the previously mentioned Show Flat was drawn mainly from the Situla building’s location itself, it being right next to the main railway track. We included a lot of industrial¬style elements into that flat. But this time, we were aiming for a more reserved, sophisticated design, trying to create a glamourous ambience, using details and light to emphasize the appartement’s clean, yet warming atmosphere. The sophisticated structures of the materials we used and the radiance of the flat, comes together with the unclosed allocation of furniture and interiour elements of the entry area, thus creating a feeling of wellcomeness. The dark, grey tones of the central area of the appartement, match nicely with the luminous living room, bathing in natural light coming in from the atrium¬this paired with bleached oak wood structures creates a harmonic ambience, despite the clash of different colours.”
Photos by Miran Kambič
