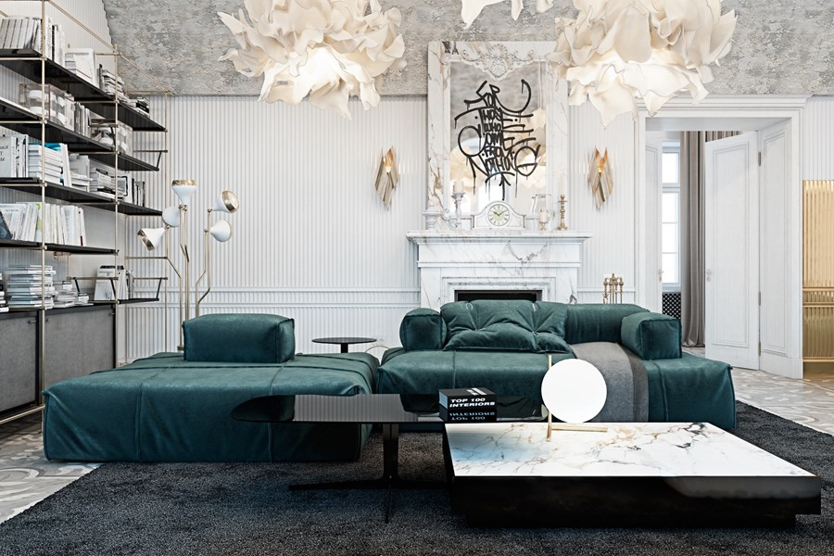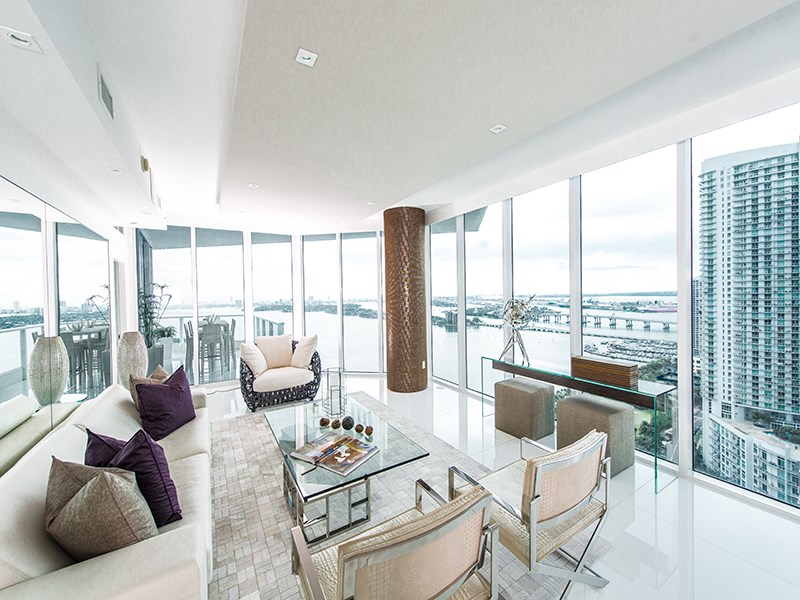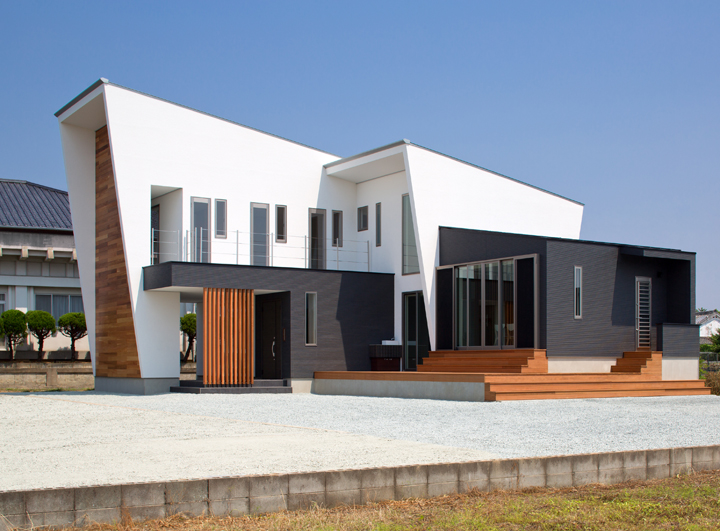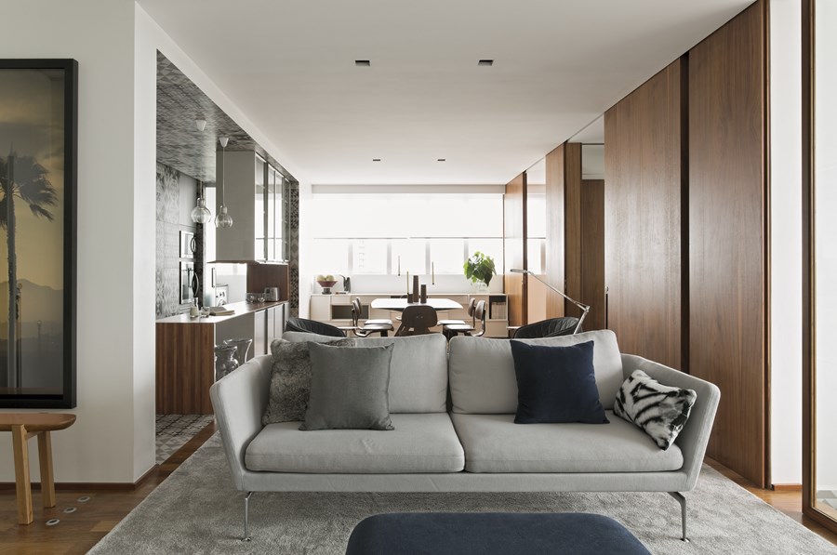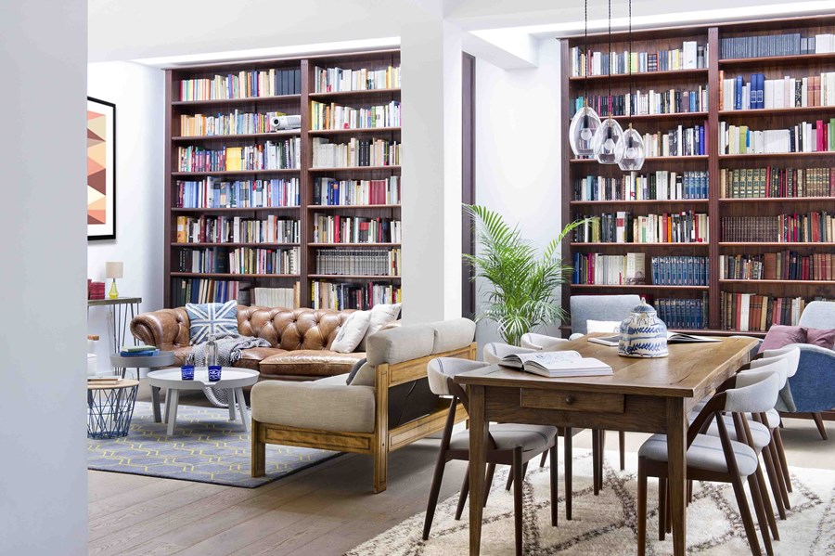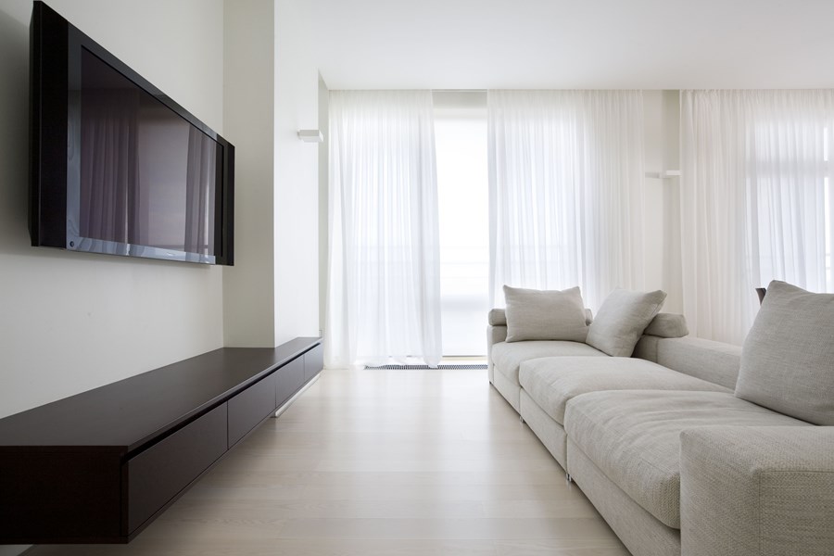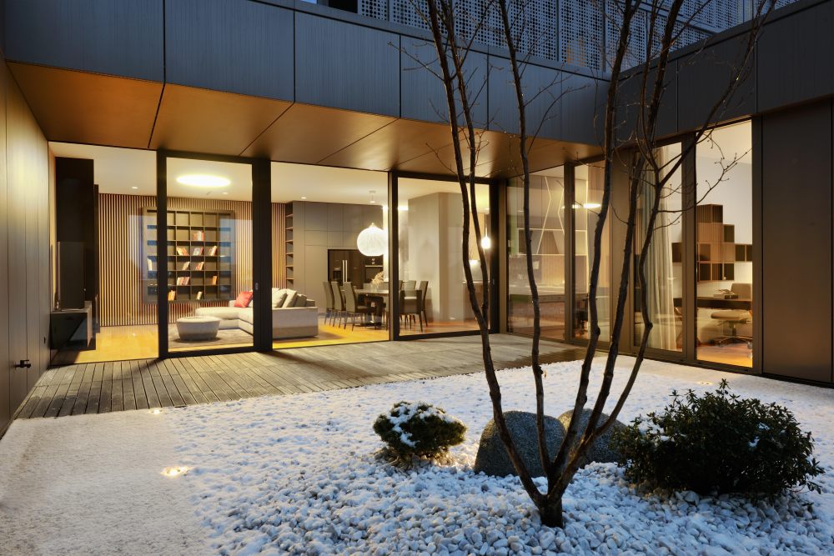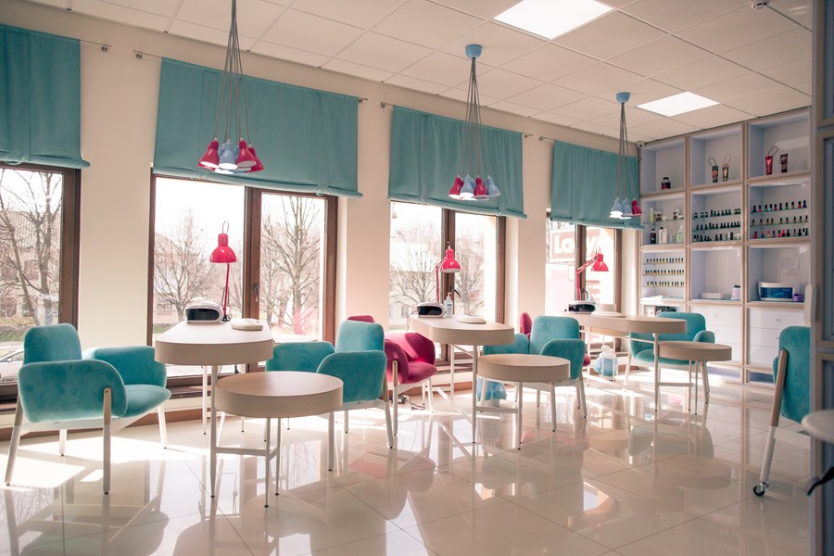Residence in the Italian countryside is a project designed by Ukrainian designers Iryna Dzhemesiuk and Vitaliy Yurov in 2016.
Monthly Archives: May 2016
TLI house by Architettura Matassoni
TLI house is a project designed by Architettura Matassoni, covers an area of 88 square meters and is located in Arezzo, Tuscany, Italy.
Apartment on Yakimanka by Alexandra Fedorova
Paramount Bay Residence by Natalia H Interiors
Paramount Bay Residence is a project designed by Natalia H Interiors and is located in Miami, Florida.
K5-House of Slow Life by Wood-Dreams
K5-House of Slow Life is a project designed by Masahiko Sato and offered by Wood-Dreams. Photos by Blitz STUDIO.
360º Apartment by Diego Revollo
This apartment of 130m2 is a project designed by Diego Revollo located in Alto da Lapa in São Paulo, it belongs to a lawyer who purchased the property in the floor plan while living with his parents and did not think it would be married when move.
A live-in tale in Madrid by Egue y Seta
A live-in tale is a project designed in 2015 by Egue y Seta, covers an area of 170 m2 and is located in Chamartín, Madrid.
Apartment on the street of Marshal Zhukov by Alexandra Fedorova
Apartment on the street of Marshal Zhukov was designed by Russian architect Alexandra Fedorova.
Flat in the heart of Ljubljana by GAO architects
This beautiful flat designed by GAO architects in the heart of Ljubljana, comprising of an atrium as well, has a rather interesting layout, that, concerning the main living area, fully resembles the one of the Situla Show Flat we furnished and styled a while ago. Our clients really loved this certain layout, this being a reason they decided to hire us. We used the same grayish colour palette as a key element of the interious design, which was introduced also in the Show Flat. But for us, the main challenge, creativity¬wise, was creating a completely different atmosphere in this appartement than the one in the Show Flat and to adjust it’s design, so as to comply with our client’s needs and wishes.
Beauty salon by Cult of Design
Beauty salon. Nail – Studio is a project designed by Cult of Design, covers an area of 58.32 m² and is located in Ukraine, Lviv.
