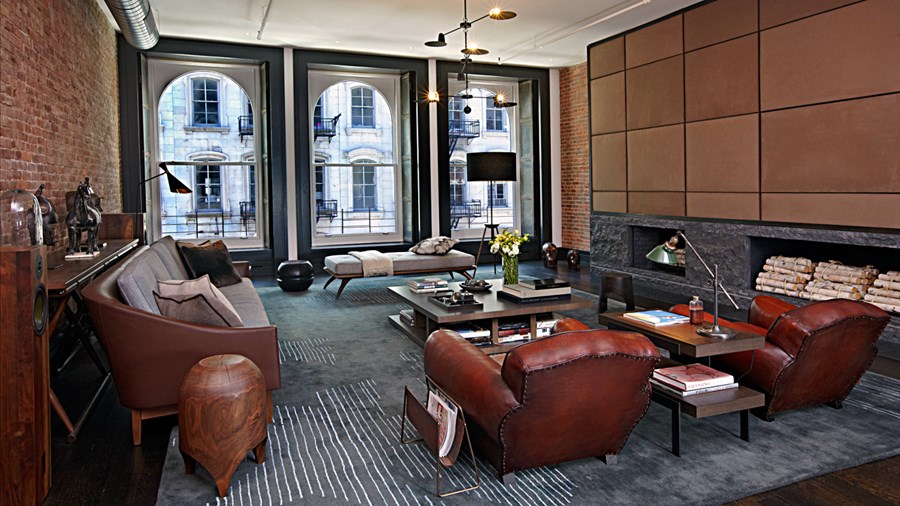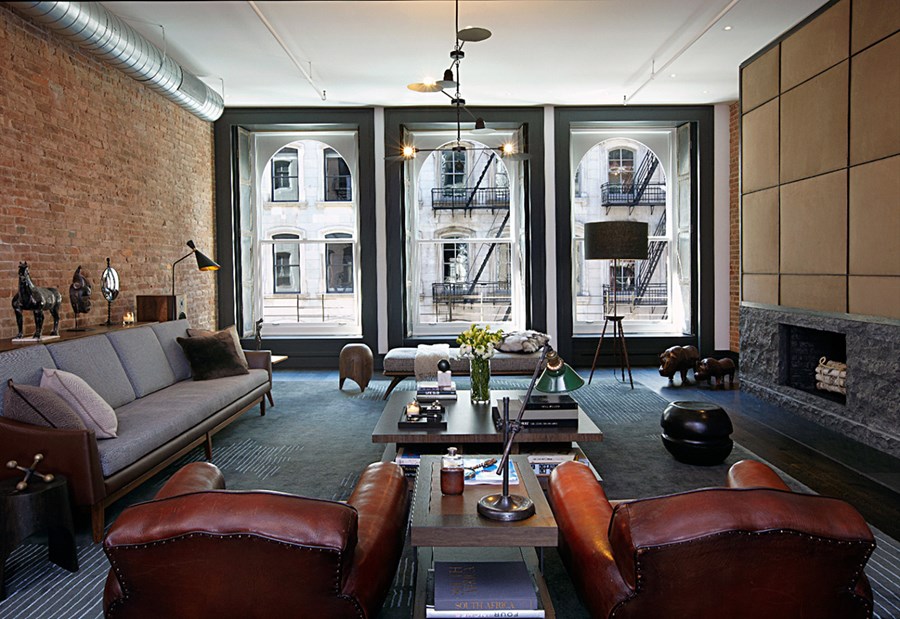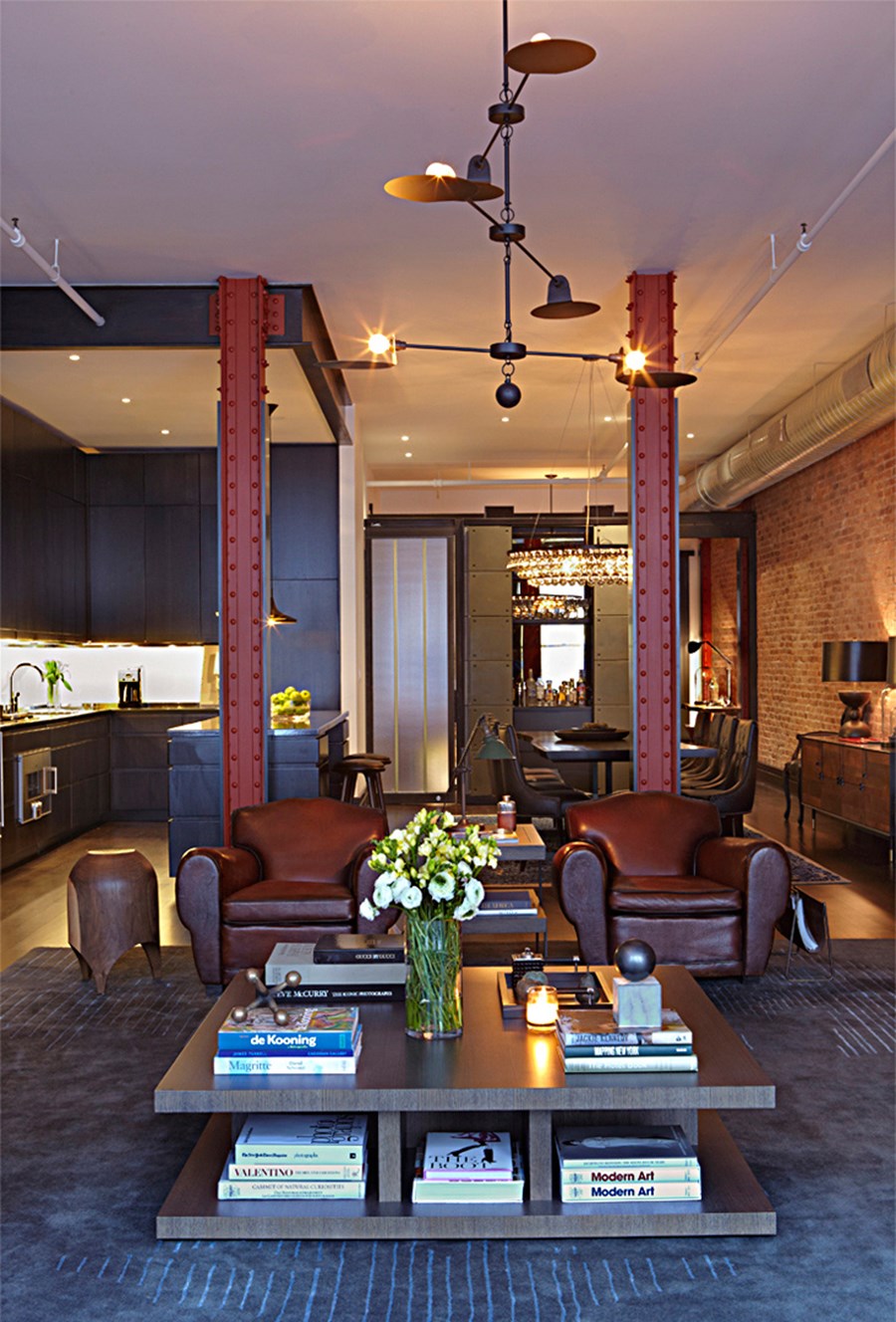With its charming quite cobblestoned streets, Tribeca is one of those beautiful Manhattan Neighborhoods retaining its historical essence with a reputation that precedes it over the years from industrial to residential. A Tribeca Loft, a 4,000 sq ft. gut-renovation, provided Scarpidis Design the opportunity to dig into the property’s vintage roots and personal {distinctive, particular} style.
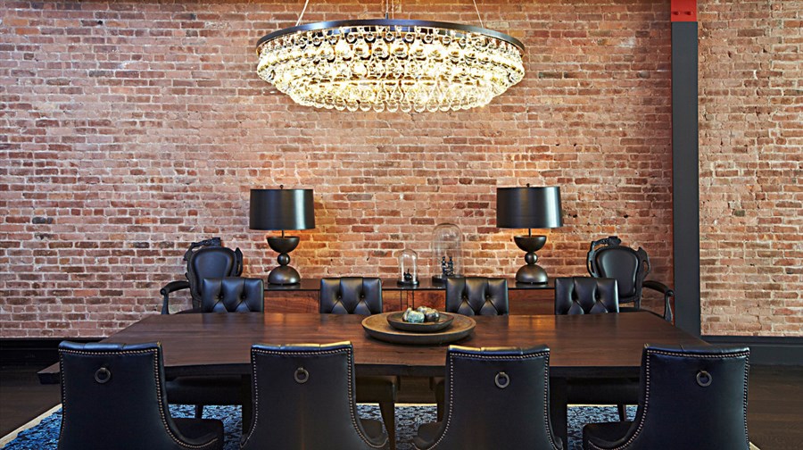
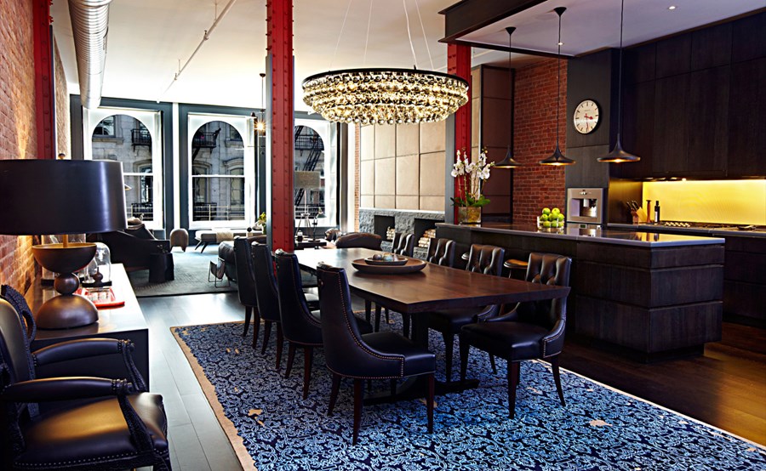
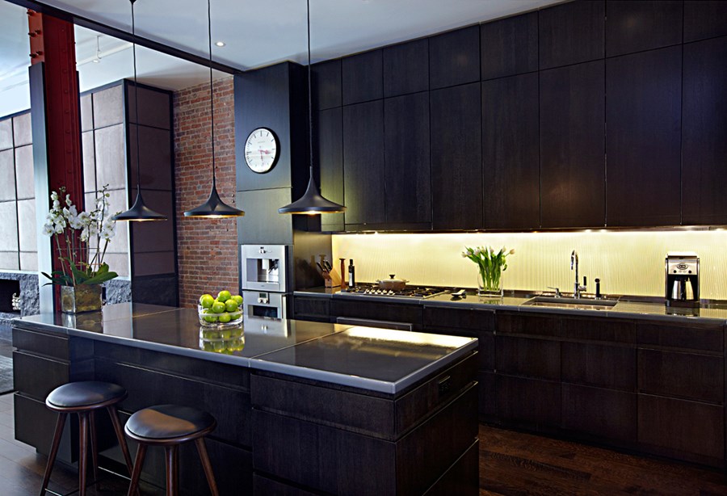
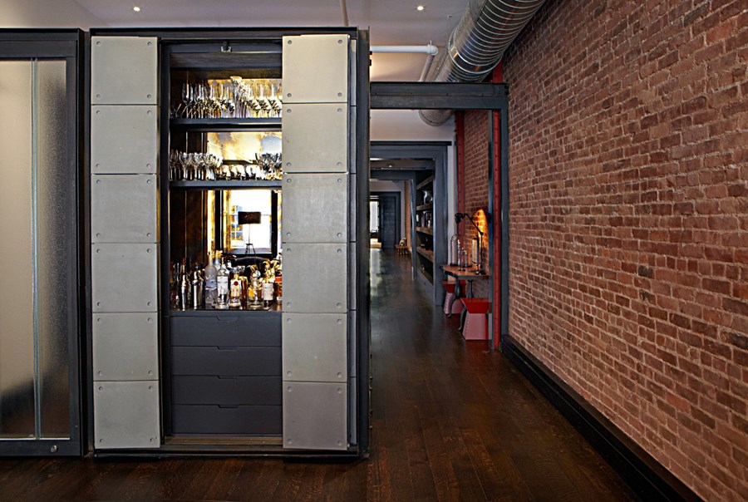
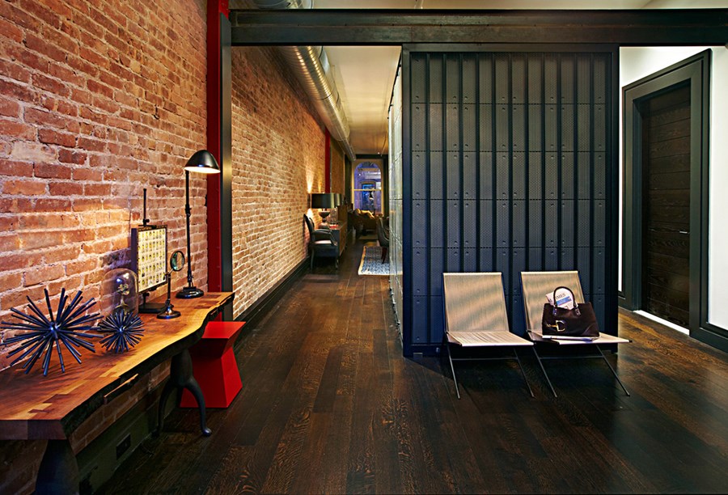
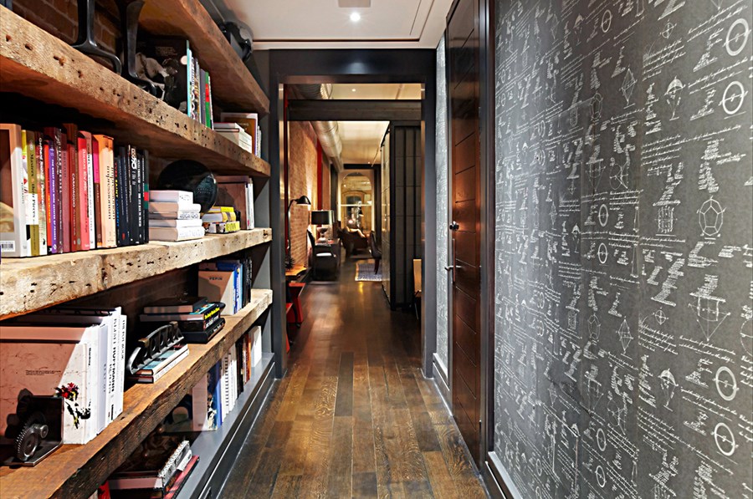
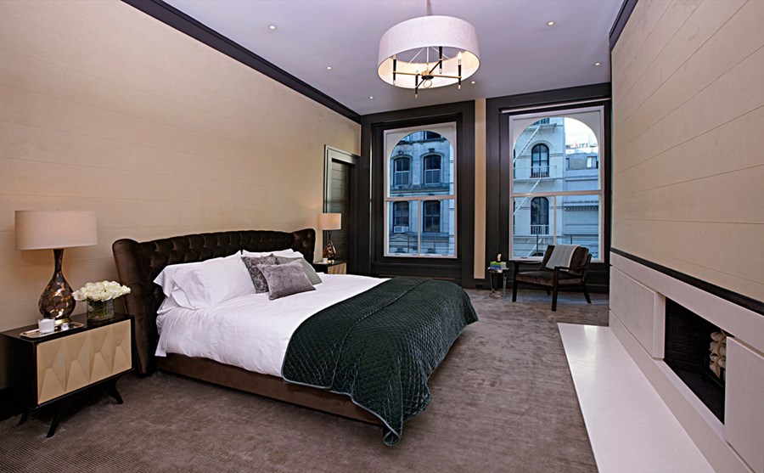
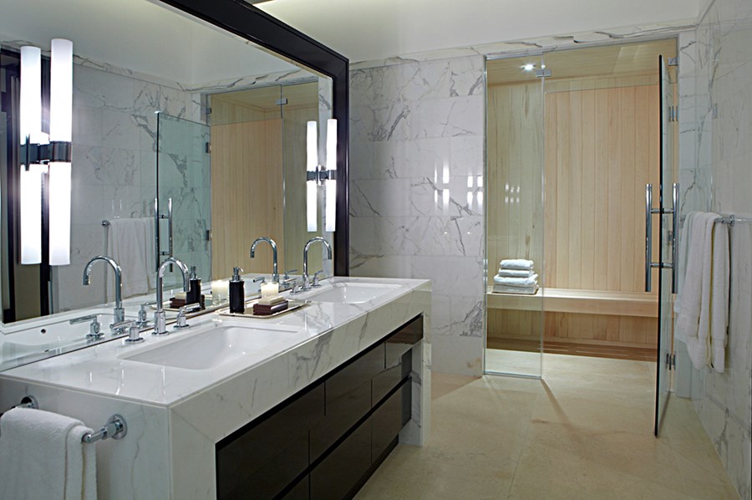
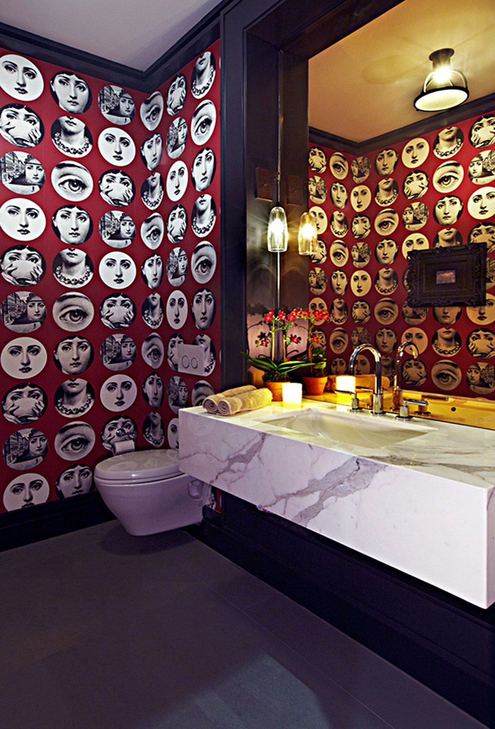
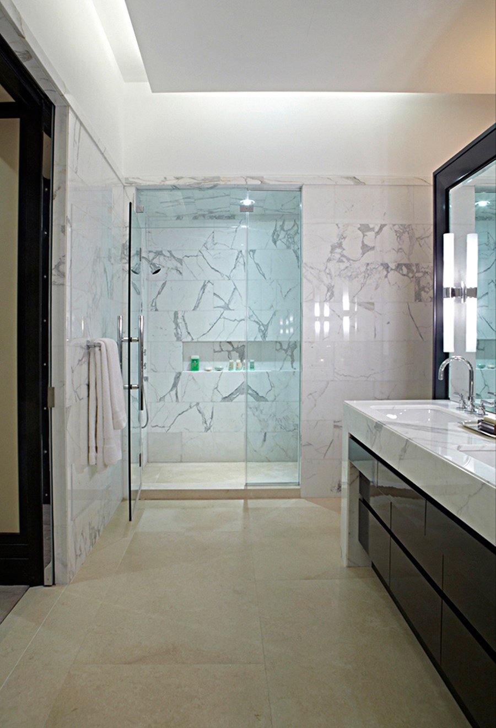
As a gut-renovation, the design behind the Tribeca Loft aimed to expose the bones of the property by exposing its brick walls and cast iron window shutters that frame {characterize, is so distinctive of} the Tribeca neighborhood. Filtering a large amount of ambient light to flow through this elegant industrial chic loft and give it that modern touch. Designed and constructed to add to the authenticity, the Faux steel columns, contributed to the industrial spirit of the loft as well as define the separation of the Great Room. {The heart of our design… }Describe a bit of what the great room is? what’s the purpose of this room?
Creating the world of this client also meant selecting and designing custom furniture and lighting all the way down to the smallest accessories. With precision, each space is tailored to fit the clients dreams, that come to life with a custom kitchen, his and her dressing rooms, stone fireplaces, suede master bedroom walls, master bathroom, all the doors, trims, crowns and baseboards. Offering the clients a custom furniture line and exclusive custom pieces which serve as seamless extensions of the environment. Finally recognizing that nothing changes the atmosphere of a space more dramatically than lighting, SCARPIDIS designed custom light fixtures and lighting schemes that add depth and vibrance to every space.
Photography by Scarpidis Design
