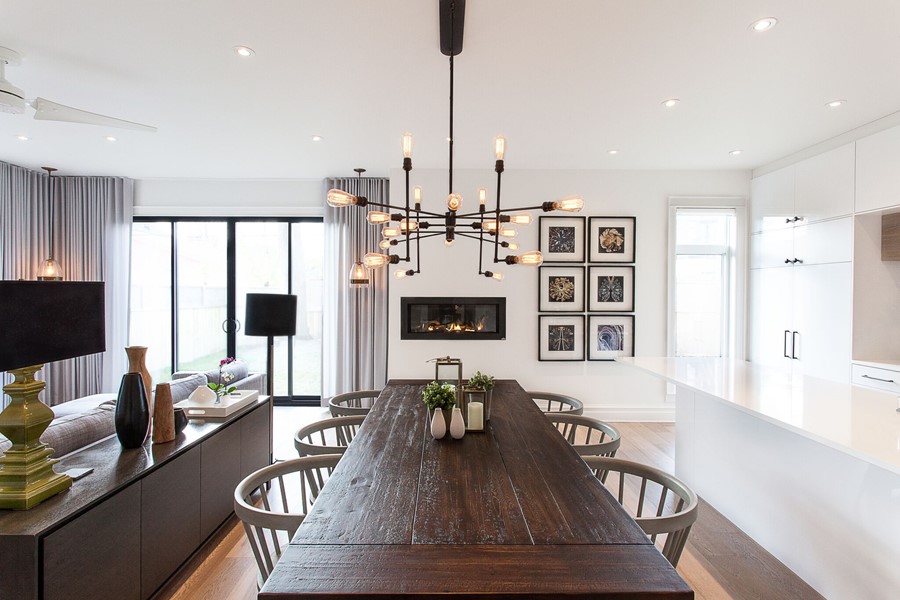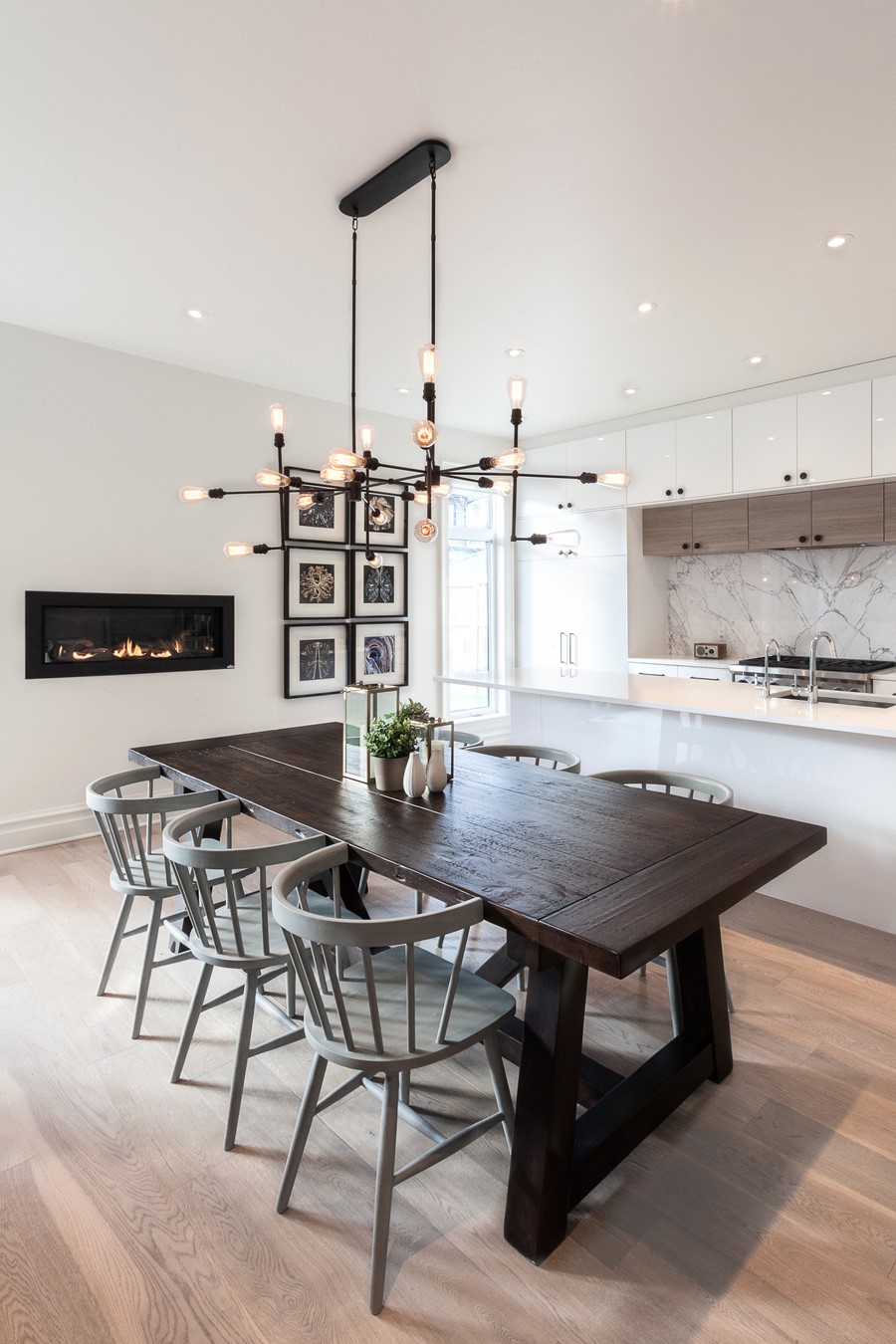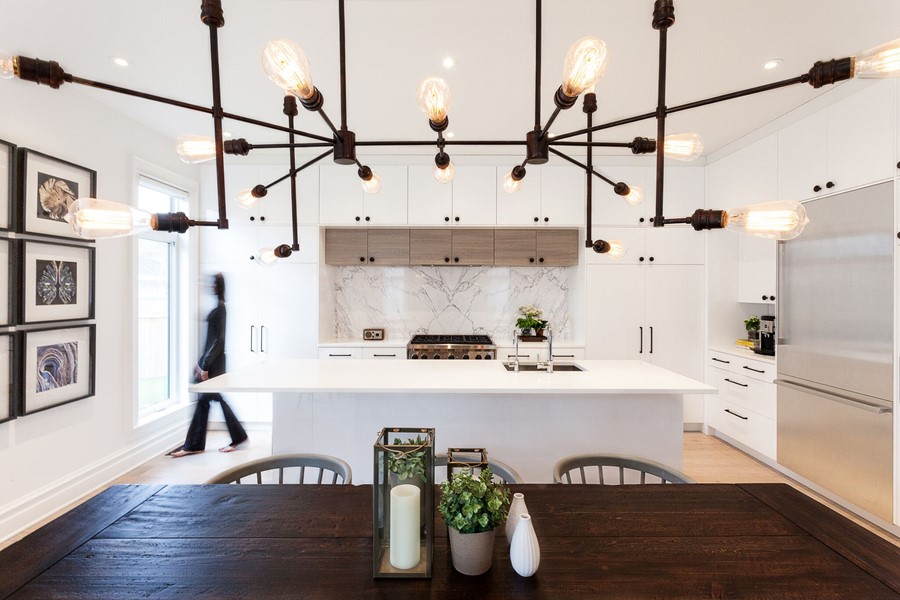This project was a two storey rear addition and attached garage to an existing 80 year old center hall plan residence designed by Veronica Martin Design Studio. “Our main objective was to maintain the integrity and original character of the home but provide updates for a modern family of 4 – taking a classic approach to modern design.
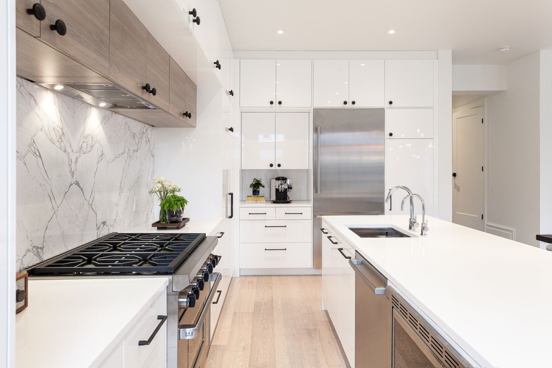
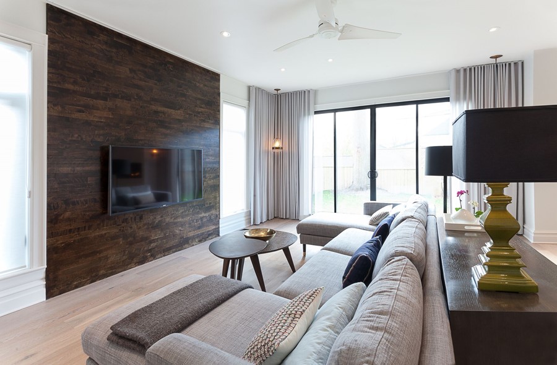
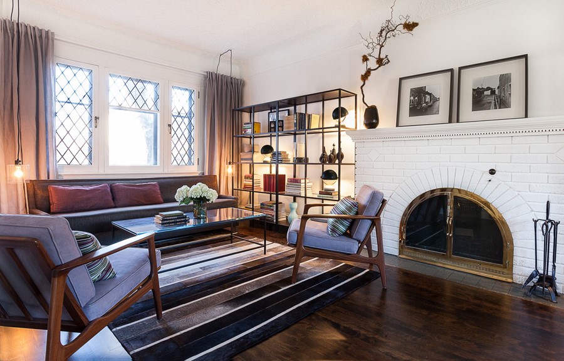
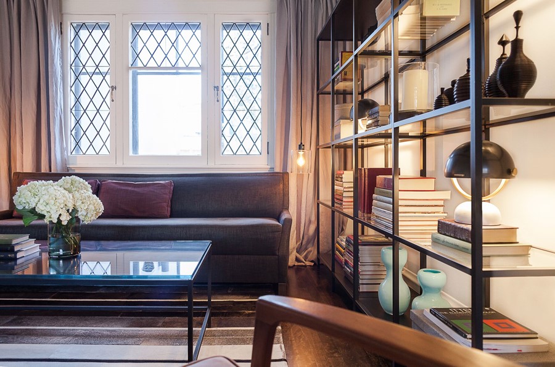
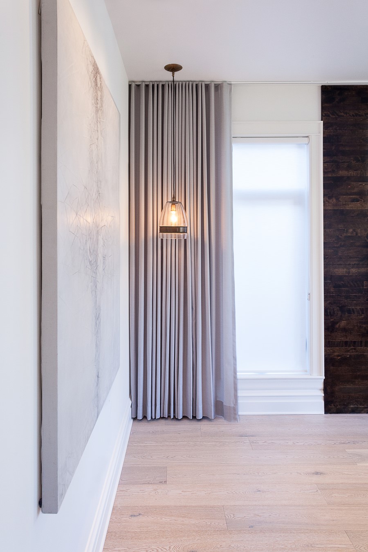
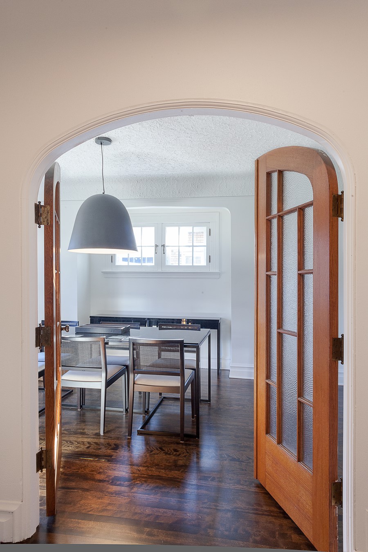
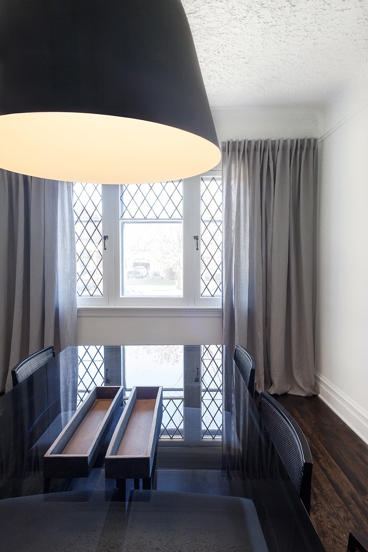
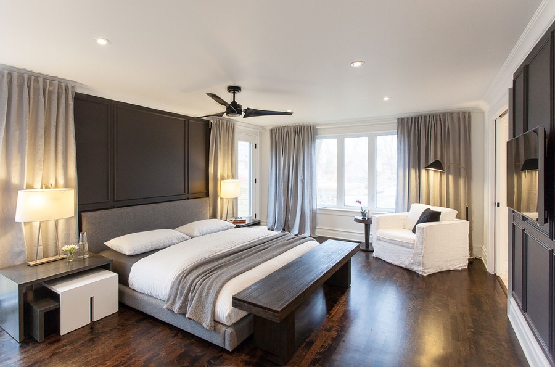
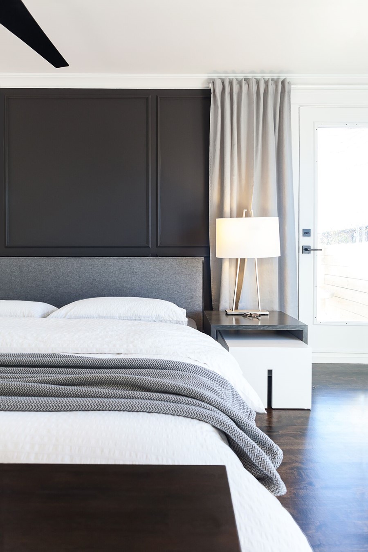
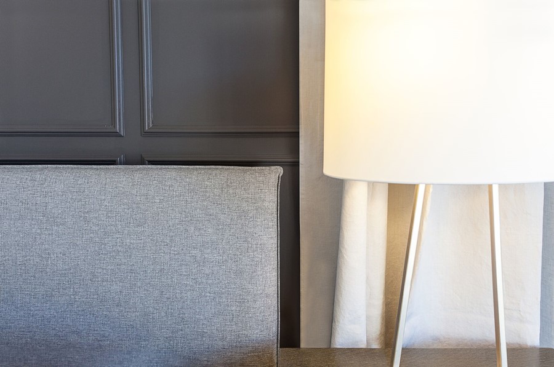
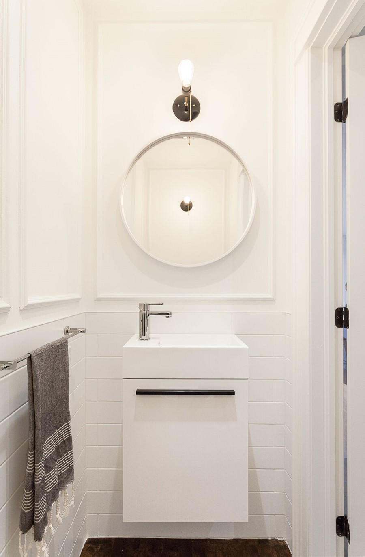
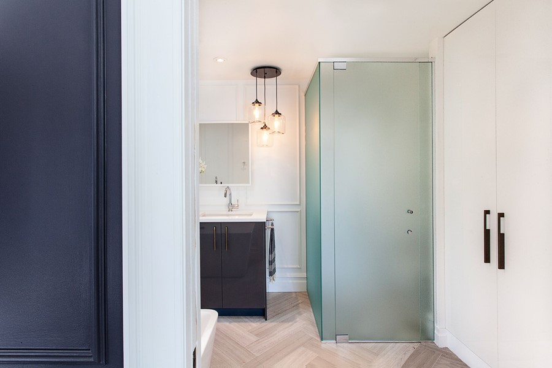
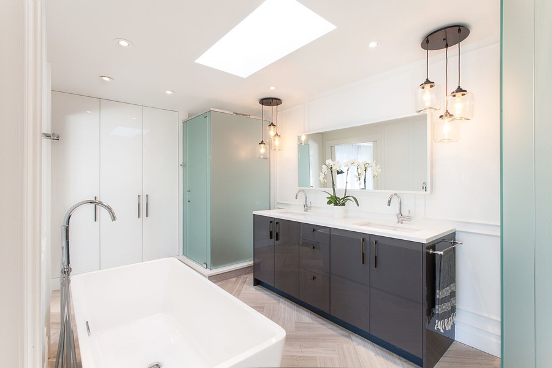
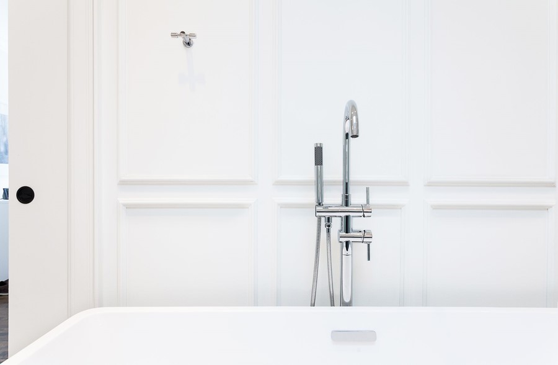
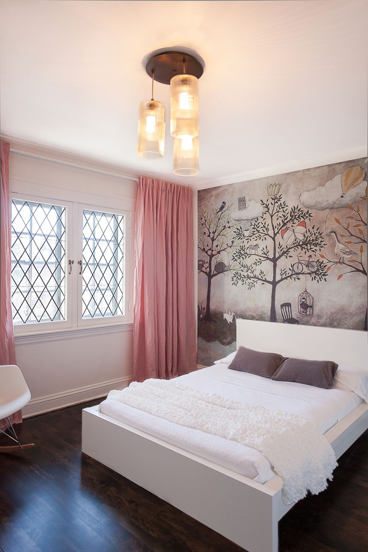
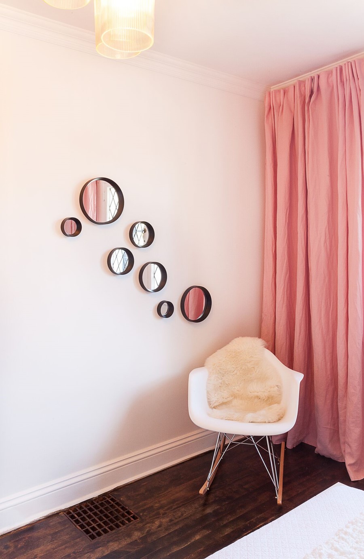
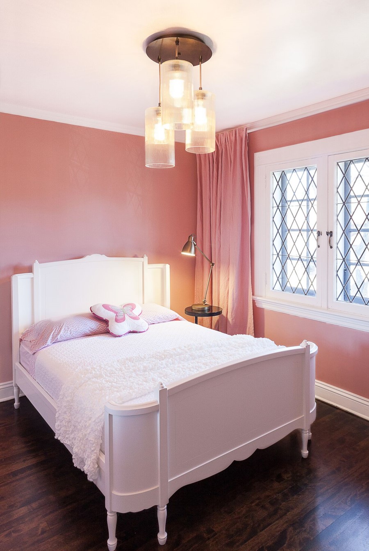
The main floor addition contains a kitchen, dining, and lounge area – all open to one another. The central rustic 14 person dining table is the first viewpoint entering into this addition. A grand light fixture is suspended above the table with a linear fireplace at the far end of the table to draw you into the space. The kitchen was designed to fade away when not in use. The main kitchen wall has an archway of cabinets that surround the cooking area with a book-matched marble backsplash. At the other end of the space is the lounge with a TV blended and mounted on top of a wood feature wall.
The master bedroom was designed as a private suite for the parents, to find relaxation from the busy life that comes with a 4 and 6 year old. The ensuite acts more as a private dressing room with a central bath tub and both shower and toilet behind frosted glass to ensure privacy when the ensuite is open to the sleeping area.
Overall we took a resourceful approach not only repurposing the original look and feel of the home but repurposing many of the actual materials from the home. This allowed us to maintain the classic elements of the home while extending it with the benefits of modern design.”
Photo Credit: Urszula Muntean Photography
